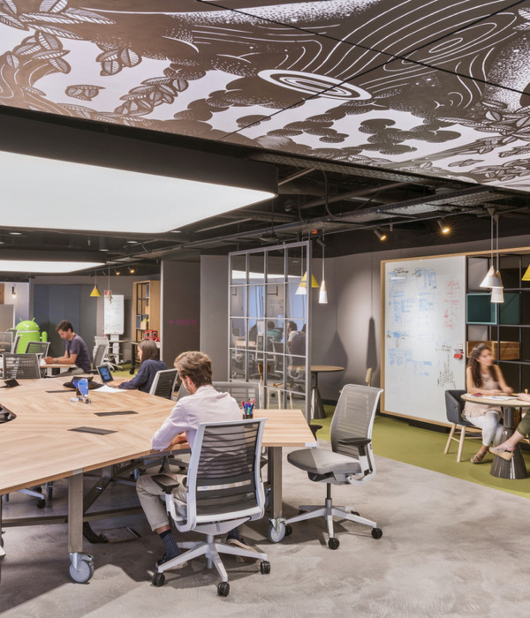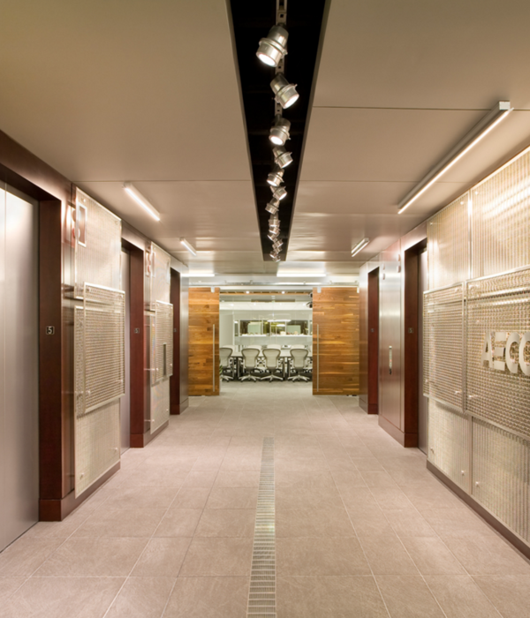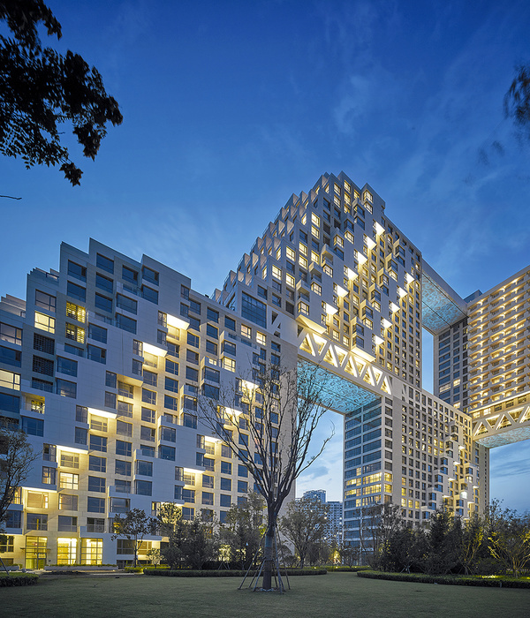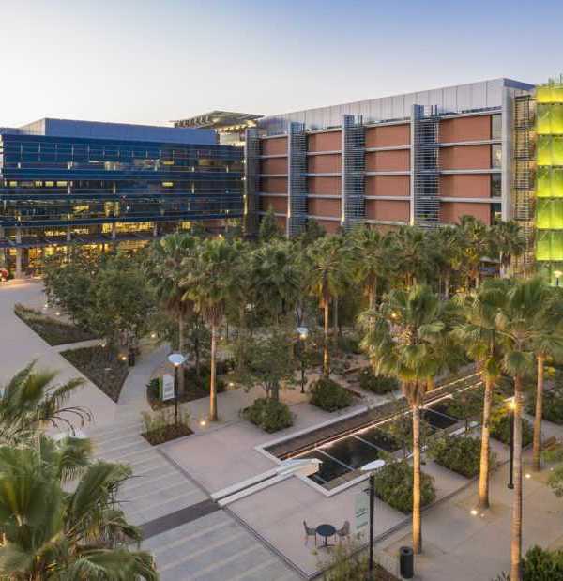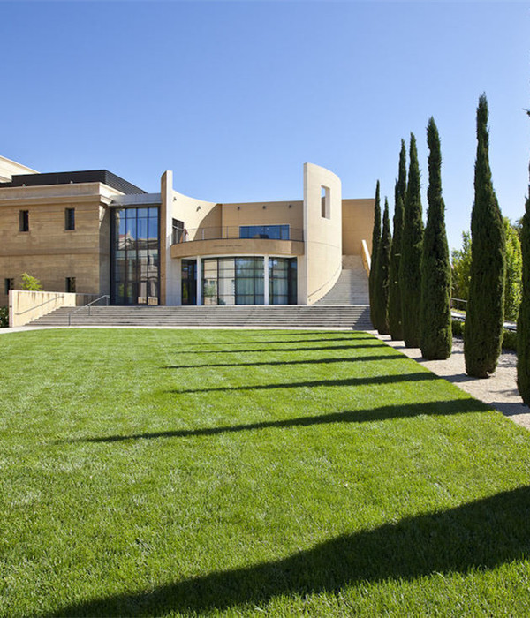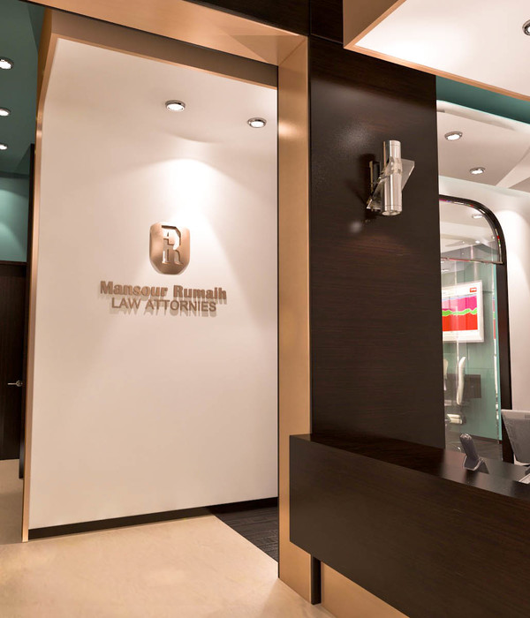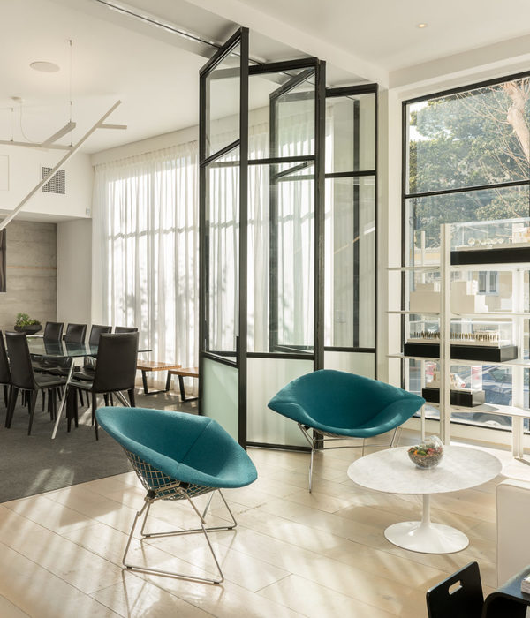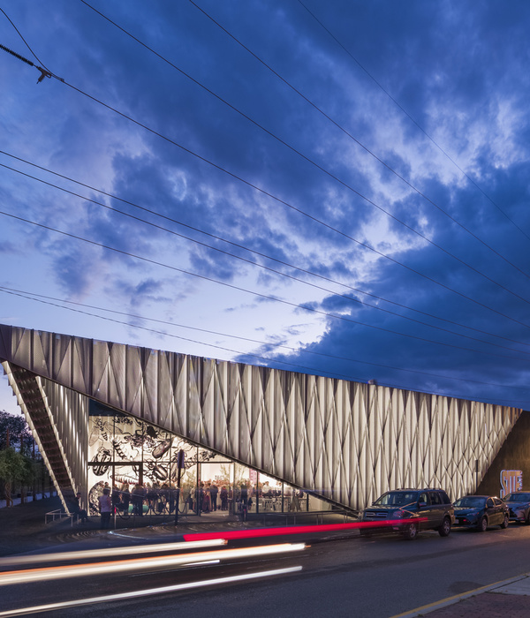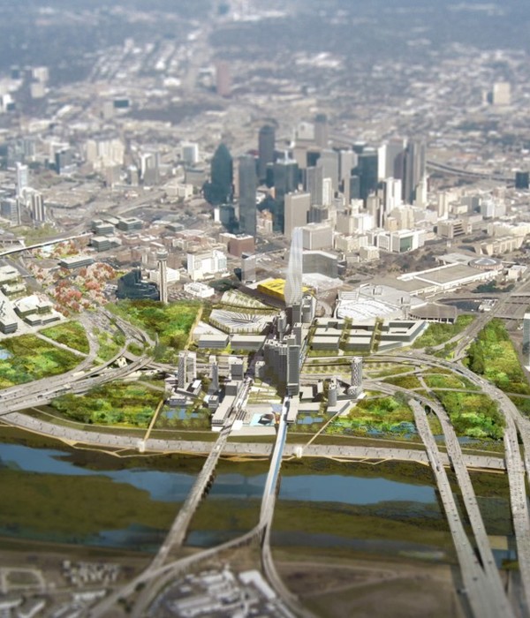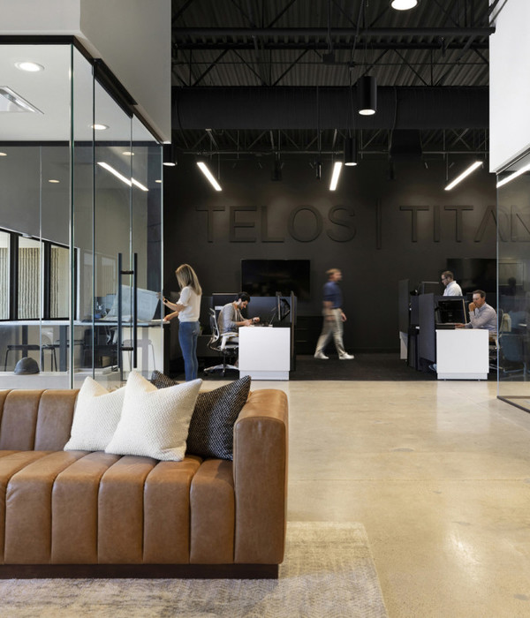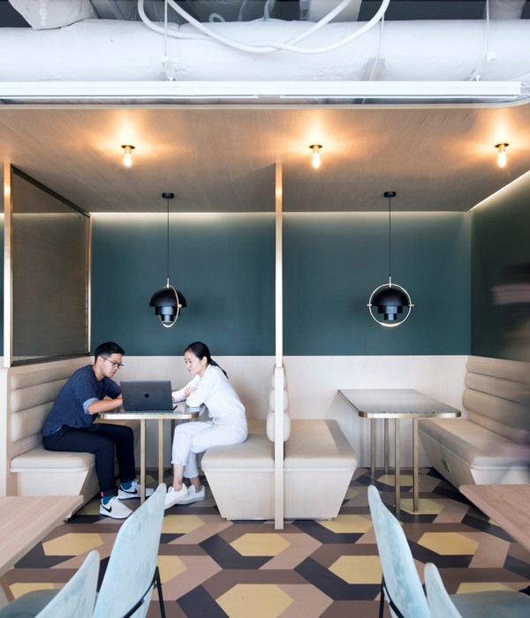The interior of the Deloitte offices realised by ATELIER KUNC Architects is designed in the style of “living landscape” as a comfortable and pleasing interior, which evokes good atmosphere for working and living and where the distinction between a traditional work environment and the feeling of chilling out “at home” fades away. The architectonic concept is based on the phenomenon of HUBs; each floor has its own centre – its own HUB and a coffee place with a view. The ground floor is designed in a way that allows a maximum use of the potential of the glass atrium leading to the outdoor relaxing and social terrace. The highlight of the atrium is the Deloitte coffee shop which serves clients as well as Deloitte employees. The coffee shop is adjacent to the client section and the training and conference rooms. There is a completely new element for Deloitte, the co-working zone, which meets all the company’s needs regarding projects and presentations. The design of the co-working space allows maximum space variability for internal as well as external projects. One of the major elements of the interior is a specifically designed spiral staircase by which the ground floor with the atrium and the entrance halls are connected with the co-working floor. The five floors above the atrium are only used by Deloitte employees. The specifically designed open staircase designed connects all the floors, and together with the atrium contributes to a better communication and transparency throughout the company. The main communication and social element of the interior is a HUB – a coffee place providing opportunities for an informal get-together. Each HUB is surrounded by project rooms providing all the relevant equipment. Since the HUBs are located in the centre of each floor, they have become a very popular place for formal as well as informal meetings. The individual HUBs significantly increase the efficiency of the whole company. As opposed to the busy HUBs, there are semi-open space bays separated from the busy areas designed for every-day tasks of individual “core” teams. The top floor furnished with a large terrace is quite exceptional, and is used for client as well as employee events. The design of the office space reflects Deloitte’s emphasis on the eco-friendliness and maximum efficiency of the project – which is demonstrated for example on the requirement for reusing the existing high-quality office furniture, which affected the overall arrangement of the open space area. The space plan reflecting the requirements of the company, carefully prepared by the architect, thus resulted in significant cost savings. If you ever work with an architect, make sure you choose a studio that has specific experience with the realisation of offices. It is especially important for the studio to have experience with large offices as it is the only way an architect can learn how to use the given space properly and efficiently. Realization Team: ATELIER KUNC architects / Michal Kunc, Michal Matějíček, Lucie Eisová, Mirka Fiedlerová Deloitte team / Jan Stehlík, Barbora Maštalířová, Zuzana Kecová MCM Architecture limited London
Building architect: Jakub Cigler architekti
{{item.text_origin}}

