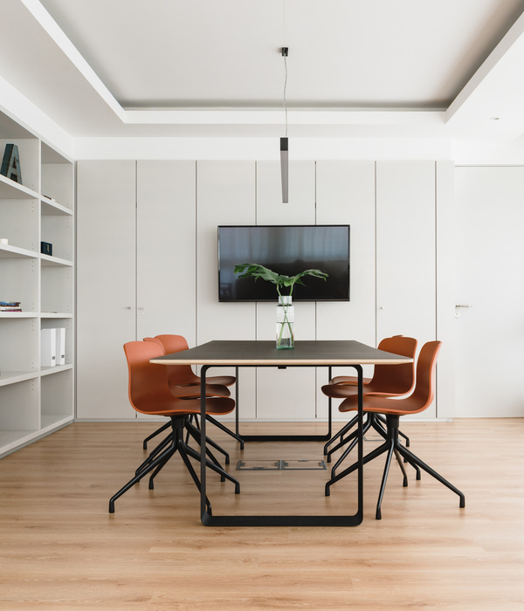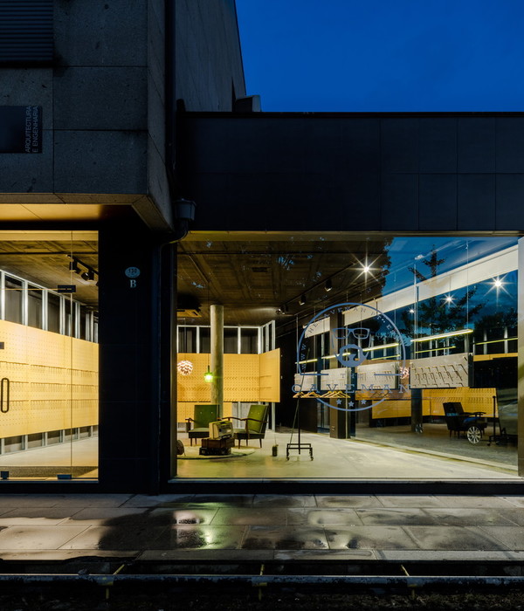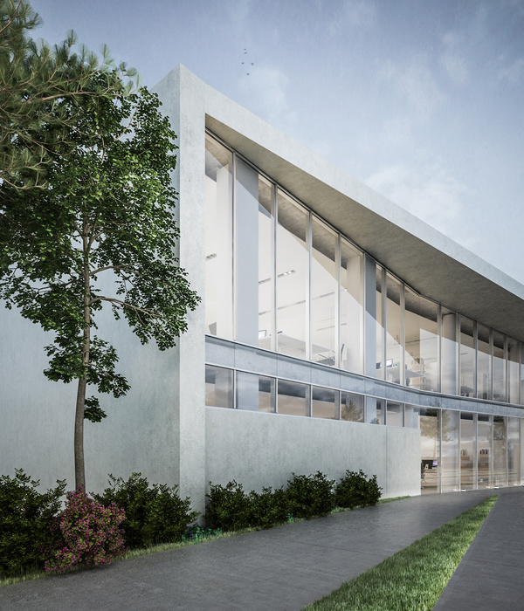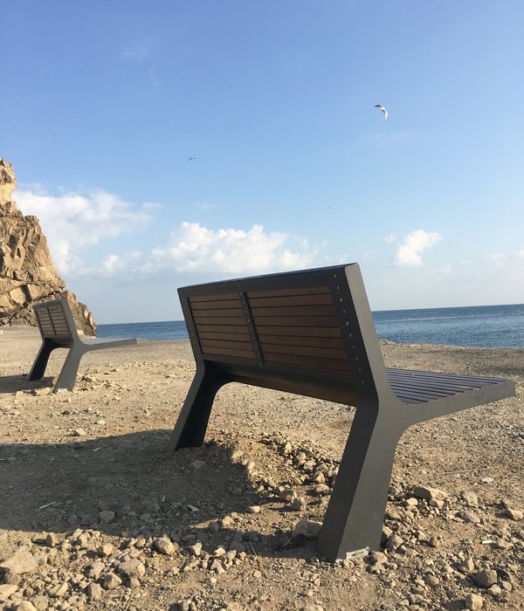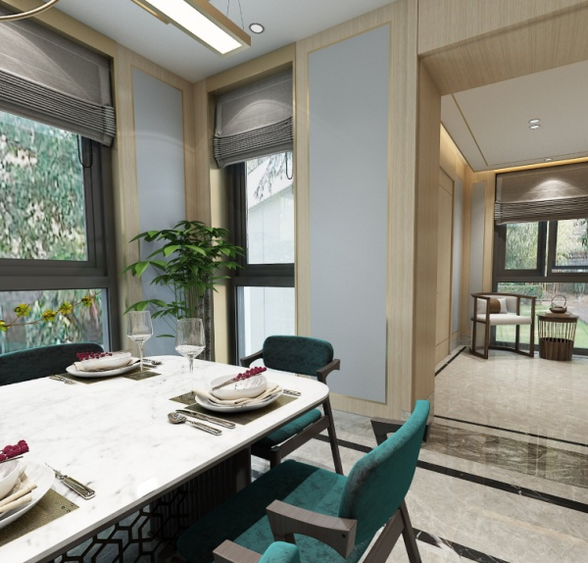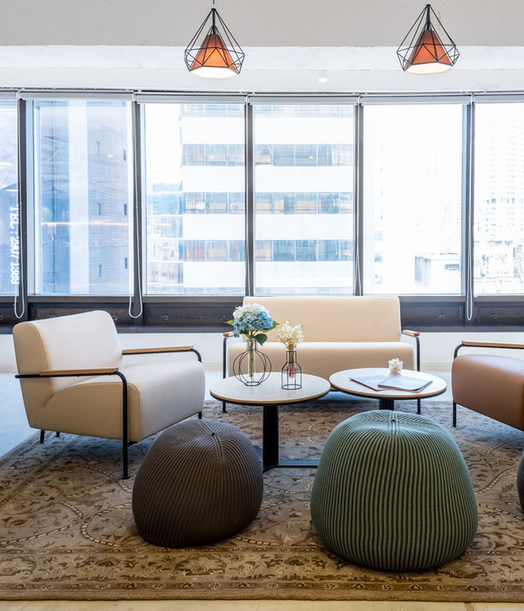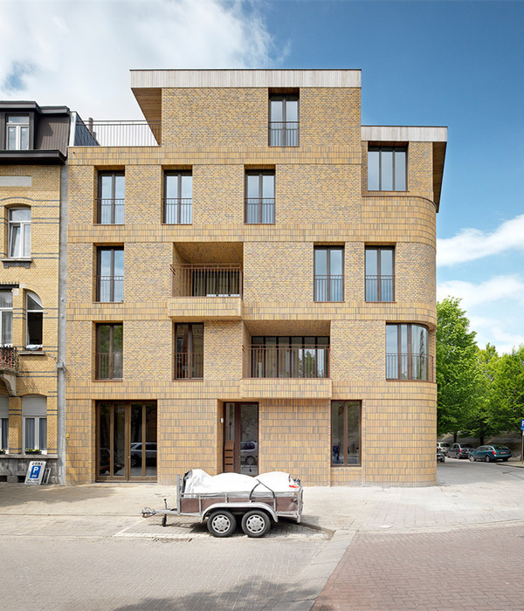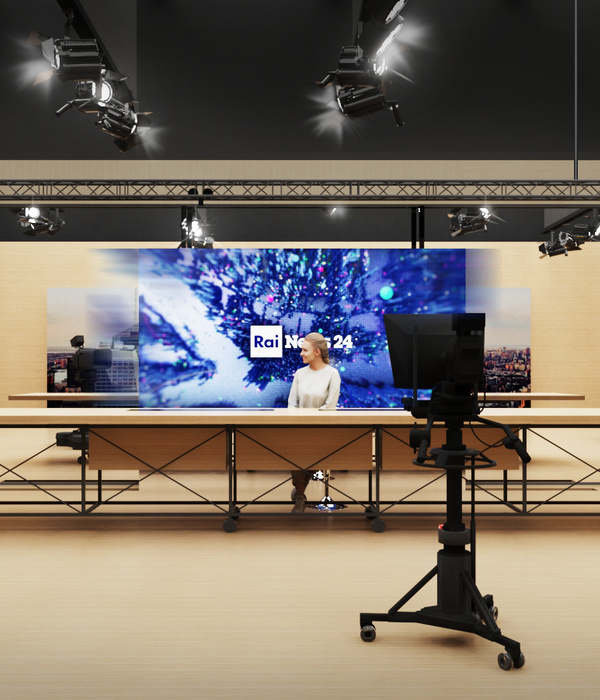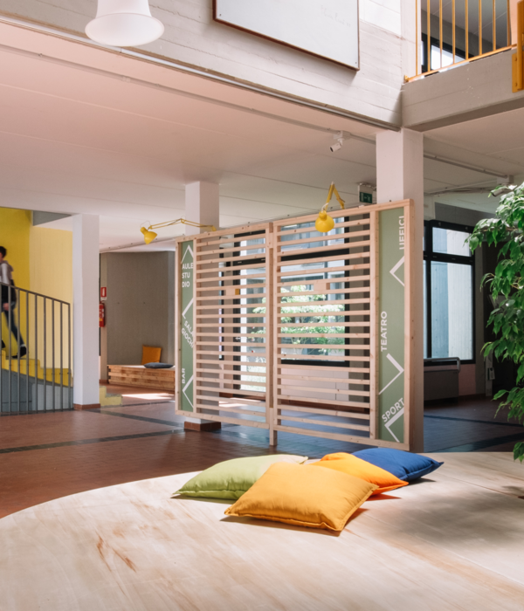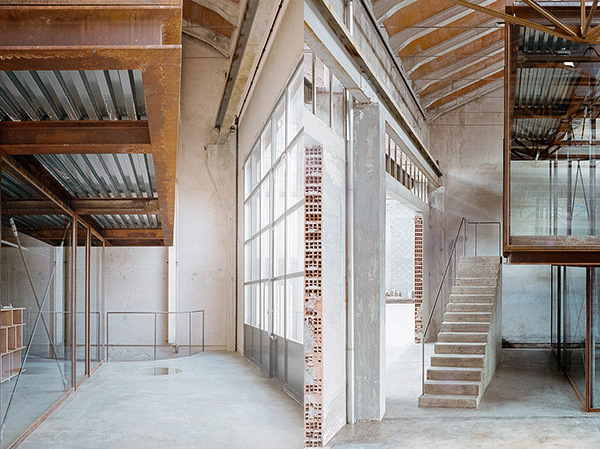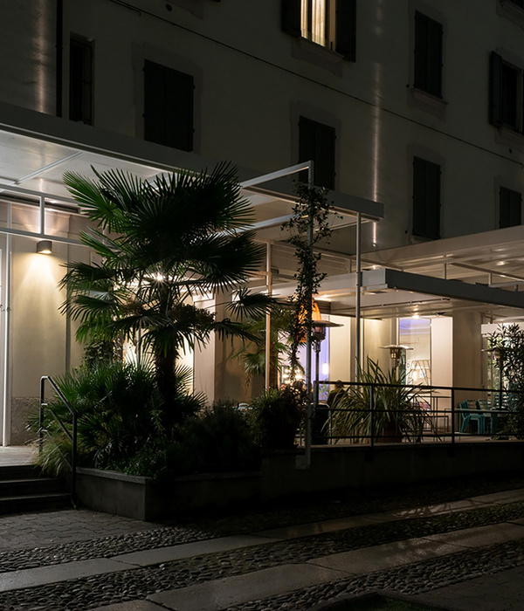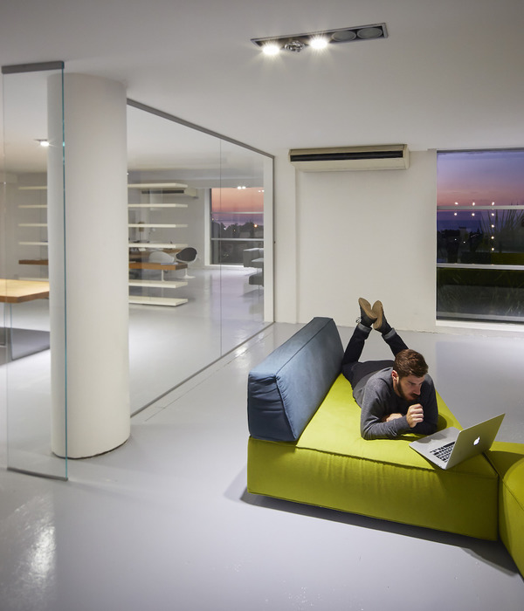Firm: Bassel Al Aswad
Type: Commercial › Office
YEAR: 2014
The Challenge was to transform a small office unit (100 sq.m) into a dynamic headquarters for a growing law firm.
The brief was to design an ergonomic, space efficient 3 offices + meeting + lobby unit. the design must reflect status, robust rigour and edge for the ambitious firm, and a prestigious backdrop for closing major business transactions.
At the entrance the visitor is greeted with the reception desk that extends from structural column and forms with wooden beam and the arched end of the hallway a strong statement for the company ethos and rigour.
the hallway is fluid artery that connects discrete work rooms. conference room and amenities. the hallway features subtly undulating partitions, arched cove lights and large sliding glass panels.
The meeting room id the first space that unfolds upon passing the lobby.
The conference room feature an oval back-lit ceiling surface light that echoes the oval conference table.
The semi-open scheme promotes dialogue in between departments and between employees and visitors, while preserving boundaries and discretion that is vital the law profession.
Picturesque scenery emerge from the overlapping of rigid structural elements and the fluid imposed geometry of the new functional program.
The color scheme borrows from the local Saudi culture and desert-sea environment. Earthy materials (wood and limestones) contrasted with industrial materials (aluminum and glass) to
The managers office utilizes pitched ceiling with tube recesses for the chandelier. Wood planks frame the windows and door and sets a unified tone for both facades. The overall scheme sets a semi-formal atmosphere that is both inviting and professional.
This office was built around positive human cognitive experience. It is encompassed by the ideals of the local society and global business ethics. The scheme aspires to enhance and ease the dynamics of attorney-client relationships.
{{item.text_origin}}

