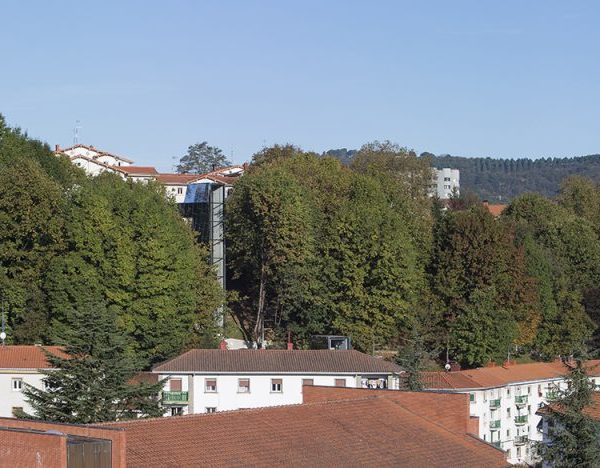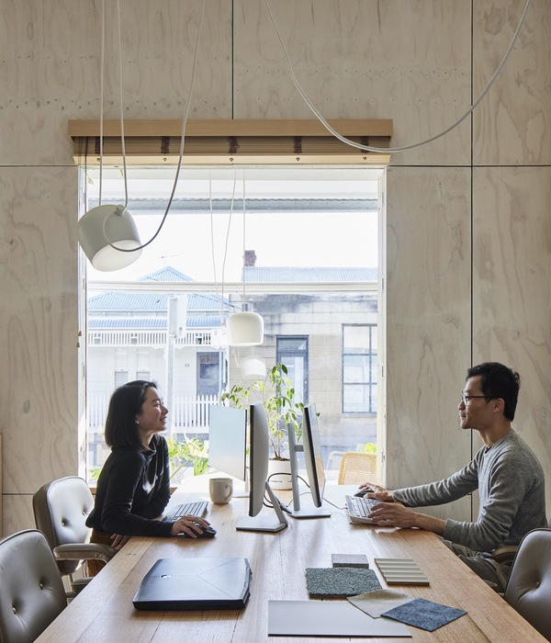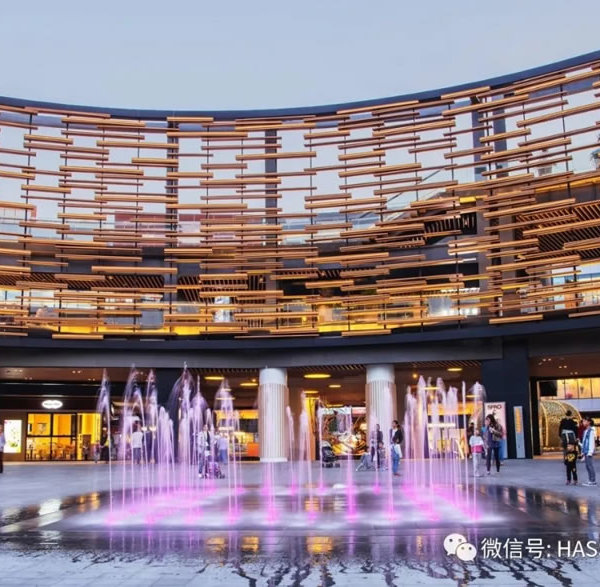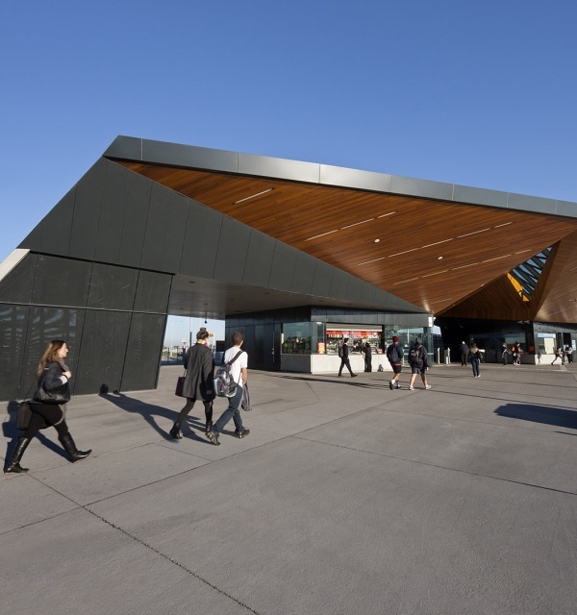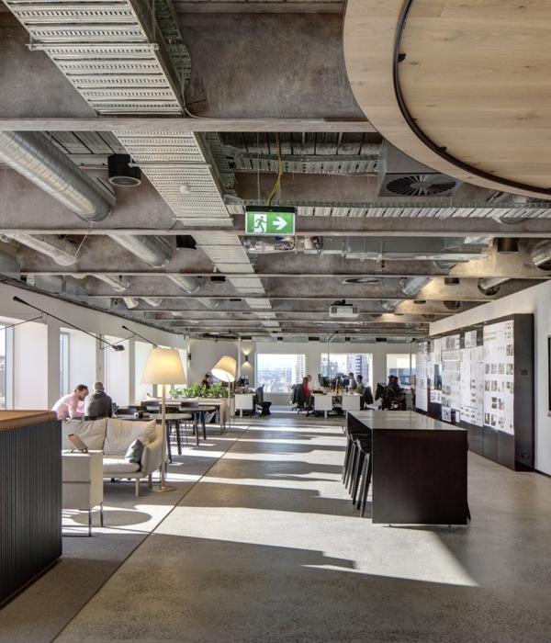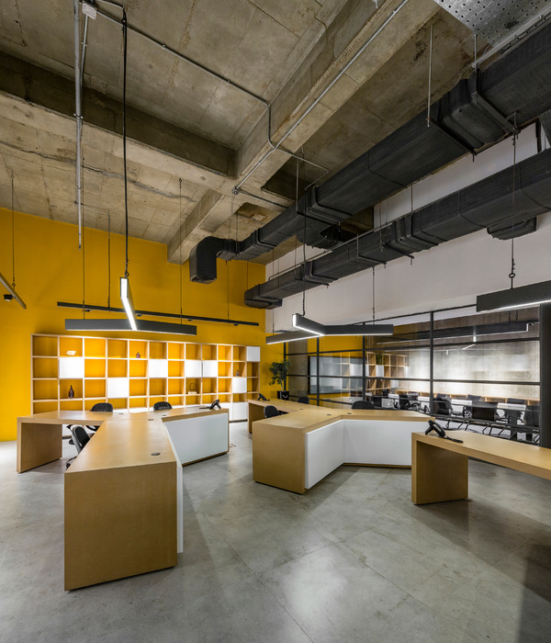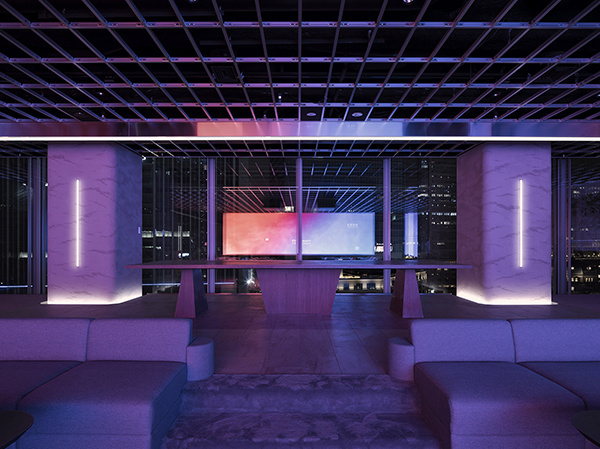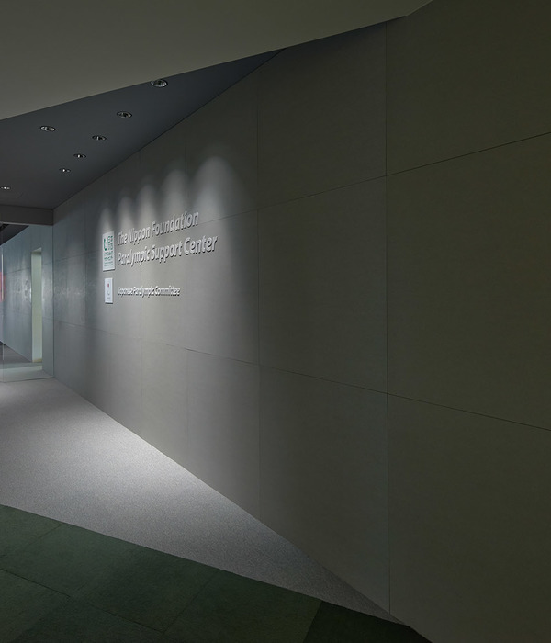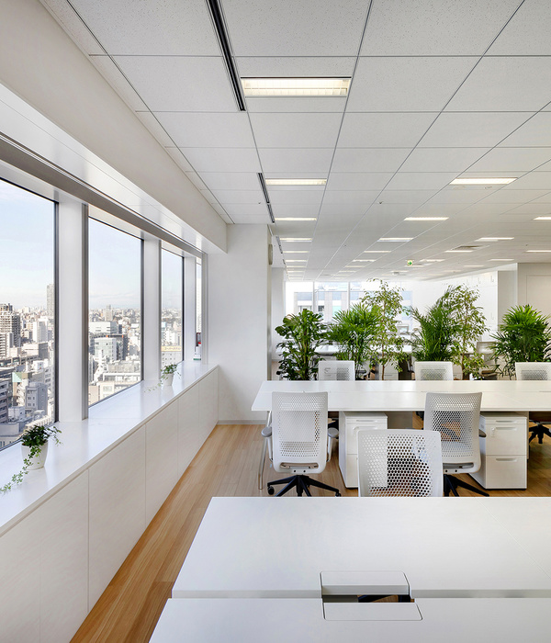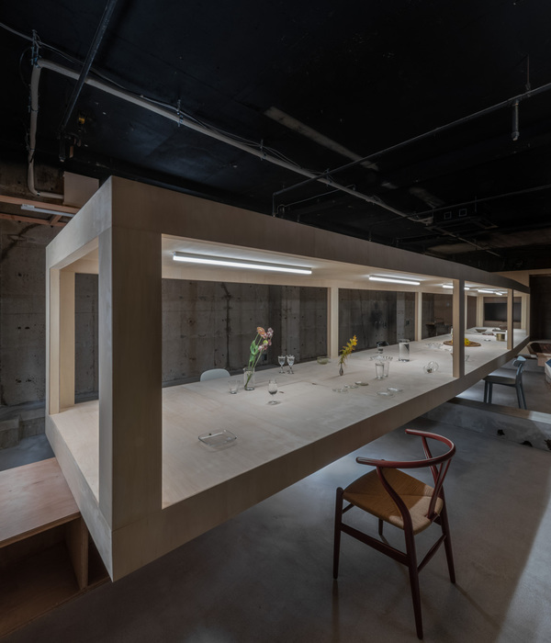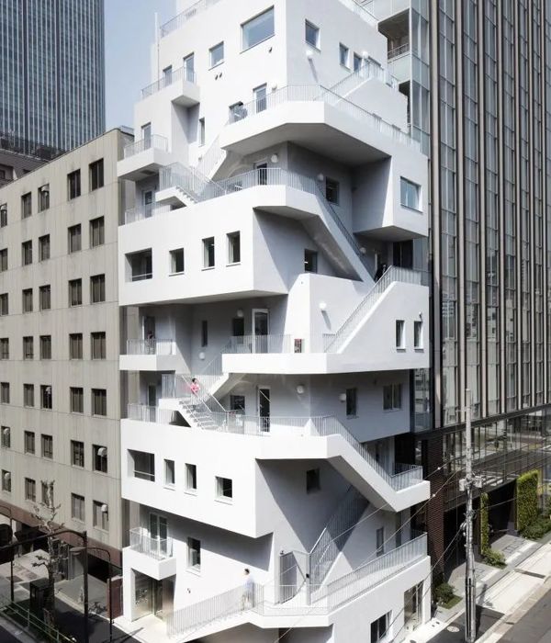本案通过改造和更新,将一个城市规模的区域逐步转化成规模较小且功能更为具体的空间。考虑到该地区的衰退现状和内在潜力,本项目着眼于城市,联系周边现有环境,从而推动社会复兴。多功能综合体的设计为建立新的两极性提供了机会,从而吸引并改变了现有的城市人员流动趋势。本项目致力于在不增加任何室外新体量的情况下,让这个前工业基地焕然一新,从而为工业复兴作出贡献。
本项目是一个两层高的方盒子空间。这个方盒子空间位于一个拱形工厂旧址的内部,是建筑事务所AMAA分部的新办公室。在这个空间中,所有的构件:薄钢框架结构、混凝土和金属楼板、电气系统及其管道、插头和开关、窗户的金属框架等,都未经修饰,将自己最原始、最本质的特性暴露在大众的视野之中。
The re-use of the “B-zone” district, former hub of the well-known Pompe Pellizzari company, reveals itself through the progressive change of scale from the urban one to the more detailed one. The aim is to reach the best match within the context, which requires an overlook at an urban level in order to encourage the social re-activation, taking into account both the actual degradation of the area and its potential. The design of a multifunctional complex is indeed an opportunity for the establishment of a new polarity that attracts and changes the existing flows of the city. Without adding any new volume the project aims to give a new face to the ex-industrial site and contribute to its regeneration.
The project is a two-storey box that hosts the new AMAA branch office inside a former vaulted factory. Everything appears for what it is: the thin steel frame structure, the concrete and metal slab, the path of the electrical system with its pipes, plugs and switches, the metal frame of the windows.
▼项目外观局部,位于一个拱形工厂旧址的内部,是一个两层高的方盒子空间, partial exterior view of the project that is a two-storey box inside a former vaulted factory ©SIMONE BOSSI
建筑设计是一个十分复杂的过程,建筑则是这个过程最终导向的结果,本项目便是这个过程的最佳体现。事实上,建筑设计并不是一个单一的线性过程,它要求建筑师在设计过程中始终保持着一种批判态度,考虑多种可能性。这是一种独特的、主要基于设计概念(IDEA)的实践方式。设计过程(DOING)也同等重要,它致力于平衡建筑设计过程中的理论、设计和最终成果三者之间的关系。所有的设计过程都基于最初的设计概念,在项目的推进过程中,概念被不断地丰富化、具体化和明确化,直到确定最终的建筑空间和造型。
作为建筑事务所AMAA的办公室,新体量是一个比例精细的独立的盒子体量。此外,它还通过与原空间中的拱顶和材料(如水泥、钢、波纹板、玻璃、大理石和木材等)建立联系,来突出项目基地的工业传统。
▼首层平面图(左),二层平面图(右), ground floor plan (left), first floor plan (right) ©AMAA
Architecture is the result of a complex phase, such as the project. It is not a unique and linear process but it is based on the continuous review of multiple options available always keeping a critical attitude. This is a peculiar practice manner based on the primary role of the IDEA in the process. The act of DOING is also fundamental and researches a balance between the three steps of working on architecture: theory, order and the final outcome. Each one keeps the essence of the original idea and gradually becomes more precise and developed until the project reaches the realization.
The detailed scale completes the project of a new volume -as the FINAL OUTCOME of the whole process- that hosts the AMAA Workshop. An independent box that seeks relationships with the geometries of the existing vaults of the building and of its materials -cement, steel, corrugated sheets, glass, marble and wood-, which refer to the industrial tradition of the site.
▼通过与原空间中的拱顶和材料建立联系来突出工业性, seeking relationships with the geometries of the existing vaults of the building and of its materials to emphasize the industrial tradition of the site ©SIMONE BOSSI
▼办公室局部,玻璃围合出中心办公空间, partial view of the office, glass defines the central working space ©SIMONE BOSSI
本项目在原有厂房室内空间的基础上,新开挖了一个半地下室空间,从而解决了内部空间与外部公共区域和街道平面之间的高差问题。手工制作的大型钢制窗框在厂房内进一步限定出“内外”空间。半地下室部分曾是试泵房,如今被改造成了容纳着卫生间、储存空间、辅助设施和厨房的服务空间,并作为建筑基础的一部分,通过一个新建的混凝土楼梯与主要空间相连。
▼办公室设有半地下室,薄钢框架结构、混凝土和金属楼板、窗户的金属框架等直接暴露在视野之中, the office with the basement, the thin steel frame structure, the concrete and metal slab and the metal frame of the windows appears for what it is ©SIMONE BOSSI
▼通过混凝土楼梯,从办公室首层空间来到半地下室的厨房空间, going down to the kitchen on the basement floor from the ground floor through the concrete stairs ©SIMONE BOSSI
▼混凝土楼梯细节,details of the concrete stairs ©SIMONE BOSSI
The intermediate level of the project involves the main building of the “B-zone”, already in use with the new functions and the addition of a new layer, the outside basement, which solves the difference in height between the internal spaces and the external public area and the street. The relationship between the inside and the outside is reached through the large handcrafted steel window frames. The space in the basement, used in the past for pump testing, has been converted into servant spaces, such as toilets, storage, facilities and kitchen, and interpreted as part of the solid base from which the volume of the new concrete staircase comes out.
▼位于半地下室的洗手间,the restroom at the basement ©SIMONE BOSSI
理论(theory)则是一个各种知识的集合体,它将所有的模型、参考案例、文献和一系列来自其他学科的知识编织在一起,为建筑设计提供一种学术支持和背景。设计(order)则是将这种学术背景转化为实体的一个途经,它能够将理论与城市及其历史和层次紧密地联系在一起。在这个过程中,真正意义上的挑战其实是如何在第一张草图阶段、再到详细地施工图绘制阶段、最后到项目施工阶段(即最终的产出结果,final outcome)着一整个项目进程中,保留最初的设计概念。
地上的新建体量分为了上下两层,其中上层空间无论是在高度还是在面积上都略大于下层空间。细长的钢框架不仅塑造了建筑体量的结构骨架,还限定出窗框的外轮廓线,配合着玻璃打造出一个完全通透的新空间,从而在保证新老空间视线交流的同时,维持了人们对原工业建筑的整体感知。
Theory is a synthesis in the making of the background made of models, references, words and other contributions coming from other disciplines, all weaved together. Order transforms this background into design weaving a deep connection with the city, its history and its layers. The real challenge is to preserve the essence of that idea during the entire process, from the first sketch to the detailed constructive drawings and finally during the construction on site (the final outcome).
The regular structure rises up to two levels: the upper one is wider in height and in surface. The slender steel elements define the structural skeleton of the volume but also the perimeter of the window frames, which maintains a complete transparency between the existing space and the addition, thus not altering the complete perception of the industrial building.
▼办公室局部,上层空间相对于下层空间向外挑出, partial view of the office space, the upper floor slightly cantilevers from the lower floor ©SIMONE BOSSI
▼办公室局部,在首层局部增加围栏,以确保使用者不会不慎跌入地下室空间, partial view of the office, adding handrails on the ground floor for users’ safety ©SIMONE BOSSI
▼办公室局部,细长的钢框架和玻璃打造出一个完全通透的新空间, partial view of the office, the slender steel elements and glass maintain a complete transparency between the existing space and the addition ©SIMONE BOSSI
▼首层空间局部, partial view of the ground floor ©SIMONE BOSSI
“本项目中的所有材料都处于未加工的原始状态:金属无需上漆,会随着时间的推移而被逐渐氧化;水泥表面也都不是十全十美的。植物、管道、电缆和结构都毫不遮掩地暴露在了人们的视野当中,不仅呼应了质朴的建筑语言,更反映出后工业化空间的优雅性。”(来自于S. Peluso的文章《Raw metal structure parasites abandoned industrial building》,该文章已于2019年6月发布在Domus的网站上)
在本项目中,建筑事务所AMMA与客户形成了一种至关重要的互惠关系,而这种互惠关系,也正是一系列成功的合作——如Carlo Scarpa与Adriano Olivetti之间的合作的基础。共同地价值观就像是将建筑调研和建筑事务所这两个建筑学层面的东西彻底融为了一体,从而为高效的实际工作奠定下基础。在这种情况下,客户不仅需要明确地表述需求或者意愿、投入精力并提供各种可用的资源,更为重要的是,他们要能够与建筑师合作,聆听建筑师所提出的更为多样化的设计可能性,最终,与建筑师一起,完成整个独一无二的建筑设计。
▼二层空间局部, partial view of the upper floor ©SIMONE BOSSI
▼二层空间局部,玻璃立面确保通透性, partial view of the upper floor, the glazed facades provide the transparency ©SIMONE BOSSI
▼二层空间局部,采用质朴的建筑语言, partial view of the upper floor in line with the language of the rustic and bare intervention ©SIMONE BOSSI
▼材料细节,material details ©SIMONE BOSSI
“The materials are in the raw state: metal is left to oxidise without painting and cement is not finished, as are the parts of the existing building that have been demolished. Plants, pipes, cables and structures are left exposed, in line with the language of the rustic and bare intervention, of a post-industrial elegance.” (S. Peluso, Raw metal structure parasites abandoned industrial building, in Domus web, June 2019).
The reciprocity that binds AMAA and the client is fundamental, as already demonstrated by illustrious collaborations such as, for example, the relationship between Carlo Scarpa and Adriano Olivetti. Sharing values has effectively laid the foundations for the realization of the work, as a complete expression of the architectural research of the Studio. The client, in this case, not only states the needs or his will, puts energy and makes resources available, but above all he works with the designer accepting the various aspirations.
▼模型,physical models ©FRANCESCA VINCI
▼结构框架轴测图,axon of the structural frame ©AMAA
▼剖面图,section ©AMAA
Designer: AMAA – collaborative architecture office for research and development Team: Arch. Francesca Fasiol Site: via L.B. Alberti 11, Arzignano (VI) Year: 2017-2018 Pictures (model): Francesca Vinci Pictures: Simone Bossi Client: ALIAS SRL – MARCO METTIFOGO
Construction Company: Main contractor: IL GRIFO SRL – Via P. Matteucci, 6 – 36071 Arzignano (VI) Steel frame windows: SANTULIANA DESIGN- Via Dell’industria 17/c – 36071 Arzignano (VI) Steel structure: PETTENUZZO REMO S.A.S. DI PETTENUZZO ENRICO & C. Via Sega 3455 – 35010 San Giorgio in Bosco (PD)
Installations: Project: Perito PAOLO LUCATELLO Plumbing: LO.GI.T. Termoidraulica s.n.c. di Antoniazzi Lorenzo e Giovanni Via Restena, 85/A – 36070 Nogarole Vicentino (VI) Electrical: ELETTROIMPIANTI di Nogarole Ruggero & C. S.n.c. Via Olimpica 28/30 – 36071 Arzignano (VI)
Other components: JUNG – electrical components O/M Light (Portugal) – lighting PIBAMARMI – travertino marble FLOS – lighting TOTO – bathroom fittings OFFICINE BERNARDINI SRL (Arzignano) – steel and inox components ZUFFELLATO ARREDAMENTI – wooden furniture AUTOTECNICA DI PERETTO GIUSEPPE – áudio speakers VITRA – furniture
{{item.text_origin}}

