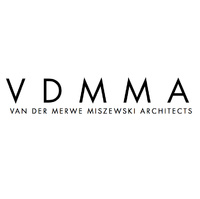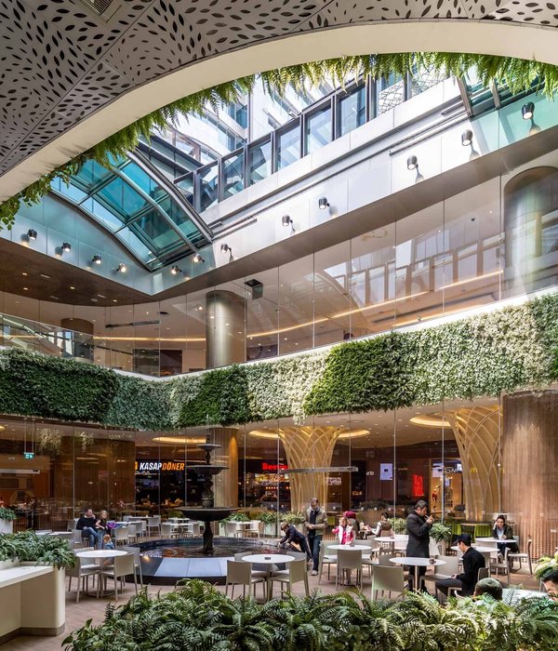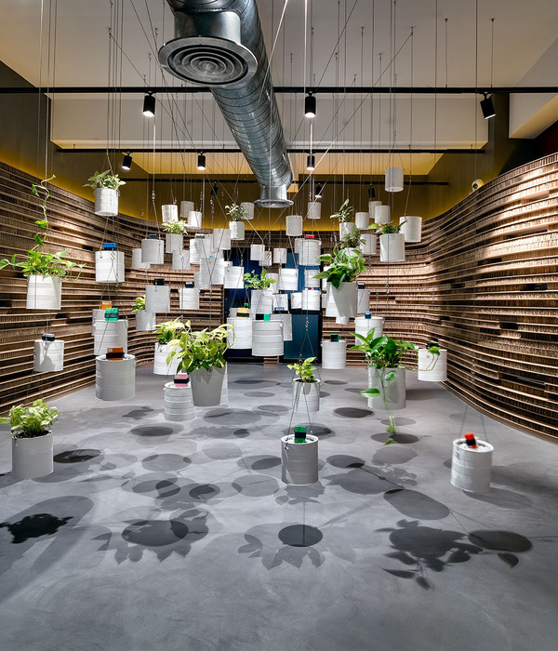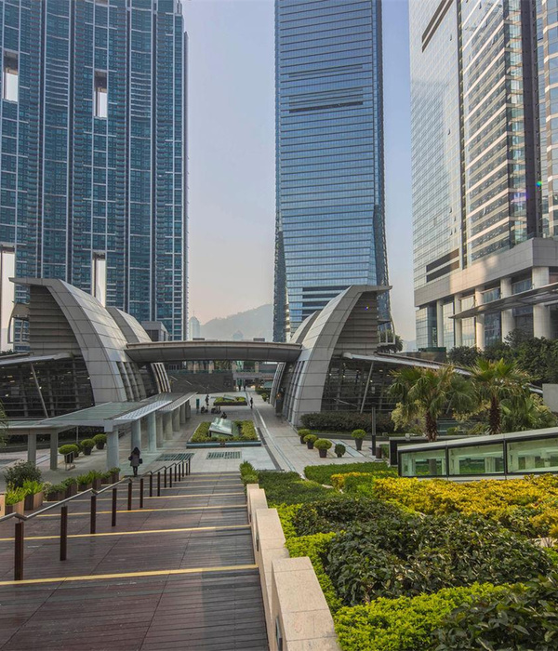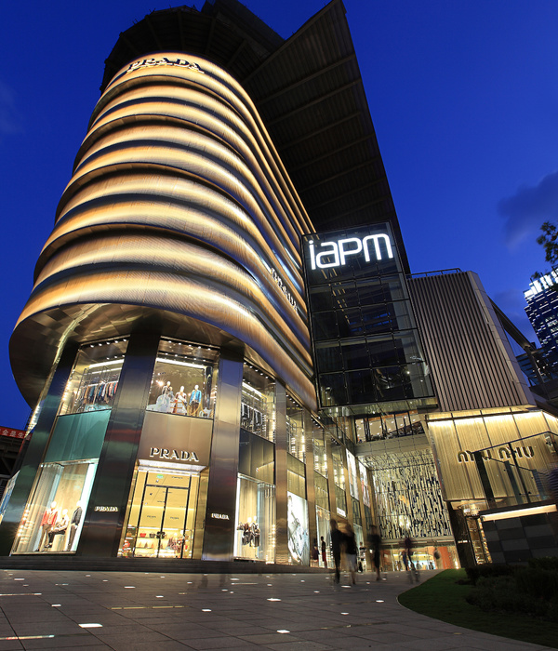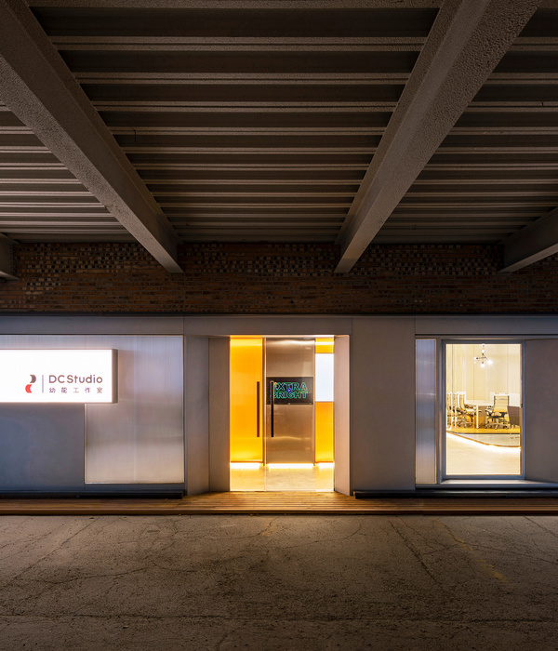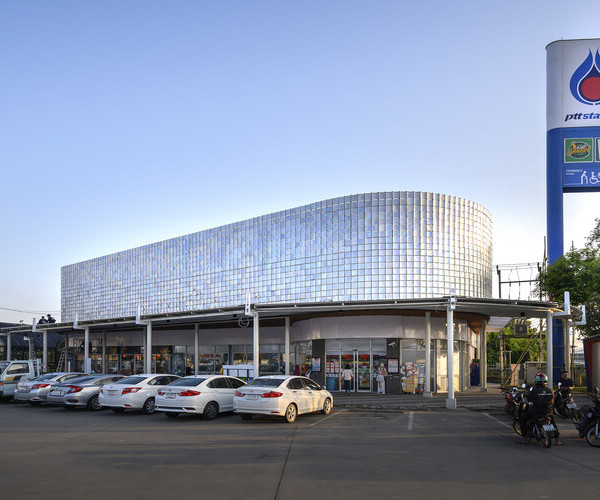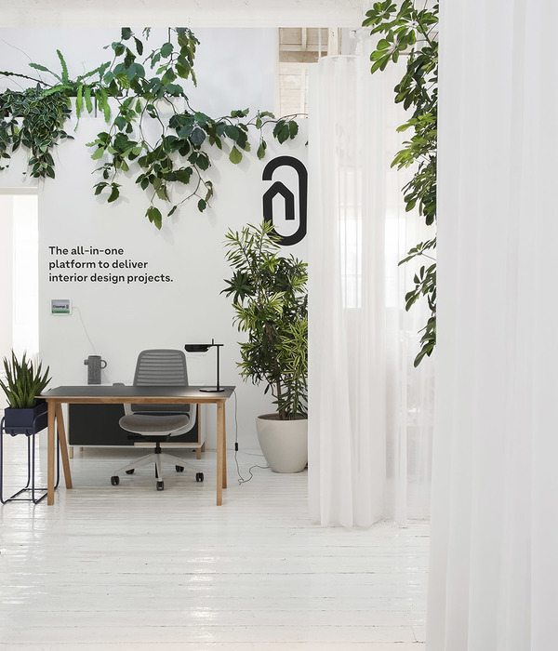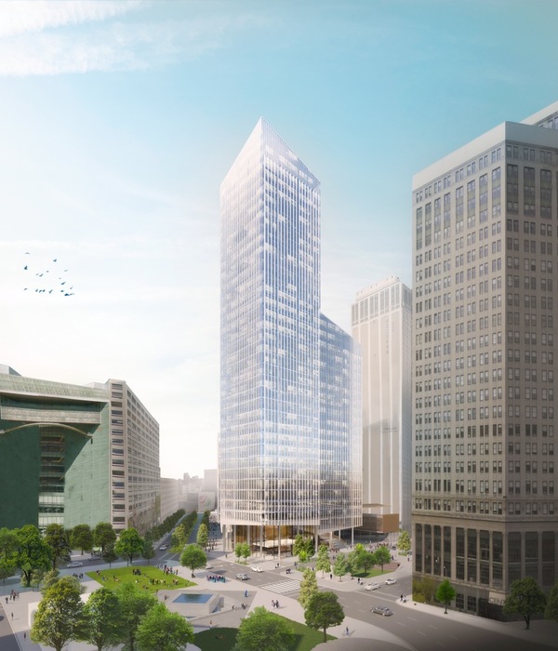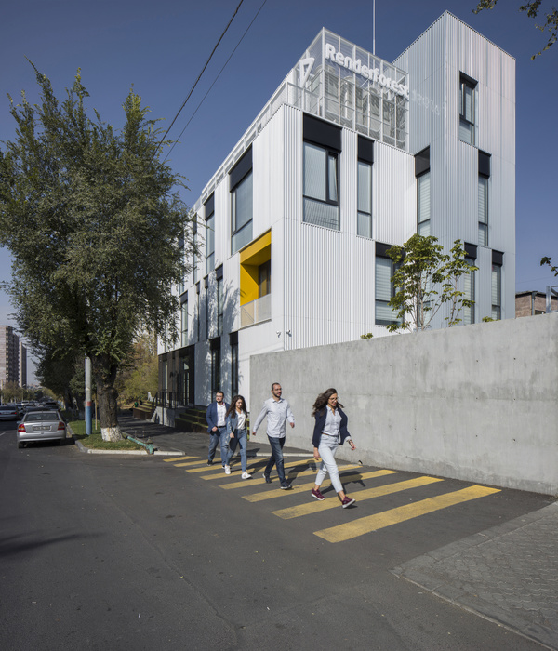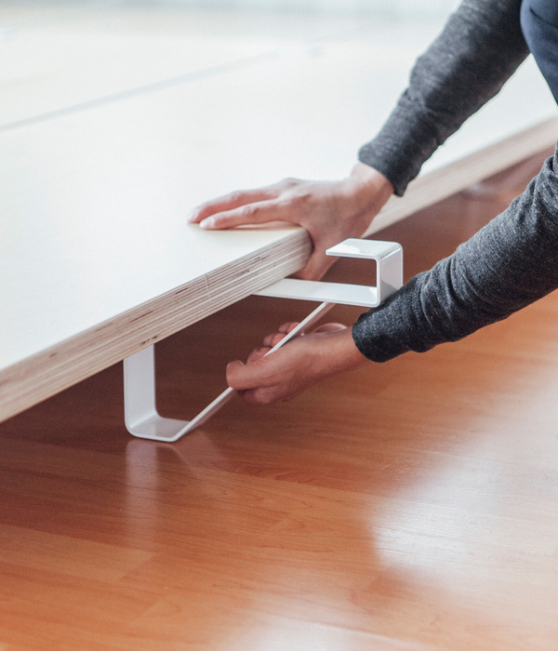西班牙 Alaberga 区高架步行桥设计
来自
VAUMM
Appreciation towards
VAUMM
for providing the following description:
城市建设此起彼伏,一眼望去,它们似乎各不关联。城市建筑让城市尺度愈加紧凑的同时,也引发了一系列建设性难题。城市展现为城市形态,城市脉络,公共与私密环境以及居住在城市里的人。现如今,人口老龄化已是不可忽视的城市问题之一。在这座城市中,65岁以上城市居民超过9百万人。预计到2050年,老龄化人口将持续增长至15百万人。这意味着每三人中会有一人年龄在65岁以上。届时,居民的健康,城市经济和社会环境都将受到影响。那么,我们所居住的环境又将受到什么影响呢?
位于Gipuzkoa的Alaberga区最早形成于上世纪六十年代。随着工业化的进程加快,这里的居住人口也在飞速增长。倾斜的地形将居住区分割成两个不同的区域:其一坐落于地势低处,环绕教堂形成放射性街道布局;另一沿坡道分散布局,从下到上逐级攀爬并避开险要地势。如今这个小镇的住户已经由坡底攀爬至坡顶,而位于其间的险要地势则为坡上与坡下造成了超40余米的天然屏障。
There are projects that overlap different scales, despite at first sight seem inconjugable; scales that impact the city but that fasten its architecture in constructive matter. City is urban form, urban mesh, public and private, even the population who inhabits the city. The aging of the population is an undeniable reality indeed. In our society, 9 million people are over 65 years old. In 2050, its growth could make reach 15 million, that is, 1 out of 3 citizens could be over 65 years old. Impacts and effects on health, economy or sociology.. are more than evident, but, how will be the impact on our cities?
Alaberga quartier in Errenteria, Gipuzkoa, was built in the 60s, in full industrial development, to accommodate a large number of people the fastest way possible. The pitched topography divided the settlement into two different areas: one in the lower level organized around the church, with linear blocks that generate blocks and streets; and another area with disseminated buildings that climb the hillsides, leaving the steepest areas empty. Nowadays Errenteria has extended to the highest point, surrounding that empty space as an urban green area that divides the township, with a difference of level of more than 40 meters between them.
▼被分割的小镇,在两部电梯和一条步行道的帮助下重新获得了连接,the split town is reconnected by the pedestrians through two urban lifts
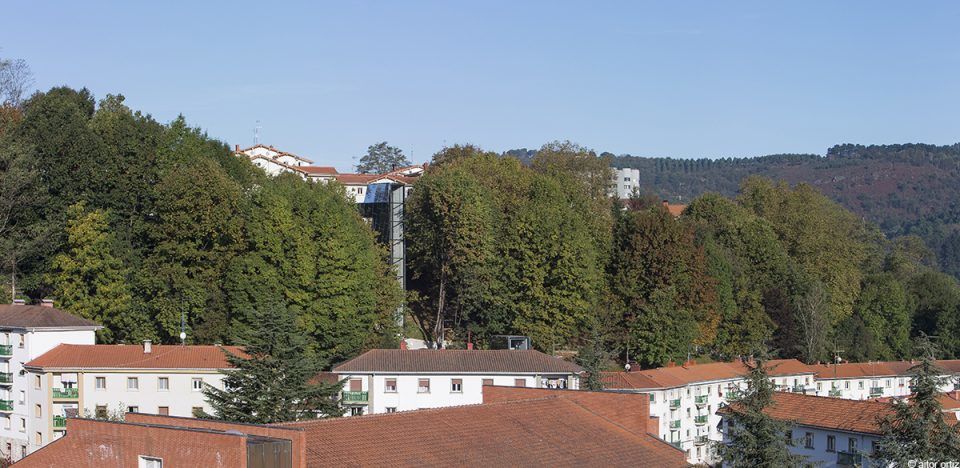
值得庆幸的是,这座被分割的小镇,在两部电梯和一条步行道的帮助下重新获得了连接。该步行道不仅串联了小镇各重要垂直层面,中间道路,也连通了教堂入口并深入居住环境之中。与此同时,它深入一个拥有6栋42户居民的街区,使该处居民不必再绕行攀爬一条狭窄的10米长楼梯,解决了他们的日常出行难题。这种城市高架系统在大城市中一直被人所诟病和排斥,然而在这座小镇上,充满城市感的高架系统却将原本孤立荒废的小镇区域连通起来。
A split town, which can be reconnected for the pedestrians through two urban lifts, which are linking all important levels, intermediate roads, accesses to the Church or close residences. As well as that of a new path that lets get in a block of 6 portals and 42 flats at the same level of the doorway, without having to climb a narrow and 10-meter stairs to the doorway. This intervention can only be explained from the urban point of view, as a direct solution to the obsolescent city scheme that was designed in the past for another profile of inhabitant. Nowadays it becomes unacceptable for a large majority of citizens.
▼高架步行桥平面连接图,plan of the pedestrian
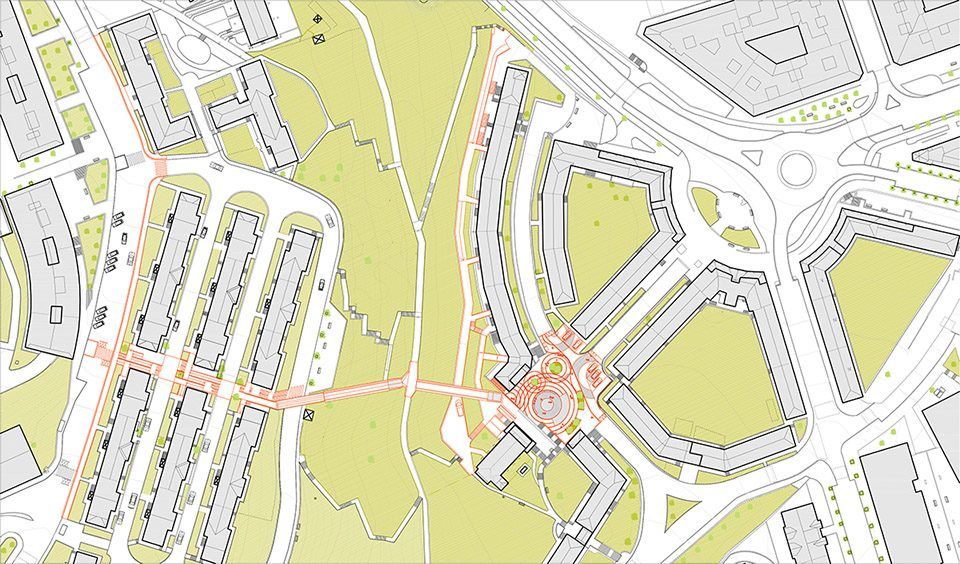
另一方面,全新的空间介入需要尽可能与小镇环境相适应。因此,设计师将设计的重心放在穿越山坡的两座庞然大物上。由于极端的场地条件,尽管位于山坡的巨大绿植屏障既是阻碍居民穿行的障碍物,却也为居民营造了绿色的生存环境。这一片茂密的落叶林,随着季节的变化,其外貌也在不断改变。也正因为如此,项目对天然屏障的保留变得十分必要。
On the other hand the proposal must be specified and respond to the place where it is located. The project puts the focus and intensity on controlling the perception of these two infrastructures that cross the hillside. That residual space, given to nature due to its extreme conditions for building, is an urban physical barrier but also a green lung of great value that must be preserved. An extensive deciduous forest whose appearance radically changes from summer to winter, creating different perceptions of a new place.
▼跨越山坡的步行桥,the pedestrian bridge
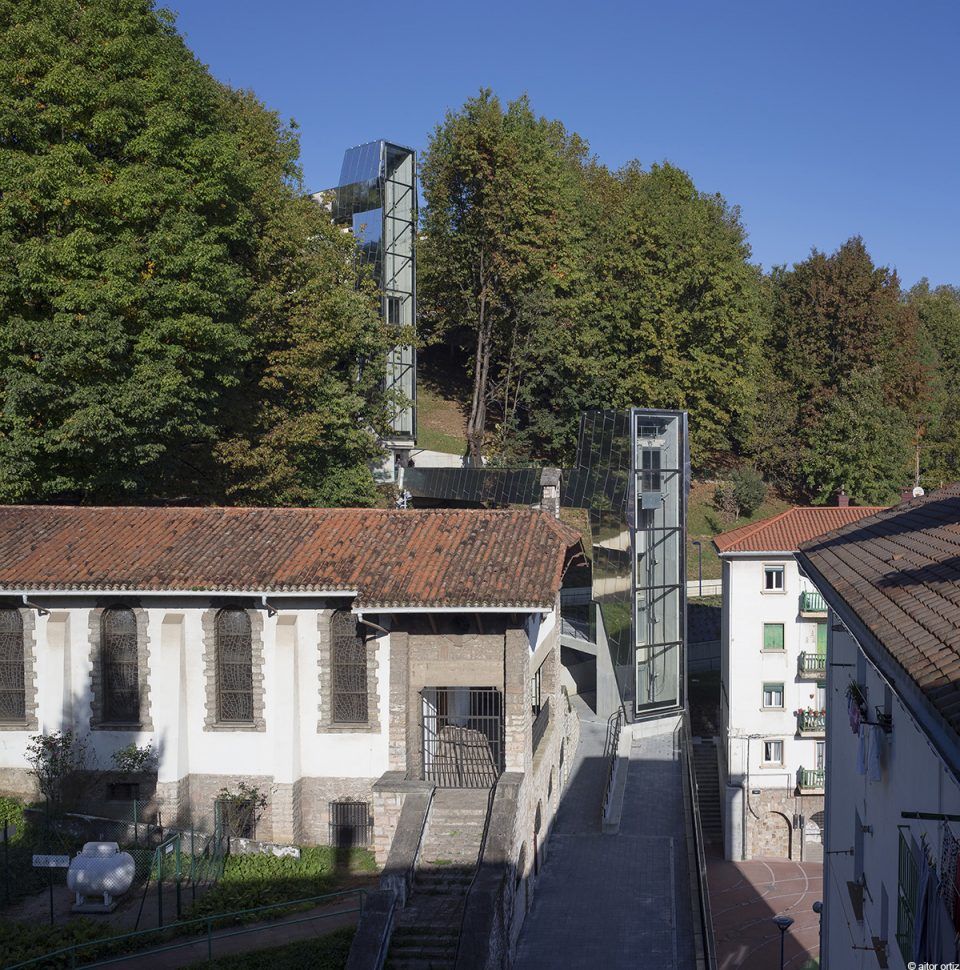
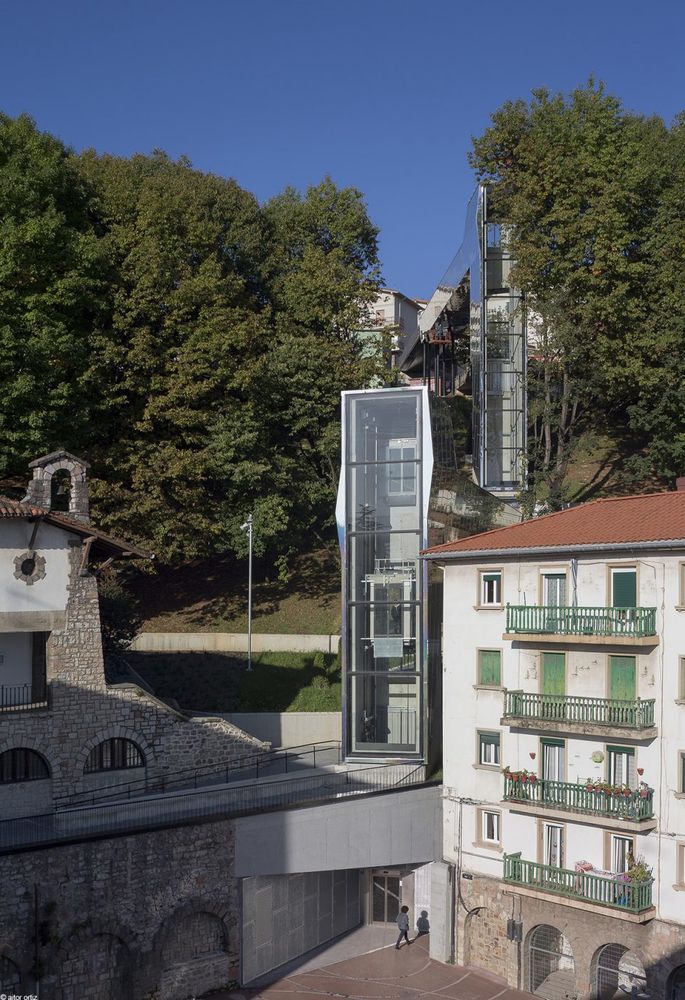
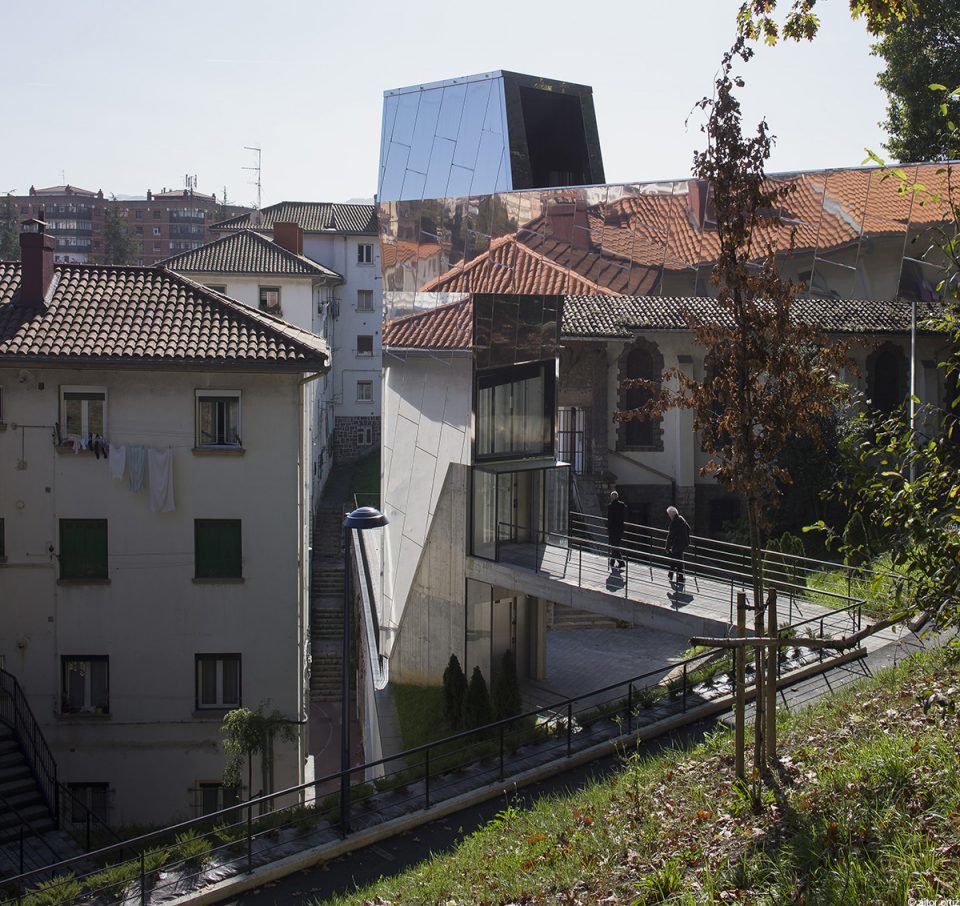
随着落叶林的风景变幻,切割的结构平面和光面铝板外表皮也映射出不同的自然景色。行人或身处其中,或远距离观望,在景色与装置的反射间,产生了有趣又奇妙的视觉感受。这种感知最终回馈给观者的大脑,让人们在移动中探寻着感受着真实的世界。周围环境中的屋顶,云朵,舒适和树叶的形象化身成为塔楼和天桥的素材与装点。环境在镜像的世界里流动着,建筑与环境之间的界限也模糊了。来去间我们已无法辨认,到底是环境将建筑吸收了,还是建筑融入了环境之中。
The faceted planes of both structures and their mirror polished aluminum cladding, claims a direct relationship with that changing environment. To play with fun with the mechanisms that govern the perception of the spectator supposes for the architects the possibility of organizing a new world of surprises or imbalances that challenges the security of the previous knowledge of the world. In the end, perception is nothing but the way in which our brain interprets the different stimuli it receives through the senses, to form an aware impression of the reality of the context through which we move. The reflections and overlays of roofs, clouds, branches and leaves become the material itself of towers and footbridges.Somehow the landscape seems to flow, taking possession of the built volume, blurring its boundaries, varying its mass. We don´t know for sure la if the landscape has reabsorbed the architecture, or on the contrary, it´s the constructed architecture which has appropriated the nature.
▼亮面桥身映射周围环境,the polished aluminum cladding reflecting the surroundings
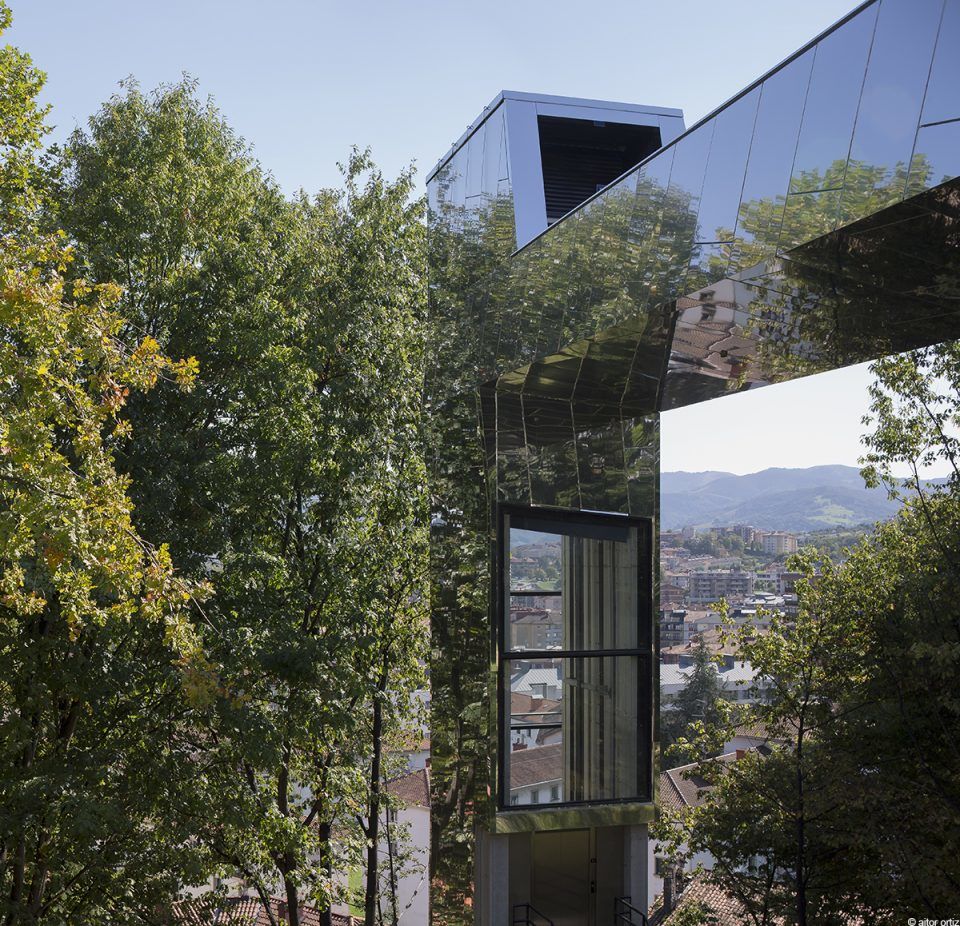
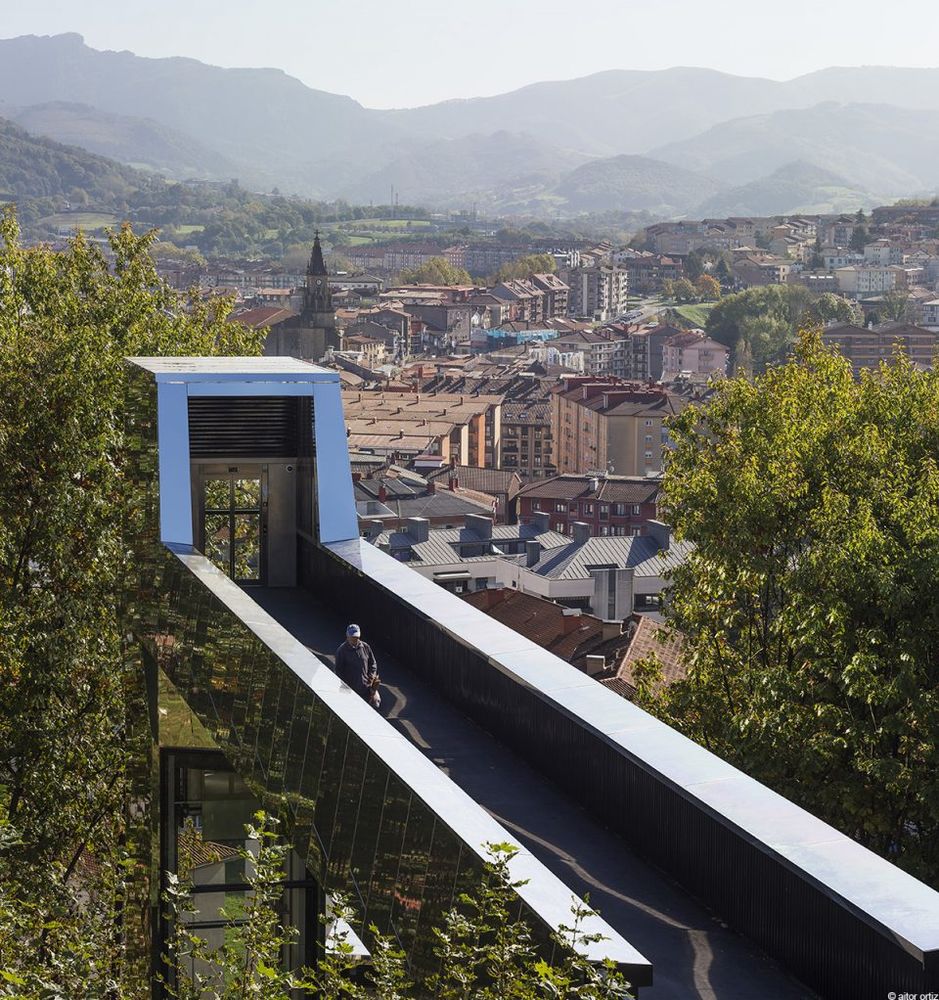
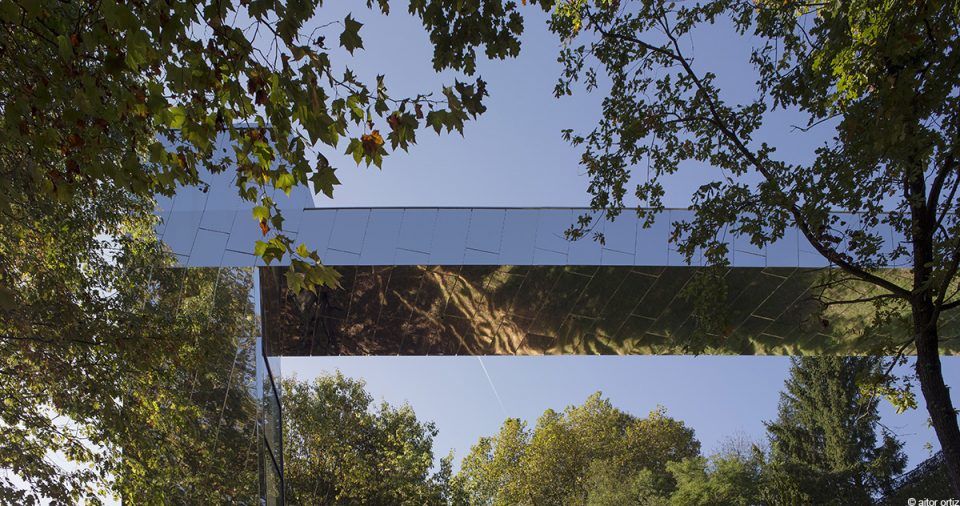
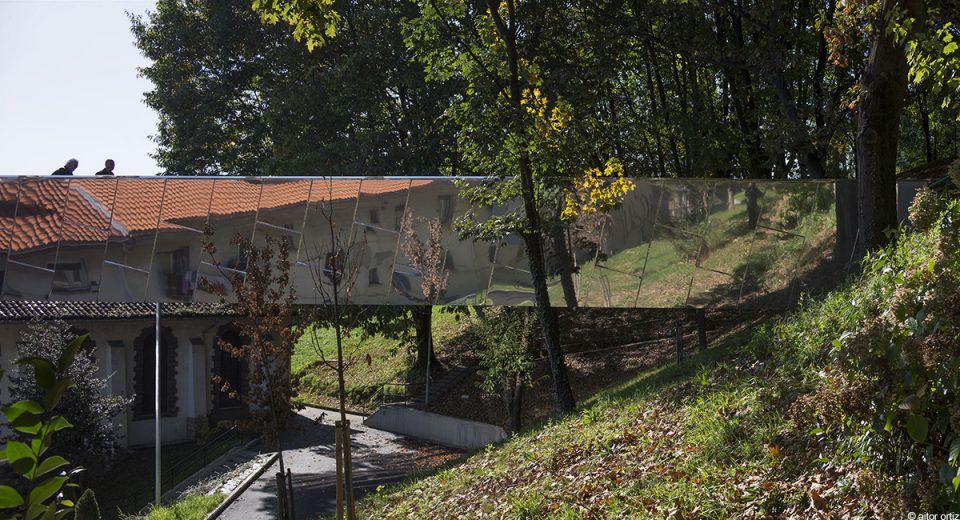
▼周围环境中的屋顶,云朵,舒适和树叶的形象化身成为塔楼和天桥的素材与装点,the reflections and overlays of roofs, clouds, branches and leaves become the material itself of towers and footbridges
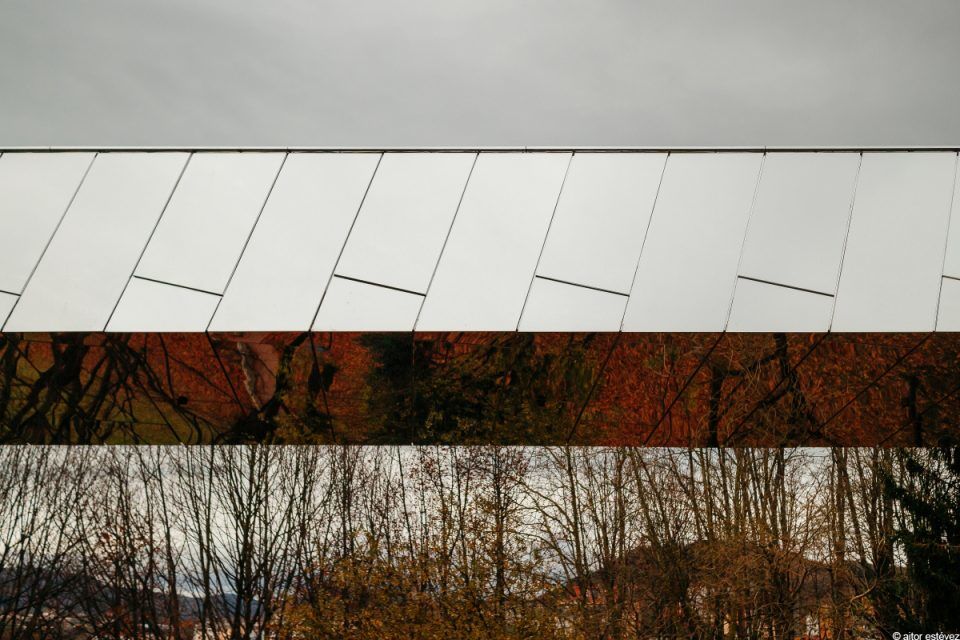
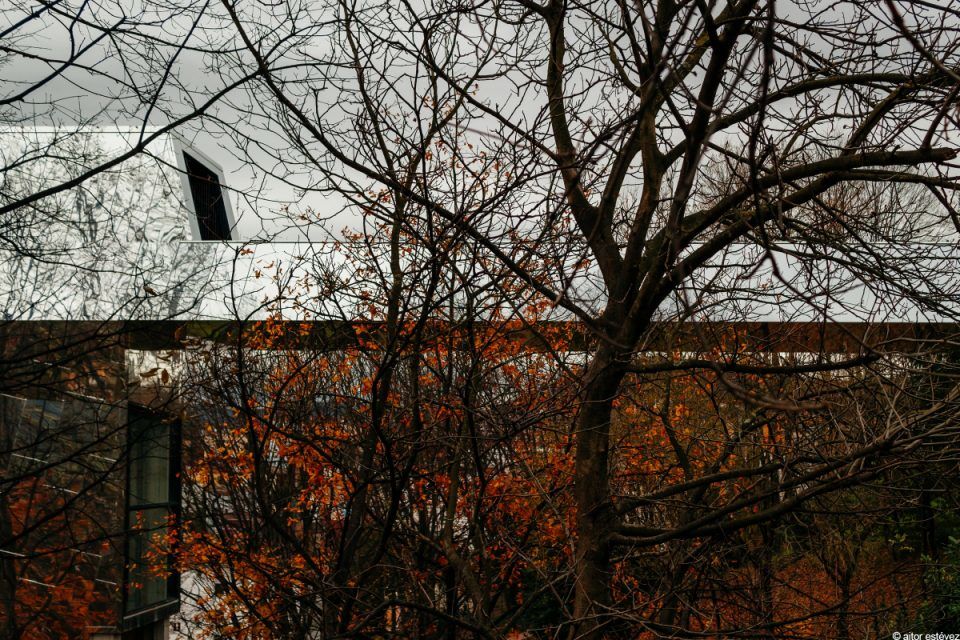
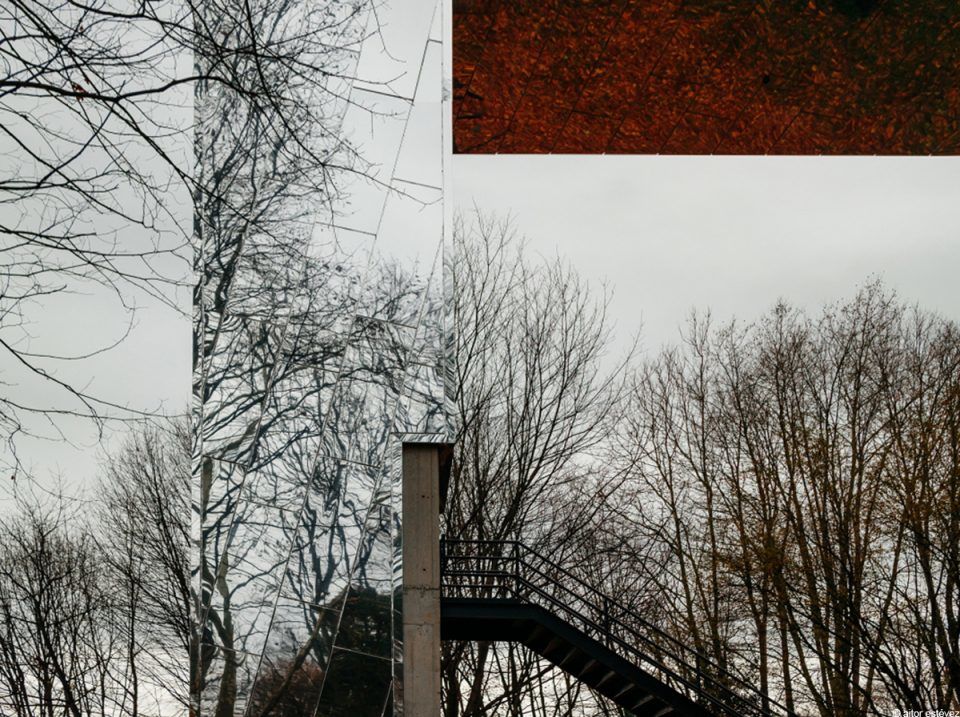
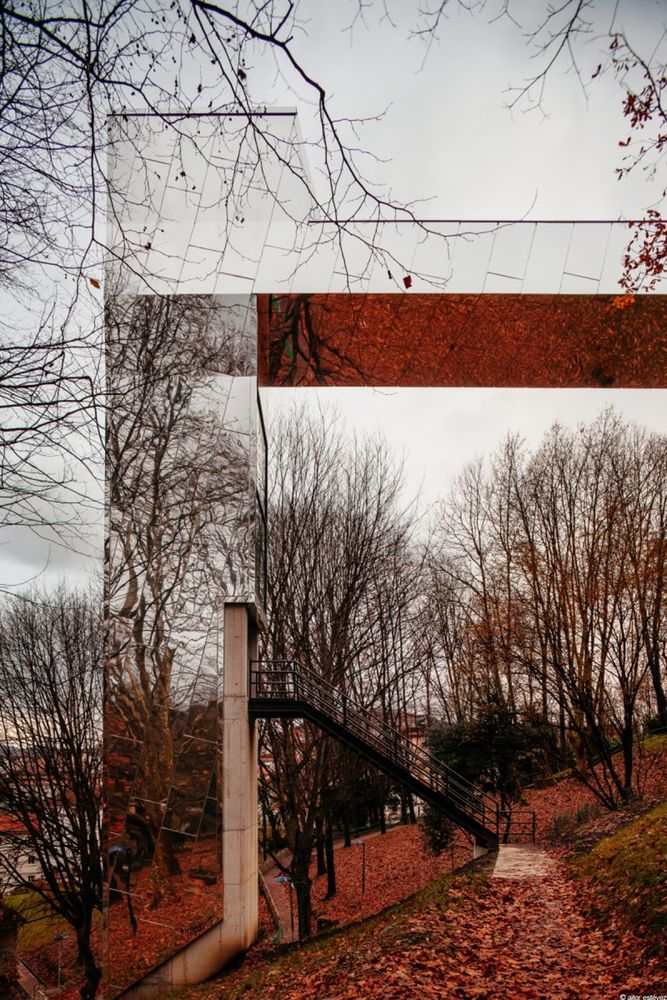
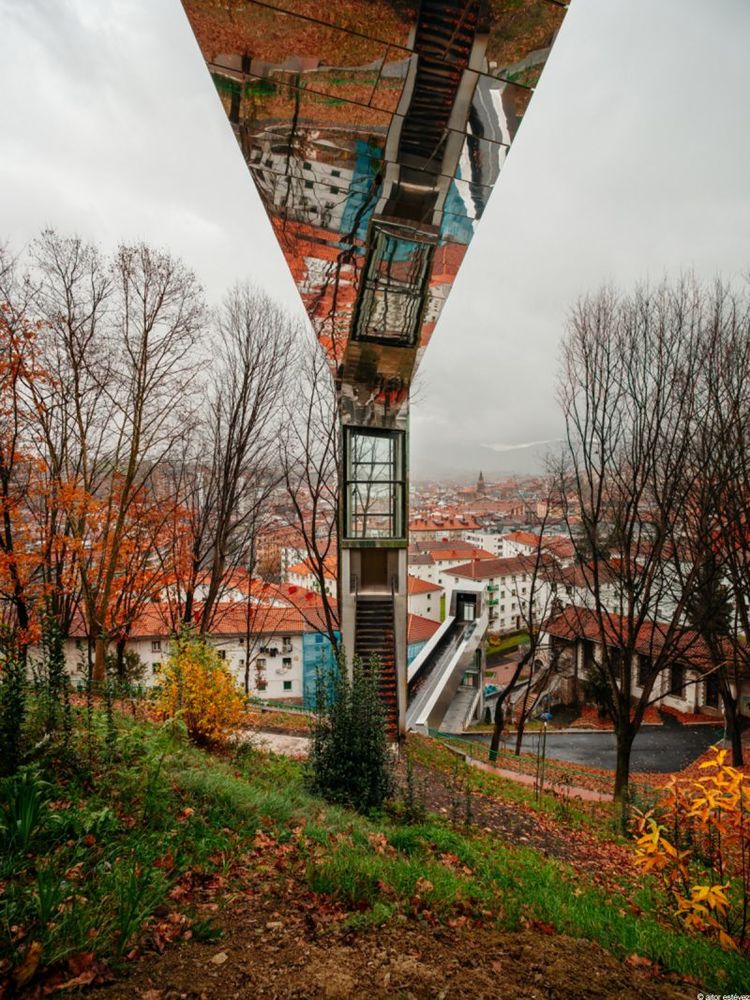
▼夜景,night view
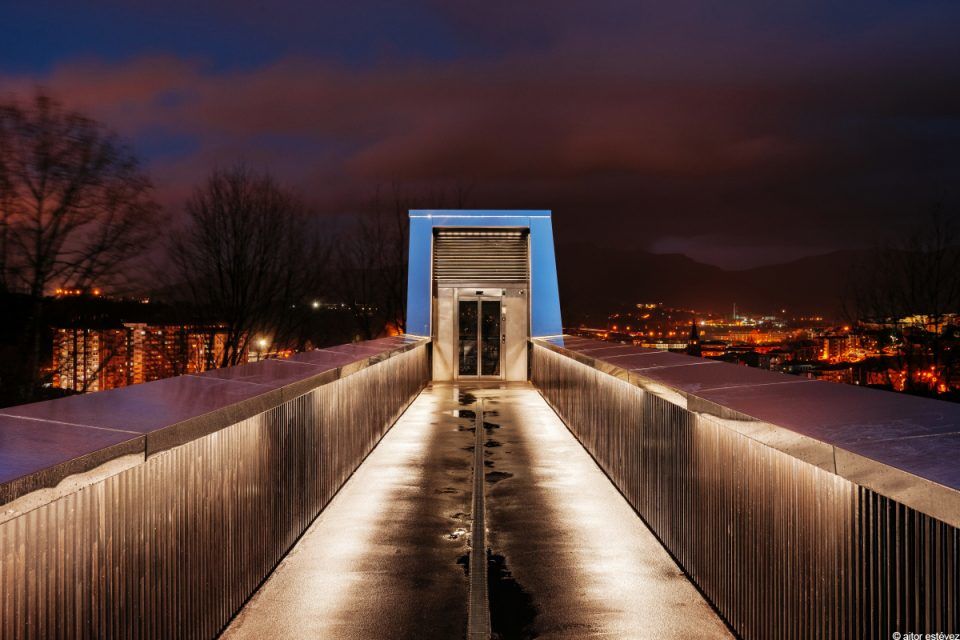
▼立面图,elevation
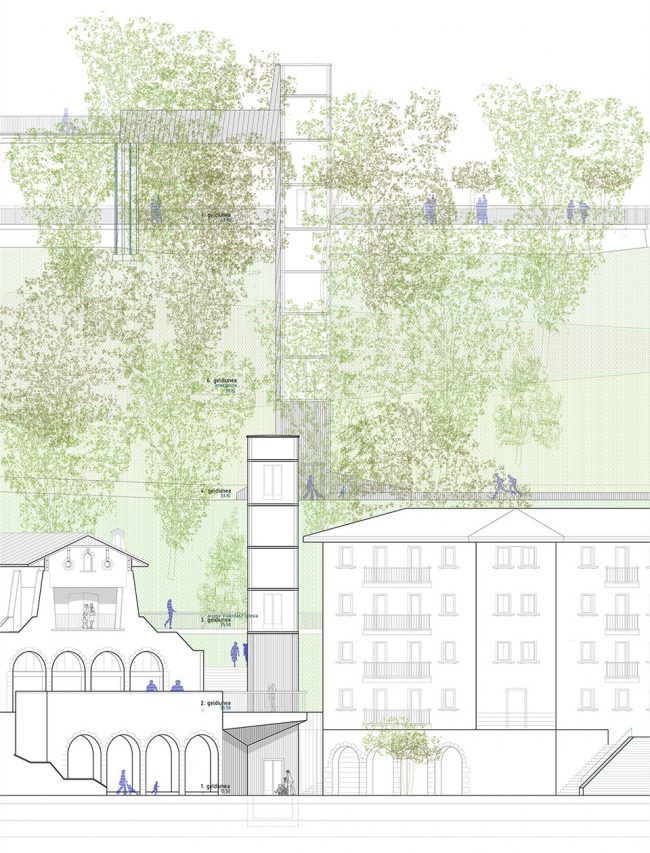
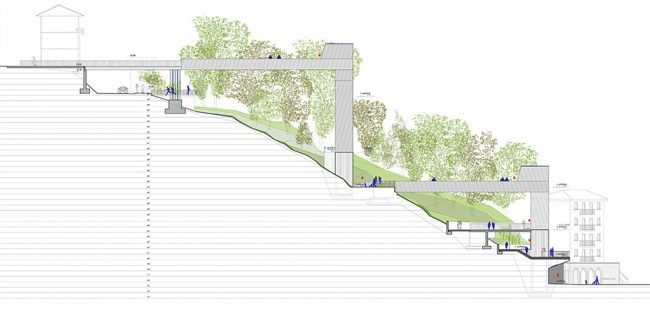
▼细部,detail
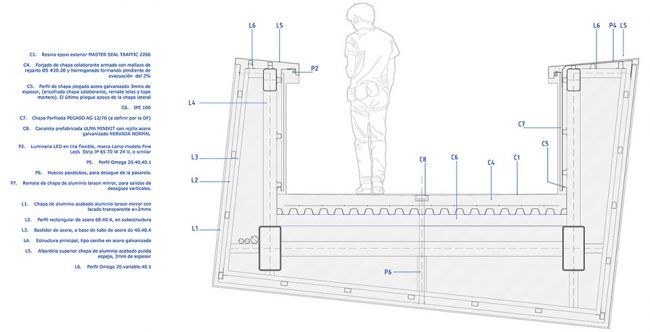
Promotor: Ayuntamiento de Errenteria / Errenteriako udala
Competition, Project and supervision works: VAUMM arkitektura
C/ Aldapeta, nº 32 Oficina 01- Dcha. – 20009 – DONOSTIA.
Budget, Quality supervision and Technical Architect: Julen Rozas Elizalde
Structural calculation: Ingeniería Lanchas
Health and Safety: bategin
Photography: Aitor Ortiz / Aitor Estévez
Construction: Campezo
Budget: 1.725.000 €
Location: Errenteria, Gipuzkoa
Date: competition 1st prize june 2015. Project may 2016. Works finished december 2017.

