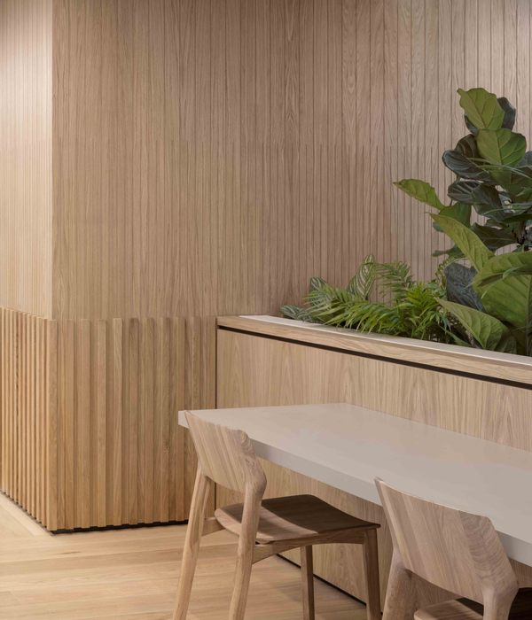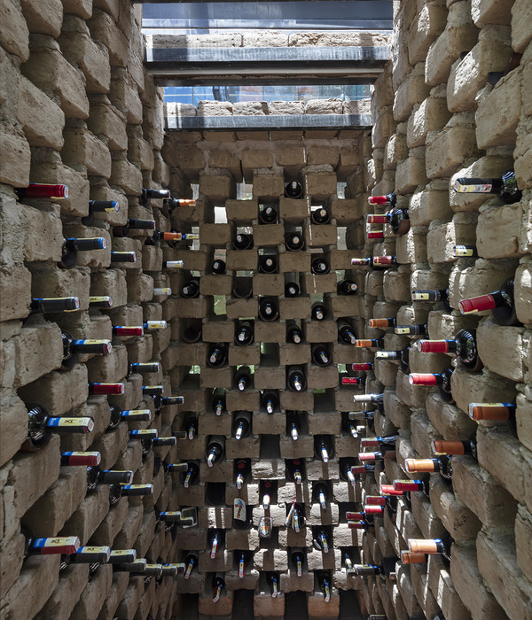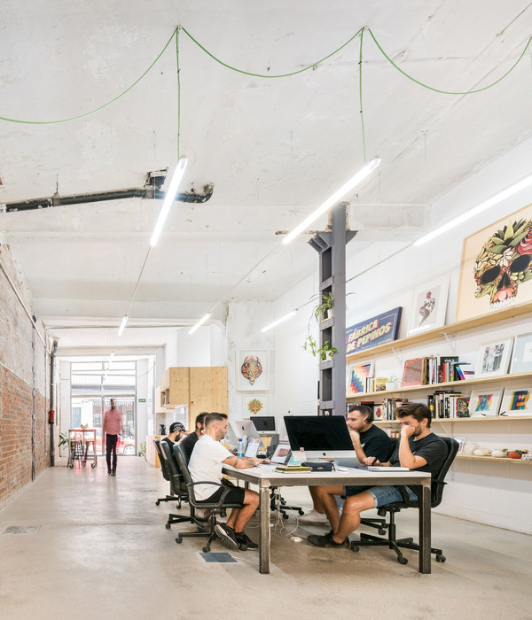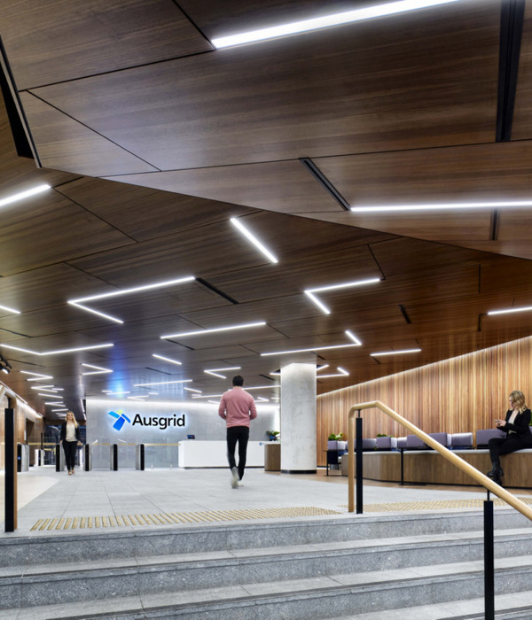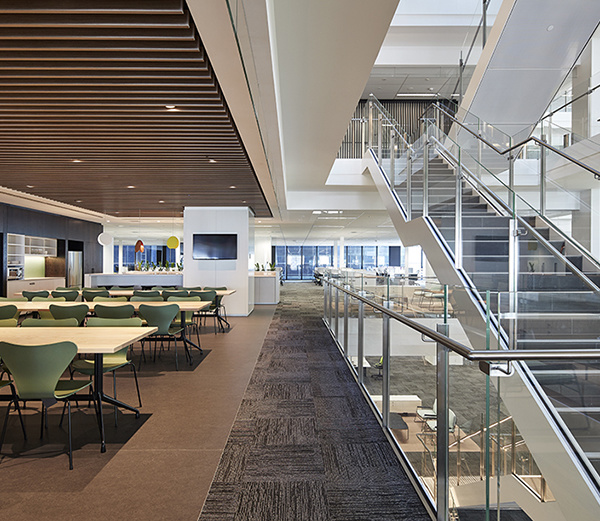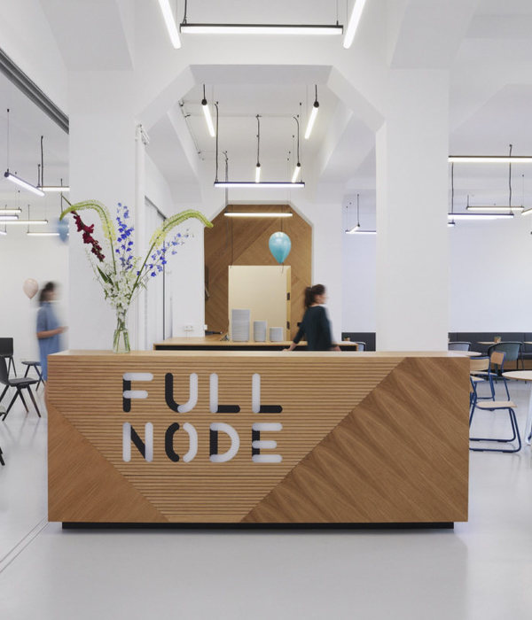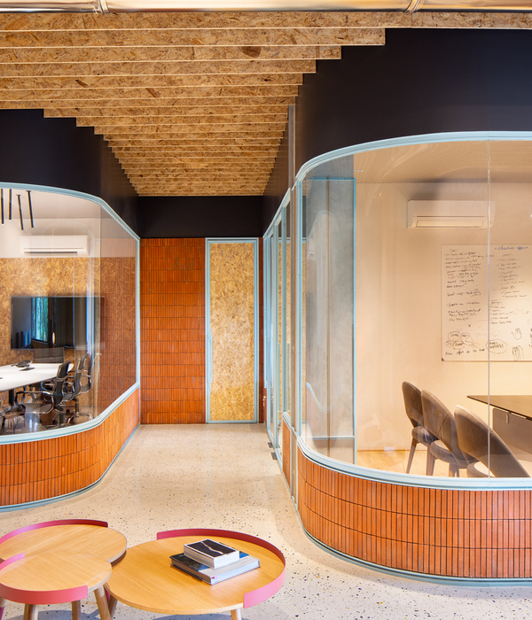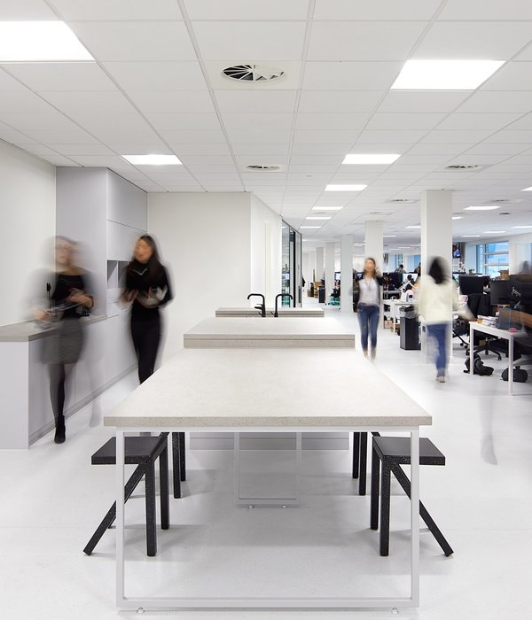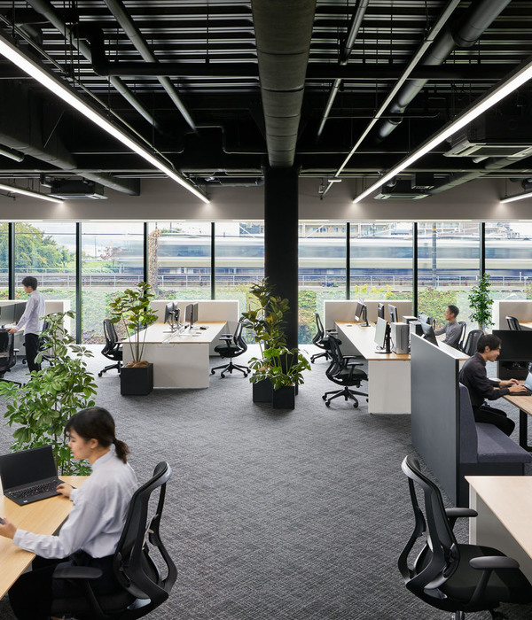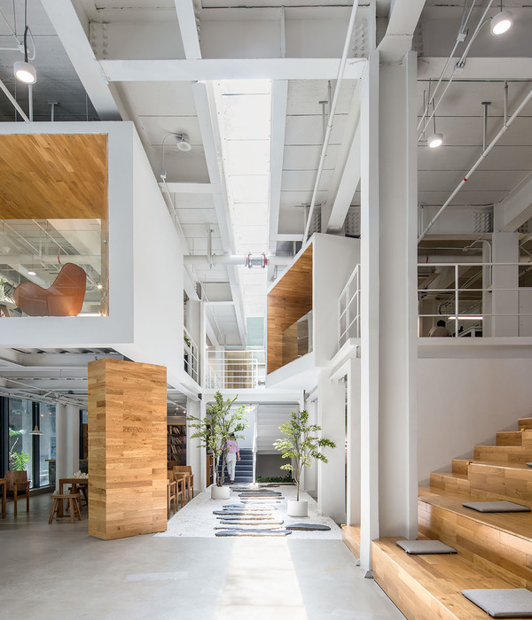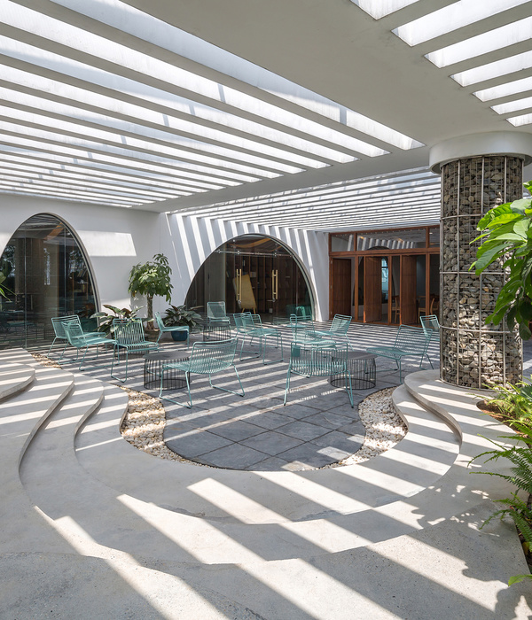Firm: Benoy
Type: Commercial › Retail Shopping Mall Hospitality + Sport › Movie Theater Restaurant Landscape + Planning › Urban Green Space Transport + Infrastructure › Train/Subway
YEAR: 2013
iAPM is a new high-end retail podium and the key feature for the Shanghai ICC mixed-use scheme. Featuring two Grade A international office towers, luxury residential tower and seamless connections to the MTR, Shanghai ICC with iAPM represents the new future for mixed-use retail schemes in the city. Following the concept of am to pm, the trendy retail development is the first nighttime shopping mall in Shanghai and has established a hot spot for fashion, dining and entertainment.
The development is prominently located along Huai Hai Road, Shanghai’s famous shopping strip. Celebrating the area’s French concession heritage as well as contemporary influences, the design for iAPM has created a new architectural typology and icon for the city.
The façade for the podium has taken cues from traditional Shikumen architecture. Producing striking multi-height shop fronts along the rare 220m frontage to the famous street, the commercial benefits have attracted leading retailers such as Valentino, Prada and Gucci to iAPM.
The boulevard-style terraces on the podium façade have mimicked the tree-lined streets below and transported the pedestrian experience to the upper floors of iAPM. Along the terraces, three modern glass ‘boxes’ jut out and provide intriguing spaces for dining outlets with views across the city. Additional ‘Sunken’ and ‘Winter’ gardens provide restful, green havens for visitors.
Inside, innovative pop-out retail boxes at the main entrance create a holistic composition for the mall. A multi-media LED wall injects colour and integrates technology into the interior. Planned around an impressive interior atria and events space, the retail arcades feature double-height shops, glass balustrading and a neutral colour palette to complement the retailers.
The upscale development has been commercially attractive and is fully let with over 230 tenants, including new-to-market and luxury retailers, fine dining restaurants, state-of-the-art cinema and lifestyle supermarket – 60% of which are international brands.
{{item.text_origin}}

