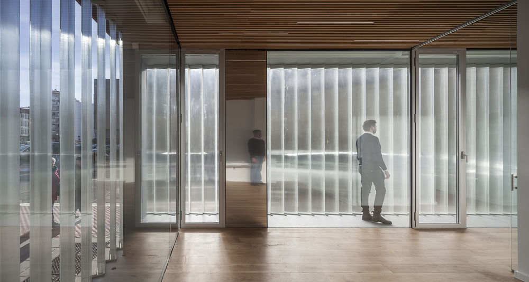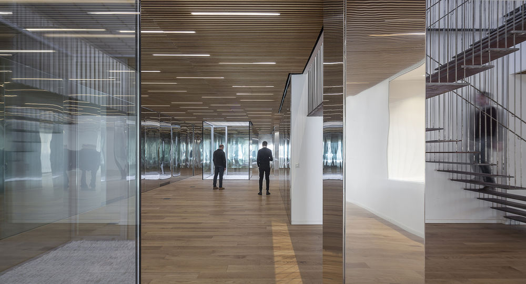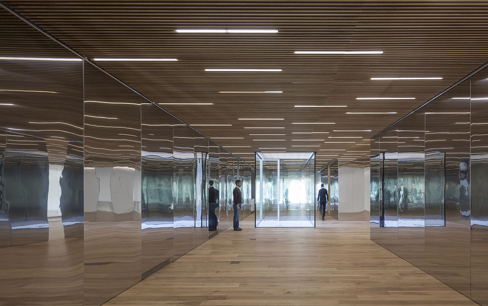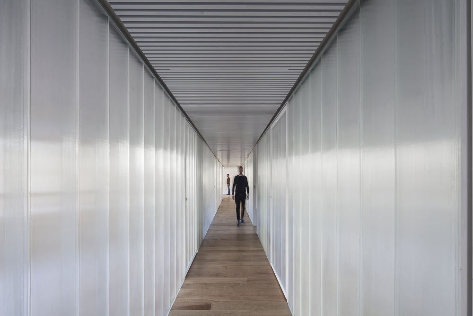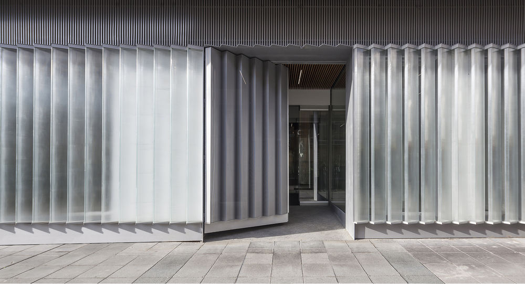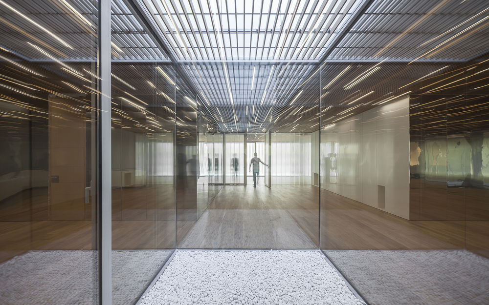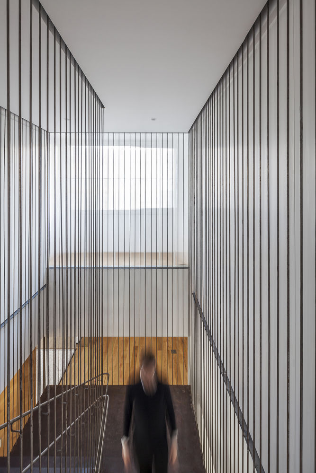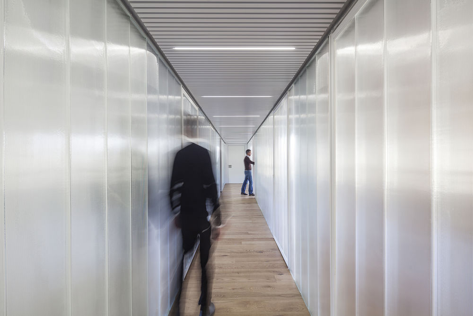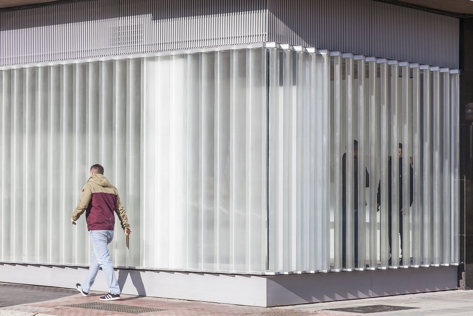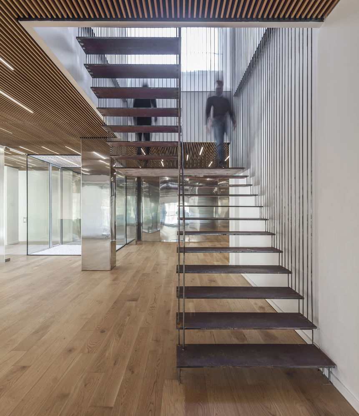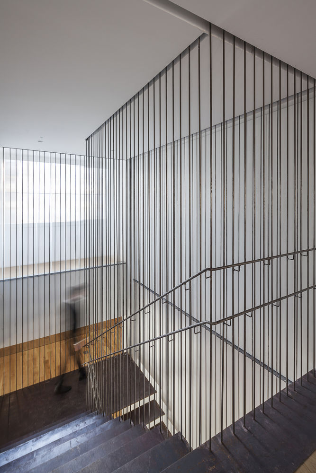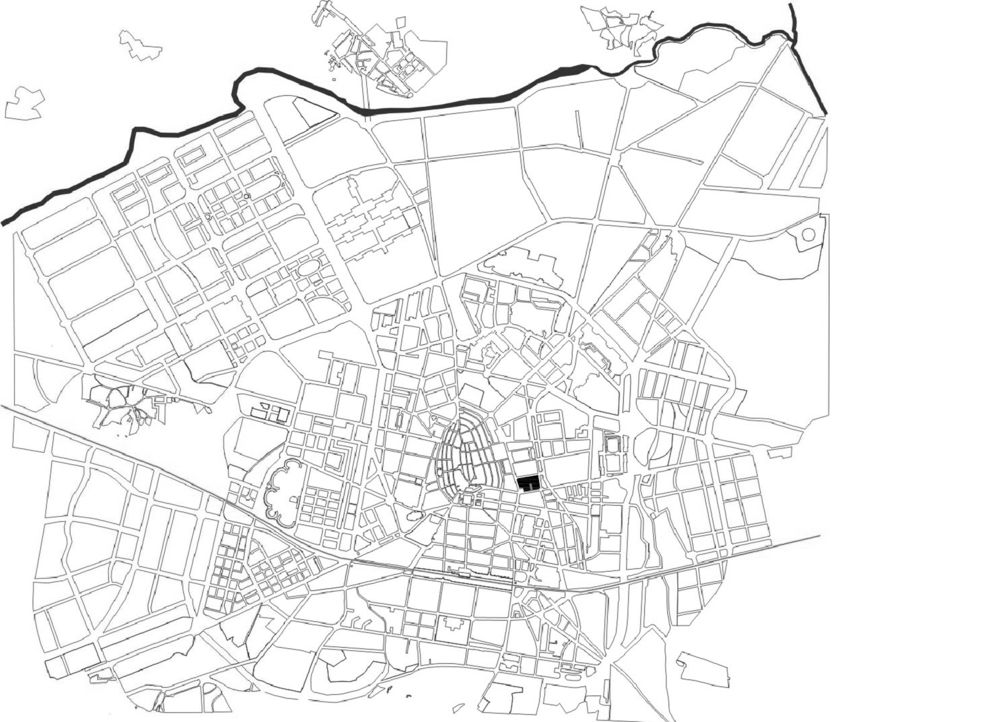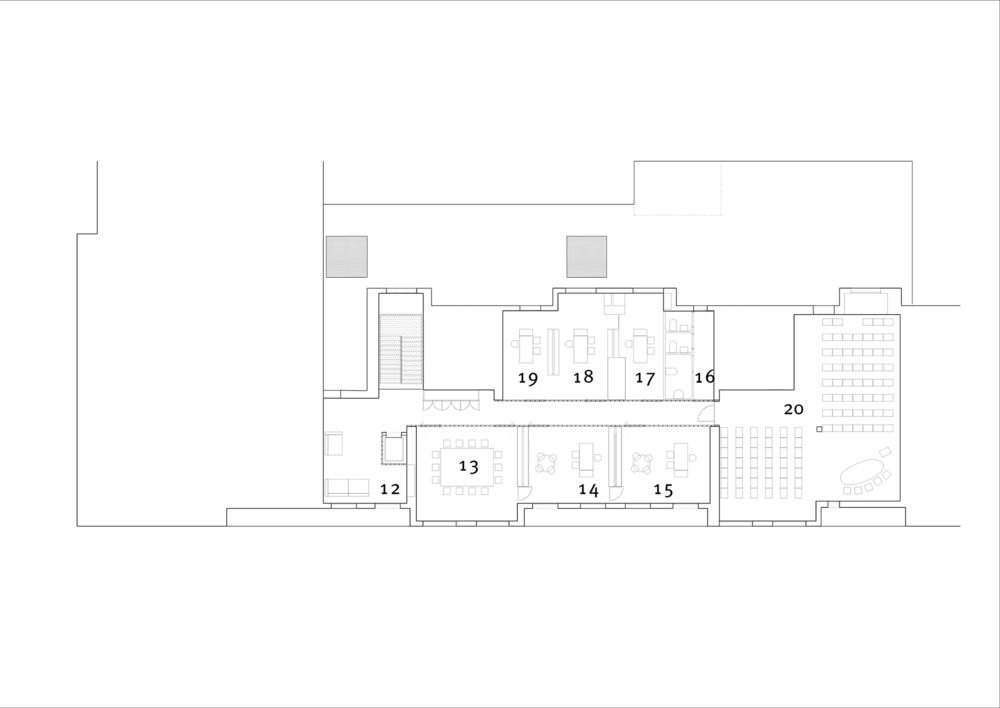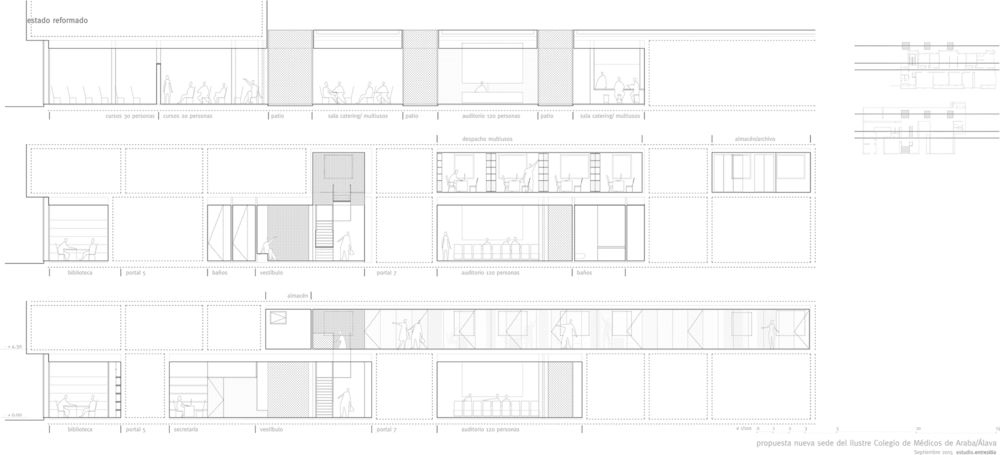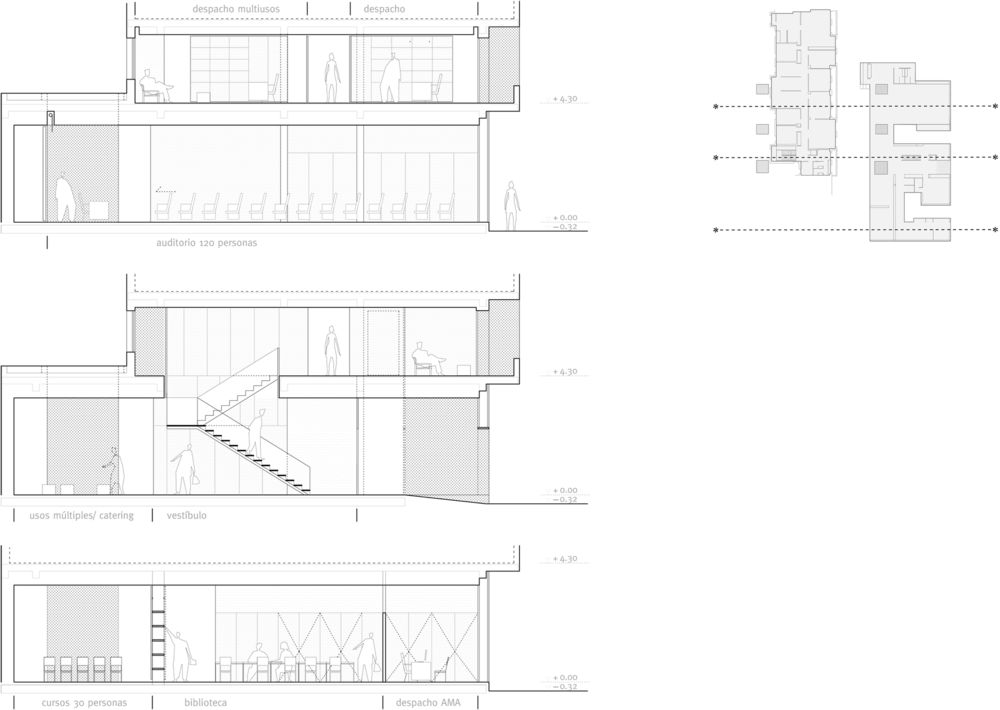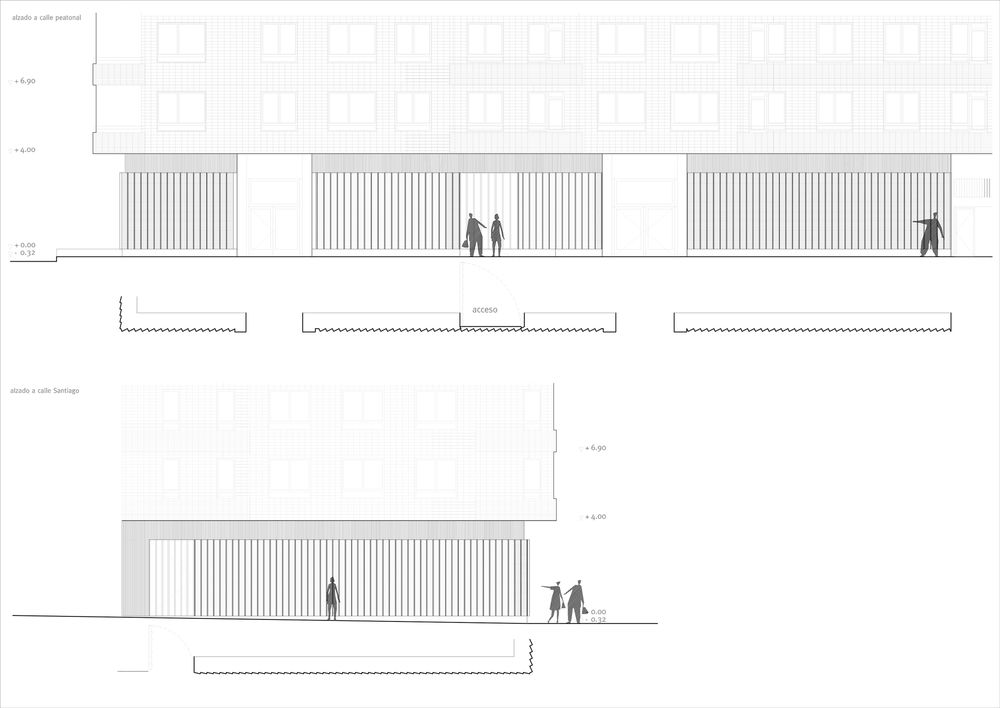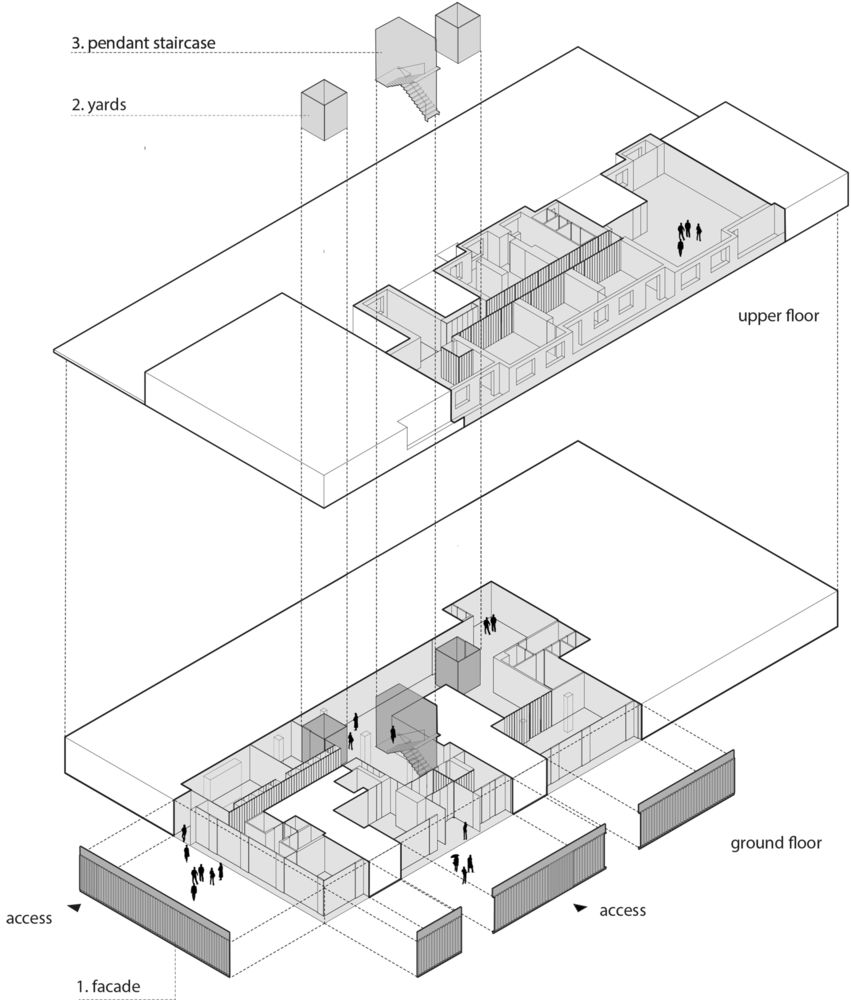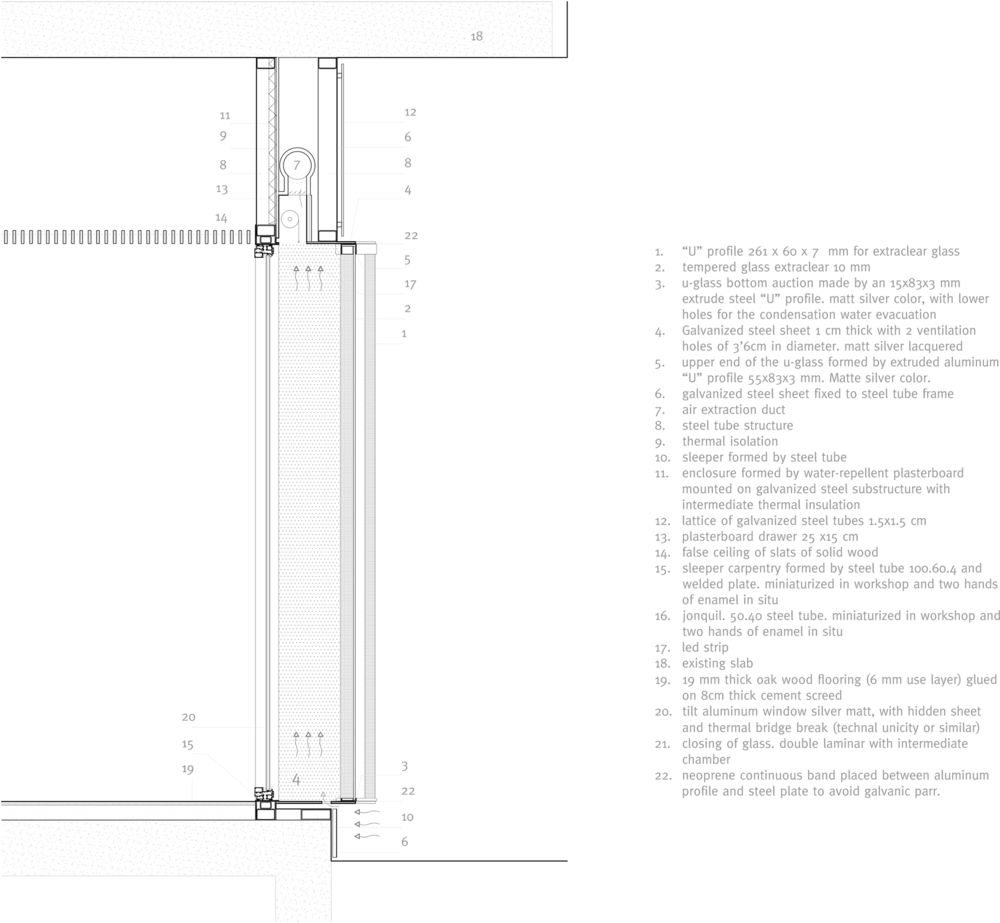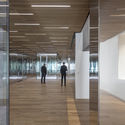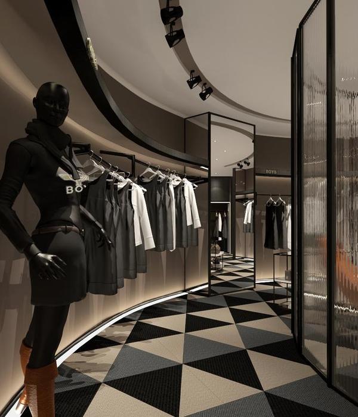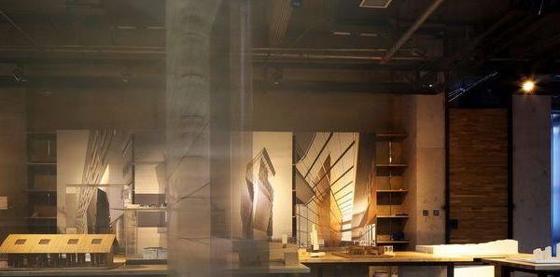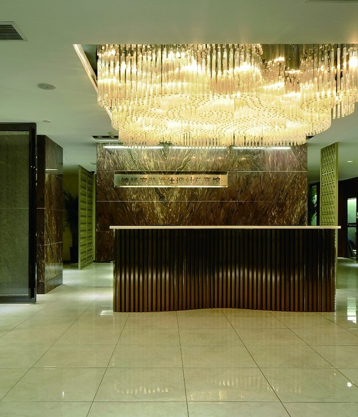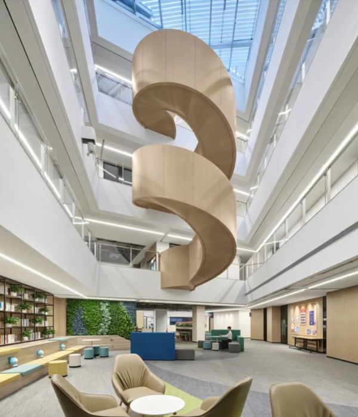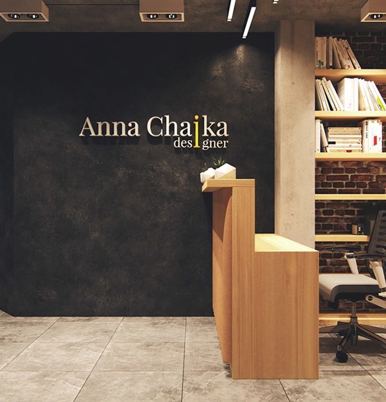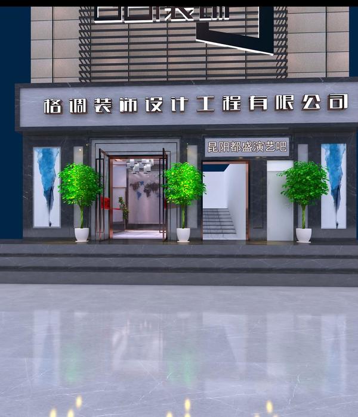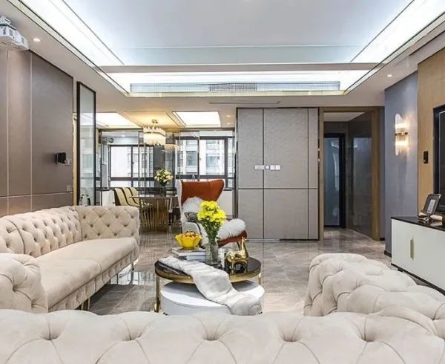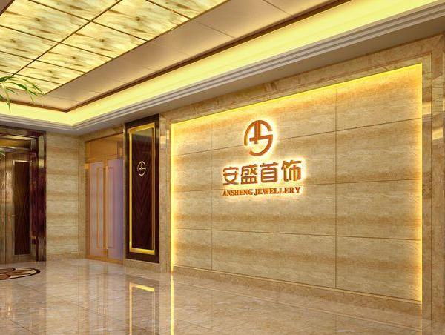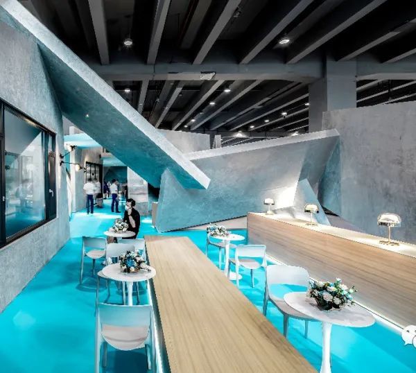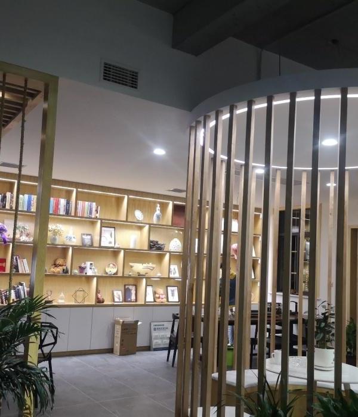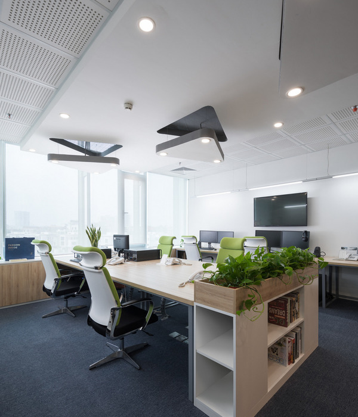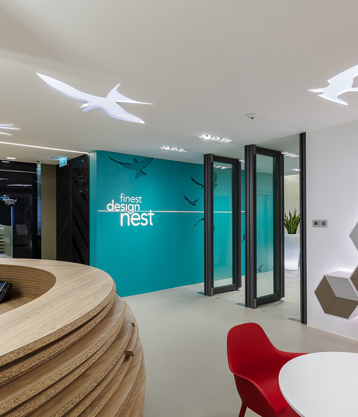ICOMA 总部 | 室内外融合的通透空间
ICOMA is the acronim for Ilustre Colegio de Medicos de Alava, the medical professional association in the region of Alava in Spain, and this projects presents their new headquartes. The new offices for ICOMA are implemented on an existing space in a residential building, connecting the street level space with the one on the second floor. The adaptive reuse of the existing space involved the aperture and definition of two small glass courtyards, new light sources for the ground level, that allowed for an open plan in visual continuity while helping to clarify transits and the definition of static versus dynamic areas.
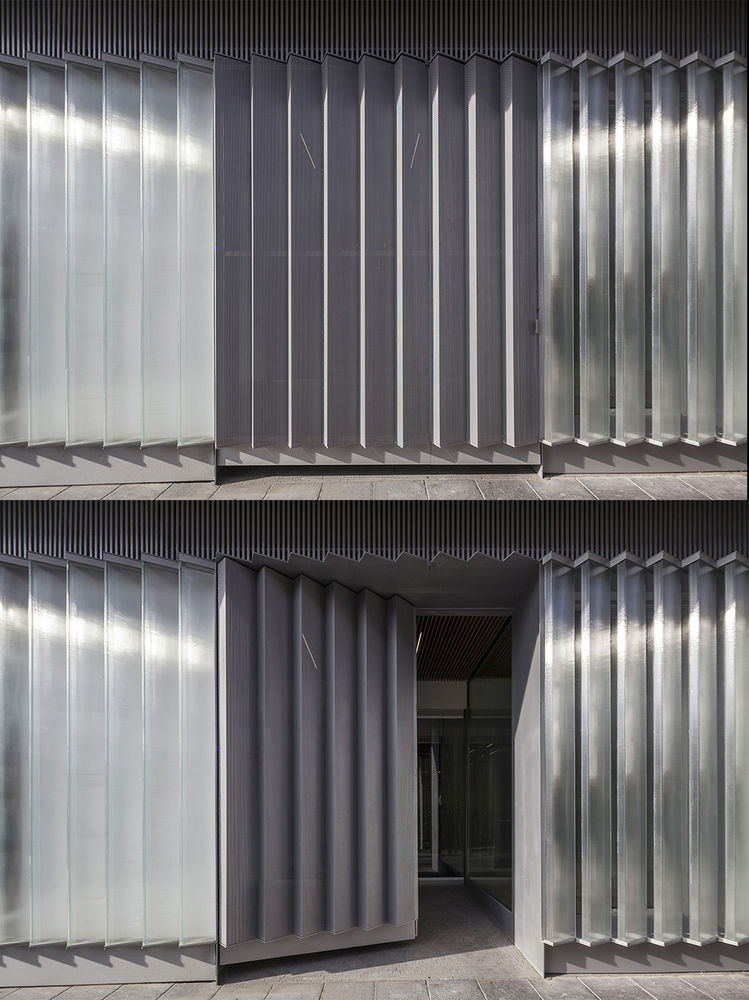
There are two main strategies ruling the project; one from inside-out (opening a former dead space to light), and another from outside in (concealing the work space at street level with a veil for privacy).
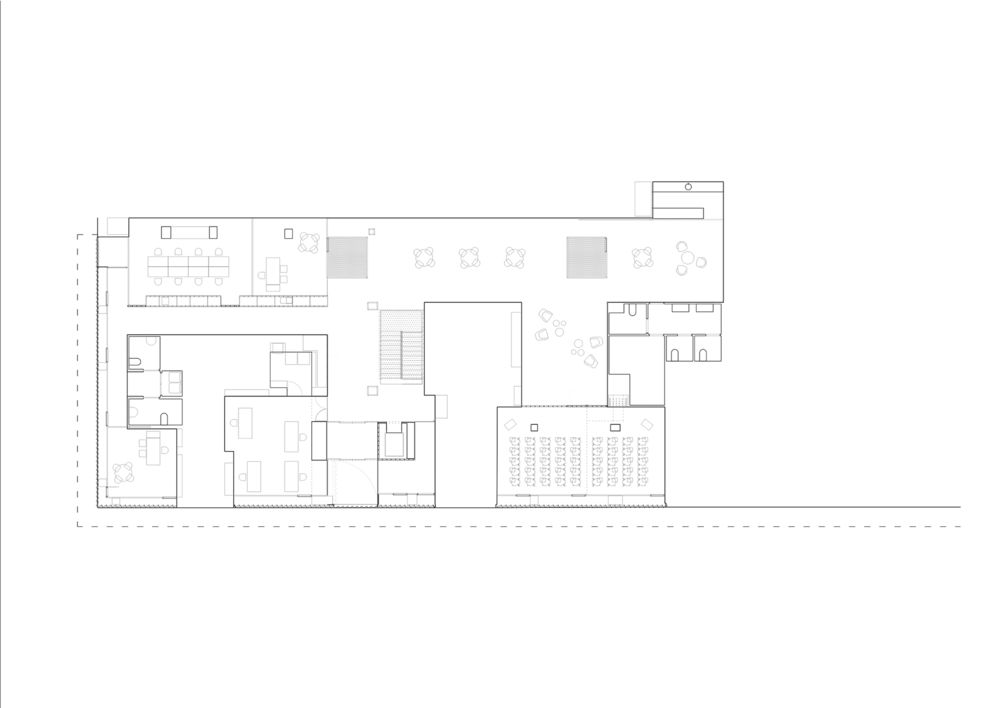
Indeed, the refurbished space is not exactly a retail space but it is in relation with the street. A new skin of translucent glass channel and glass pane provides a curated balance between privacy and publicity. A thick but light skin that allows for a peculiar type of permeability where the fragmented vision of the street help users to not loose track of the outside and the pass of time through the day, and the inner light and the casted shadows provoque an abstract activation of the outside street wall.

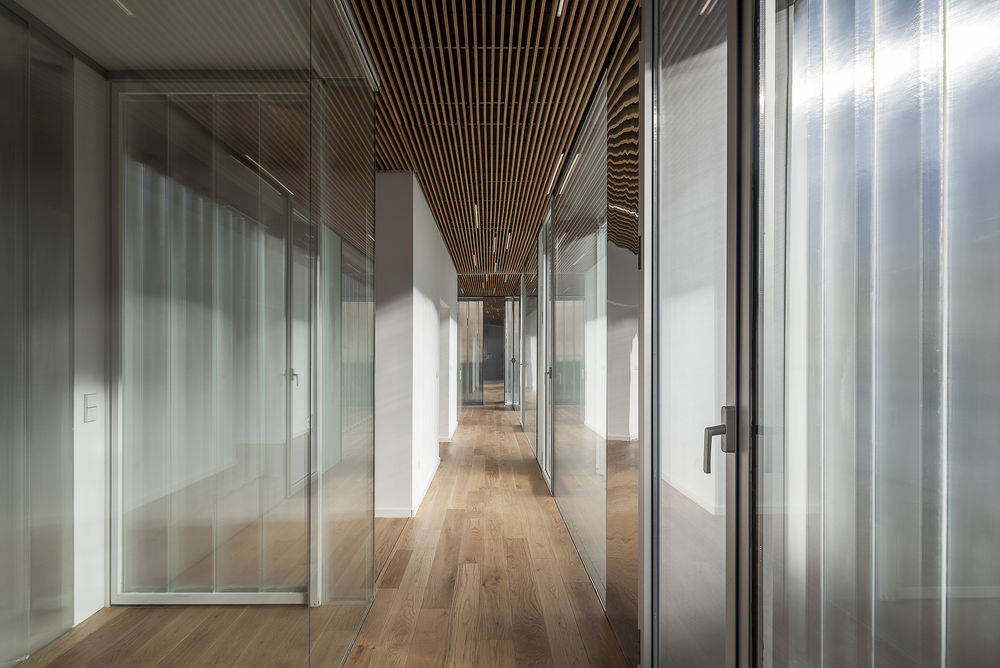
Materiality plays a big role in the project. In the part to whole relationship that tectonics is, we are interested in the process of arriving to a non standard solution using a standard component, such as the glass channel, in this case. There is a relentless use of one same component through out the space that provides a non standard outer skin configuration for the facade, and an atmospheric redefinition of “the corridor” through its thick but light translucent materiality. The atmospheric spatial quality is underlined by the implicit mirror effect of the floor and ceiling wooden finishes and the explicit mirroring of the polished stainless steel vertical pannels. Reflection and disappearance.
