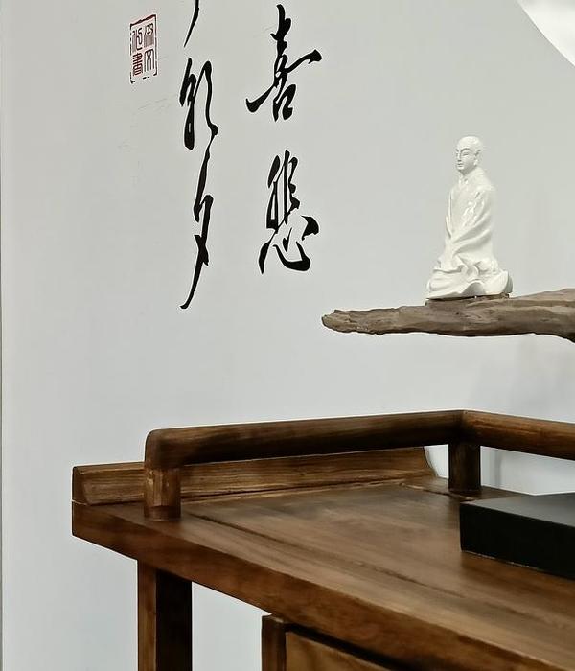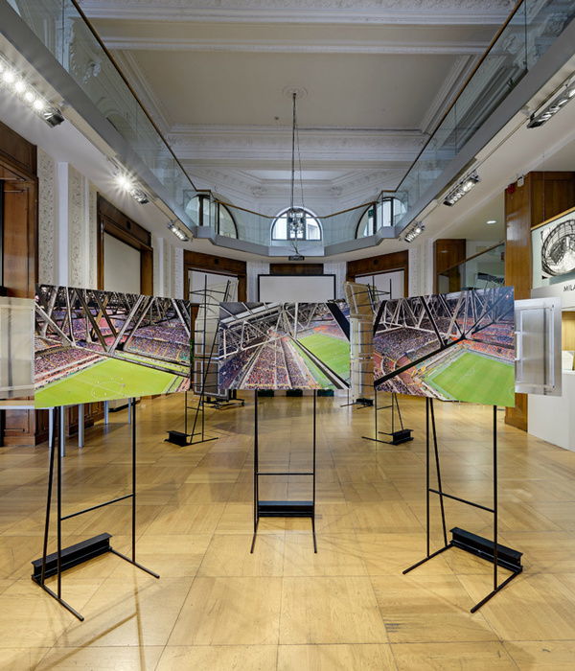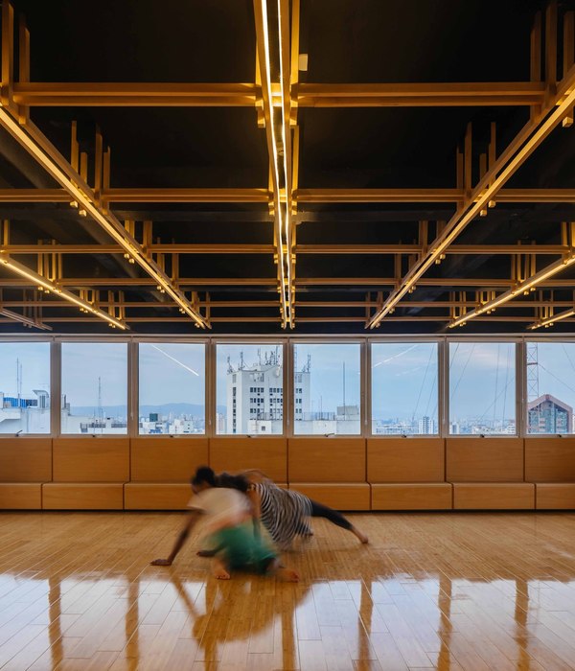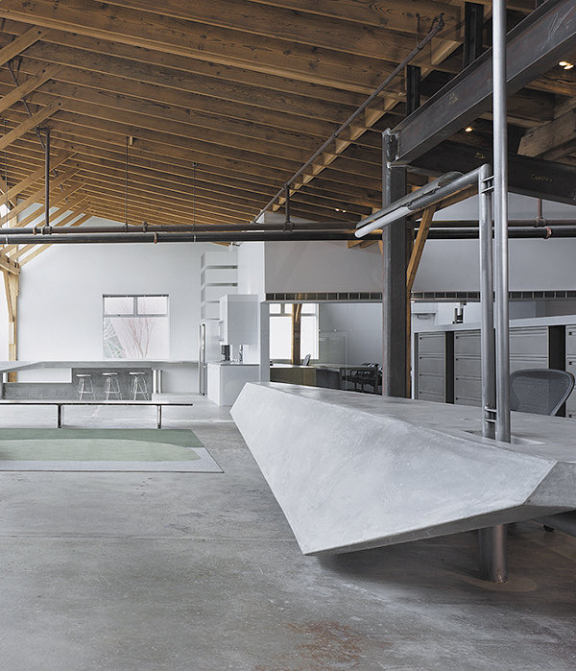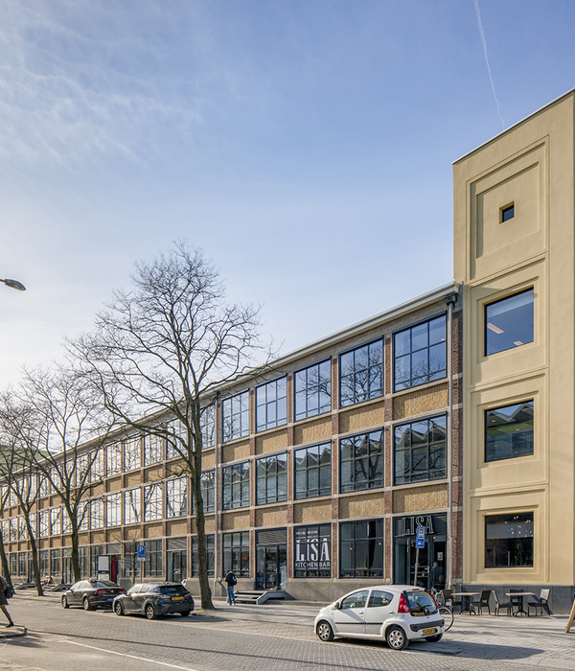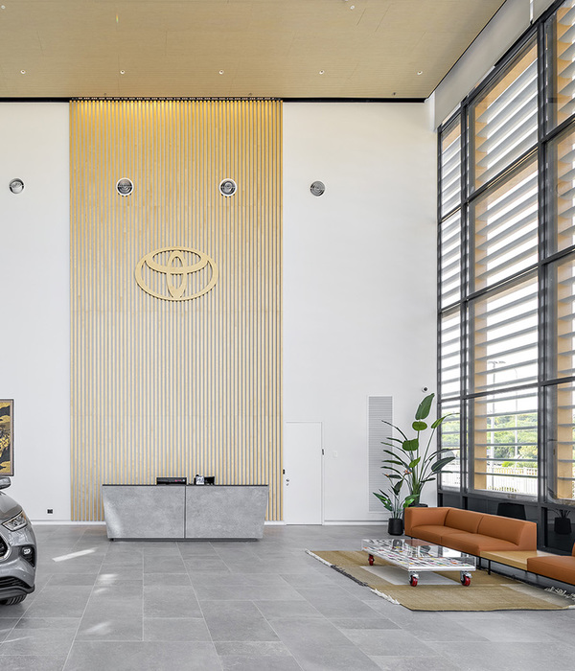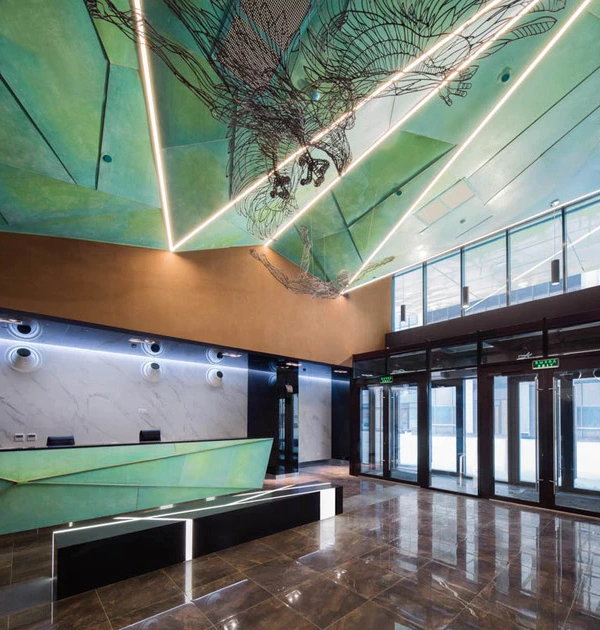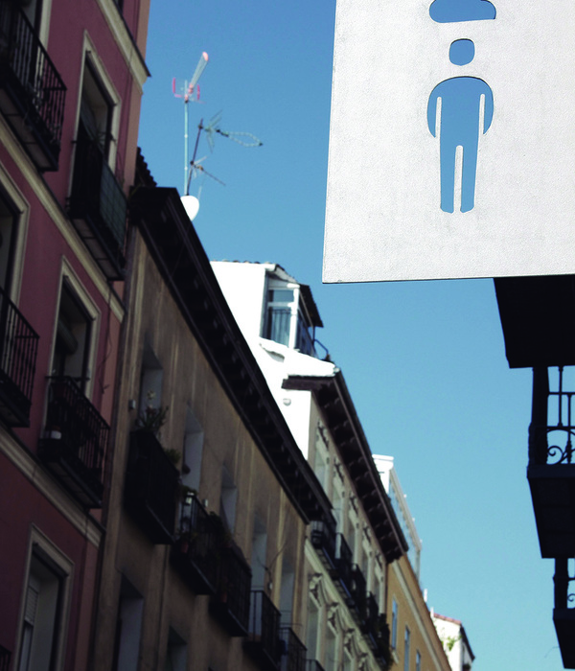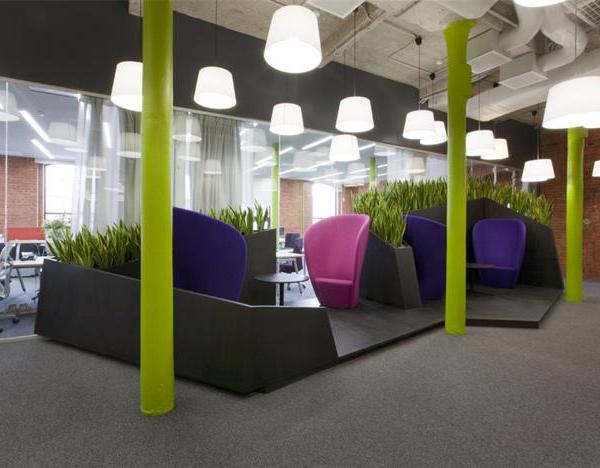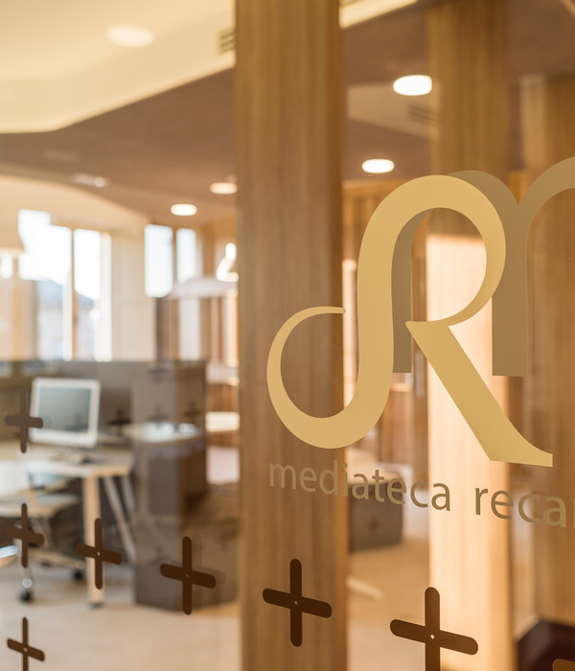The Indian office facility for a New York based wellness enterprise Nureca Inc- parent company of Dr Trust, Dr Physio and Trumom brands was envisioned to set a benchmark in small to medium offices for this nature of scale and typology. Bringing together varied design sensibilities with common values, the office is an attempt to be both contextual and distinctive.
The building programme was to accommodate workstations for their staff, Directors cabins, Managers cabins, Reception area, Huddle spaces, Café / pantry, Printing area, Conference space and some spill out area. The floor plate is on the first floor of Chandigarh's Iconic Madhya Marg which forms the main spine of the commercial activity of the Corbusier city. The site enjoys natural light and views from the front and rear opening of the floor plate. An attempt was to create a space that amalgamates the company's ethos with a mature expression of interior architecture. The design requirements was formulated into programme brief which was translated onto a floor plan with diagrammatic clarity. The key principles that guided the spatial planning strive to achieve - clarity in sequence of spaces, visual connectivity and optimising for efficiency of floor plate to align with the list of requirements.
The material palette is carefully curated to achieve a minimal aesthetic which is soft on the eye in the first look, and as one delves deeper into experiencing the space, the richness of design and material details start of reveal itself one after the other. The vernacular Indian material brass has been used to create millwork that beautifully blends with a sort of Japanese aesthetic of a square 8 inch length x 8 inch width x 8 inch height module lattice that becomes a building block for the reception area. The walls as well as the ceiling is created by repeating the square cuboid module. Brass is further used with glass to create the entry door with its long and slender handles, round concave knob handles, floor service access cover plates so on to generate a unique contemporary vocabulary.
The cast in-situ white terrazzo floor which is impregnated with specially sourced coloured chip glass from the old town of Firozabad in India. The coloured chips of blue, yellow ochre, brick red, turquoise cast in white neutral terrazzo elevate the moods with an introduction of colour vocabulary albeit in a subtle restraint manner. This brings the modernist material palette of terrazzo blend alongside the vernacular Indian coloured chip glass. Metalwork is painted in three soft pastels colours- The sea blue in the executive areas, the earth peach in workstation area and pastel greens in the café / spill out area. These colours being distinct, do lend a character to each category of space but also blend into one another to create a cohesive continuum of spaces. The pastel colour palette of the metalwork is further detailed in baked terracotta with each module size of 150mm x 25mm fixed in a vertical grid pattern generating a certain grain in the overall scale composition. The terracotta has beautiful natural variation of hues of brick red colour that create a stunning unifier for the entire office space. Ceiling suspended lighting in charcoal grey reinstates a geometrical order to the spatial character of the office. Recycled boards are used to surface clad the walls as well as to create baffle ceiling elements so that the materiality and sight flows with the experience.
The design programme is translated into tangible plan by interspersing spill-out spaces that induce collaborative spirit by virtue of its design DNA. In formal spill-outs/connections/buffers ends up creating a visually connected office space from one end to the other.
{{item.text_origin}}

