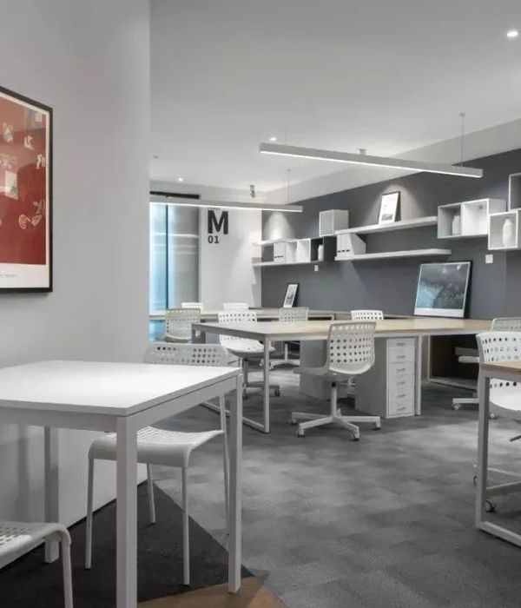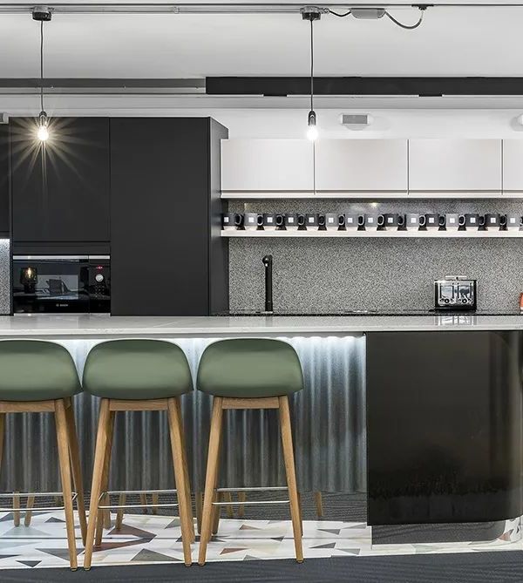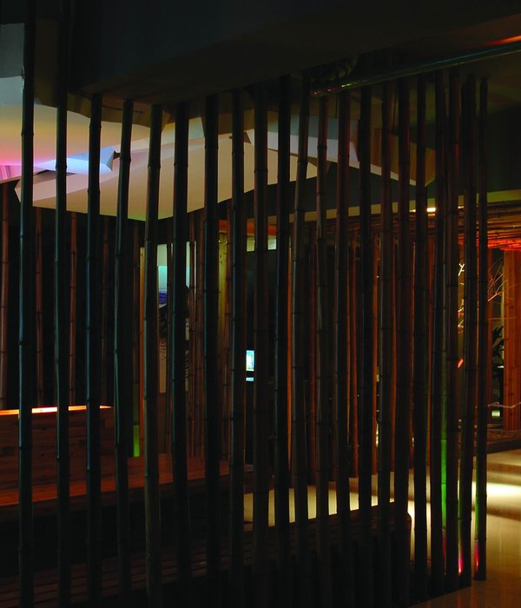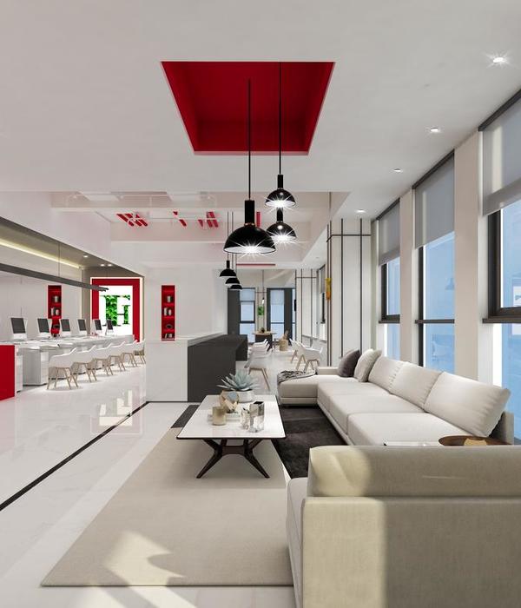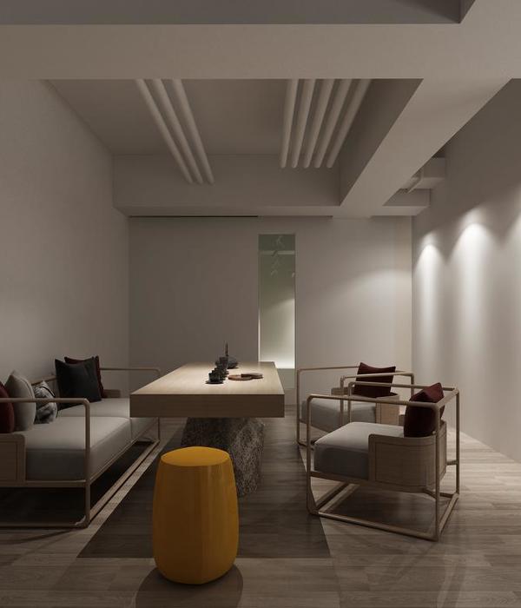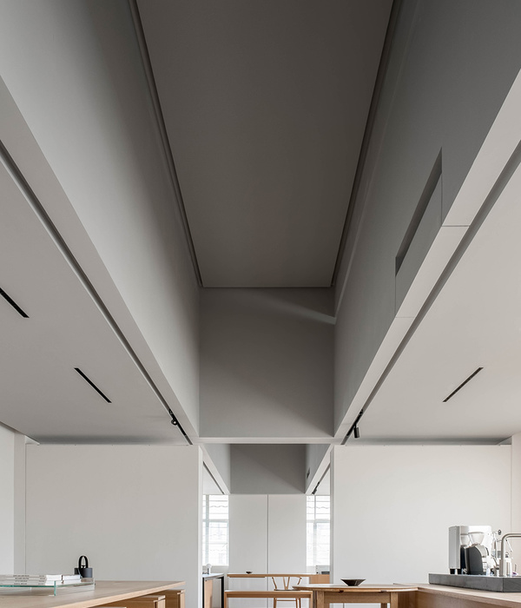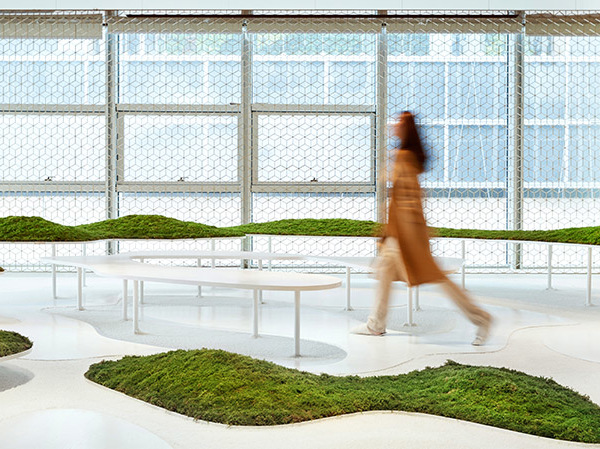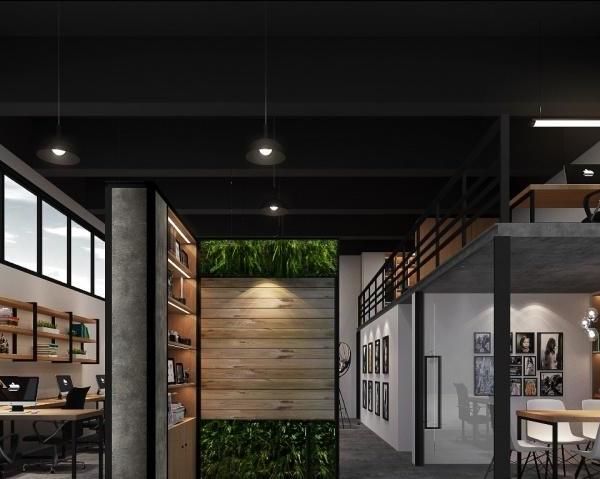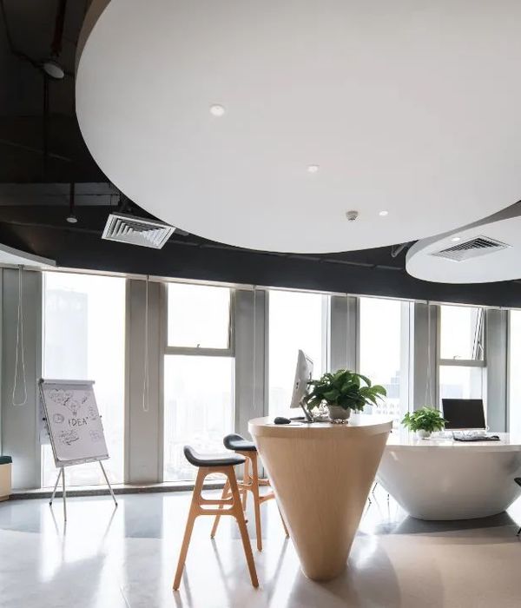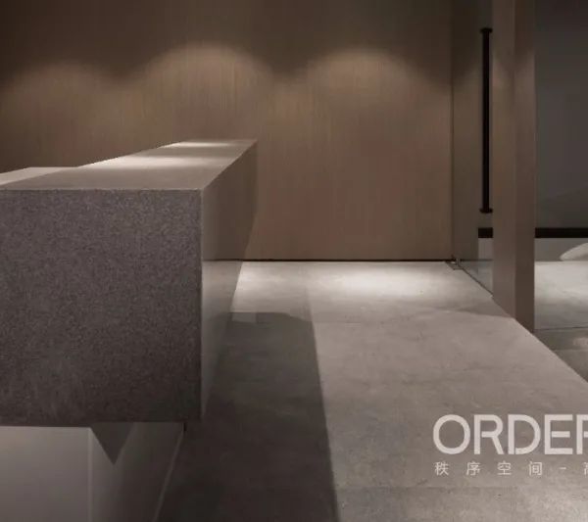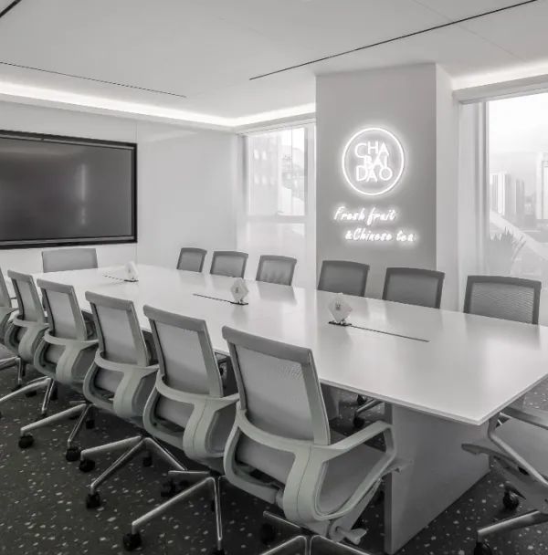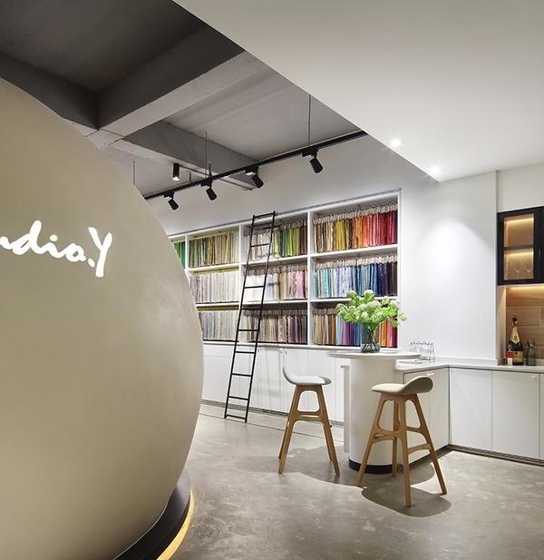Located in Shenzhen Xili Vanke Cloud Design Commune, YIJING Architecture Design Studio is an office community surrounded by green trees and full of vitality. Before we moved in, this space was supposed to be operated as an exhibition hall. That’s why there is a beam of light and 24 columns with different angles and spacing. The inspiration from the external environment led to the idea of “an office space within a park and a park within an office space”. The designer decided to arrange different functional areas based on the angles and spacing between the columns, and use the height of 6 meters to design the cantilevered structure and create two well-proportioned resting boxes.
The designer wants employees to come to work in a cheerful mood and can look up to enjoy the trees and bask in the sunshine. The working hours of modern urbanites are constantly extended. But work should not just be boring, we can also shape better life scenes in work and get subtle and delicate feelings and warmth. The integration of work, life, garden and culture and innovation can create a new way of humanistic work.
In order to retain the integrity of the central skylight to the maximum extent, the atrium is designed as a dry landscape garden covered with fine white stones to echo the external park environment, so that the light falling down forms a “ladder of light” leading to the office space on the second floor. The first floor naturally forms a space for reading, resting and exhibition. The entrance is a shared staircase nearly 5 meters wide and 2.5 meters high, which can accommodate about 30 people and will be used to hold some small lectures about design. The original large number of columns seems to “disappeared” in the ingenious design. They were replaced by a path full of sunlight and spatial forms that integrated with the environment, airflow and light, forming a “cultural and creative park” full of vitality.
The Exhibition Hall, divided into four sections of architecture, city, scenario and technology, is used to display all design schemes of YIJING Design from the beginning to the present. When darkness falls slowly, the whole interior space becomes purer and transparent. Architects walk down the stairs to switch from work mode to life. They eat at the cafe, play with cats or read books to relieve the fatigue of a day’s work.
At the back of the exhibition hall, there is a “leisure space” of nearly 50㎡, which is specially used for employees to play billiards together. Some clients find it incredible when they come to visit YIJING because they find that employees have more leisure space than office space, but this is the core idea that the designer wants to convey.
{{item.text_origin}}

