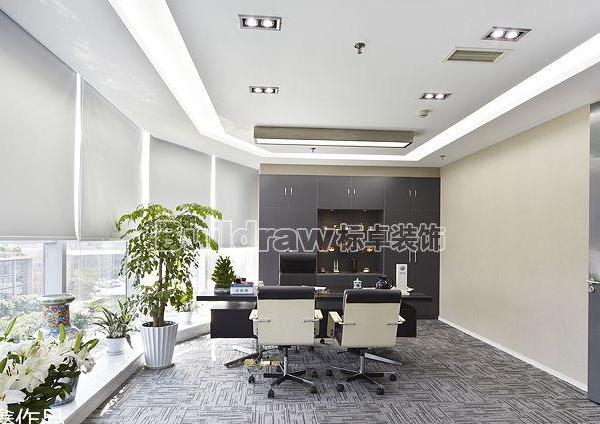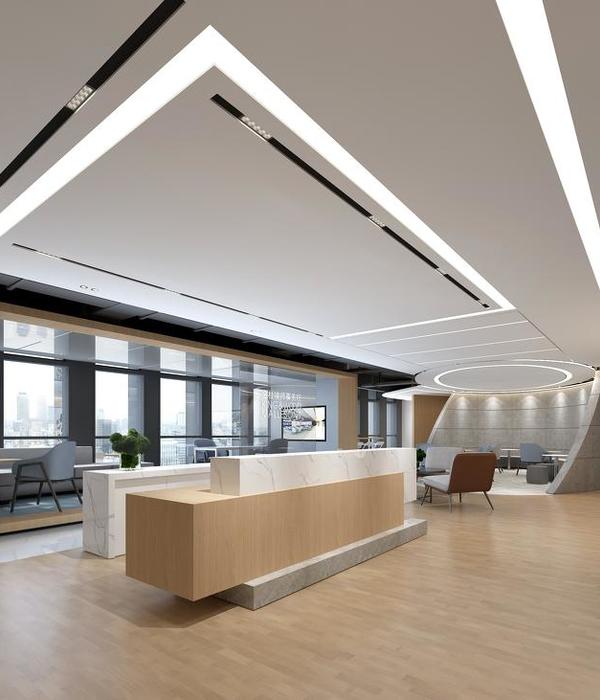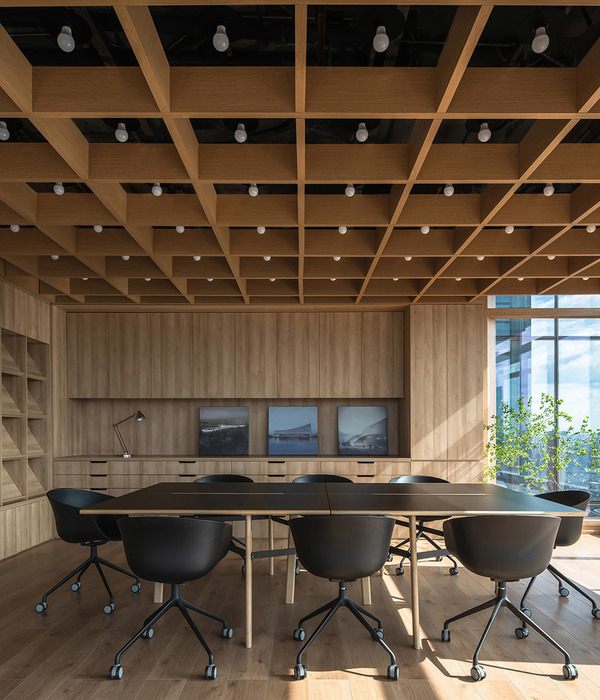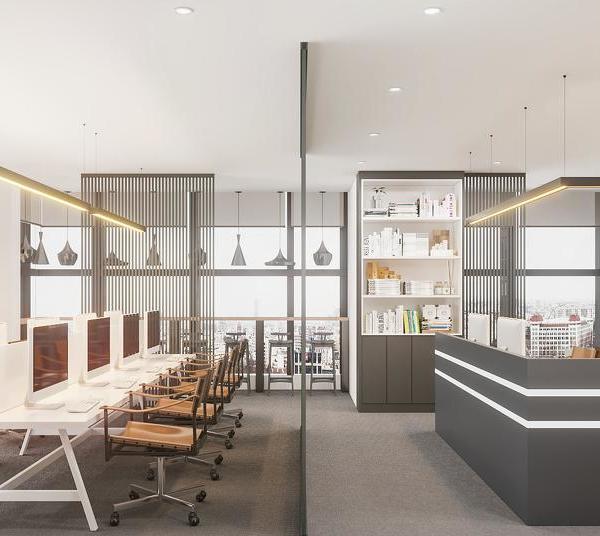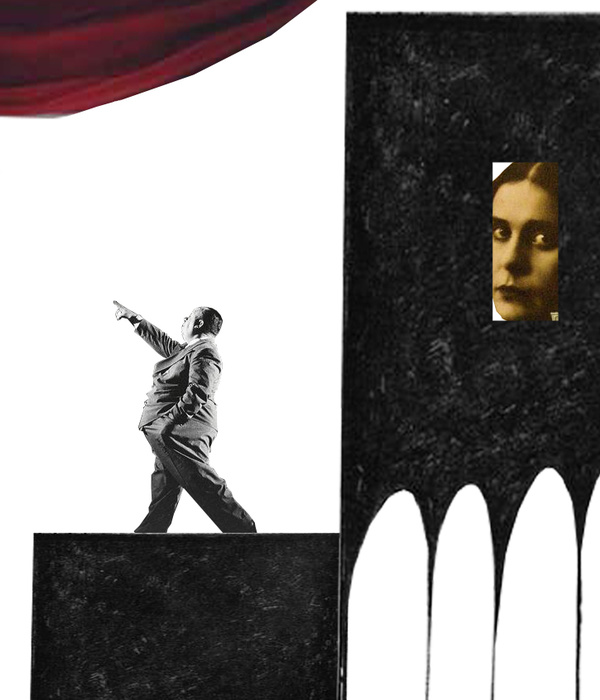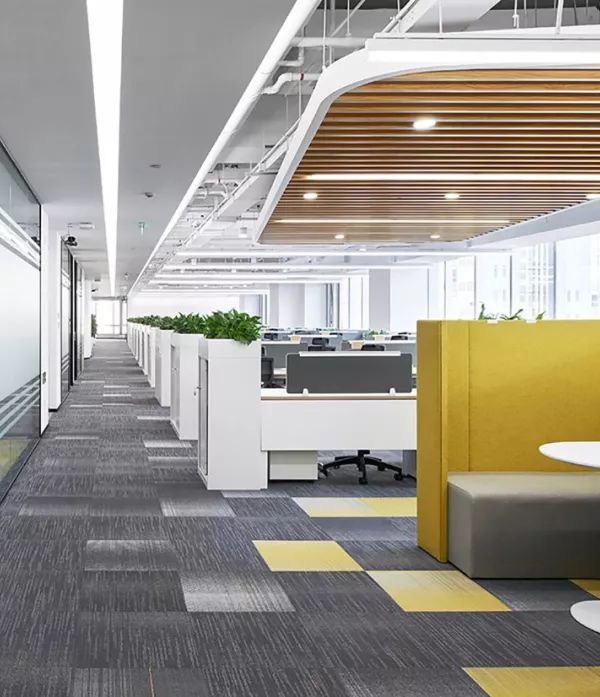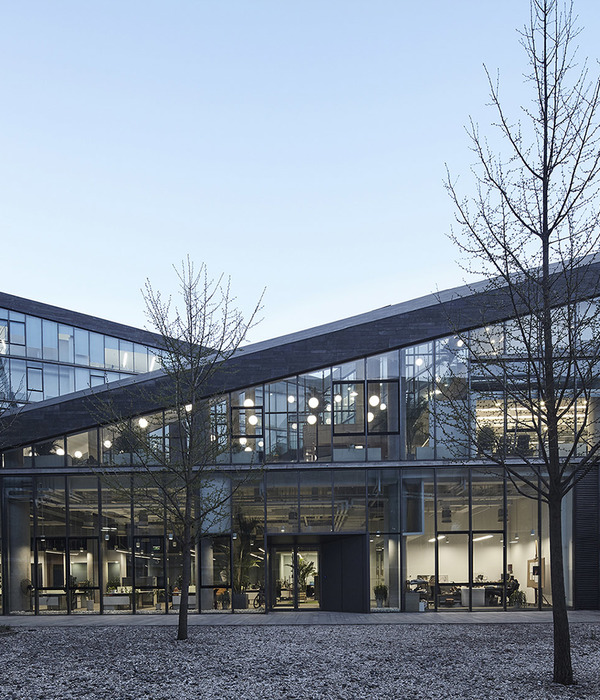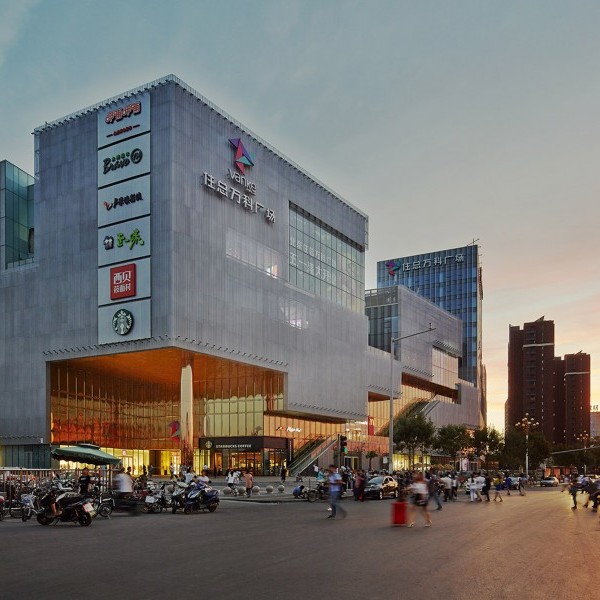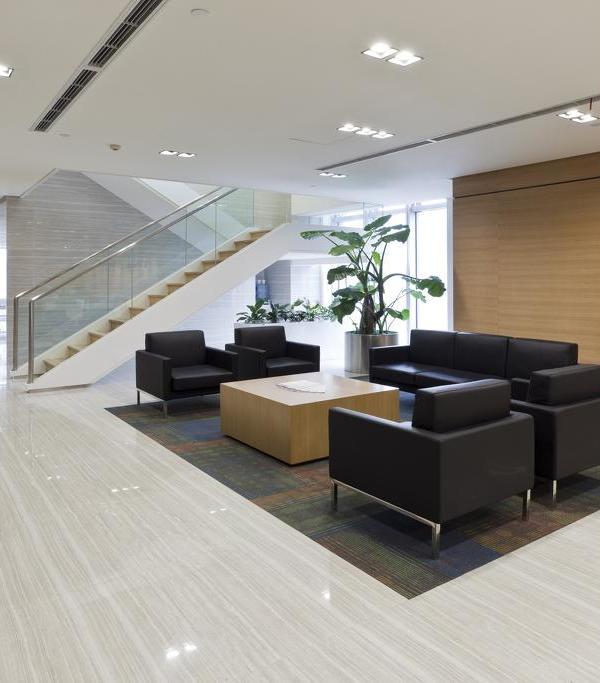Architect:ESTUYO Studio;Boa Mistura
Location:Madrid, Spain; | ;
Project Year:2020
Category:Offices
Located in Puente de Vallecas’ neighbourhood, next to Madrid’s M-30 beltway, the new Boa Mistura’s headquarters occupy the ground floor of a 1960’s building.
A former car repair workshop, the volume is cut lengthwise and divided into two different environments (an office area and a warehouse) that converge in a new workshop at the back of the plot. Each of both areas present specific spatial sequences, from more public to more private, concluding in the workshop, that becomes the real core of Boa Mistura’s activity.
The installation of the underfloor heating and cooling system powered by aerothermal energy provides artists the necessary comfort to work in spaces from 4 up to 6m high. The rest of the construction materials are exposed. Vestiges from previous lives of the building, new partition walls (made with concrete blocks and brick) as well as all the new woodwork and locksmith elements are displayed with their natural finishings.
1. GABARRÓ - Spruce stripe board A/B TRI S/JUN SLATWOOD
2. GABARRÓ - Birch plywood board BB/BB WISA
3. KLEIN - Bearing systems KLEIN_LITE 10
4. PANASONIC - Panasonic Aquarea T-CAP generation H Monoblock
5. ECOFOREST - Hot water tank ecoFOREST T-DW 200
6. POLYTHERM - Underfloor heating and cooling cross-linked polyethilene pipes PERT II POLYTHERM Tubo Evohflex Plus
▼项目更多图片
{{item.text_origin}}

