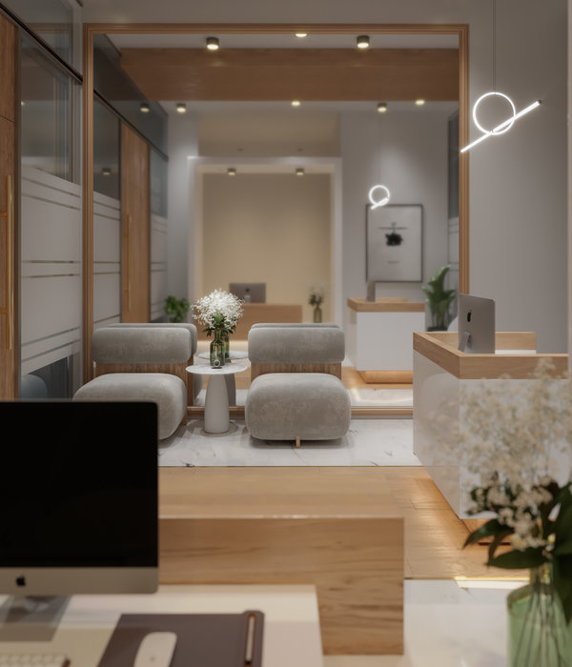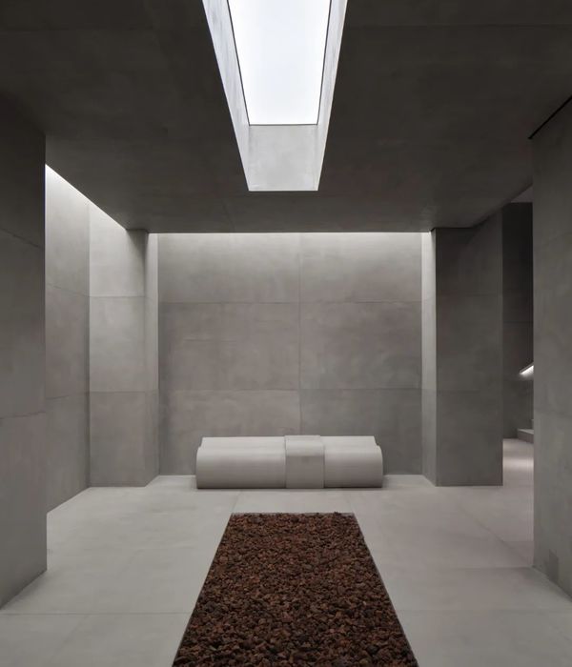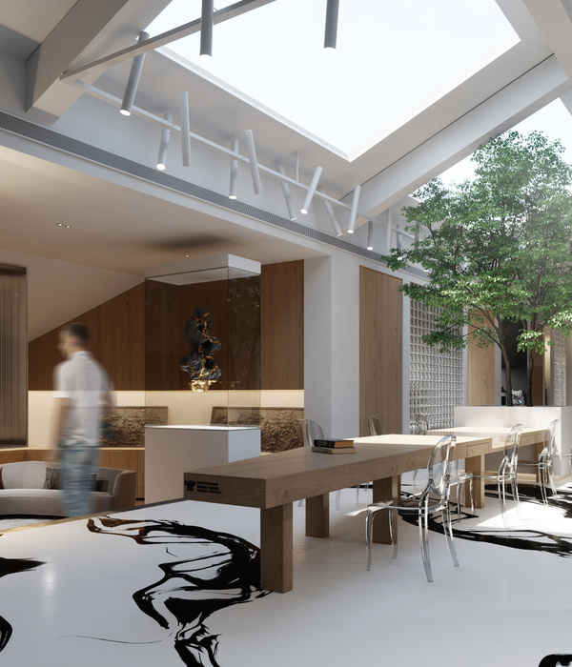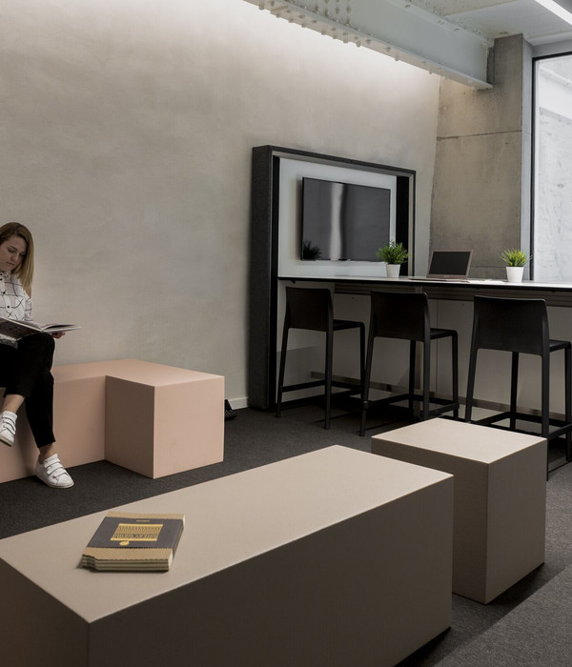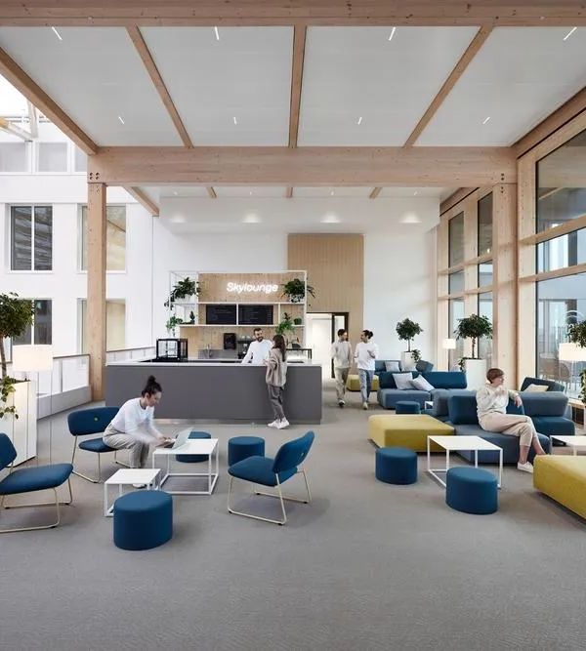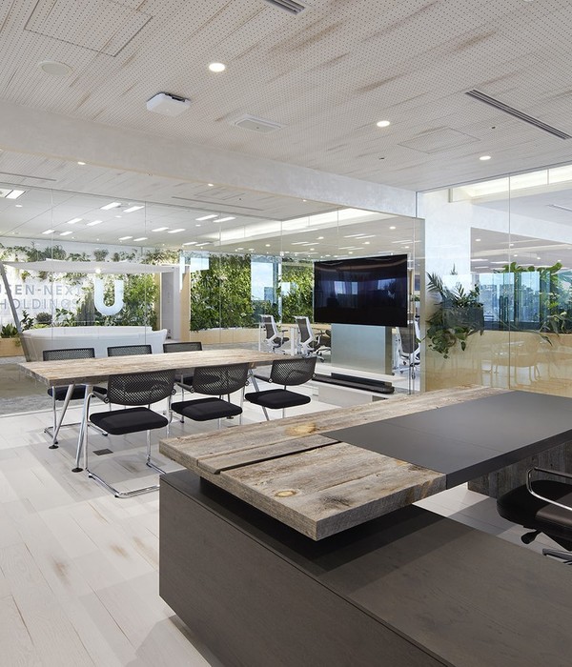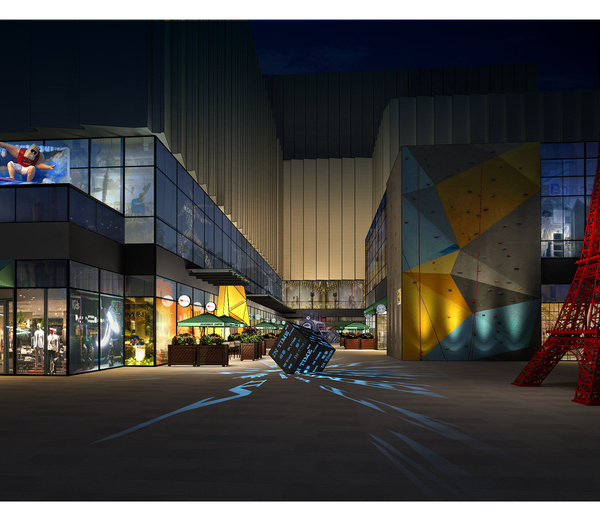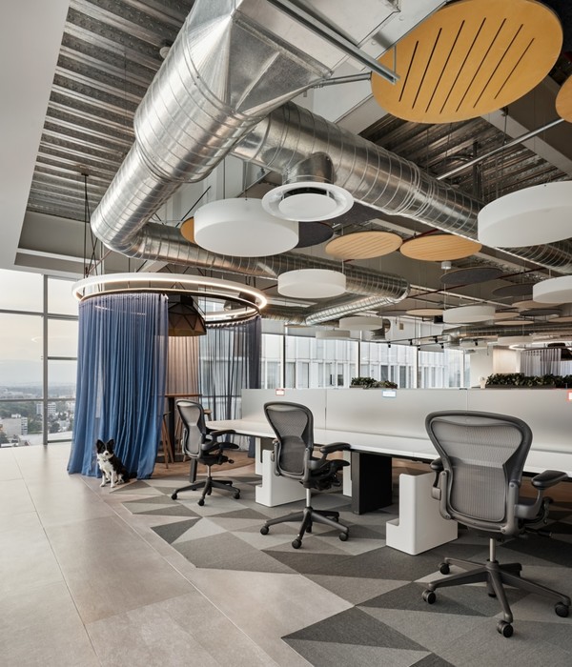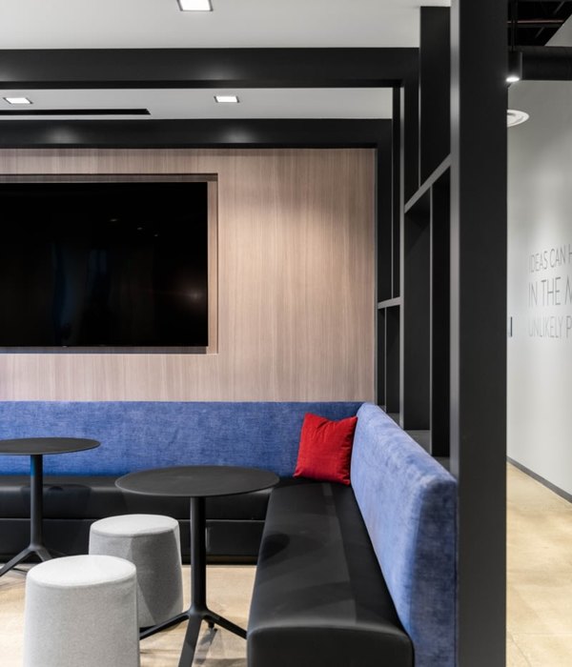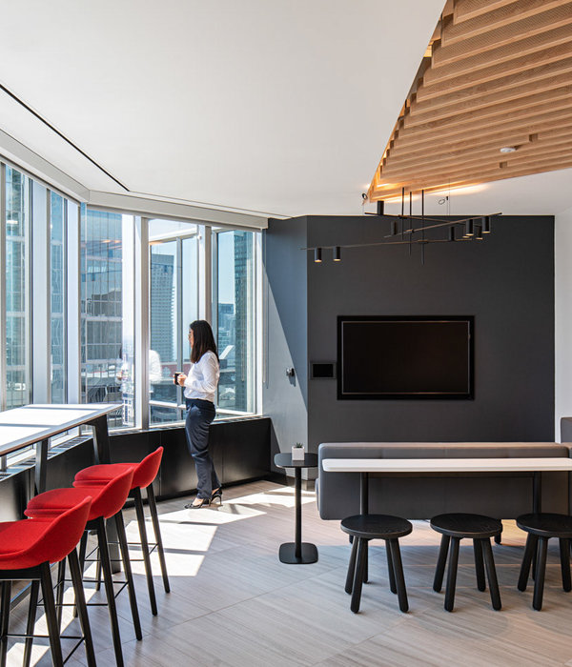The site is located in Xidian Memory Innovation Park,Beijing. The main entrance and facade are not facing the main road, and are shrouded in the shadow of the former two-story bridge. Yet according to relevant regulations of the innovation park, the façade facing the main road cannot be changed. As a result of which, how to maximize the exhibitionability and iconicity of the space becomes a challenge for this project.
The designer imagined the facade of the project as an “outsider” who did not belong here, and intervened in the form of “plug-in”: inserting a metal box with a strong contrast with the original masonry wall in the original site, and inhabiting under the outdoor bridge in the attitude of an outsider.
The main facade material of the project is a brushed stainless steel plate and translucent sunlight plate. The two collage materials are the same gray color tone yet have different textures, the cold stainless steel VS the ambiguous sunlight plate, creating a harmonious and rich texture. The façade facing the main road retains the original architectural design to the maximum extent, only changing the window frame and local wall surface to the dark gray metal material, At the same time, the main facade elements located on the side are extended to the street as an extension of the overall facade design.
When entering the space, you will first see the orange luminous background wall composed of sunlight panels facing the entrance in the reception lobby, giving people a bright first impression. The orange color matches the client's corporate color and forms a strong contrast with the cold style of the facade, which attracts people to step into space. In the middle of the background wall is an LED screen that plays the music of the client. A ribbon composed of stainless steel plates starts from here and extends along with the ceiling to the room to guide people into space.
To the left of the display wall of the office, the area is an open office area, a pantry, and an artist’s lounge. The orange transparent acrylic panel half-encloses the open office area, forming a sense of place while providing space transparency. The entrance of the artist’s lounge is made of curved glass, and massing looks like a protruding head facing the direction of the main entrance as a spatial echo. On the right side of the space is the meeting area and executive office area. The meeting area adopts the combination mode of closed meeting room + open seminar room to meet the needs of flexible meeting use.
On the basis of the Stainless steel panels and sunshine panels, the interior adds warm orange to form a contrast with the cold outside and enhance the attractiveness of the interior space from the outside. The public activity area in the space is dotted with a metal corrugated board ceiling and stainless steel non-slip floor, creating a space highlight with a sense of science and technology.
{{item.text_origin}}


