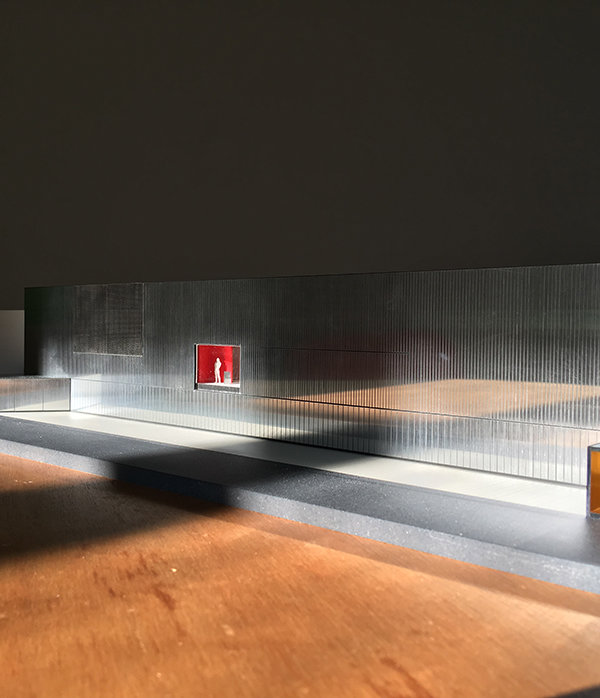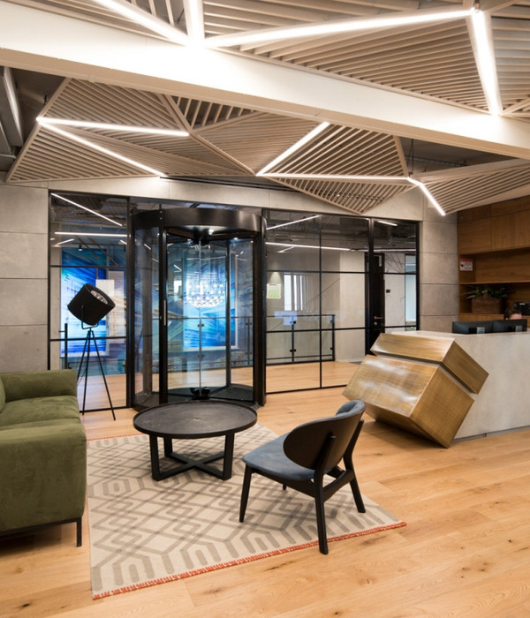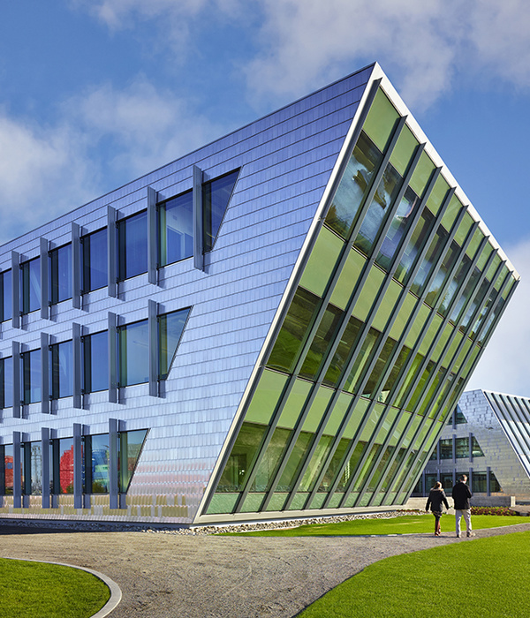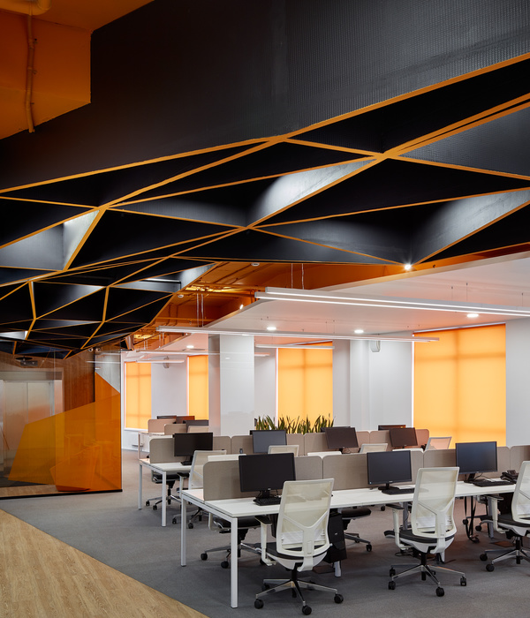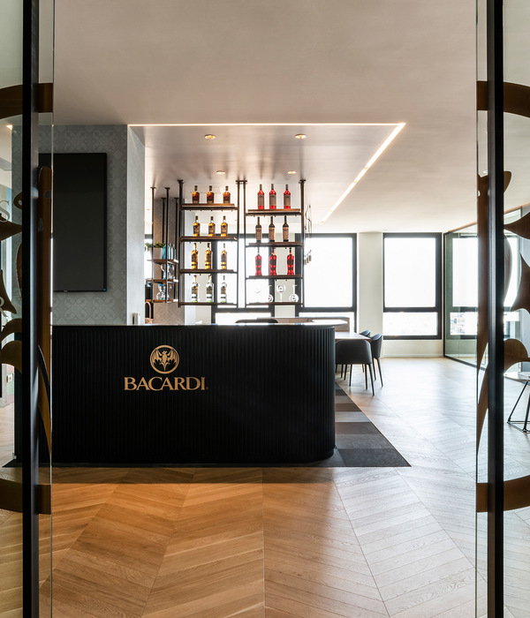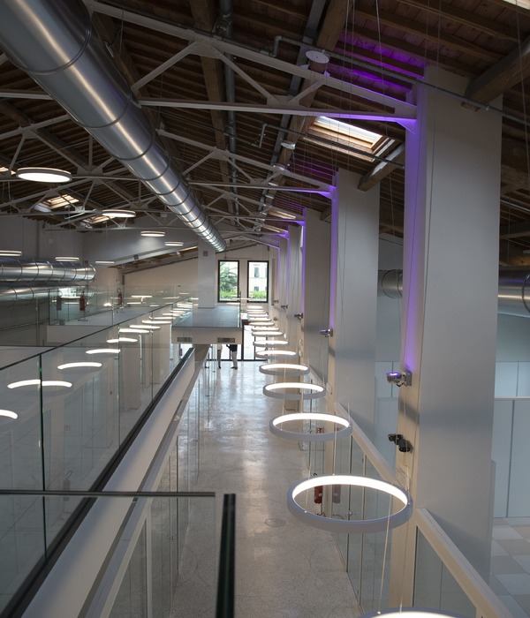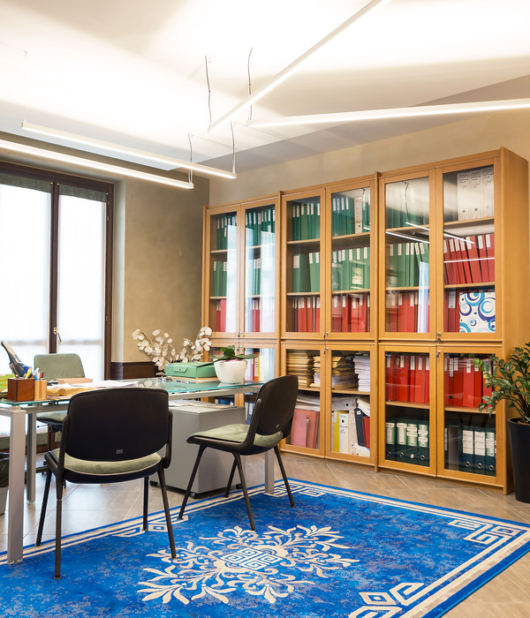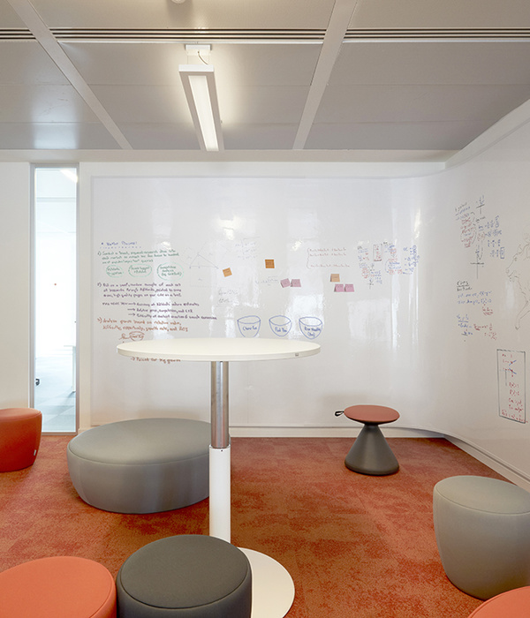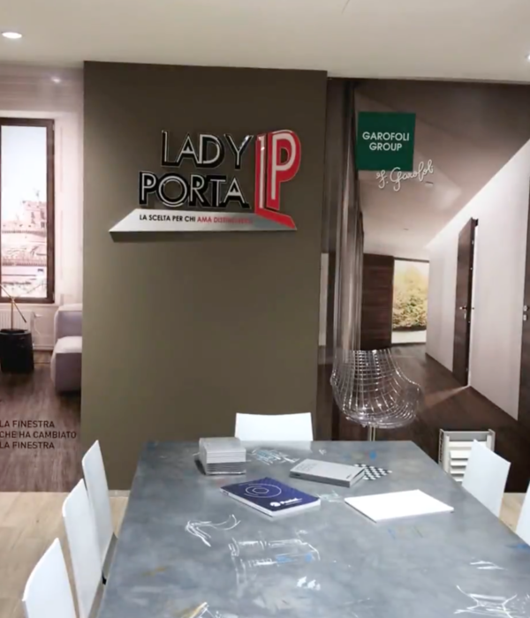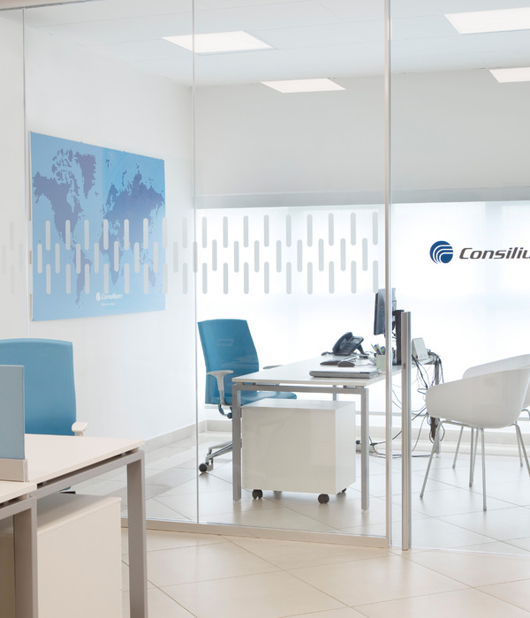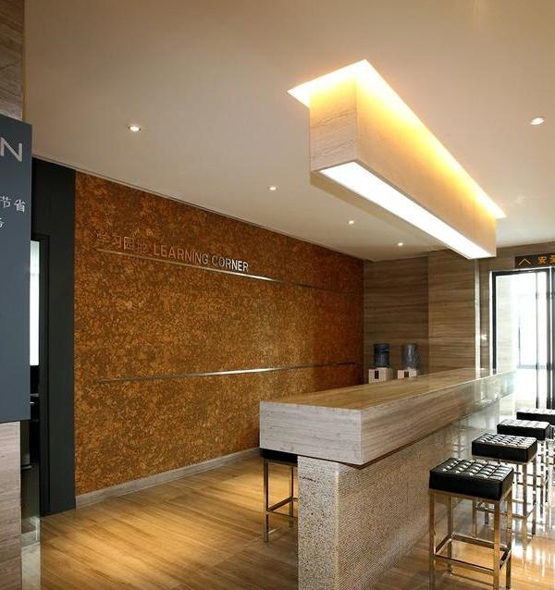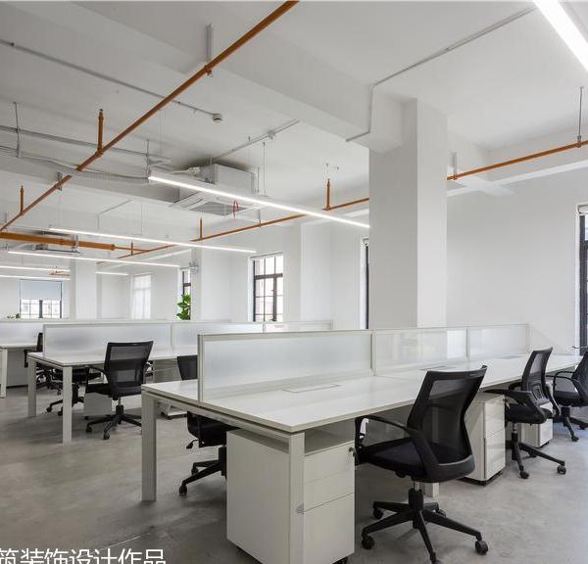Architect:Twodesigners
Location:Rue Lambert-Lombard 3, 4000 Liège, Belgium
Project Year:2017
Category:Offices
Meusinvest
is active in helping fund MSEs and supporting them throughout their development. Already present at the “place Saint-Etienne”, its offices are from now on extending into the neighbouring building, Lombard 1, which has been completely renovated and modernised by the architects, Hebellinck et Wit.
Meusinvest’s objective via this hub is to become a centre in Liège for technology ecosystem businesses, a digital quarter in the centre of town. It also plays host to Fablab.
Caption
A multi-functional meeting space.
During the reflection phase on the first floor’s layout, it was required of us to conceive a multi-functional meeting space, offering complementary facilities to traditional work stations. An area for presentations and exchanges where the workers could greet candidate companies, but also for meetings around new concepts.
Caption
The storey is bordered by large bay windows allowing in natural light, so the choice of a landscaped office was a natural one. The open space is therefore organised around a central amphitheatre, consisting of furnishings both of fitted wood and rigid modular foams, allowing the configuration to be adapted to any occasion. Work stations may be detached from antiqued wood walls, letting in light and preserving the quiet for workers based there. The furnishing and the colour schemes try to be cosy and welcoming. An ideation zone allows the taking of notes on the Lacobel boards.
Caption
Constructing an office, like one constructs a landscape.
The meeting room, set to one side, supplies the solitude necessary for more formal meetings by also offering modular furniture for less static and spontaneous meetings.
Caption
Caption
▼项目更多图片
{{item.text_origin}}

