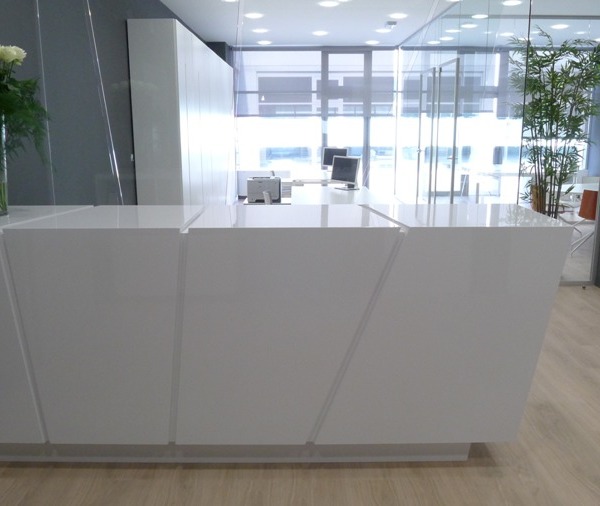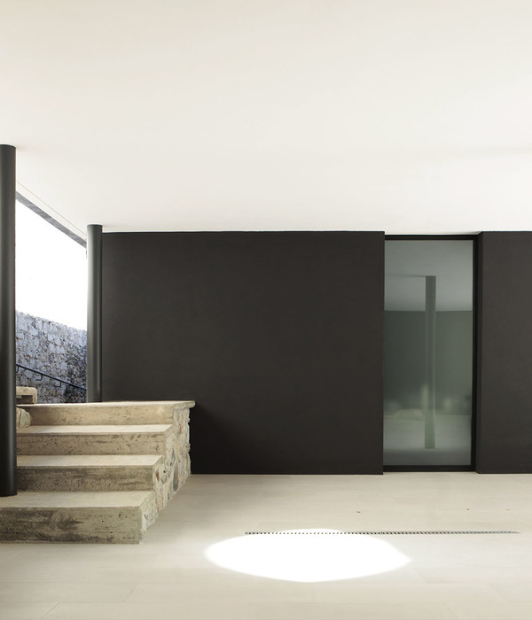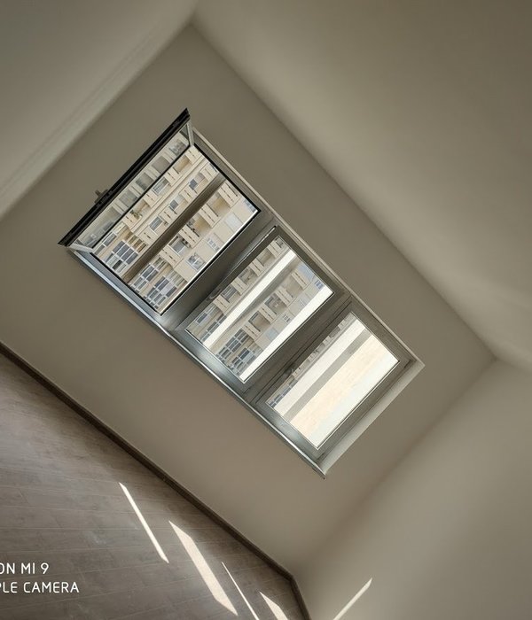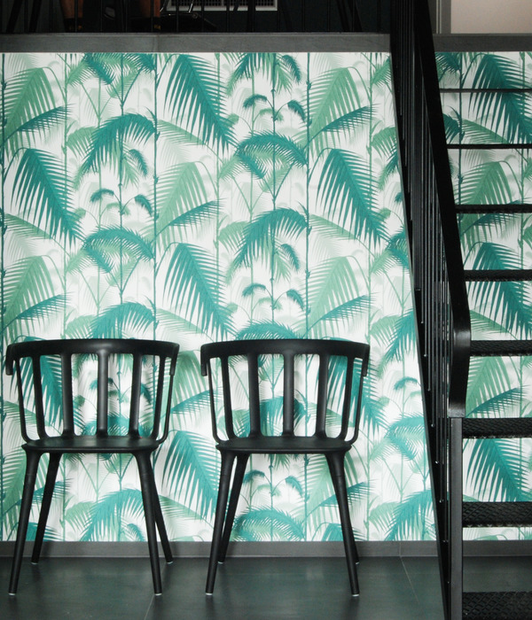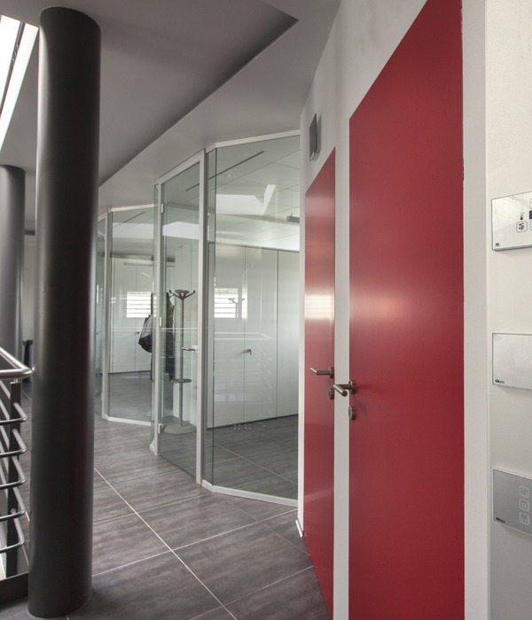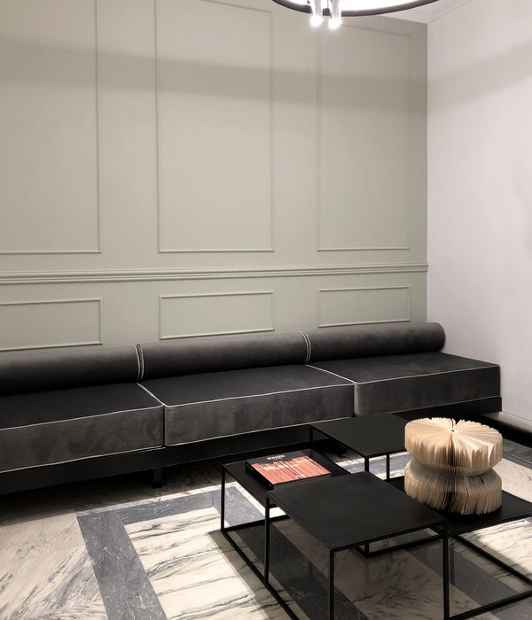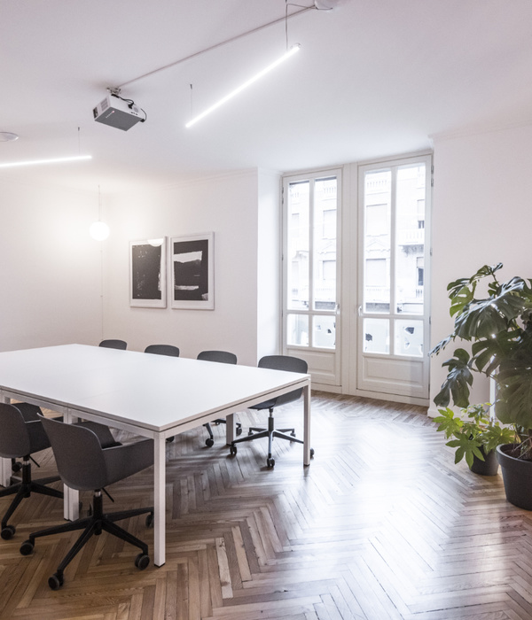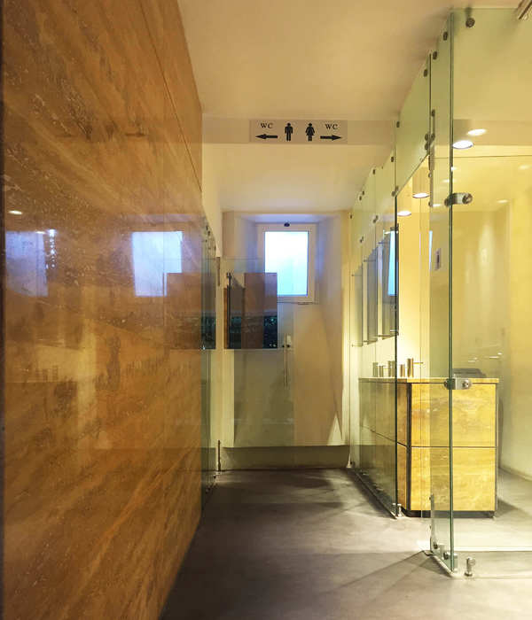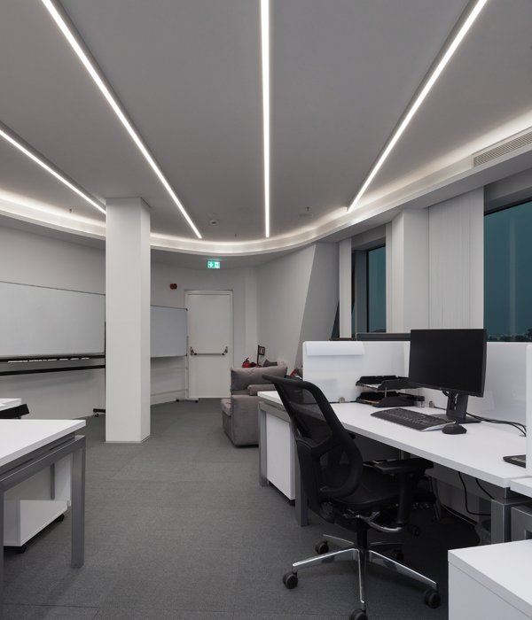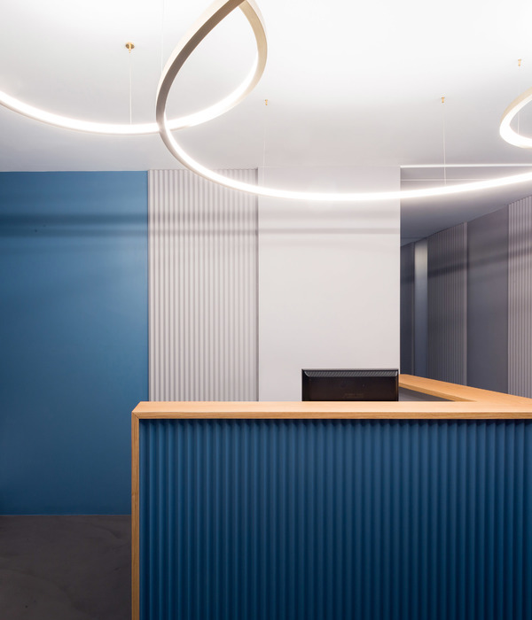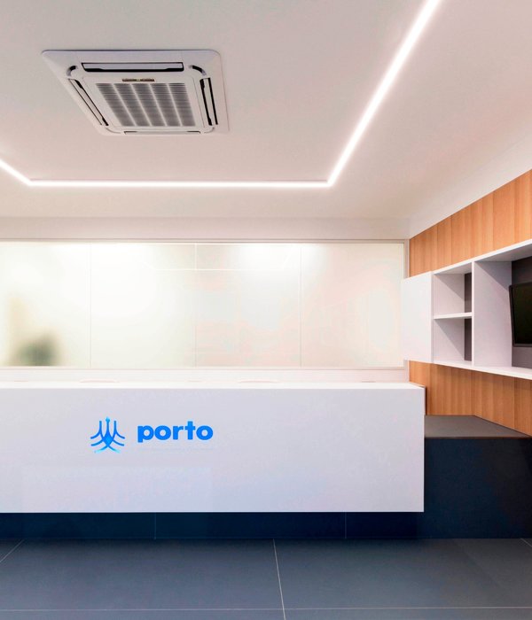The Nathan Road centre is located in Hong Kong at the intersection of the Nathan Road and Mong Kok Road. Mong Kok is one of the major shopping areas in Hong Kong. The area is characterized by a mixture of old and new multistory buildings, shop, restaurants and entertainment. With its extremely high population density, it was described as the busiest district in the world by the Guinness World Records. The building is a mixed-use commercial complex, it consists offices floors and 8 retail floors offering an array of food and beverage, with direct access to the Mong Kong MTR station. It is well connected with public transport network.
FVA was asked to refurbish the 16 & 17th level of building that take an octagonal shape. Regus 700 Nathan Road offers 2476 sqm of fully equipped private and shared workspaces as well as entertainment and relaxing areas.
As a response, the design concept was the industrial bauhaus style with all modern facilities. The architect’s team generated an original palette of harmonized colors including emerald green, grey and orange.
The architects used mostly natural materials such as wood, cork, metal, ceramic and glass in the interior decoration of the office space. Leaving duct work exposed makes a more interesting ceiling which can also hold the twofold purpose of solving a problem of little or no attic space with which to hide the duct work.
The co-working space was naturally divided without using free-standing walls to maximize the natural lighting through the space. In addition to the overall interior design, FVA team used the simple and flexible furniture as the industrial pendant lighting of DCW, Flos, Foscarini, Vibia, Artemide and a series of solid tables, chairs, sofas and storage units from Sokoa, Viccarbe, Vitra, Casalis, Fritz Hansen, Hay, Alki, Kristalia, Kyadrat.
Year 2017
Client IWG
Contractor Interspace
Status Completed works
Type Office Buildings / Interior Design
{{item.text_origin}}

