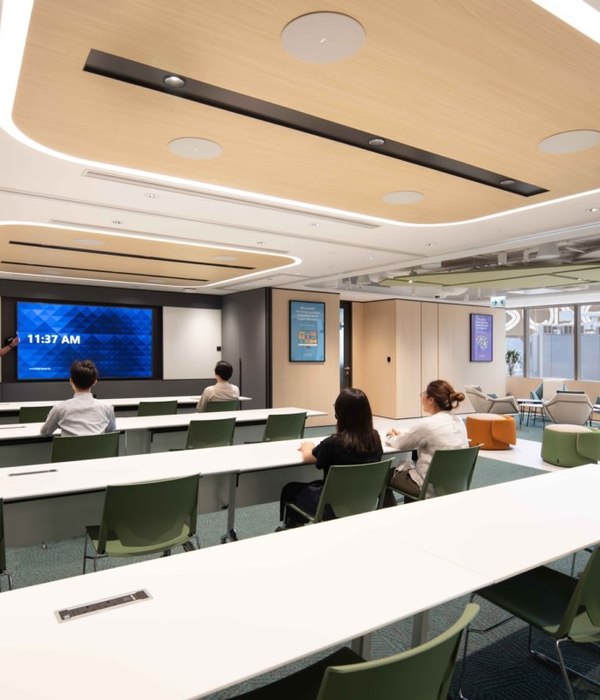America Stanford University Campus Transformation
位置:美国
分类:学校
内容:实景照片
设计团队:swa
图片:13张
在过去的20多年里,swa团队一直与斯坦福大学紧密合作,共同制定了一个百年发展计划,而且这个计划已经顺利在Leland Stanford校区和Frederick Law Olmsted校区完成。这一系列的校园改造方案将该校园原有的历史气息又重新挖掘了出来,开放广阔的公共空间和独特的设计模式吸引了学生们和老师们。此外,设计团队swa与斯坦福管理公司一起完成了沙丘通道的设计,该公道可以说是学校马路的一个延伸,它与周边的城市景观联系起来。而且此次的计划为该大学的社区新建了崭新的住宅与购物区。
在Olmsted后,学校的主要活动中心便显得有些暗淡,这里以前是一个乡村区域,在经过改造后,这里也越来越城市化。还有自从那年Loma Pieta地区发生地震后,David Neuman被任命为设计师,要对学校的景观进行修复和改造,他不仅为整个学校的设施和设计风格提出了自己的看法,而且对一些具体的景观建筑也做出了一些指导。
译者:蝈蝈
Over the past 20 plus years SWA has been working with Stanford University to reclaim the 100 year old master plan vision of Leland Stanford and Frederick Law Olmsted for the campus. This series of campus improvement projects has restored the historic axis, open spaces and landscape patterns. With Stanford Management Company, SWA designed the Sand Hill corridor to extend the road to link to the surrounding cities. The plan provides new housing and shopping to serve the University community.
After Olmsted, the formal center of the university lost much of its clarity, and what had once been a rural context became more and more urban. It was only after the Loma Pieta earthquake and the appointment of David Neuman as campus architect that the university established campus-wide principles for restoring the campus. In addition to providing master planning for larger complexes and landscape architecture for specific buildings.
美国斯坦福大学校区改造外部实景图
{{item.text_origin}}












