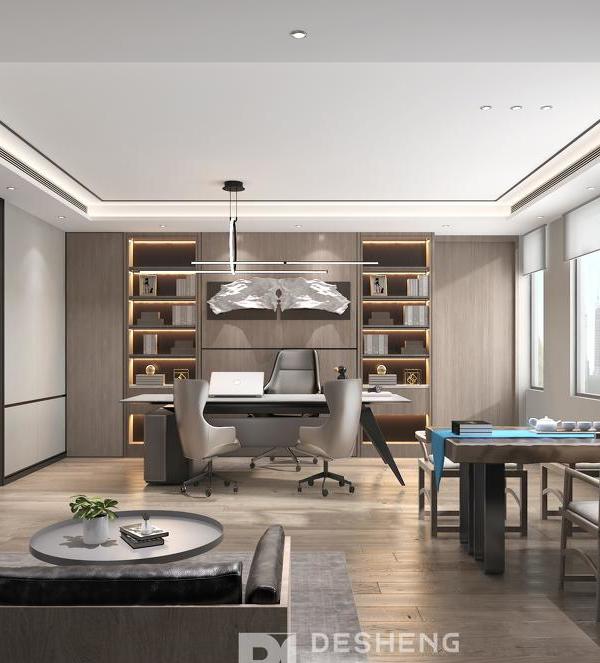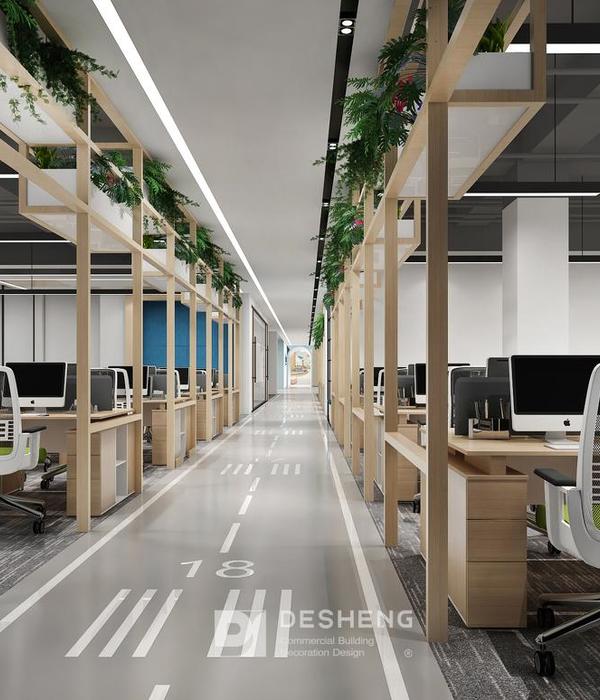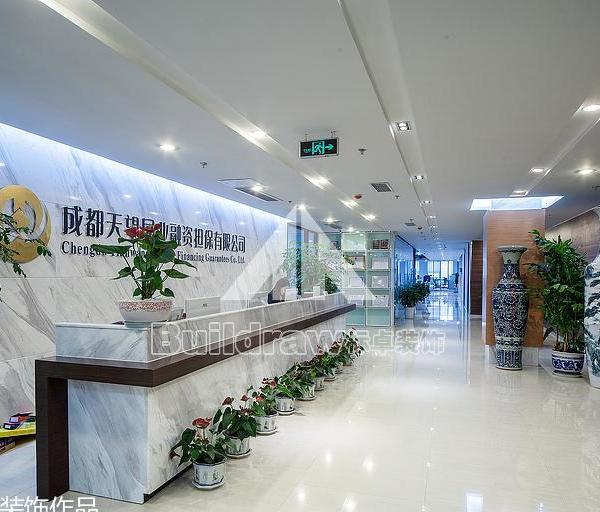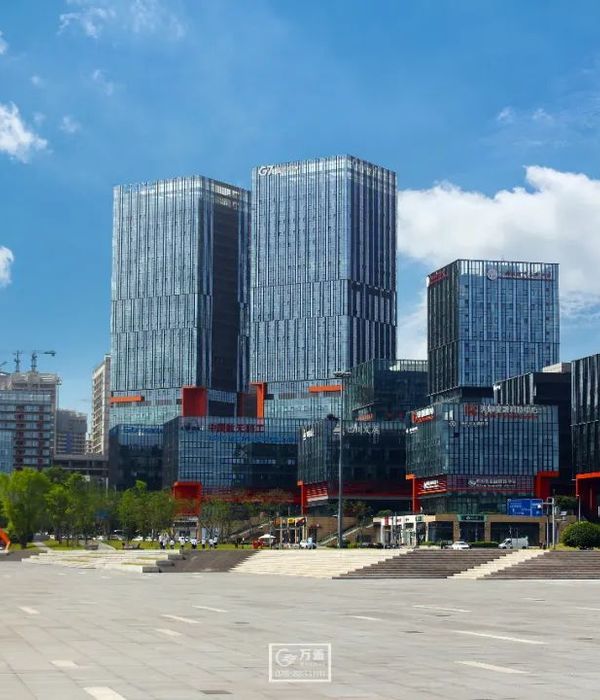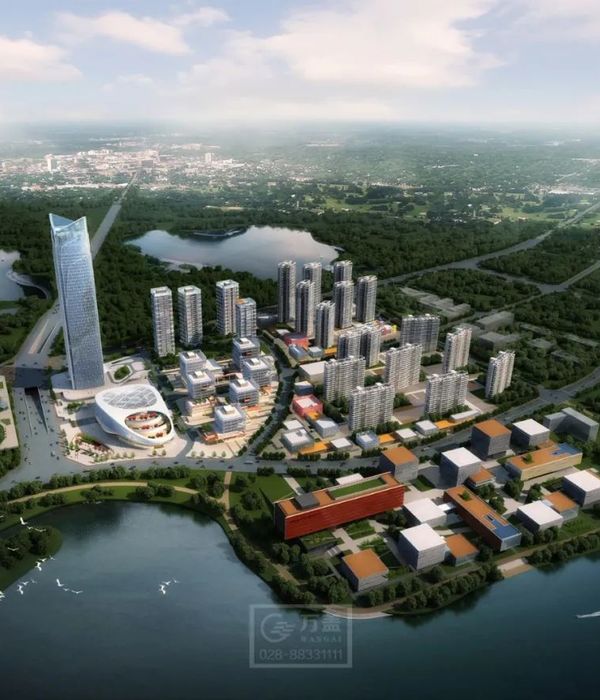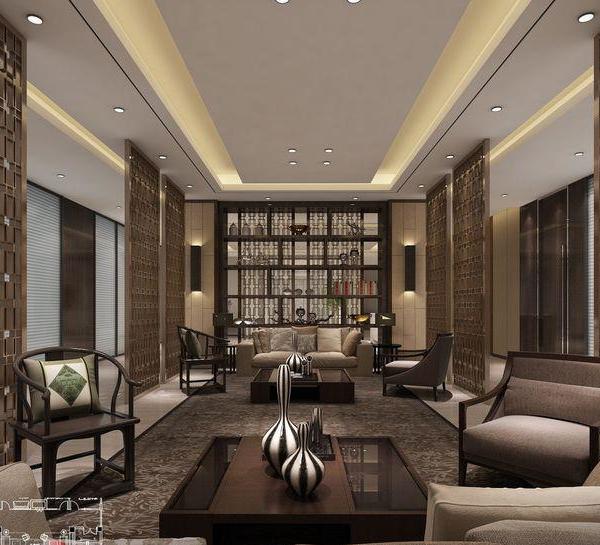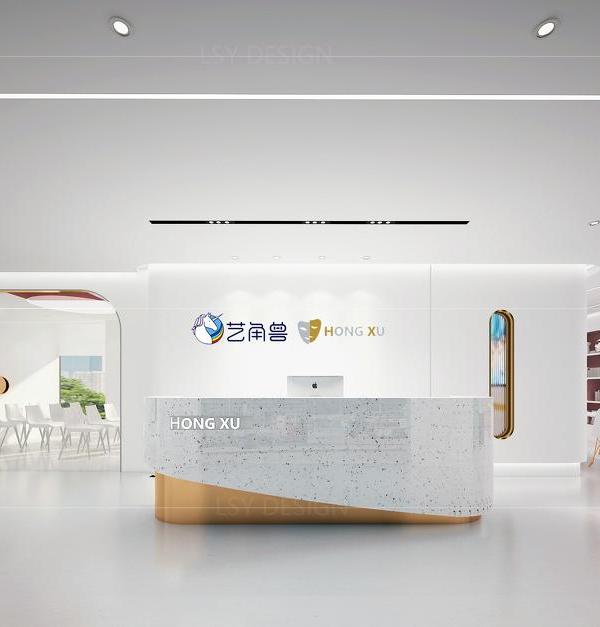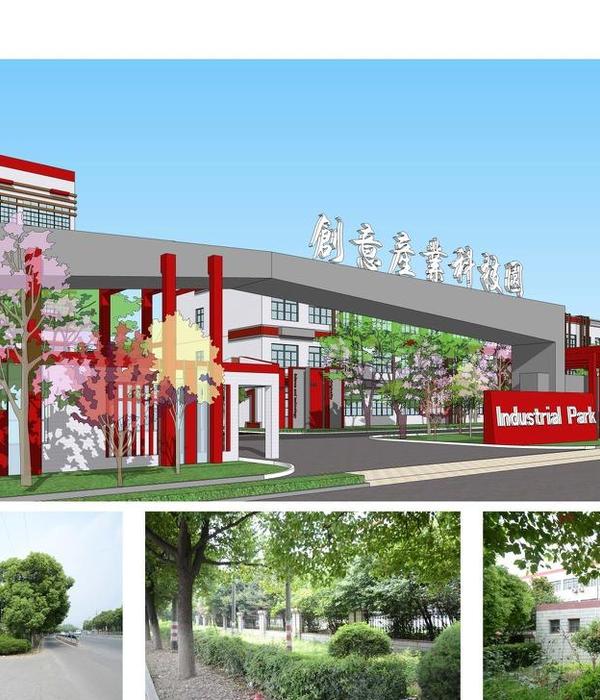Architect:RUBIO · BILBAO ARQUITECTOS
Location:Gijón, Spain
Project Year:2015
Category:Banks Offices
The design of this bank office located in the center of Gijon is the work of architects Izaskun Bilbao del Olmo and Miguel Alvarez Rubio (Rubio Bilbao Architects). The project was chosen as winner of the competition organized by the entity to which more than 70 proposals were submitted to lead the design of the new offices of Arquia Banking.
"Unique design has always been one of the distinctive elements of our company. Each office is different, and that makes us stand out compared with the standardization prevalent in the sector." Mariano Muixí, CEO ArquiaBanking.
The ground floor premises are part of an 1895 building covered by a preservation order that prevents any alteration to the existing layout and colors. For this reason the project was conceived as an interior design independent of the facade but visible through it.
The project is organized concentrically, generating overlapping areas according to their character: public, private and confidential. The height available has allowed the use of vertical space, locating part of the project on a higher level and with changes in height depending on the use of the rooms.
The facade gives way to a spacious, bright area of neutral materials that gives prominence to the customer service area: a more limited environment with greater privacy and warm materials, which integrates a central core only accessible to staff. This two level core functions as a large chestnut cabinet that encloses facilities and rooms for staff use only. On the lower level are the toilets, cleaning room and administrative office. The upper level is configured as an open corridor surrounding the central core, used as a file archive and housing for the air conditioning installations.
The suspended lattice fulfills the dual function of marking a boundary and acting as a visual filter of the upper level.
Chestnut wood is the main material in this project, providing warmth and closeness as a corporate identity.
The air conditioning of the premises has been integrated into the central core so that the components for diffusion and return airflowform part of the woodwork.
▼项目更多图片
{{item.text_origin}}

