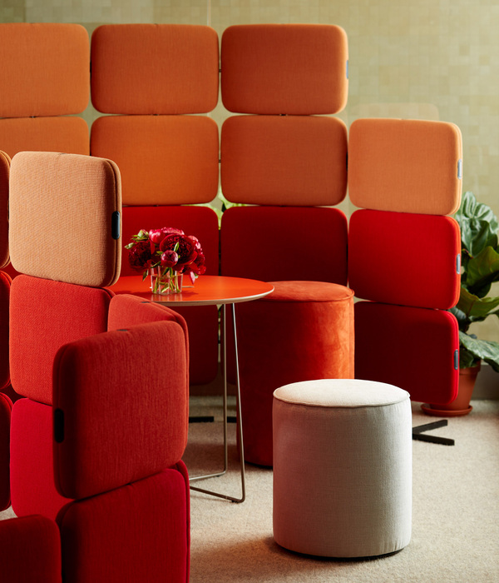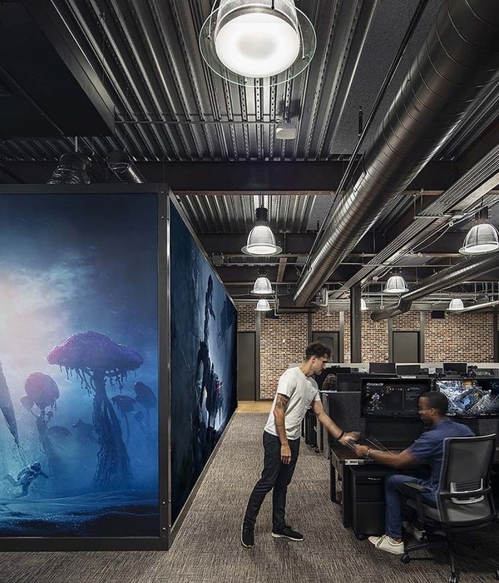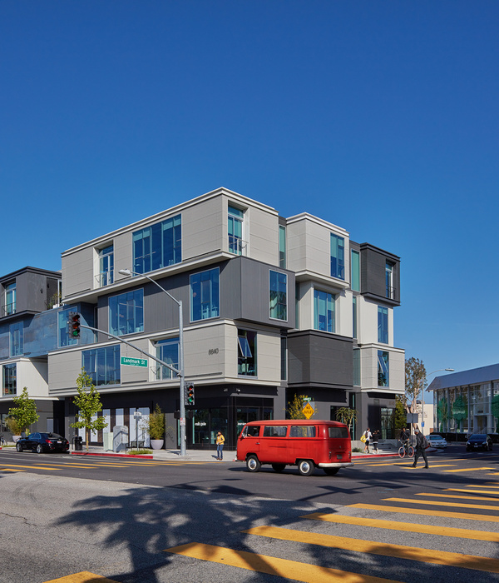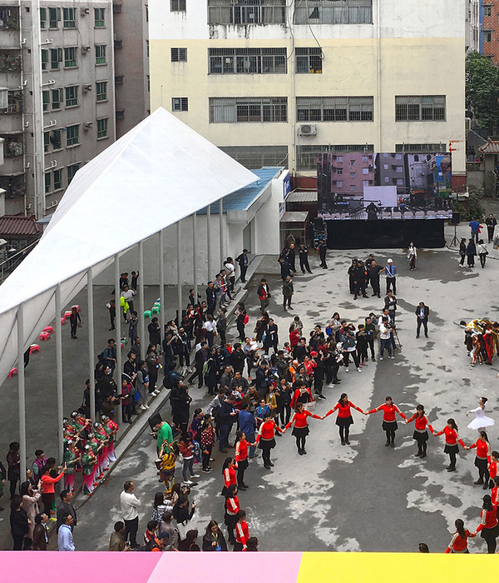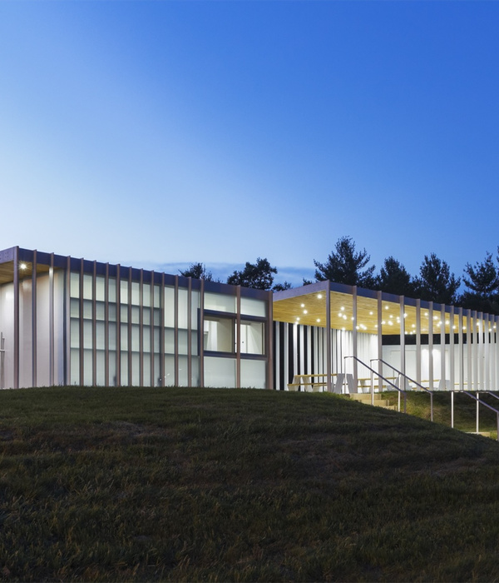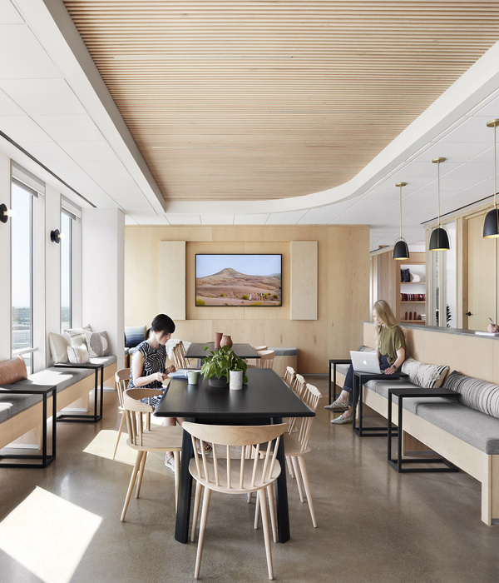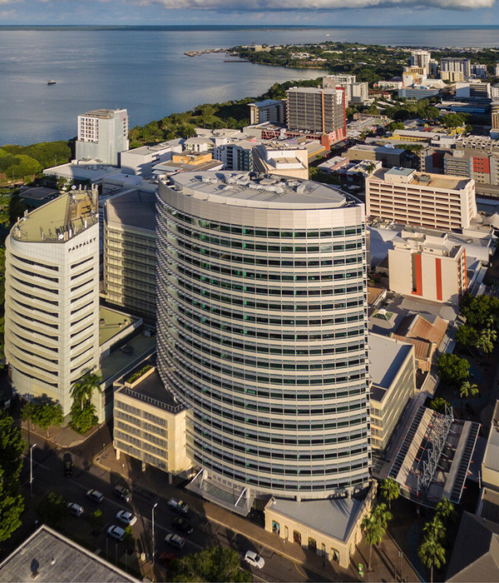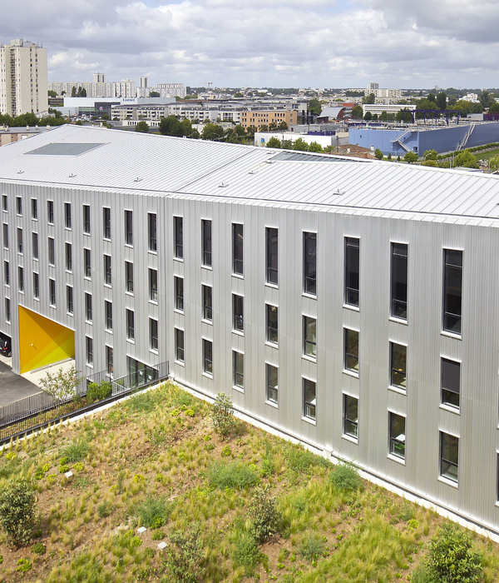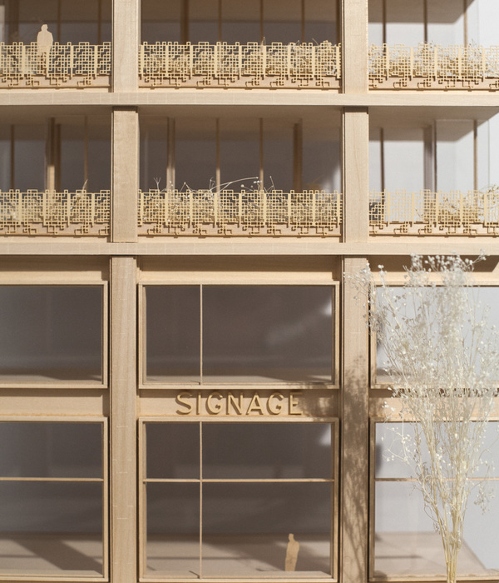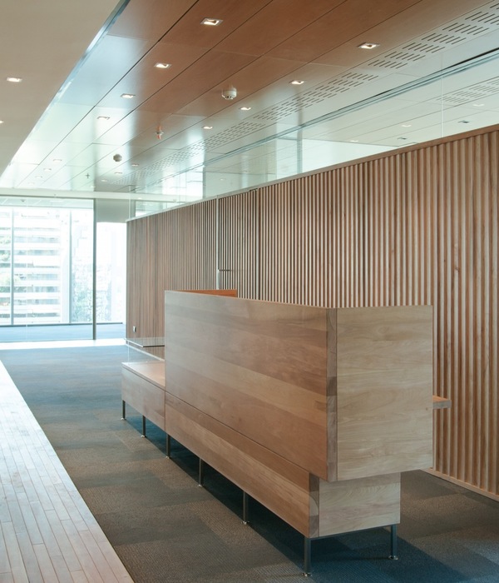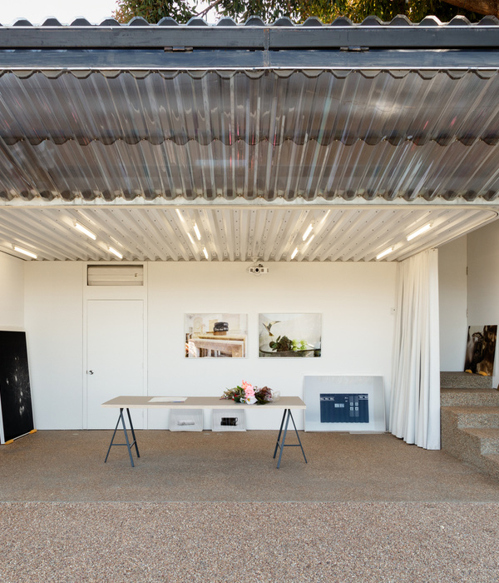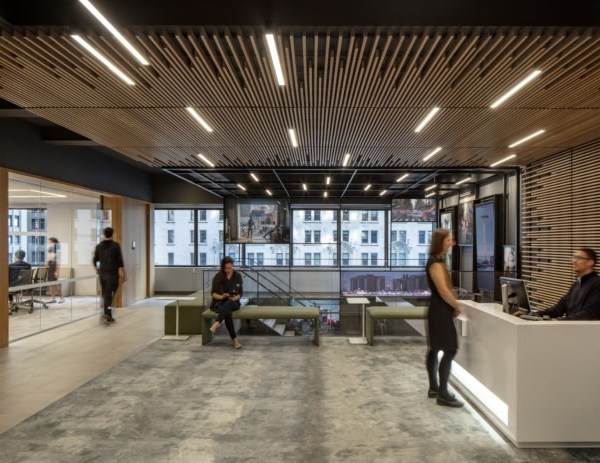Architect:Guallart Architects
Location:Seoul, South Korea
Project Year:2006
Category:Offices
The project for the headquarters of the Kim Hyng Yoon company is sited in Paju Book City, a publishing city developed in the last few years near the border between South and North Korea on the basis of a master plan and urban design guidelines drawn up by Florian Beigel, Seung H-Sang, Min Hyun-Shik and Kim Young Joon.
The complex accommodates the entire spectrum of firms involved in the process of book production, from design and editing to printing, binding and distribution.
The criteria for the design of the buildings was very strict with regard to the implantation, but allowed absolute freedom in terms of internal organization.
We envisioned the building in terms of the company chairman taking visitors on a tour. We imagined them entering on the ground floor and arriving on the roof by way of a single itinerary. We studied the Oriental way of working, in which the composition of small groups is essential to the organization of the work of the company as a whole.
The project is therefore structured as a sequence of platforms that divides the building not into four floors, but twenty-four. This served to create relational interior landscapes linking the different groups working in the building. The structural core has a central staircase which reproduces on the micro scale the overall structure of the building and provides access to the platforms.
The building is constructed as a concrete block with solid floor slabs and façade and a single continuous strip window like the skin of a carefully peeled orange.
CREDITS:
Project date: 2001 (V1) 2004 (v2) End of construction:2006 Client: Kim Hyng Yoon Editing Co Site: Paju Book City. Seúl. Corea. Architecture: Guallart Architects Local Architect: Young Joon Kim, YO2
V. 1 Main architects: Vicente Guallart, Max Sanjulián Collaborators: Pilar Gasque
▼项目更多图片
{{item.text_origin}}

