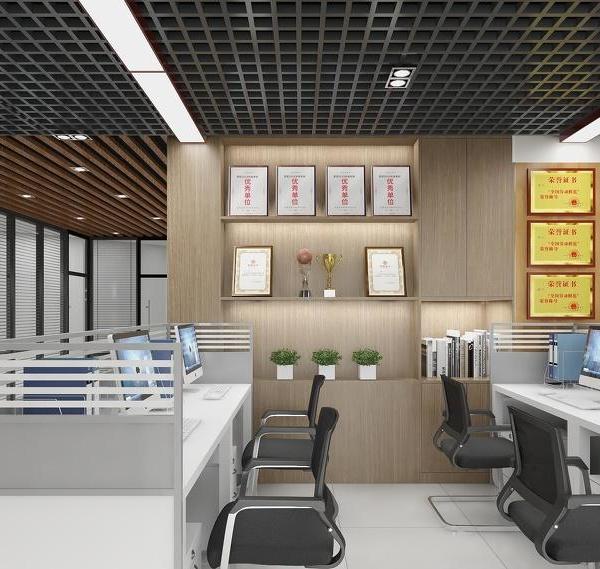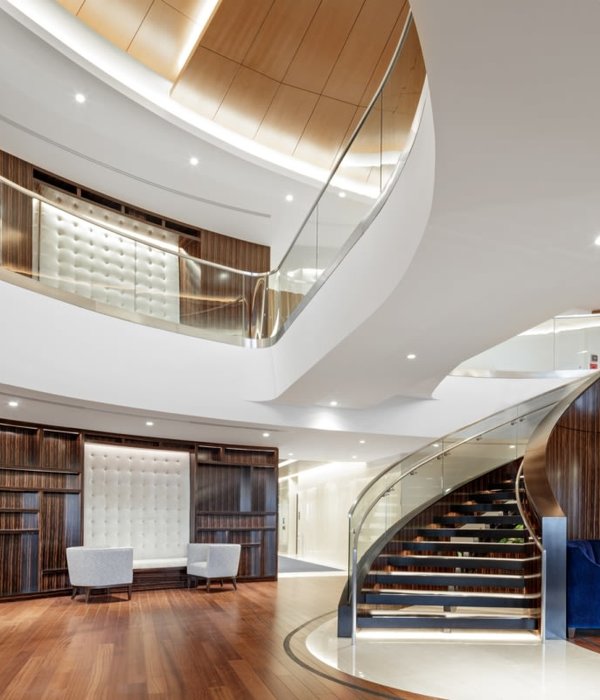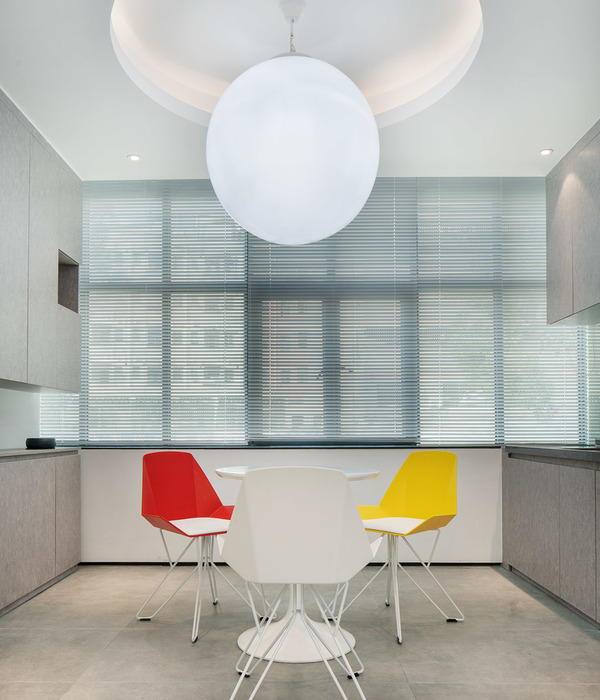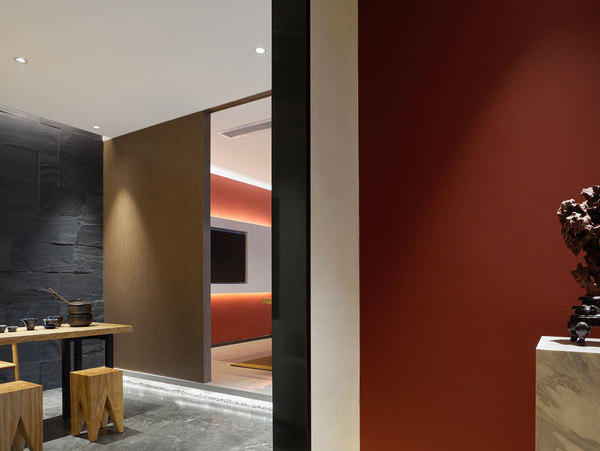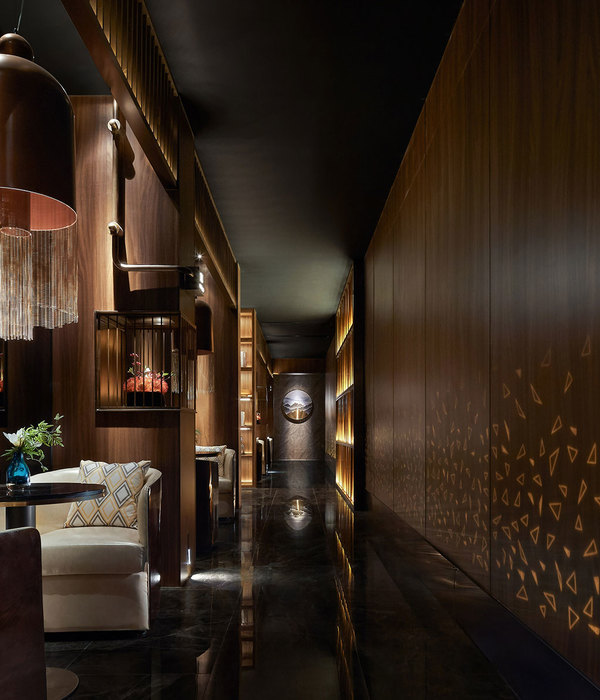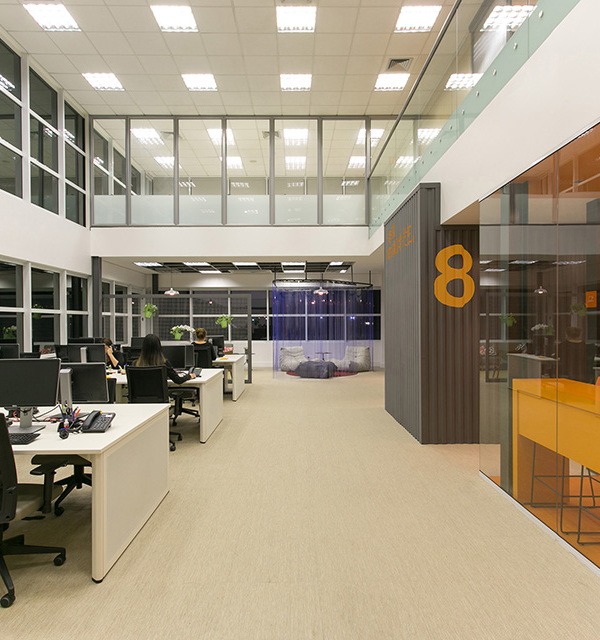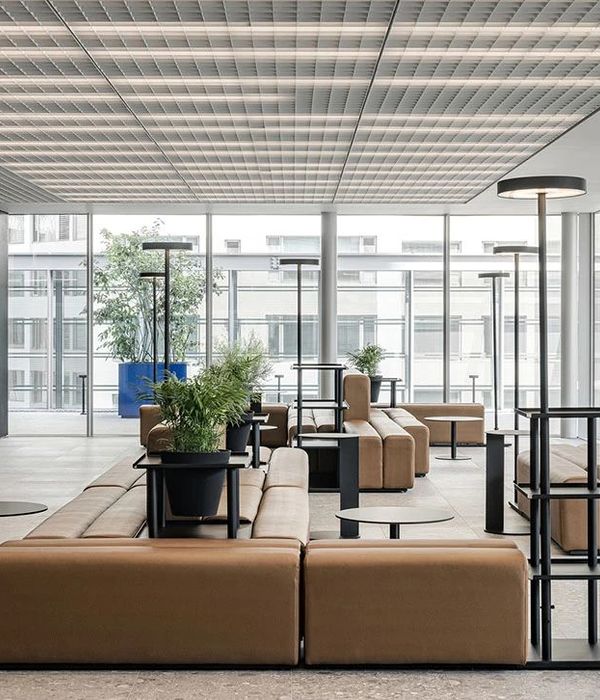Architect:Pei Cobb Freed & Partners;Suters Architects
Location:Darwin, Australia
Project Year:2015
Category:Offices
This iconic office tower is situated on a key site at the intersection of Bennett Street and Smith Street Mall. Rising to a height of 80 meters, it comprises of 20 stories with floor plates of approximately 1,200 square meters. The tower’s lens shape, a key feature of the design, affords occupants sweeping views of the waterfront and contributes a unique sculptural form to the skyline.
There are two entry points under generous canopies, one for vehicular drop-off along Bennett Street and one for pedestrians along the Mall. Alongside the entries to the tower, the entire length of Bennett Street, the Mall and a portion of West Lane is enlivened by new storefronts and other pedestrian-oriented uses, creating an engaging streetscape.
In downtown Darwin, retaining the heritage facade of the company’s former headquarters
37,800 m2 / 407,000 ft2
20-story tower, 80m tall, with 23,000 m2 of office space, 5 levels of parking above grade and 1 level below grade for 301 cars, 1,000m2 of street-level retail
Paspaley Pearls Properties
Architecture; exterior envelope; interior design of public spaces
NABERS 5-Star Rating
Commercial Architecture Award
Australia Institute of Architects, NT Chapter, 2016
President's Award
Master Builders Northern Territory, 2017
Commercial Construction Award ($50M to $100M)
Master Builders Northern Territory, 2017
▼项目更多图片
{{item.text_origin}}

