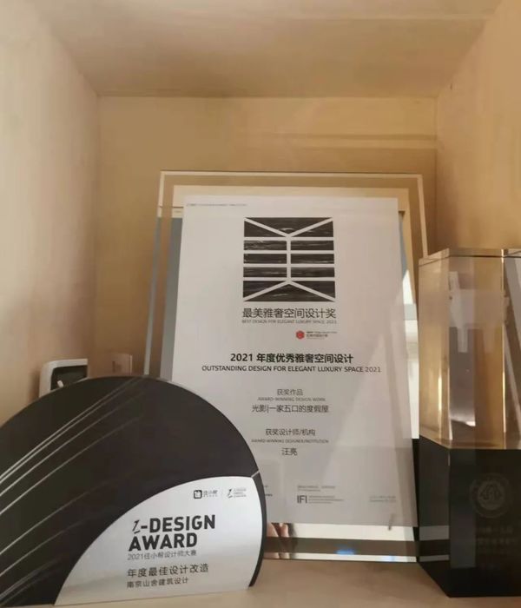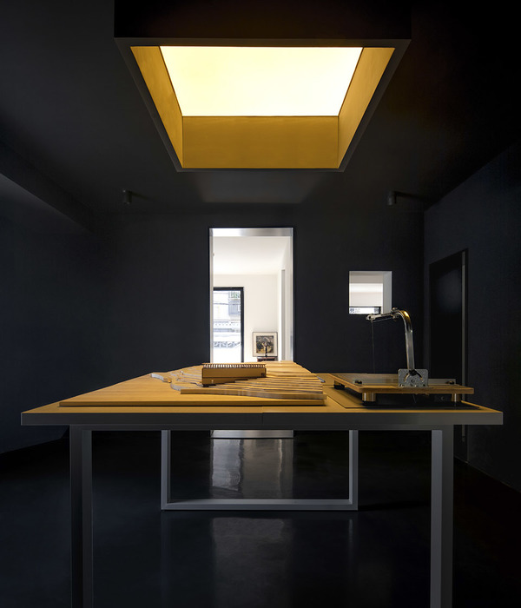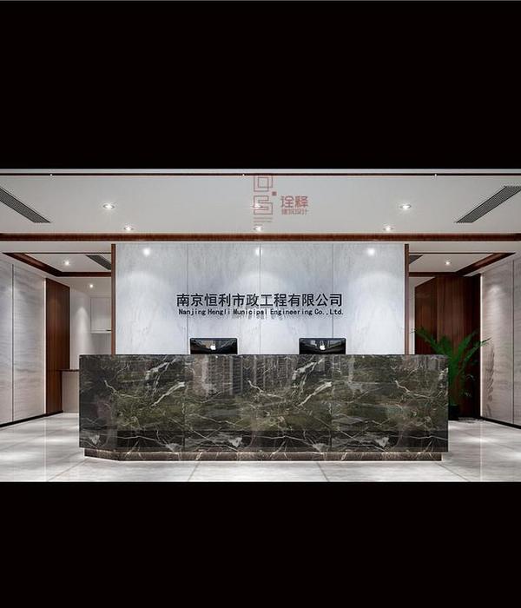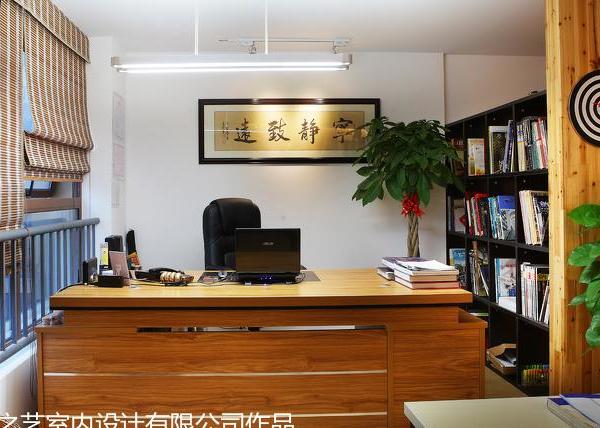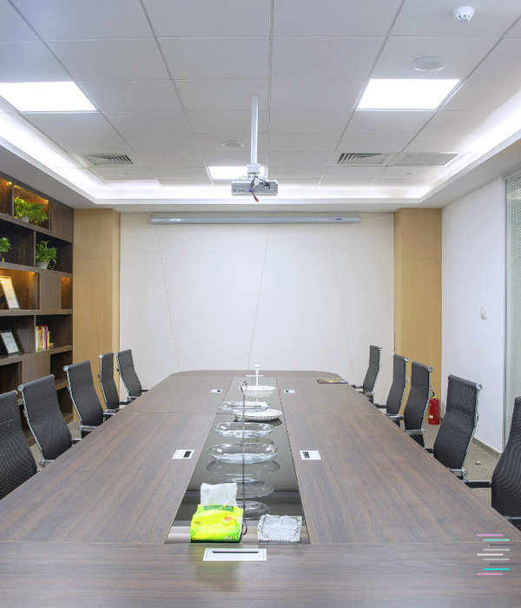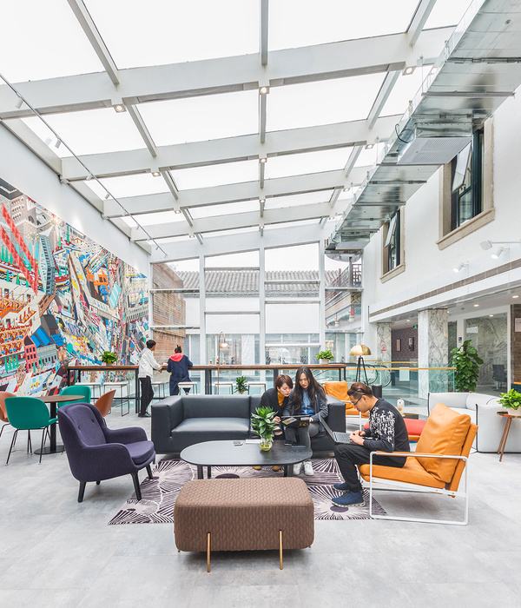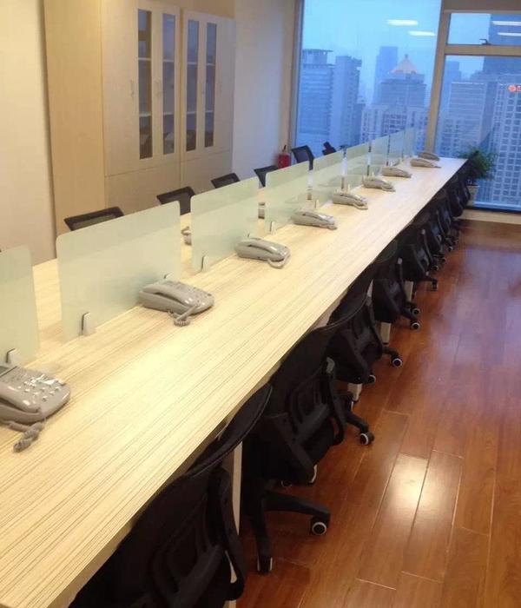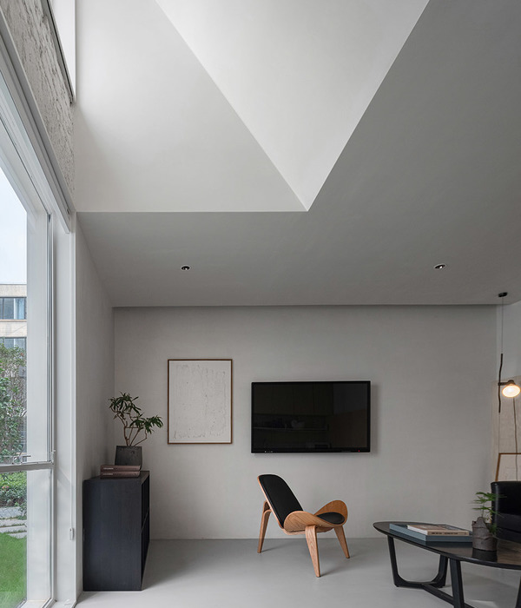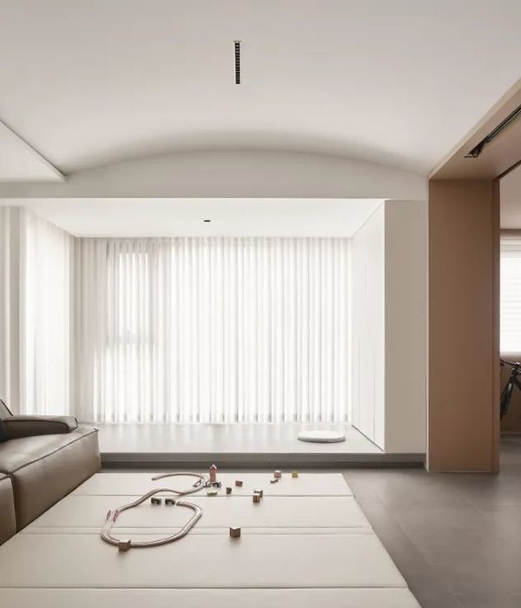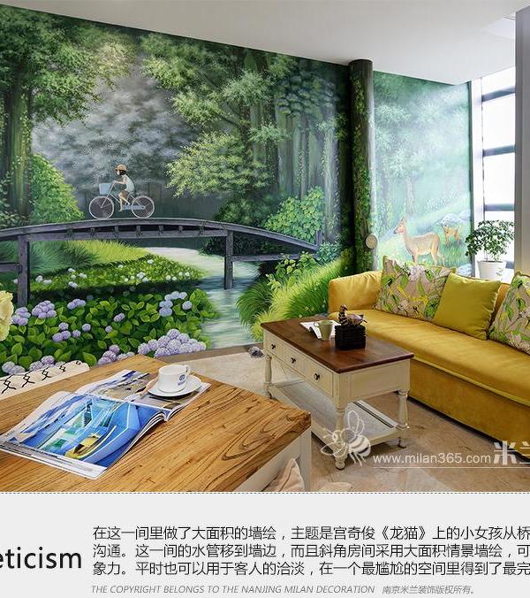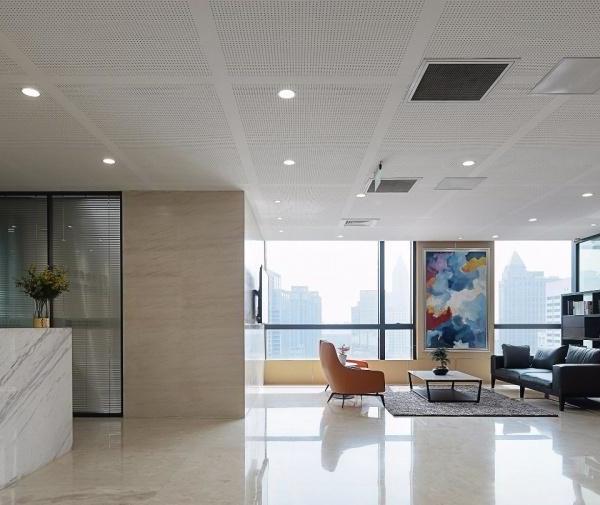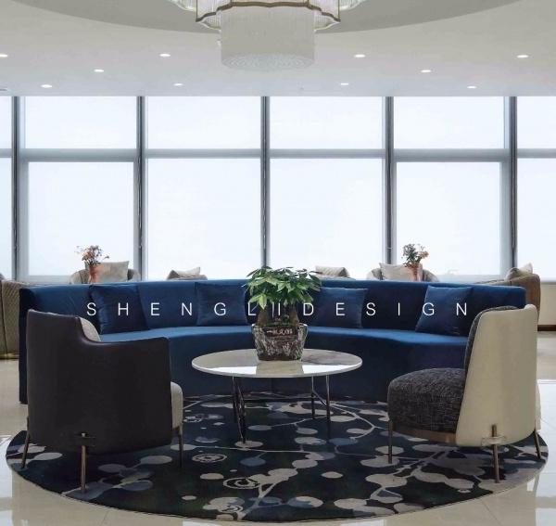BDH created the inspiring and collaborative office space for Superhuman, a creative agency located in Minneapolis, Minnesota.
Superhuman is a creative agency powered by innovative thinkers. The staff team together to design stories, campaigns, experiences, and assets for their valued clients, and they needed a work environment that provokes inspiration, facilitates collaboration, and accurately conveys their brand.
Last renovated in the late ‘90s, their 6,000-sqaure-foot suite located in the historic Kickernick building required upgrades to create the uplifting and inviting environment desired. The simple and subdued finish palette expresses sophistication and permits the unique artwork and statement light fixtures to pop. The previously covered brick, timber, and wood flooring was exposed and preserved to celebrate the historic charm notable to the Warehouse District of Minneapolis.
The open office layout creates a unified environment that supports organic touch points and idea sharing while eliminating the hierarchy often associated with private offices. Meeting spaces range from small huddle rooms to large conference rooms to ancillary furniture groupings, all of which support effective and efficient collaboration. In addition to being multi-modal, the soft seating and lounge areas generate warmth and comfort and allow employees to change postures throughout the day. The long harvest table in the break room allows for group gatherings and promotes the strong sense of community ingrained in the Superhuman culture.
Comprised of original building materials, multi-modal furniture settings, and numerous opportunities for constructive collaboration, the Superhuman office is a space where creative thinkers thrive.
Design: BDH
Contractor: Crawford Merz
Photography: Brandon Stengel, Farmkid Studios
11 Images | expand for additional detail
{{item.text_origin}}

