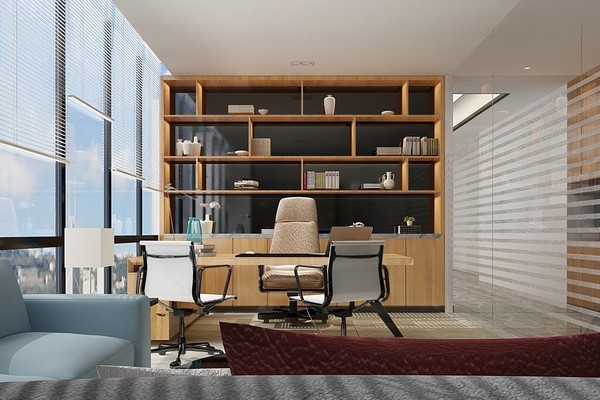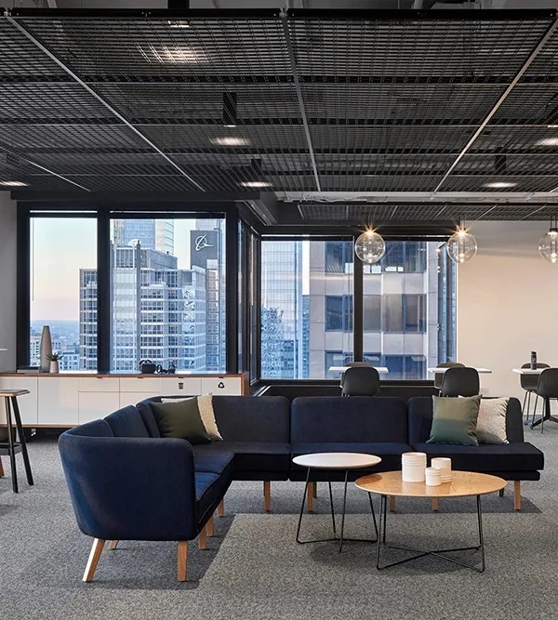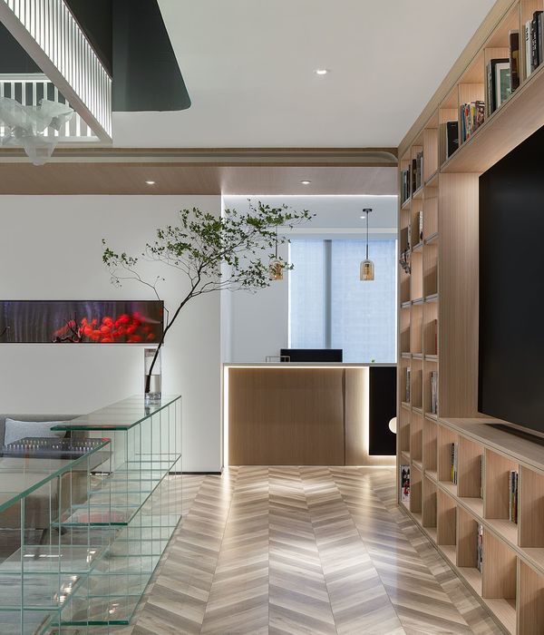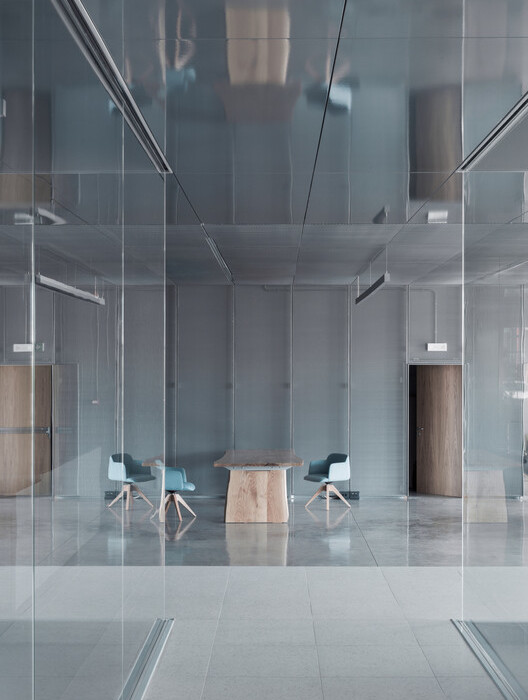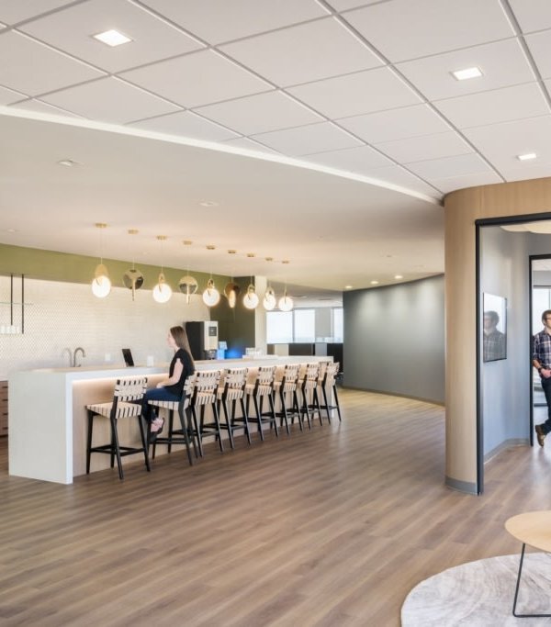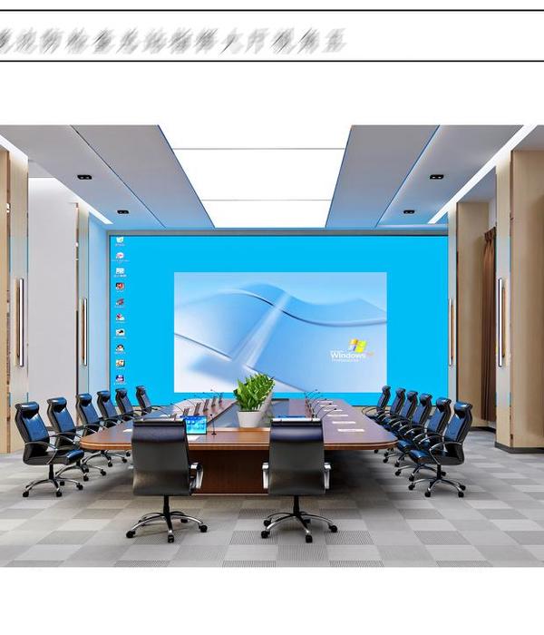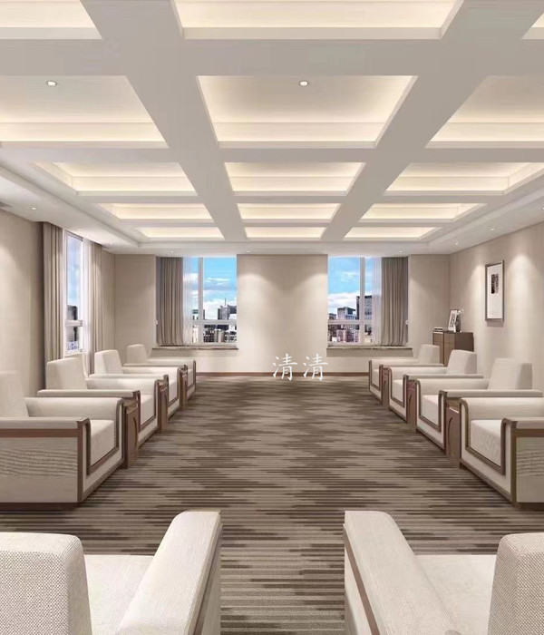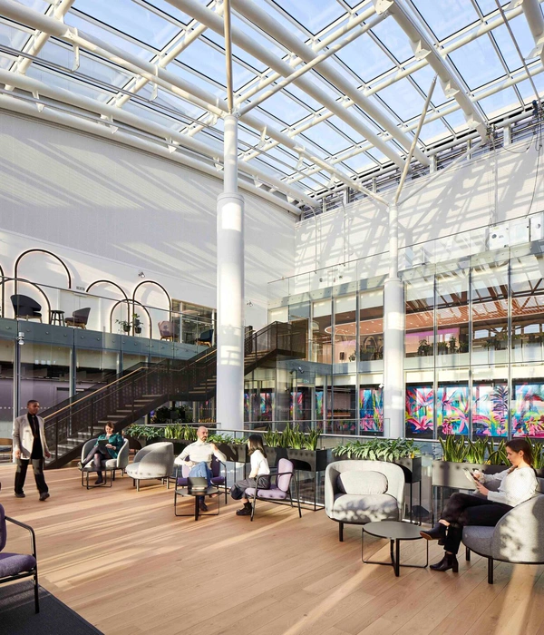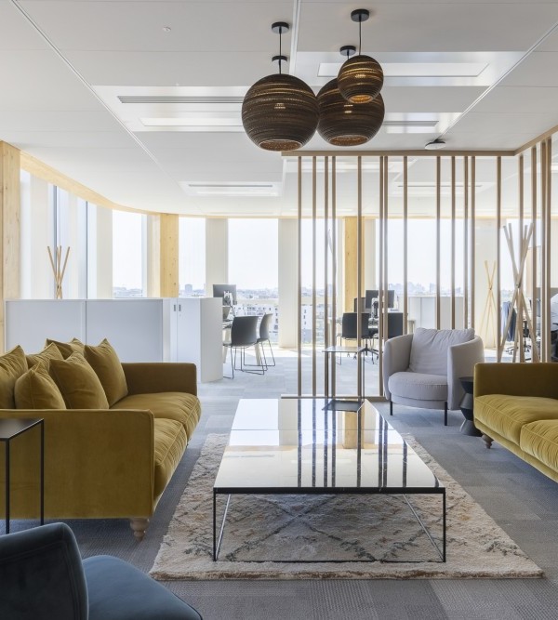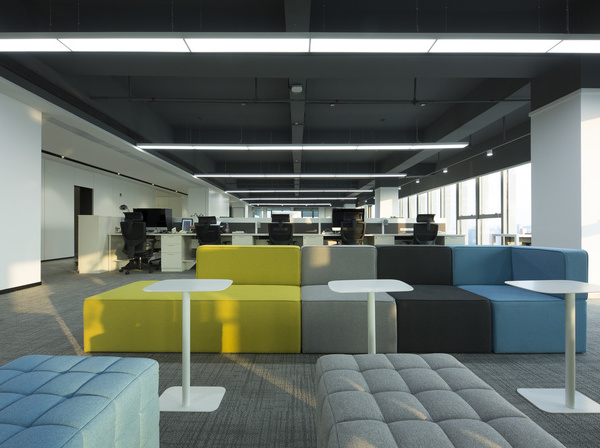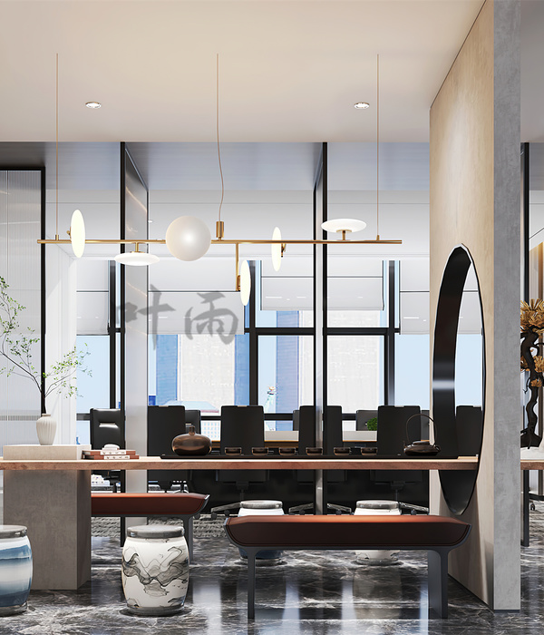America Little Advertising office
位置:美国
分类:办公空间装修
内容:实景照片
设计团队:Shea
图片:10张
Shea设计团队为Little广告代理公司在美国明尼苏达洲的明尼阿波利斯,打造了一间新办公室。这里的一切设计,都是按照下一代的期望来规划的,设计师们采用了开放式的办公空间而不是那种封闭式的。他们勾画出两个不同的区域:一个是活力四射的公共办公区,里面有共用的会议区和开会的会议室;另一个是能够让人集中精力干活的个人工作区。
工作区之间有一个活动通道隔开,这里设置了临时会议区和白板,员工们可以在这里交流想法,随时记下突发的灵感。这个新办公室还融合了Little广告代理公司的一些特性,以及独到的审美观点:鲜明的颜色对比、工业化的装修材料比如混凝土、未经装饰的木头、玻璃和金属,以及个性化的配色基调。除此之外,Shea还在办公室里设计了一个带有共用餐桌的厨房。
译者:柒柒
Shea has designed the new offices of ad agency Little located in Minneapolis, Minnesota.The company was looking to fulfill what its next generation of workers wanted an office, where open space would take precedence over closed areas.Our resulting strategy became a design of two zones: a high-energy public sector with communal meeting spaces and conference rooms, and a heads-down area for more focused individual work.
The workspace is separated by an activity aisle outfitted with islands for impromptu meetings and writeable pinup boards to keep the creativity flowing.The new office also incorporates elements of Little’s own personality and aesthetic into the design: sharp contrast in colors, industrial materials such as concrete, raw wood, glass, and metal, and a tailored color palette.Shea created a kitchen featuring a communal table.
美国Little广告公司办公室室内实景图
{{item.text_origin}}

