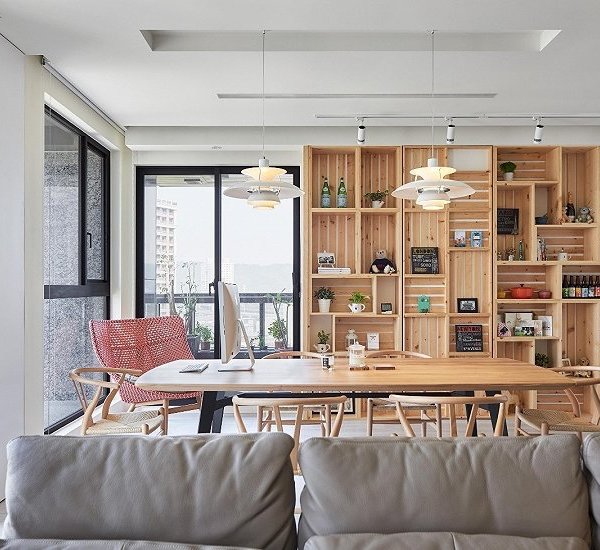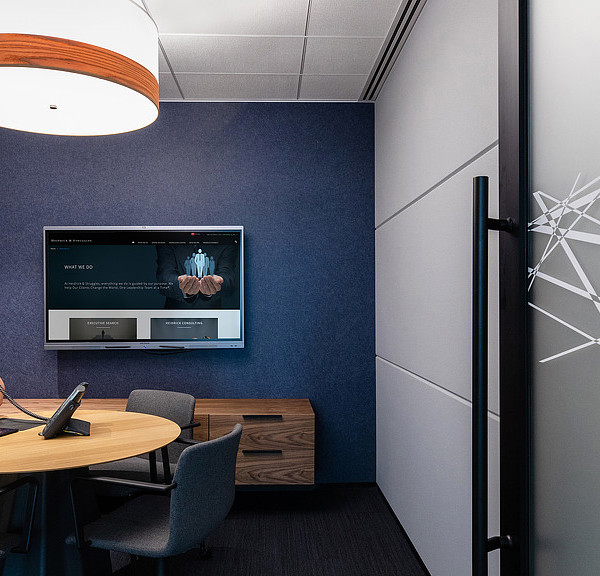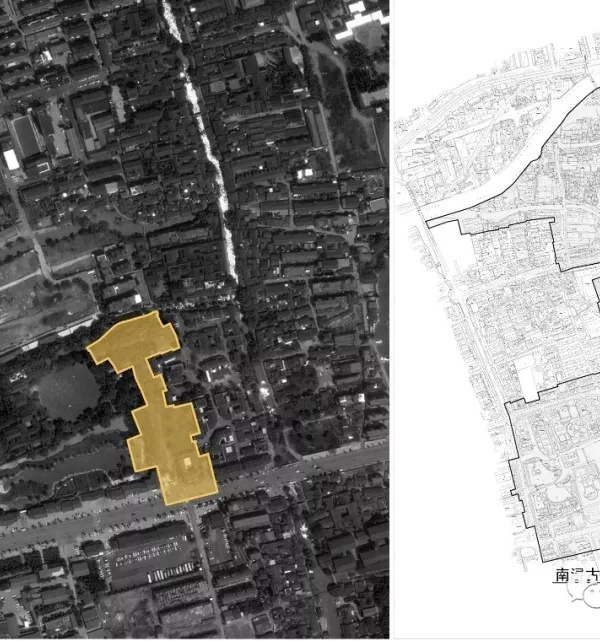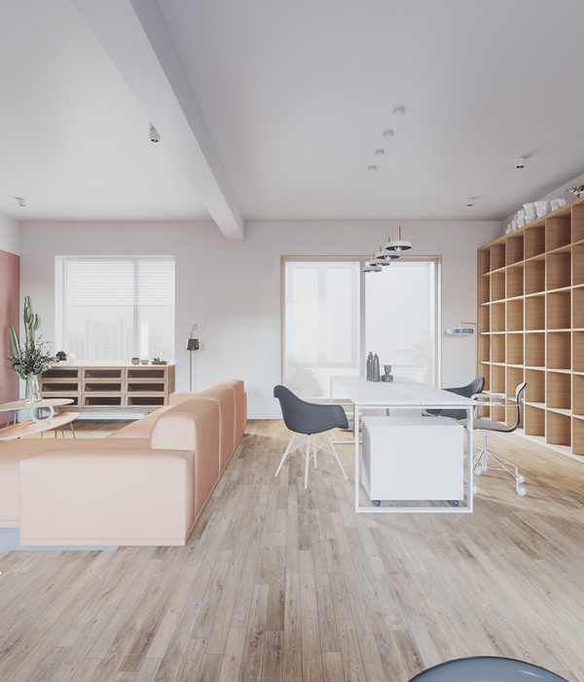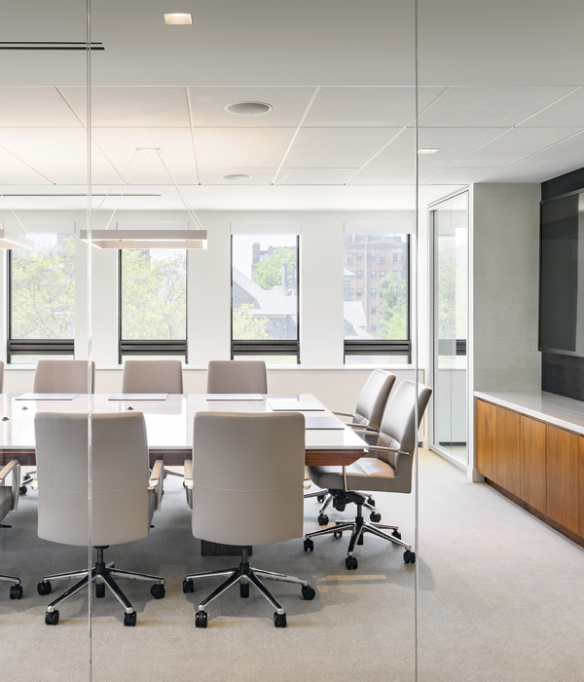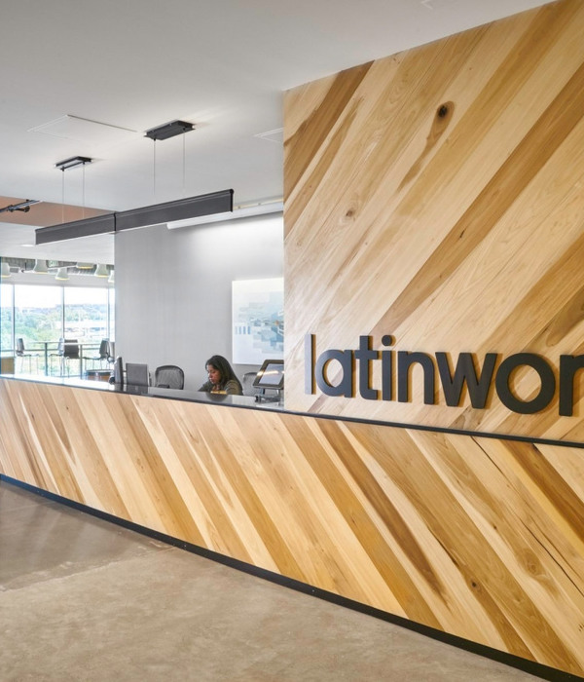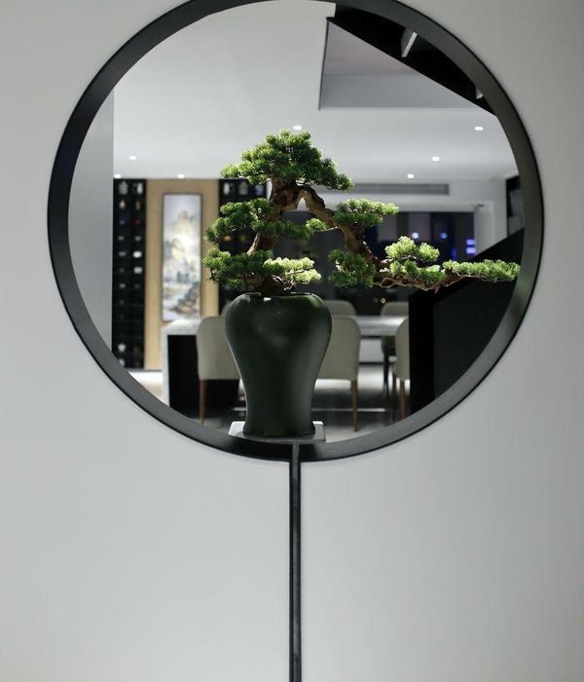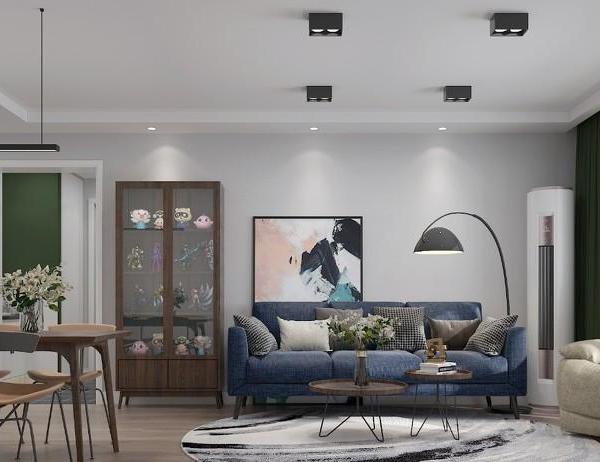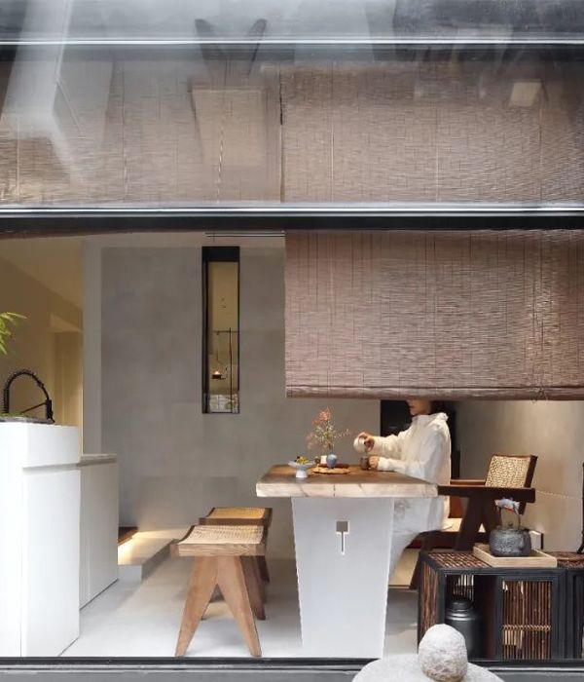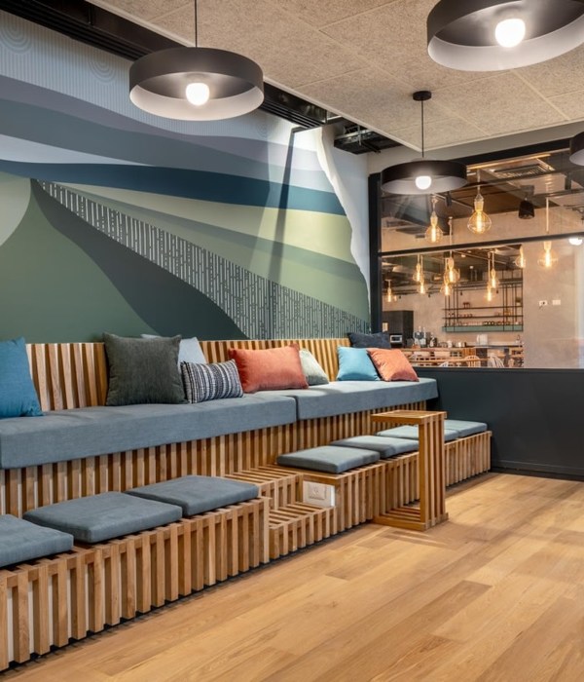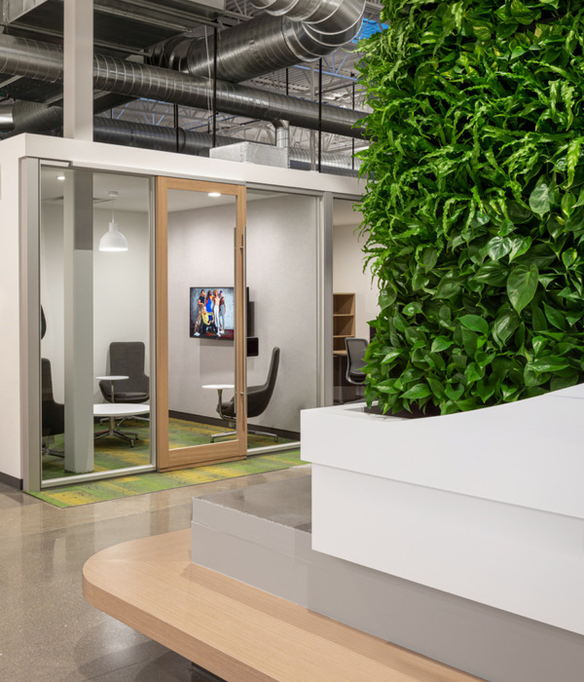A light-infused office space designed with wellbeing in mind, the 55,000 square-foot offices for the Delta Dental of Colorado Foundation gives employees opportunity to realize the nonprofit's goals for the future.
Stantec designed the Delta Dental offices with sustainability, continuity and natural light in mind for their space in Denver, Colorado.
The new 55,000-square-foot space accommodates nearly 200 team members who work for the nonprofit organization and its philanthropic arm, Delta Dental of Colorado Foundation. The office provides enough room for Delta Dental to grow its workforce, which supports its more than 1.4 million members across the state to improve the oral health of all Coloradans.
Stantec’s Denver-based team led the design, providing interior design, lighting design, furniture selection, and art coordination for the project.
At the outset of the project, Stantec designers focused heavily on sustainability, continuity, and natural light. One of the primary goals with the new office project was a more intelligent use of space, as Delta Dental’s previous offices were spread across three floors.
The design team created a welcoming and bright space with glass-fronted offices and conference rooms, curves to soften corners, a living wall, and furniture that emphasizes hospitality. A light-harvesting system conserves energy and brings just the right amount of light to the employee work stations. The design also features a Needlepoint Bipolar Ionization system within the existing HVAC that supports employee health by reducing 97 percent of molds, viruses, and allergens. Additional features include a cascading staircase at the perimeter of the building that lets light into the office areas and an inviting café intended to encourage collaboration.
The result is a beautiful, modern space that provides Delta Dental an office that can grow and attract employees well into the future.
Design: Stantec
Photography: David Lauer
16 Images | expand for additional detail
{{item.text_origin}}

