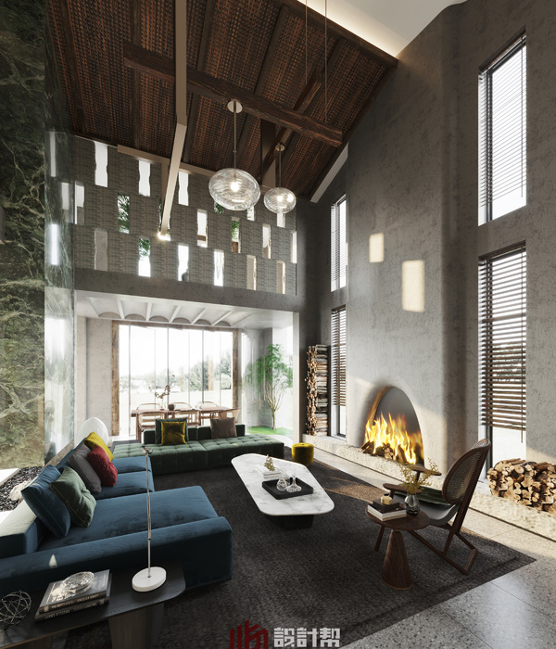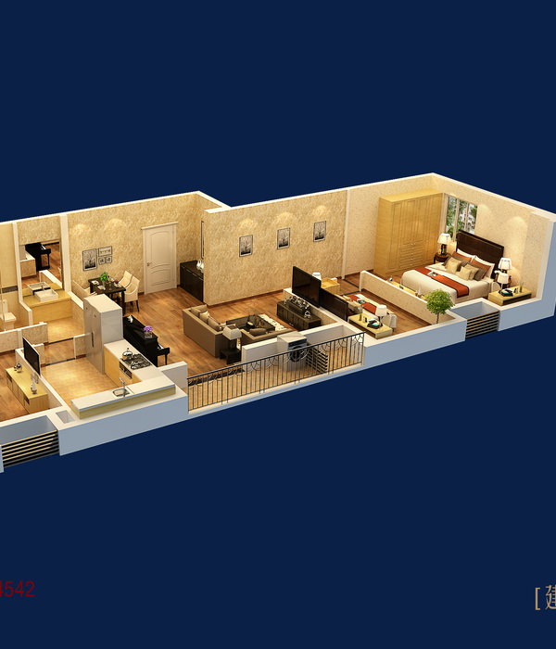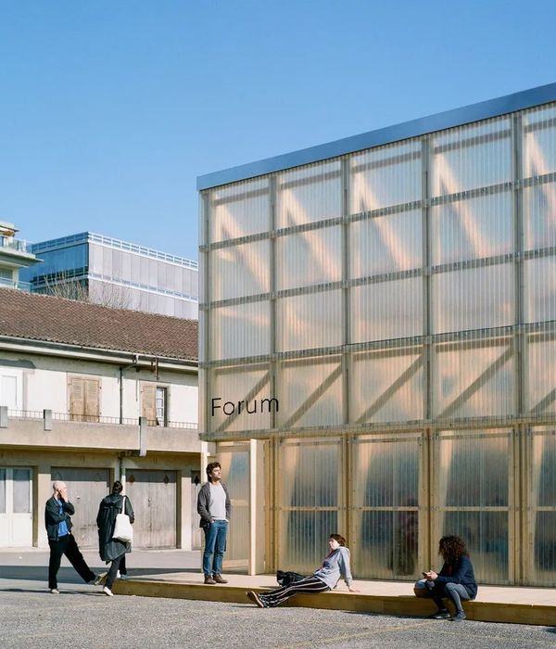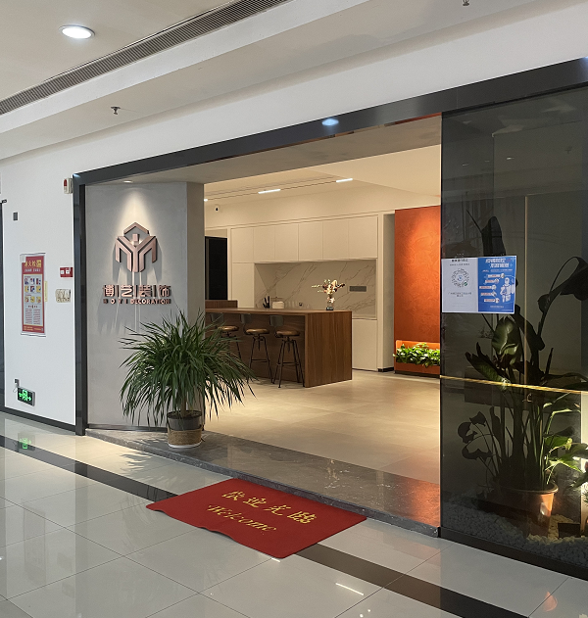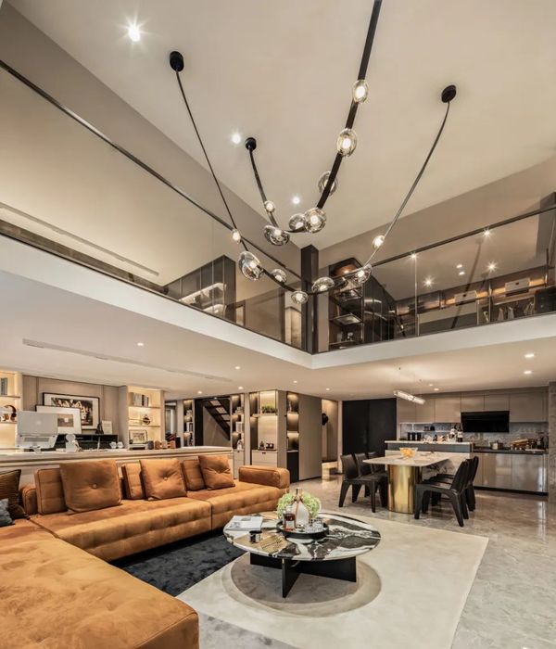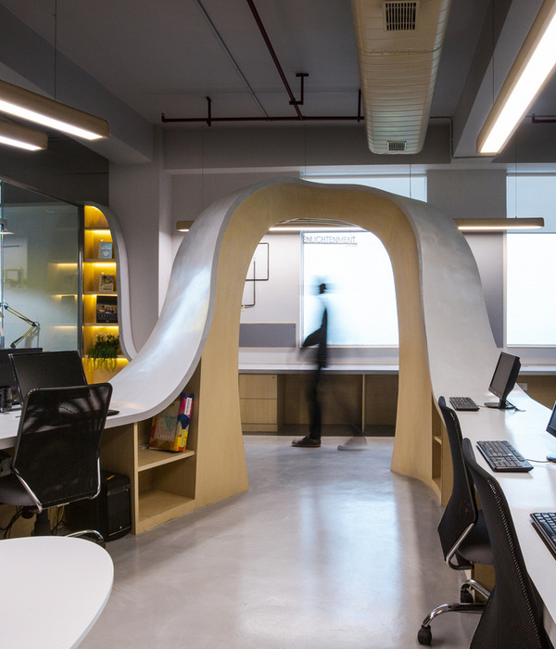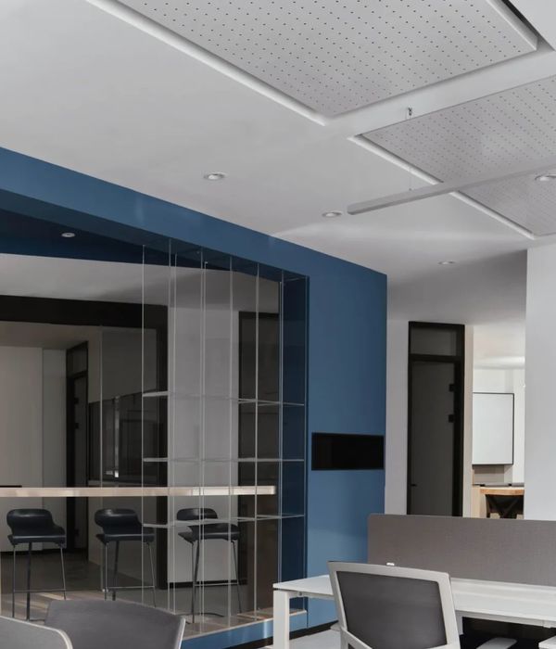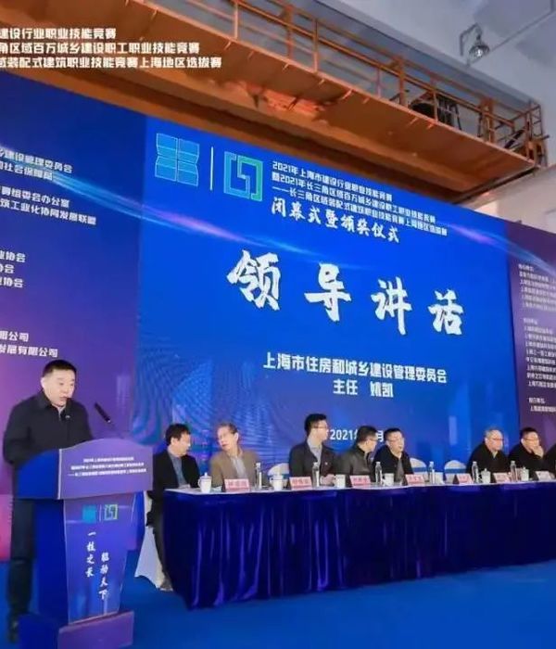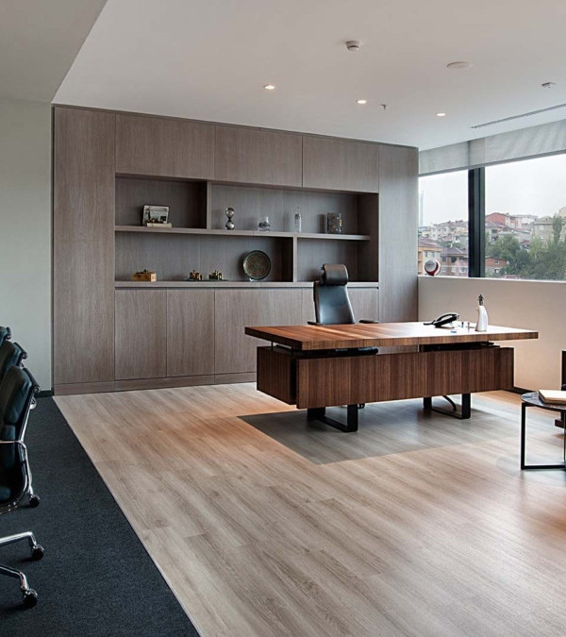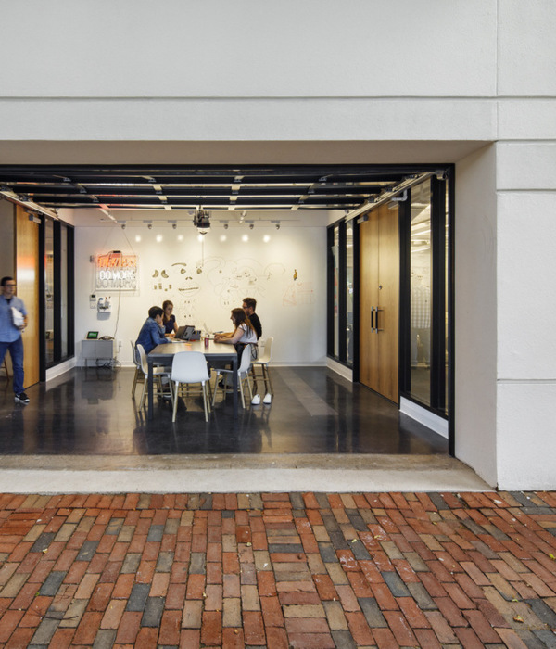Firm: BCRarchitectes
Type: Government + Health › City Hall
STATUS: Built
YEAR: 2015
Photos: David de Armas (15)
LOCATION
The building is located on the north side of the Lancy Town Hall Park. Standing atop a plateau, the park was declared a historic monument in 1921.
A lower plateau – halfway down from the top – was built by the Swiss Federal Railway Company (SBB), between 1963 and 2000 – with ballast from the railway construction in neighboring La Praille – and has since been incorporated to the public park.
The administrative building (BAM) is situated between the belvedere and the Rapin villa, and its current layout follows the pattern of neighboring houses. The building links the park’s two plateaus through two ground floors (lower and higher level). The wedding room located in the lower ground floor makes the most of this part of the park, which was until recently relegated to oblivion, and allows it to develop following its own character.
An underground parking lot with sixty places is lodged at the level of the lower plateau.
PROJECT
The building comprises two types of spaces with clearly distinct features: public and administrative areas. Part of the administrative areas are located in the higher ground floor, the rest are on the first and second floors. Their dimensions allow for either an open space layout or for individual offices.
The public spaces inside the building are a natural extension of the promenade beginning in the park. At every level, transit through the building offers varying orientations, convergence squares and changing views through the very sizable panes of the panoramic windows.
The substantial amount of natural light coming into the building considerably reduces the need for electric lighting. Heat recovery ventilation ensures the renewal of air inside is the building. In summer, the temperature is kept low by the natural cooling of the slabs through a system known as “free cooling” and through nocturnal ventilation. Rooftops are equipped with solar and thermic panels, and a heat pump is also included in the facilities. Wall shafts naturally ventilate the parking and let sunlight in. A rainwater retention basin was incorporated in the park to water the gardening clumps.
{{item.text_origin}}

