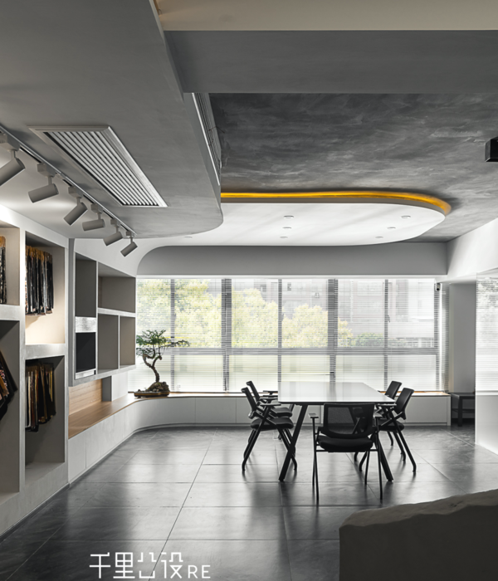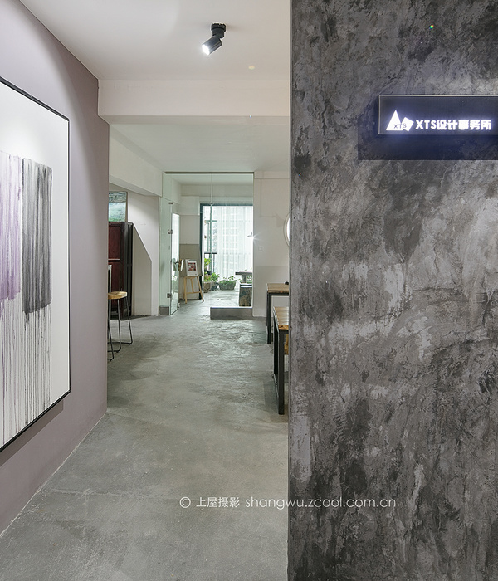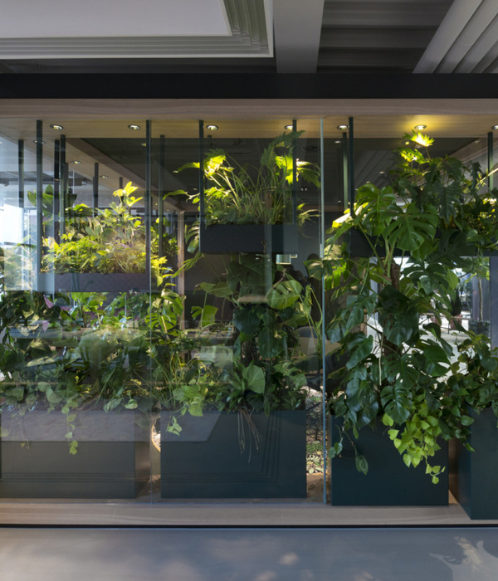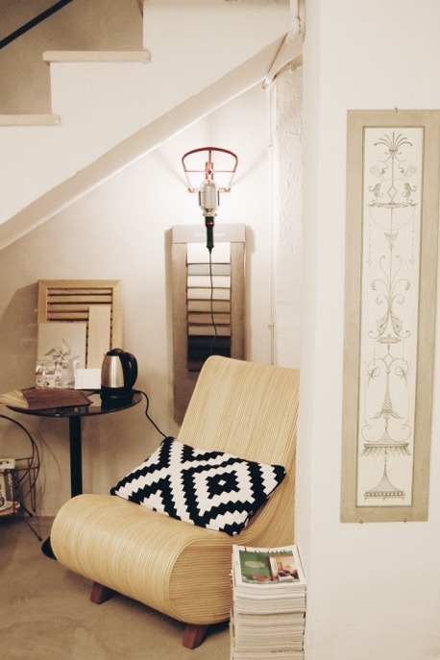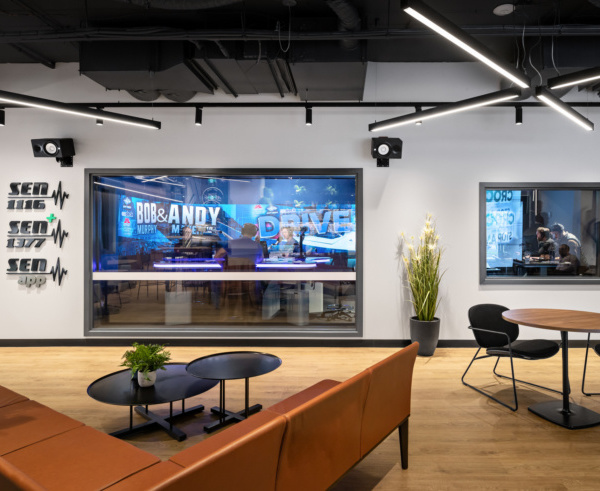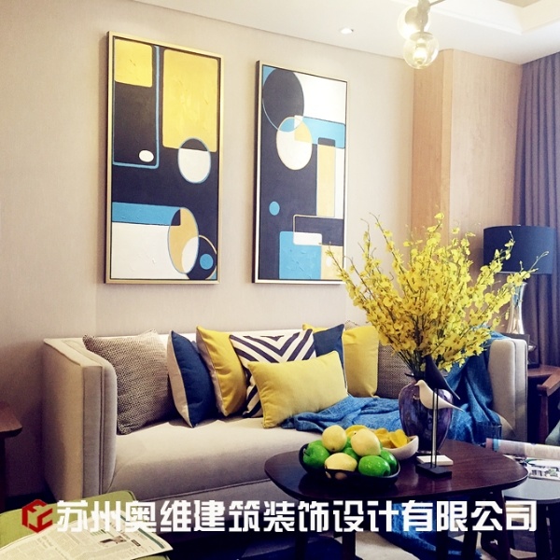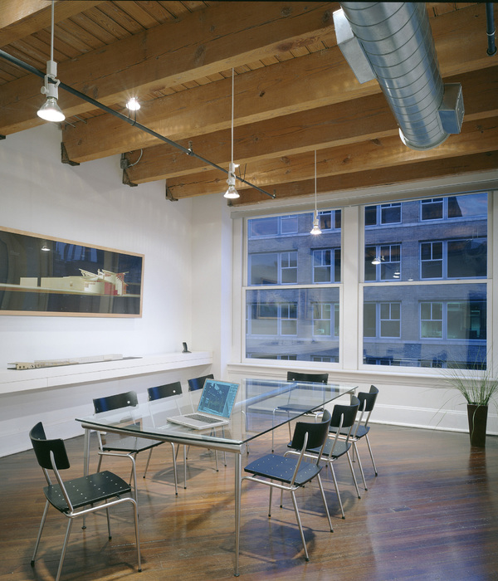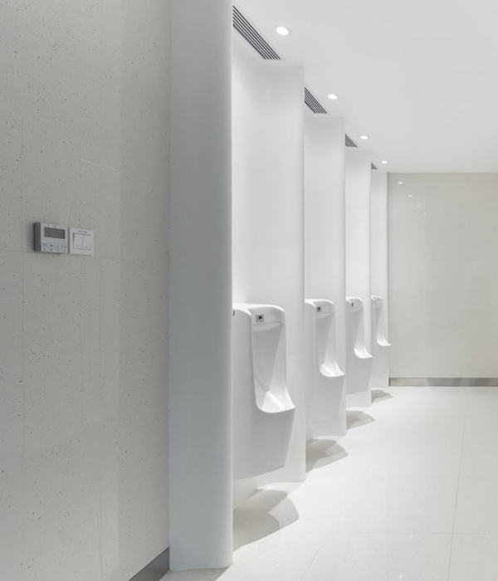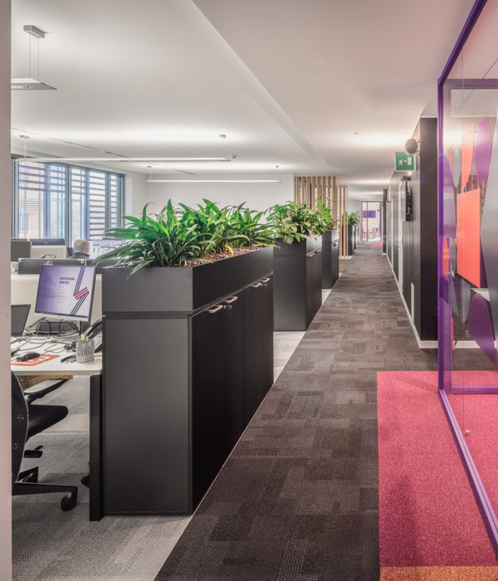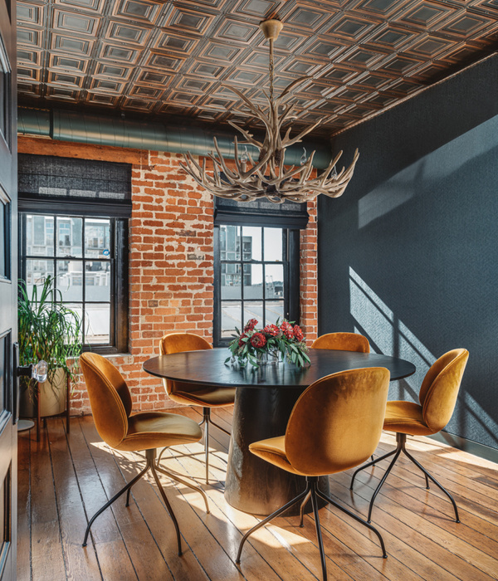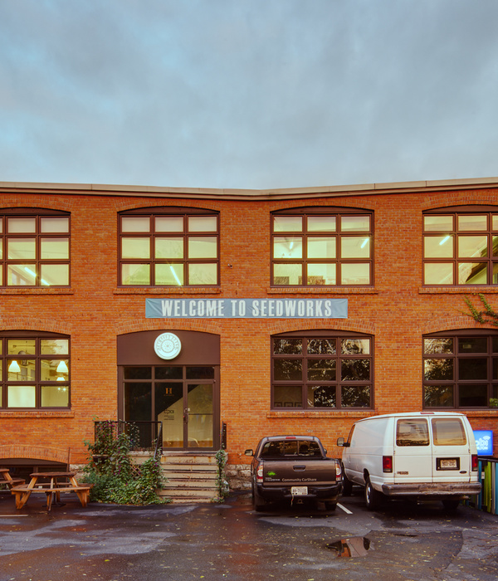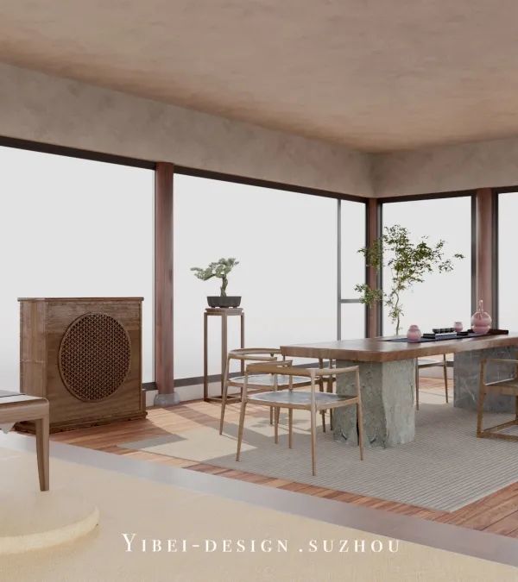Nomura Research Institute, a leading global provider of system solutions and consulting services, relocated their headquarters and consolidated the regional offices along the concept of connection and open air. The new Yokohama office ensures a sense of openness and movement by discarding doors in the workspace. To provide a sense of cohesion and connection, Gensler created an internal staircase that incorporates stair lounges that activate the senses along multiple themes: touch and connect, listen and inspire, taste and energize, see and discover, and smell and relax. Each theme is defined by a different color and material selection, maximizing the harmonic contrast among the floors. The space will stimulate circulation among workers and increase the potential for serendipitous meetings. The dining hall will bring people together and create experiences outside of the working context. The rich and exciting experience will make the employees more agile and interactive.社員の多様性や健康に配慮しながら、新しい価値や知的資産を生み出す次世代のオフィス構築を目指した野村総合研究所は、東京本社移転および横浜地区と大阪地区の大規模移転プロジェクトをそれぞれ遂行した。 ゲンスラーはワークプレイスコンサルティングとインテリアデザイン業務を通じて、オープンコミュニケーション型オフィスの構築を支援した。新オフィスのデザインコンセプトは「つながり」と「オープンエア」。 縦組織のつながりを重視した従来のオフィスとは異なり、社員が社内を動き回り、出会い、つながる機会の創出を目指した。 横浜オフィスの執務フロアではオープンな空間の中心に、内部階段のある「ステアラウンジ」を設置した。 《きく・ひらめく》 《みる・みつける》といった「五感を活性化する場所」をテーマに、各階で異なるアメニティを提供することで、普段は、フロア間を行き来しない社員同士がさまざまなタイプの場所で出会い、交流できる場とした。カフェテリアでは、3つのオープンキッチンを設置し、食事ができるだけでなく、電源等を備えた執務可能な場所となっている。また、中央にステージを設けるなどオフィス内とは違った環境で社員が交流できる多目的スペースとしている。 オフィス全体で社員がわくわくするような体験ができる仕組みを追求したことで、社員の五感を刺激し、集中力を高める空間を創り上げている。業務内容ワークプレイスコンサルティングインテリアデザイン環境グラフィックデザイン受賞歴AIAジャパン2017インテリア・アーキテクチュア賞
{{item.text_origin}}

