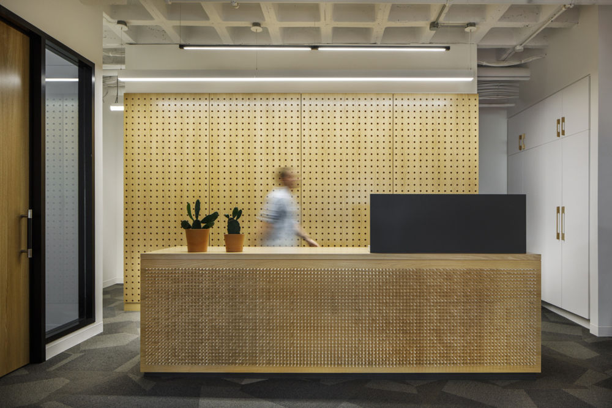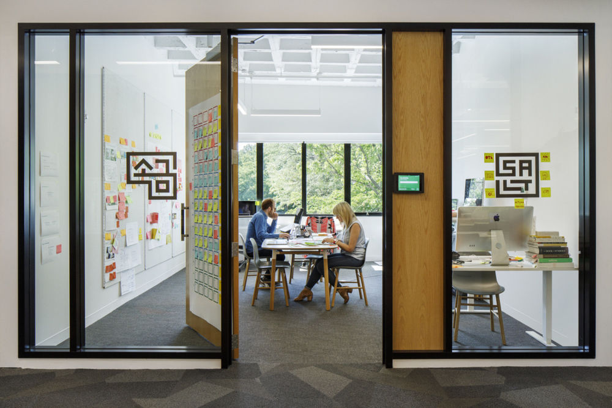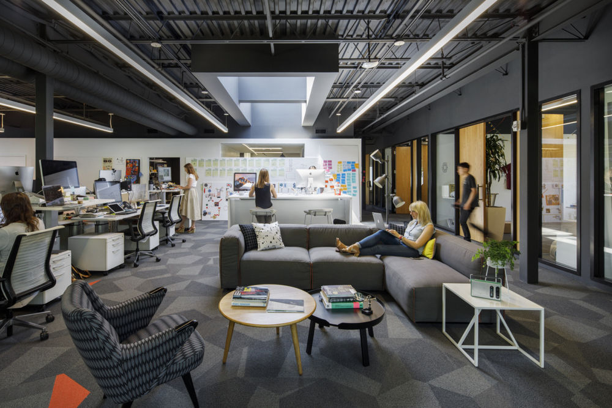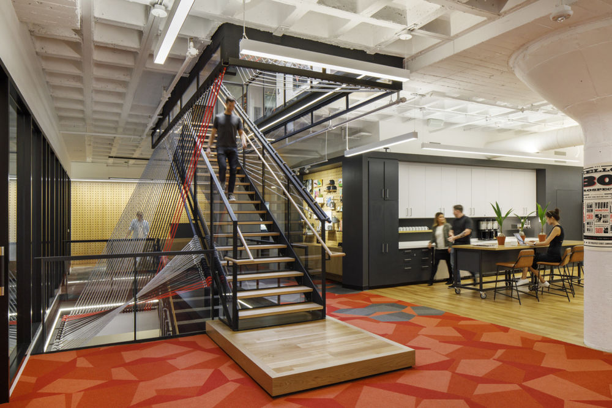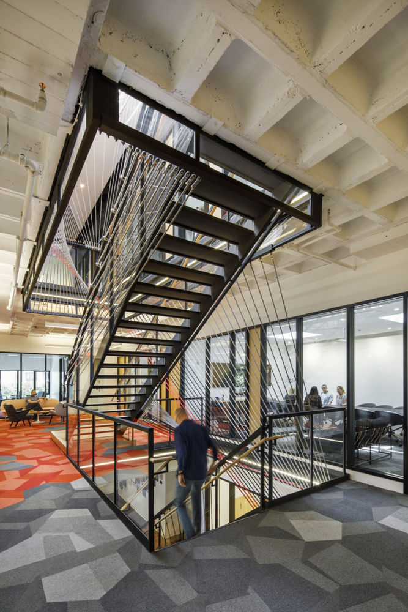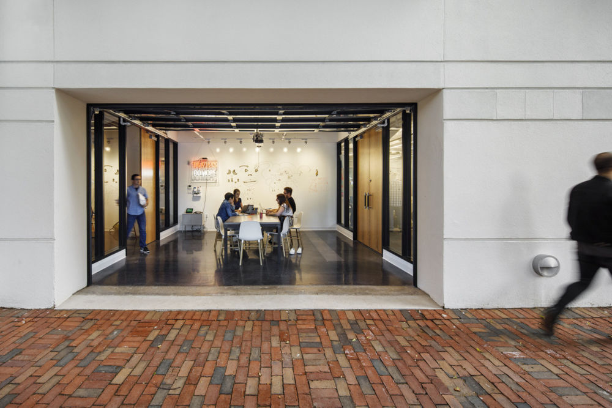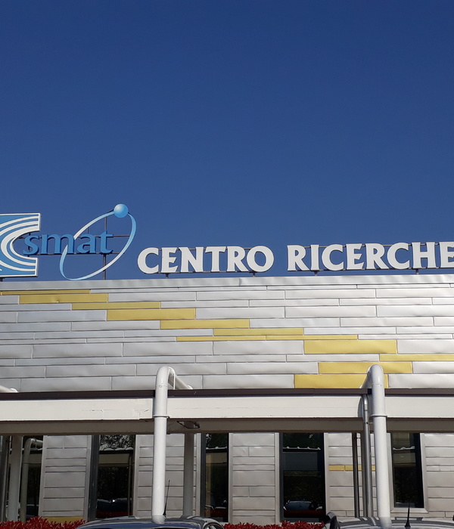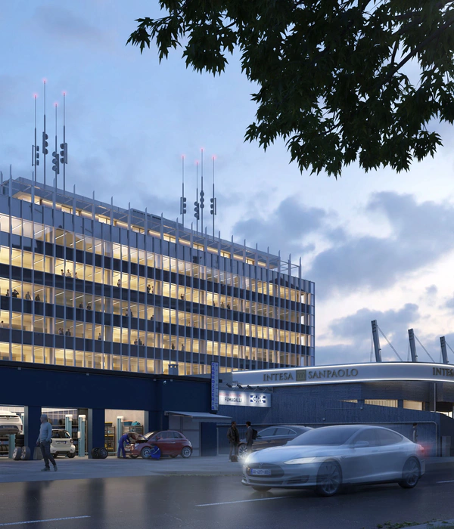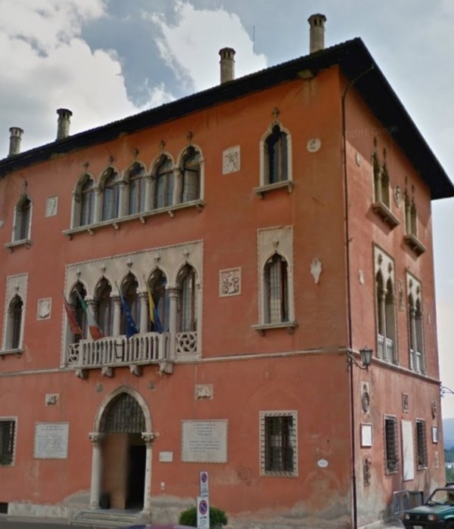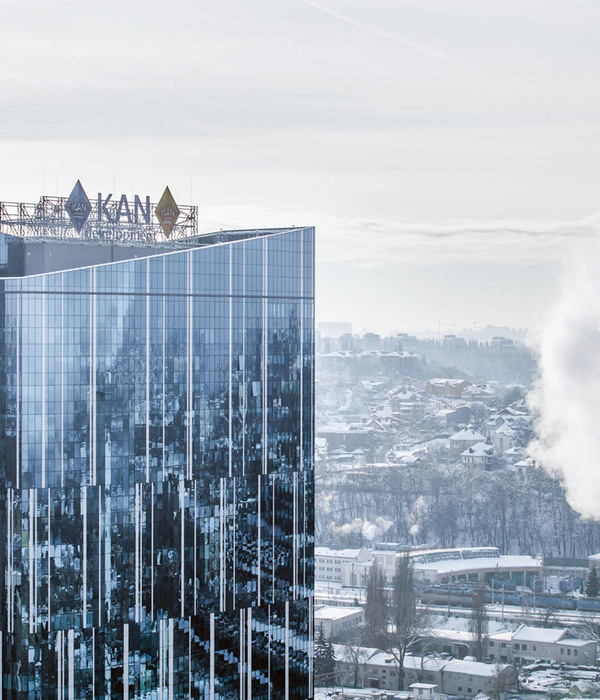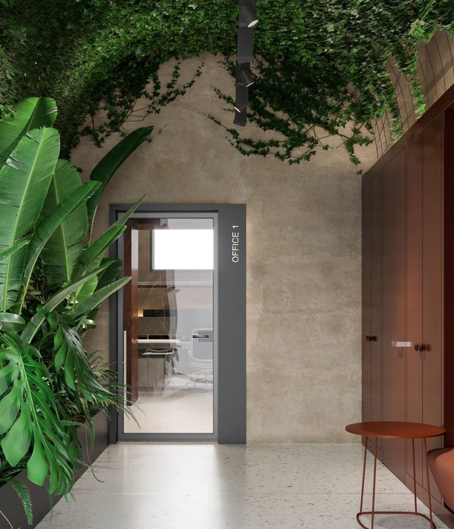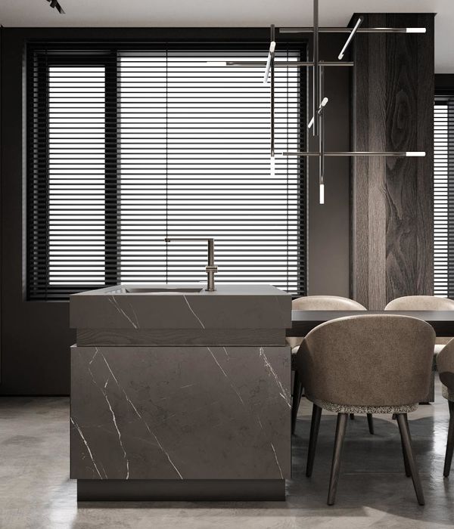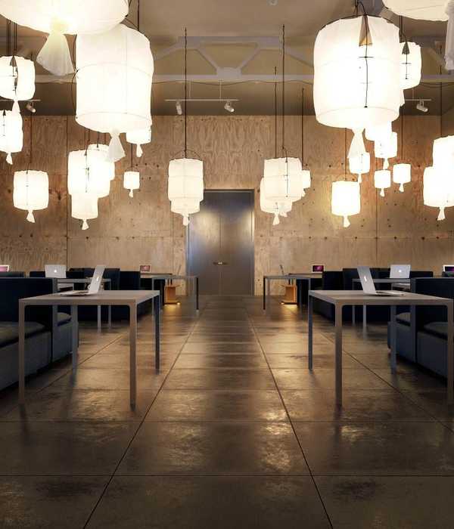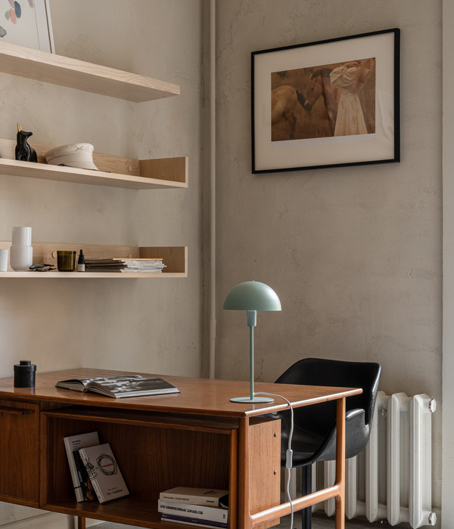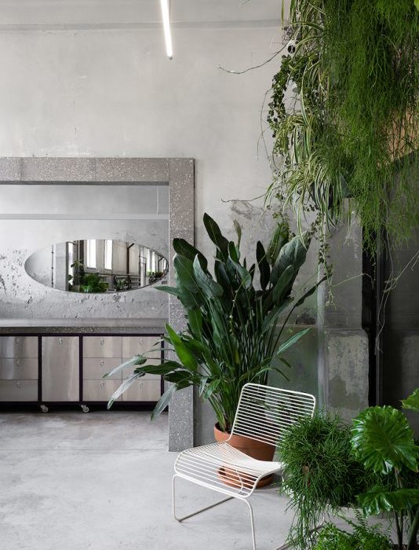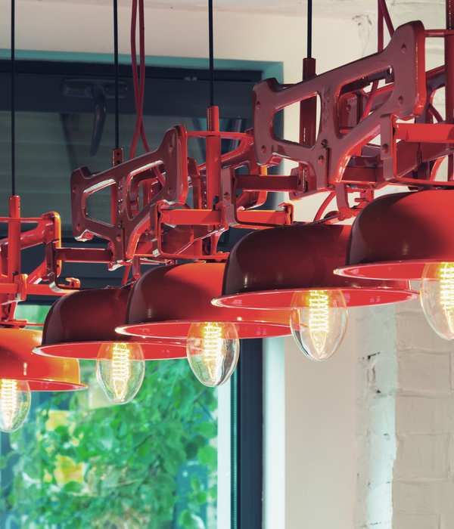创意无限 IDEO 剑桥办公室设计
Hacin + Associates has completed the office design for IDEO, a global design and innovation company, located in Cambridge, Massachusetts.
After ten years in their original location, the company needed a larger, revitalized space geared toward growth and collaboration for their client-focused workflow. The design team’s integrated architecture and interior design approach for the studio reimagines workplace conventions, prioritizing flexibility and mobility to accommodate the workflow of each client.
The building, an early 20th century parking garage, was converted into office space decades earlier, but required a comprehensive update. The project involved a full interior and exterior renovation to enhance the building’s waffle-slab structure, slab penetrations, and industrial character. IDEO, the sole occupant of the building, is poised to further solidify its position in the area’s academic and business communities as a hub for collaboration and design innovation.
Collaboration is the epicenter of IDEO’s creative process, inspiring a design that struck a balance between public and private domains in the workplace. An open steel, oak, and glass stair connects the building’s three levels and is wrapped in a dynamic installation of black, grey, and red rope: a tangible expression of IDEO’s innovative identity. Twisting along the staircase railings, the intertwined ropes draw the eye up to a skylight that allows for natural light to cascade down the three stories.
The ground level of the building contains an indoor/outdoor meeting room, photo studio, a workshop, and the collaborative subsidiary, IDEO CoLab. This expansive space with configurable group workspaces acts as a hub for clients and fellows to collaborate. At the main entry, the stair passes a revolving exhibition space. The second level acts as the heart of the studio, including the reception area and the adjacent café that was designed with a variety of seating around communal tables to accommodate traffic throughout the day. The space functions as a lunch room, event space, and workspace. In contrast, the meeting and project rooms are used for collaborative meetings with clients and to showcase project activity. For moments of private respite and quiet, employees can break away to a communal maker-space or small phone booths. Intended for employees only, the third level is characterized by an open workspace with a variety of tabletop options, breakout spaces, and domestic sofa seating. Additional project team rooms are poised along the perimeter of the floor to gain natural light from the glass interior walls and skylights.
At the façade, nearly all windows were replaced and enlarged to provide abundant natural light and a connection to the tree canopy outside, an important feature in this urban setting. The exterior renovation of the building was designed to be a canvas for mural art; IDEO collaborated with French mural artist, Eltono, to cover the façade of the building with a vibrant, contemporary graphic, turning the blank canvas into an art piece for all members of the Cambridge community to enjoy.
Design: Hacin + Associates
Photography: Bob O’Connor
8 Images | expand for additional detail
