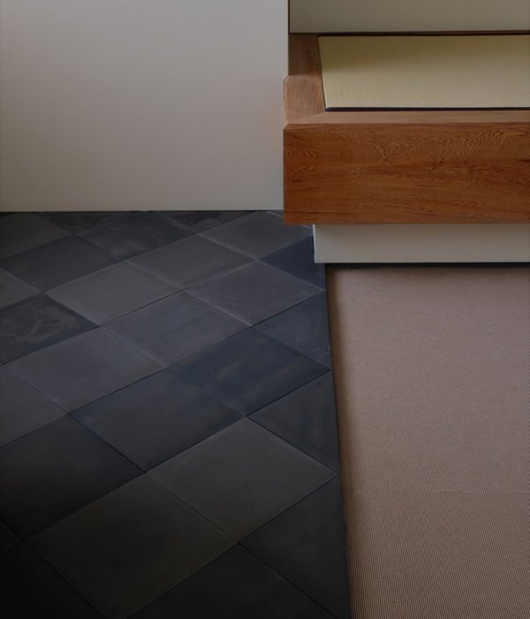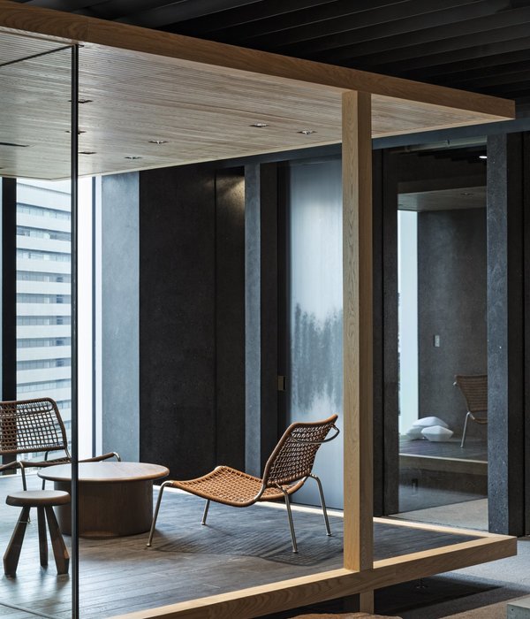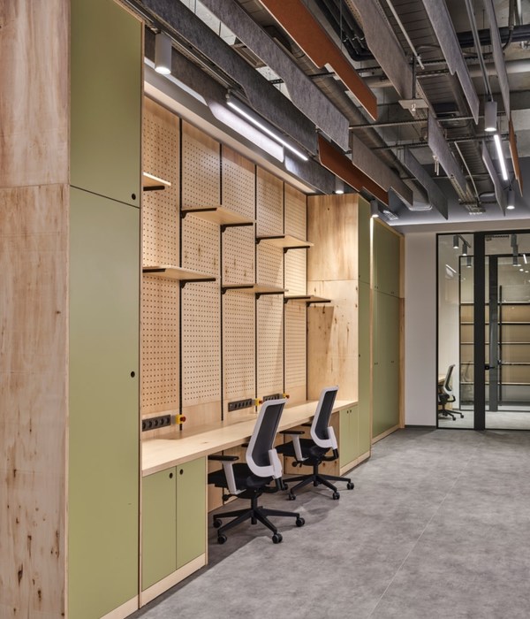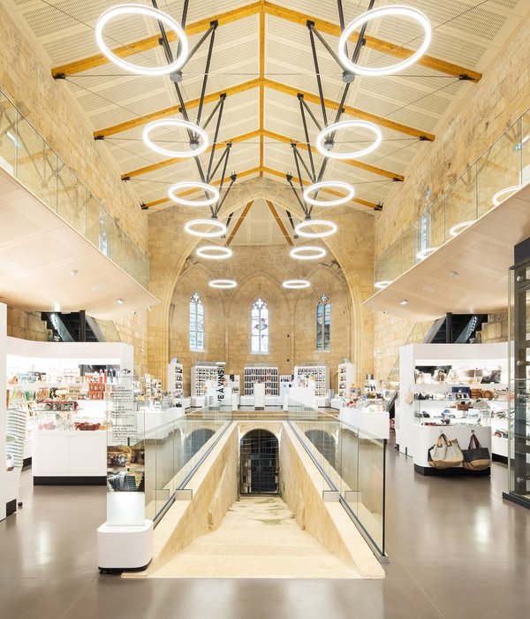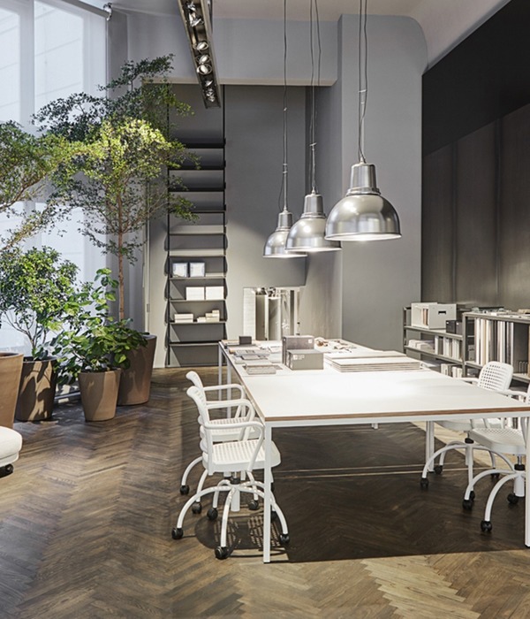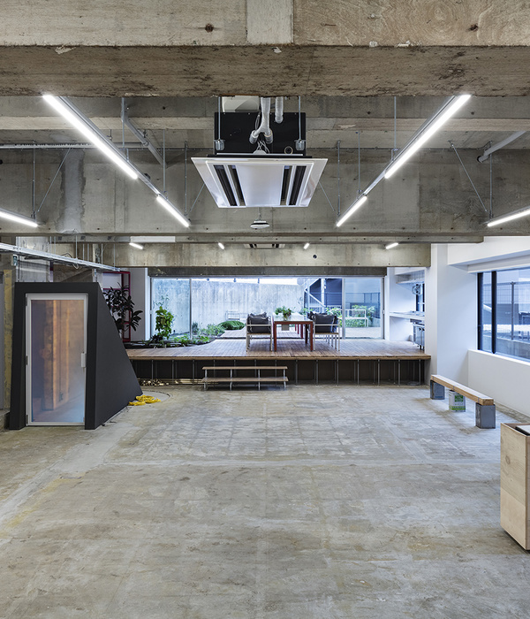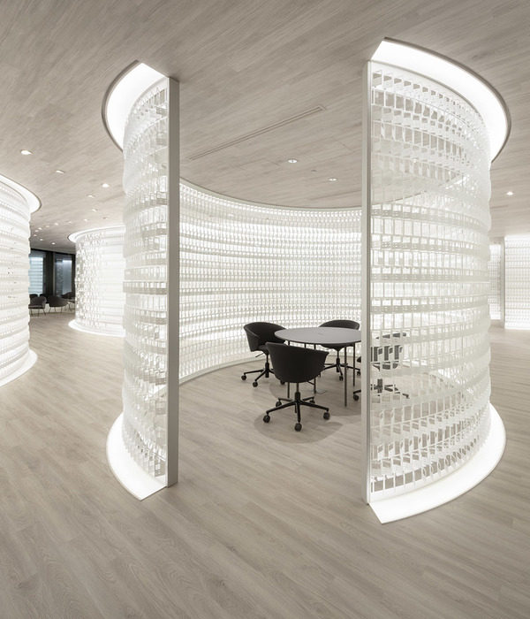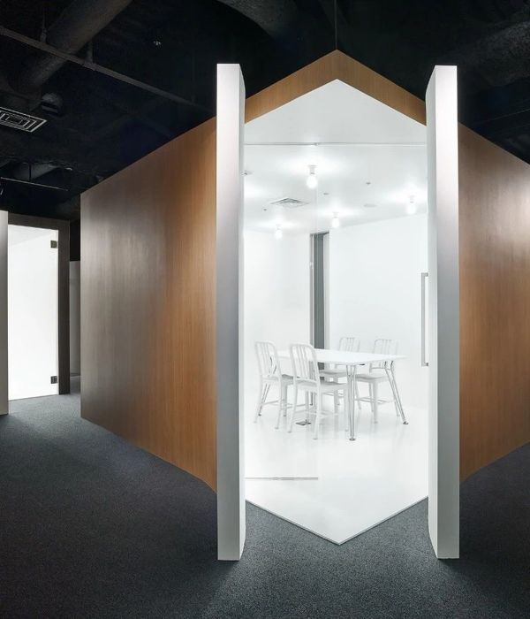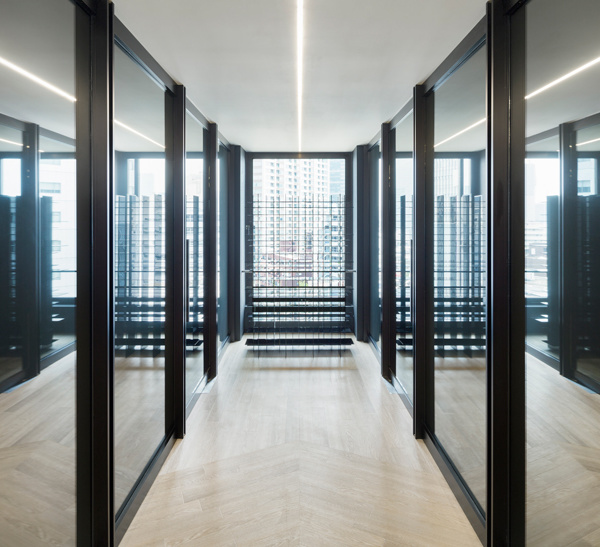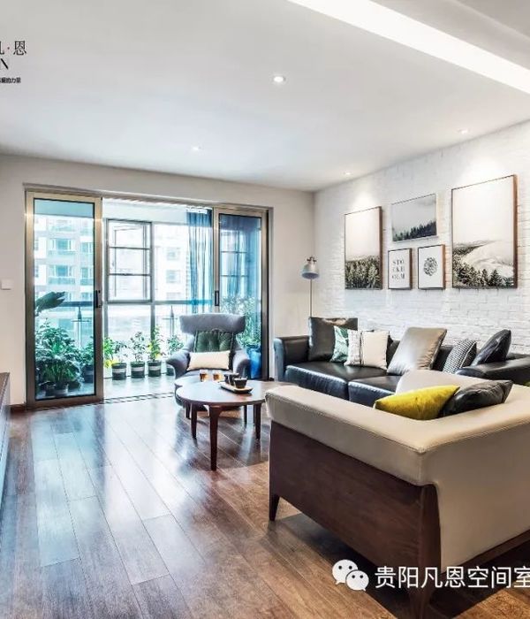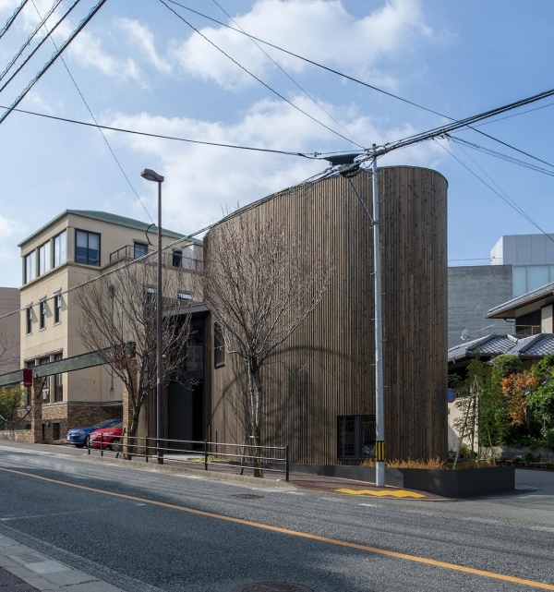Viborg Town Hall
The new town hall is situated in a previous military area on the outskirts of Viborg. Shaped as a white sculpture floating above a dark base, the building opens up to the town hall square and the new green park.
Employees and visitors are invited into a building characterized by brightness, openness, and flexibility. The green roof running from the building base beautifully interacts with the landscape and the green parking roofs surrounding the front square.
Photography by © Thorbjørn Hansen
In the large atrium rising up six floors from floor to ceiling, a broad staircase constitutes a sculptural, uniting element. The employee cafeteria and kitchen are placed on the top floor of the building offering a nice view and direct access to a large roof terrace.
Photography by © Thorbjørn Hansen
The interplay between house and park creates a new place in the town where the large inner atrium is the heart that joins the town hall’s professional community with the community of the citizens. The facade structure provides the building with a distinctive expression – and at the same time offers protection from the sun.
Thoroughly sustainable and developed in low energy class 1, the 19,400 m2 building will be a landmark in the area, a modern workplace and a new place of value to both citizens and employees.
Photography by © Thorbjørn Hansen
Architects: Henning Larsen Architects Location: 8800 Viborg, Denmark Area: 19400.0 sqm Project Year: 2011 Photographs: Thorbjørn Hansen
Photography by © Thorbjørn Hansen
Photography by © Thorbjørn Hansen
Photography by © Thorbjørn Hansen
Photography by © Thorbjørn Hansen
Photography by © Thorbjørn Hansen
Photography by © Thorbjørn Hansen
Photography by © Thorbjørn Hansen
Photography by © Thorbjørn Hansen
Photography by © Thorbjørn Hansen
Photography by © Thorbjørn Hansen
Photography by © Thorbjørn Hansen
Photography by © Thorbjørn Hansen
Photography by © Thorbjørn Hansen
Photography by © Thorbjørn Hansen
Photography by © Thorbjørn Hansen
Photography by © Thorbjørn Hansen
Photography by © Thorbjørn Hansen
Photography by © Thorbjørn Hansen
Photography by © Thorbjørn Hansen
Photography by © Thorbjørn Hansen
Photography by © Thorbjørn Hansen
Site Plan
Ground Floor Plan
Second Floor Plan
Elevation
Section
{{item.text_origin}}

