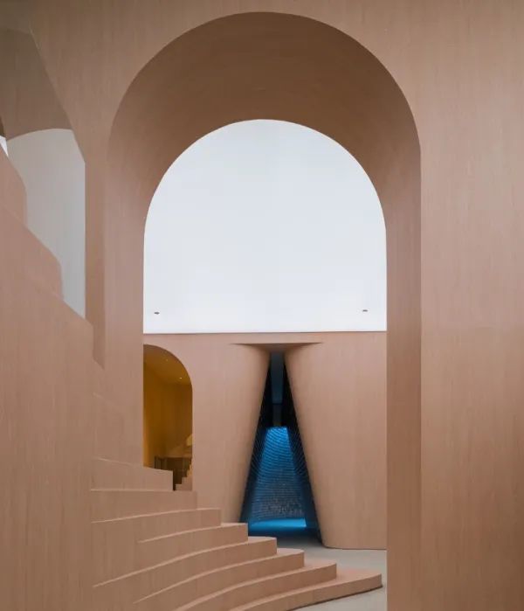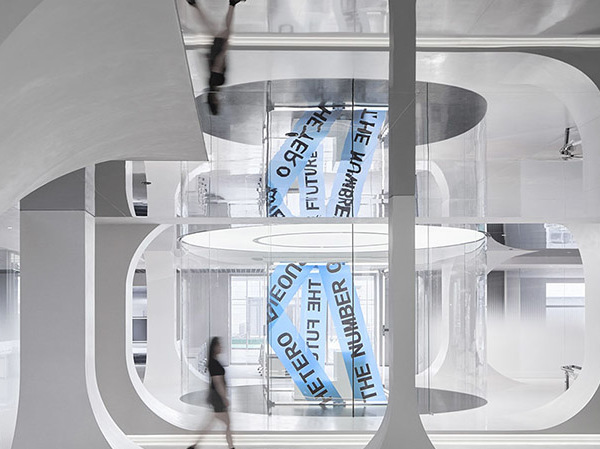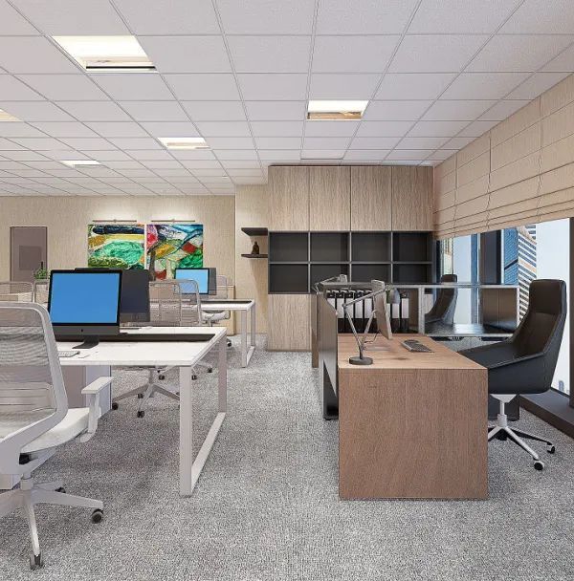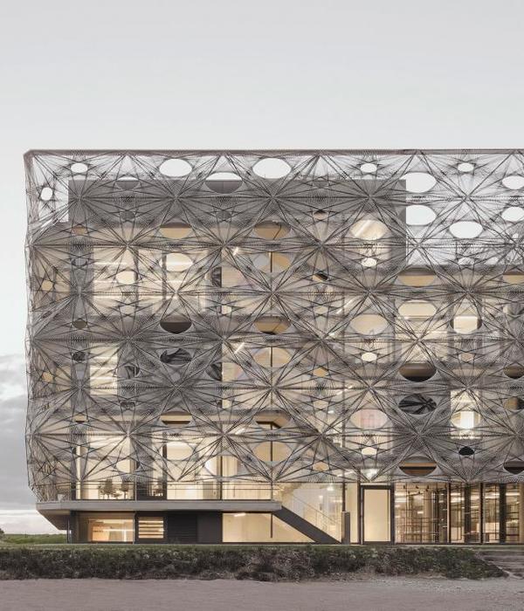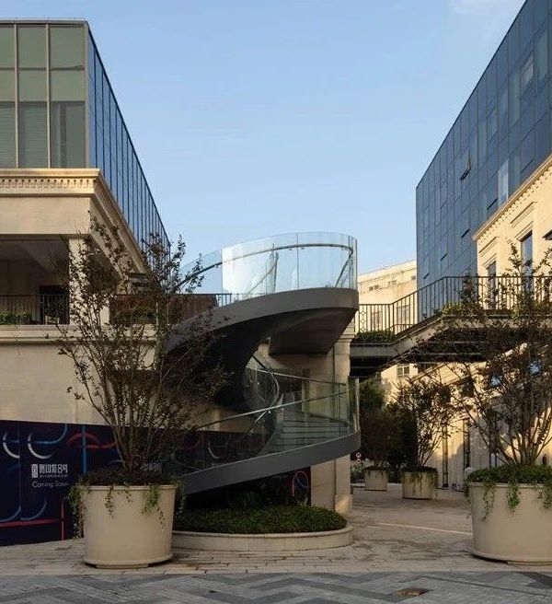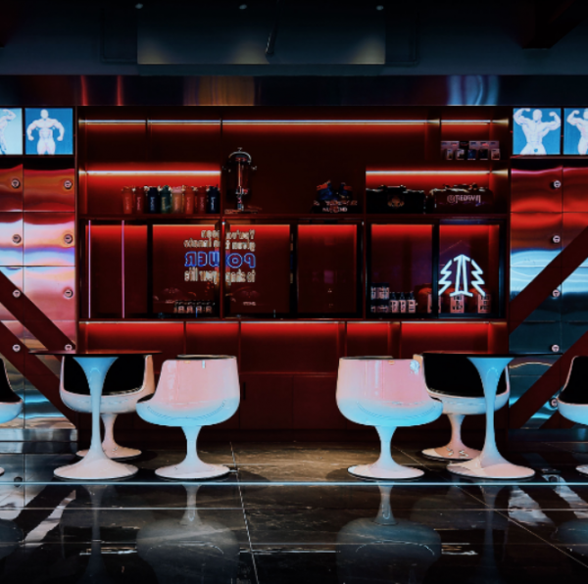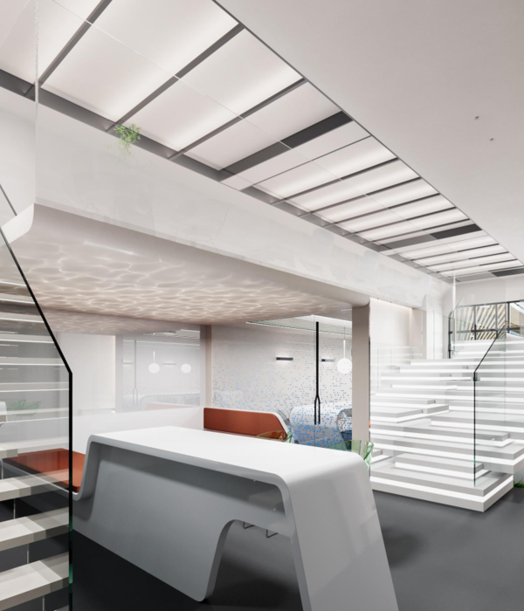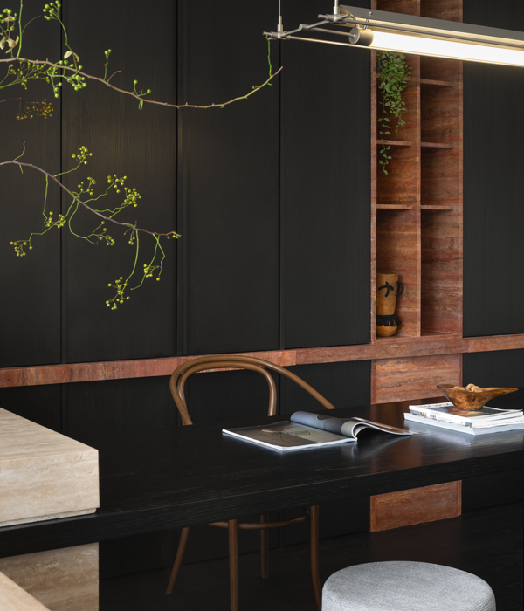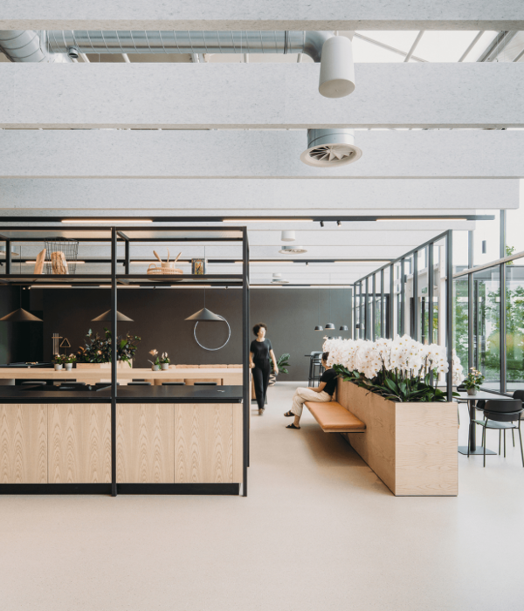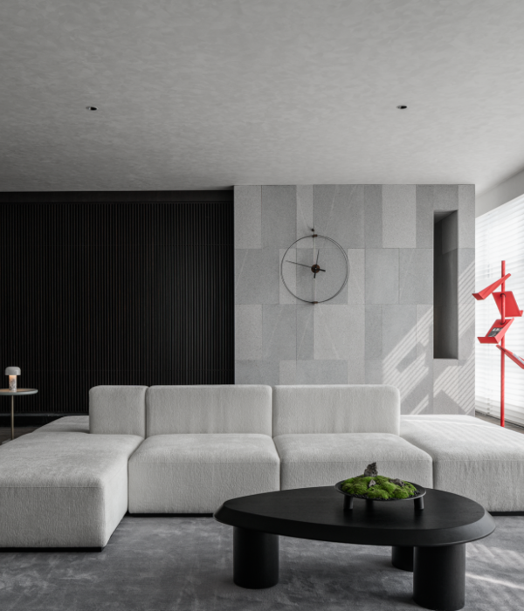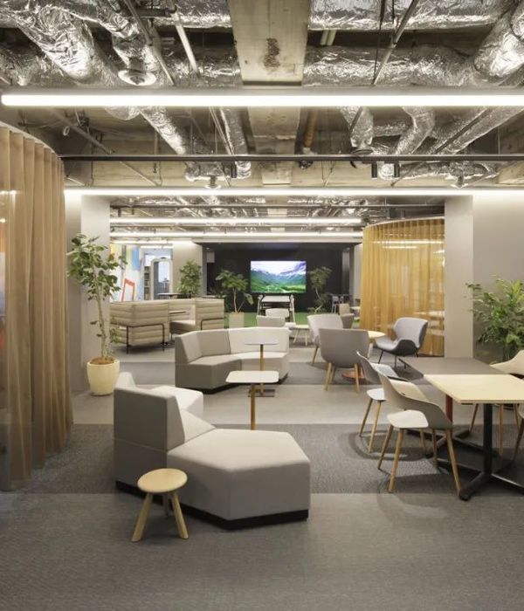Architects:Andrea Tabocchini Architecture
Area :1200 m²
Year :2022
Photographs :Marcello Mariana
Lead Architects :Andrea Tabocchini
City : Iesi
Country : Italy
The architectural project for the new laboratories of Diatech Pharmacogenetics, an Italian company specializing in pharmacogenetics tests for cancer precision medicine, was created from two desires: to realize a stimulating and experimental workspace and, at the same time, a tailor-made environment that reinforces the company's identity and values.
The project, created by Andrea Tabocchini Architecture, was executed within a 1200 sqm existing space on the ground floor of an industrial building located in a productive area. The design preserved the building's characteristics, such as the prefabricated floor, concrete columns, and glazed facade, and organized the main functions into two areas: the functional warehouse in the north and the flexible research space in the south.
The centerpiece of the project is the new glazed laboratories, which consist of three crystal volumes placed on a solid podium that lifts them up both physically and symbolically - transforming a space that is usually hidden into the new heart of the environment. A reflective aluminum surface acts as a background, illuminating the space and creating elegant and discreet scenography. The L-shaped space in front of the laboratories is furnished with colorful furniture to create a flexible, informal working environment that promotes creativity, knowledge, and interaction. The materials of the claddings change consistently, with reflective aluminum panels transforming into expanded metal sheets, introducing a perceptive nuance that combines the formal laboratory space with a more informal working environment. The elements are dimensioned and placed according to a modular grid that conveys order and precision, and the lighting elements follow the same grid.
The result is an innovative workplace that can adapt to society and time: poetic and technological, atmospheric and luminous, refined and industrial, functional and representative.
▼项目更多图片
{{item.text_origin}}

