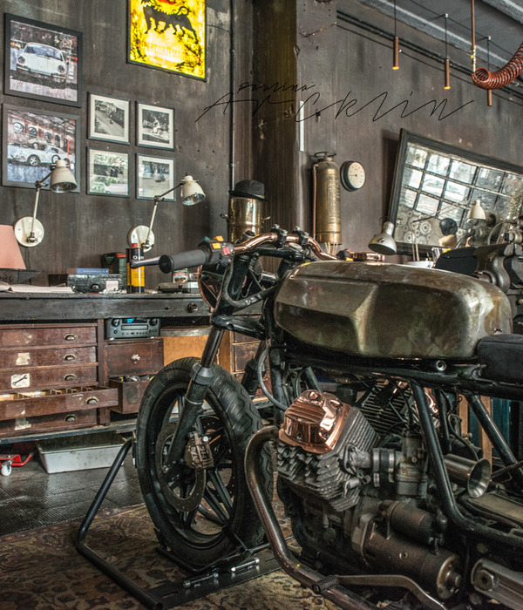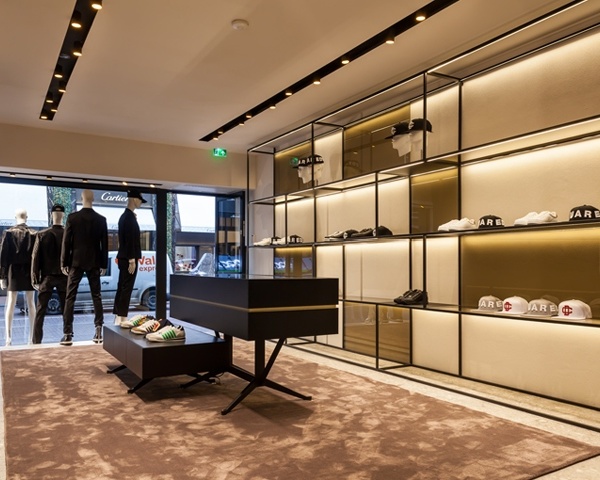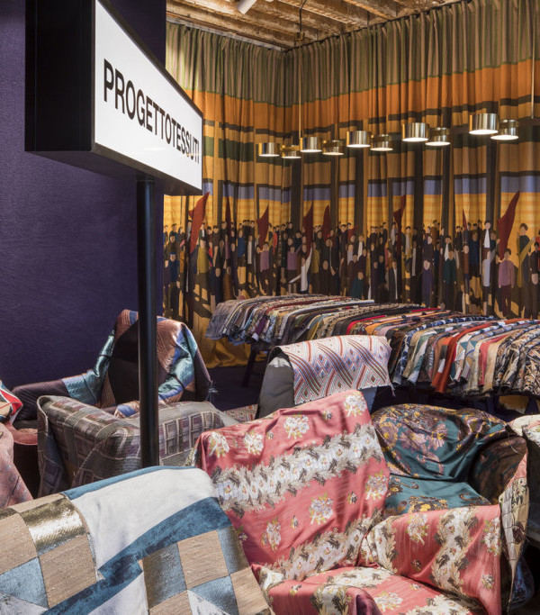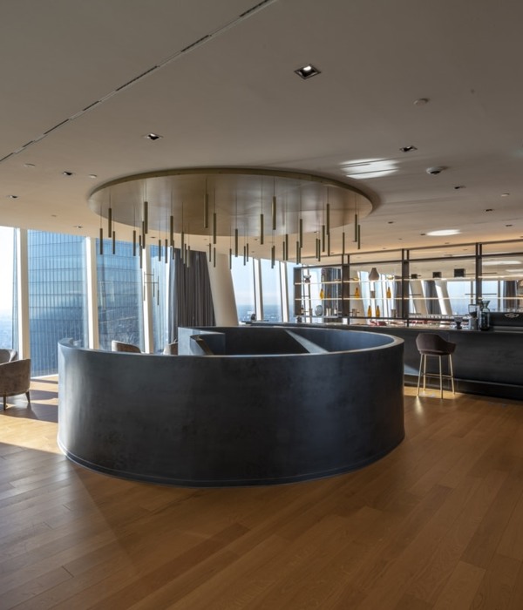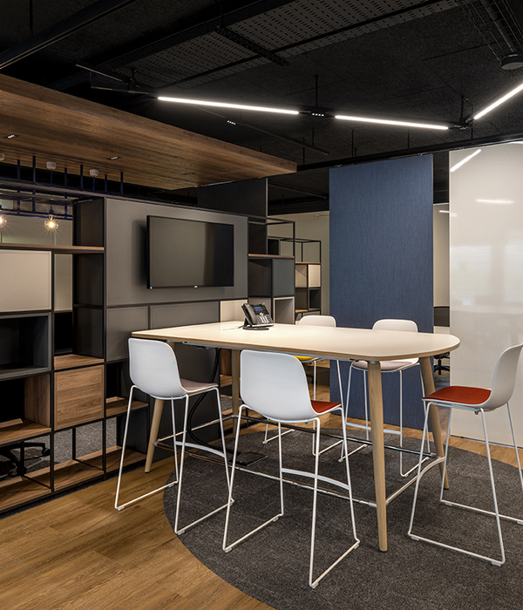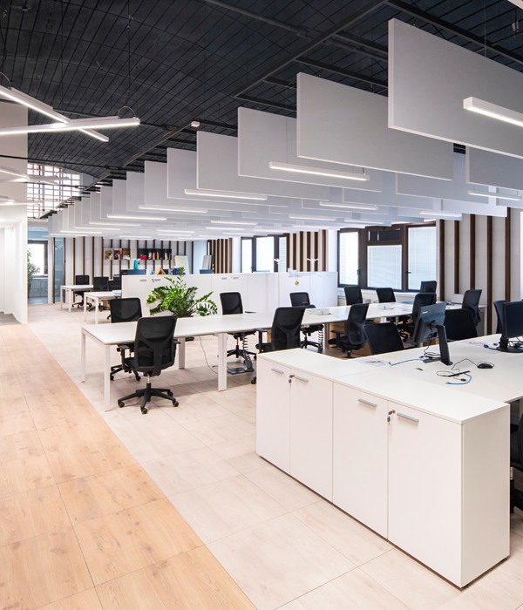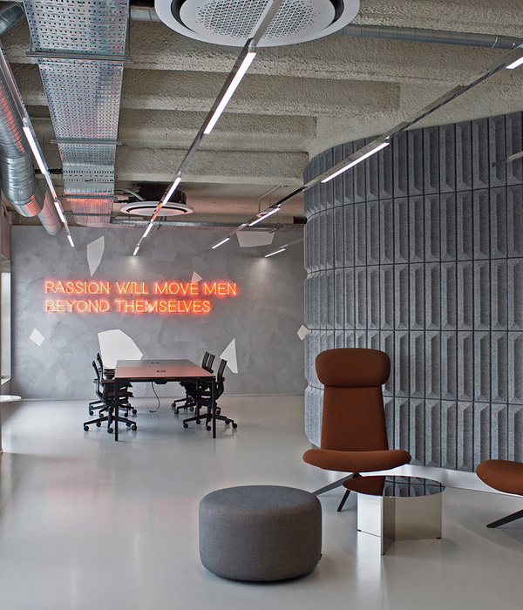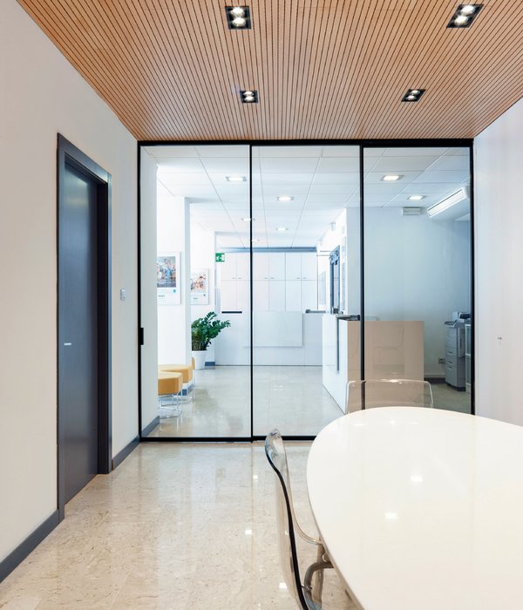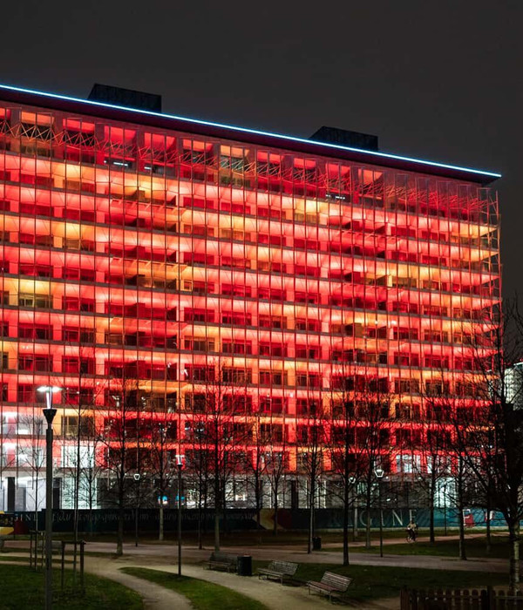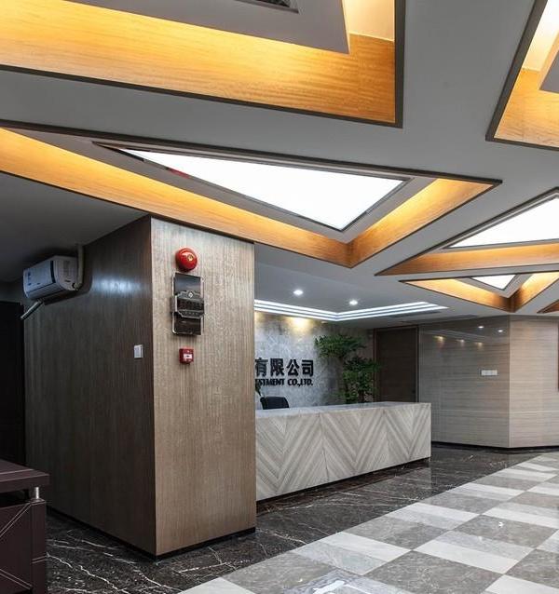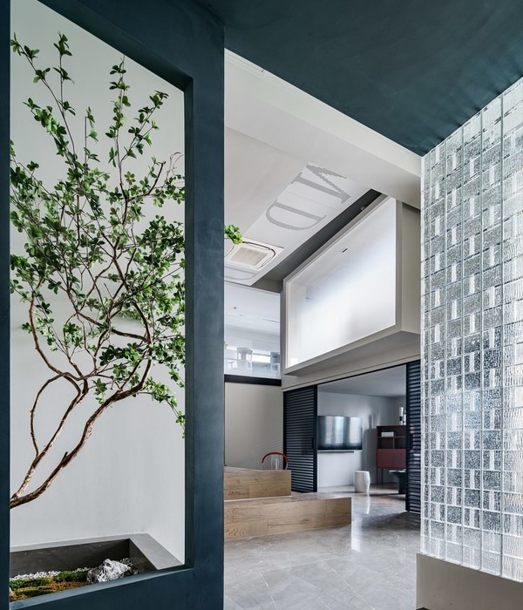从传统的模块化格子间,到如今的开放协同办公,人类从未停止对办公方式的变革。近期,上海易成新办公室于锦和越界世博园内揭幕,室内由方磊领衔壹舍团队操刀,现代简约、智能高效、多元场景,造就了“无边界平行办公场域”。
From traditional modular cubicles to today’s open collaborative spaces, humans have never stopped changing the way they work. Designed by the One House team led by founder Fang Lei, the interior of the new office of Shanghai Transaction Succeed Industrial Investment, recently unveiled at Shanghai Yuejie Expo Park, is contemporary, minimalist, smart and efficient, incorporating multiple work scenarios to create a “borderless, parallel workspace”.
▼空间一瞥,A glimpse of space © 朱清言
“重新思考未来办公模式,适应且助推企业成长,并于共性中凸显特性,是客户和我们的共同愿景。通过对企业本身的特质进行审视与挖掘,并提取客户集团Logo元素进行拆解衍变,起始于日常办公,探索多重空间的叠加联动,力求整合更多可能,共同营造潮酷好玩的工作氛围。”设计师方磊介绍道。
“To rethink the office space of the future, to adapt to it and drive business growth, and to highlight uniqueness in commonalities is a vision shared by the client and ourselves. On top of the everyday workspace, We set out to explore the combination and interaction of multiple spaces by examining and exploring the distinctive features of the company, and by extracting, breaking down and developing from the elements of its logo. We seek to incorporate more possibilities to co-create a cool and fun work environment,” said Fang Lei.
▼logo提取,logo extraction © 壹舍设计
▼设计元素衍变,design element evolution © 壹舍设计
开场之貌 引人入胜 An Inviting Entrance
入口伊始,以静谧深邃定调,天花与立面的多重镜面处理,虚实交错赋予仪式感。无论是视野捕捉、还是心理情感上,皆是由收到放的进程。
Depth and tranquility set the tone for the entrance, as multiple mirrors on the ceiling and walls blur the line between virtual and real, conveying a sense of ritual. Visually and emotionally, it expresses a process from restraint to release.
▼入口空间,Entrance © 朱清言
撷取弧形的弯曲形状作造型,勾勒自由流畅廓形。玻璃幕墙打造出弧形窗洞,既是起笔开篇,也是贯彻全程的重要一环。
Drawing from the iconic curved shape, free-flowing silhouettes are created. The interior opens up from a glass front punctuated by curved windows, an important element throughout the space.
▼入口空间概览,Overall view of the entrance © 朱清言
除弧形的呼应统一之外,深浅对比、材质转化、造型穿插皆不曾缺席。细节张力与美学,也预示着艺术想象和趣味探索的展开。
The entrance plays with aesthetic contrasts through the use of different shades of the same color, various materials and diverse shapes that exist in exquisite tension, unraveling chapters of artistic imagination and fascinating discovery.
▼统一的弧形,Uniform arc © 朱清言
展示之境 奇幻互联 An Interconnected Visual Wonderland
地面抬高、顶部叠级,展示区内为嵌式BOX体块。化用虫洞,并借助有机形态的重复、起伏有度的廓形,立体多维的映射,在交叠透视下造就流动的态势。
The raised floor, tiered roof and built-in BOX block become the defining spatial features of the display section, where repeated organic forms, undulating silhouettes and multi-dimensional mapping overlap to create a fluid space that mimics a wormhole.
▼嵌式BOX体块,Built-in BOX block © 朱清言
企业展示区以留白思维切入,考虑当下与未来的功用,它既为展示载体,也是展示主体。艺术装置为核心枢纽,拥有边界消融、无限延展的视角,跳色与灯光设置让其成为显著一景。方与圆的融合,也带来平衡且意味深长的表现。
▼艺术装置设计拆解,art installation design disassembly © 壹舍设计
Designed with current and future functions in mind, the display section leaves blank spaces in between, a gallery and an exhibition in one. An art installation serves as a central hub, melting boundaries for an endless expanse of vision, a striking view with contrasting colors and lighting. The fusion of squares and circles leads to a balanced and meaningful expression.
▼核心枢纽处,The central hub © 朱清言
▼艺术装置,Art installation © 朱清言
▼艺术装置细部,Details of the art installation © 朱清言
毗邻的会客区,成为非正式互动和社交场所,设计师方磊细致把握体量感、流动性和包裹度,以浑然一体的形、色、质,实现空间的气质和鸣。
The adjacent reception area provides a casual setting for social interaction, where a harmonious ensemble of shapes, colors and textures is conveyed with a sense of volume, fluidity and enveloping comfort through Fang Lei’s meticulous execution.
▼会客区,Social area © 朱清言
洄游动线塑造灵活的秩序,也衔接各功能分区。玻璃帷幕围合着中庭,过滤嘈杂又不影响采光。原有柱体以镜面不锈钢覆盖,打造出整排收纳柜体,构建悬浮平台,环绕式过道实现多元功用与利落美学。
A circular layout of traffic flow lends flexibility to the space while connecting each functional zone. A glass curtain encloses the atrium, filtering out noise without blocking sunlight. Covered in mirror-finished stainless steel, the column appears to be afloat with rows of storage cabinets, channeling versatility and a clean minimalism with a circular hallway.
▼灵活的秩序,Flexible order © 朱清言
▼不锈钢材质,Stainless steel © 朱清言
办公之域 轻松秩序 A Relaxed & Orderly Workspace
开放办公区以大片落地门窗消弥内外边界,顶面的深色格栅与地面呼应,通透干练。
Characterized by great visual permeability and neat elegance, the open office space features large floor-to-ceiling windows that eliminate the boundary between the exterior and interior, and dark ceiling grilles that echo the floor in color.
▼开放办公区,The open office © 朱清言
因势利用原始建筑结构,规划出下沉式会议室,顶部铝板顺延而下与地面拼接,立柱也以相同材质包裹,保留圆弧细节。
A sunken meeting room is created using the original building structure. Aluminum sheets at the top run down and connect seamlessly to the floor; columns wrapped in the same material retain the curved details.
▼下沉会议室,The sunken meeting room © 朱清言
总经理办公室拒绝繁琐,线条、尺度、细节,直抵简约本质。借助色彩映衬出独特的情绪风味。
The epitome of minimalist design, the general manager’s office is defined by simple lines, dimensions and details, with distinctive emotional auras rendered through color.
▼总经理办公室,The epitome © 朱清言
宴会之乐 各得其所 A Well-Arranged Banquet Room
私宴厅内设置轨道移门,可基于使用场景需求自如开合。合理置入的配套服务,皆是设计师的周全思考。
The private banquet room is separated by sliding doors that open and close easily and smoothly as needed, and is thoughtfully outfitted by the designer with supporting service facilities.
▼私宴厅,The private banquet room © 朱清言
铁板烧料理区的背景墙,以金属网格叠映其上,材质、光影、层次的变化,创造出丰沛的肌理表现及质感氛围。入口处的套口造型与圆弧门扇,以直与弧的碰撞,让俊朗与柔和对话。
The wall of the teppanyaki section is covered with a metal grid that provides rich textures and a tactile feeling with varying materials, changes of light and shadow and multitudes of layers. The door frame at the entrance, with its rectangular shape, contrasts with the curvy lines of the door leaf, sparking a dialogue between masculinity and softness.
▼铁板烧料理区,The teppanyaki section © 朱清言
私宴厅既相对独立,也要与外部场域有延续性与完整性,相同的材质、造型手法、细节处理在这里皆觅得踪迹。窗内则是一派静谧之境,窗外奔流不息的黄浦江,与上海当代艺术博物馆折射出新旧共存的城市记忆,也交汇出人与室内、环境的多维情感,塑造独特的空间体验。
Open and private at the same time, the banquet room is a continuation and integral part of the entire space, dotted with the same materials, shapes and details. It is a space of tranquility, contrasted by the Huangpu River rushing by outside the window. Together with the Power Station of Art, they evoke urban memories that connect the present to the past with old and new buildings standing next to each other, and arouse complex emotions between people and the interior and exterior environment, shaping a unique spatial experience.
▼私宴厅细部, Details of the banquet room © 朱清言
文娱之地 释放活力 A Vibrant Space for Culture and Entertainment
除却办公、宴会用途,这里还设有文娱活动区,满足客户的孩童学习与玩乐需求,包括音乐室、学习区、体能训练区、攀岩墙等。音乐室从“星球大战”主题汲取灵感,勾勒太空舱式造型,黑武士图案化身于镜面玻璃之后,灯带的多彩变幻,赋予动感酷炫的气息。
In addition to the office and banquet areas, there is a recreation section designated for learning and play for our clients’ children, including a music room, a study area, a physical training area and a climbing wall. Drawing inspiration from the Star Wars series, the music room is shaped like a space capsule, with a Darth Vader motif emerging from behind mirrored glass. The shifting colors of the strips give off a dynamic, cool vibe.
▼文娱活动区,Recreation section © 朱清言
学习区强调轻透,顶面的发光灯膜、圆弧元素打破固守韵律,其自如姿态契合使用者的认知。
With a focus on lightness and translucency, the study area features light-emitting ceiling films and curved elements that mark an elegant and effortless departure from conventional design patterns, making it perfect for children.
▼学习区,The study area © 朱清言
设计师以现代主义风潮、先锋性与包容感,探索上海易成办公室的日常与未来,刻录艺术与趣味,尽显丰沛的设计想象与矛盾美学张力,建构起人与空间、办公与生活的美妙奇遇。
Incorporating modernism, avant-garde and inclusiveness into the design of the Shanghai Transaction Succeed Office, the designer Fang Lei delves into its daily routines and future possibilities to shape a wondrous encounter between people and space and between work and life, creating artistic and captivating moments imbued with vivid imagination and aesthetic tension.
▼平面图,plan © 壹舍设计
▼剖面图,section © 壹舍设计
项目名称 | 上海易成办公室 项目地址 | 上海 黄浦区 锦和越界世博园 项目面积 | 1600m2 完工时间 | 2023年9月 设计公司 | ONE HOUSE DESIGN 壹舍设计 设计主创 | 方磊 参与设计 | 李煌、王嘉睿、赵冰洁 视觉陈列 | 李文婷、潘妍思、陈盈 项目摄影 | 朱清言
Project Name | Shanghai Transaction Succeed Office Project Location | Yuejie Expo Park, Huangpu District, Shanghai, China Project Area | 1600m2 Completion Time | Sep. 2023 Design Company | One House Design Chief Designer | Fang Lei Assistant | Li Huang, Wang Jiarui, Zhao Binjie Visual Display | Wendy Li, Pass Pan, Chen Ying Photographer | Zhu Qingyan
{{item.text_origin}}

