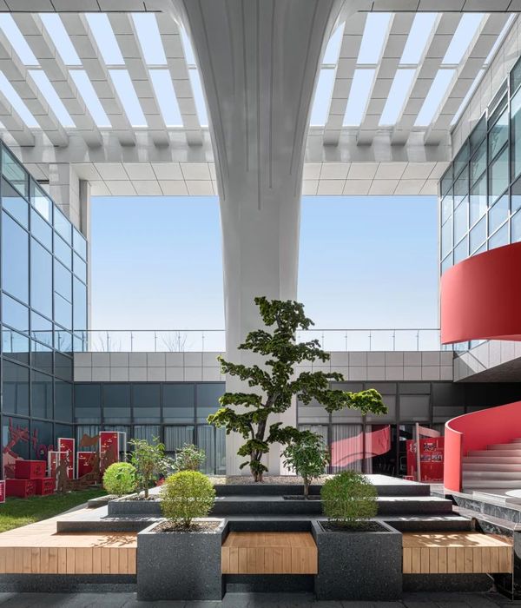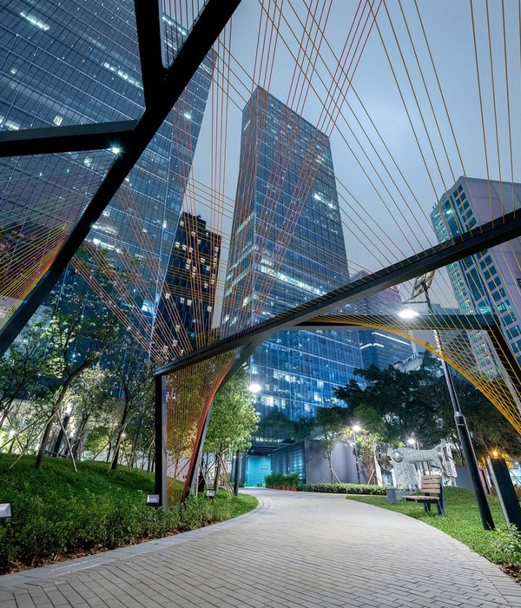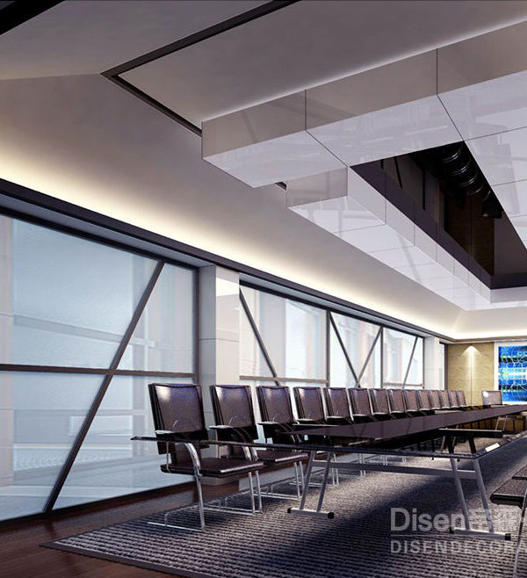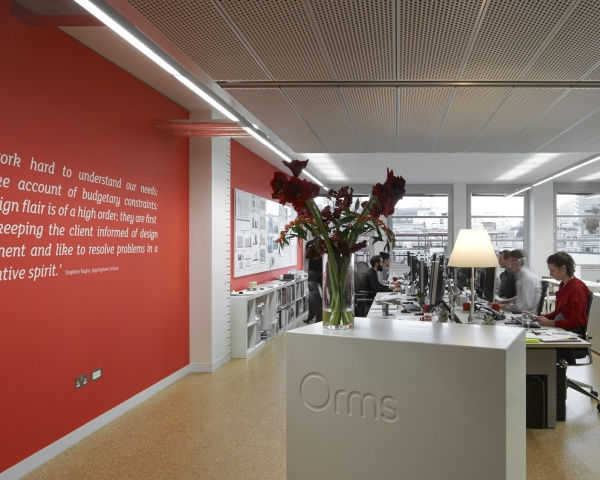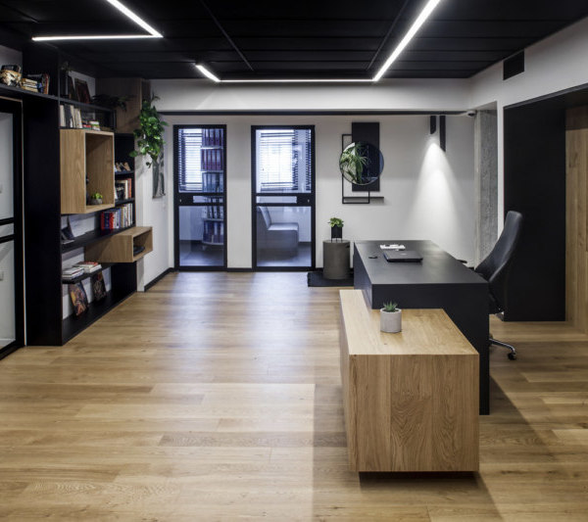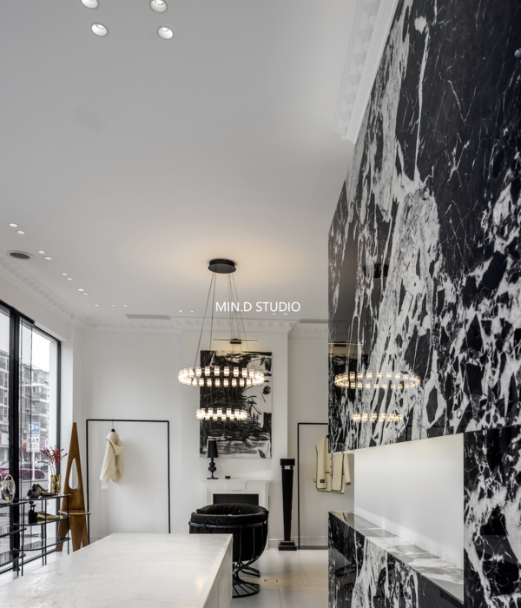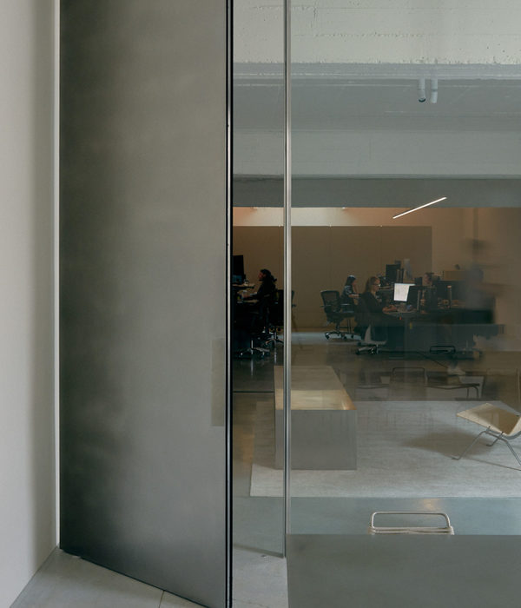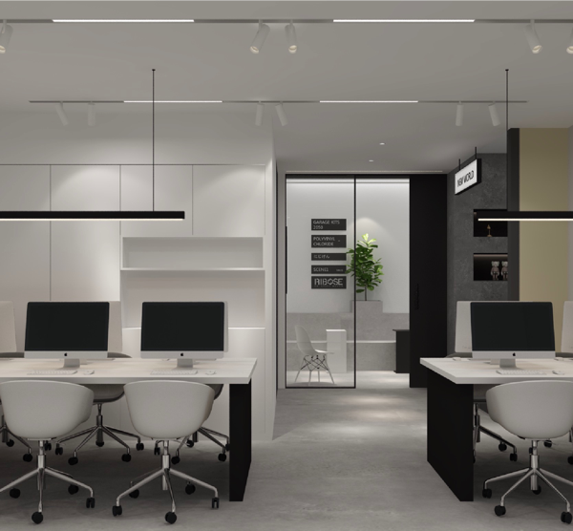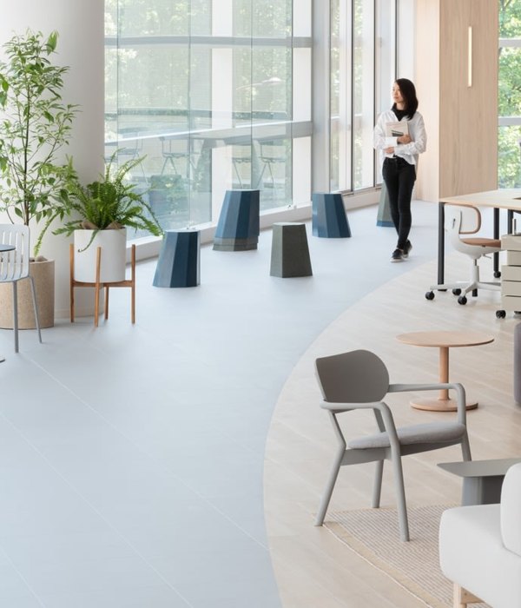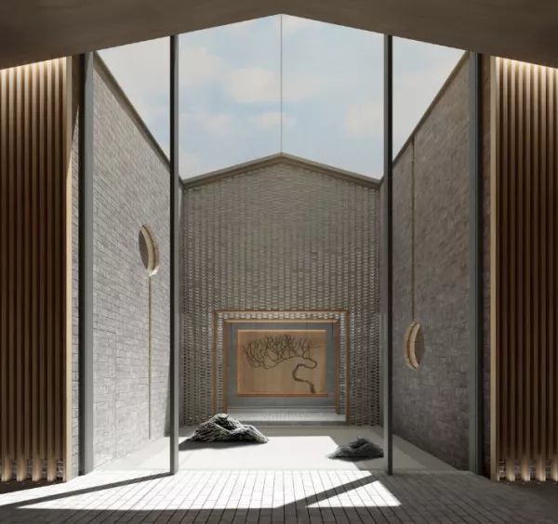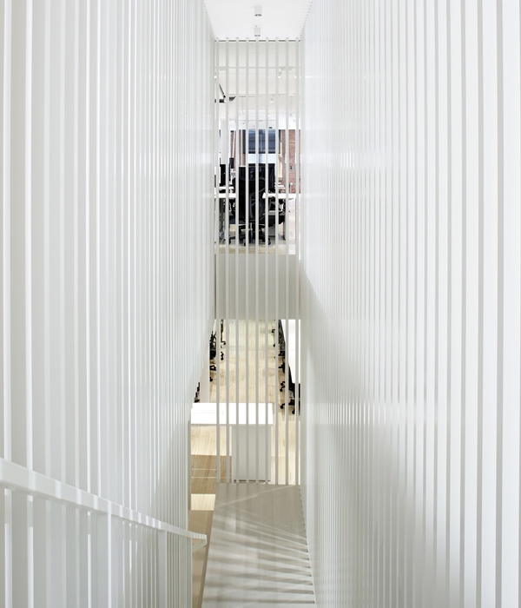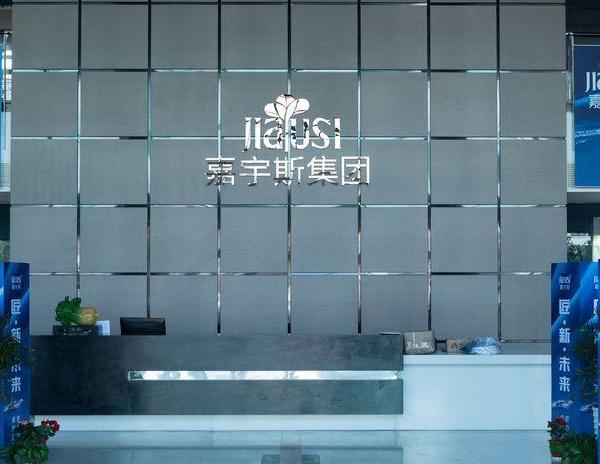手工家居品牌“The Citizenry”的新总部坐落在达拉斯市中心独特的400 Record大楼内。客户希望随着公司的发展而拓展空间,体现出品牌对伙伴、故事性和现代设计的重视。
The new headquarters for artisanal home goods brand The Citizenry is located in the distinctive 400 Record building in downtown Dallas. The clients were seeking a space to accommodate the company’s expansion while reflecting its values of partnership, storytelling, and modern design.
▼ the Citizenry的新总部空间,体现公司文化,new headquarters for the Citizenry, reflecting company culture © Lisa Petrole
设计采用标准材料体系,在合理的预算内设计出精致的空间。设计师在2×2吸音瓷砖铺成的天花板上加入更多特性,包括浅棕色的线性照明凹槽和嵌入式的板条装饰。定制桌椅和入口处围合私人办公室与会议室的墙体展现出更多木质细节。此外,工作和会议空间还都配备像咖啡馆一样的宽敞休息室,可以容纳所有员工。工作空间装点着织物和陶瓷材质,就像住宅一样温馨舒适。
The result was an exercise in elevating standard material systems to create a highly crafted environment on a moderate budget. The 2×2 acoustic ceiling tiles are modified with unique features such as linear maple light coves and recessed slat ceilings. The wood detailing is continued in bespoke desks and a custom store front wall, which contains private offices and conference rooms. Programmatically, the work and meeting areas are complimented by a generous cafe-like break room that doubles as an ‘all-hands’ gathering space. The company’s textiles and ceramics complete the effort to make a corporate workspace that has a warmth and comfort more akin to a residential project.
▼ 入口空间展现木质细节,reception © Lisa Petrole
▼ 入口处相连的小型休息室,team lounges by the reception © Lisa Petrole
▼ 工作空间,独特的照明设计,work spaces, unique lighting design © Lisa Petrole
▼ 转角的私人办公室,private offices around the corner © Lisa Petrole
▼ 会议室,conference room © Lisa Petrole
▼ 休息区,breakroom spaces © Lisa Petrole
▼ 轴测图,axonometric drawing © THOUGHTBARN
▼ 装修设计,decoration design © THOUGHTBARN
▼ 平面图,plan © THOUGHTBARN
{{item.text_origin}}

