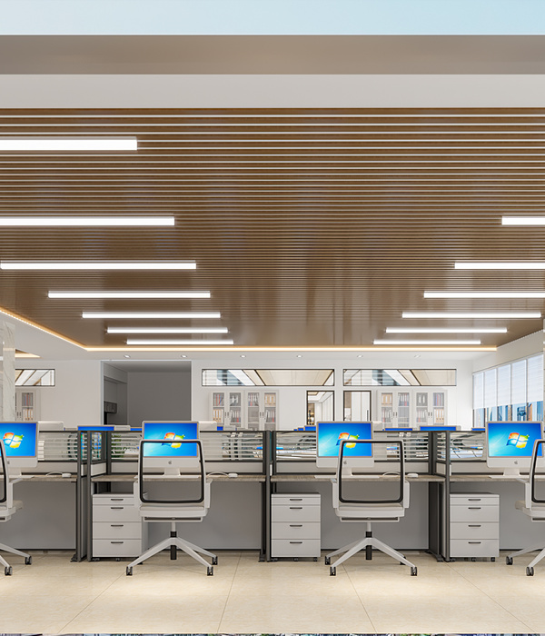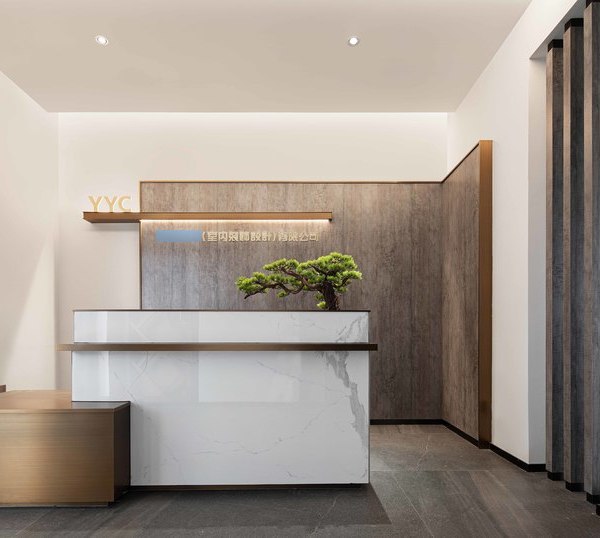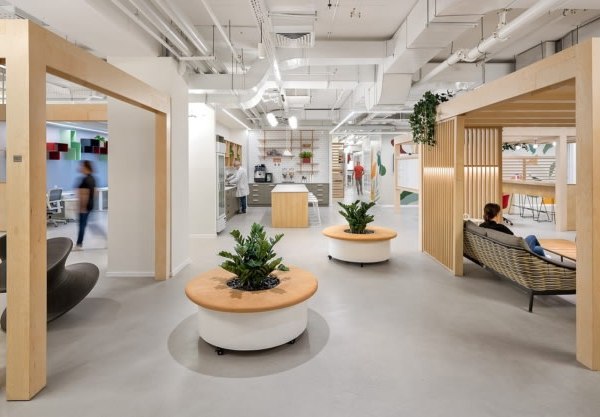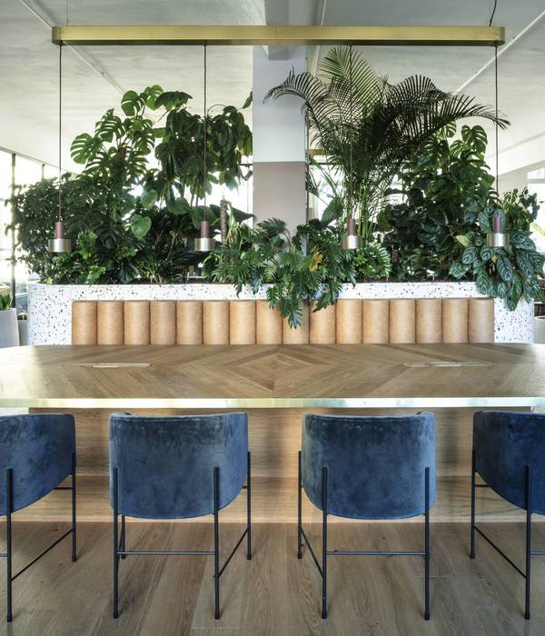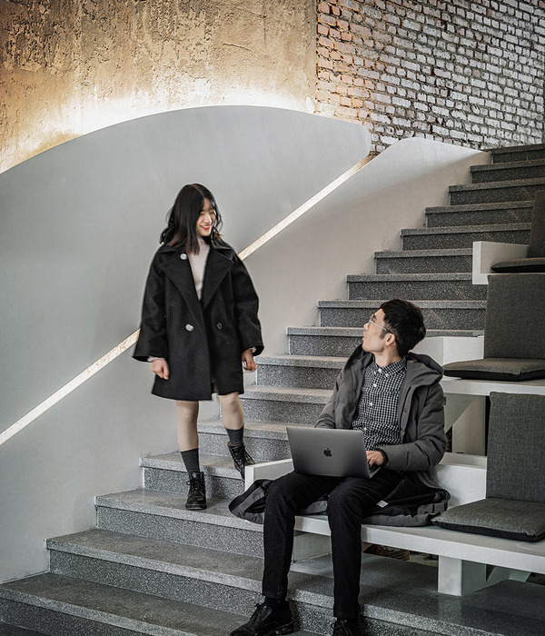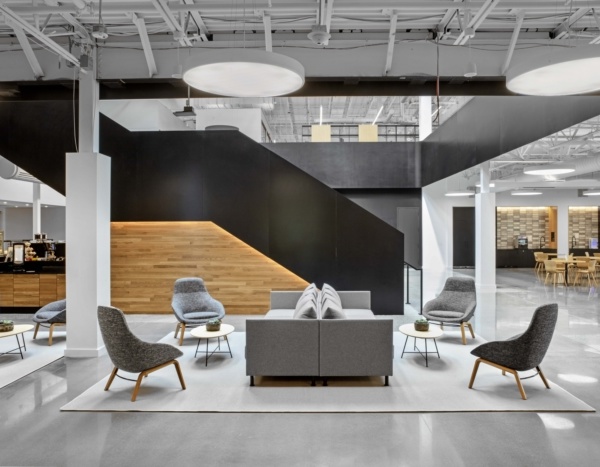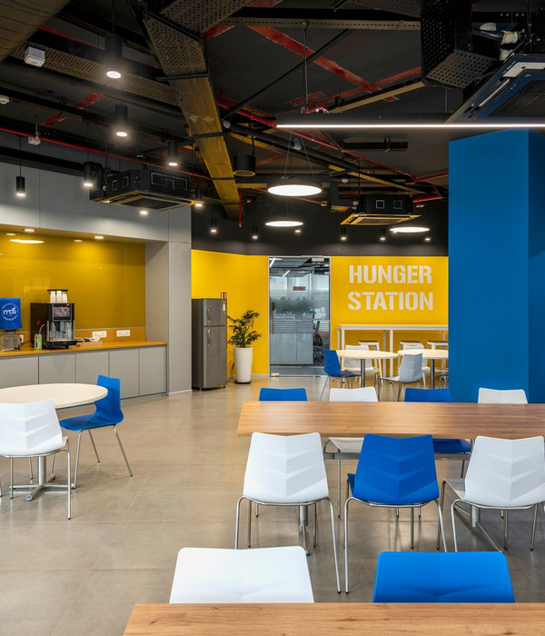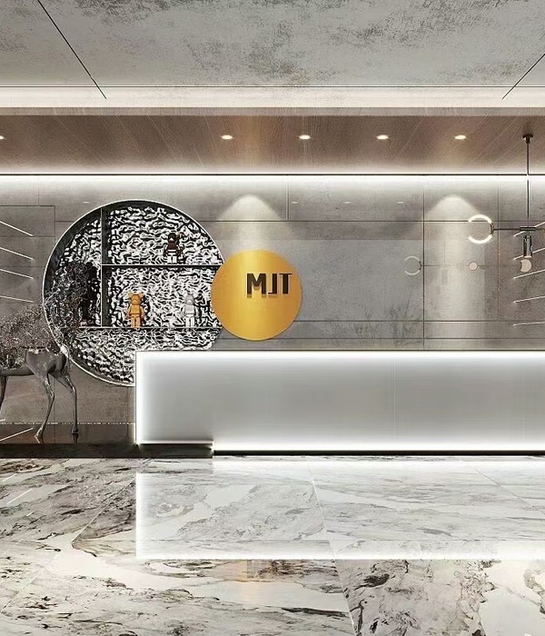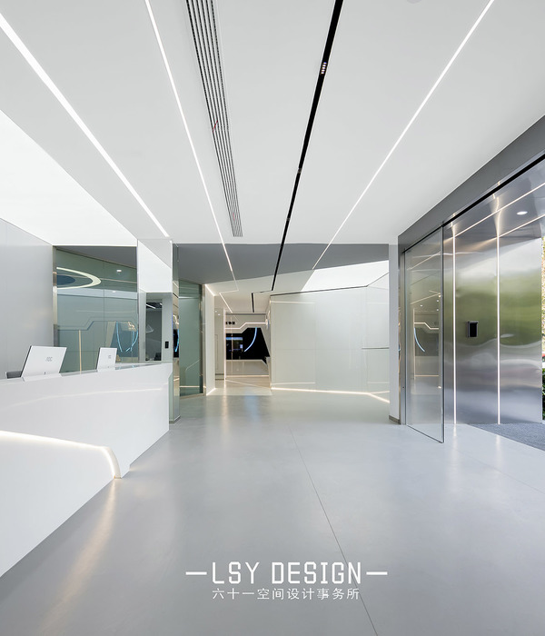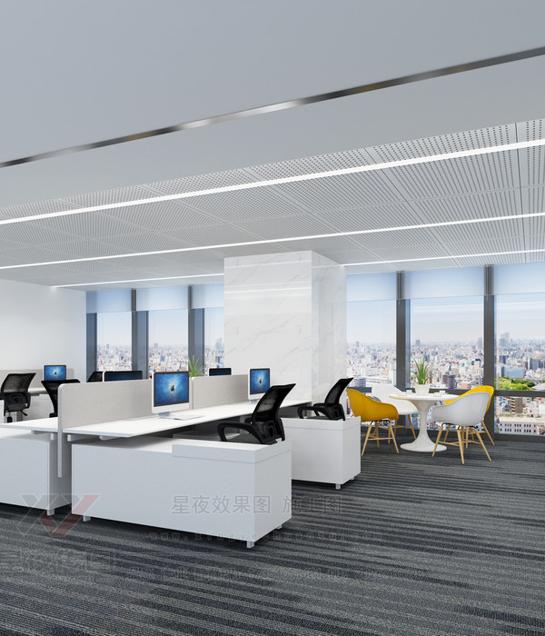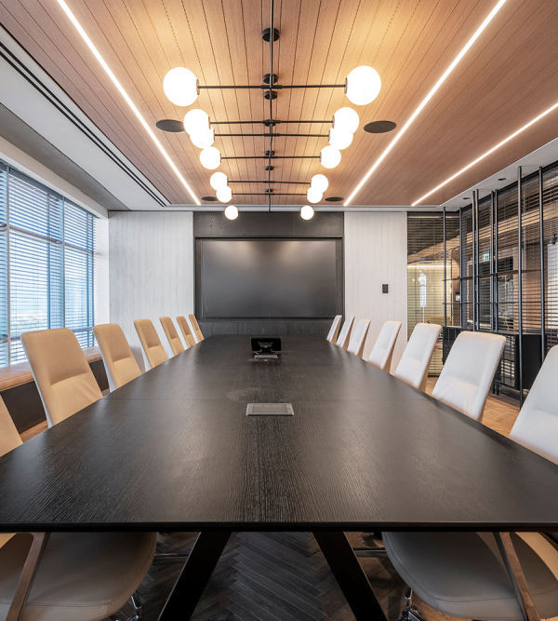Turman Romano Architecture has reimagined an old commercial building for advertising group LH-LM’s offices, located in Tel Aviv, Israel.
Due to a strict budget for the renovation, Turman Romano Studio conceived a design that brought new life into the existing building.
The design was meant to inspire the employee’s of the advertising company for creative thinking.
The Lobby windows facing the street feature what was once a metal bars guillotine door, and was now repurposed to a plantation fixture, defining the lobby lounge.
The lobby also includes a music section, creating a young and creative space, while wooden lines that climb the walls create rhythm and frame to the staircase leading to the offices section.
The management floor is defined by a vast library that envelopes the entrance and combines sitting nooks for guests. In the partners offices the tables were designed as continuing elements, integrated in the floors and climbing the walls.
Since the company leased the entire building, the stair room is the one space that connects all floors and work spaces. Turman Romano invited various artists to paint the walls, from the ground floor and all the way up to the roof terrace on the fifth floor, thus creating an interesting and inspiring space that changes constantly as you climb up to the top.
Design: Turman Romano Architecture
Photography: Yoav Gurin
6 Images | expand for additional detail
{{item.text_origin}}

