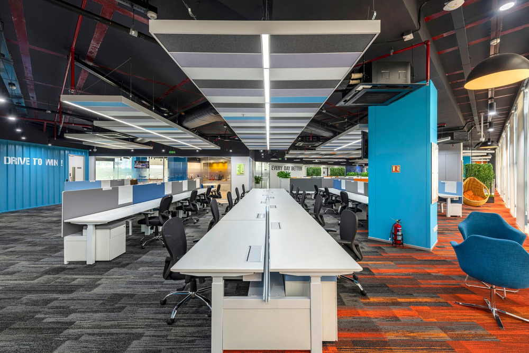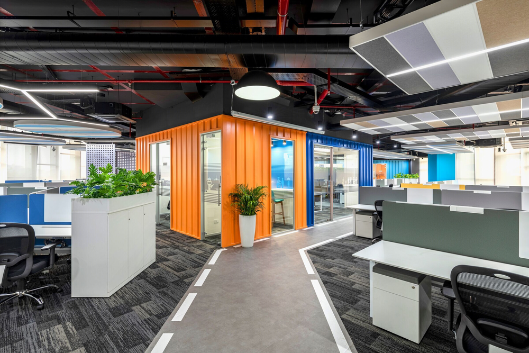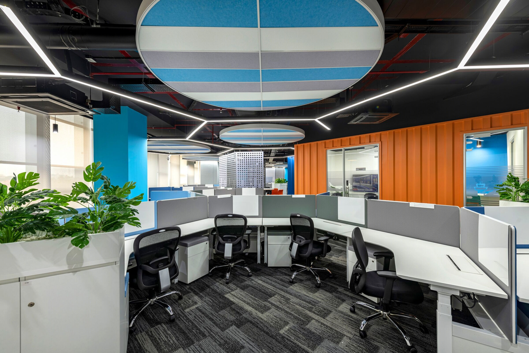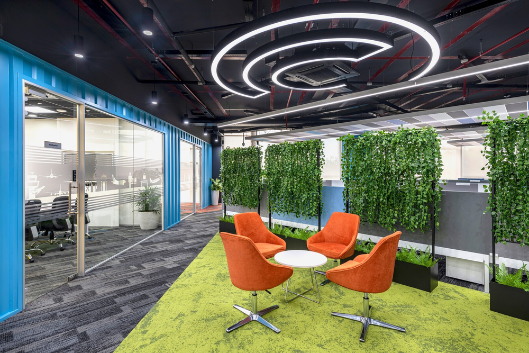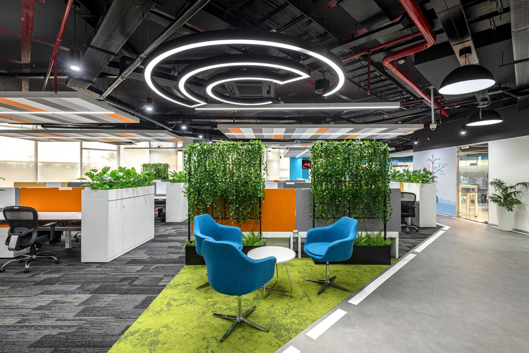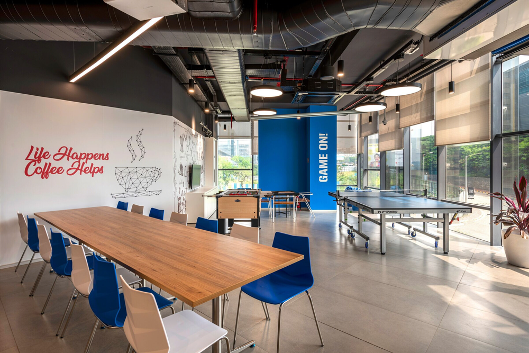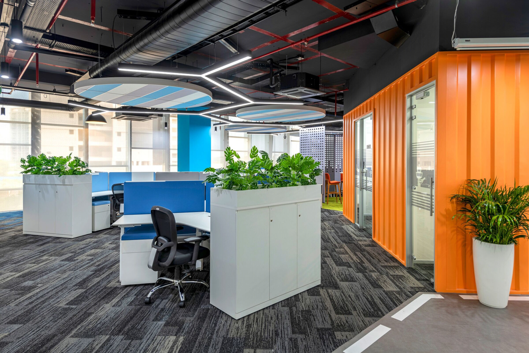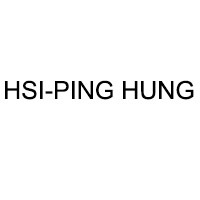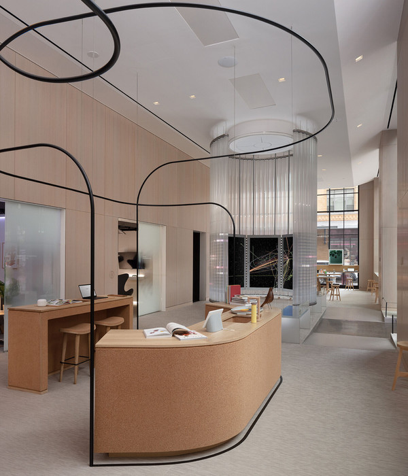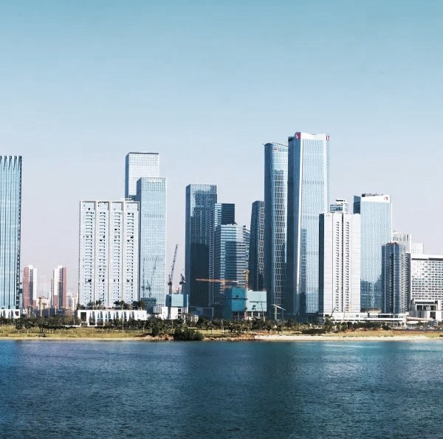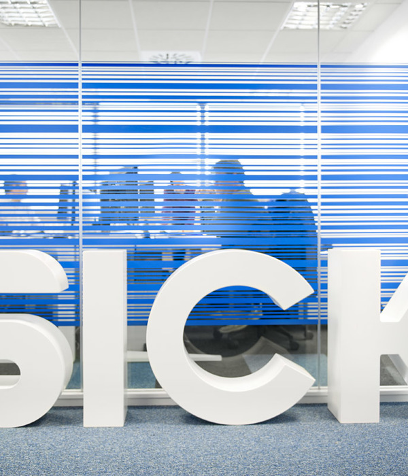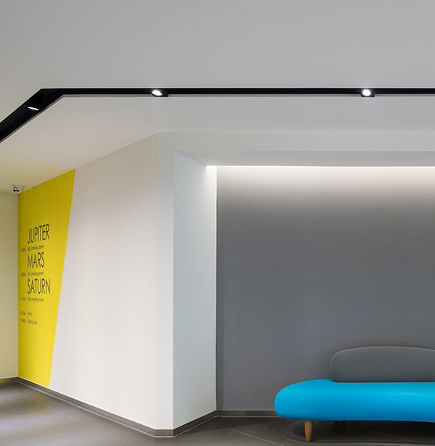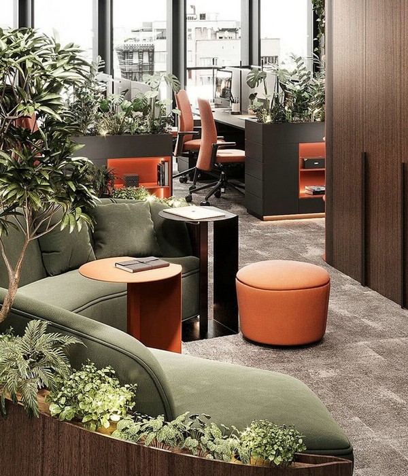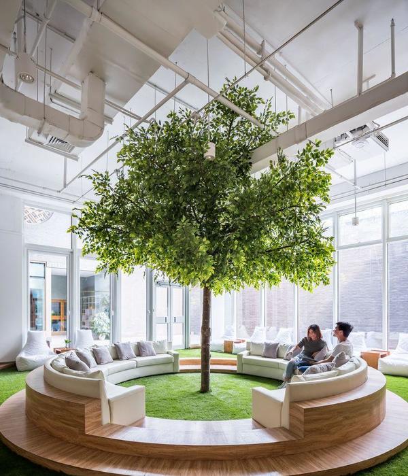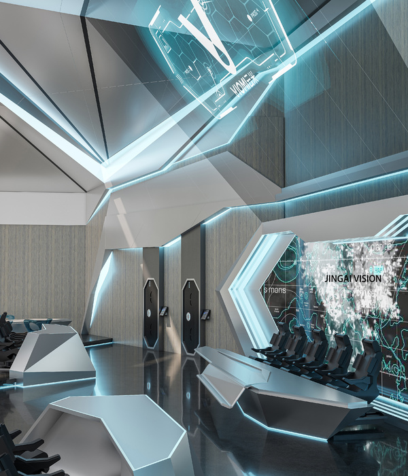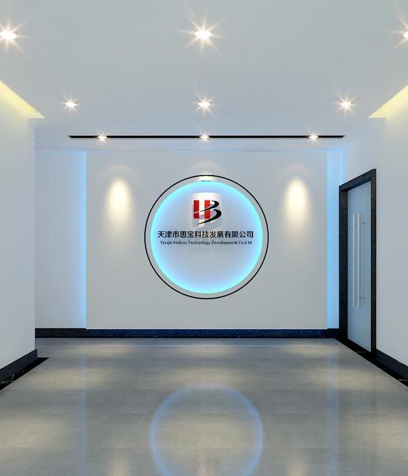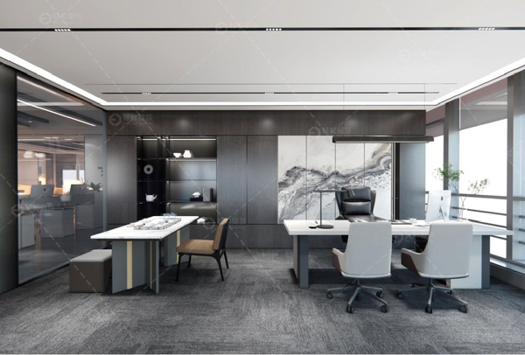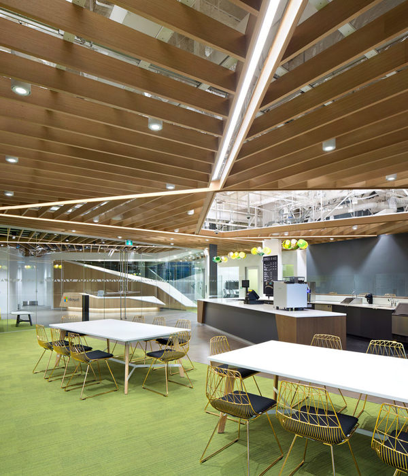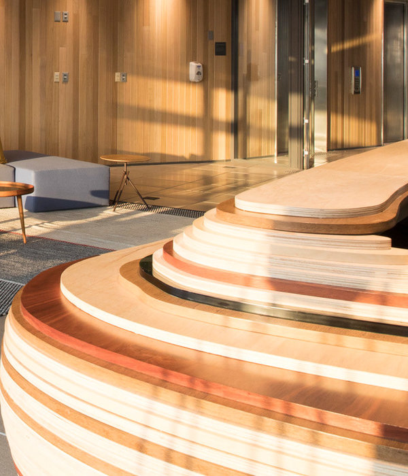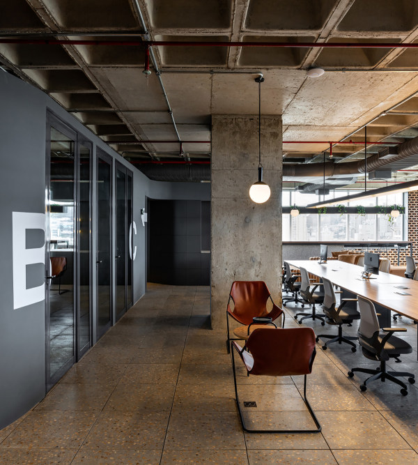印度 Vanderlande 办公室——工业风中的协作与创新
Architect:Zyeta
Location:Pune, Maharashtra, India
Project Year:2020
Category:Offices
Amidst the incessant hustle at the World Trade Center in Pune, lies a haven of peace and productivity, that is the Vanderlande office. A step out of the lift lobby and onto their floor leads one into a rugged, industrial atmosphere that reflects the logistical, technological core of the company. A sweeping, curvilinear glass wall embellished with their logo provides a glimpse into a lab display area that exhibits a conveyor belt testing machine. This space stands out instantly to highlight Vanderlande’s products and their indomitable brand values.
White striped markings feature starkly on the concrete pathway, mimicking factory floors and leading one into the office. The workspaces are set in a non-monotonous, non-hierarchical manner and visually demarcated through color gradation and strategically placed biophilic elements. As one walks towards the linear workspaces, one is treated to unhindered views of employees intensely engaged at their ergonomically designed, height adjustable desks. Multihued acoustic Ecopanels and luminous industrial lights suspended over the workspaces from the exposed ceiling, provide a sense of privacy in the otherwise open work environment. The long, rugged track leads one across multiple semi-enclosed huddle spaces and verdant collaboration zones. One can often find individuals engrossed in active discussion in these informal interaction hubs or deep in contemplation on one of the swing seats. Large corrugated container sheets enclose private meeting rooms and phone booths, and visually direct one towards an alternate workspace with collaborative, honey-combed workstations. On the opposite end of the floor, employees can usually be found relaxing through a game of table tennis or carrom, or conversing animatedly over a meal at the vibrant, graffitied cafeteria.
Natural light filters through each crevice, accentuating the bold use of brand colours and minimalistic graphic art. Every space is thoughtfully crafted to inspire and motivate the employees, while distinctly echoing the brand narrative. The liberal, innovative design ideology reflects Vanderlande’s employee-first work culture and emphasizes the company's consciousness towards workplace wellness.
Material Used :
1. Carpet – Interface
2. LVT flooring in main passage with track marking done in epoxy white paint – Forbo
3. Site builders – Panchshil
4. Modular Furniture were – height adjustable workstations – Danco
5. Civil and interior contractor – Nice Interiors pvt ltd
6. Electrical vendor – AP engineers
7. HVAC vendor – VRFAircon
8. Safety & Security –AmanFire
9. UPS vendor – Vintech
10. Loose furniture – Albans
11. Graphics & Signage – Green tech
12. Glass Partition – Synergy
13. Audio visual – Vintech
14. Networking – Trident IT
▼项目更多图片

