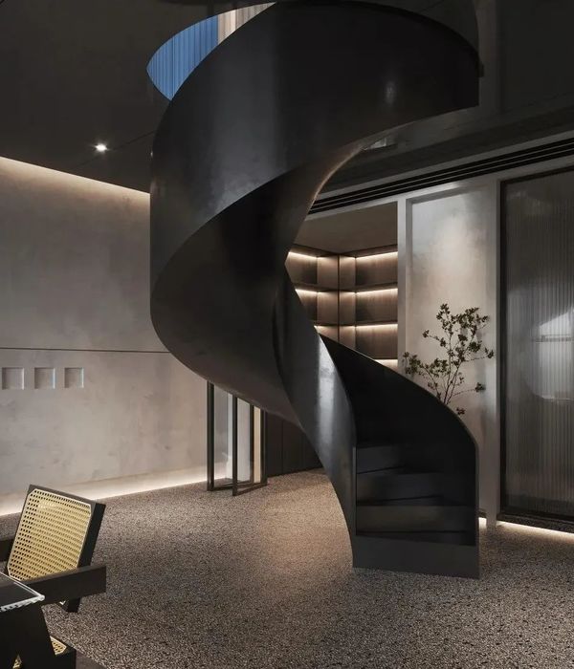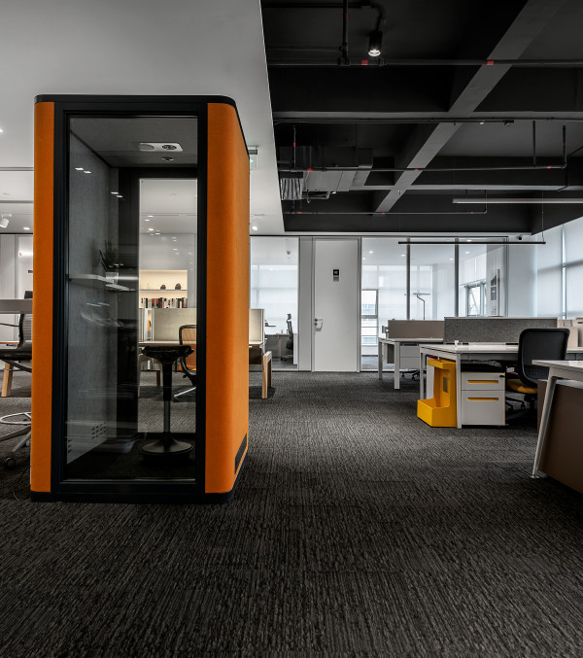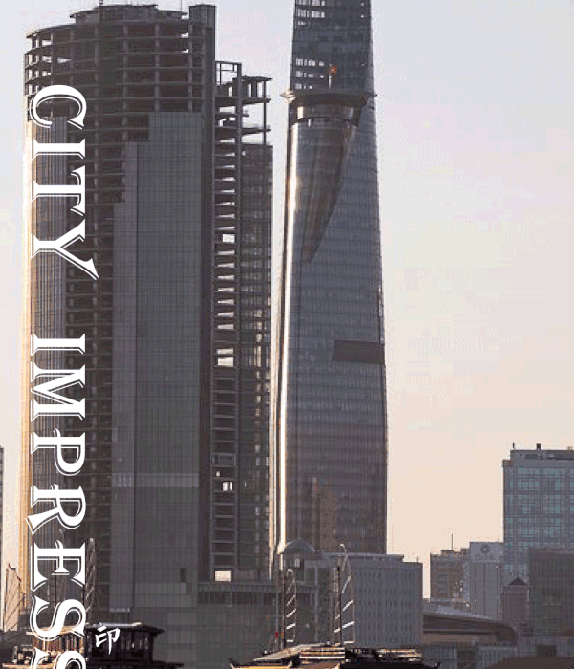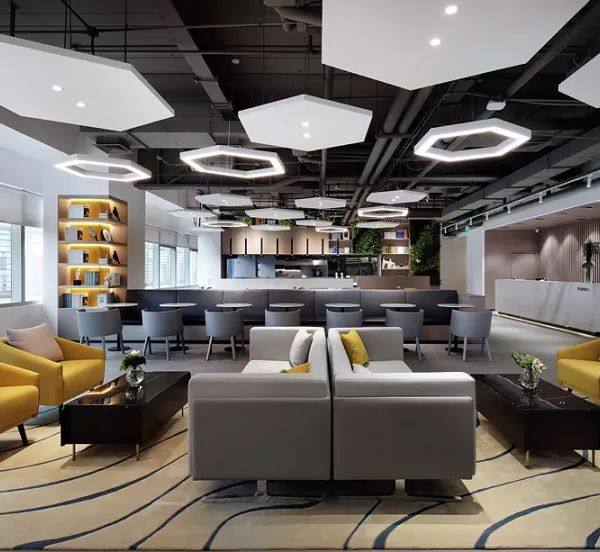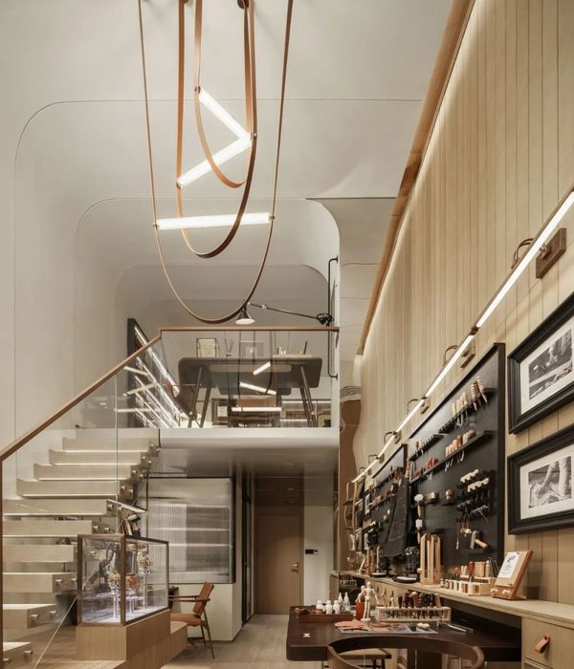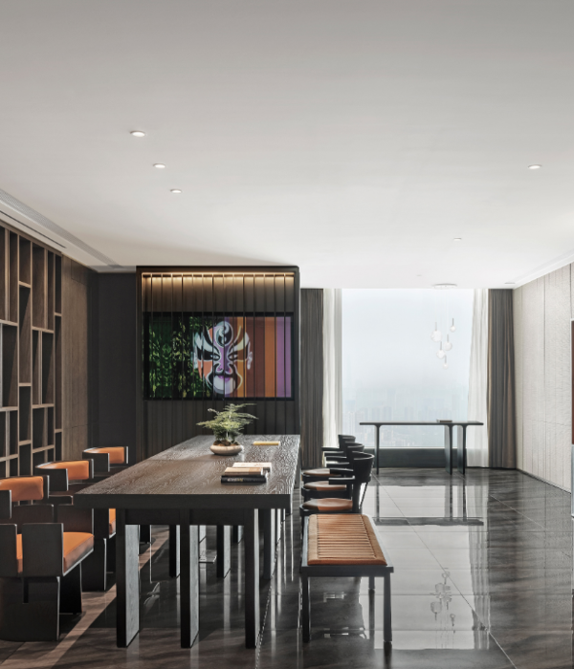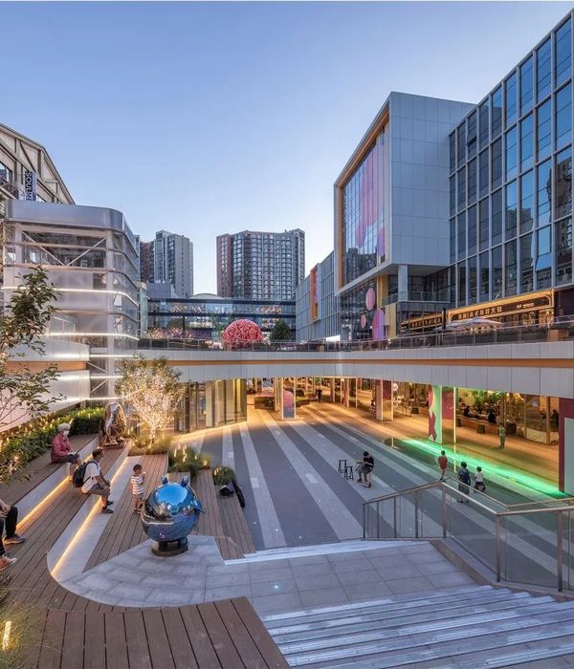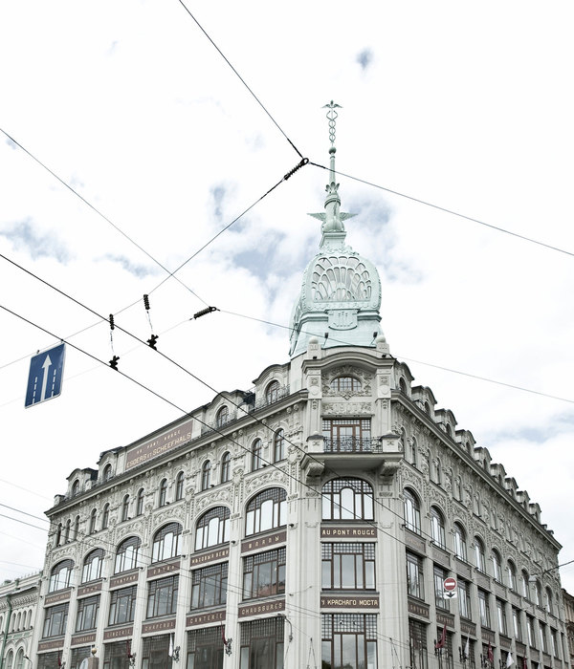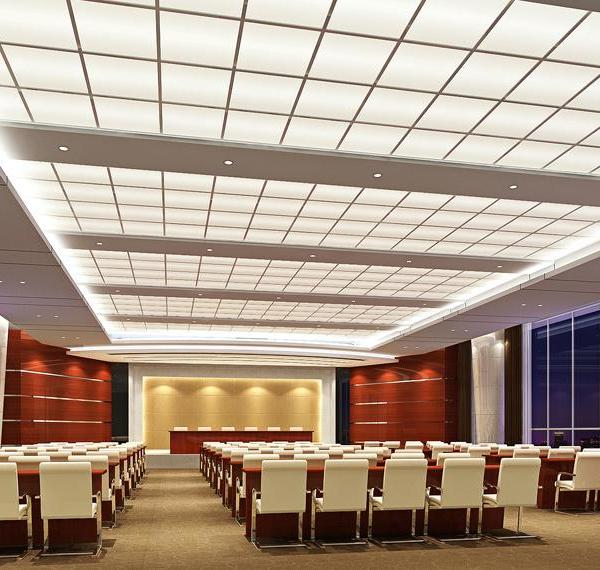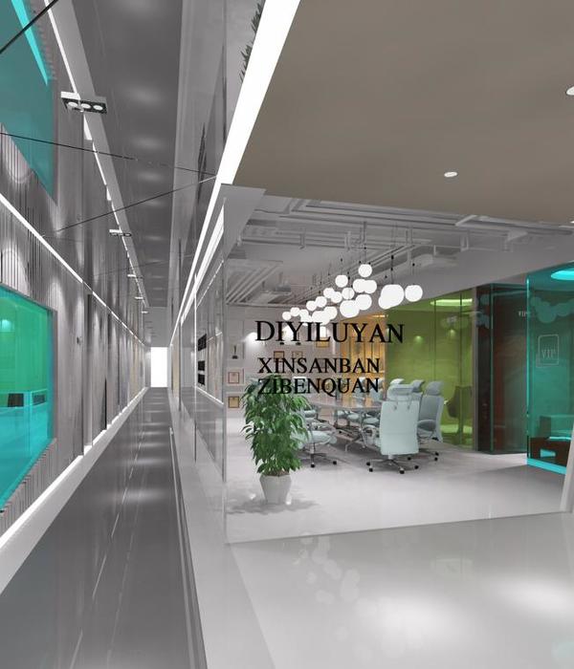巴西 ChatPay 办公室设计 | 混凝土与自然光线的完美融合
Office Buildings, Offices Interiors, Nova Lima, Brazil
面积: 252 m²
年份:2020
摄影:Fran Parente
建造商: AutoDesk, Brick Construtora, Cavaletti, Eliane, Estúdio Bola, Flexform (loja Mobília), Heli Gonçalves, Itens (loja Abatjour de Arte), Líder, Manufatti, Marcelo Caruso, Mobília, Oppus Acústica, Preall, Trimble Navigation
Lead 设计师:Marcelo Alvarenga, Juliana Figueiró
设计团队:Isa Haddad, Beatriz Fonseca, Felipe Lima, Daniella Gauer
Cliente:ChatPay
合作者:Juliana Barros
City:Nova Lima
Country:Brazil
Created to host a technology and social media startup called ChatPay, the project preserved and highlighted the two main original features of the space: its concrete structure with ribbed slab and the beautiful view to which the three large windows open. For this, the closed spaces that the program demanded - three meeting rooms, a telephone booth and bathrooms, were located opposite to the large windows. The main meeting room (A) approaches the view and enjoys it, without, however, segmenting or dividing the existing window. The air conditioning, lighting and fire facilities were organized and distributed to be apparent in the open areas.
The isolated areas were designed with lower ceilings, with acoustic ceilings and acoustic walls, composing an autonomous volumetry that stands out both for its height and the sinuous lines of its contours. These 'loose' internal volumes of the ribbed slab allow the air conditioning piping and other installations to pass freely above them. Two large collective work tables occupy the central area of the space, intended for the company's permanent employees, while extensive worktops have been created along the windows for visitors or employees with intermittent work. The pantry and kitchen were treated as important areas for informal creative work and exchange of ideas, and were located close to the large side window where morning sunlight strikes freely.
A large multi-sided sofa increases the social space in addition to two other small lounges composed of Paulistano armchairs and side tables.Three bathrooms, reception and a small laundry area complement the space.The materials used - raised concrete floor and pebbles, wood, sheet metal, granite and glass - are sober yet warm.The bathrooms were lined with colored ceramics, breaking the gray and ocher palette.
项目完工照片 | Finished Photos


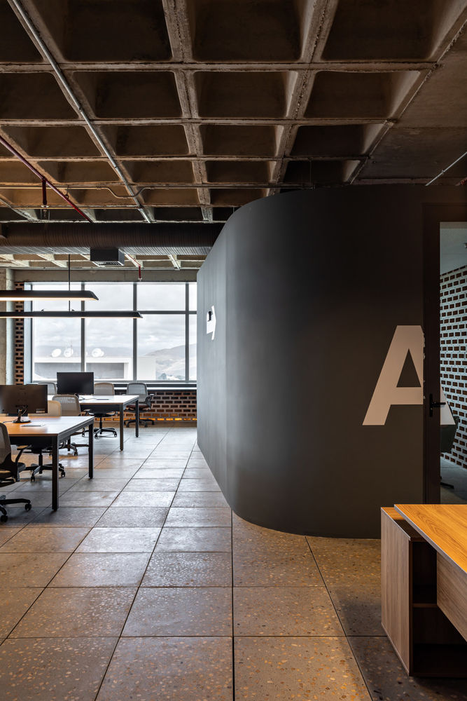
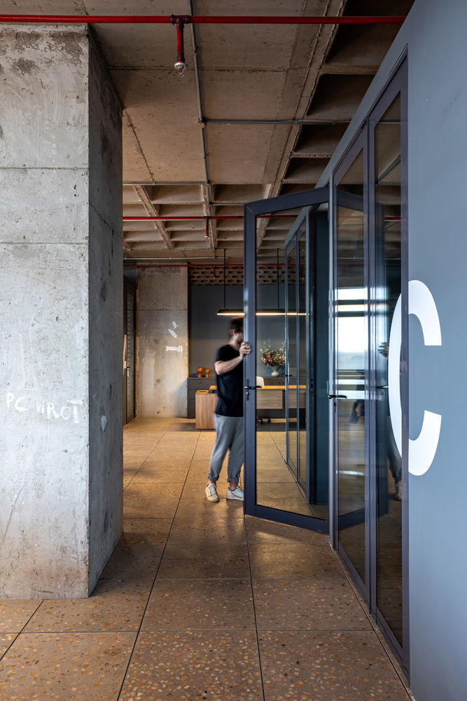

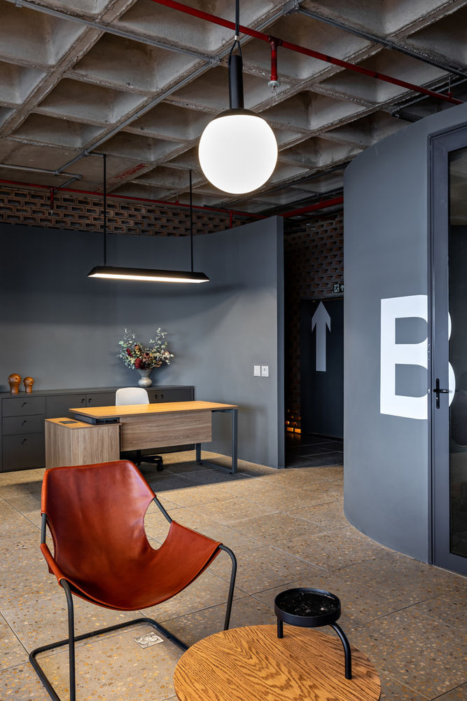

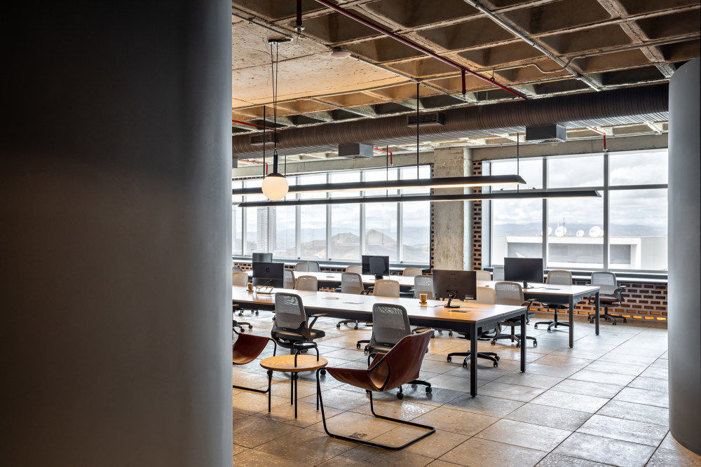
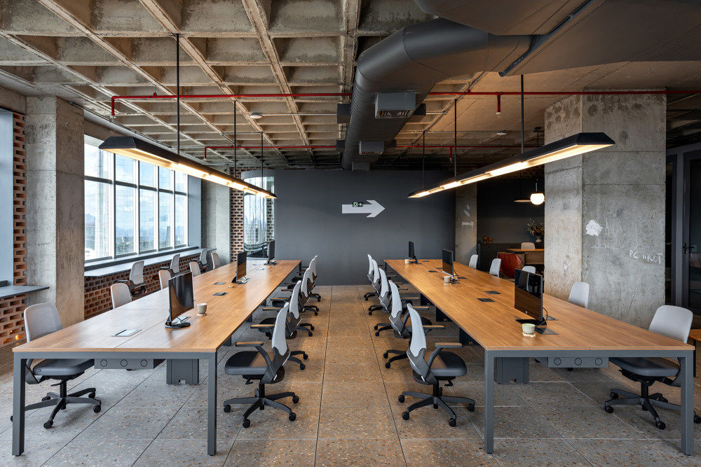
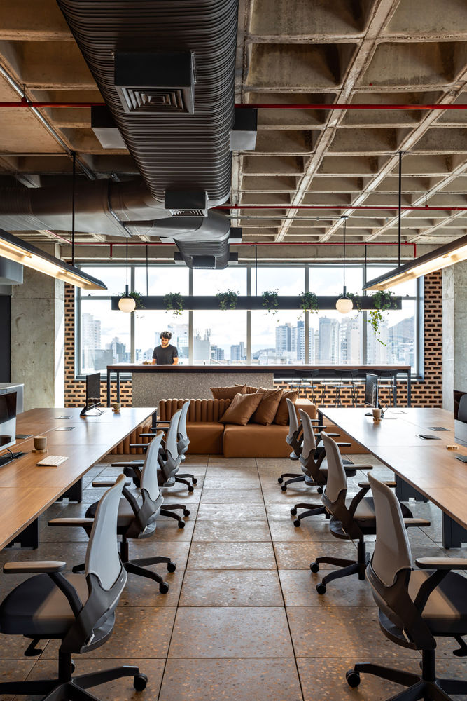
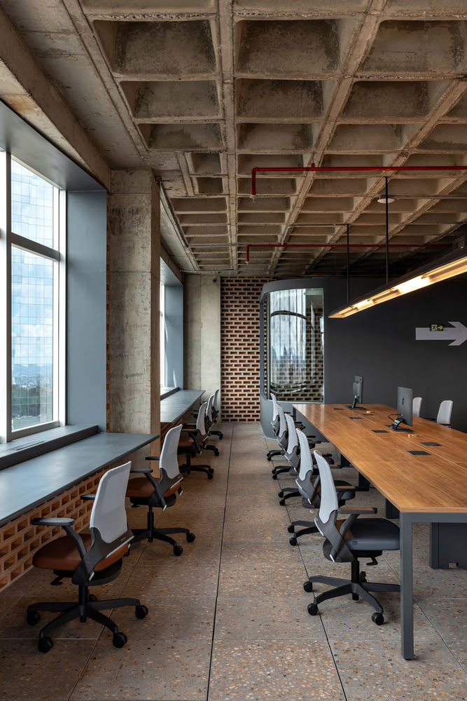
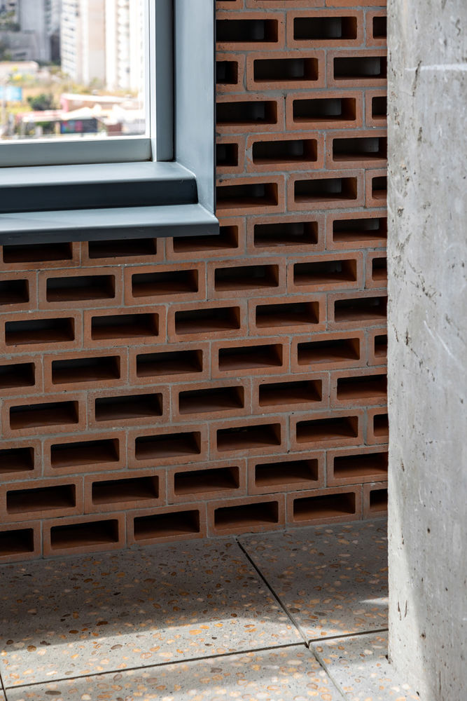
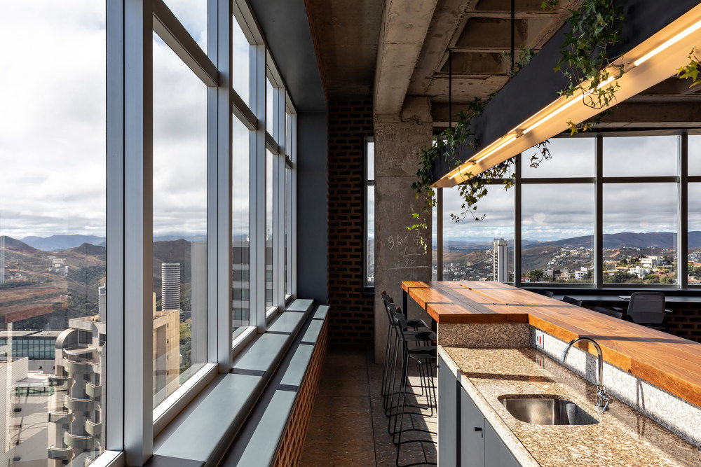
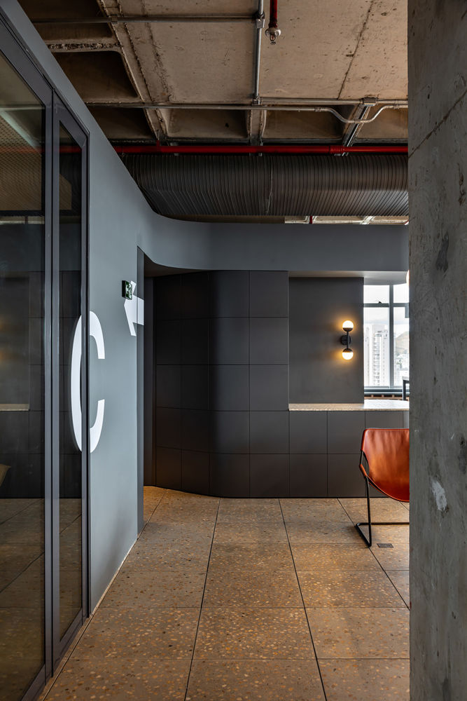
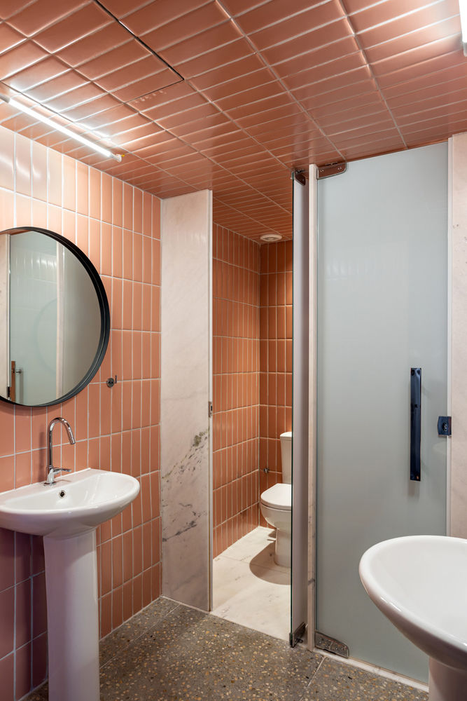
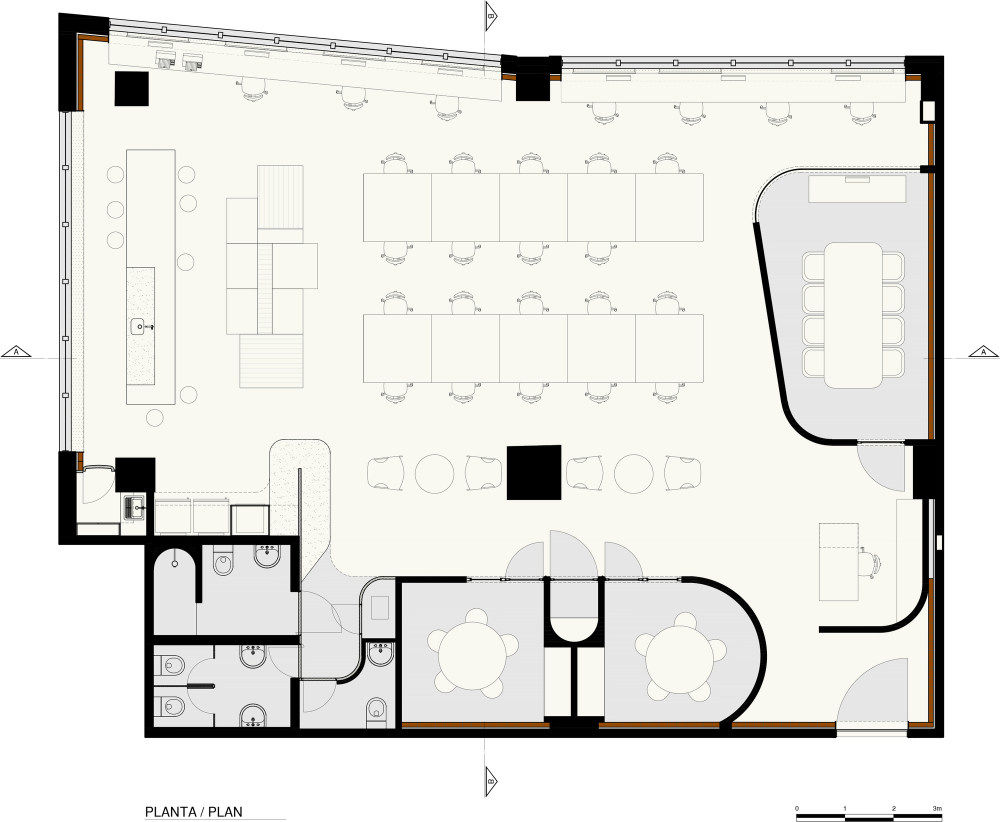

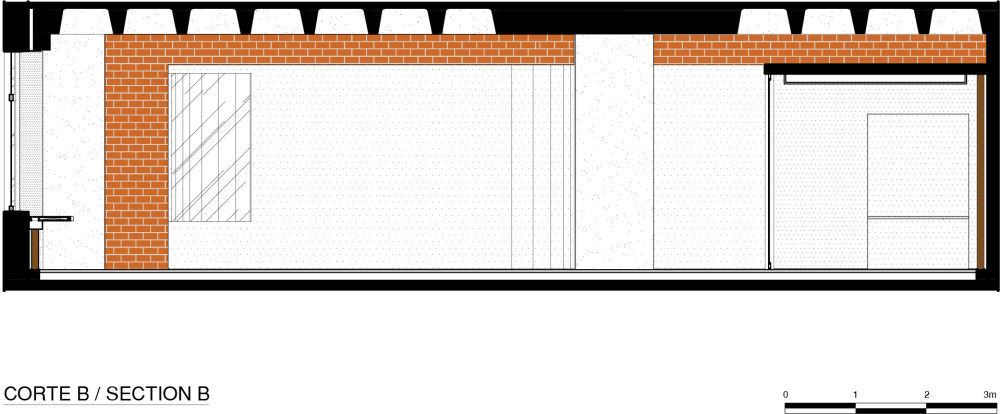
语言:英语
阅读原文

