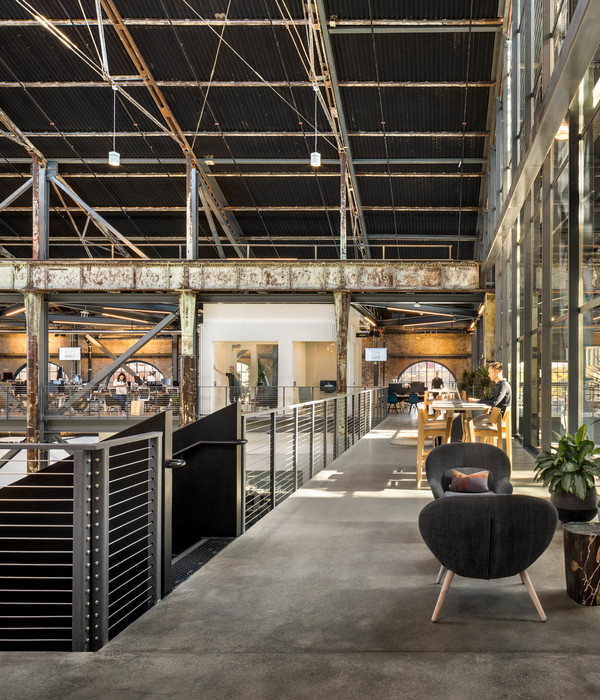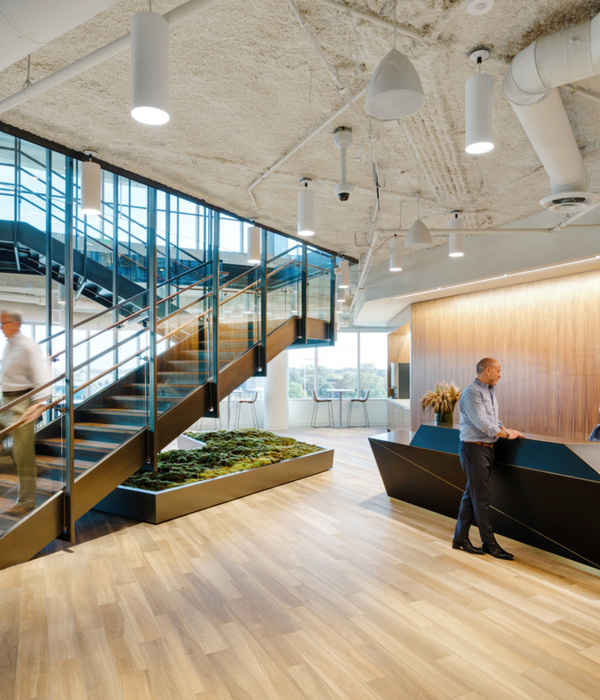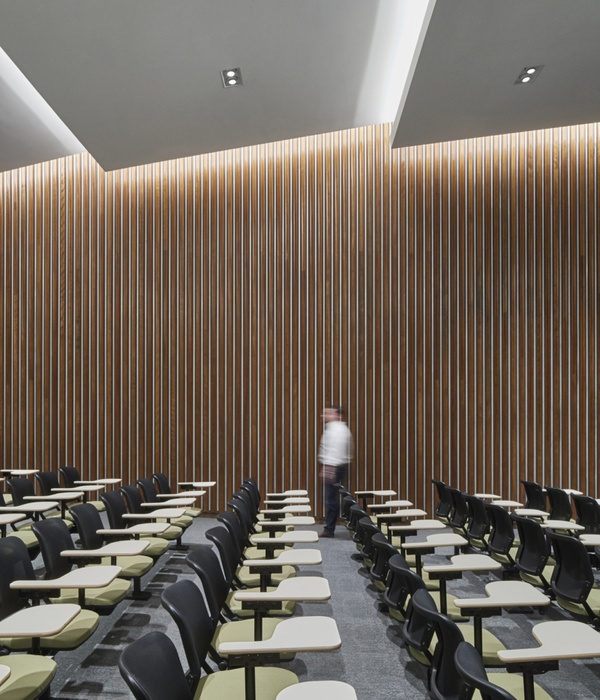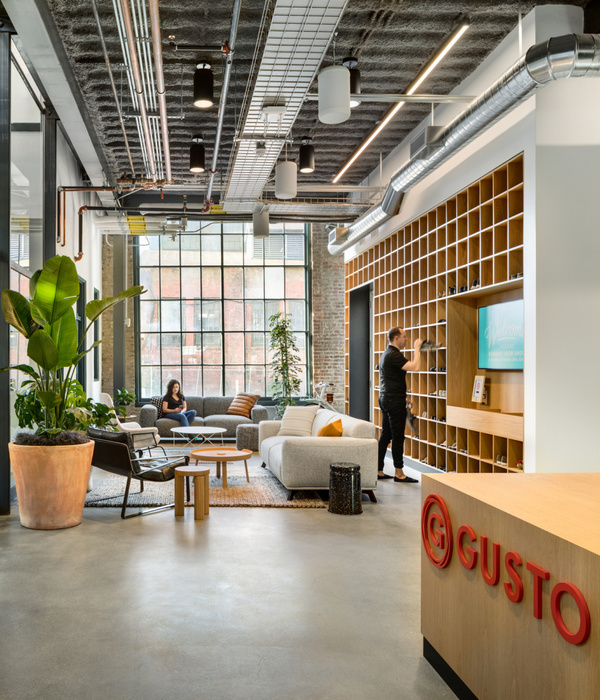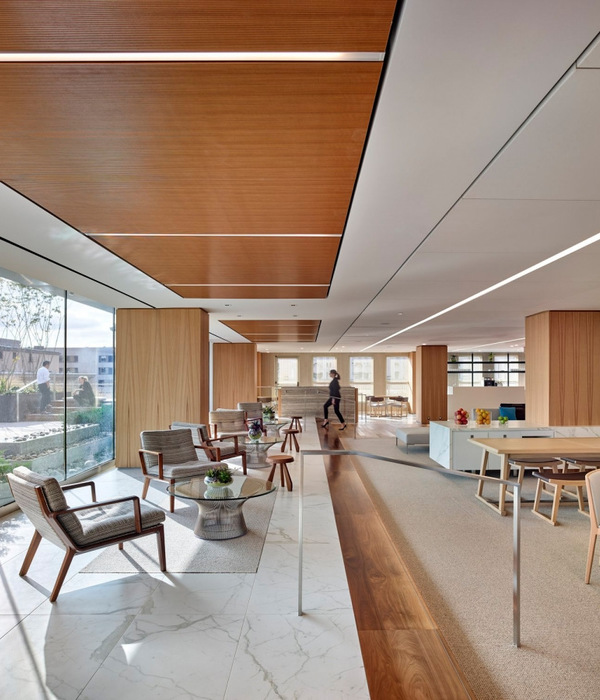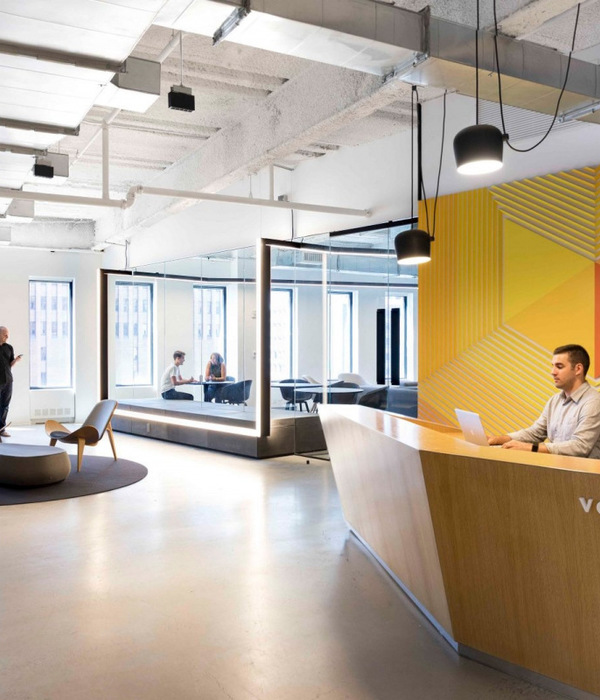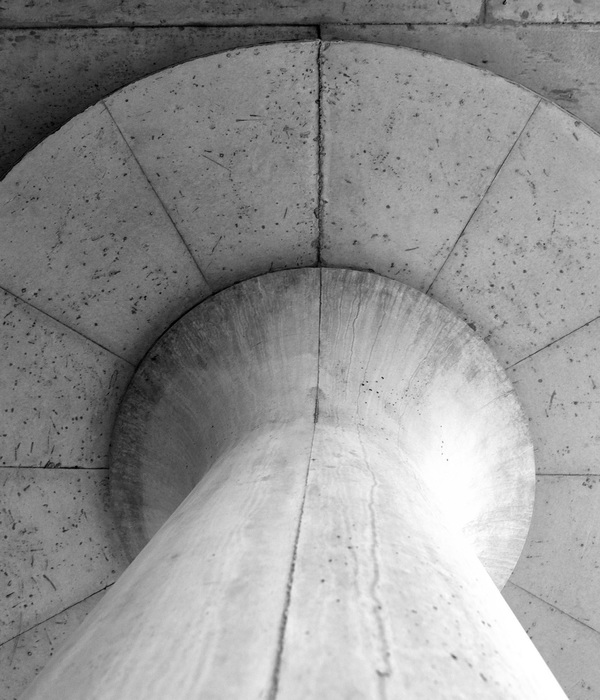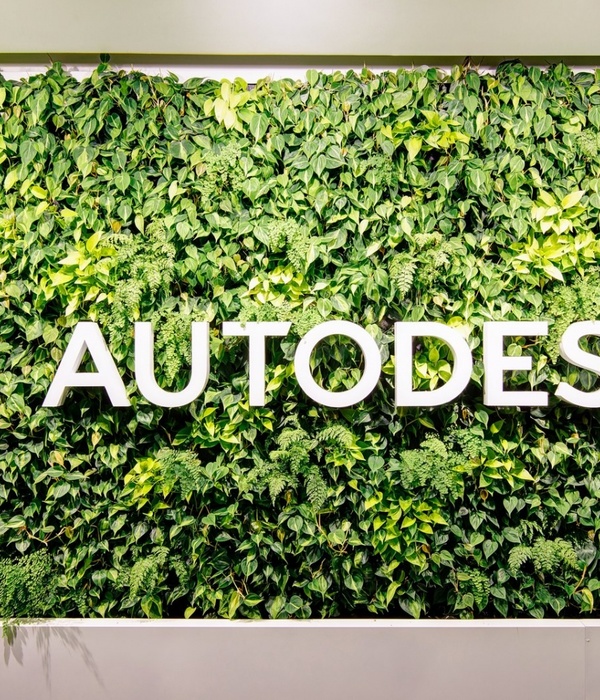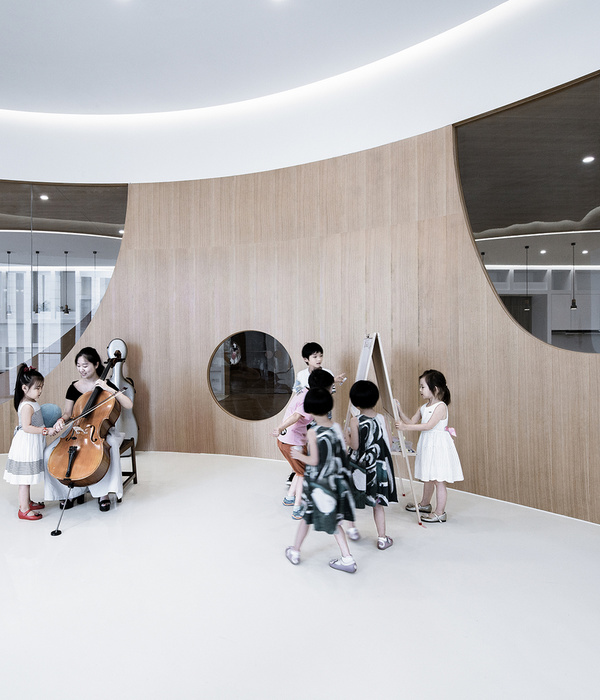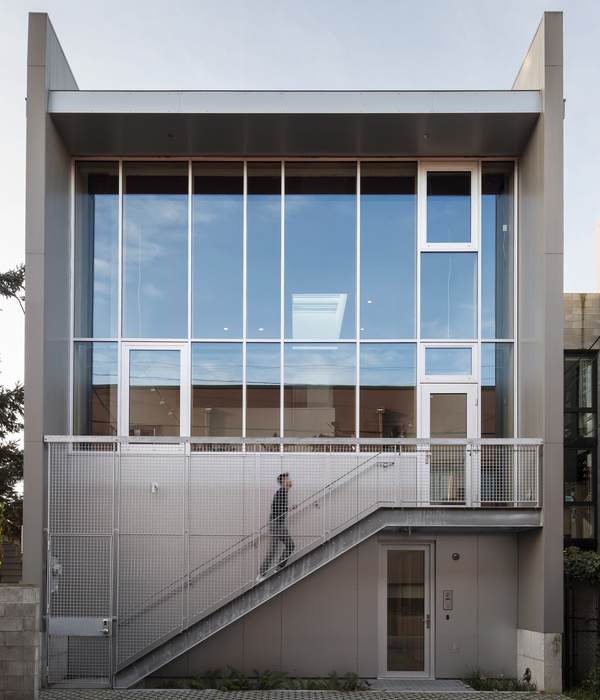- 项目名称:举目垂屏
- 设计单位:青·微舍(武汉)工作室
- 联系邮箱:contact@studio-qing.com
- 设计团队:胡兴,刘常明,余凯,李哲,程仙鹏
- 建筑技术设计:程仙鹏
- 竣工时间:2021年1月
- 项目地址:重庆市渝中区枇杷山后街印制一厂
- 策划及施工公司:界归(重庆)文创策划有限公司
- 策划及施工团队:孙露,刘余
- 摄影:罗星
本项目是一处老厂房改造的办公空间,位于上世纪30年代修建的重庆印制一厂。轻工业并没有给房子留下太多的痕迹,就像是一间新建的毛坯房。
室内空间长25米,宽5米,通高6米。这对于一个不足十人的小团队而言并不算小,但作为一个策划公司,他们有其独特的空间分配方式:除了8个工位和一间领导办公室之外,其它的空间都是为客户准备的。包括一对一的洽谈,圆桌会议,大屏幕的展示与宣讲。从空间类型上,并不像是个办公室,而更贴近于报告厅或是小剧场。
This project is an office space transformed from an old factory, located in the first Chongqing printing factory built in the 1930s. It’s like a newly built house, because light industry doesn’t leave much of a mark on the house.
The interior space is 25 meters long, 5 meters wide and 6 meters high.This is not a small space for a team of less than ten people, but as a planning company, they have a unique way of allocating space: except for eight workstations and a leader’s office, the rest of the space is reserved for clients. Including one-on-one negotiations, round-table meetings, large screen display and presentation. In terms of space type, it is not like an office, but closer to a lecture hall or a small theater.
▼空间概览,overall view of the space ©罗星
“怎样的宣讲方式才能震撼到客户,就像当年第一次看苹果发布会那样?”业主脱口而出的诉求其实可以用空间的方式回应,它足以转化为一股强烈的设计动机,驱动整个方案的推进。我们给自己制定了任务书:创造一种新颖的观演行为模式,并将其赋形,除此之外,不再做任何形式上的操作。
首先,空间在进深方向被一分为二,一边设置夹层,一边通高。夹层下方为办公区,而几乎占满整个开间的大台阶让二楼获得了更高的公共性,与通高区域形成一个整体。
“What kind of presentation is going to shock customers, like when you first saw the iPhone launch?” The demand that the owner blurts out can actually be answered in the way of space, It is enough to translate into a strong design motivation to drive the whole project forward. We set ourselves a mission: to create a new mode of viewing behavior, shape it, and do nothing else.
First, the space is divided in two in the direction of depth, with a mezzanine on one side and a double height on the other.Beneath the mezzanine is the office space, while the large steps, which occupy almost the entire space, give the second floor a higher publicity and form a whole with the double-height area.
▼模型,一分为二的空间,model, the space is divided into two parts ©青·微舍(武汉)工作室
大致勾勒出空间划分之后,我们开始在剖面中梳理商务与宣讲的主流线:大台阶是个天然的阶梯教室,让客户“席地而坐”听完宣讲后,继续拾级而上,前往二楼会议室做进一步的磋商。与13人的会议室相匹配,我们在台阶上设置了4排大致13个座位(第5排为备用席位)。
After sketching out the space division, we began to sort out the main line of business and presentation in the section: the big step is a natural amphitheater, allowing customers to “sit on the ground” after listening to the presentation, continue to ascend the stairs to the conference room on the second floor for further consultation.To match the meeting room of 13 people, we have four rows of roughly 13 seats on the steps (the fifth row is a spare seat).
▼大台阶形成天然的阶梯教室,the big steps creating a natural amphitheater ©罗星
▼夹层设置会议室,meeting room on the mezzanine ©罗星
会议室,meeting room ©罗星
▼会议室细部,details of the meeting room ©罗星
▼从夹层看向洽谈室,view to the visit room ©罗星
当我们翻开投影仪的说明书,就会发现:为了清晰的辨识色彩与文字,比如一个150英寸的幕布的最佳观看距离不宜超过5.4米,而过近的距离又会让观众疲于转动眼睛和脑袋。这意味着它实际关照到的舒适观看区域会非常有限。直觉在质疑我们:阶梯教室与垂挂在前的幕布,好像并不是一个般配的空间结构,为了使所有观众获得均衡的观看条件,难道不应该是一块与阶梯坡度平行的幕布吗?
When we open the projector instructions, we will find: in order to clearly identify the color and text, for example, a 150-inch screen should not be more than 5.4 meters from the best viewing distance, and too close distance will make the audience too busy to move their eyes and head.This means that the actual viewing area it takes care of is very limited. Intuition is questioning us: the amphitheater and the curtain hanging in front of us seem to be not a well-matched spatial structure. In order to achieve a balanced viewing condition for all the audience, shouldn’t a curtain parallel to the slope of the ladder be used?
▼视线分析,eye light analysis
最大的问题可能就是坐姿,观众需要也顺应坡度躺下去。参照一份关于轿车司机座位的人机工程学研究报告,双腿垂直落地的坐姿下,靠背角的舒适范围为20-30度。因此,我们在阶梯上布置了内置轴承可调节靠背坡度的坐垫,让观众获得30度后仰的坐姿。
Perhaps the biggest problem is sitting posture, as the audience needs to also lie down with the incline.Based on a study of the ergonomics of car drivers’ seats, in the sitting position where the legs fall vertically, the comfortable range of the backrest Angle is 20-30 degrees.Therefore, we put cushions on the steps with adjustable backrest gradient, which gives the audience a 30-degree reclined sitting position.
▼坐在阶梯上看向上方屏幕,sit on the steps, looking at the screen above ©罗星
当然,我们没有继续按照可量化的视听条件,去理性的求得一个最佳的幕布角度与位置。因为针对区区十几个人的小观演空间,一切煞有介事计算,都只会是一些微不足道的改良,这种设计策略本身就不够理性。更加打动我们的,可能是一些质性的原因:对某种时代症候的回应。
Of course, we did not continue to quantify the audio-visual conditions, to rationally seek an optimal screen Angle and position.Because for a small performance space with only a dozen people, all the serious calculations will only be some insignificant improvements. We may be more impressed by something qualitative: a response to the symptoms of The Times.
▼阶梯细部,closer view to the steps ©罗星
正如尼古拉斯·卡尔的普利策奖提名作品《浅薄》中写到:“我们正在经历的,在一个隐喻的意义上,是早期文明轨迹的逆转,我们正在从个人知识的耕种者进化为电子数据森林中的狩猎者和采集者。”
就在当下,手中正握着的6英寸掌上屏幕,已经彻底重塑了我们认知世界的方式,缩略式的影像、片段化的讯息、实时性的通信,让我们逐渐远离了专注与沉思。而在这个低头一族的时代,一块巨大的屏幕悬于头顶,也许能片刻的治愈当代人的分神或是颈椎病,重拾古人仰望星空时的沉静、却又充满好奇。
As Nicholas Carr wrote in his Pulitzer Prize-nominated book: “What we’re experiencing is, in a metaphorical sense, a reversal of the early trajectory of civilization: we are evolving from being cultivators of personal knowledge to being hunters and gatherers in the electronic data forest.”
Right now, the six-inch screen we’re holding in our hands has completely reshaped the way we perceive the world, taking us away from concentration and contemplation with its abbreviated images, fragmented messages, and real-time communications.In this era of the bowed generation, a huge screen hanging overhead may temporarily cure contemporary people’s distraction or cervical spondylosis, recovering the tranquility and curiosity of the ancients when they looking up at the starry night.
▼洽谈区,visit room ©罗星
▼洽谈区细部,closer view to the visit room ©罗星
▼一层平面图,first floor plan ©青·微舍(武汉)工作室
▼夹层平面图,mezzanine plan ©青·微舍(武汉)工作室
▼剖面图,section ©青·微舍(武汉)工作室
▼细部,details ©青·微舍(武汉)工作室
{{item.text_origin}}

