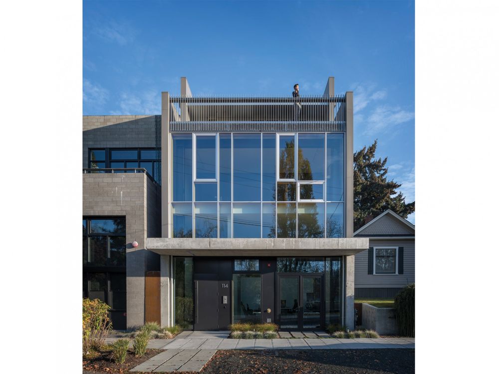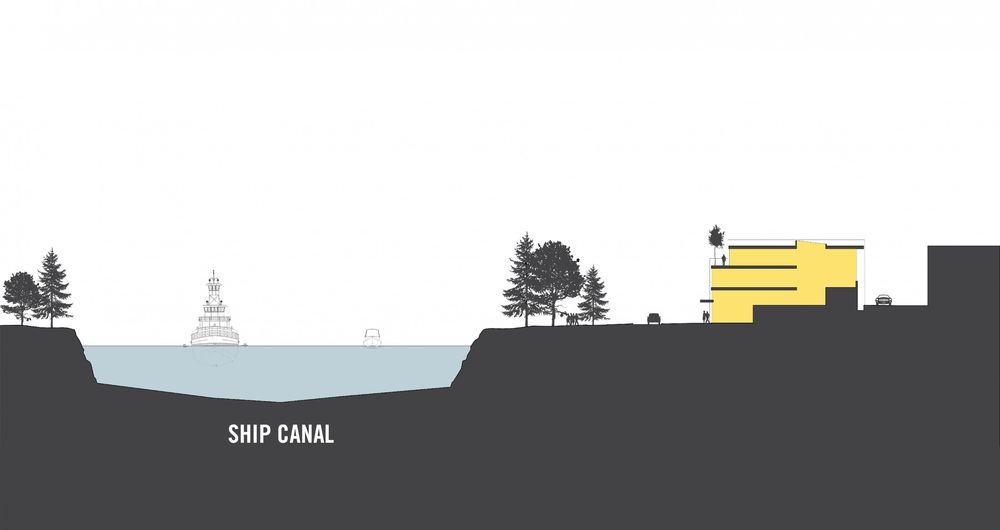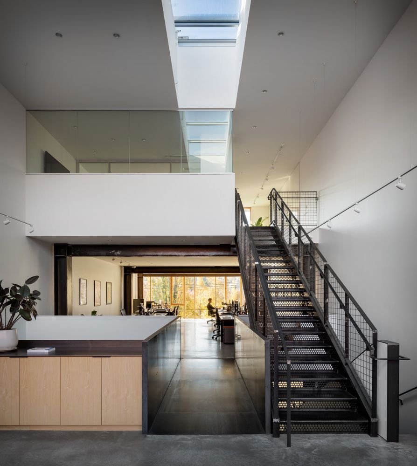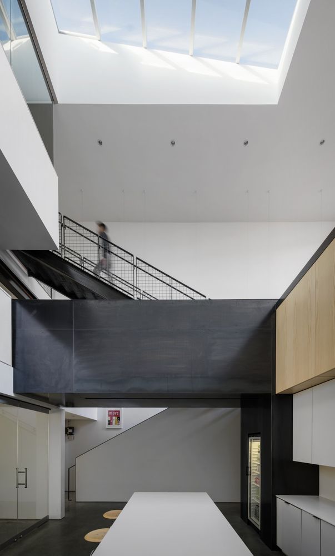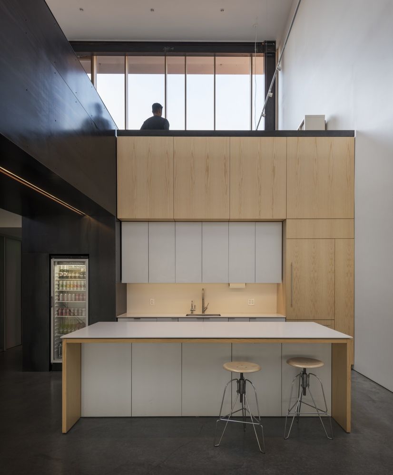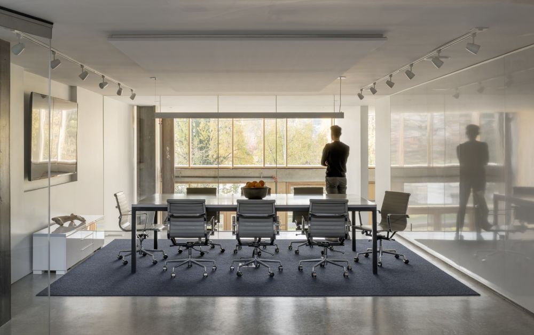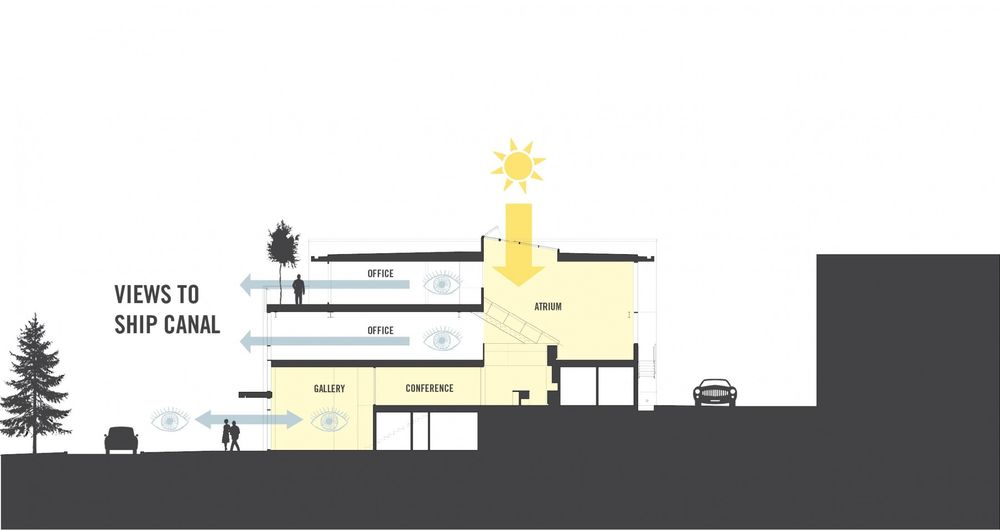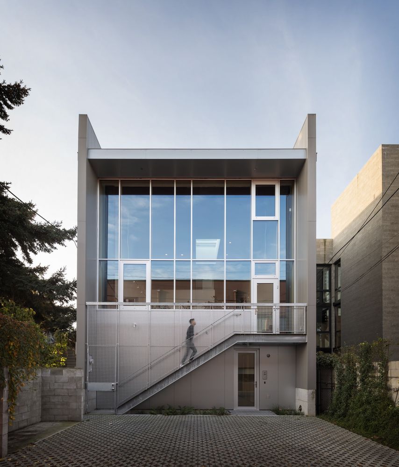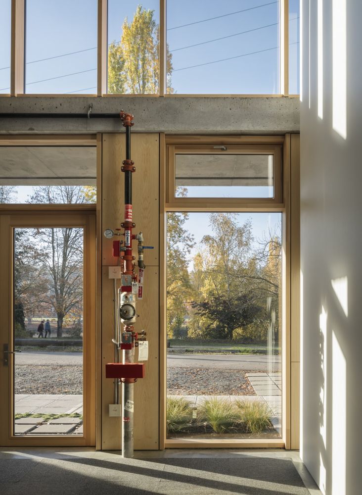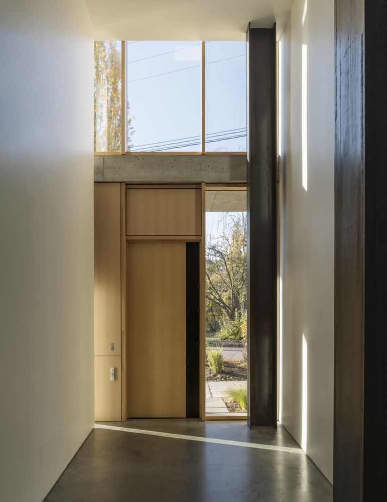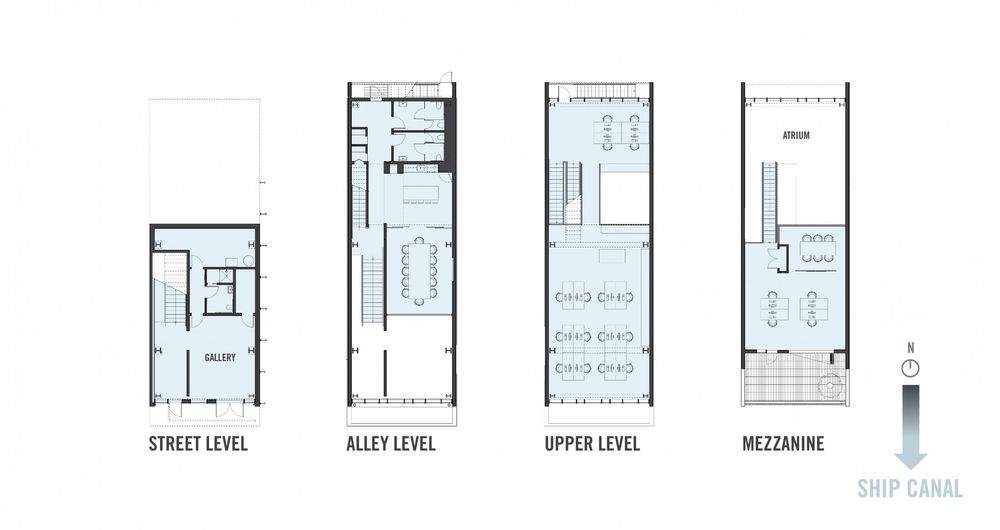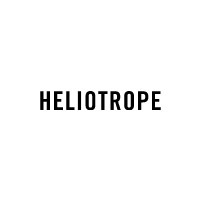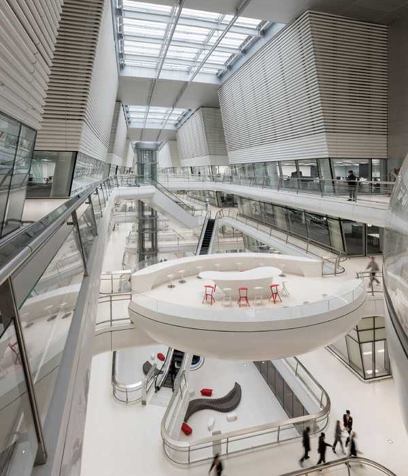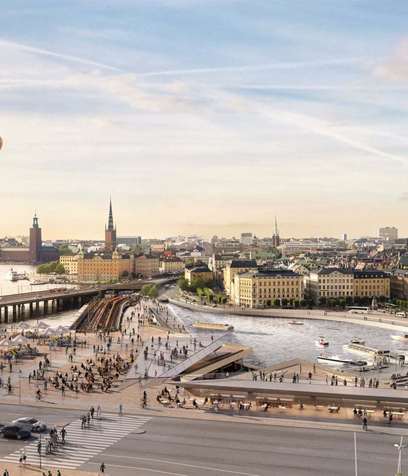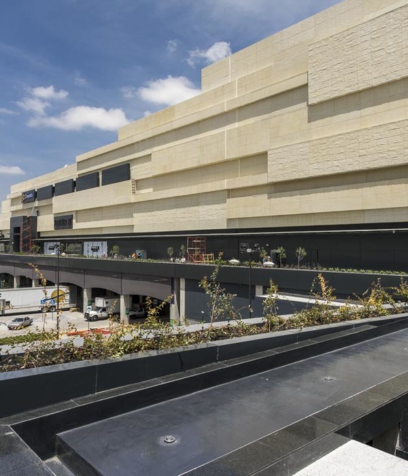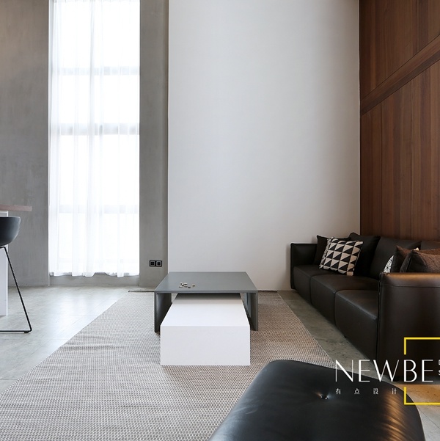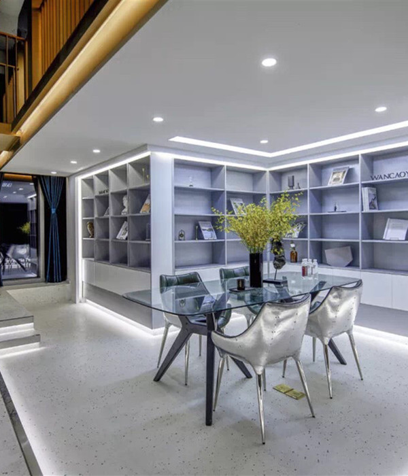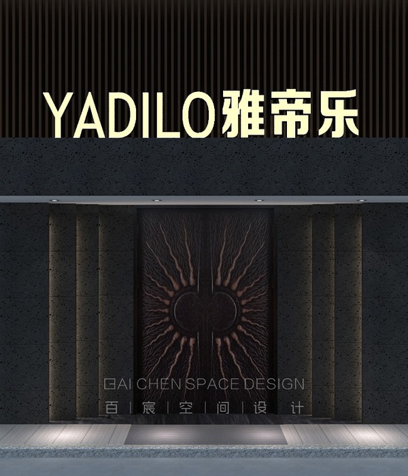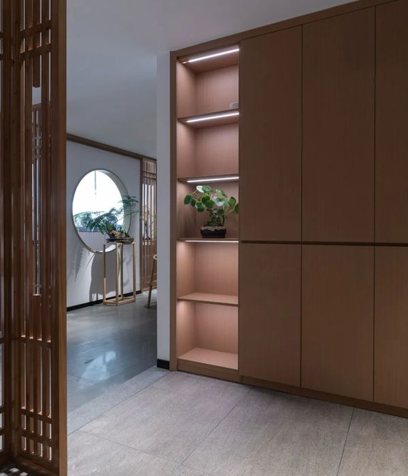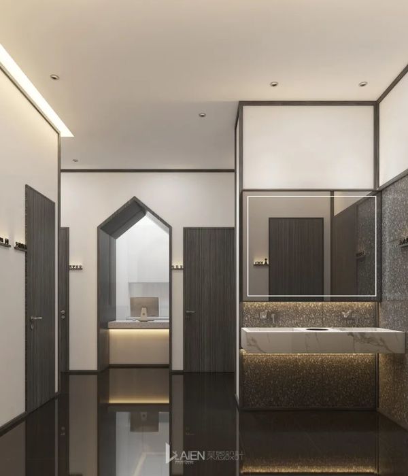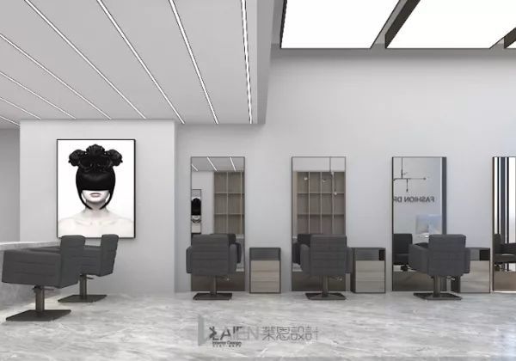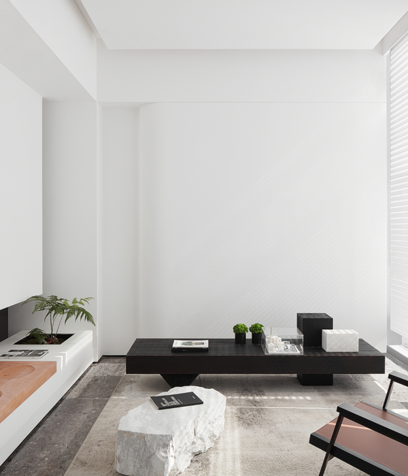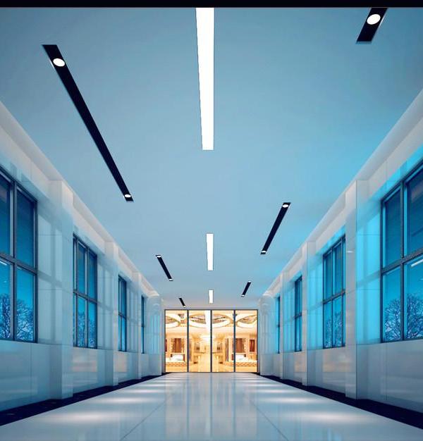西雅图水畔共享办公空间
Firm: Heliotrope Architects
Type: Commercial › Office
STATUS: Built
YEAR: 2019
SIZE: 3000 sqft - 5000 sqft
The graphic design firm Turnstyle and the branding firm Stoke commissioned Heliotrope to design their shared office headquarters in Seattle’s Fremont neighborhood. The property is located along a shoreline greenbelt, and features abundant views of the adjacent canal, as well as unobstructed solar access. The design cleverly navigates the land use code to maximize allowable floor area while incorporating a 30-foot-tall central atrium that stitches together three of the four floors and provides important visual connections throughout the building for its occupants. Large steel moment frames rise out of a monolithic concrete base with an integrated street front awning. The steel frames act as ribs for the exterior metal skin and are left exposed and expressed in the building interior. The front and back façades utilize a European wood-clad window system that adds warmth to the interior and maximizes views to the ship canal through large panes of uninterrupted glass.
Location: Seattle, WA
Contractor: Western Ventures
Structural: Swenson Say Faget
Photographer: Aaron Leitz
Building Area: 5000 sf
