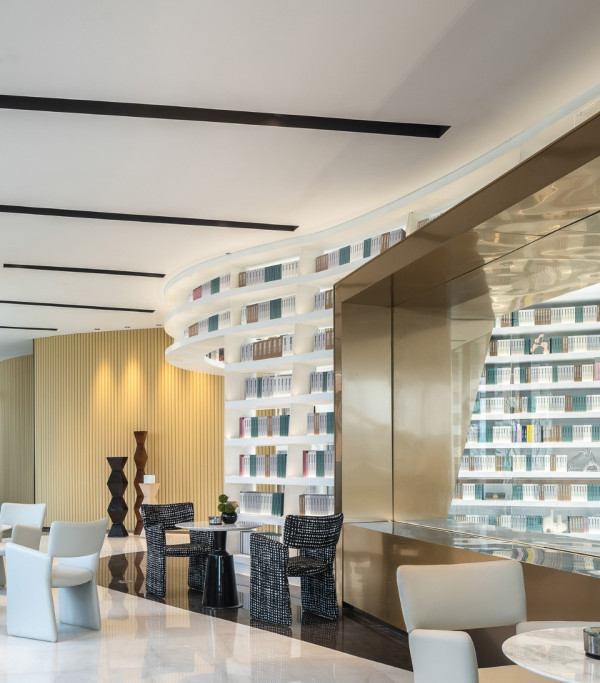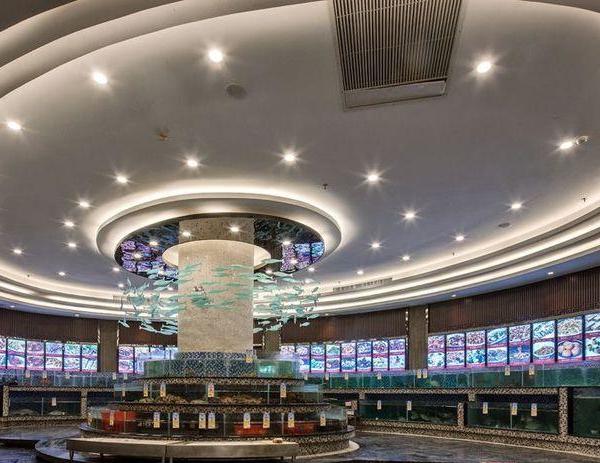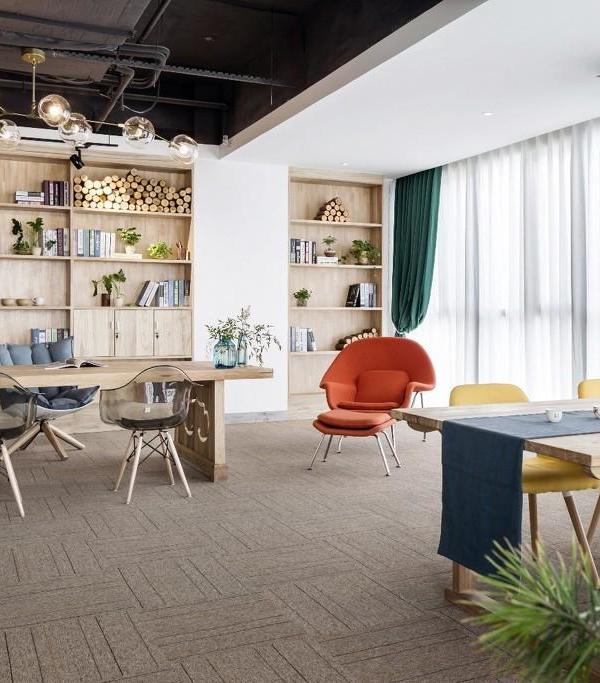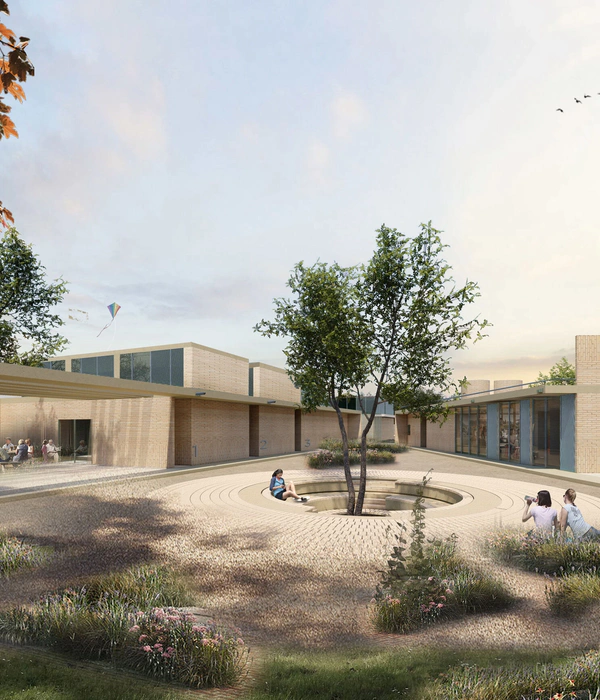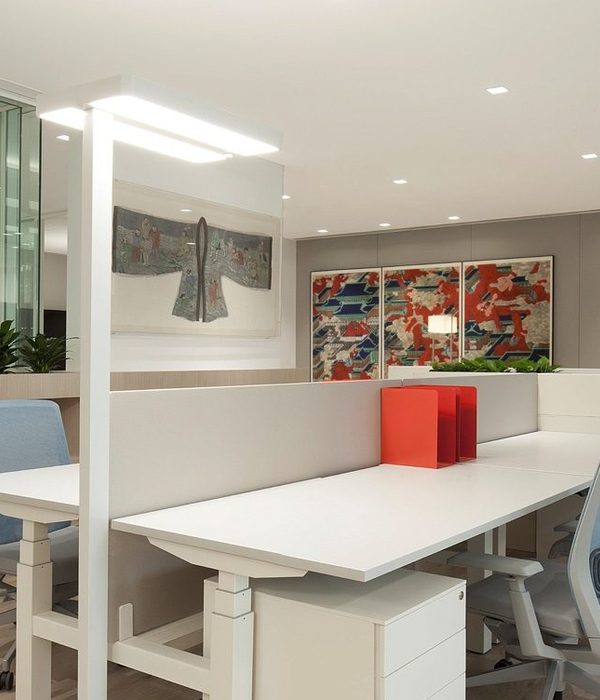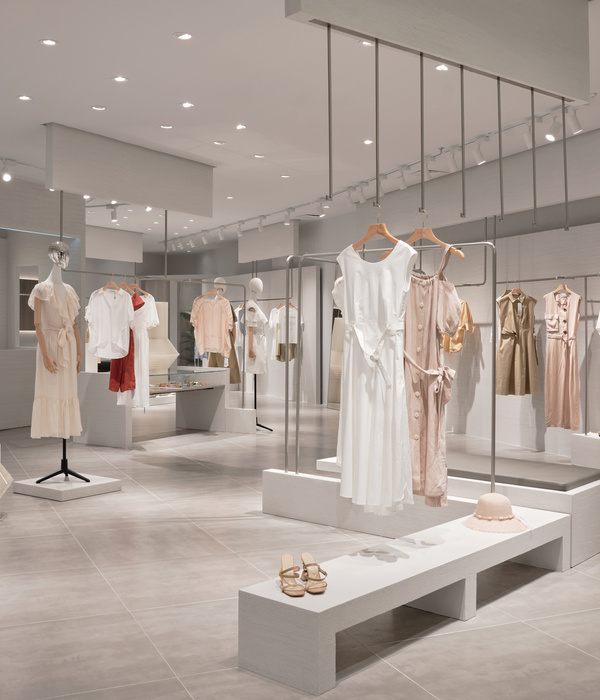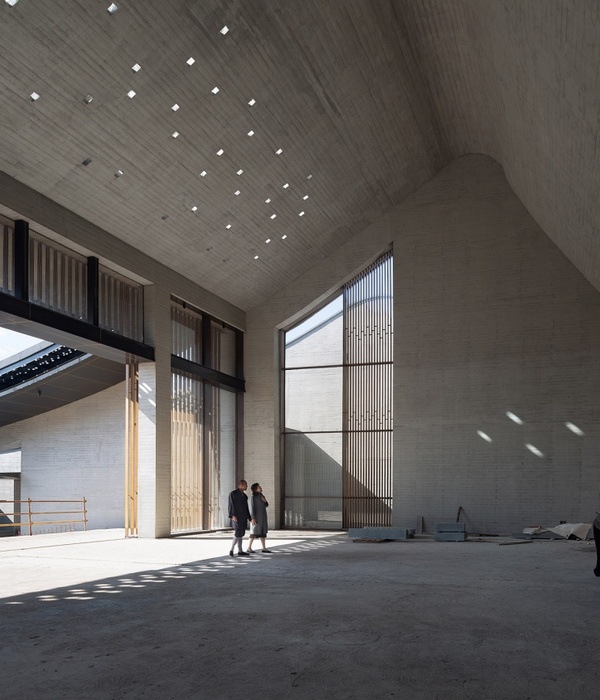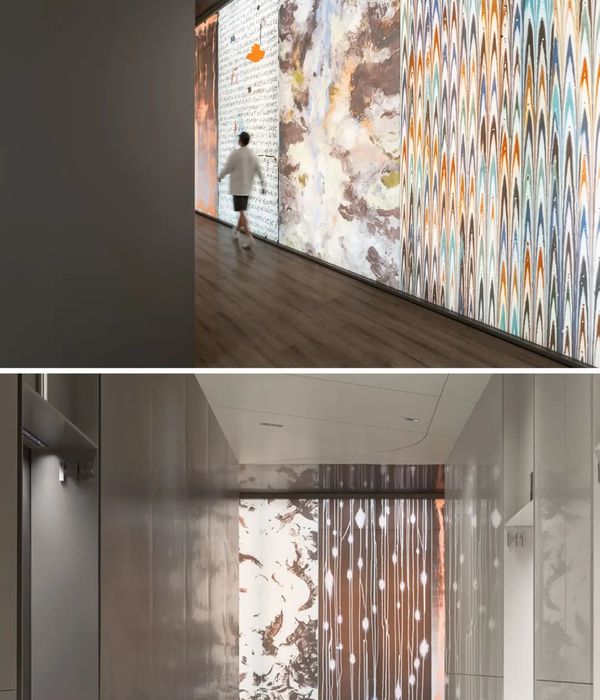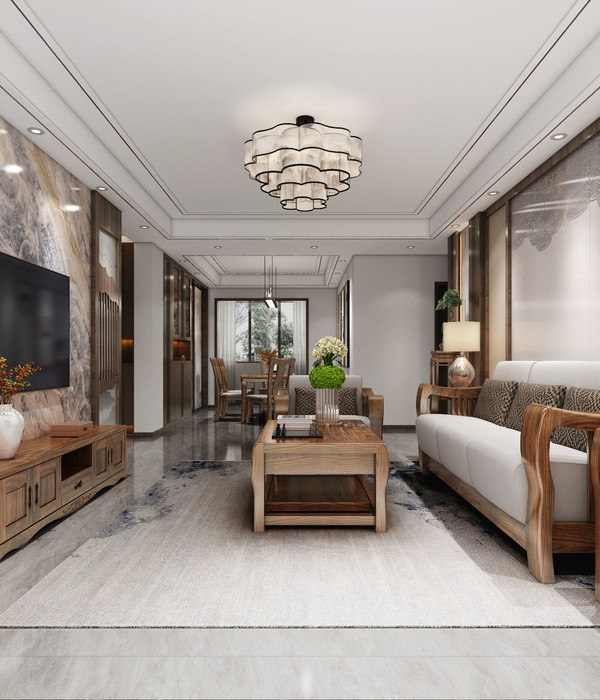England Our design Office
位置:英国 伦敦
分类:办公空间装修
内容:实景照片
设计团队:Orms
图片来源:Marcus Peel
图片:7张
30多年来,Orms设计团队一直为客户设计出各种风格有新意的办公空间,如今,他们终于在伦敦七宝老街的奥利佛小院里,为自己设计了一个办公室。新工作室是一个完全开放的场所,室内只有一扇通向服务器房间的门。这里没有专用的会议室,只有两块可以用推拉墙隔开的区域,如果有需要,推拉墙就可以提供必要的隐私空间或者正式场所。办公室里还有很多悬挂区,这样员工们可以在这里自由的讨论切磋各自的想法,也可以展示设计的进展程度。
团队爆发区设立在办公室那些铺着油毡的长凳之间、在模块形长凳区、在存储区,甚至在简洁的陈列区。整个工作室都铺着具有抗菌特性的软木地板,这不仅让室内显得温暖舒适,而且随时欢迎人们到这里造访。在沿着城市主景观带的那一面,设计师们打造了一个私人阳台,这是一大块社交区域,同时也可以让人们在室外交流或者会谈。
译者:柒柒
Having created stylish and innovative work spaces for their clients for over 30 years, Orms have now designed their very own studio in Oliver’s Yard, Old Street.The new studio is an entirely open plan space with only one internal door which leads to the server room. There are no dedicated meeting rooms, however two sections of the space can be sectioned off with the use of sliding walls to provide both privacy and formality if required. A number of ‘pin up’ areas in the studio encourages discussion and debate amongst teams while also providing display areas for design development.
Team break-out areas are placed between the studio’s linoleum clad benches along with model making benches, storage, and sample display stands.The entire studio is finished in a cork floor tile (which has anti-microbial properties) to provide warmth but also to define the accessibility of all the studio’s spaces to the members of the team. The studio has its own private terrace that runs along the length of the City Road facade. This provides a great social space as well as the opportunity to have meetings outside.
英国Orms设计事务所办公室室内实景图
英国Orms设计事务所办公室室内局部实景图
英国Orms设计事务所办公室室内休息区实景图
英国Orms设计事务所办公室室内办公区实景图
英国Orms设计事务所办公室外部夜景实景图
{{item.text_origin}}

