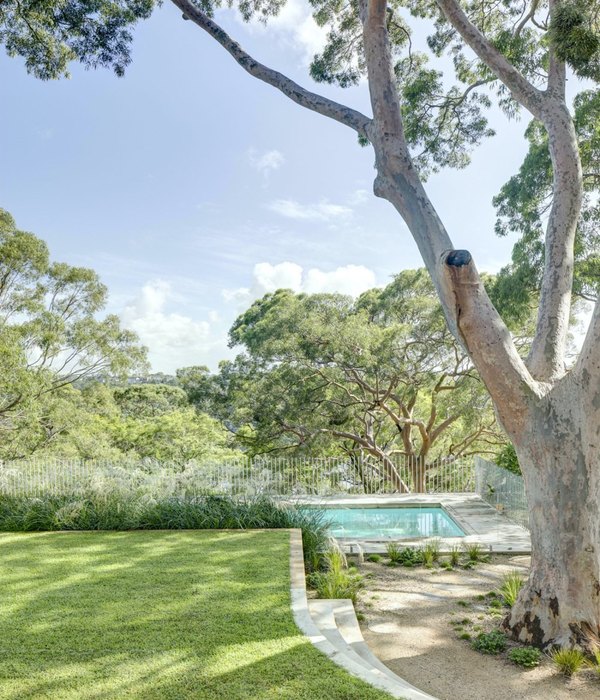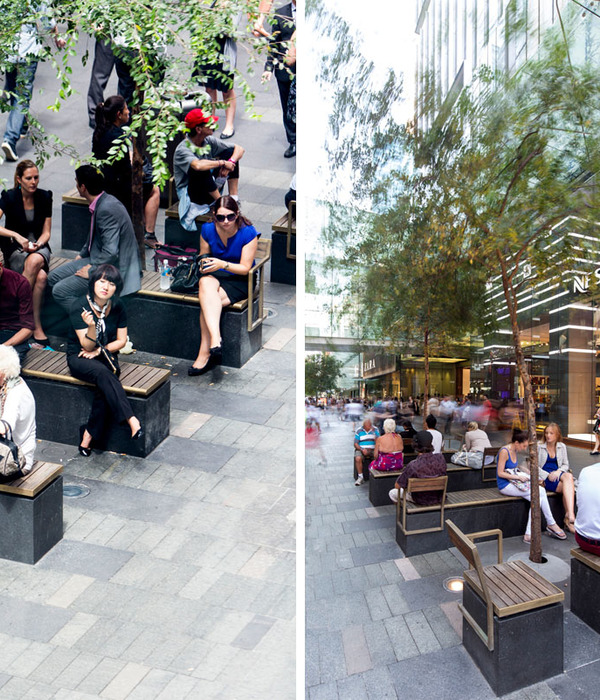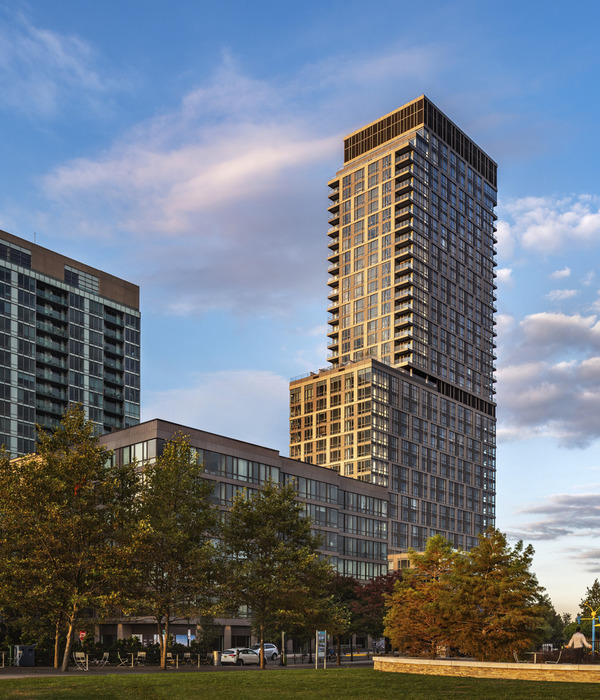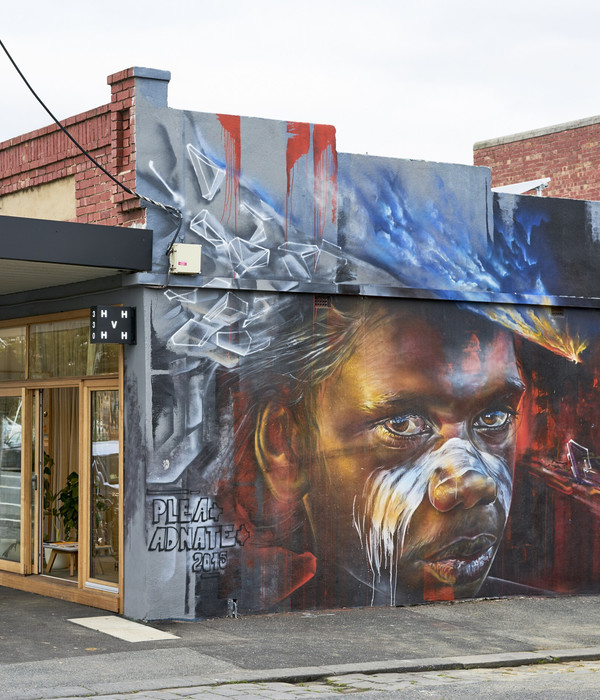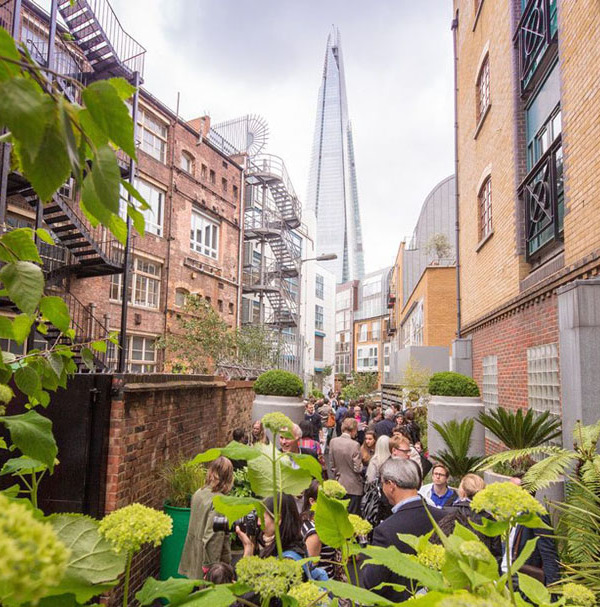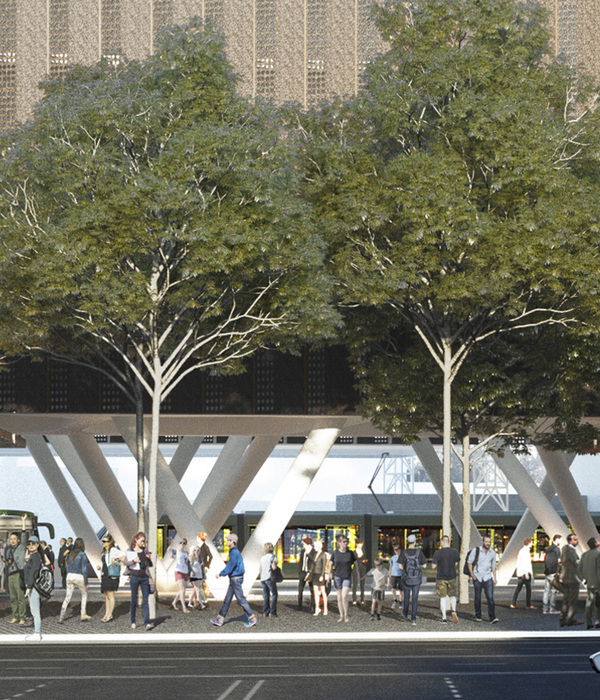Architect:MRD Arquitectos;DF Arquitectos
Location:Barrio de la Soledad, Oaxaca, Mexico; | ;View Map
Project Year:2023
Category:Parks;Sports Centres;Stadiums
We find a privileged site in the highest part of the region, a large free area with surprising views and abundant nature. The program had under its premises the objective of unifying and generating pride, belonging and positively impacting the users of the municipality and adjacent areas.
The tools; education and culture through an agora, we generate urban and social connection and bond through a public square, promoting youth and family interaction in the children's play area and of course sports through a professional court football stadium with stands for up to five hundred people.
A very extensive space, with rugged and wasted shapes, led us to carry out specific analyzes in detail, individualizing and sectioning independent sites, we detected the ideal characteristics and qualities for each one depending on its function and experience to be generated.
The Agora at a smaller end was designed with independent double-height pavilions for workshops and classrooms, each building promoting privacy and contained openness, as well as great permeability of ventilation and natural lighting.
The public square is a very rich and versatile space for activations, landscape integration, urban equipment and exchange of ideas and social experiences. A proposal that also promotes safety during the day and at night.
The children's games were designed from the perspective of discovering, learning and interacting with dynamic spaces, constructive games that encourage children's desire and ability to think. The geometric shapes, textures, colors, their ramps and topographies created are a fundamental part of the proposal.
The field and stands propose to be an emblematic space and construction for users and visitors through its impressive scale and frank architecture.
In this way, care was also taken to make it a timeless, friendly and inclusive work, so the rhythm of arches makes it more everyday and invites the user to a human scale by appropriating the space.
Being a priority the integration of the project with the important vegetation and landscape in the context, it was built in apparent concrete in green tones, prefabricated and quarried in the same tone.
▼项目更多图片
{{item.text_origin}}






