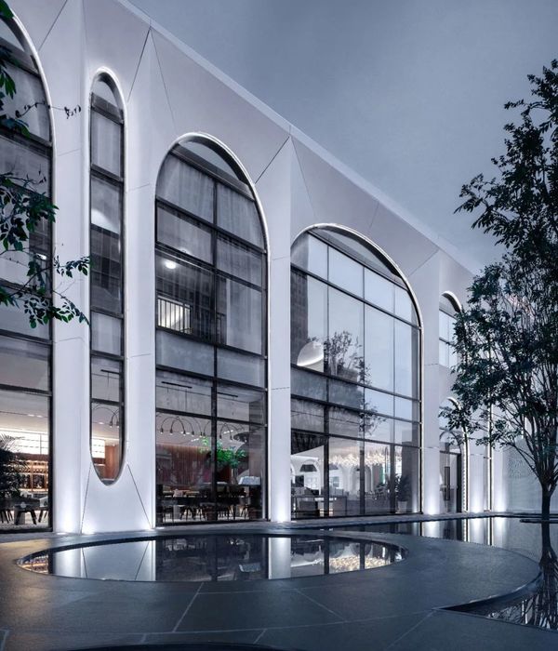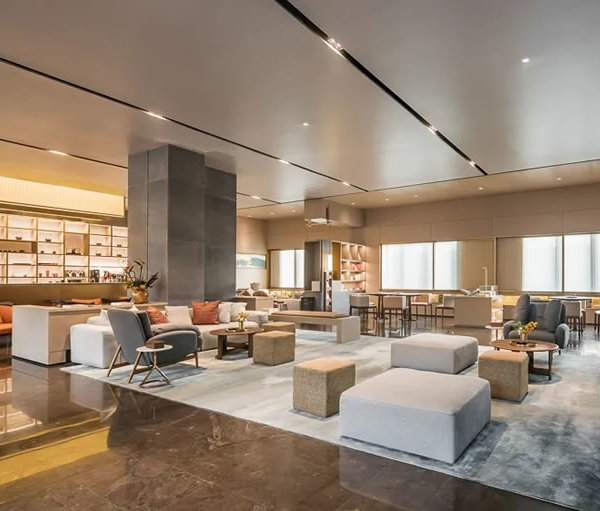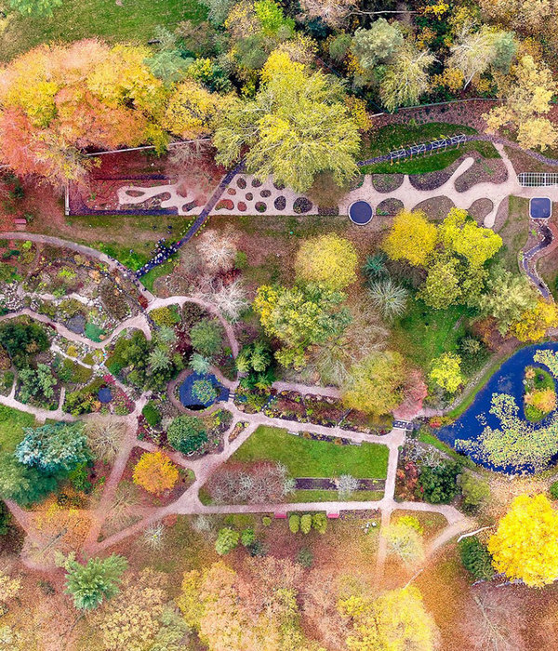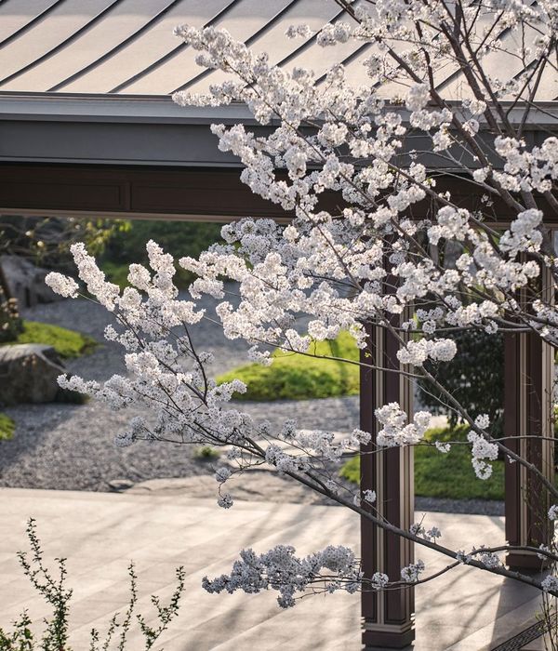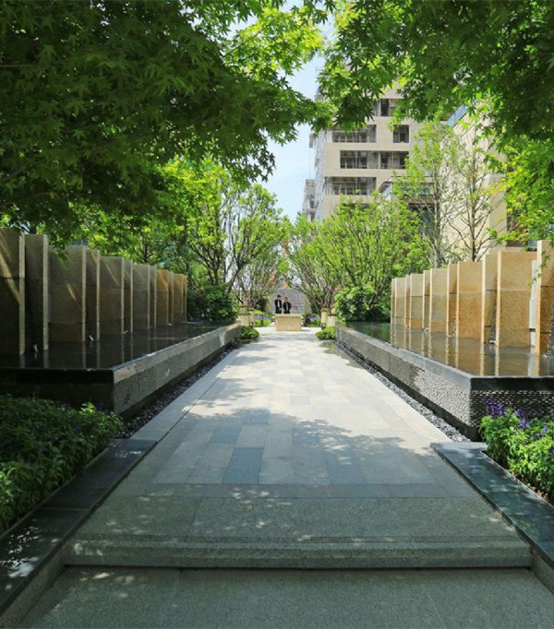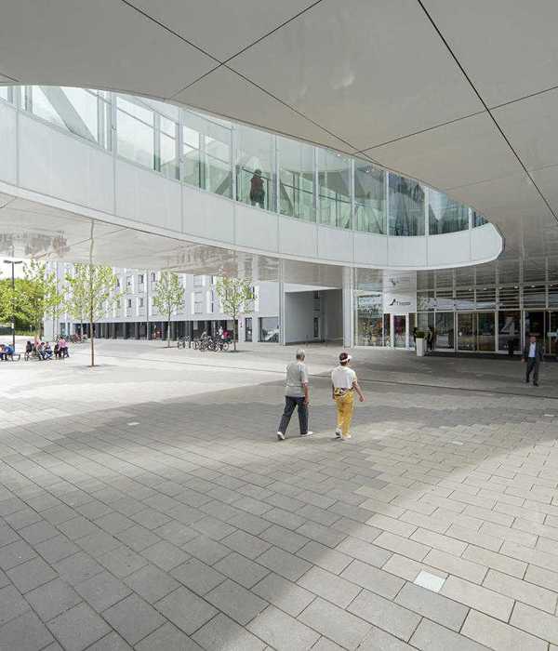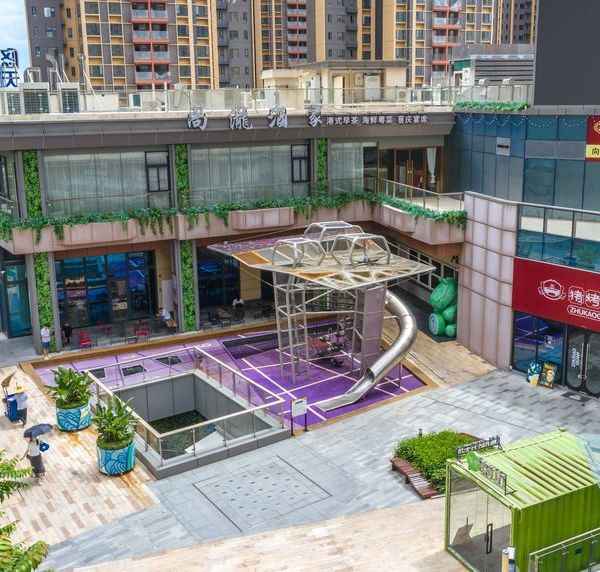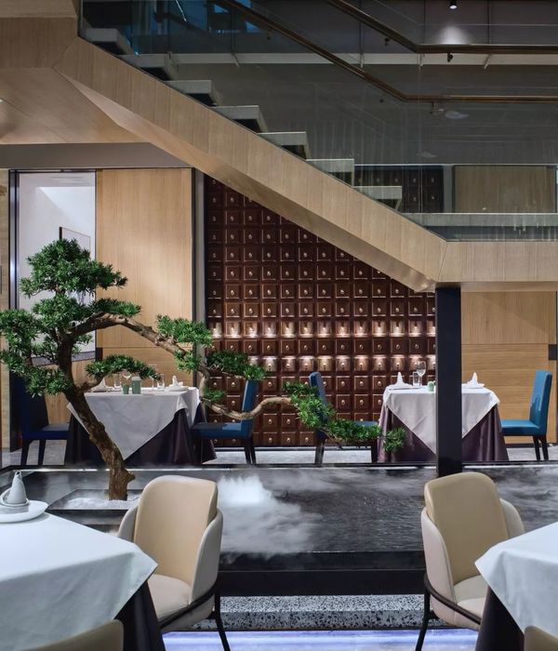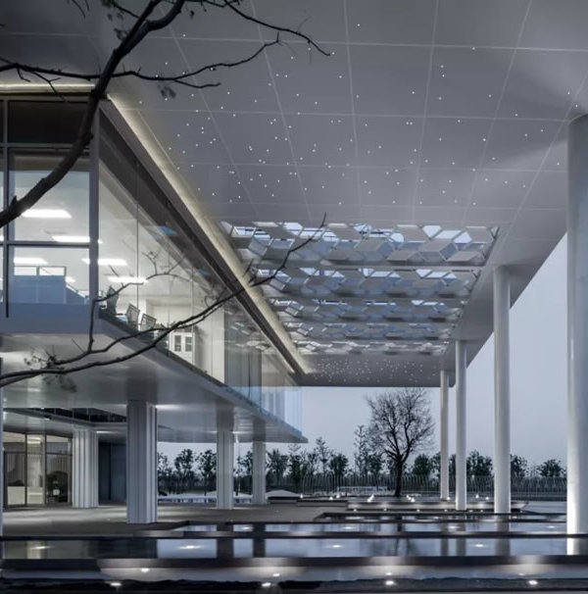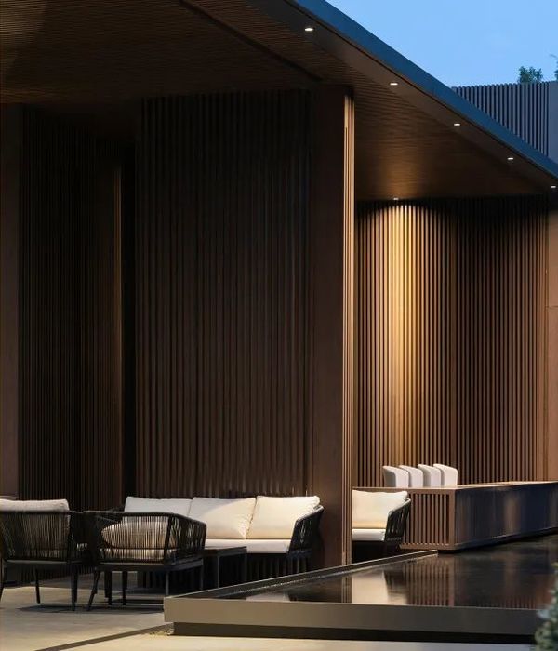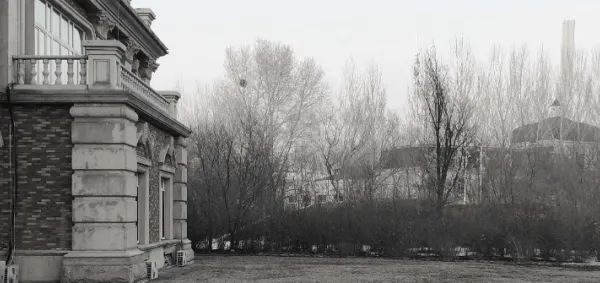该项目的城市意图是改变位于悉尼中心商业区零售中心的皮特街购物中心的公共领域特征和环境。平均夏季工作日,超过58,000人通过皮特街购物中心,该商场的零售租金是世界上最高的,然而公共领域由于长时间,密集的步行交通和不断的重新发展而恶化毗邻的主要零售商店和发展。
This project’s urban intention was to transform the public domain character and environment of Pitt Street Mall, located in the retail heart of the Sydney Central business district. Over 58,000 people pass through Pitt Street Mall on an average summer weekday, retail rents in the Mall are amongst the highest in the world, and yet the public domain had deteriorated due to the prolonged, intensive levels of pedestrian traffic and incessant re-development of the adjacent major retail stores and developments.
地上 该商场在70年代后期是行人专用的,但通过保留原始的加冕街道形象继续具有“铺砌的街道”的特征。这个项目提供了一个机会,重新考虑购物中心的地平面是一个更平坦,更“像地板”的表面,意在创造一个像质量一样的“公共空间”。
悉尼的定居点坦克溪的头部从匹兹街的原始源头出发,在市场街交叉口的大约南部的沼泽地。一个关键的举措是将街道排水系统从旧路边线改为中央路线。新的中央排水渠是对悉尼文化和社会遗产这一重要项目的解释和表达。
铺路战略强化了这些特质,利用边缘处的标准城市调色板转变为由传统悉尼街道石类型调色板制成的更加丰富,集中的地毯 – 跑道般的质量。
THE FLOOR The Mall was pedestrianised in the late 1970’s, but continued to have the character of a “paved street” through retention of the original crowned street profile. This project offered an opportunity to re-think the ground-plane of the Mall as a flatter, more “floor-like” surface with the intention of creating a “public room” like quality.
The head of the Tank Stream, Sydney’s settlement raison d’etre, ran under Pitt Street from its original source, a marsh roughly south of the Market Street intersection. A key move was to relocate the street drainage from the old kerb lines to a central alignment. The new, central drainage channel is an interpretation and expression of this significant item of Sydney’s cultural and social heritage.
The paving strategy reinforces these qualities, utilising a standard City palette at the edges that transforms to a richer, centralised carpet-runner-like quality made from a palette of traditional Sydney street stone types.
家具和风景 皮特街购物中心项目简介的一个重要组成部分是创建一个项目特定的定制套房,包括座椅,长凳,起泡器,树篦和排水篦子。
座位安排各种各样的配置,为公众创造机会让他们分组或单独坐下。
TCA与制造商和铸造厂密切合作,设计并交付符合预算,施工方法,维护和可达性要求的各种材料,细节和表面处理的套件。家具由沙铸青铜制成,澳大利亚黑色脱落花岗岩底座和再循环牛油树脂。这些材料与悉尼公共领域的物质遗产产生共鸣。
FURNITURE AND LANDSCAPE An important element of the Pitt Street Mall project brief was to create a project specific, custom suite of street furniture, including seats, benches, bubblers, tree grates, and drainage grates.
The seating is arranged in a variety of configurations, to create opportunities for the public to sit in groups or individually.
TCA worked closely with fabricators and foundries to design and deliver the suite with a range of materials, details and finishes that met the budget, construction methodology, maintenance and accessibility requirements. The furniture is made from sand-cast bronze, Austral Black exfoliated granite plinths and re-cycled tallowood. These materials resonate with the material heritage of Sydney’s public domain.
CATALARY LIGHTING 为皮特街购物中心定制的公共照明系统确定了一个机会,以庆祝它作为悉尼充满活力,充满活力的零售中心的杰出地位。考虑了众多的照明策略,最终关注的是悬链式照明系统,避免在商场楼层出现更多混乱,满足公众和环境照明要求,并为该项目创造了独特的形象。
中央接触网由一系列连接到相邻立面的非常轻的弓弦桁架支撑。中央带支撑一束管状定制LED灯具,从透视角度看,可以在商场地板上方的天空中创建一个悬浮灯光的平面画布。这些灯可以编程为特别活动,深夜购物,季节性展示和特定场地的艺术品。
接触网照明项目与商场公共领域的整体概念框架一起工作,庆祝坦克溪的原始来源。
CATENARY LIGHTING An opportunity was identified for a custom public lighting system for Pitt Street Mall, to celebrate its pre-eminent position as the vibrant, dynamic retail heart of Sydney. Numerous lighting strategies were considered, with an eventual focus upon a catenary lighting system that avoided additional clutter on the Mall floor, addressed public and ambient lighting requirements, and created a distinctive image for the project.
The central catenary is supported by a series of very light bowstring trusses connected to adjacent facades. The central band supports a ribbon of tubular, custom LED luminaries that, when viewed in perspective, create a planar canvas of suspended light in the sky above the Mall floor. The lights can be programmed for special events, late night shopping, seasonal displays and site-specific artworks.
The catenary lighting project works with the overall conceptual framework for the Mall’s public domain, celebrating the original source of the Tank Stream.
平面图
Location: Sydney, NSW Date Completed: November 2012 Awards: 2013 NSW Architecture Award Urban Design, 2013 Commendation National AIA Architecture Awards Photography: Brett Boardman, Tony Caro Architecture
{{item.text_origin}}

