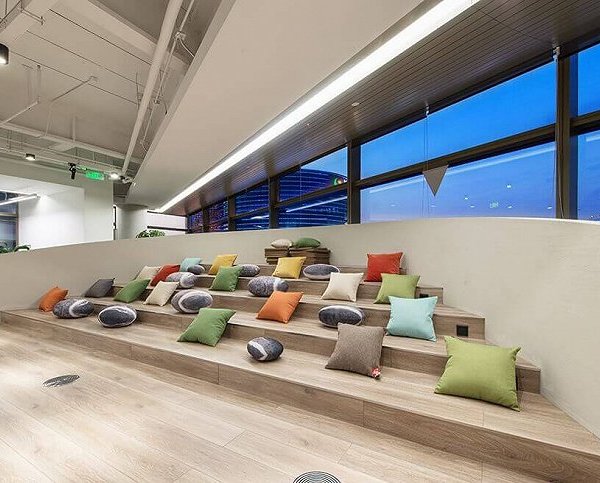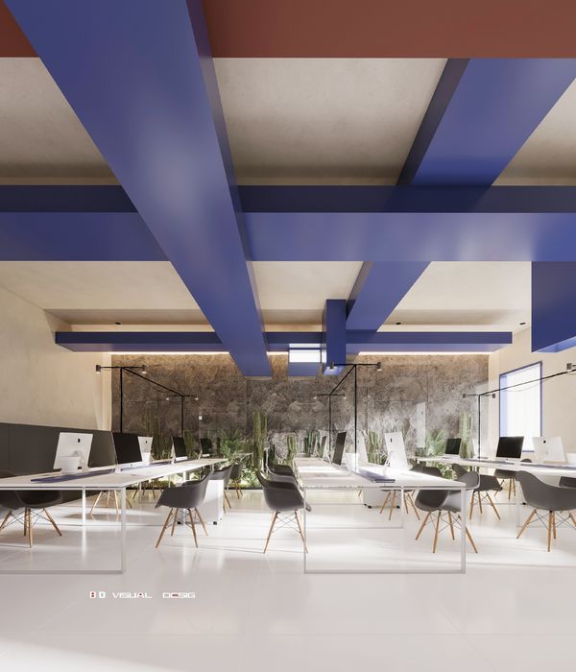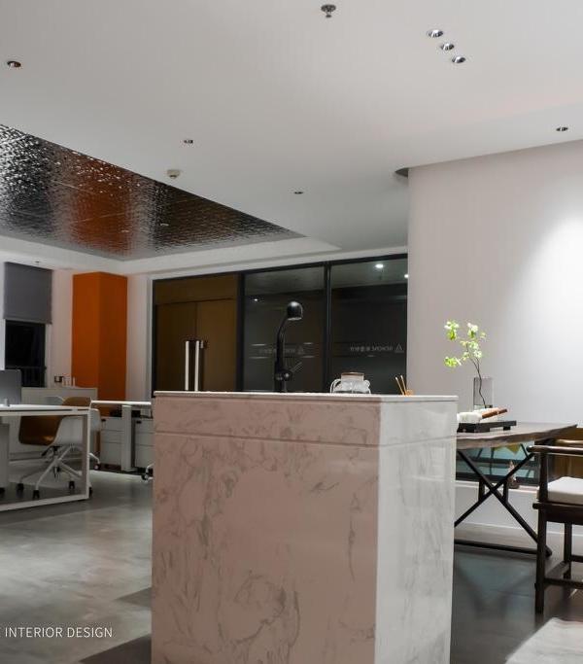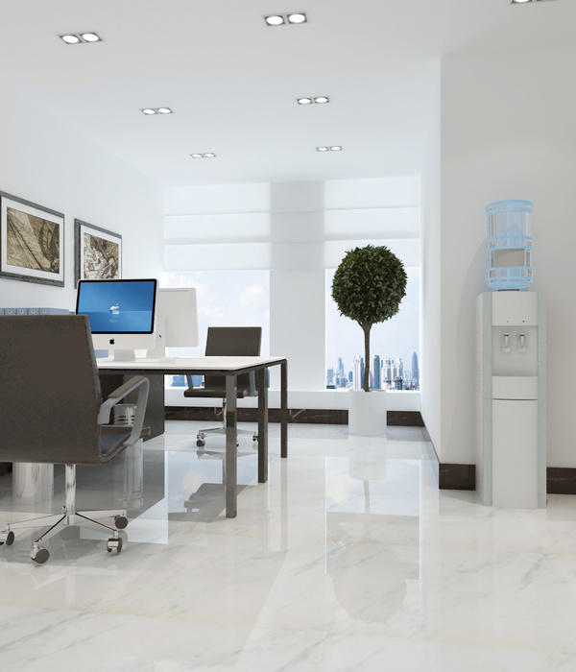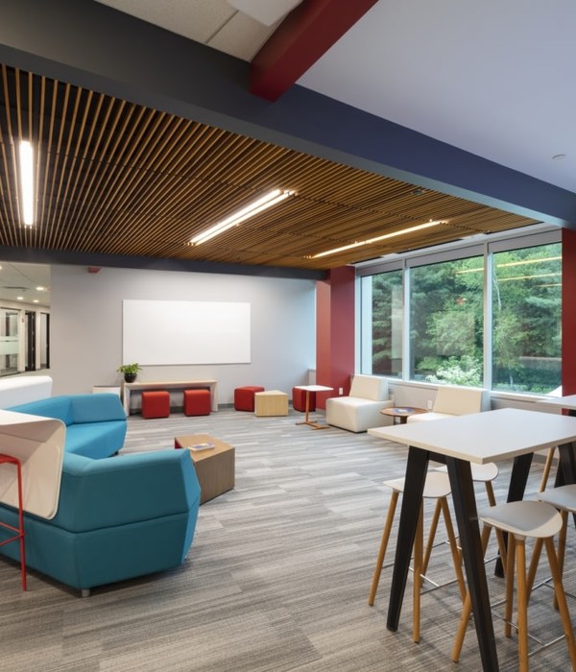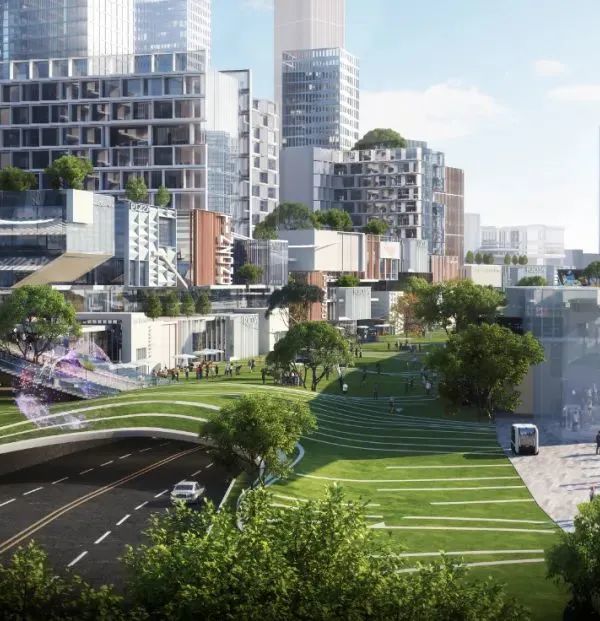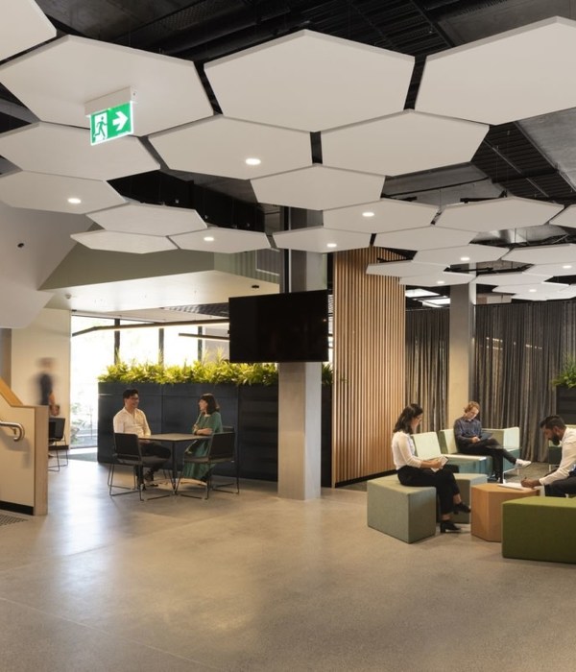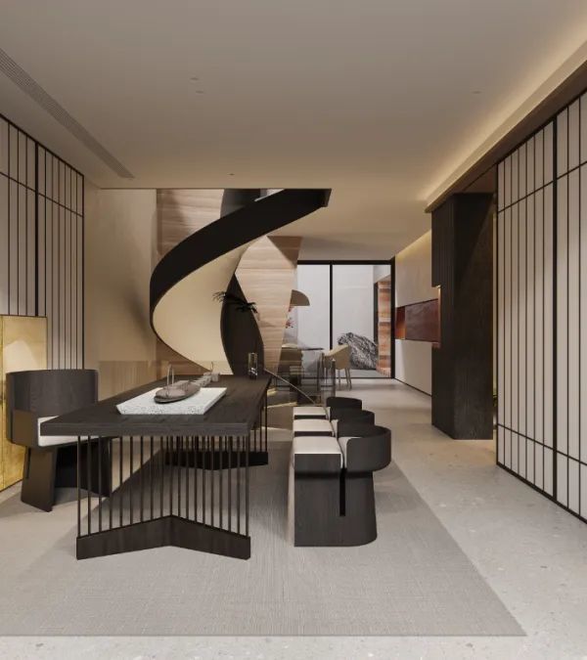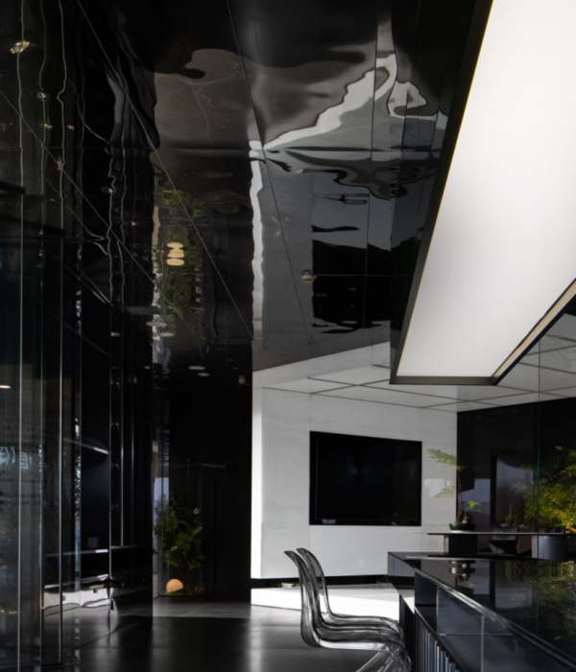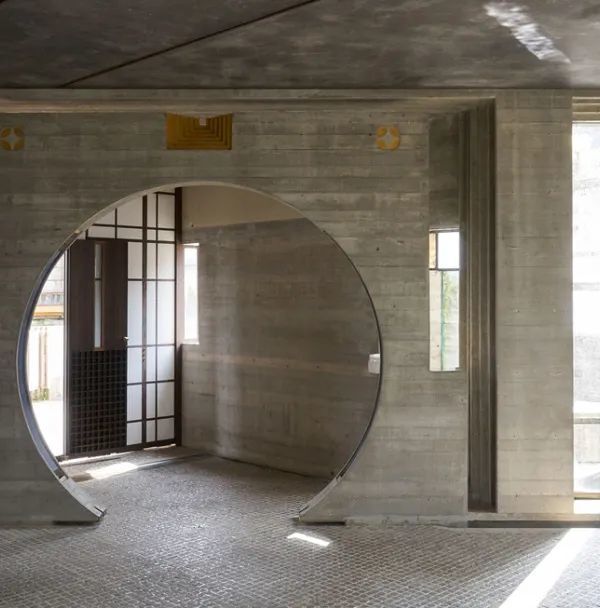America Sharon Fieldhouse
位置:美国
分类:居住建筑
内容:实景照片
结构工程师:Setareh Structural Engineering
土木工程师:VA Tech Sustainable Land Development Initiative
图片:62张
摄影师:Jeff Goldberg/ESTO, Courtesy of design/buildLAB
这是由design/buildLAB设计的Sharon Fieldhouse房子。房子坐落于由一系列棒球场分隔的山坡上,房子的入口处设计有大体积的混凝土台阶,作为一个有趣的空间序列和提供一个非正式的聚会空间。房子运用垂直的钢板网来划分不同空间的私密性,转动的轴门提高了从一个极开放的空间进入相对私密的空间的认识。沐浴室采用白色的夹层玻璃,使得自然光线能够透入室内。亭子朝向球场的方向的台阶上布置有一系列的小面积的草坪,为的是让观众能够更好的享受比赛。在这个有着丰富的自然景观的环境中,通过透明的窗体和微妙的细节设计,整个建筑渗透着平和的气息,成为一个神奇的社区聚集场地。
译者: 艾比
The design/buildLAB is a project-based experiential learning program focused on the research, development and implementation of innovative construction methods and architectural designs.Students collaborate with local communities and industry experts to conceive and realize built works of architecture that are both educational and charitable in nature.The aspirations of the program are simultaneously to reinforce the knowledge and skills necessary to the students’ successful and meaningful practice of architecture and to support development efforts in distressed communities by enriching the quality of their built environment.
By framing the opportunity for architecture students to make a difference in the life of a community, the design/buildLAB shows students the positive impact Architecture can make and inspires them to high professional ethics.The Sharon Fieldhouse sits on a hillside defined by a series of terraced baseball fields. It marks the land as a linear incision that cuts across the site and serves as a primary axis of pedestrian circulation. The building is fissured into three elements to allow the site’s circulation to weave it’s way in and around the occupied spaces. The entrance to the Fieldhouse is an arrangement of massive concrete steps, serving as a playful procession and an informal gathering space. Spaces within the incision are delineated by vertical steel screens that fan-out and range in density to create varying levels of intimacy. Monolithic pivot doors heighten awareness as one passes from the extreme openness of the site into the intimacy of the restrooms and concession kitchen. White laminated glass bathes the interior spaces with even natural light. Nested between the concession kitchen and the restrooms, a shade pavilion slips out of line, offering a cool repose overlooking the field. The openness of the screens allows breezes to pass through as well as views to the surrounding mountains. The pavilion space steps toward the field with a series of faceted grass seating terraces, inviting spectators to sit and enjoy the game. As the incision reaches the forest, at the edge of the site, it gently dissolves into a sunken rainwater filtration marsh. In the evening, points of white light emerge as a constellation on the oiled oak ceiling. In this rich natural landscape, transparent forms and subtle details imbue the architecture with a peaceful presence, a magical atmosphere for community gatherings.
The Sharon Fieldhouse is a charitable undertaking that was designed and built by 15 third year undergraduate Architecture students from Virginia Tech’s design/buildLAB. After studying the town and working with the community to develop a program, all 15 students made individual design propositions for the project. From those, students iteratively merged their proposals. In this way, all of the students contributed ideas to the discussion. It was imperative from a pedagogical perspective that not one “scheme” was chosen. Rather, all students collaborated to develop the final design for the project.
Clifton Forge, Virginia is representative of many previously prosperous American towns, struggling to survive as the industries, which fueled their growth, continue to abandon them. Tucked within a small valley along the Jackson River, this rural Appalachian rail town faces severe urban challenges. Deserted storefronts, empty houses and decaying infrastructure contribute to an underlying sense of abandonment. With a combined median household income of $30,000 annually, Clifton Forge is in need of recreational and cultural facilities to expand opportunities for its own future.
The Sharon Fieldhouse was an all-volunteer design and construction undertaking for a non-profit little league. It was led by 15 undergraduate architecture students who organized themselves, a team of professional consultants and a team of community volunteers, all with the aspiration of engendering a renewed sense of place by introduce vibrant civic architecture.From a student education perspective, the project strives to reinforce the knowledge and skills necessary to the successful and meaningful practice of Architecture by addressing issues of social consciousness, community leadership, collaboration, consensus building, and environmental sustainability.
From an economic development perspective, the project demonstrates the potentials of locally available resources. By partnering with fledgling local industries to fabricate relatively complex building components, steel shops have expanded into CNC production, truss manufacturers have realized that their existing production lines allow for mass-customization and sawmills have found new markets in Appalachian hardwood millwork.
From a community development perspective, the energy, creativity, and commitment demonstrated by the students replaces despair with valor and caused people to get involved in revitalizing their own community. Among the many benefits of this community-classroom is affirmation of design thinking in place making: the education of Architects about the value of the public and the education of the public about the value of Architecture.
The Sharon Fieldhouse project takes the position that environmental stewardship is neither a commodity nor an aesthetic; rather, it is a value underlying all good architecture. This position holds that the environmental problems of our age are problems of disposability and over consumption, which will not be solved by consuming more products, regardless of how “green” those products may claim to be.
The Sharon Fieldhouse addresses environmental leadership through cultural and physically durability. The project grew out of a clearly identified long-term need for a youth recreation facility and is built primarily from locally sourced long service life materials and time tested detailing. Carbon steel and float glass are manufactured in regional mills and are 100% recyclable. White oak, among the densest and most resistant of the Appalachian hardwoods, is sustainably harvested and locally sawn. Low consumption plumbing fixtures, LED lighting and smart fans limit water and electricity usage. A swale ensures that storm water returns slowly to the water table. And finally, the angle and density of the sun-screen increases from east to west in order to invite the warming morning sun and to shelter from the hot afternoon sun.
Prefabrication is central to the design/buildLAB’s educational approach, because it allows a single group of students to lead a project from conception to realization, and experience the entirety of the process of making architecture. The students prefabricated the large majority of the Fieldhouse’s building components at VA Tech, while local contractors conducted the site work. This allowed for phases of construction, which usually happen in sequence, to happen simultaneously. The efficiency of working in a controlled environment is essential in achieving the schedule of one academic year. The prefabricated building components were assembled on site with a crane. In total, the students prefabricated and assembled the structure in less than five months.
The project is constructed from 4 primary components, each in a distinct material: concrete plinth, carbon steel screens, wood roof panels and white laminated glass envelopes. Shop drawings for all members of each component were extracted from a computer model, facilitating precise and efficient off-site prefabrication.
All concrete formwork was prefabricated and transported to the site to pour the porch terraces, knee walls, stairs, and slabs. The structural steel bents and screens were pre-welded using a series of jigs and bolted into place on site, allowing the frame to be easily and efficiently assembled. Drop from major structural elements was used to fabricate furniture such as picnic tables and a kitchen island. The trapezoidal wood roof panels were shop-built, craned into place and bolted to the steel structure. The translucent glass envelope was panelized, nested, coded and factory cut to minimize waste and expedite on-site installation.
美国Sharon Fieldhouse房子外部实景图
美国Sharon Fieldhouse房子外部局部实景图
美国Sharon Fieldhouse房子外部细节实景图
美国Sharon Fieldhouse房子外部休息区实景图
美国Sharon Fieldhouse房子外部夜景实景图
美国Sharon Fieldhouse房子内部实景图
美国Sharon Fieldhouse房子平面图
美国Sharon Fieldhouse房子剖面图
美国Sharon Fieldhouse房子立面图
美国Sharon Fieldhouse房子分析图
{{item.text_origin}}

