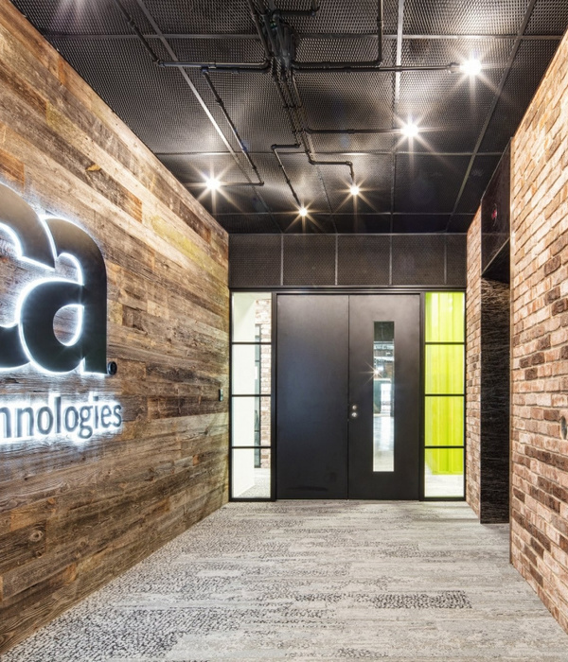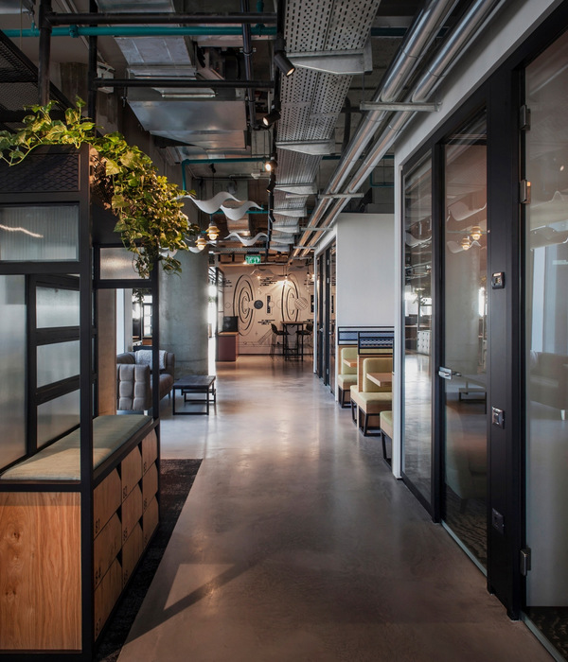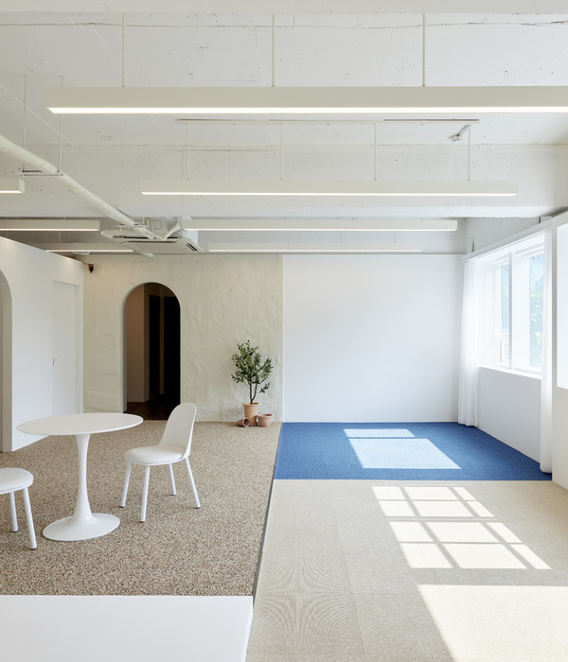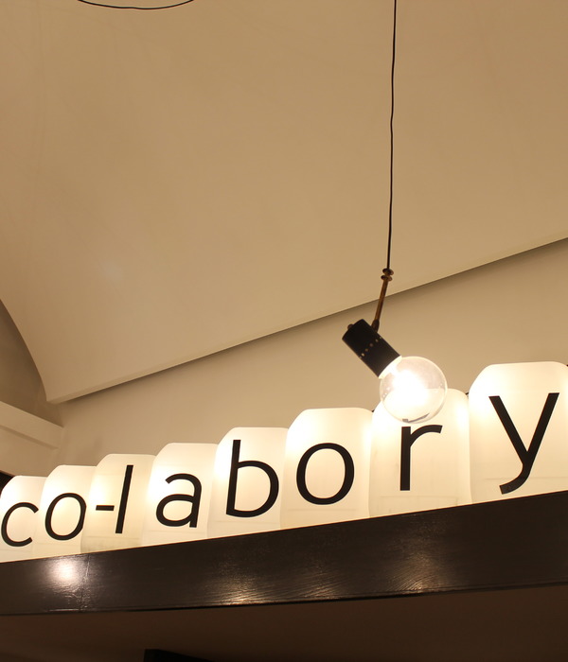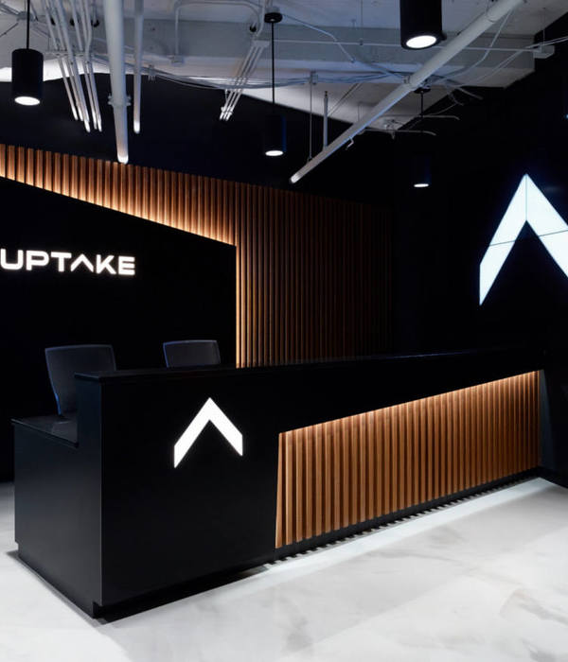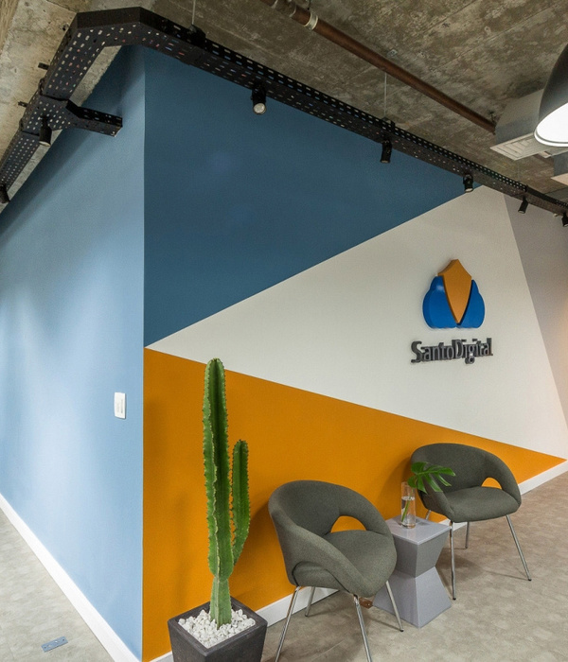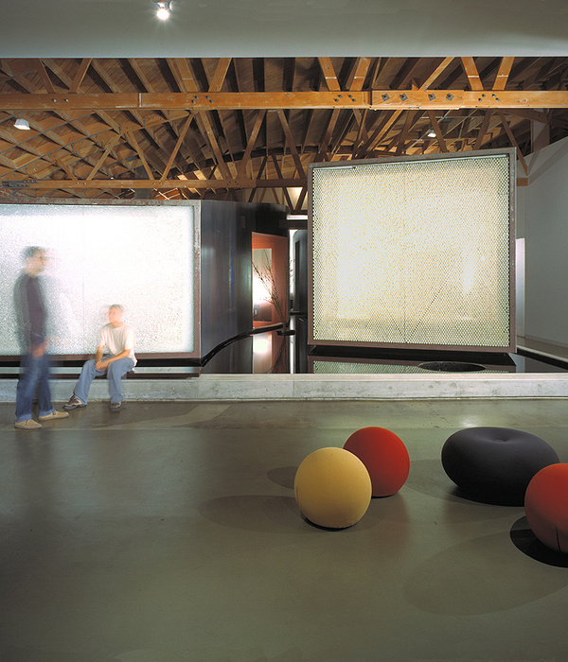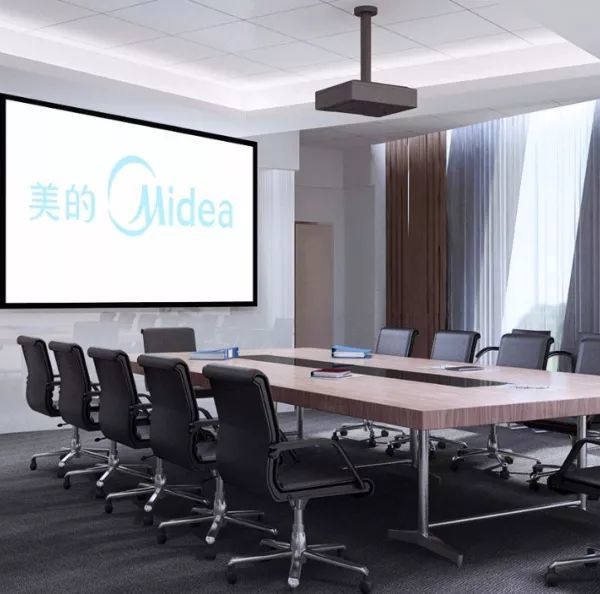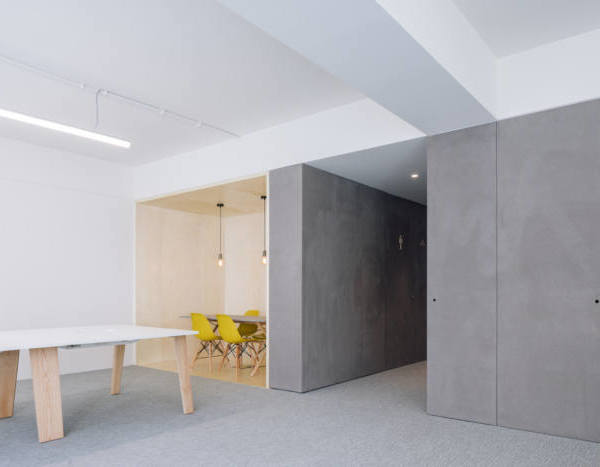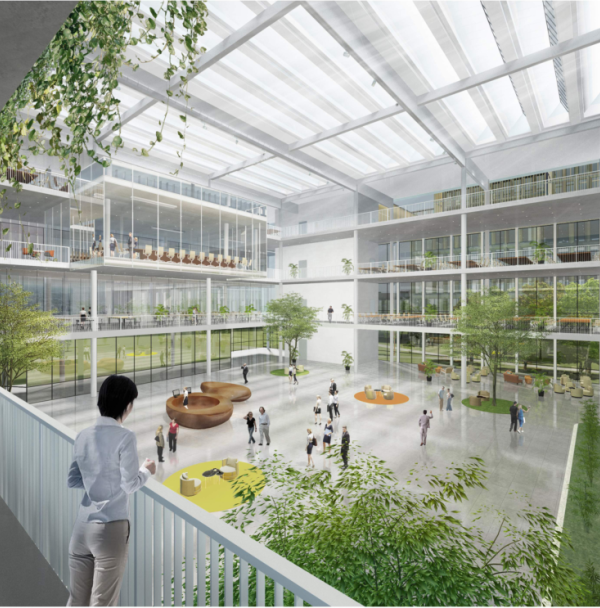Phase Zero Design designed the Clean Harbors offices to showcase the bright and innovative mission of the company in Norwell, Massachusetts.
This project was inspired by the need to elevate brand identity, improve productivity, and to create a more cohesive experience for employees and visitors alike. The first phase of this project provided renovations to the entryway and security desk. The design team worked to establish a balance of materials that speaks to the brand’s environmental themes, while presenting an inviting but secured environment. Whether welcoming employees, clients, or other visitors this first interaction with the space provides branded context while setting high standards for other areas they will encounter.
Phase two brought both aesthetic and functional improvements to the North and South sides of the building’s second floor. One of the most striking areas is the employee lounge and touchdown space. The design incorporates a neutral envelope and warm, wood tones that pair with high-energy colors to promote teamwork and positivity throughout. It is a comfortable, community-focused space open to all employees and visitors. The work area also includes a number of private conference rooms, ranging in size, that accommodate a variety of teams and work styles.
These spaces are fully-equipped to heighten productivity between remote workers and hybrid teams. Each of the conference spaces is also fitted with scheduling technology to book time through centrally accessible hardware and software integrations. The project team ensured that adaptability was engrained into this space.
Phase three provides similar revisions to the layout of the first floor’s Northside. With its own personality and unique features, the project team carried over design guidelines established in phases one and two as a base. This decision ensures that the property feels cohesive. No matter which corner of which floor you find yourself in.
Primarily serving as the headquarters for Clean Harbors’ Human Resources program, this all-inclusive and self-sustaining wing provides employees with the space and technology needed to keep the organization running smoothly. The open office floorplan heightens communication and collaboration between teams while private offices and conference rooms provide opportunity for more dialed-in focus time.
Phase four has developed an elevated but comfortable and convenient employee breakroom affectionately known as ‘the pantry.’ The design for this project was directly derived from hospitality venues. Resulting in a space that feels more like a modern café than a breakroom (and is much more functional). The pantry offers employees a range of potential. Serving as a first stop for many as they fill up their coffee. It also provides a unique touchdown space for quick, informal meetings throughout the day.
One of its most impactful uses is as a place of refuge for employees when the work at their desk begins to feel like too much. Encouraging employees to stop by and read a book in a booth by the window, or to eat lunch in a room that feels quite removed from the hustle and bustle of the office floor. The pantry is just one element from this design that helps Clean Harbors leverage their physical workplace as an asset while balancing the new hybrid work model.
Design: Phase Zero Design
Photography: Elisif Photography
6 Images | expand for additional detail
{{item.text_origin}}

