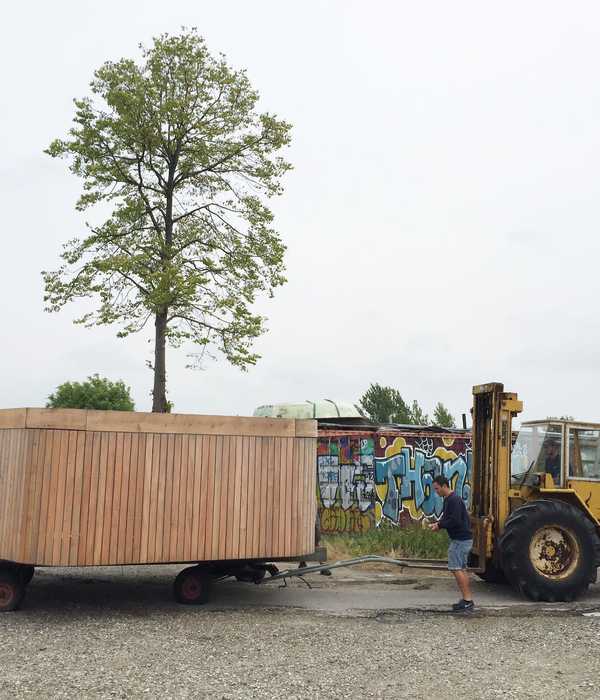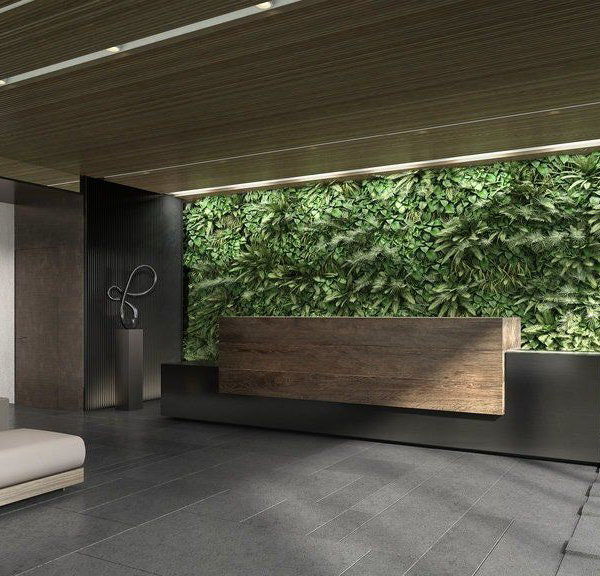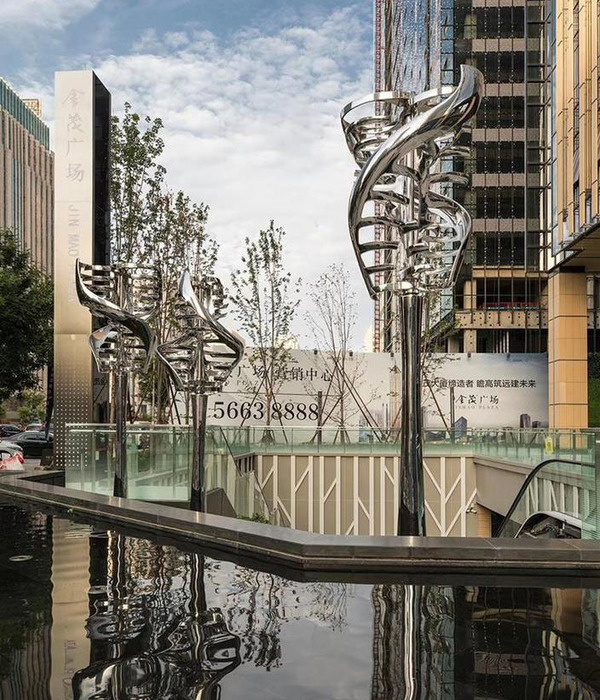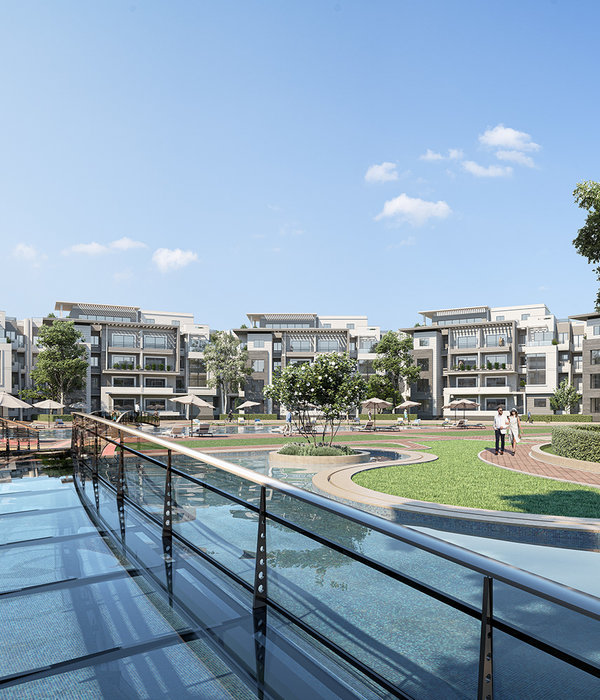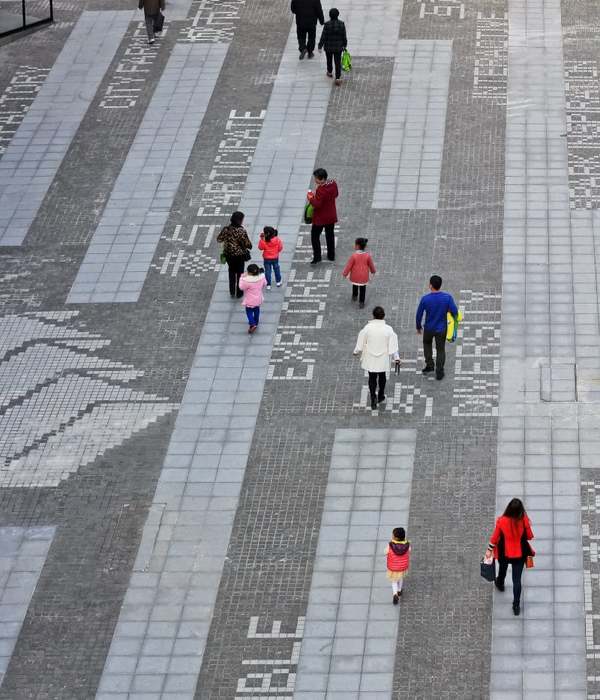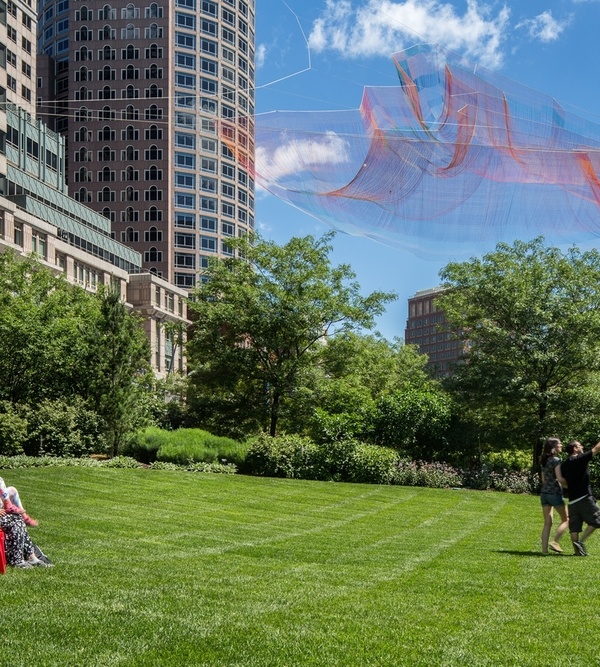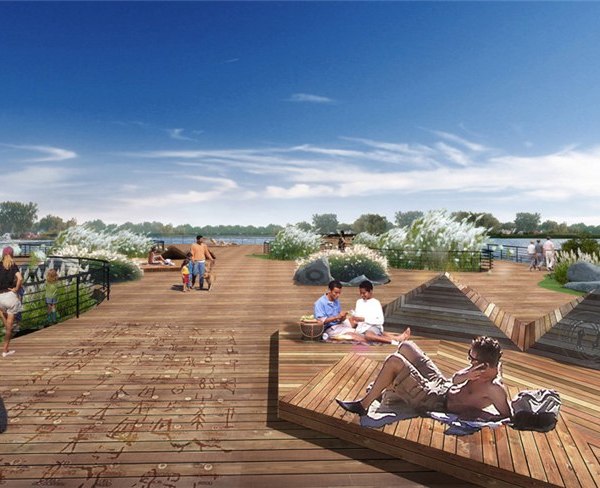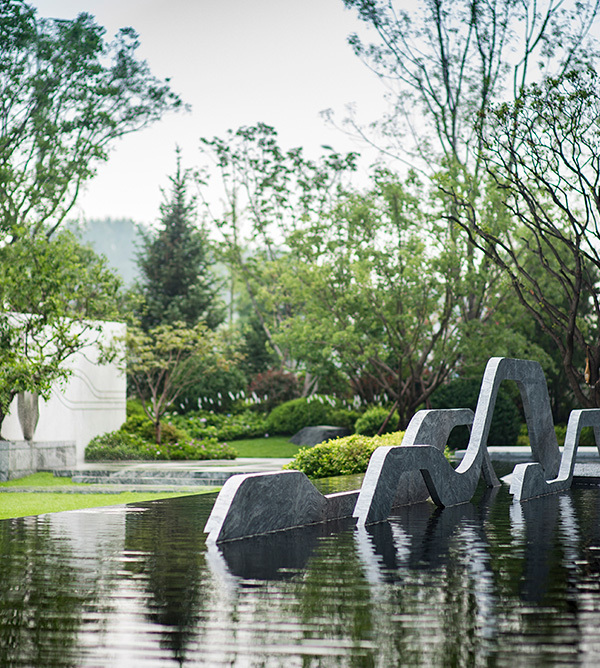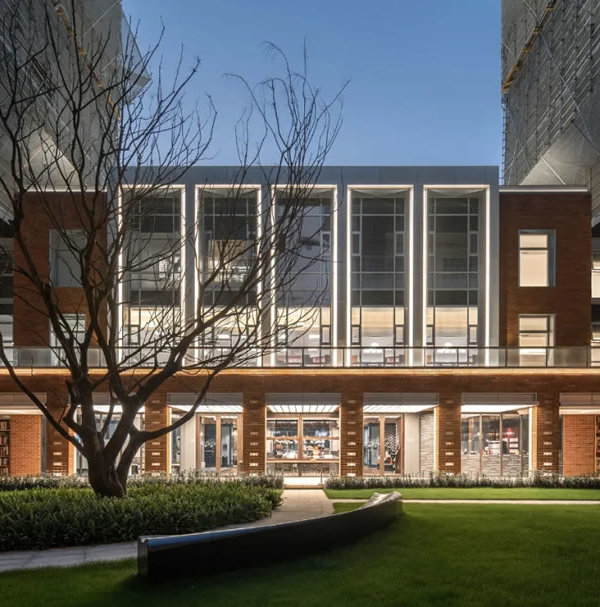林德设计:成熟社区期待系统性公共空间。惠州星河丹堤,是一座 260 万平超级社区。项目整体分多期进行开发,经过十年时光沉淀,社区目前已超 17300 户业主入住,是惠州入住率最高的社区。十年社区,若干落地组团,居民的邻里生活主要集中在各个组团内的大花园中,组团与组团之间以环路连通,出行便捷但缺少系统性的公共开放空间。
Inter-design: Mature communities look forward to systematic public spaces. Huizhou Galaxy Dandi is a super community with 2.6 million square meters. The whole project is developed in multiple phases. After ten years development, the community has now been occupied by more than 17,300 owners, which is the community with the highest occupancy rate in Huizhou. A ten years community, several developed phases, the neighborhood life of residents is mainly concentrated in the large gardens in each phase, the different phases are connected by a community ring road, which is convenient for travel but lacks of systematic public open spaces.
“大勾”广场位于惠州星河丹堤的入口区域。她处于各个流线的交集点上,从城市到社区,从环路到湖滨,是打通整个社区到湖滨的一个脉络点。居民与丹悦湖的联系随着湖滨地块的开发而暂时中断,广场空间此前大部分时间处于围蔽的状态,没有梳理开放供居民使用。此外广场外作为丹堤入口的“T”字路口人车混行,各种流线杂乱,上学学童,出行居民,临时停车,送货小车等均在此穿梭停留,成为交通不安全区域。通过广场作为起点,梳理交通流线,重构丹悦湖滨公共空间,成为了大家新的期待。
The BIG TICK” Square is located at the entrance area of Huizhou Galaxy Dandi. She is at the intersection of various circulations, from the city to the community, from the ring road to the lakeside. It is a context point connecting the entire community to the lakeside. The connection between residents and the lake was temporarily interrupted with the development of the lakefront plot. The square space was previously enclosed for most of the time, and it was not cleaned up and opened for residents. In addition, the “T” intersection outside the square, which is the entrance of the Dandi, is mixed with pedestrian and vehicles. All kinds of circulation are messy, school children, residents, temporary Parking and delivery cars, etc., becoming an unsafe area for traffic. Using the square as the starting point, sorting out the traffic flow and reconstructing the public space of Danyue Lake has become everyone’s new expectation.
接交通流线,重构公共空间的重要一环 It is an important link to organize and connect the traffic streamline and reconstruct the public space.
▼通过绿道链接散落在各个区域被遗忘的散置地,成为线性串联的口袋公园系列 A series of pocket parks are linearly connected by greenways to the forgotten scattered plots in various areas
▼局部鸟瞰 Local bird’s eye view
▼鸟瞰夜景 Have a bird’s eye view of night scene
廊架 LOGO 夜景 Night view of the gallery LOGO
▼利用高差设计看护坐等与滑梯 Use the height difference to design the nursing seat and slide
▼在木栈桥上看时光广场夜景 Night view of Time Square on the wooden trestle
“√” THE BIG ‘TICK’ 悦湖滨公共空间的起点“√”THE BIG‘TICK’,是对这个口袋公园复合大构架的描述,其形态酷似一个大勾。它的核心理念是“多元与枢纽”,我们设想结合绿色、艺术、运动、科技等元素,通过一个复合型的构架融入场地中,点燃广场的生命力。
The starting point for the reconstruction of Danyue Lakeside public space
“√” THE BIG ‘TICK’ is a description of the large composite structure of this pocket park, its shape resembles a big hook.The core concept of THE BIG ‘TICK’ is “diversity and hub”. We envision combining green, art, sports, technology and other elements into the site through a composite structure to ignite the vitality of the square.
▼The BIG TICK,场分析图 The Big Tick, future life experience field analysis diagram
健康绿道将流线串联,把人引向湖滨
临湖集休闲、观景及运动一体的健康休闲栈道,与时光构架相互融合,天花中的装饰引导人们向未来展望,是人们对未来的美好想象;富有科技感及未来感的星座灯附着于时光构架上,金牛座、双子座、狮子座等等,人们站在构架下可近距离观察;它是星空的缩影,也是承载人们对未来的期盼与幻想,更是人们对未来宇宙与大自然的探索与追寻。
Healthy green way connects the circulations to lead people to the lakefront
Healthy leisure lake-front path integrating leisure, scene viewing and sports is integrated with the structure of the park. The decoration in the ceiling guides people to look forward to the future, which is people’s beautiful imagination of the future – constellation lights with a sense of technology and a sense of the future are attached to the structure. Taurus, Gemini, Leo, etc., people can stand under the structure to observe closely; it is the epitome of the starry sky, it also carries people’s expectations and illusions about the future, and it is people’s exploration of the future universe and nature.
▼构架顶部以科技感与未来感的星座灯为引导去探索、追寻
The top of the framework is guided by the constellation lights with a sense of science and technology and a sense of the future to explore and pursue
时光小品
构架下方结合城市家具,把人们留住,看湖中的喷泉剧场,看广场上的人文剧场。珍珠白烧面石材制作的城市家具,它们即是坐凳,也是树池,即是开放的公共城市家具,也是人们休憩聊天的逗留场所;当城市节拍慢下来,逐渐放下忙碌心情的人们路过此地,远处水面的喷泉是人们对远方的瞭望;湖边下沉亲水式的平台,透明玻璃栏杆呼应波光粼粼的湖面,给空间营造干净整洁舒适的空间景象;平台上面向湖面的吧台,给忙碌一天后的人们一个或安静思考或与好友畅聊人生的静谧空间。
Features in the park
The urban furniture is integrated under the structure to keep people, watching the fountain theater in the lake, and the humanities theater on the square.Urban furniture are made of pearl white granite. They are seat benches and tree planters. These urban furniture are the best places for people to rest and chat. When the city beat slows down, people who gradually let go of their busy mood pass by here. In the sunken platform by the lake people can view out to the fountain on the water surface in distance; the transparent glass railing echoes the sparkling lake surface, creating a clean, tidy and comfortable space scene for the place; the bar on the platform facing the lake surface, provides a quiet space to think quietly or chatting with friends.
▼广场上的珍珠白石材城市家具,是树池也是坐凳,为人们提供休憩洽谈空间 The pearl-white stone urban furniture in the square serves as both a tree pool and a stool, providing people with a space for rest and negotiation
▼与构架相应形成统一的亦是栏杆亦是城市吧台 The corresponding unified structure is also the railing and the city bar
构架旁种上大树并提供特色照明,以林荫广场,引来全天候的休闲纳凉人群;廊架中结合教育主题的互动景观设施,为孩子们提供一个安全、舒适、有趣的场地。
城市家具围合的广场是人们茶余饭后休闲娱乐的场地,场地上人们独自休闲,三两成趣,低声细语。构架下的圆形秋千及银色滑梯,结合时光星球,是孩童释放天真烂漫的欢乐天地;广场中的许愿树是人们对未来的期许,许愿树上五颜六色的灯光投射在地面上,宛如天上星河近在咫尺,是设计师想呈现给市民的美好景象。
Wishing Tree
Large trees are planted next to the structure and feature lighting is provided, and the tree-lined square attracts all-weather leisure and resting people; the interactive landscape facilities combined with the educational theme in the corridor provide a safe, comfortable and interesting place for children.
The square enclosed by urban furniture is a place for people to relax and entertain after their meals. People relax along, chatting with friends, or even dance together. The circular swing and silver slide under the structure, combined with the planet feature, are children’s innocent and joyous world; the wishing tree in the square is people’s hope for the future, and the colorful lights on the wishing tree are projected on the ground, like a starry river in the sky. It is the beautiful scene that the designer wants to present to the public.
▼广场许愿树夜景 Night view of the square wishing tree
▼地面以树上灯光投射渲染氛围,树池坐凳提供休闲空间 On the ground, tree lights are projected to render the atmosphere, and tree pool stools provide leisure space
安全措施
道路边缘加入安全措施,来疏导交通。原本人车混行的“T”字路口,是较大的安全隐患,设计师在道路边缘增加车档及栏杆,把车辆隔绝在广场外,人们可以安全地在广场内活动休闲,人性化的设计是贯彻“以人为本”之设计理念的主要措施之一,是人们在公共空间或社区安全使用的重要举措。
Safety measures
Adding safety measures to the edge of the road to divert traffic. The original “T” intersection where people and vehicles are mixed is a major safety hazard. The designer adds stalls and railings on the edge of the road to isolate the vehicles from the square, so that people can safely move and relax in the square, which is humane. Design is one of the main measures to implement the “people-oriented” design concept, and an important measure for people to use it safely in public spaces or communities.路一侧设计车档与护栏,增加广场空间安全性
Stops and guardrails are designed on the side of the road to increase the safety of the square space
▼绿化树池形成半围合的广场空间 The green tree pool forms a half-enclosed square space
邻里中心
最终希望把大家从组团中的花园吸引至此公共区域来。“大勾”时光广场位于位于 S2、W、F 区及学校的交汇处,是多个区域的交通枢纽中心,是社区与社区的桥梁,也是人们休闲互动的邻里中心,是人们茶余饭后的聚集场所,其多元的空间属性满足了人们不同年龄段对不同功能空间的需求,是社区的浓缩,也是设计师对人的充分探索。
Neighbourhood centre
In the end, we hope to attract everyone from the garden in the phases to this public area. “THE BIG TACK” Square is located at the intersection of S2, W, F and the school. It is a transportation hub in multiple areas, a bridge between one community and another community, and a neighborhood center for people to interact with each other. It is a gathering place for people after tea and dinner. Its diversified spatial attributes meet the needs of people of different ages for different functional spaces. It is the enrichment of the community and the designer’s full exploration of people.
▼多元的空间属性,是孩童的趣味玩耍 Multiple spatial attributes are children’s fun and play
多元的空间属性,是孩子的静思娱乐场所 Multivariate spatial attributes, is the children’s meditation entertainment place
▼多元的空间属性,是亲自的互动场所 Multiple spatial attributes, is a personal interactive place
我们欣喜地看到,落成后这个场地成为了丹堤的迎宾入口、社交剧场及生活聚焦点。大家很喜欢这个地方,尤其是下课放学,天气晴好的时候,广场中聚集很多的人;到了夜晚华灯初上,许愿树下也是人,嬉戏、聊天、玩耍;我们觉得这才是应有的社区气氛,这里成为了一个很有气息的社区邻里中心。
We are delighted to see that after construction, this venue has become the welcome entrance, social theater and life focus of Dandi. Everyone likes this place very much, especially after class and school, when the weather is fine, a lot of people gather in the square;At night, when the lights are on, there are people under the wishing tree, relax ing, chatting, and playing;We feel that this is the proper community atmosphere, and it has become a very breathtaking community neighborhood center.
▼总平面图 The total floor plan
▼廊架平面图 Floor plan of the gallery
▼廊架剖立面 Corridor frame split facade
项目名称:惠州星河丹堤 WZ 区-CLICKTHELIFE 公园
完成年份:2021 年 1 月
项目面积:65000㎡
项目地点:惠州市惠阳区
景观设计:林德景观规划设计工程有限公司
主创设计师:陈浩贤、郭泽伟
设计团队:林海雄、郭泽伟、陈丽娟、黄晓庆、杨壁锐、许育星、吴家辉、戴秋玲、梁宁宇、倪肖萍、陈之风、伍威龙、陈林环、骆俊杰、孟婉婷、周思业
开发商:星河东部区域公司
开发商管理团队:周强、吴世鹏、郎朗、关志成
合作方:深圳市金海威景观设计工程有限公司、筑博设计股份有限公司、深圳市埃迪照明有限公司、刘伟婷设计顾问(深圳)有限公司、深圳市于强环境艺术设计有限公司、深圳市世纪天成广告有限公司
摄影师:三映摄影事务所
Project Name: Click THE Life Park, WZ Zone, Xinghe Dandi, Huizhou
Year completed: January 2021
Project area: 65,000 square meters
Location: Huiyang District, Huizhou City
Landscape design: Interdesgin
Chief designer: Chen Haoxian, Guo Zewei
Design team: Lin Haixiong, Guo Zewei, Chen Lijuan, Huang Xiaoqing, Yang Birui, Xu Yuxing, Wu Jiahui, Dai Qiuling, Liang Ningyu, Ni Xiaoping, Chen Zhifeng, Wu Weilong, Chen Linhuan, Luo Junjie, Meng Wanting, Zhou Siye
Developer: Star River East Regional Company
The developer management team: Zhou Qiang, Wu Shipeng, Lang Lang, Guan Zhicheng
Partners: Shenzhen Jinhaiwei Landscape Design and Engineering Co., Ltd., Zhubo Design Co., Ltd., Shenzhen Edi Lighting Co., Ltd., Liu Weiting Design Consultant (Shenzhen) Co., Ltd., Shenzhen Yuqiang Environmental Art Design Co., Ltd., Shenzhen Century Tiancheng Advertising Co., Ltd
Photographer: Shining Laboratory
{{item.text_origin}}

