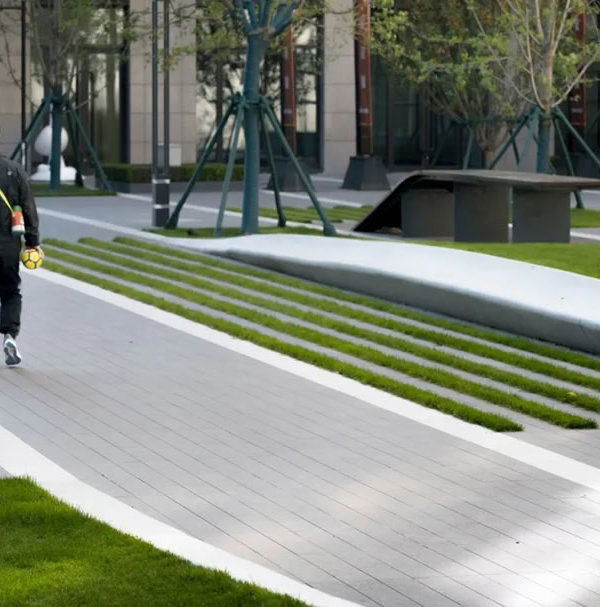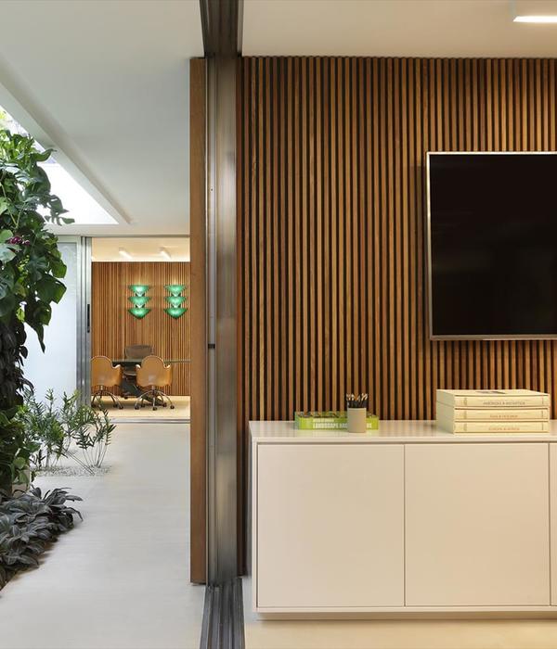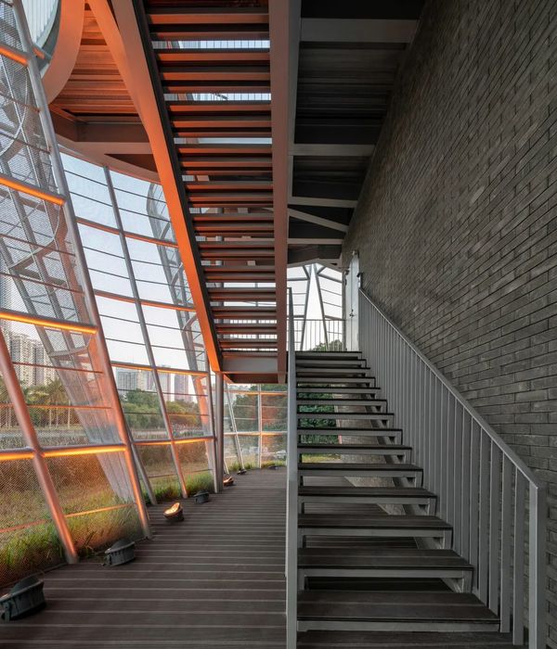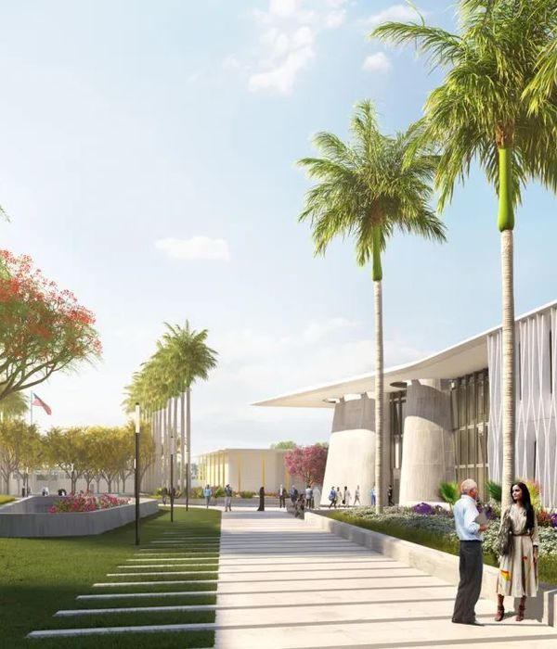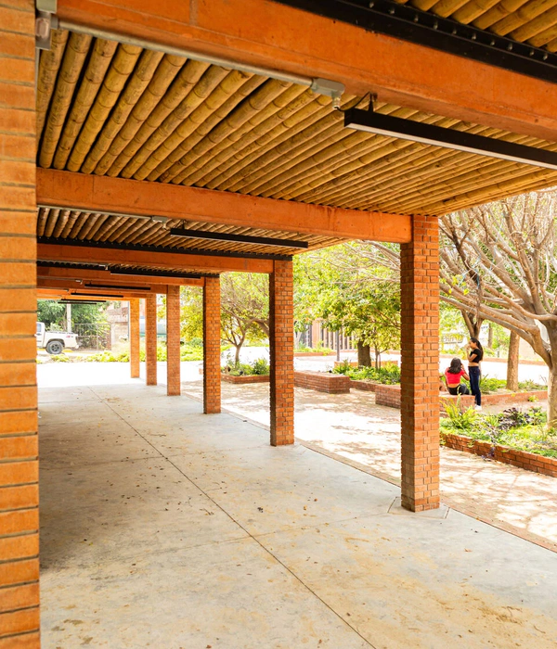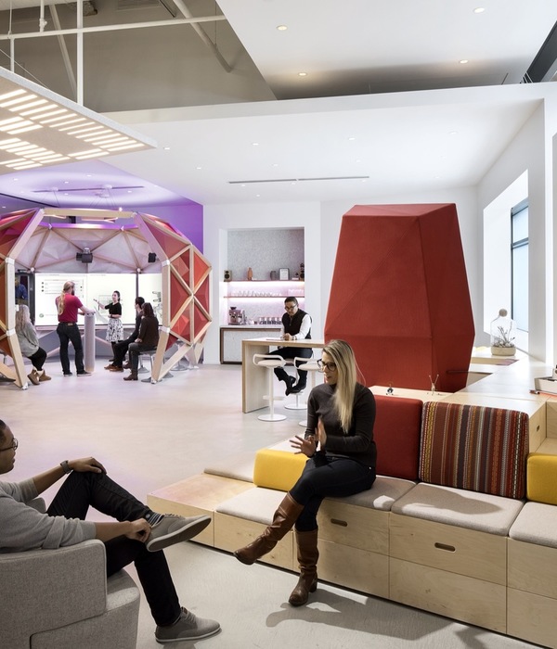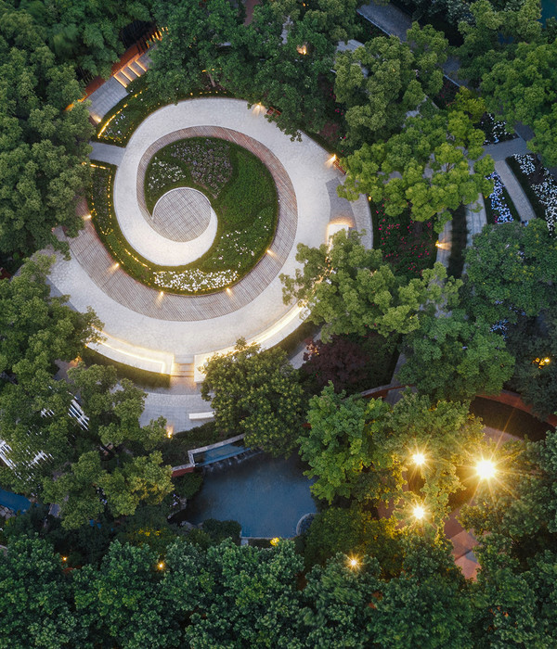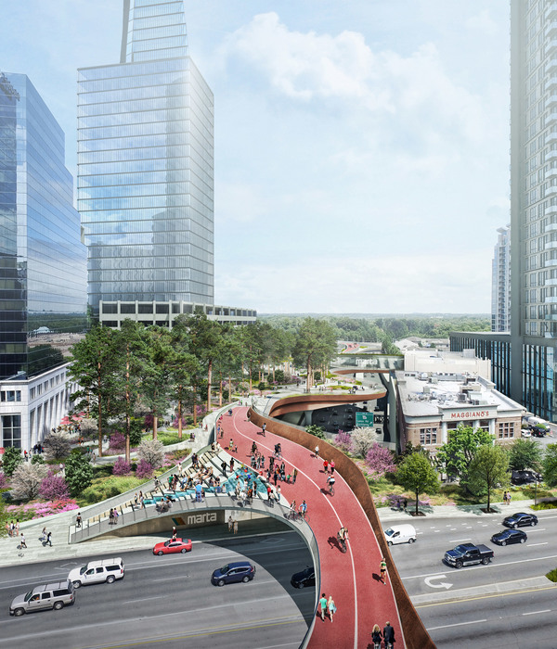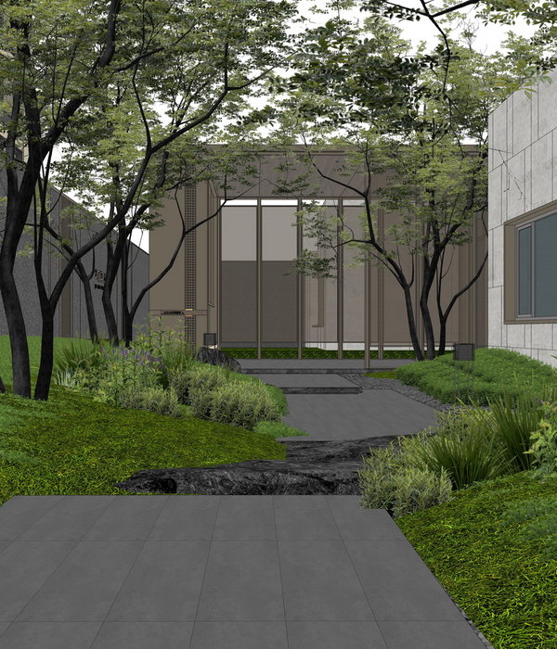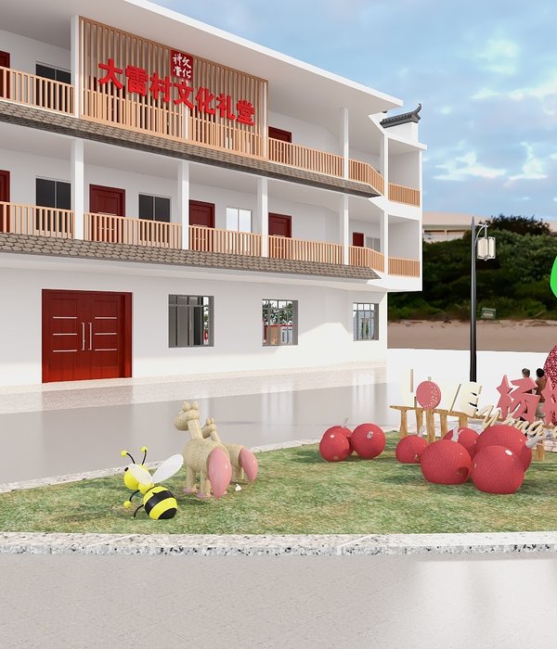Austria Riverside Square
位置:奥地利 维也纳
分类:广场
内容:
设计方案
设计团队:AZPML + SHARE
图片:9张
在该项目中,来自伦敦的设计团队AZPML将与SHARE团队和YEWO团队合作,共同为奥地利首都维也纳市的一片公共区域进行改造。其实,主办方为了这片公共场地特地举办了一次国际性的设计竞赛,而该团队的方案在整个比赛中脱颖而出。这里距离联合国城和dominique perrault所设计的DC塔非常近。设计团队希望能够在这里创造一个以‘copa cagrana’为主题的广场,使之能够吸引人们前来参观驻足,让这个河滨广场充满活力。
该场地就像其他的河滨大道一样,一年四季多封,有时还会有季节性的洪水。密集强烈的气候条件在多少年来阻碍着这片城市区域的发展,在该项目中,设计团队在场地中插入了一些额外的景观元素来创造一个更加宜人的小气候条件,这里可以抵抗狂风和洪水带来的灾害。整个广场的层次性很强,设计团队在项目前夕便对场地的地势,环境条件等做了仔细的调查,因此广场上的布局和景观陈列都非常适宜,受到人们的欢迎。
译者:蝈蝈
london-based architecture practice AZPML has teamed up with SHARE architects and YEWO landscapes to design a masterplan for a site located in the austrian capital of vienna. submitted as part of an international competition, the proposed scheme is located adjacent to UN city and the dominique perrault-designed DC tower. the project seeks to unite the ‘copa cagrana’ plot with a vibrant public space that extends along the river bank.
the site is exposed, like most of the riverfront promenade, to heavy winds and periodic floods. these intense climatic conditions have traditionally prevented urban development close to the river’s edge. consequently, the proposal inserts additional programs to create a more livable micro-climate, where the threats of wind exposure and floods are mitigated.the layered masterplan mediates programmatically, topographically and environmentally between the urban core and the water’s edge.
奥地利河滨广场效果图
奥地利河滨广场平面图
奥地利河滨广场分层图
奥地利河滨广场示意图
{{item.text_origin}}


