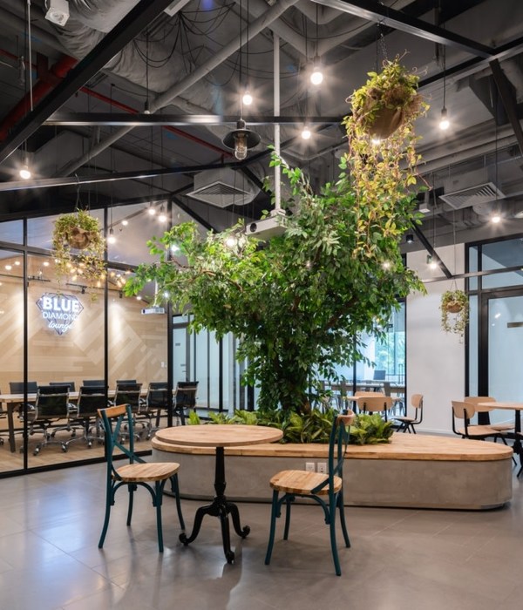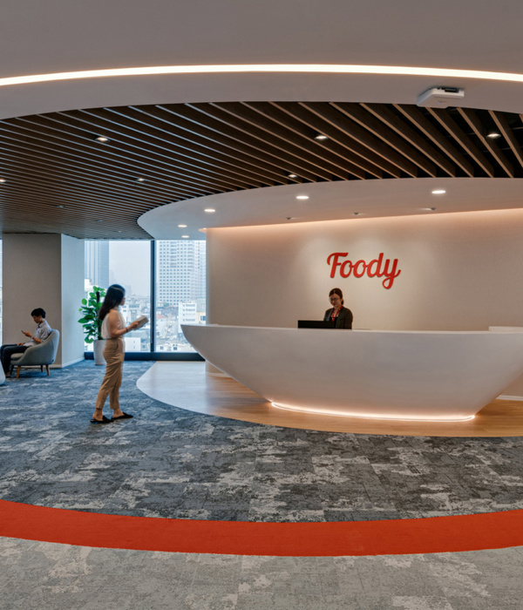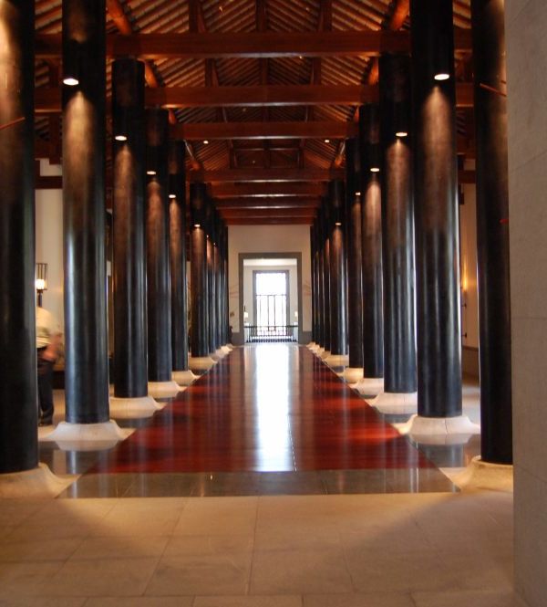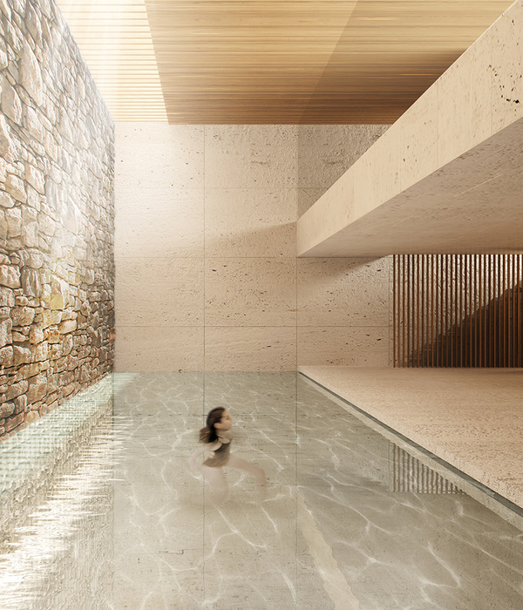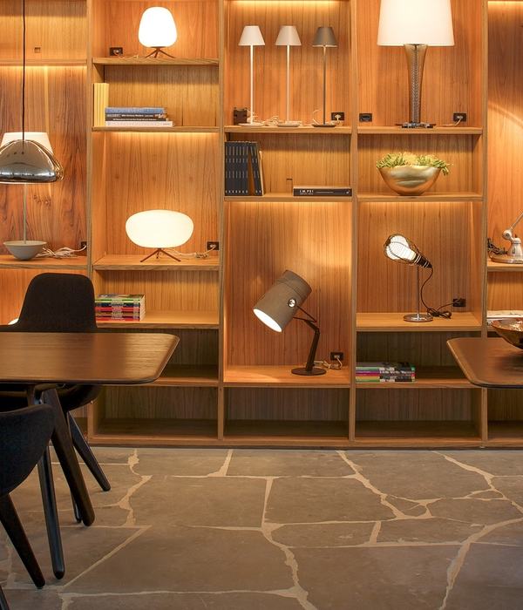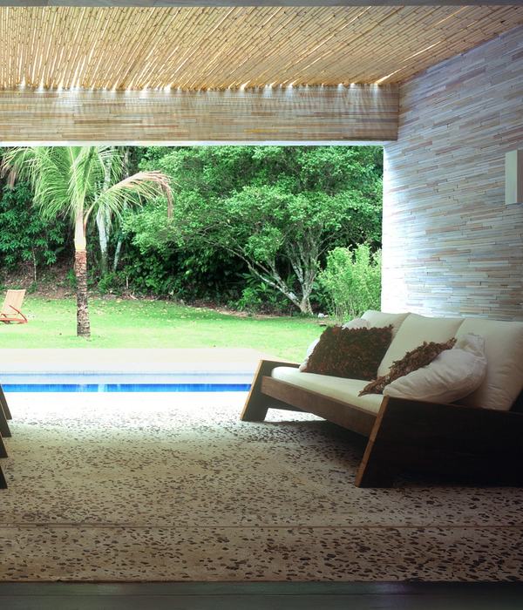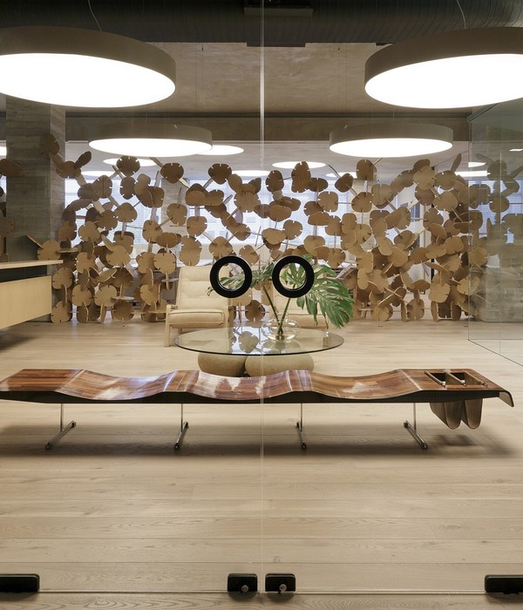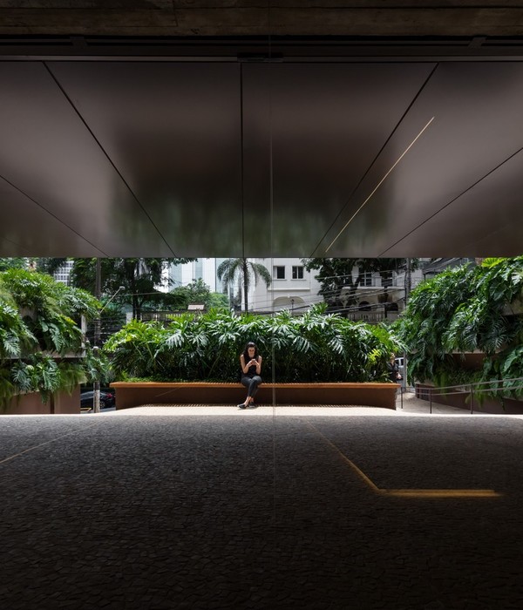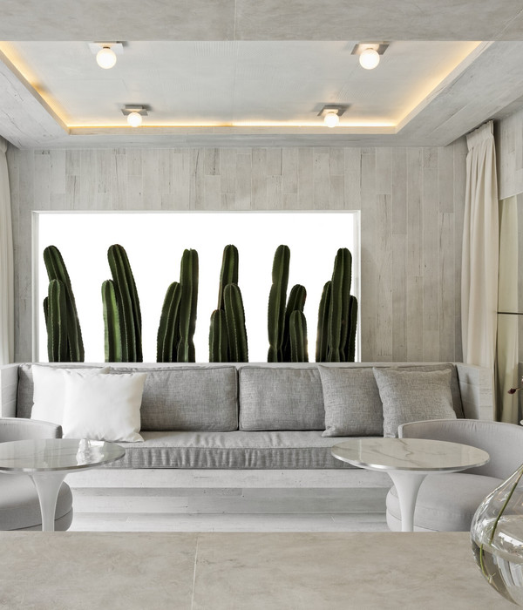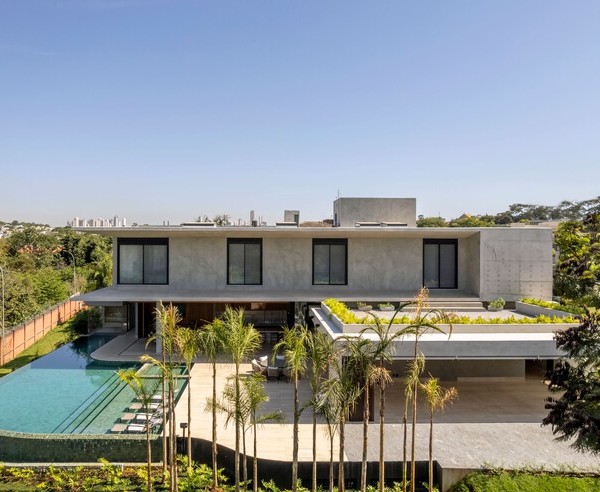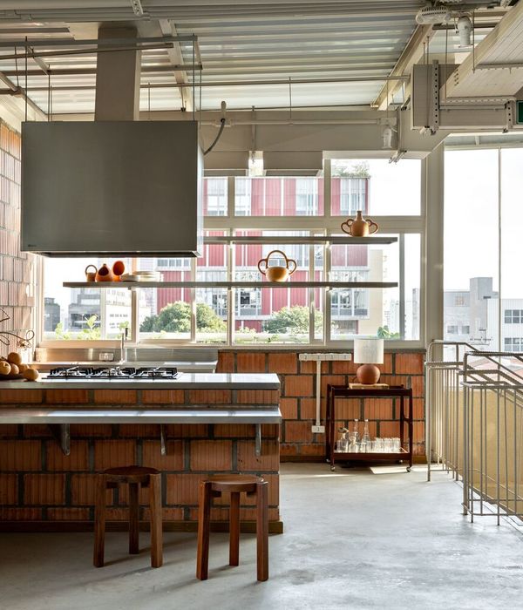© Jeremy Bittermann
c.Jeremy Bittermann
架构师提供的文本描述。微软的设想中心是一个实验室,就像任何地方的实验室一样,它使用其用途特有的表单和结构。这里的起点是传统的办公室-工作站和会议室-重新设想为技术支持的超级便利设施。在未来的办公室里,工作场所会和你一起工作,预测并回应你的需求。
Text description provided by the architects. Microsoft’s Envisioning Center is a lab, and like labs everywhere, it makes use of forms and structures unique to its purpose. The starting point here was the traditional office—workstations and meeting rooms— reimagined as technology-enabled super amenities. In the office of the future the workplace will work with you, anticipating and responding to your needs.
© Jeremy Bittermann
c.Jeremy Bittermann
改变你的议程,改变你的办公室在这个项目中的体育场座位建立了改变中心基础设施的能力。这些模块组件可以重新配置,以应对每一天的挑战,必要时将其集中在交互式墙壁、交互式桌面或特定事件的物理需求上。
Change Your Agenda, Change Your Office The stadium seating in this project builds the capacity for change into the Center’s infrastructure. These modular components may be reconfigured to meet the challenge of each new day, zeroing in, as necessary, on interactive walls, interactive desktops or the physical requirements of specific events.
© Jeremy Bittermann
c.Jeremy Bittermann
会议本地和全球在一个地方,核心的设想中心是下一代会议六边形。为先进的视频会议设计,它允许多维互动在现场参与者,场外参与者和现场技术信息墙。彩色灯光提示表示空间的状态-可用的绿色,使用中的红色,开放和显示的蓝色。在迈向与用户智能互动的会议室的下一步,“六角”再次展示了技术和物理空间将如何在工作环境中越来越多地协同工作以提供无缝服务。
Meetings Local and Global In One Place The core of the Envisioning Center is the Next Generation Meeting Hexagon. Designed for advanced video conferencing, it allows multi-dimensional interaction between in-person participants, off-site participants and live tech info walls. Colored light cues indicate the status of the space—green for available, red for in use, blue for open and on display. The next step toward a conference room that interacts intelligently with its users, the Hexagon again demonstrates how technology and physical space will increasingly work together to provide seamless services in the work environment.
© Jeremy Bittermann
c.Jeremy Bittermann
Floor Plan
© Jeremy Bittermann
c.Jeremy Bittermann
如果这个空间的亮度和它的某些形状所固有的嬉戏意味着学校的设置,那不是偶然的。“活动景观”是客户和设计师都采用的描述。创造了一种环境,鼓励不受束缚的思考和对实验的热情,激发物理课程或面向项目的生物学家团队的活力。微软的理解是,未来将是所有科学和艺术的融合-而且它将是(或无论如何都应该)一个光明而有趣的活动景观。
Learn By Doing If the brightness of this space and the playfulness inherent in some of its shapes suggest a school setting, that’s not an accident. “Activity landscape,” was the description adopted by both client and designer. O+A created an environment that encourages the unfettered thinking and passion for experimentation that animates a physics class or a team of project-oriented biologists. At Microsoft it is understood that the future will be an amalgamation of all the sciences and arts—and that it will be (or anyway should be) a bright and playful activity landscape.
© Jeremy Bittermann
c.Jeremy Bittermann
Architects Studio O+A
Location Redmond, WA, United States
Design Team Alex Bautista
Area 1556.0 ft2
Project Year 2016
Photographs Jeremy Bittermann
Category Interior Design
Manufacturers Loading...
{{item.text_origin}}


