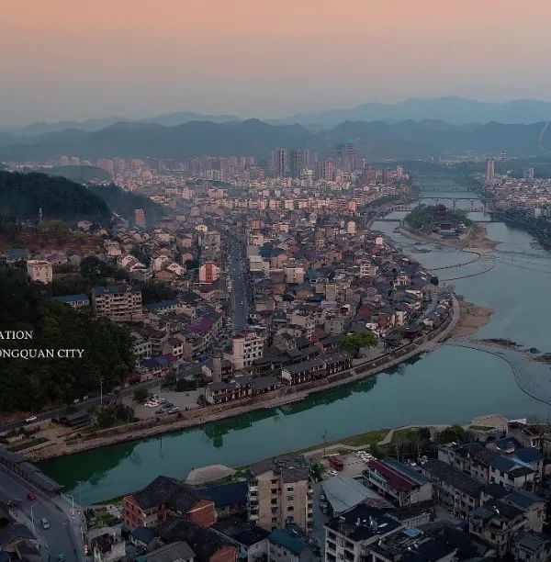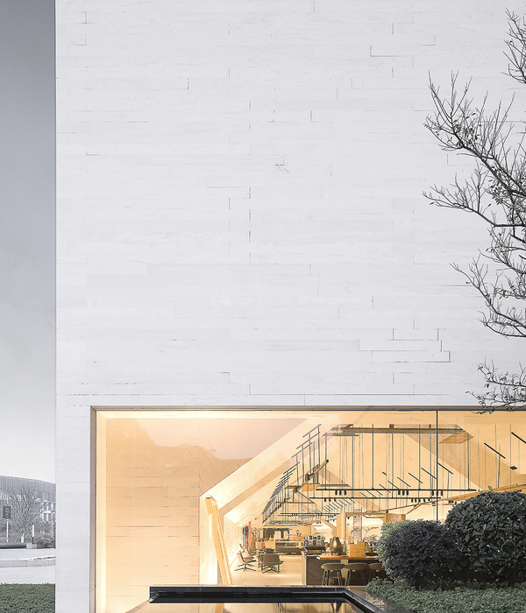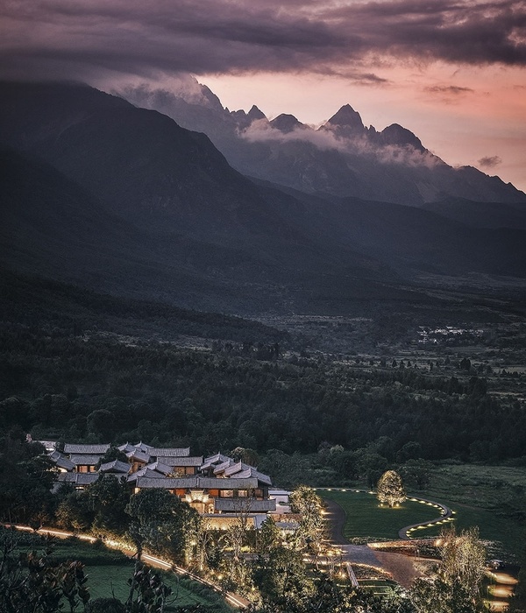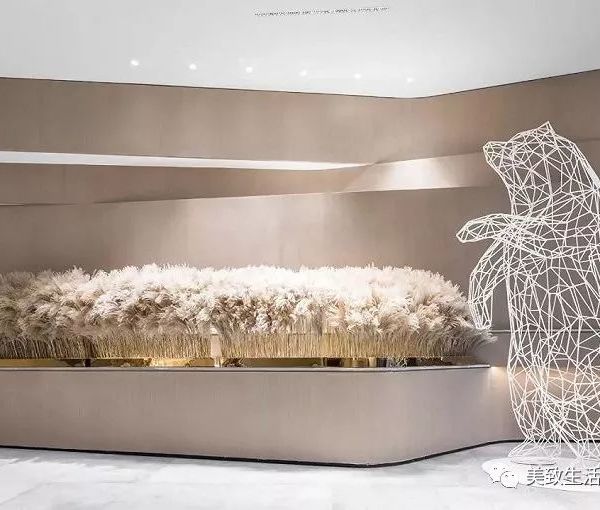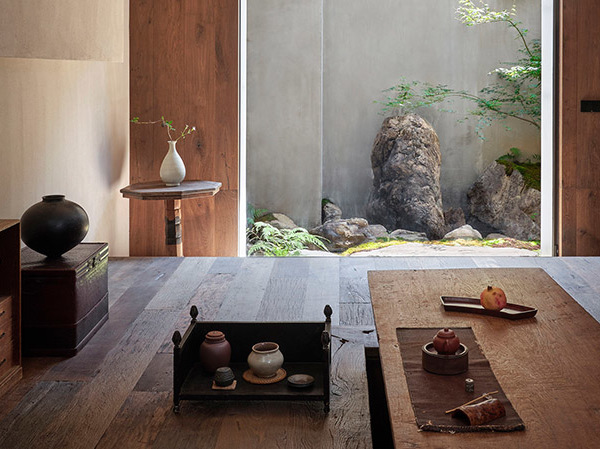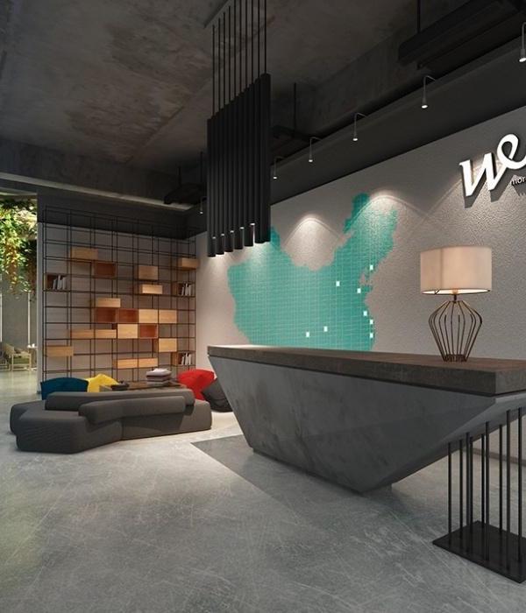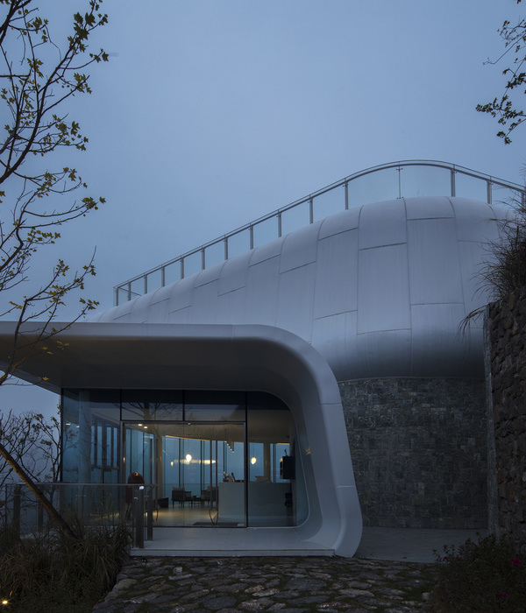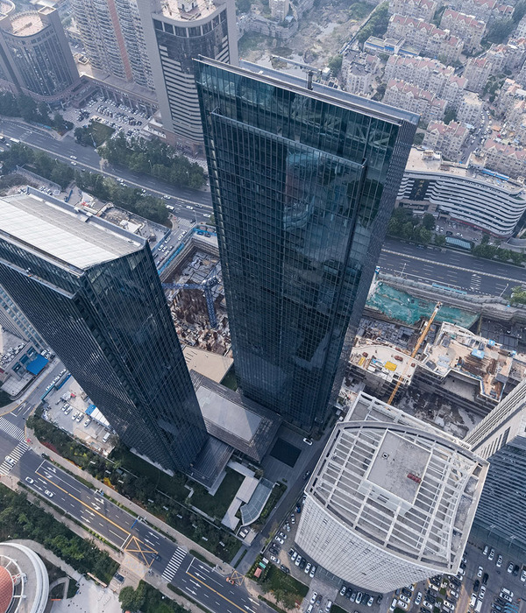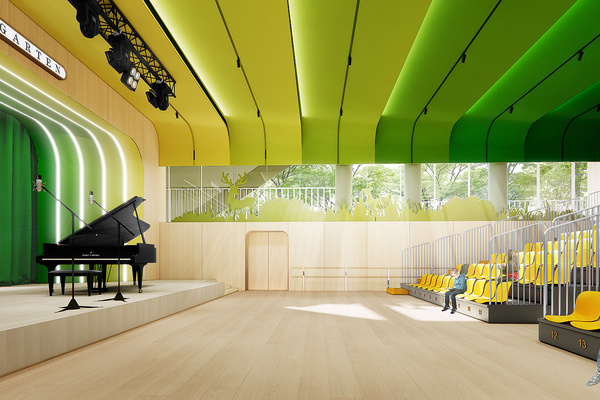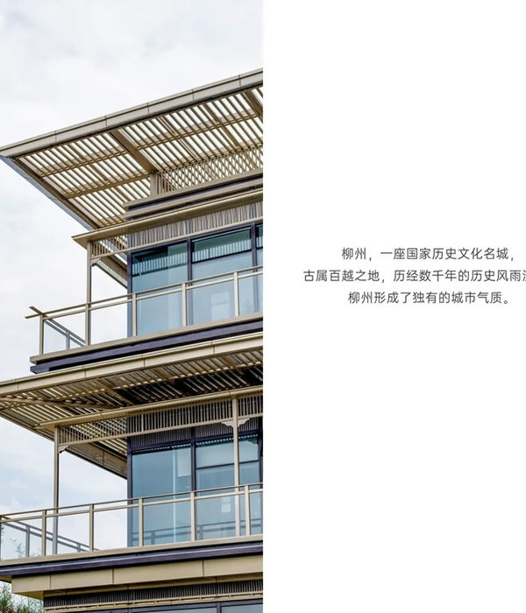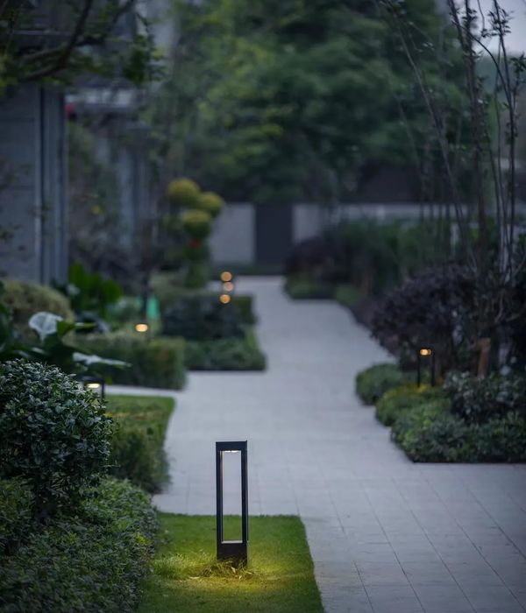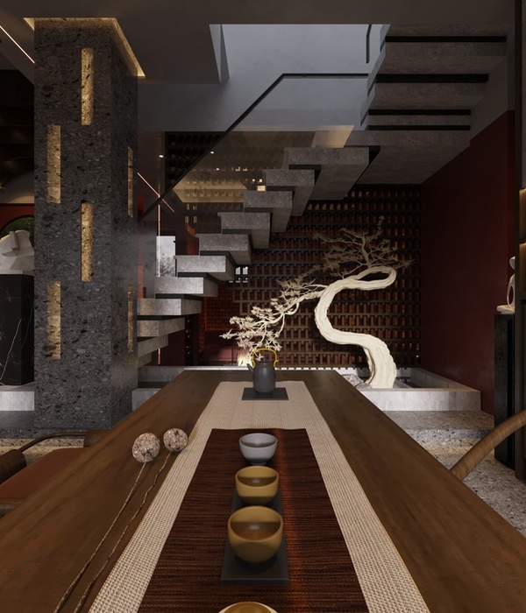Architect:MRD Arquitectos;DF Arquitectos
Location:Santa María Petapa, Oaxaca, Mexico; | ;View Map
Project Year:2023
Category:Rurals;Primary Schools
Taller MRD and DFArquitectos collaborate to revitalize the Santa María Petapa market in Oaxaca, Mexico, offering it a new opportunity after the devastating earthquake of 2017. Established by the Urban Improvement Program (PMU) and headed by the Secretariat of Agrarian and Territorial Development and Urban (SEDATU), this project had as its main objective the unification and integration of a previously urban and socially fractured space. By preserving the site's distinctive cultural elements, such as ocher-toned brick and clay structures, the team not only managed to preserve its origin, but also forged a lasting legacy.
What we found on the site was an urban and socially fractured public space, with a very rich program established by the PMU headed by SEDATU, unification and integration began.
Within the preexisting conditions referring to the cultural character of the site, there was a public market totally affected by the 2017 earthquake, a Church of high heritage value with a high level of roots and recently restored beauty, both with a predominant presence of brick and clay in tones. ochres.
An integral outline of the complete block was projected in such a way that through its gestures and intentions; represented with envelopes, pavements, landscape, plazas, containments, pergolas among other elements, the aforementioned program will be unified.
We began with the restoration of the market, a project that preserves its origin and forges its legacy with clay tile roofs, wooden beams and gable roofs. Taking it as a starting point, from this construction the pattern of continuing the inclined roofs is born, in the sports field and multipurpose covered plaza that proposes a human and urban scale for the municipality and for the pedestrian.
An open plaza continues that, through a circular esplanade, crosses the road, dialogues and connects with the church. Generating a personal bond and reducing the importance of roads.
It concludes with the last body which is the preschool which maintains the pattern of the same orthogonal structure and its exhibited structure. It is a one-level building whose roof is used to frame the impressive view of the mountains.
It was built with concrete and prefabricated elements of apparent ocher color, bricks and clay tiles in the same shades.
Cleanliness, order, scale and respect for its context predominate.
▼项目更多图片
{{item.text_origin}}

