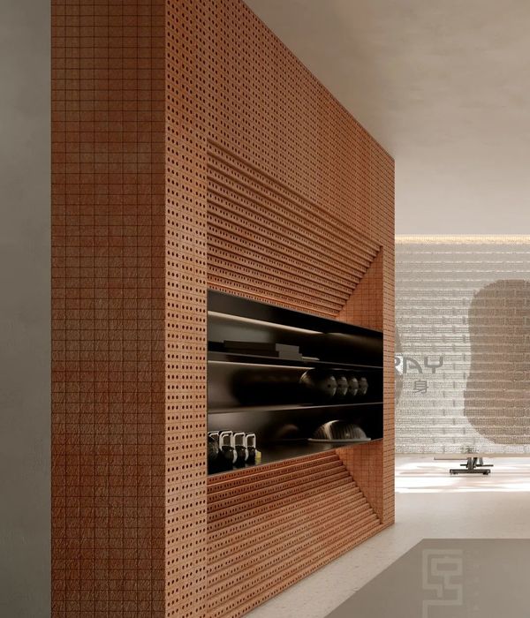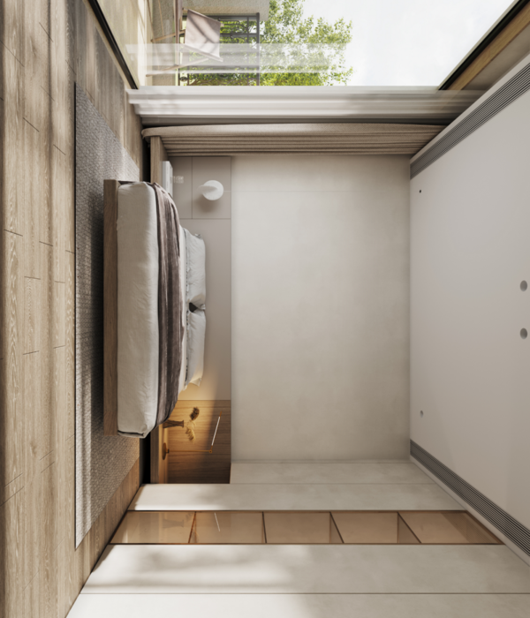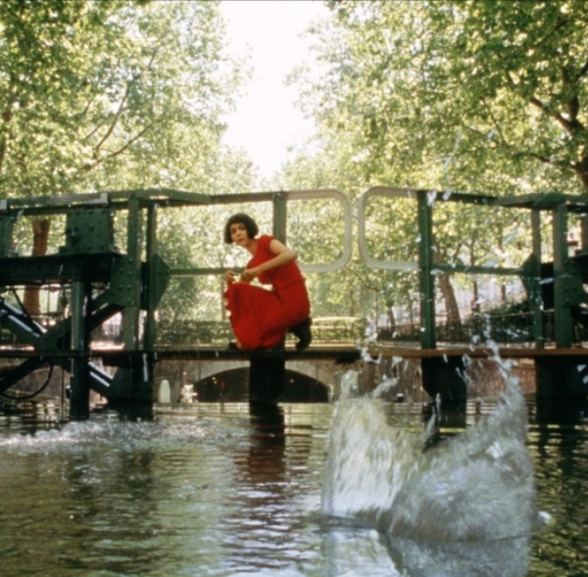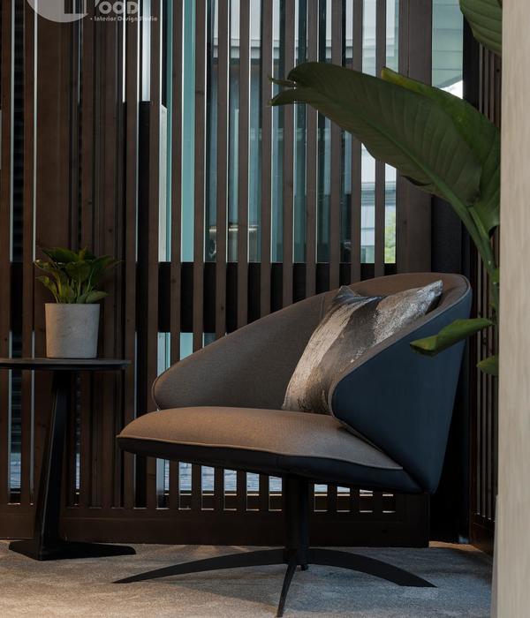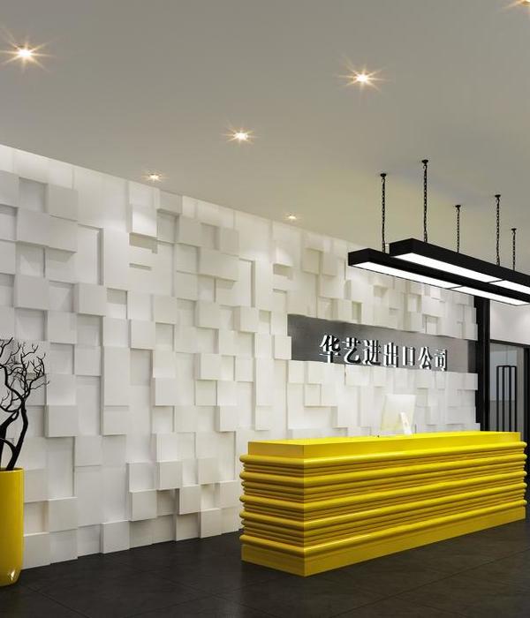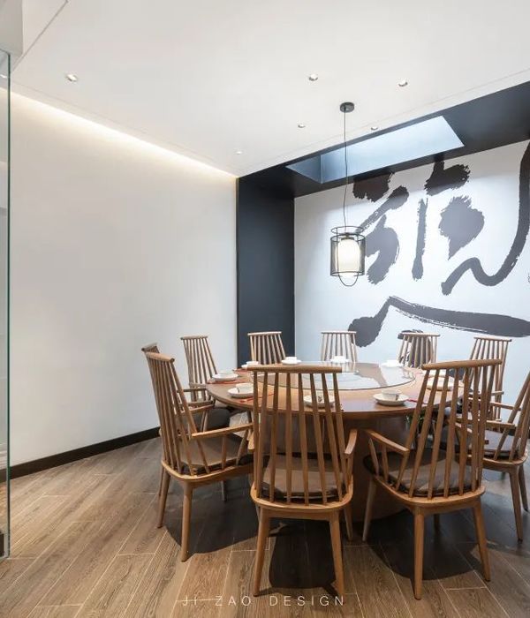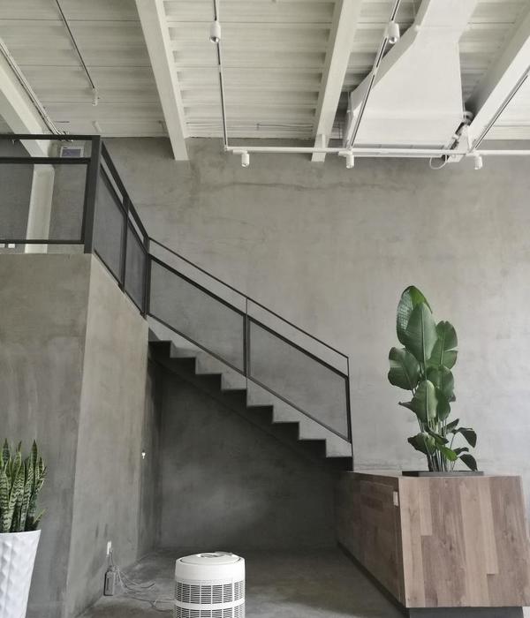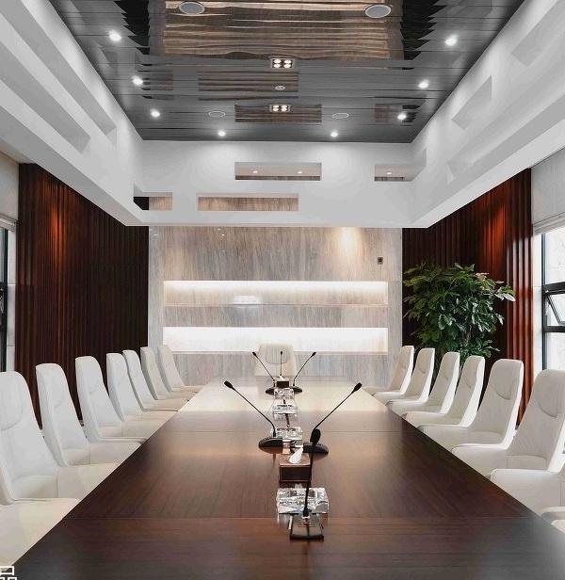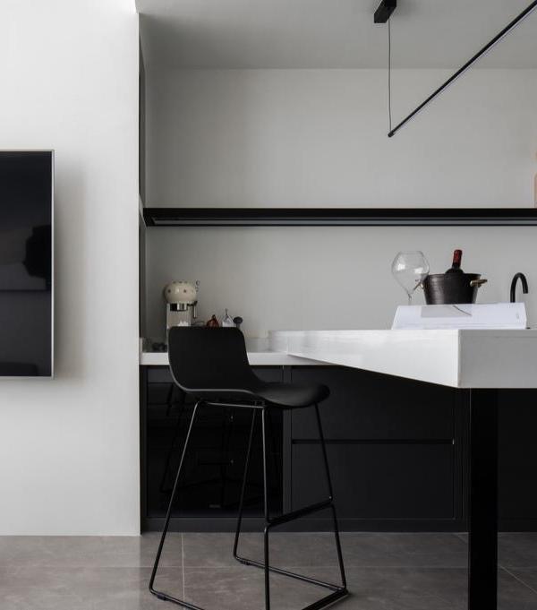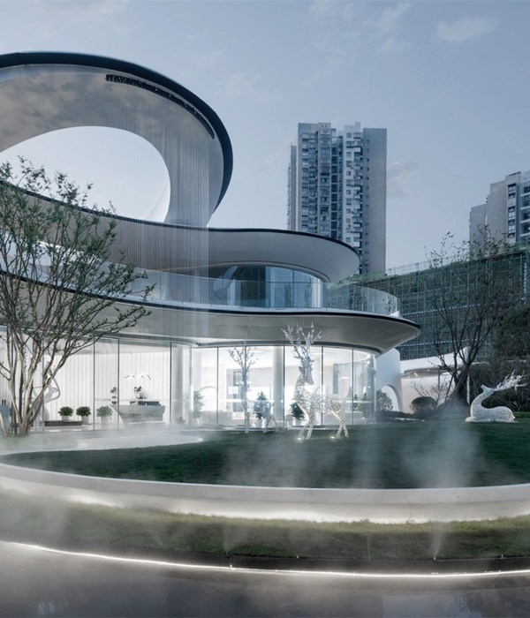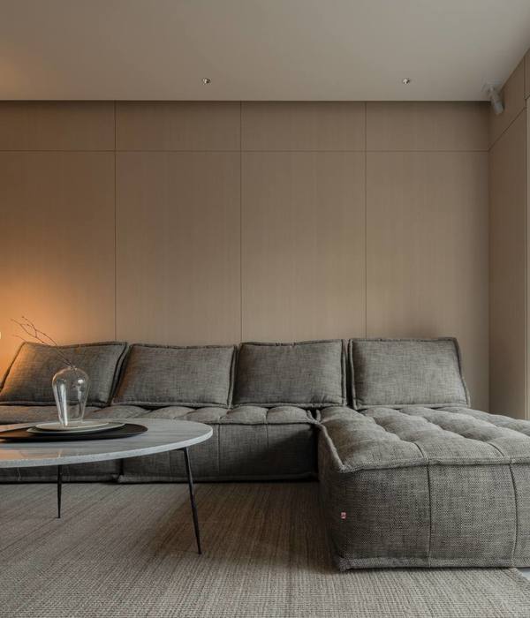那些我们选择放入生活的事物构成了我们的故事。
What we chose in life tells about us.
剥离墙体结构之后,”家”便如同陈列着一件件凝聚着主人记忆单品的空间,造访一个“家”,就像是走进主人的经历与情感中去。简化空间是为了让物品组织自己的语言,也是因为相信“这个人”即是最好的风格。现代家空间除了充当“社交场所”以外,它也应该是一个能够审视自我、与自己对话的“回归”型场所。这两种不同的功能需求交织在刘宅的空间呈现之中。品牌策划人刘广,刘宅主人,他对着我们讲了讲刘宅从零到零点五的过程。
▼住宅首层的客厅空间,the 1F living room of the house©稳摄影
If we break all the walls, a “home” typically displays items that embodies its owner’s memory. Visiting one’s home is like going through one’s past and walking into their emotions. To simplify the space is to let the articles organize their own language, and also because we believe that “this person” is the best style interpretation. In addition to function as a “social place,” a modern “home” should also be a “return” type of place for reflection, retreat and a degree of introspection. These two different requirements are interwoven in the spatial presentation of “House Liu”. The owner Liu, a professional advertiser, is telling us about the story of his house from 0 to 0.5.
▼首层客厅局部,电视机柜采用原木打造,partial view of the 1F living room, the TV cabinet is made of thelog©稳摄影
▼首层客厅局部,打开圆形桌盖即可放入炭火炉,partial view of the 1F living room, opening the round table lid to put in the charcoal stove©稳摄影
空间设计不是拼图游戏 |Space design is not a puzzle
大概十年前,开始败老物件,买了一大堆,渐渐养成了今天的恶趣味,家里办公室里朋友的仓库里都是我搜罗来的稀奇古怪的东西。大概玩着玩着,也就明白什么才是自己真正的喜爱,也就多多少少会发现一些价值和所谓的意义。买个大房子把这些东西收纳起来是最初的想法。但零碎的点面构成根本缝合不出一个完美的家,空间设计也不是拼图游戏,于是我跑去和波波说“你来吧”。
About ten years ago, my obsession with used articles began, and started to buy a lot of them, and gradually developed my ” guilty pleasure”. My office and my friends’ warehouses are filled with wierd things that I have collected. And as a result, I started to realize what I really like, and more or less I found some value and the so-called “sense”.Buying a big house to store these things was the first idea.But a perfect home cannot be sewn up by fragmentary points and surfaces, and space design is not like a jigsaw puzzle, so I went for Bob and said, “come on and help out.”
位于住宅首层的主入口,摆放有一系列老物件,the main entrance located at the first floor with someused articles©稳摄影
一层餐厅,采用圆形汉白玉餐桌,the dining room on the first floor with round white marble table©稳摄影
厨房采用半透明玻璃面板,the kitchen uses the translucent glass panels©稳摄影
一日我们在喝茶,我说我们喜欢的风格其实是统一的吧。“不就是耐用耐看,对吗”。关于尺度,我想波波是会先考虑尺度感,再去思考具体设计的。先考虑空间整体的流畅通达,合理的空间动线后才是设计的出现。对于尺度,波波有自己的感受与直觉,因此家里的平面图出来后,我们只用了15分钟就愉快地做出决定。空间每一个点面的构成都是经得起挑剔的。空间只要确保结构线条的完成度,效果就不会跑偏。等看到地下室通道基础面做出来时,横平竖直,干净利落。
One day we were drinking tea. I said to him that what we prefer actually shares the same style. “It’s all about durability and timeless beauty, isn’t it?” he smirked. As for scale, that’s the first thing Bob will consider, and it is after that he will move on to the next step to think about details. To consider the fluency and accessibility of the whole space, and reasonable circulation is as important as considering design details. As for scale, Bob has his own feelings and intuitions, and it only took us 15 minutes to make the final decision after the plan of our home came out.Each line and point makes sense in space.As long as we ensure the completion of structural lines, the visual effect will not deviate. We were delighted to see that the floor of basement came out well, it is horizontal and vertical, clean and neat.
▼地下一层的用餐和聚会空间,the dining and meeting area onthe basement floor©稳摄影
对于材料,波波会习惯性地考虑预算,因此我不用担心。而关于材质肌理,他的经验丰富,我亦不必多虑。遇到像我这样信任度很高的客户,他总十分愿意尝试一些非经验做法,当然这些尝试都成功了。
As for materials and texture, Bob is used to thinking about budgets, so there’s nothing left for me to worry about. Even so, he is always willing to try something new, especially for those customers who trust him like I do. Of course, the attempts so far have been successful.
▼茶室,设有壁炉和下沉式茶座,tea area with fireplace and sunken seating area©稳摄影
▼茶室局部,设有木地板和木制家具,partial view of the tea area with wooden floor and furniture©稳摄影
▼茶室局部,设有木制搁架,partial view of the tea area with wooden shelf©稳摄影
▼从茶室看室外景观,viewing the outside landscape from the tea area©稳摄影
景观的事情我们倒是纠结了好久。其实由波波来设计、由我来把握应该能应付过去,但还是希望找更有经验的设计师介入,会更有保证一些。景观打造大部分靠的是对材料的“挑剔”,毕竟景观大多是自然素材,极不可控,需要更多的是经验。地下室庭园一石一木一花一草都经过了精挑细选。
We have been struggling with the landscape for a long time. In fact, Bob could have done the general idea with me handling the rest, but we still hope to find more experienced designers to join, which will be more guaranteed. Material is the key point in landscape design. After all, most of the landscape is made of natural materials, which is extremely uncontrollable and requires a lot of experience.
▼由碎石子打造而成室外景观,the outside landscape made of gravels©稳摄影
▼景观细节,landscape details©稳摄影
一个项目设计跟踪了两年多。家里的尺寸比较特别,许多家具陈设都需要重新考量。客厅电视机柜需要一根5.6米巨型原木,好友Solife主理人永红带着我跑了印尼半个月才找到,为我打包装箱海运陆运搬运费尽周折;四块荷兰bluestone石桌面作为茶几,桌脚需要重新设计定制;波波设计的圆形汉白玉餐桌和生产厂家沟通了三个多月;和波波去福州看到大漆工艺,回来设计了大漆的书桌,光一层层的大漆漆面就花了2个多月;4.6米的长沙发是沙发柜连体设计的,一个沙发柜考量了储水、插座收纳、泡茶台、茶器收纳的功能,让爱喝茶的刘太真是得心应手,诸多细节不要一一叙述。
▼19世纪荷兰bluestone(左),制作大漆书桌(右),thebluestone in the 19th century (left), the process of thewriting desk made of lacquer (right)©稳摄影
A project design has been tracked for over two years. I really appreciate Bob’s “spare no pains”. The plan layout of my home is quite special. That is why most of the furniture needs to be custom made. The TV cabinet in the living room requires a huge log of 5.6 meters. My good friend, Yonghong, who is the creative director of furniture brand SoLIFE, took me to Indonesia for half a month to find one. She also helped to cut through the packing and shipping process. Four pieces of bluestone of 19th century from Netherlands are shaped into tabletops of coffee table in the living room, with table legs redesigned and customized by Bob. In order to make round white marble table , Bob communicated with the manufacturer for almost three months. Once I was travelling in Fuzhou together with Bob. The local handicraft of lacquer impressed him. When he came back , he designed the writing desk made of lacquer. It took more than two months to finish the lacquer surface layer by layer. The 4.6-meter-long sofa was designed with the cabinet as one set. The design of sofa cabinet takes into consideration of functions of water storage, socket storage, tea making and tea container storage. My wife, who loves to drink tea, is very fond of the design. Many details are left to be described.
▼住宅二层的书房,采用大漆饰面的书桌,the study room on the second floor with the writing desk made of lacquer©稳摄影
▼书房细节,space details of the study room©稳摄影
▼卧室,the bedroom©稳摄影
设计是理解后才出现的 |
Design follows the understanding
对于家的设计,什么样的生活方式才是最好的?我觉得“尊重自己”就是最好的。也就是说,尊重你的情感,尊重你个人对世界的态度和原则,尊重出现在你生活中的可能性,而不是盲目去追求其它。
What is the best way of home design? I think the answer is “to respect yourself”. In other words, respect your emotions, your personal attitudes and principles towards the world, and the possibility that appears in your life, rather than blindly pursuing things.
▼空间细节,space details©稳摄影
▼平面图,plans©陈飞波设计事务所
▼剖面图,section©陈飞波设计事务所
项目时间:2019年7月
项目面积:500平方米
项目地址:中国,杭州
项目业主:刘广
设计单位:Bob Chen Design Office
主创设计:陈飞波
设计管理组:胡冰、沈云峦
室内设计组:王超
家具软装组:王超、茹燕
景观设计:屾山景观
项目施工:戴新哲团队
设计撰文:刘广、薛丹妮
项目摄影:稳摄影
家具品牌:TOUCH FEELING 触感空间、Ligne Roset 写意空间、U+、SoLIFE、Philippe Starck、Louis Poulsen、GALLERY SOHE、Line Park 线形公园 、Huah全晟照明
Project Schedule: 2019.7
Project Area: 500 square meters
Project Address: Hangzhou, China
Project Client: Liu Guang
Design Unit: Bob Chen Design Office
Chief Designer: Bob Chen
Design Management: Hu Bing, Shen Yunluan
Interior Design: Wang Chao
Furniture Design: Wang Chao, Ru Yan
Landscape Design:Shenshan Landscape Design
Construction Team : Team Dai Xinzhe
Author of Article: Liu Guang, Xue Danni
Photographer: Wen Office
Furniture Brand: TOUCH FEELING, Ligne Roset,U+,SoLIFE,Philippe Starck,Louis Poulsen,GALLERY SOHE,Line Park,Huah Lightings
{{item.text_origin}}


