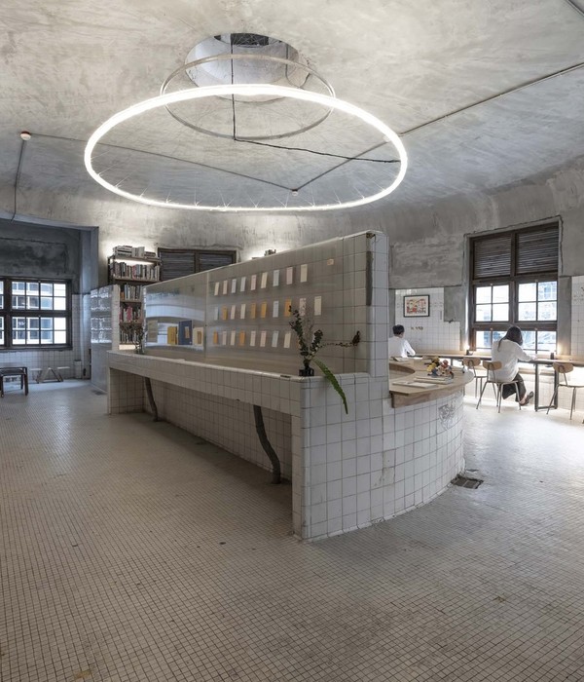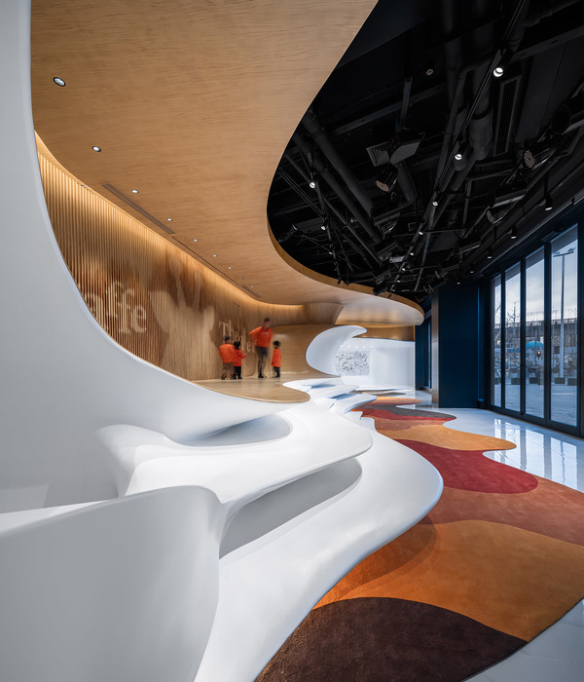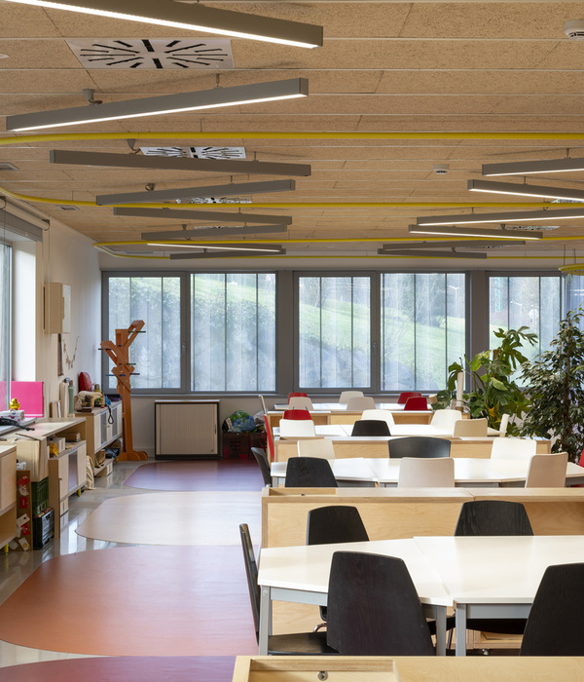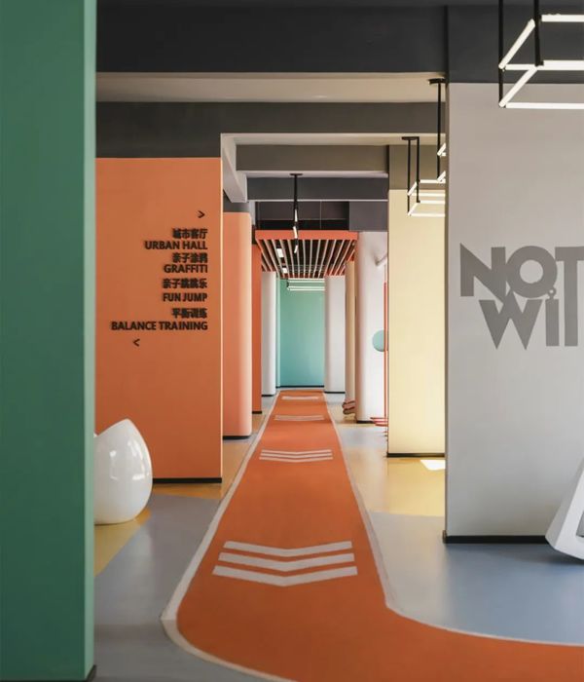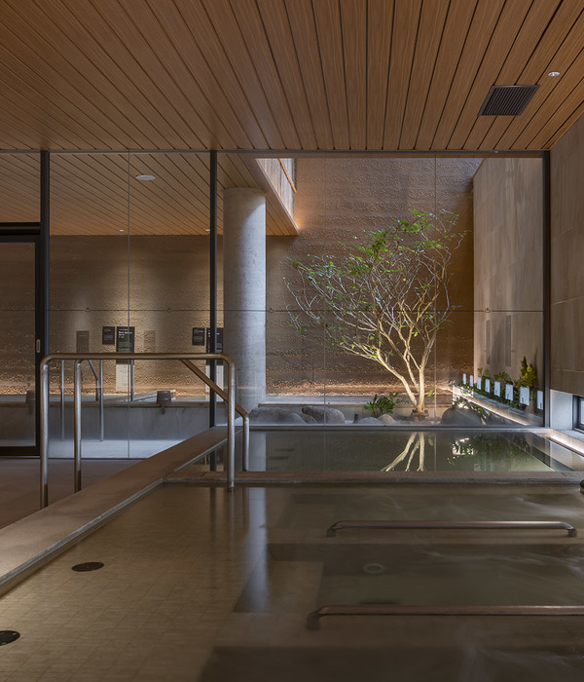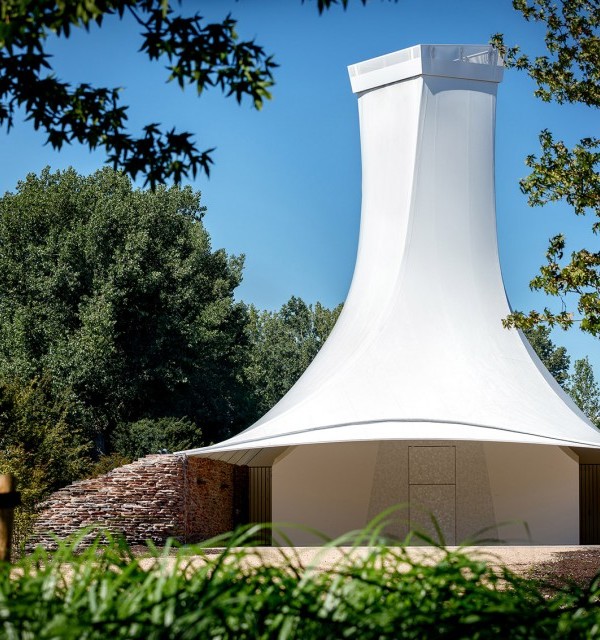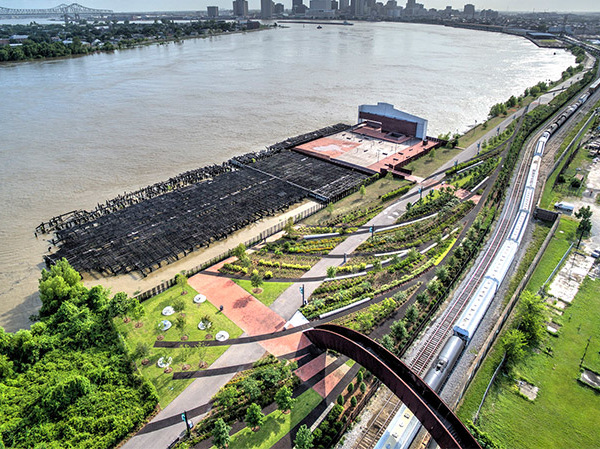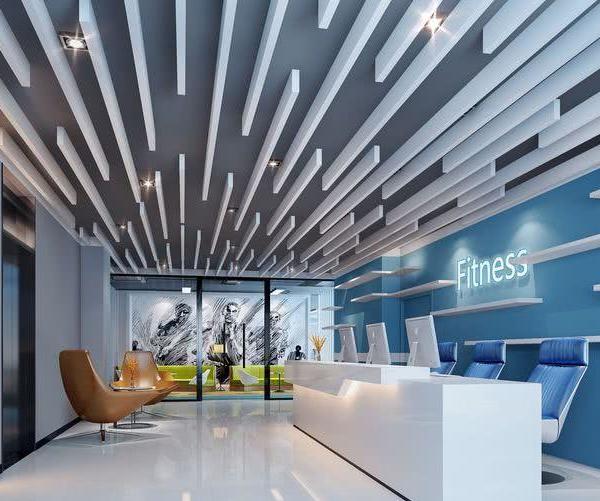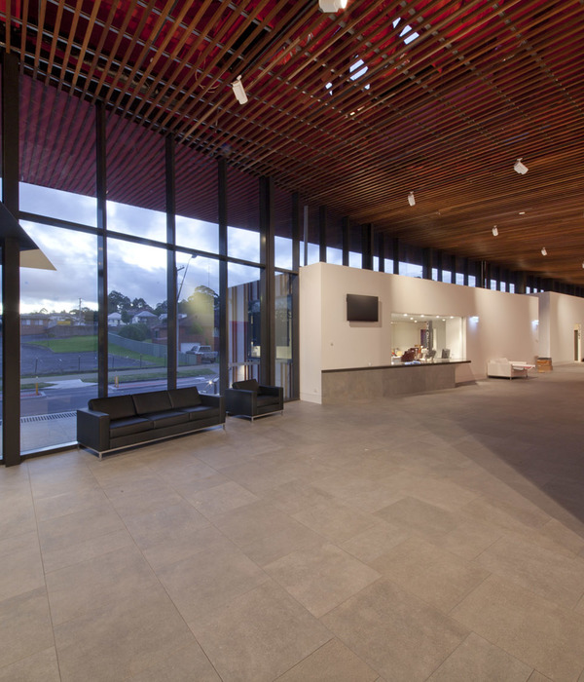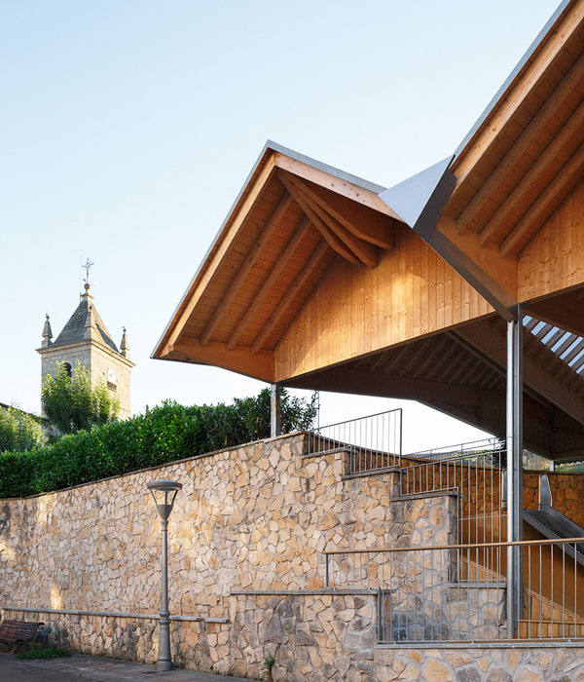森林中的氧吧小镇客厅 | 传统与现代的完美融合
于群山环绕之中,山坳一侧卧着一片长百余米、宽三十余米的大屋顶,背靠着高约300米的山坡,坐东朝西直面省道。山坳另一侧的聚居村落,民居依山就势,取势架屋,屋檐层叠延绵。这里就是文成县西坑镇,作为浙江四个民族镇之一,有着浓厚的畲族风情。而这一片大屋顶就是文成森林氧吧小镇客厅。
Surrounded by mountains, a large roof, more than 100 meters long and more than 30 meters wide, lies on one side of the mountain, leaning on a hillside about 300 meters high, and facing the west and the provincial road. In the settlement villages on the other side of the mountain, the residential houses lean against the mountain, and the eaves are cascaded. This is Xikeng Town, Wencheng County. As one of the four ethnic towns in Zhejiang, it has strong customs of She people. This large roof is Wencheng Forest Oxygen Bar Town Parlor.
▼项目概览,project overview ©姚力
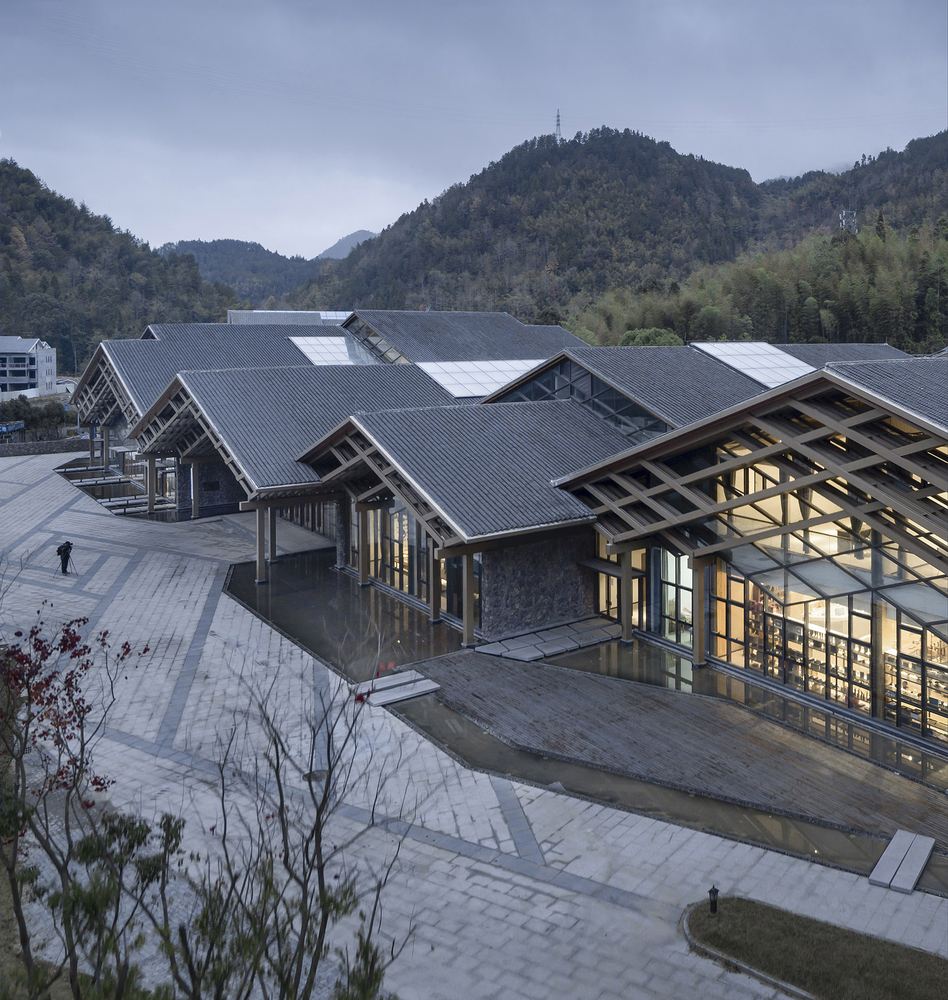
文成作为国家重点生态功能区,全县森林覆盖率72.3%,旅游资源丰富。项目所处的西坑镇除了铜铃山峡、百丈飞瀑和岩门大峡谷等自然景观,还有刘基故里、安福寺、畲族民俗风情等人文景观。本项目作为展现小镇形象和导览小镇概况的窗口,承载了展览、接待、会议、旅游服务和集散等功能,项目总面积约10800㎡,其中地下室5500方作为集散停车场。
▼区位图,location map ©GLA建筑设计
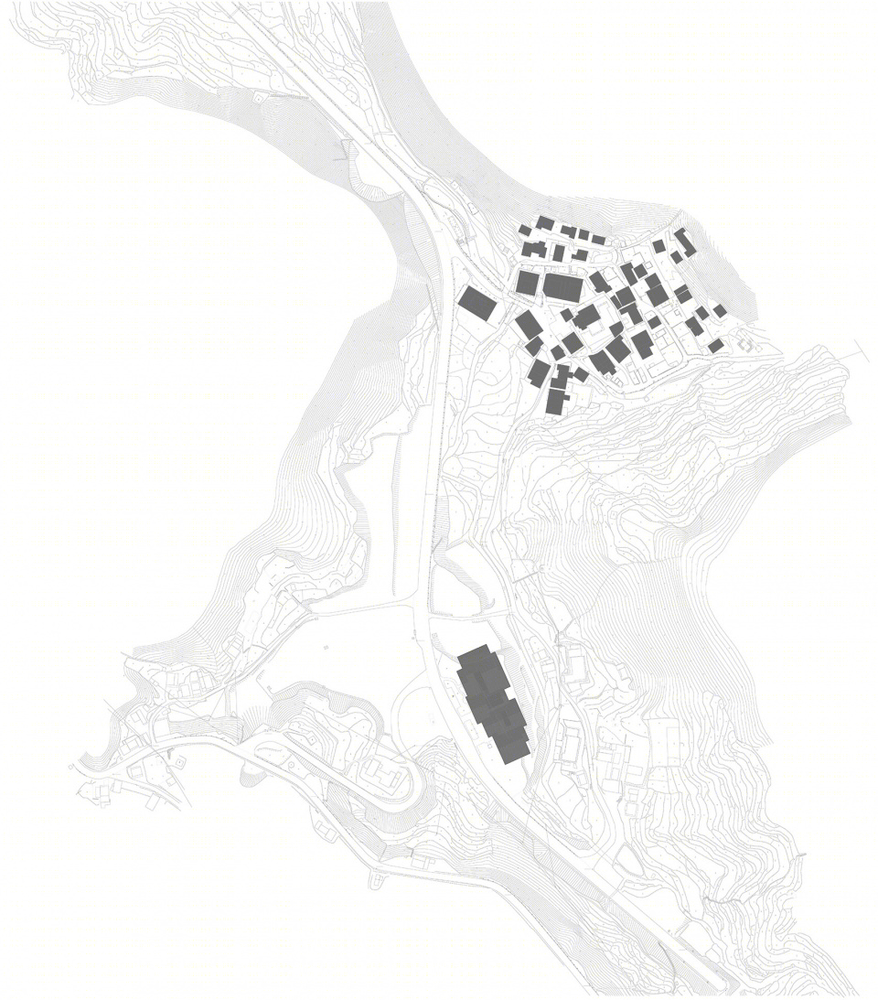
As a national key ecological function zone, Wencheng has a forest coverage rate of 72.3% and abundant tourism resources. In addition to the natural landscapes such as Tongling Mountain Gorge, Baizhang Waterfall and Yanmen Grand Canyon, the Xikeng Town where the project is located also has such humanistic landscapes as Liu Ji’s hometown, Anfu Temple, and the folk customs of She people. This project, as a window to show the image of the town and the general situation of the town, integrates the functions of exhibition, reception, conference, tourism service and distribution. The total area of the project is about 10800 square meters, of which 5500 square meters of the basement is the distribution parking lot.
▼本项目是展现小镇形象和导览小镇概况的窗口,the project is a window to show the image of the town and the general situation of the town ©姚力
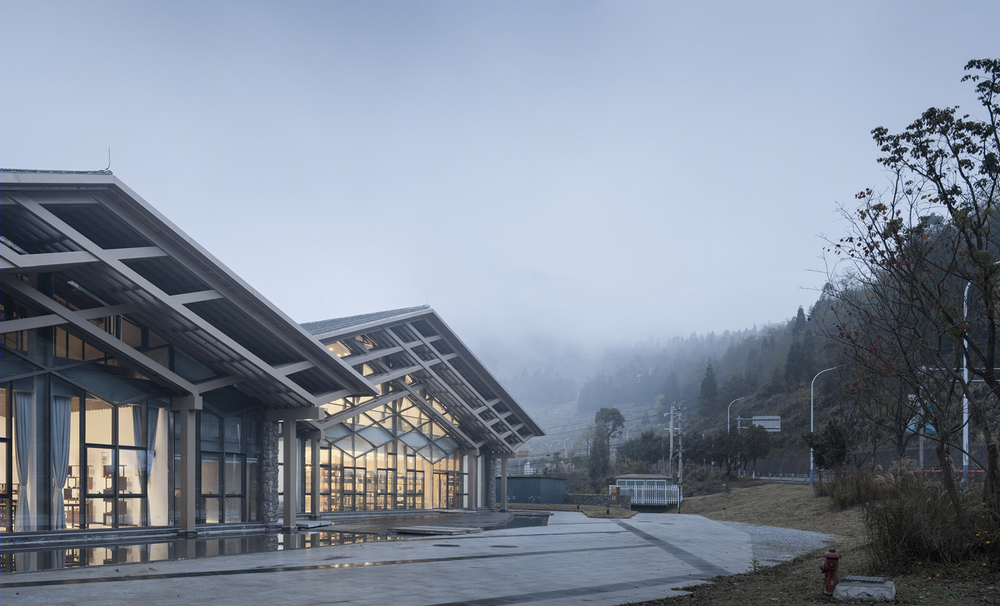
▼鸟瞰图,aerial view ©姚力
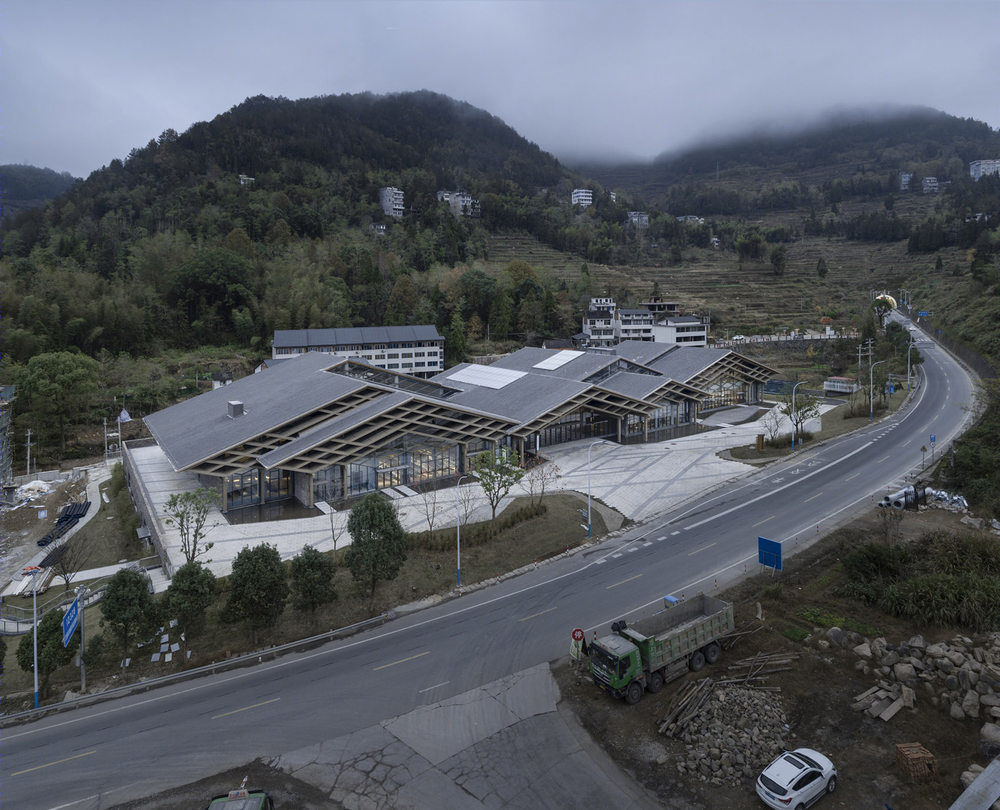
项目既为接待各方游人的“客厅”,体现地方特色、彰显地域文化是其应具备的功能之一。而选择传统风格建造,5000余平方米的体量,显然是庞大且不多见的。在不改动体量的情况下,设计试图从视觉上打碎这单一压迫感。
The project is a “parlor” to receiver visitors from all walks of life, and reflects local characteristics and regional culture at the same time. However, the traditional style of construction, with a volume of more than 5,000 square meters, is obviously huge and rare. Without changing the volume, the designer attempts to break this single sense of pressure visually.
▼建筑立面,facade ©姚力
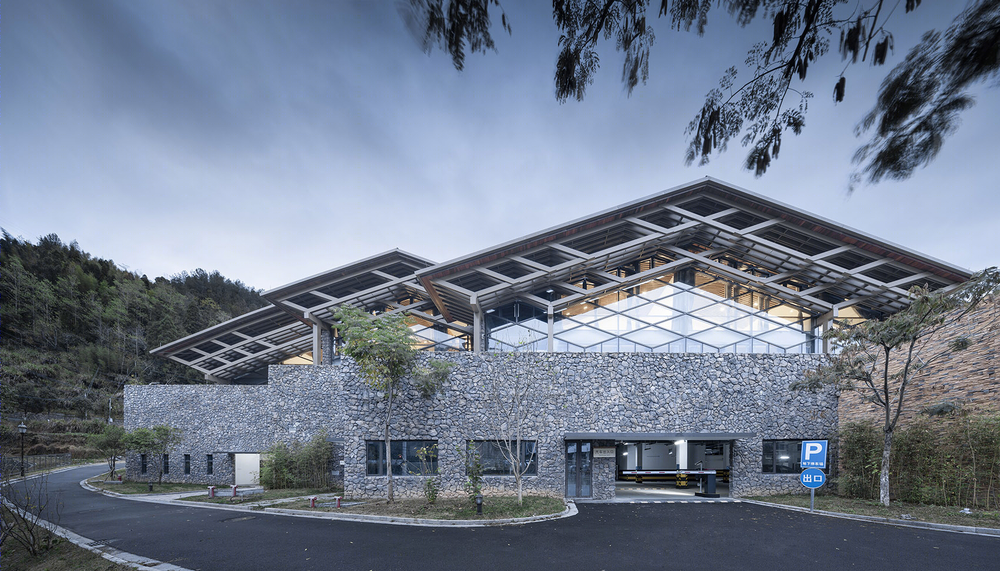
▼建筑整体选择传统风格建造,a traditional style of construction ©姚力
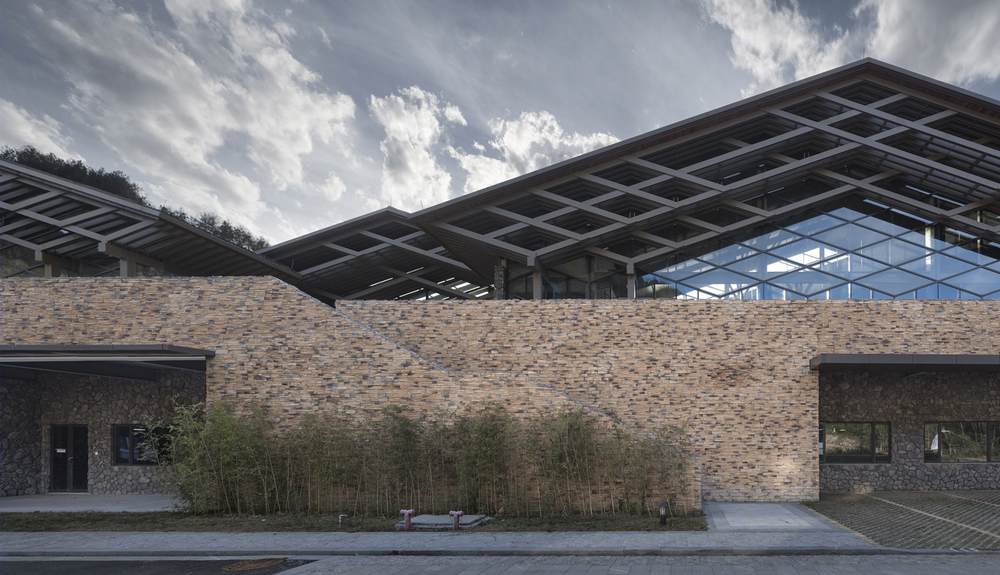
建筑从当地民居聚落的形态中抽象出折叠的屋面,依山取势,层叠连绵。不仅可以在尺度上与传统建筑对话,也可以更好的契合小青瓦、毛石墙、仿木构等建筑语言。建筑体量的化整为零,使它放置于群山之中也不会显得过于突兀,形成良好的共融。
▼屋顶构造示意,roof design ©GLA建筑设计
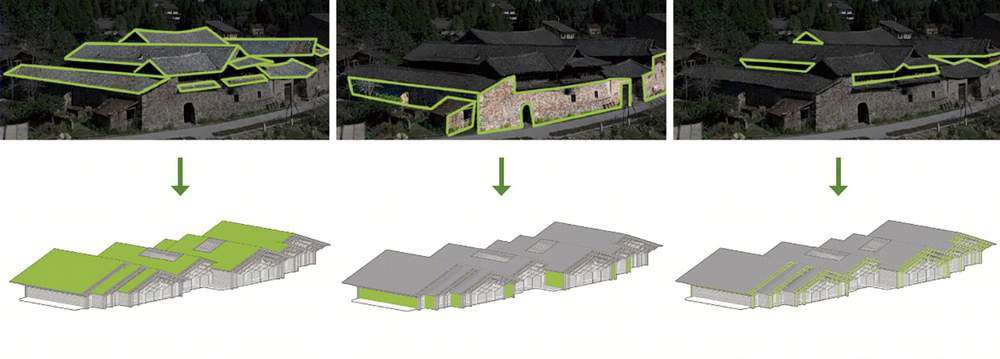
The building abstracts the folded roof from the form of the local residential settlement, and takes advantage of the mountains for cascading. It can not only communicate with the traditional architecture on the scale, but also better match with the architectural language such as Chinese-style tiles, masonry walls and wood imitation structures. The volume of the building is divided into parts, so that it will not be too abrupt in the mountains, forming a good harmony.
▼建筑从当地民居聚落的形态中抽象出折叠的屋面,the building abstracts the folded roof from the form of the local residential settlement ©姚力
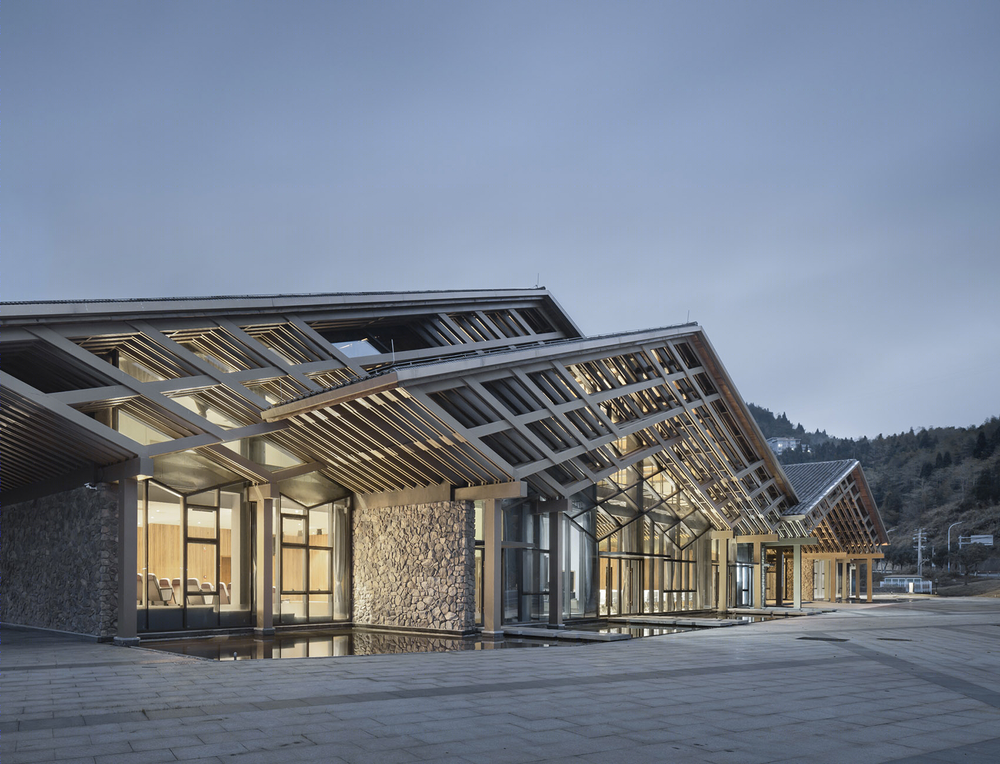
▼建筑在尺度上与传统建筑对话,the building communicates with the traditional architecture on the scale ©姚力
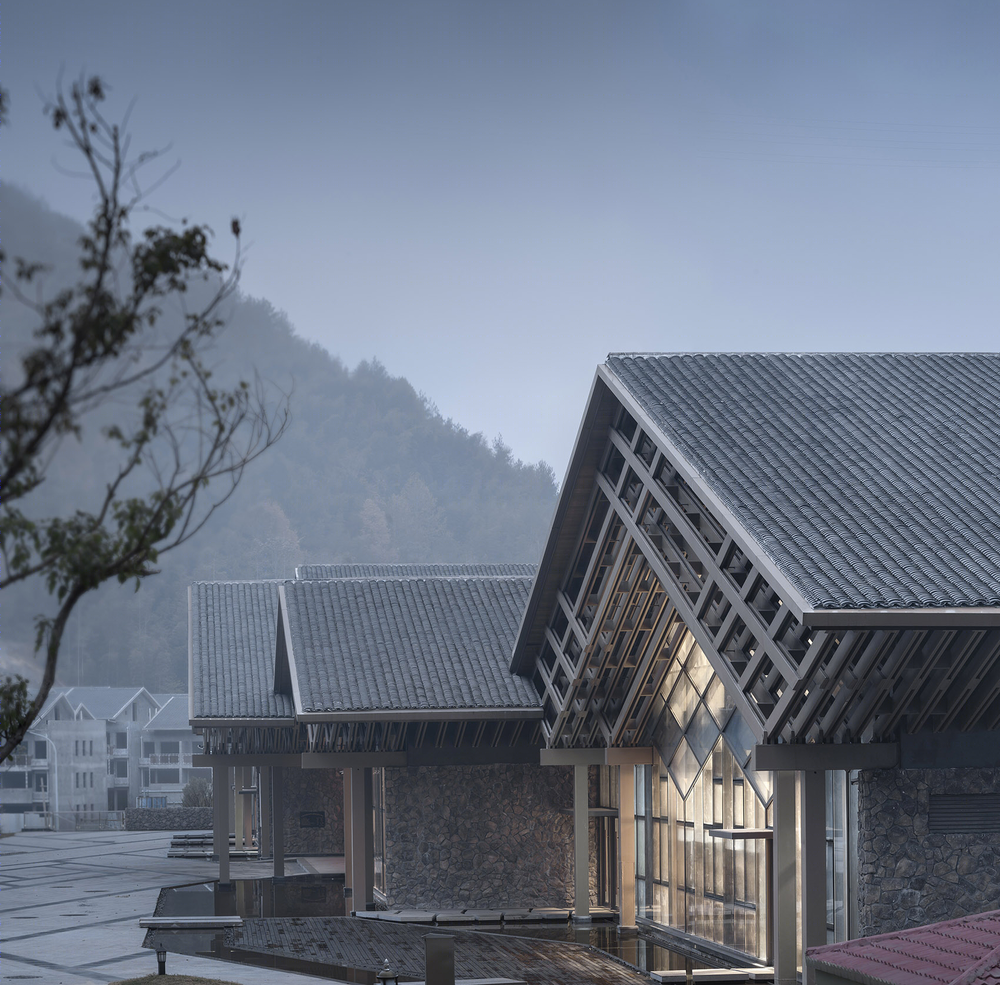
▼毛石墙立面,the masonry walls ©姚力
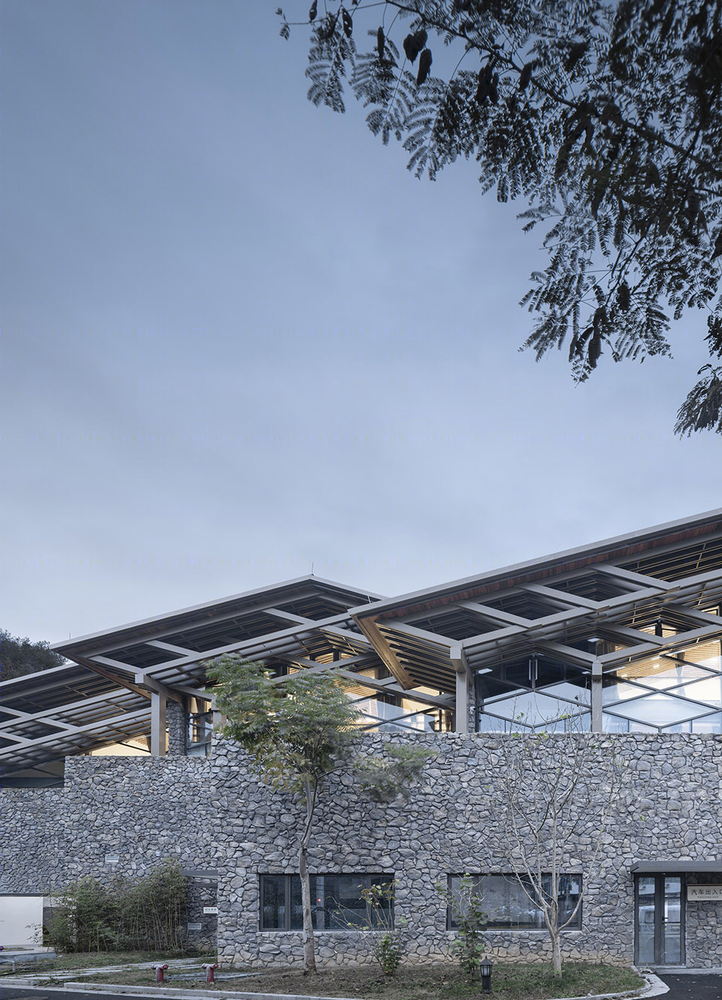
大屋顶之下以菱形穿插的网架系统,以森林中交织的树冠为意象,将林间的树冠群像抽象为富有张力的建筑结构,成为本案最有表现力的形象特征。整座建筑俨然森林中的一片人工树林,与项目背后丛林密布的山坡完美的融合,极好地匹配了“森林氧吧客厅”的定位。屋檐网架系统中45度的交织方式有着畲族彩带纹样中黑白经纬相交的异曲同工之妙。从当地特有的民族工艺中汲取的灵感,完成对传统文化的再次诠释。
这座生长在森林之上的坡顶建筑,或将成为文成旅游的新名片。
▼森林意象,the image of a forest ©GLA建筑设计
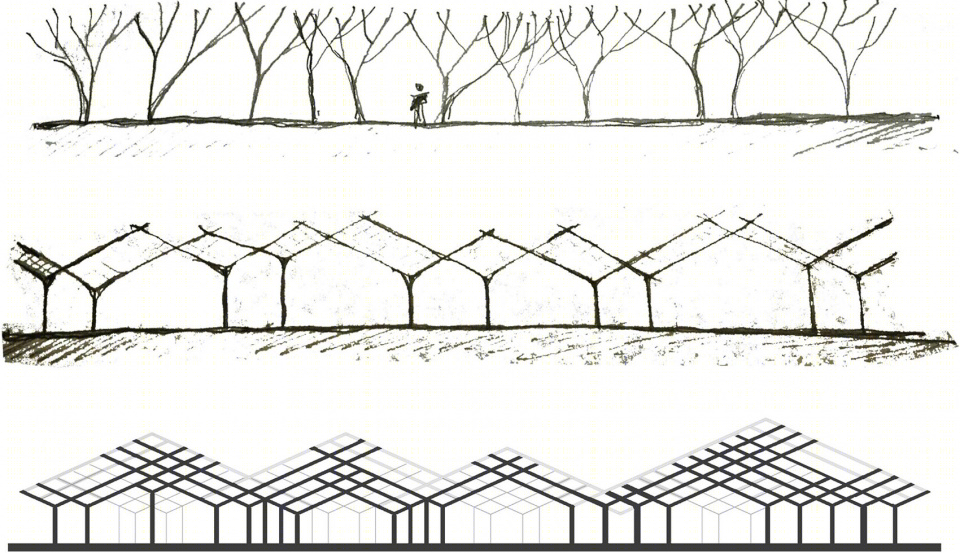
▼畲族纹样,the local colored ribbon patterns of She people ©GLA建筑设计

Under the large roof, with the diamond-shaped interspersed net frame system and the intertwined tree crown in the forest as the image, the tree crown group image between the forests is abstracted to a tensile architectural structure, which becomes the most expressive image feature of this case. The entire building is like an artificial forest. It perfectly blends with the forested hillside behind the project, which perfectly matches the positioning of the “forest oxygen bar parlor”. The 45-degree interweaving pattern in the eave net frame system is inspired by the local colored ribbon patterns of She people. This is a reinterpretation of local traditional culture.
The hilltop building, which grows above the forest, may become another new business card of Wencheng tourism.
▼森林氧吧客厅,forest oxygen bar parlor ©姚力
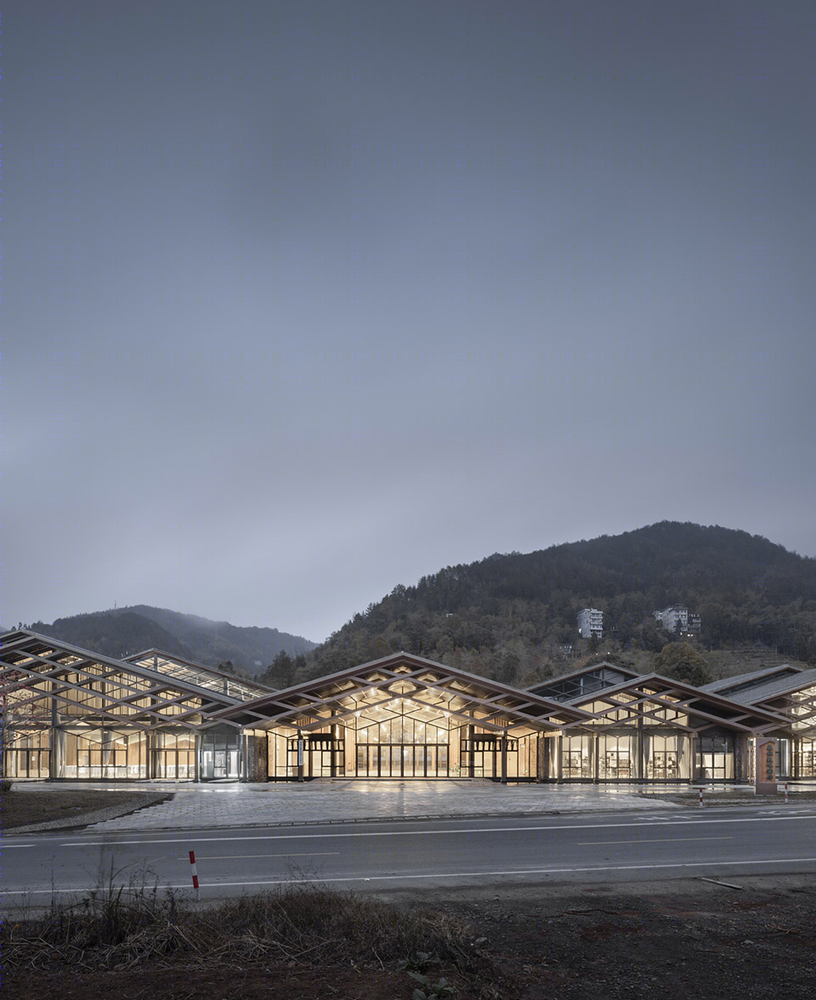
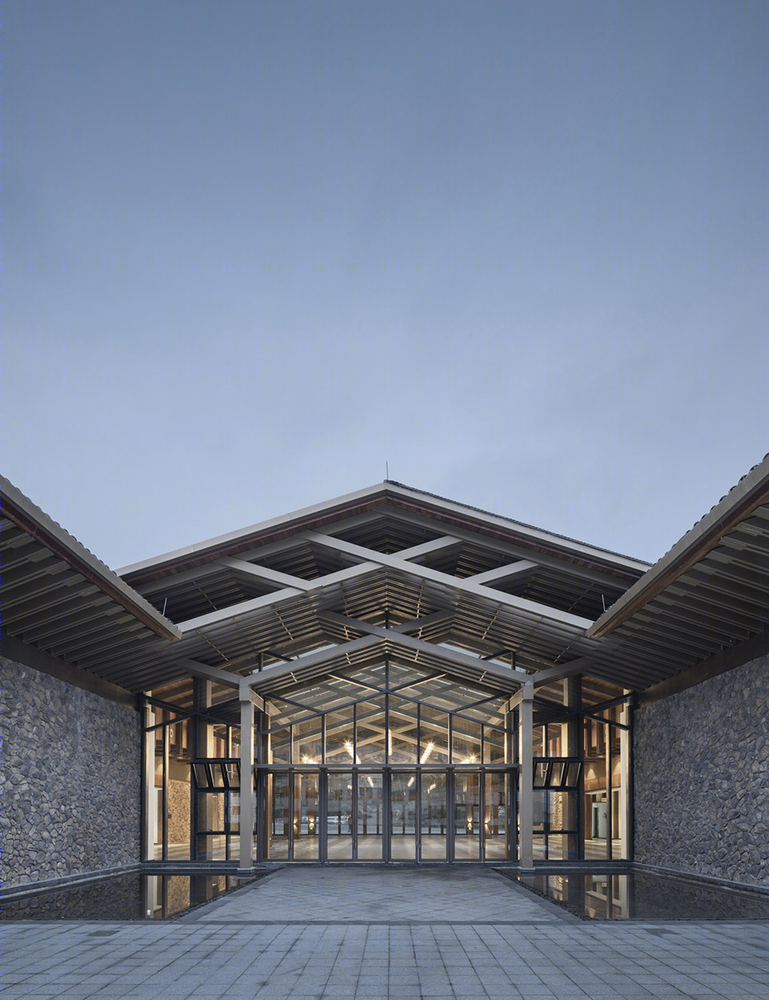
斗拱是中国建筑特有的一种结构,层层叠叠可使屋檐较大程度外伸,为我国传统建筑造型的一个主要特征。本案屋檐下的树状支撑结构层层出挑,支承起出挑的屋檐,成了斗拱原型的抽象与简化。深远的重檐,是对传统建筑形式的传承表达。
▼轴测图,axon ©GLA建筑设计
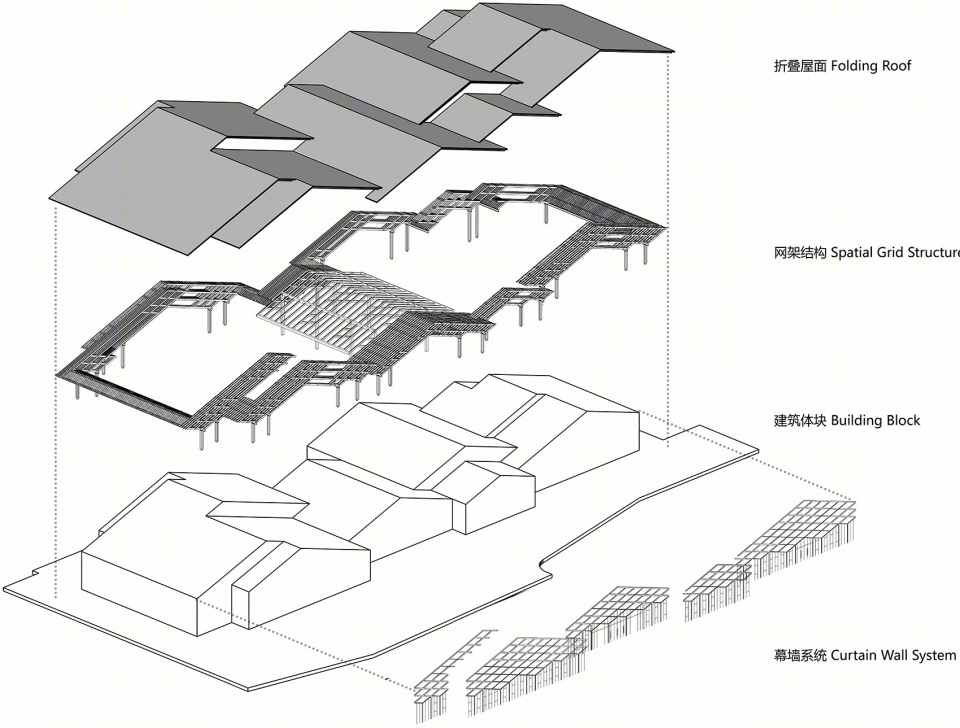
Bucket arch is a unique structure of Chinese architecture, which can make the eaves extend outward to a large extent. It is a main feature of Chinese traditional architecture. The tree-like bracing structures under the eaves in this case stand out layer by layer, supporting the raised eaves, which has become the abstraction and simplification of the bucket arch archetype. The far-reaching double eaves are the inheritance and expression of the traditional architectural form.
▼屋面细节,roof detailed view ©姚力
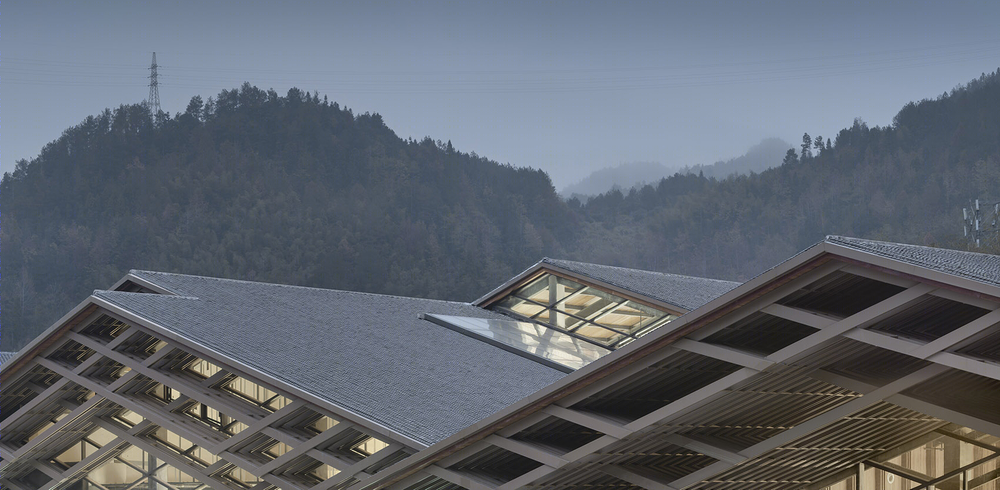
屋檐下的灰空间为游客提供了舒适的公共活动平台。朝向群山一侧,眺望远山,坐谈闲话是极好的休闲体验。直面省道的一侧,青田玉雕匠人创意工坊与精品艺术茶坊已悄然开张,门前的广场配合水景与各色植物,不失为自由的、可聚集的公共空间。
The gray space under the eaves provides visitors with a comfortable public activity platform. Facing the mountains, overlooking the distant mountains, sitting and gossiping is a great relaxing experience. Facing the side of the provincial road, Qingtian Jade Carving Carpenter Creative Workshop and Fine Art Tea House have quietly opened. The square in front of the door matches with water features and various plants, making it a free and gathering public space.
▼入口广场,the entry square ©姚力
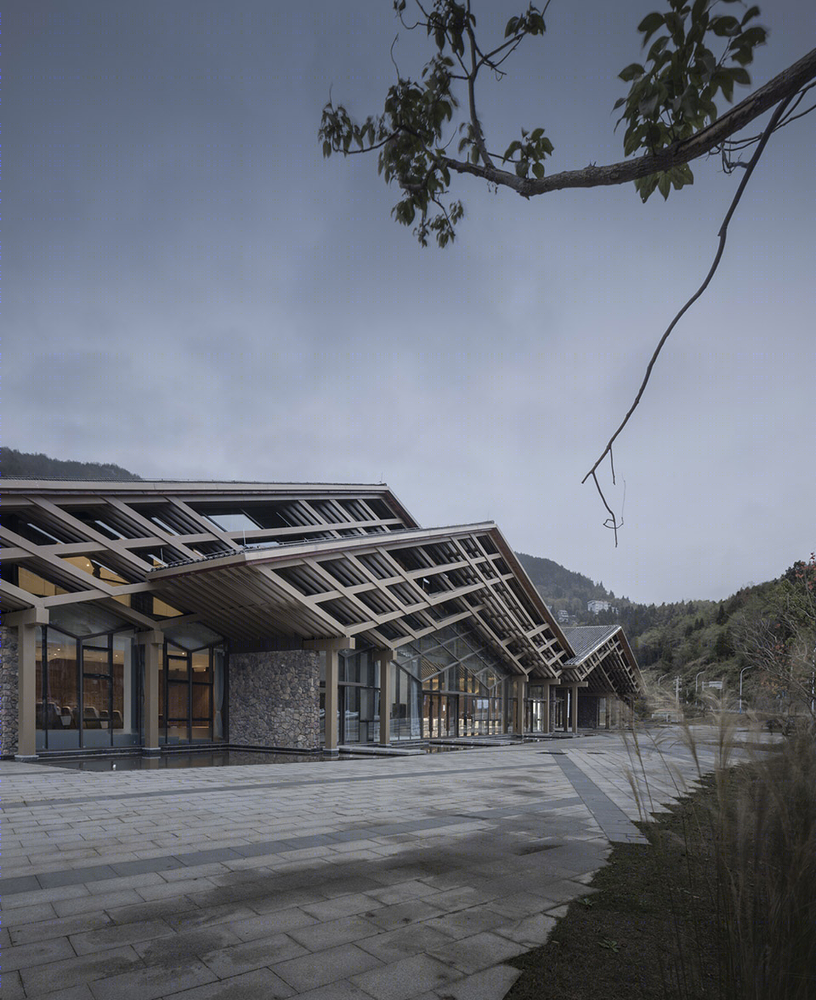
▼小镇客厅内部,Town living room interior view ©姚力
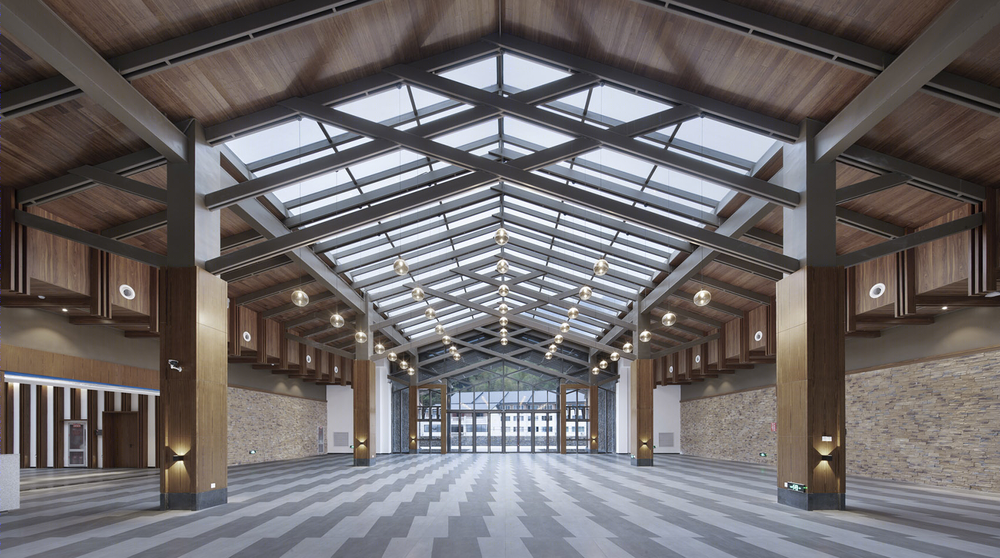
▼入口水景,water scape at the entrance ©姚力
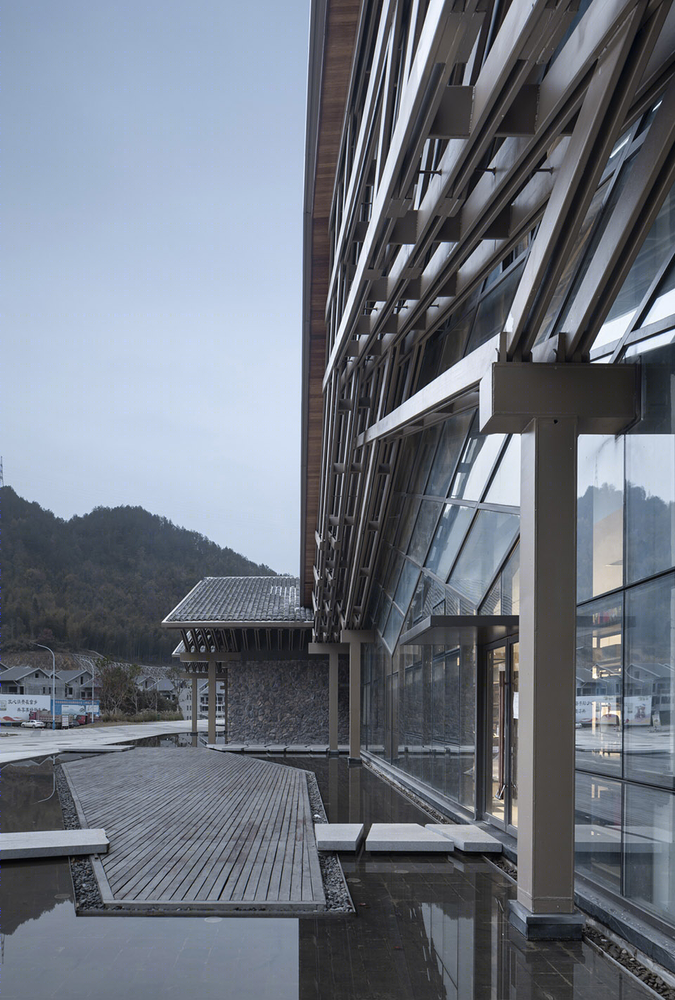
文成森林氧吧小镇客厅是一次试图找寻建筑与环境完美契合的设计尝试,因环境而生的建筑是其独具特色的原因所在,探索传统材料和建构技术,让乡土和新老技术相契合的思考模式和设计策略是值得延续的。在四季演变的自然环境和生生不息的人文传统当中找寻到建筑最恰当的置入方式。
Wencheng Forest Oxygen Bar Town Parlor is a design attempt to find the perfect fit between architecture and environment. The building born of the environment is the reason for its unique characteristics. By exploring traditional materials and construction techniques, the local, new and old technologies are perfectly matched. This thinking pattern and design strategy are worth continuing. In this way, the architecture can be constructed in the most appropriate way in the natural environment with evolving four seasons and the endless humanist traditions.
▼建筑整体外观,exterior view ©姚力
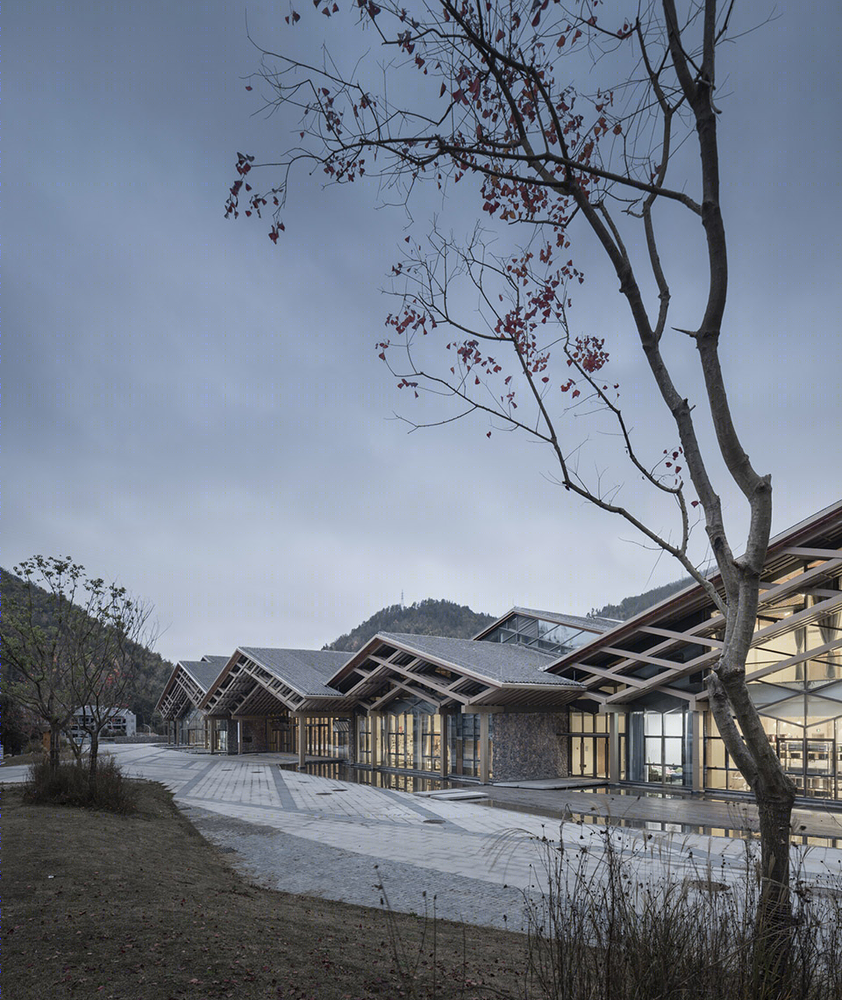
▼一层平面图,first floor plan ©GLA建筑设计
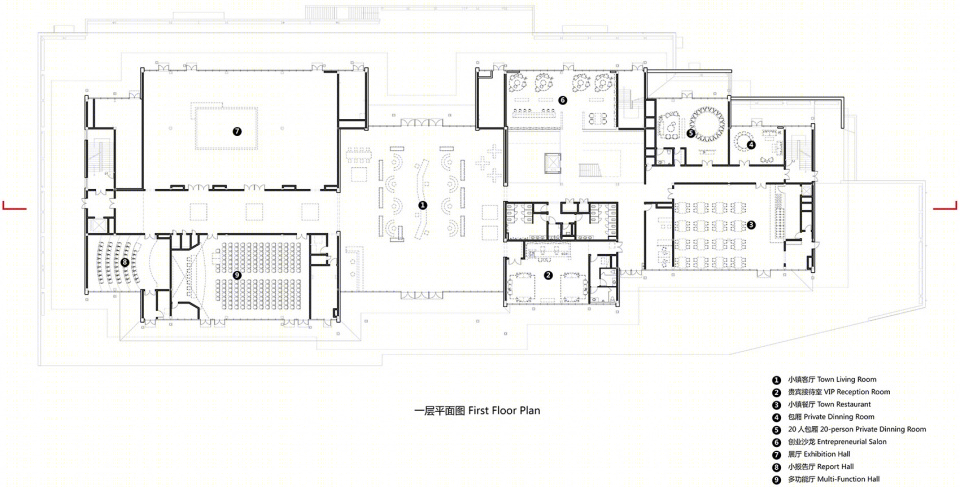
▼二层平面图,second floor plan ©GLA建筑设计
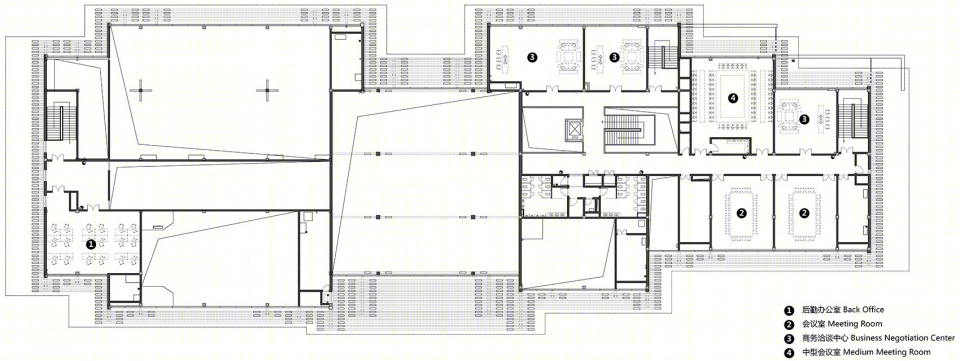
▼负一层平面图,basement floor plan ©GLA建筑设计
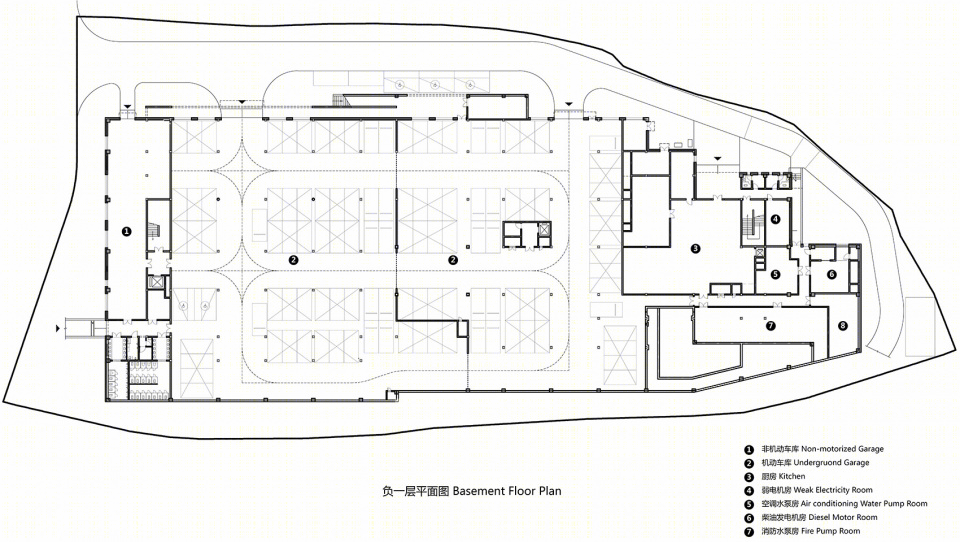
▼屋顶平面图,roof plan ©GLA建筑设计
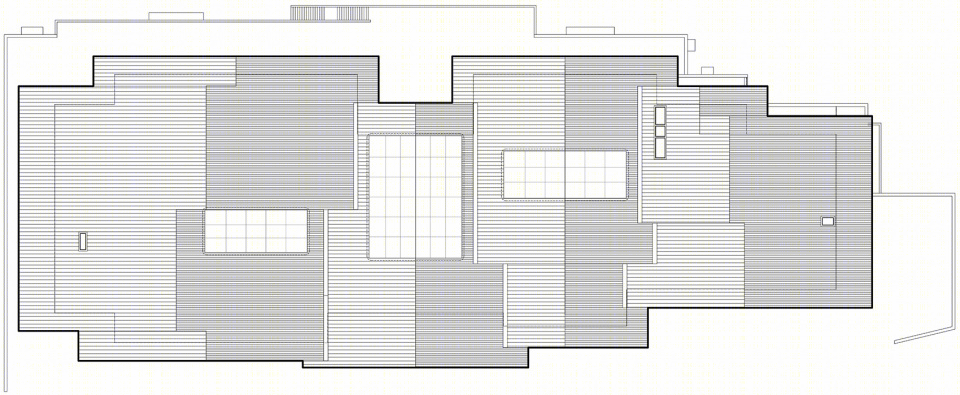
▼网架平面图,grid plan ©GLA建筑设计
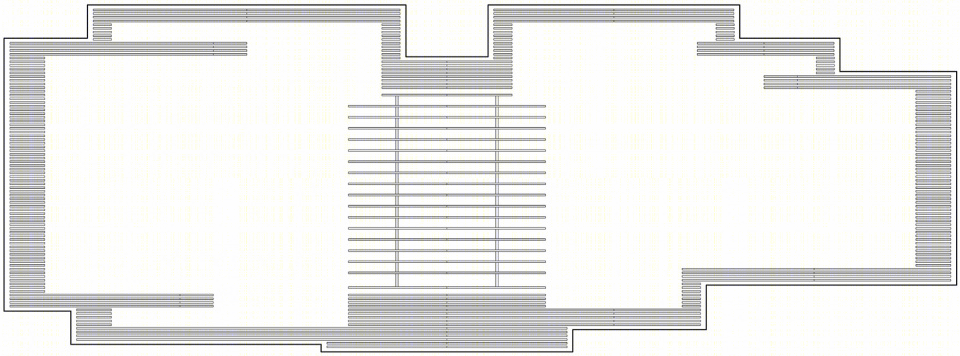
▼多重网架解析,the layers of the grid ©GLA建筑设计
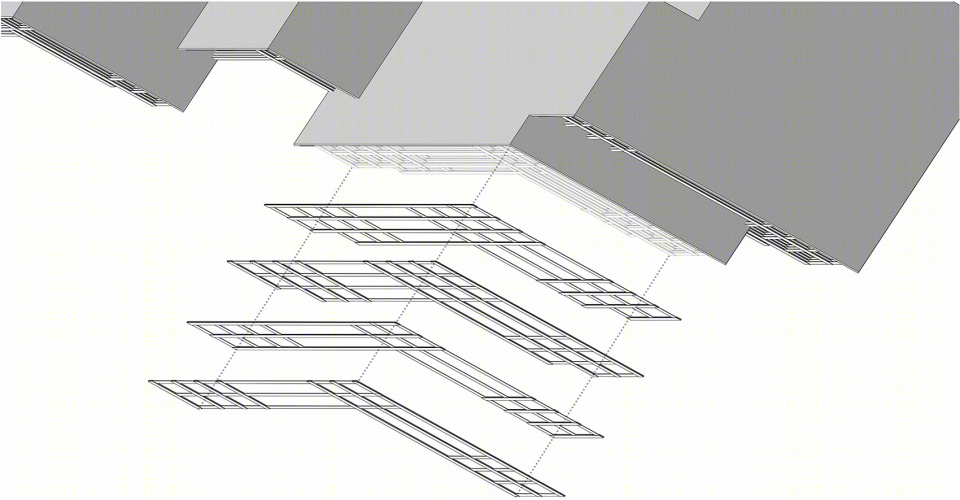
▼立面图,elevations ©GLA建筑设计
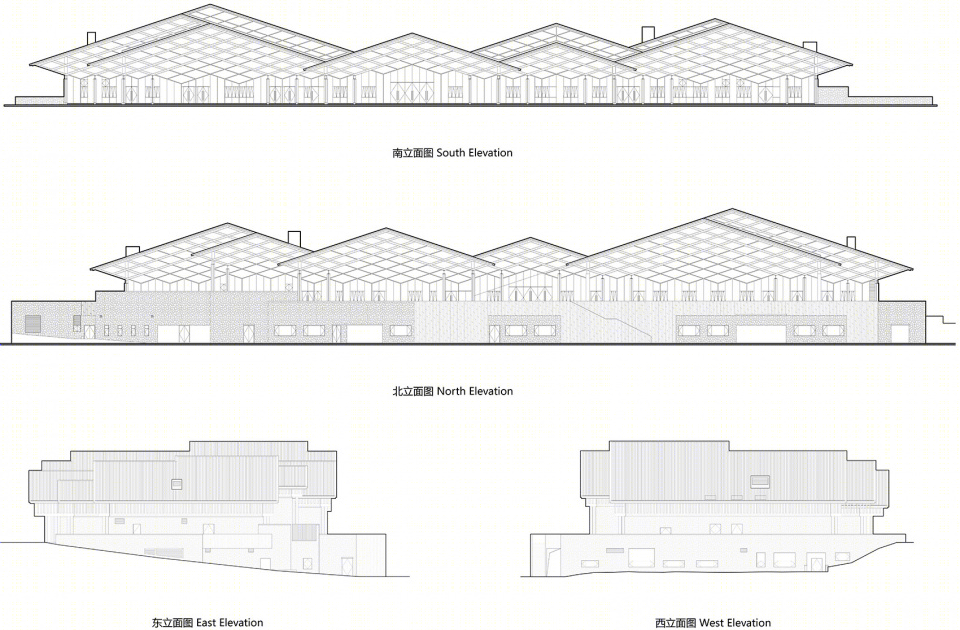
▼剖面图,section ©GLA建筑设计



