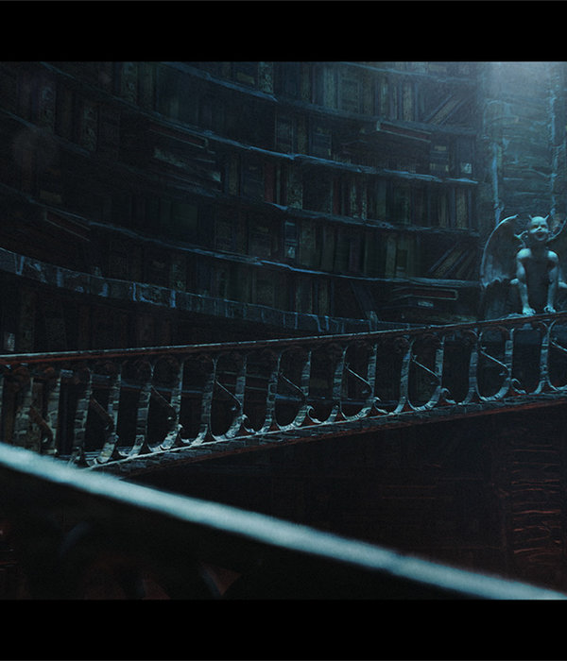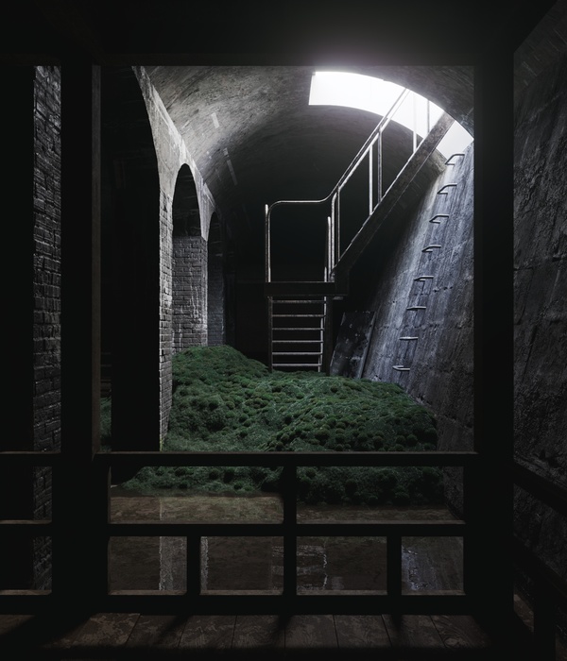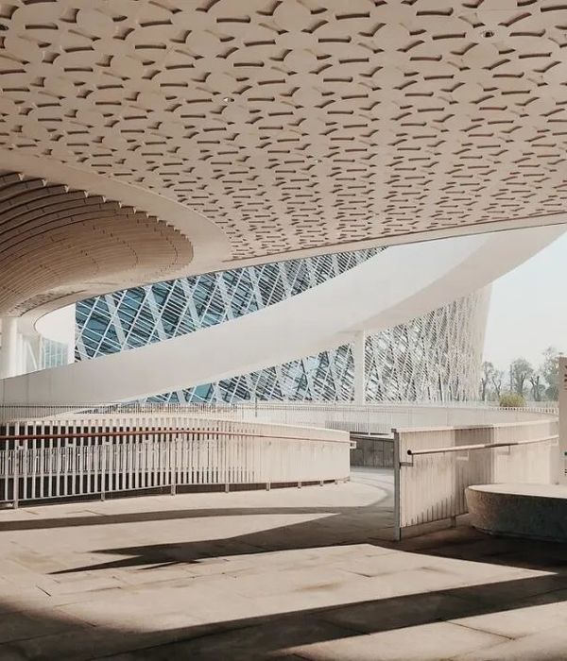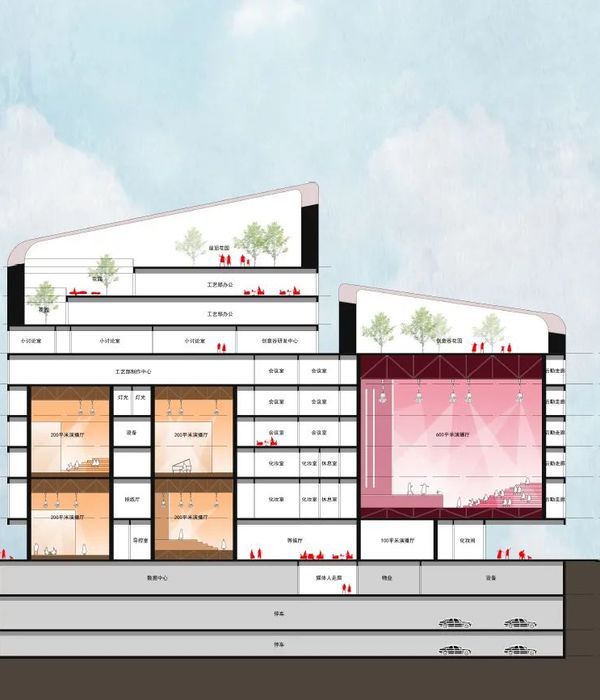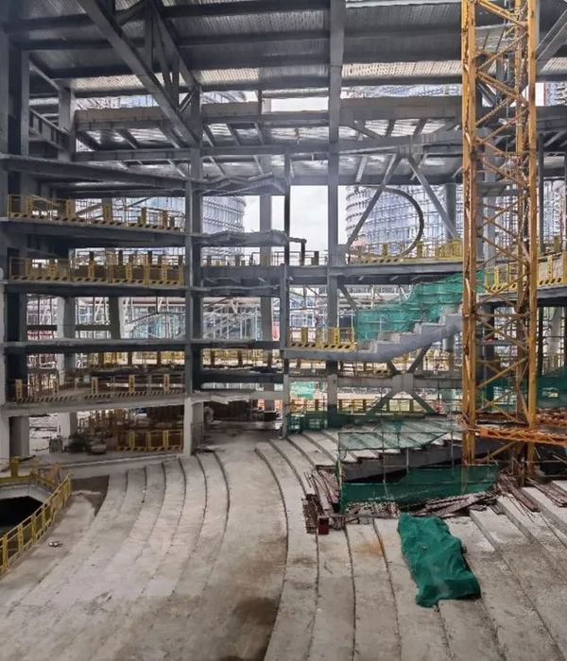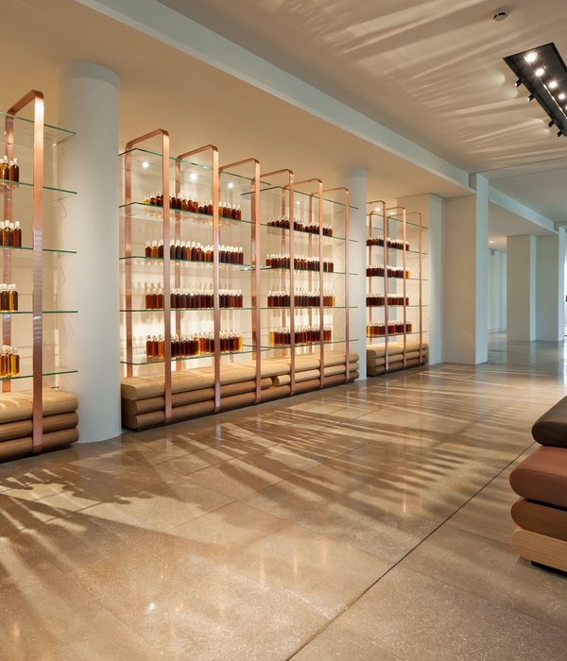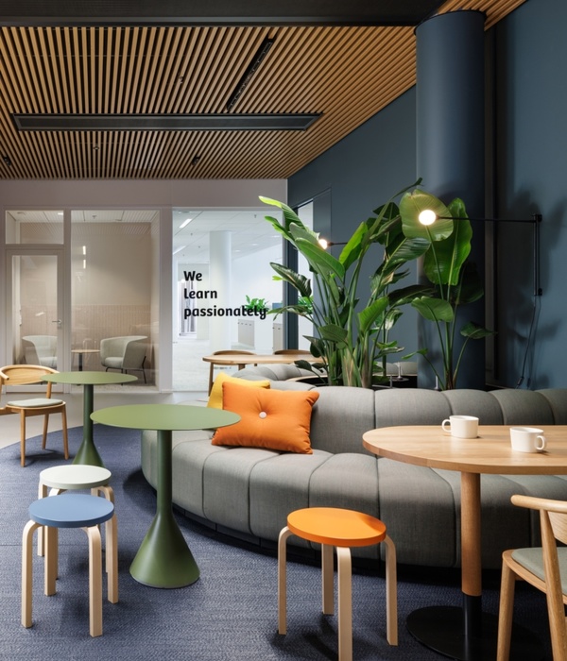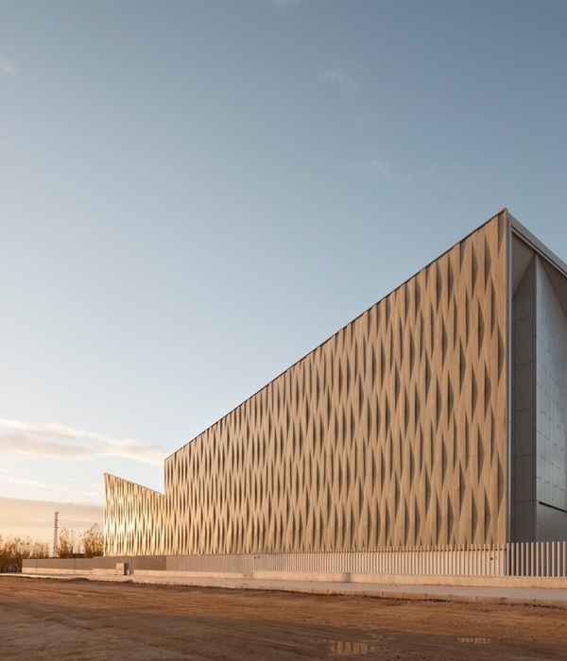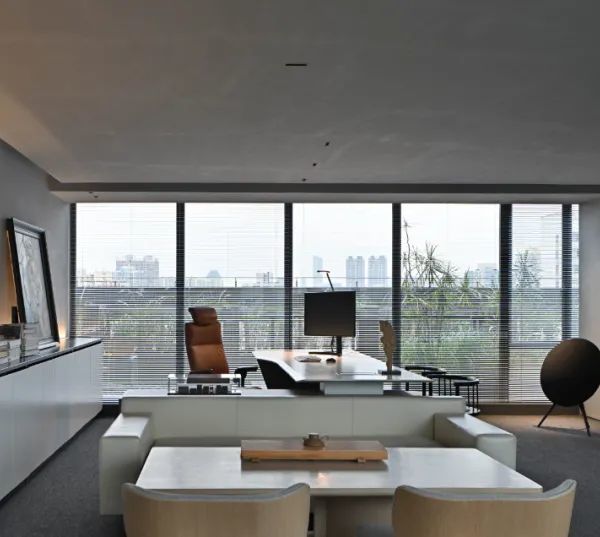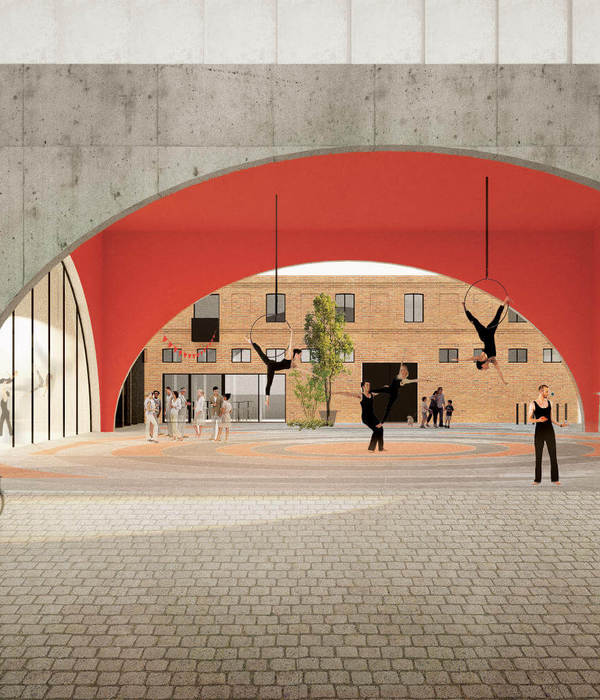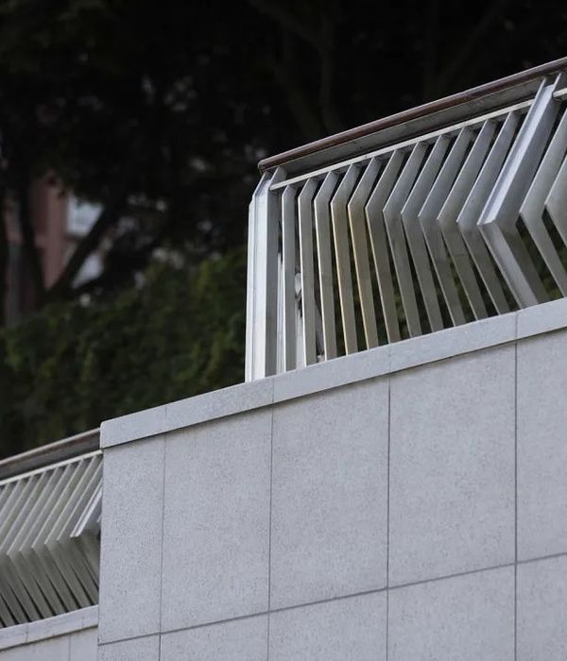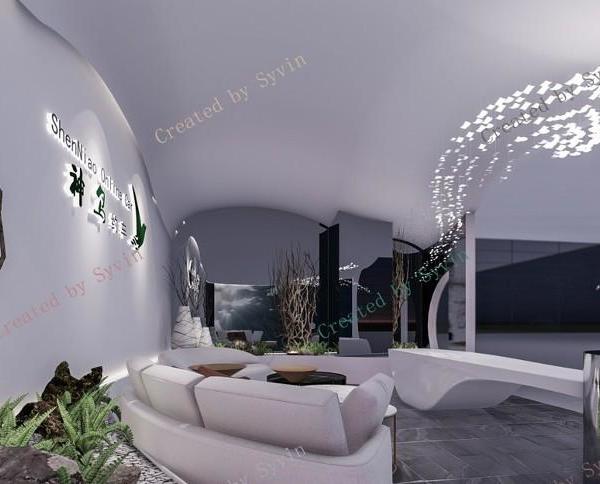伴随着全球化的进程,城市文脉和社会价值的缺失愈发严峻,其影响也体现在了城市规划和建筑设计上。因此,从传统价值、文化、景观和记忆中酝酿出的空间需要通过技术和图像的手段适应全球化的审美。在此前提下,建筑师可以通过功能升级和创造代表性产所来加强来自不同背景的居民对传统空间的文化认同。
Globalization also imposes on urbanism a loss of contextual and social values that are transferred to its plans and buildings. In this way, spaces emerge from their referential qualities, traditions, landscapes or memory to adopt a global aesthetic dominated by technology and image. Given this situation, it turns out that architecture recovers traditional spaces by updating their uses and generating symbolic places that facilitate the identification of the inhabitants with their context.
▼项目外观,external view of the project ©Luis Díaz Díaz
该项目位于西班牙Mallabia的城市中心,这里是居民社会生活的重要支柱,设计师对其中的公共空间进行了升级改造。在Mallabia,教堂位于城镇最高点,市政厅、广场和其他市政设施围绕其设置在崎岖的山地上,居民则以小村落的形式集中在一起。这是一个典型的巴斯克乡村地区,有着很强的地域特色。
The new intervention in Mallabia pursues an update of its central public space, understanding the importance of it as the backbone of the municipality’s social life. Mallabia presents an implantation in the territory, typical of a Basque rural area, with a small settlement around the Church, the Town Hall and the square and the rest of the municipality within a large geographically rugged territory, where the inhabitants are concentrated on small clusters of hamlets.
▼基地原状和地域特色,original view of the site and the typical building style ©AZAB
了解到市政设施所处的特殊地理位置,设计师没有选择创造一个新的空间,而是决定恢复城市原有象征空间的重要性。因此,设计引入了一系列新的装置,扩展广场的功能,满足不同年龄人们的使用需求。
Understanding this particular physiognomy of the municipality, the project does not seek the creation of a new space, but to recover the special significance of its emblematic space. For this, it is proposed the introduction of a series of devices that update the square, expanding its use possibilities so that it becomes a multi-generational space.
▼分解轴测图,exploded axnometric ©AZAB
由于基地处于海洋性气候地区,为了回应公众的活动需求,设计集中在建设一个有遮盖的室外空间上。项目希望为Elizalde广场的室外听众席设置一个屋顶,通过这种改变创造一个多代人可以共同使用的休闲空间。改造为原本的听众席增加了更多功能,以满足不同的活动需求,创造一个面向各年龄层的休闲娱乐场所。
Thus, the object of the project focuses on the construction of a covered space, responds to the demand raised by the public, which refers to the climatology of the sea. The project is proposed for this, the covering of the external auditorium of the Plaza Elizalde, and its conversion and adaptation to become a multigenerational leisure area. This reform aims to convert the auditorium into an area with leisure alternatives for all ages, for what the versatility of uses and the ability to host several related activities or different key answers for its purpose.
▼鸟瞰,在室外观众席上设置屋顶,创造新的活动空间,aerial view, install a covering on the external auditorium to create new leisure space ©Luis Díaz Díaz
▼折线形的屋顶和当地传统的建筑风格相呼应,zigzag roof corresponded with the surrounded buildings ©Luis Díaz Díaz
新的休闲空间根据功能分成不同区域,分别拥有不同的空间特征,为原本的听众席增加新的可能,各种各样的活动都可以找到适合自己的场所。上部空间功能主要为健康和运动,设置了面向老年人的健身房。露台的改造包含双重功能:一方面设计师提升了环境的舒适度,为婴儿提供休息空间;另一方面则设置了公共座椅用来欣赏可能的演出。
The new distribution of uses of the leisure area would be ordered by zones, with differentbut connected spaces, which multiply the possibilities of the old auditorium generating a wide variety of uses. In this way, the upper zone is intended for health and sports with priority to gymnastics for the elderly. The bleachers have a double function: on the one hand, to improve their comfort to become a rest and control area for the infants or on the seat for the public of possible shows.
▼屋顶下的空间被分成不同区域,space under the roof is divided into different units ©Luis Díaz Díaz
▼木材创造温馨舒适的活动空间,wooden material creates a warm and comfortable leisure space ©Luis Díaz Díaz
▼剖面图,sections ©AZAB
Location: Mallabia, Bizkaia Client: Mallabiako Udala Date: 2017-2018 Principal Architect: Ane Arce, Iñigo Berasategui. AZAB Contractor: Timber structure Madergia Photographs: Luis Díaz Díaz
{{item.text_origin}}

