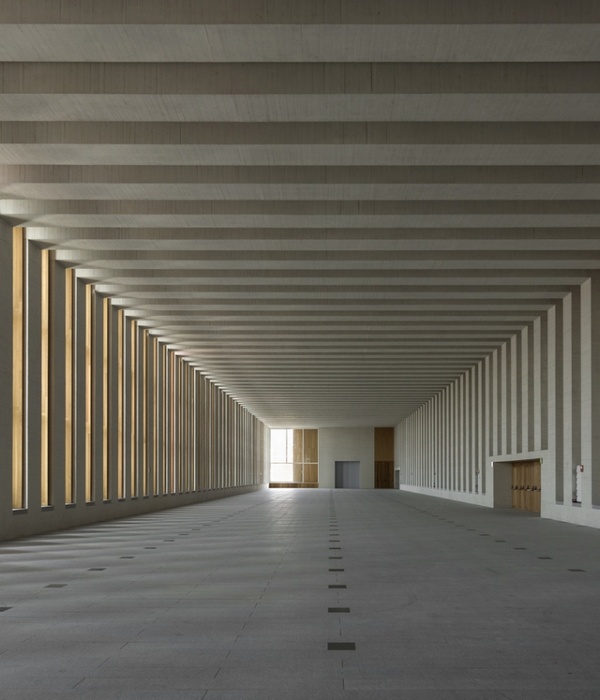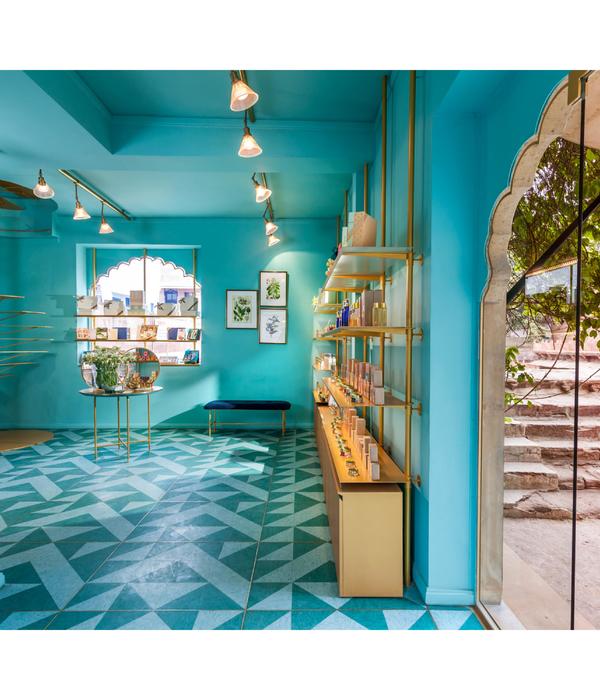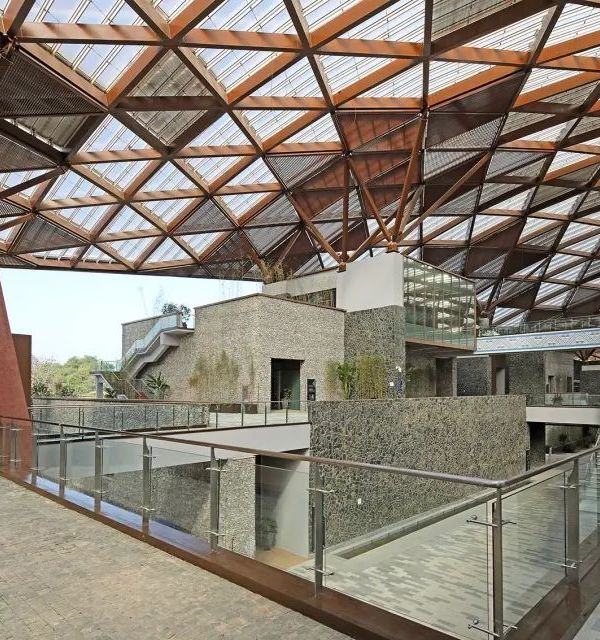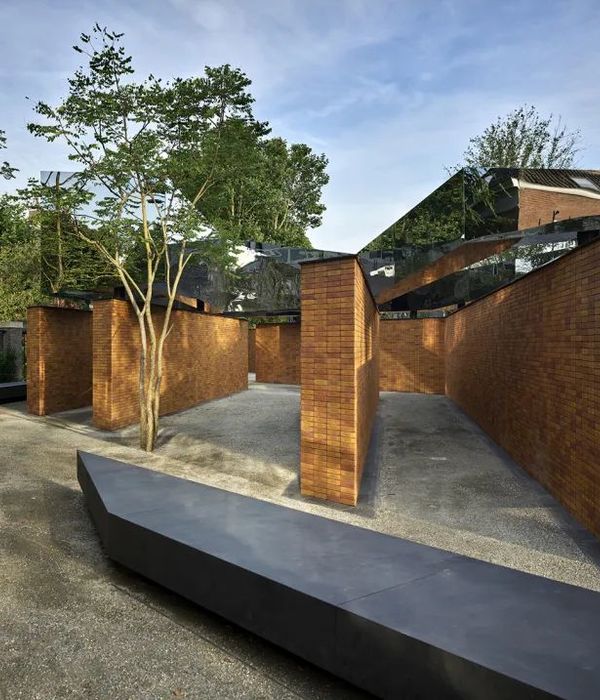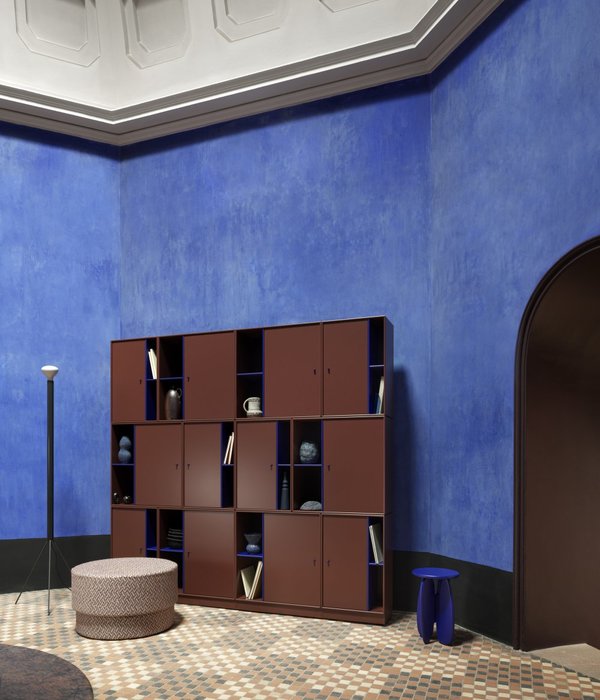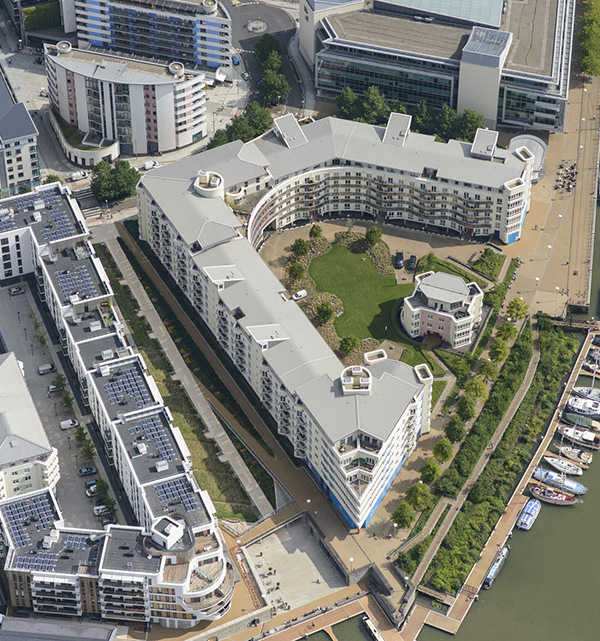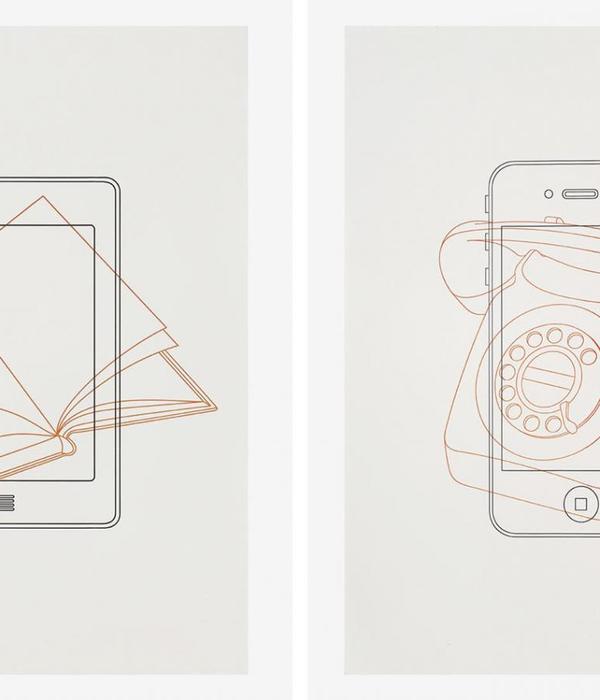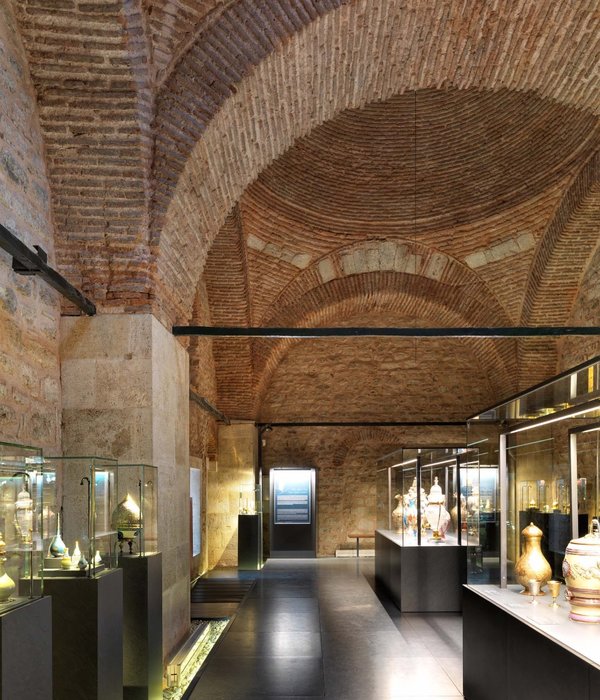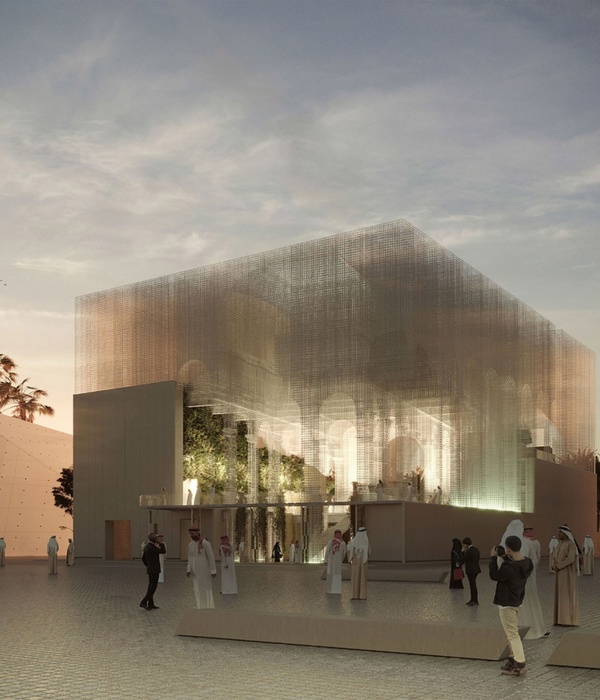Accommodating over 300 employees, Varian, a Siemens Healthineers company, consolidated three addresses into one prime location for their Helsinki headquarters featuring collaborative and private spaces, a community area, and a library with stunning views.
Workspace Oy utilized warm tones and functionality to complete the Varian offices in Helsinki, Finland.
Design Matters – and it makes us feel good
Moving is always an opportunity, and Varian, a Siemens Healthineers company, decided to search for a new location for their future Helsinki headquarters. The search was long and meticulous, but the reward was worth it. Three different addresses were consolidated into one prime location with a well-designed office that can accommodate well over 300 employees.
Moving from an office room complex to a multi-space office with only 120 work desks was a significant change, but it was the right decision for the era of hybrid working. The themes of “coming together” from different locations and combining a new company culture to support the Siemens Healthineers Way of Working were at the forefront of this decision.
Business and user needs were the main drivers of the project as well as design. The three key elements of design are form, color, and structure which were used to create a visually appealing and functional space. The office includes a community area that serves as a hub for employees to gather, relax, and work together. The team spaces are designed to foster collaboration and communication, while also providing private areas for individual work and concentration.
The office also features a library with stunning views of the city, offering a peaceful space for deep concentration. All furniture in the office was carefully selected to support the activity at hand and create a comfortable working environment.
Employees have given overwhelmingly positive feedback about the new office space, praising its visual appeal and functionality. The Managing Director and Manager of Strategic Development both express their satisfaction with the new office and the benefits it brings to employees and the company. They believe that the new office will foster innovation and a bright future.
Design: Workspace Oy
Design Team: Kenny Hytönen, Martta Suurpää, Marika Häkkinen, Sini Norta, Mia Watkins, Aino Blizniouk, Heidi Hänninen
Contractor: Welander&Welander
Furniture: Input Interior
Photography: Mikael Pettersson
12 Images | expand for additional detail
{{item.text_origin}}

