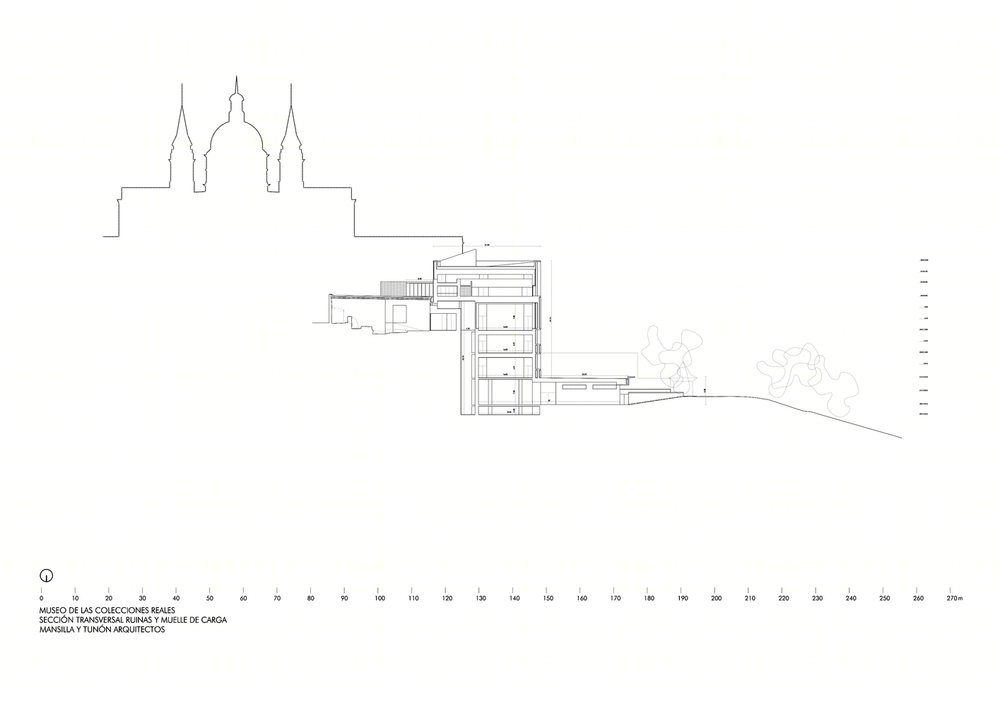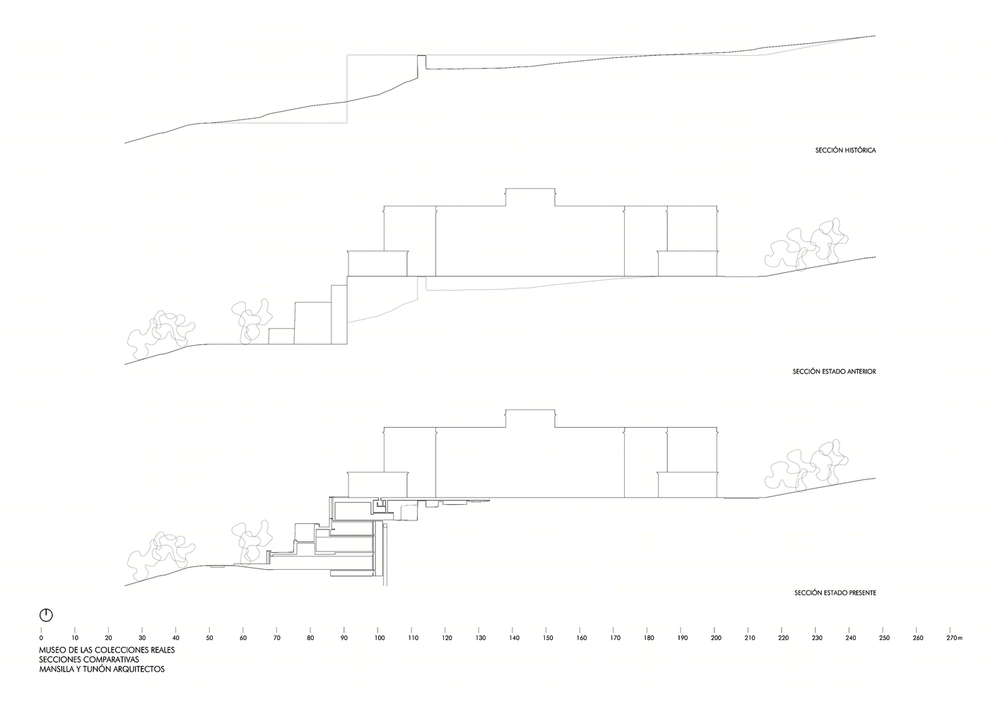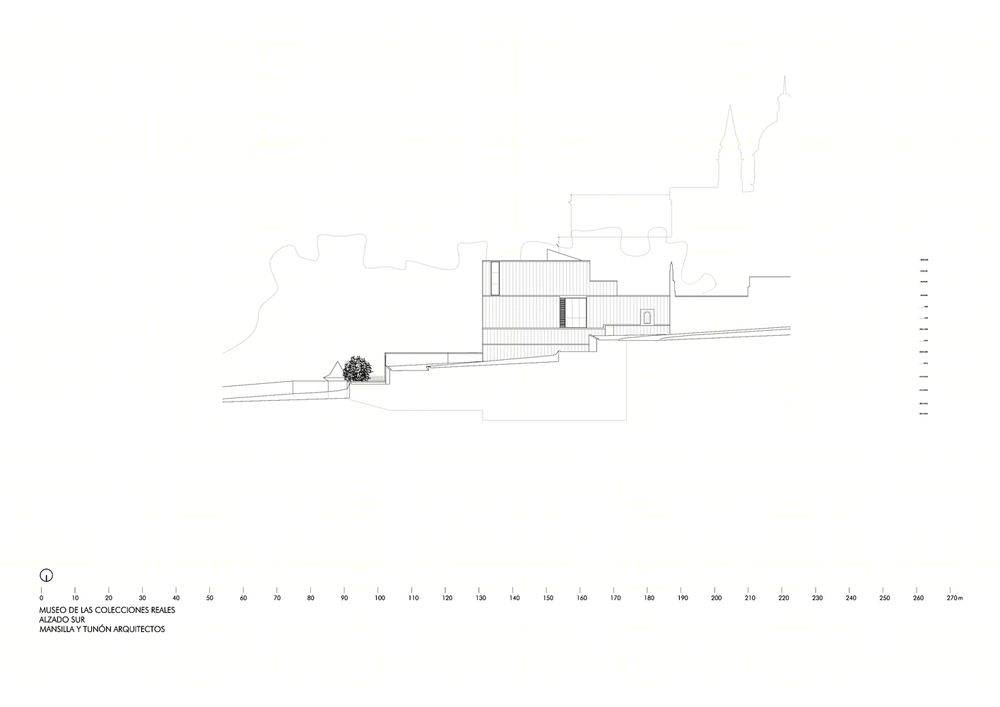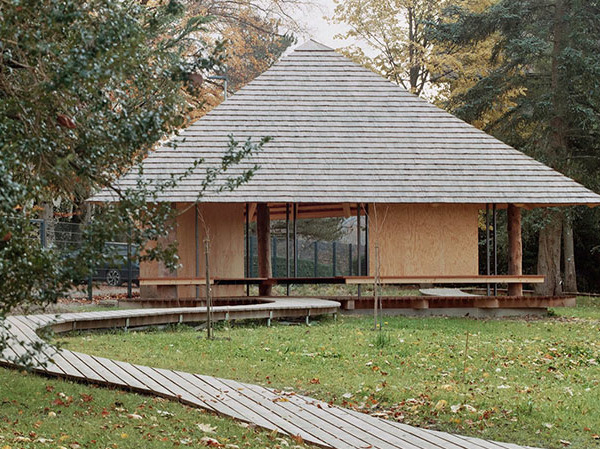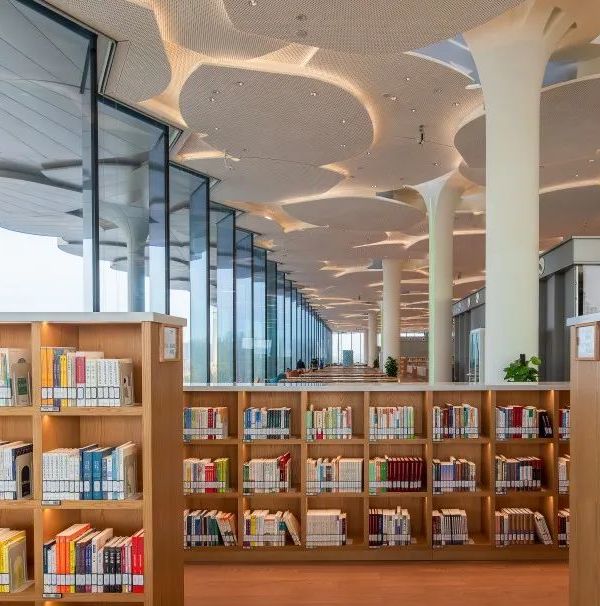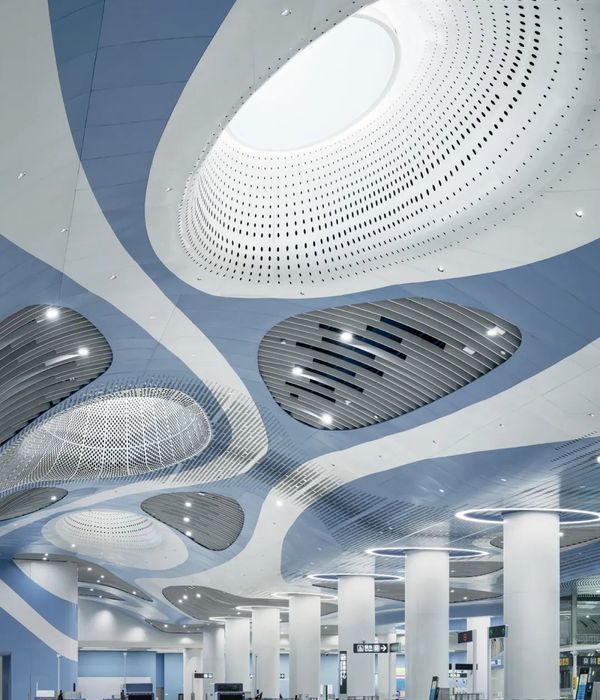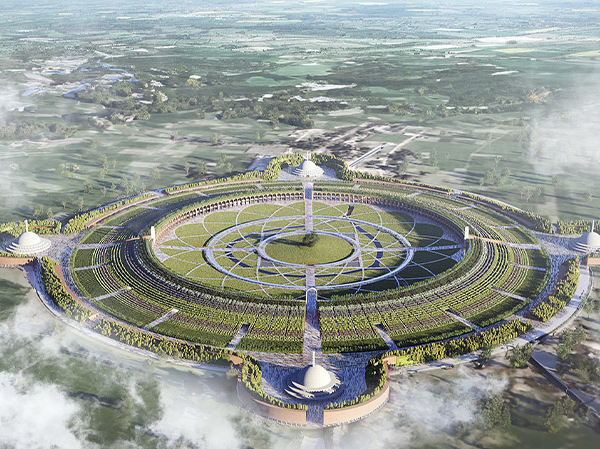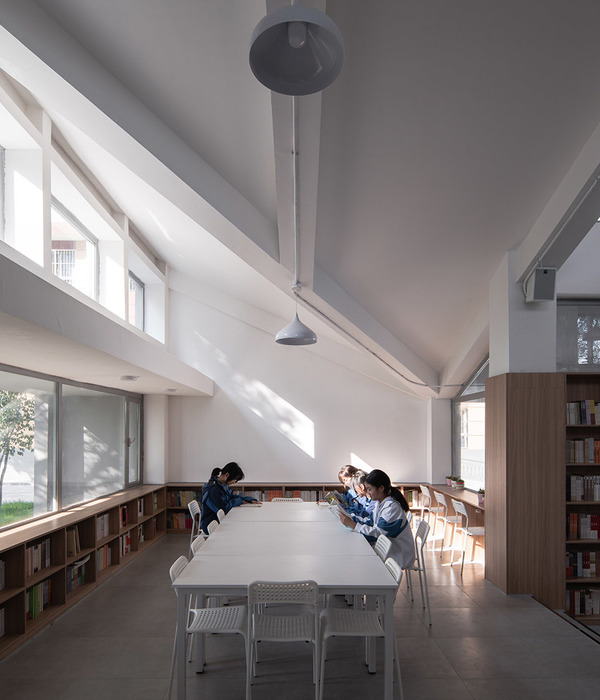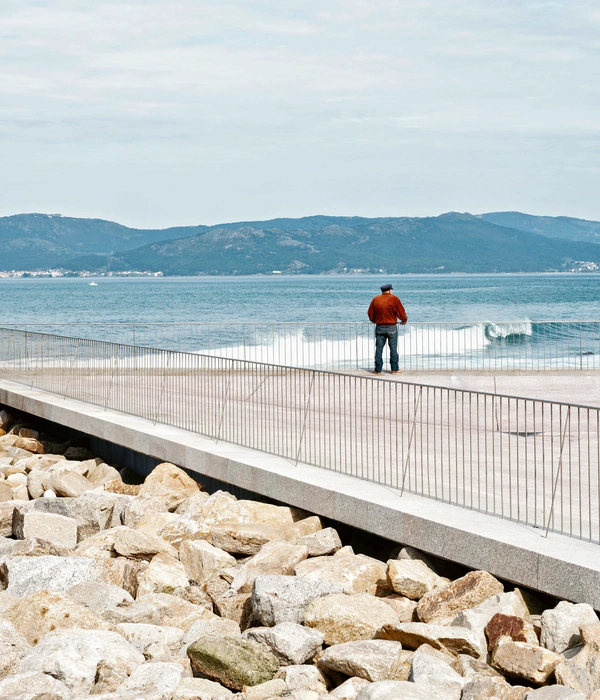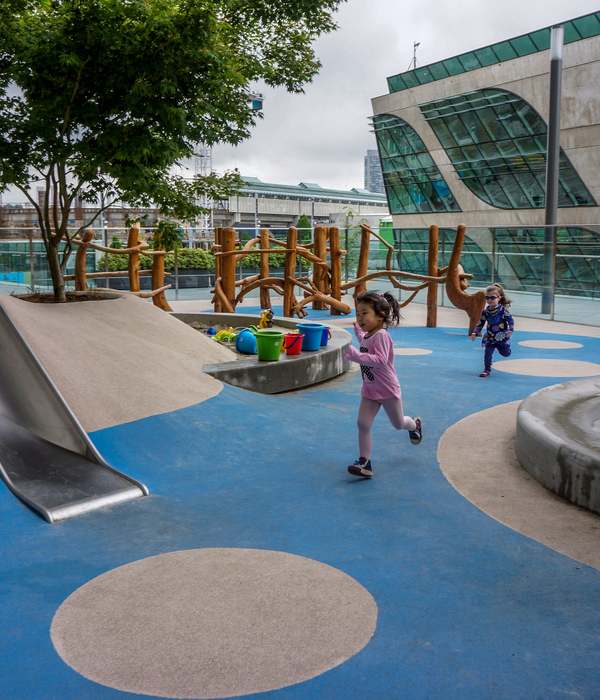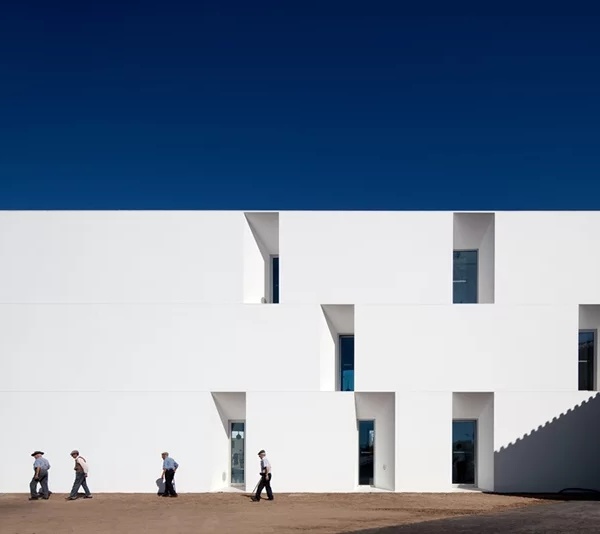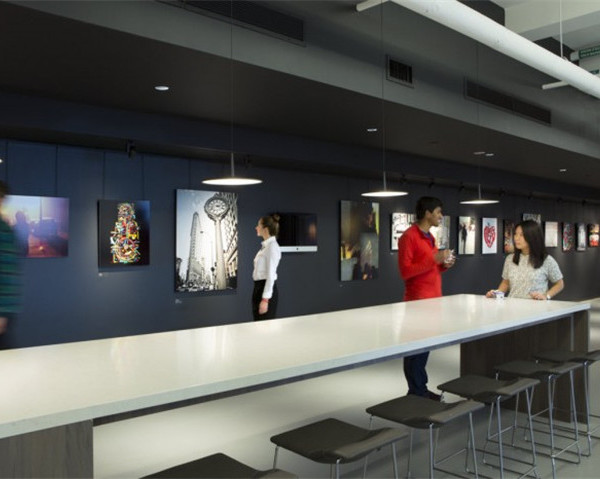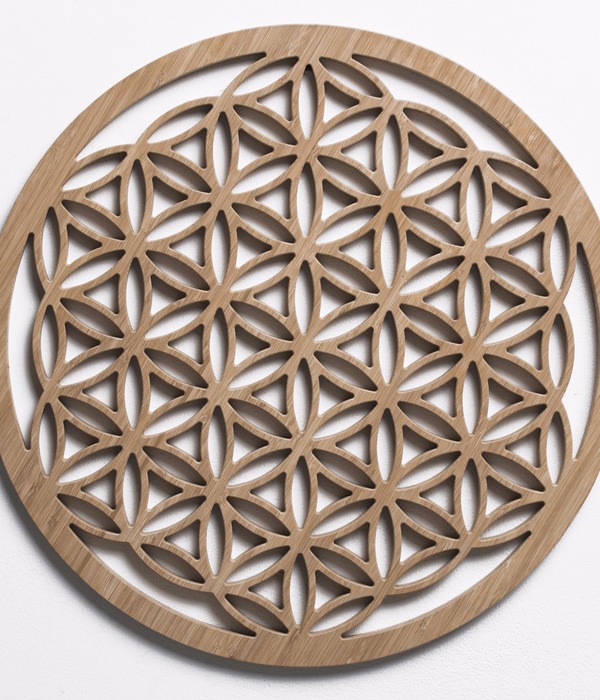马德里皇家收藏博物馆 | 融入城市景观的线性公共空间
- 项目名称:西班牙皇家收藏博物馆
- 设计方:Mansilla + Tuñón Arquitectos
- 位置:西班牙
- 分类:文化建筑
- 建筑公司:F.C.C. (Fases I,II Y III) y Dragados (Fase IV)
- 摄影师:Luis Asín
Spain Royal Collection Museum
设计方:Mansilla + TuñónArquitectos
位置:西班牙
分类:文化建筑
内容:实景照片
建筑公司:F.C.C. (Fases I,II Y III) y Dragados (Fase IV)
图片:42张
摄影师:Luis Asín
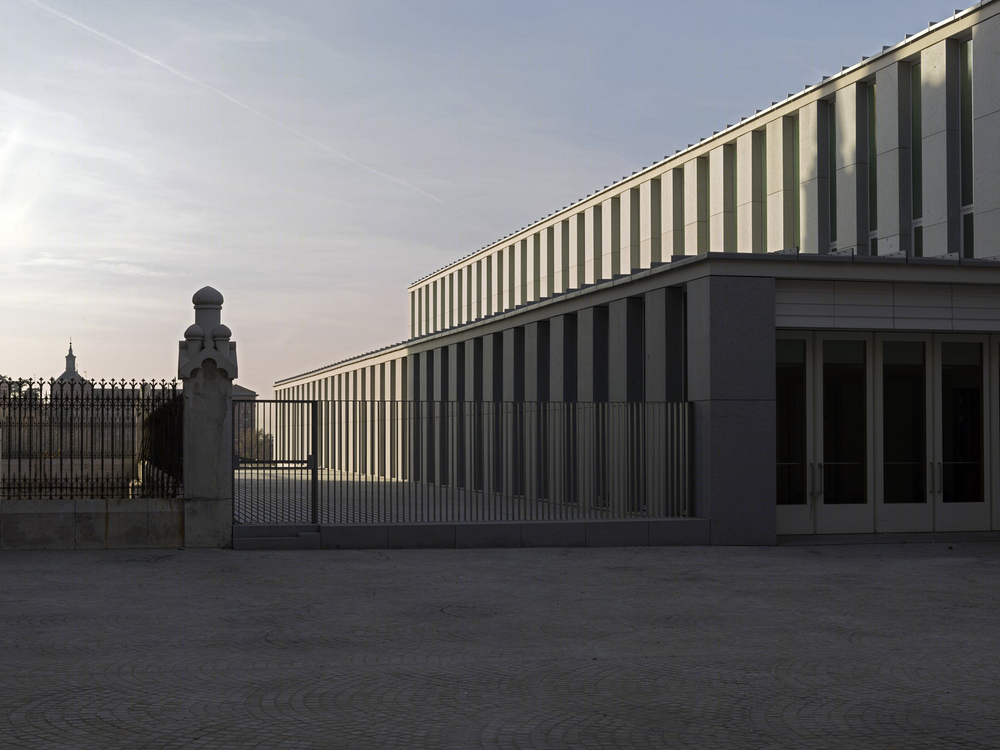
这是由Mansilla + Tuñón Arquitectos设计的皇家收藏博物馆。从城市的角度看,该项目的设计两大原则是:一方面,该项目应该成为马德里西部边缘自然—人工景观的一部分;另一方面,该项目有必要保持La Almunena的开放、公共属性,同时保护城市西部边缘该博物馆是一个线性的结构,有着防护外墙。设计师希望降低其对纪念性的皇宫底座的客观(物理的和主观的(同时是潜意识里的))环境影响。公园、花园的视野。建筑师尽力使建筑不能从La Almudena广场看到,为此将很大一部分建筑体量埋在地下。
译者:筑龙网艾比
From an urban perspective, the project is based on two fundamental principles: on the one hand, the Royal Collection museum should be part of the natural-artificial landscape of Madrid’s western edge, and on the other, it is necessary to maintain the open, public nature of La Almunena and preserve views of the parks and gardens beneath the western lip of the city. The Museum, in its linear structure as an inhabited containment wall, tries to reduce the objective (physical and subjective (collective subconscious) environmental impact on the monumental plinth of the Royal Palace.
We try to produce a building that is invisible from La Almudena Square by occupying a buried space that is yet to exist. The Royal Collection Museum contains the plinth of the Royal Palace, constructing a linear space that follows the lines of the Palace itself. A simple, compact building, a construction that is aware that maximum flexibility and potential is only possible within a strict order, which uses the materials of the Royal Palace and its dignified construction as a feature, with a modern layout, heavy yet light, opaque yet transparent.
The three exhibition levels, equal yet different, hold three differentiated collections: first: tapestries, second: paintings, sculptures and various items and third: carriages. Each space is organised like a warehouse measuring one hundred and fifty by twenty metres, flanked by the remains of the Arab wall to the east and a monumental lattice composed of massive granite pillars open to the west above the Campo del Moro Royal Gardens. The views across the gardens are the space between the structures, just as the pillars are matter between voids. The space is the rhythm of the beams, and the installations are the interface between what holds the building up. Structure, illumination, views, space, and infrastructure all have blurred edges and exchanged attributes.The Royal Collections Museum is a plinth for the Palace from the outside; a frame for views of the gardens and the interior features. The most important part already exists; our job is to make it visible.

西班牙皇家收藏博物馆外部实景图
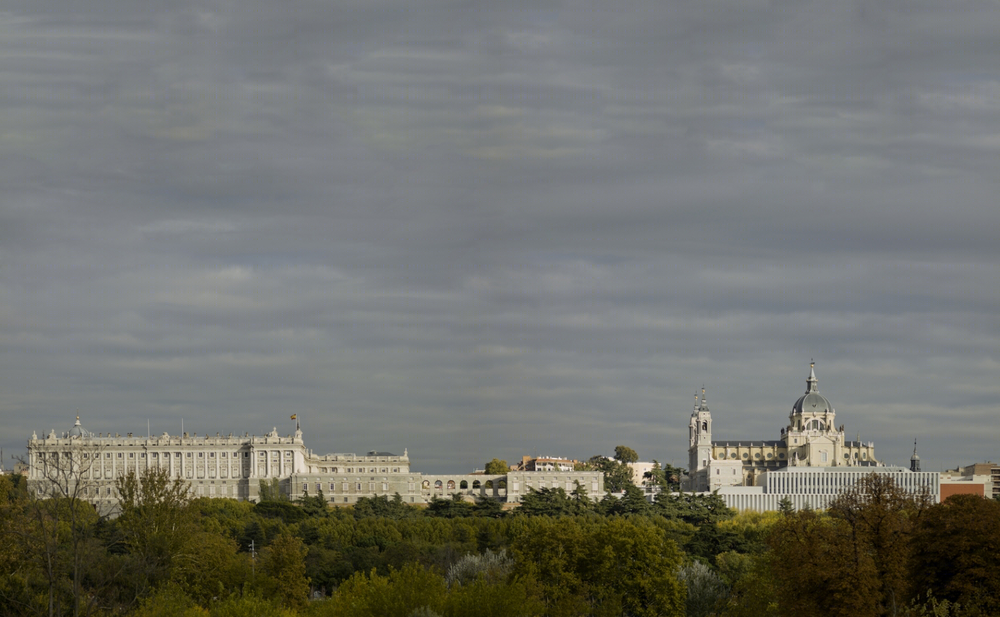
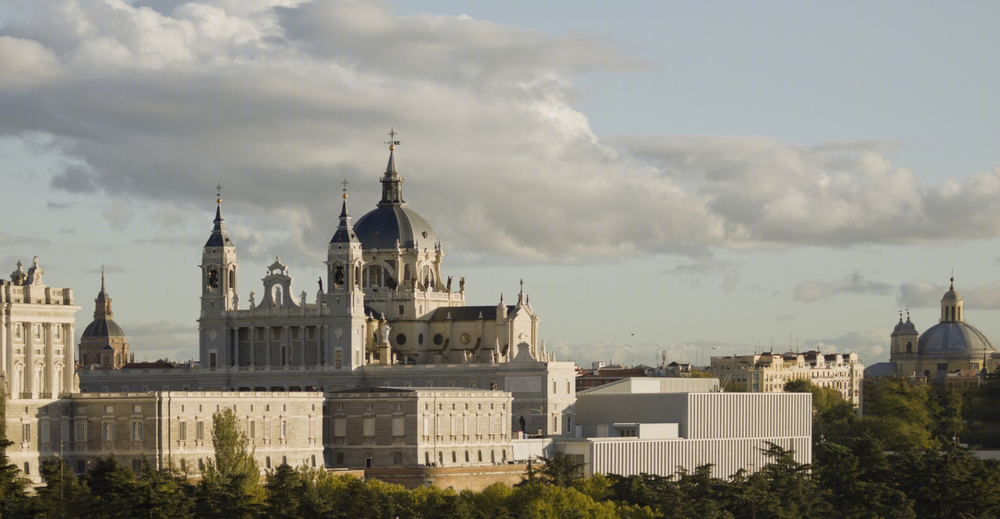

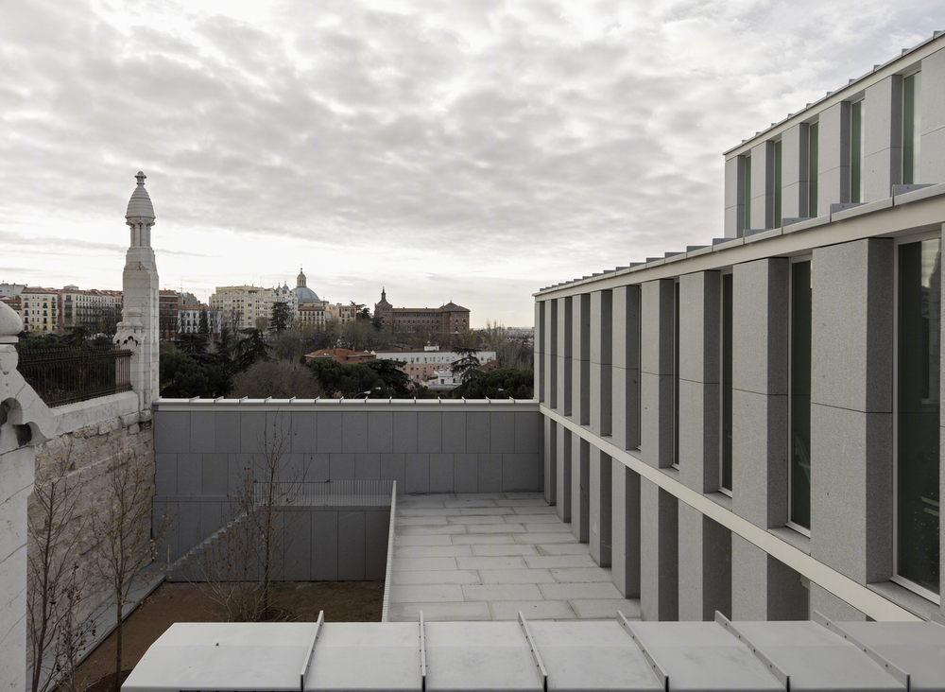

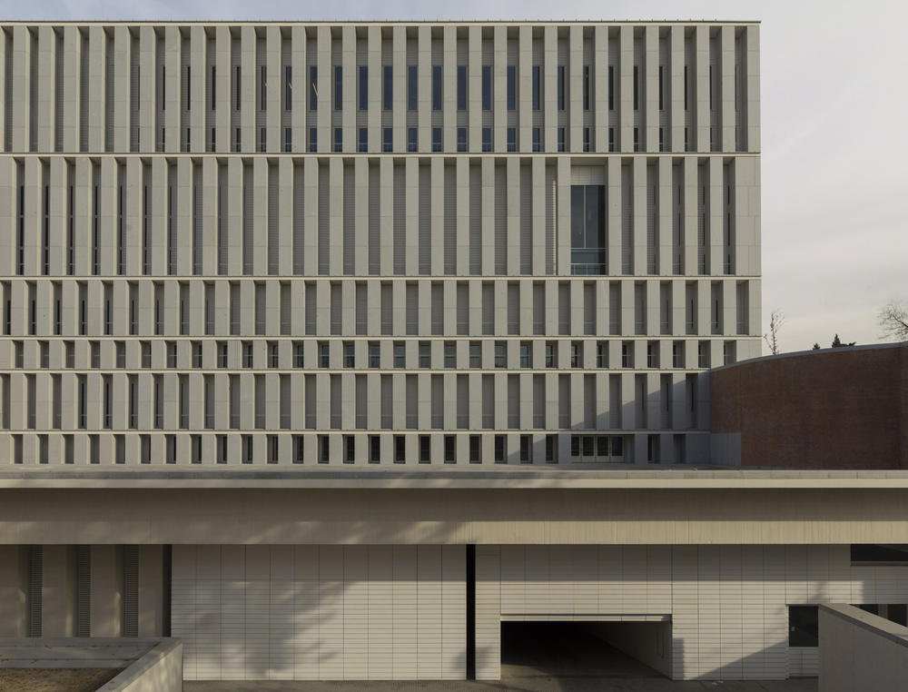
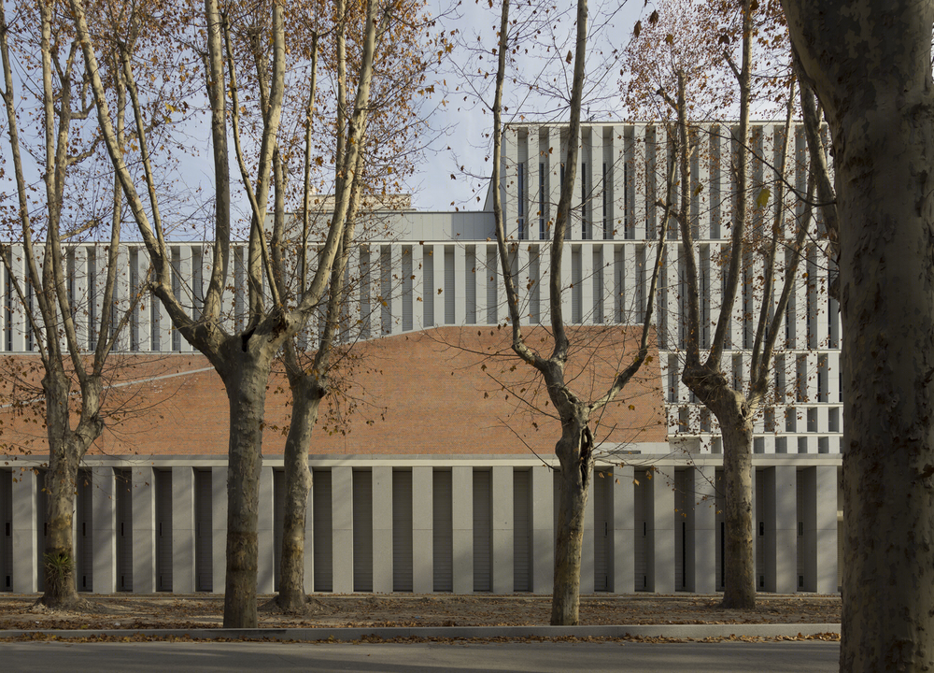
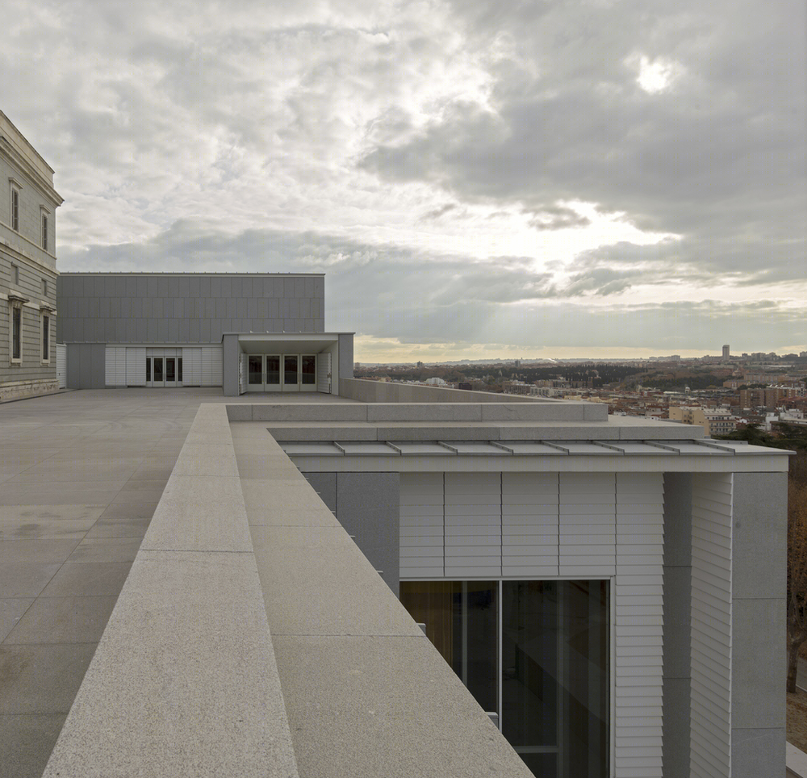

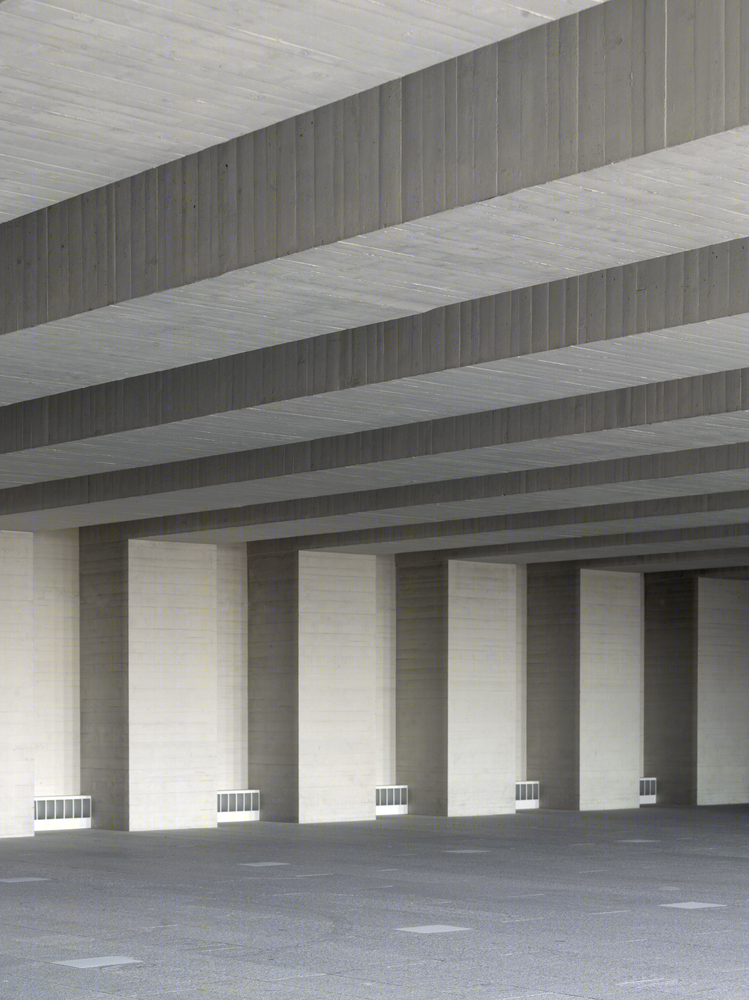
西班牙皇家收藏博物馆内部实景图
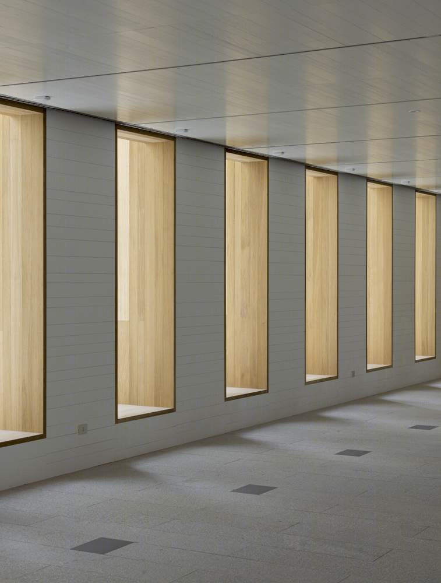
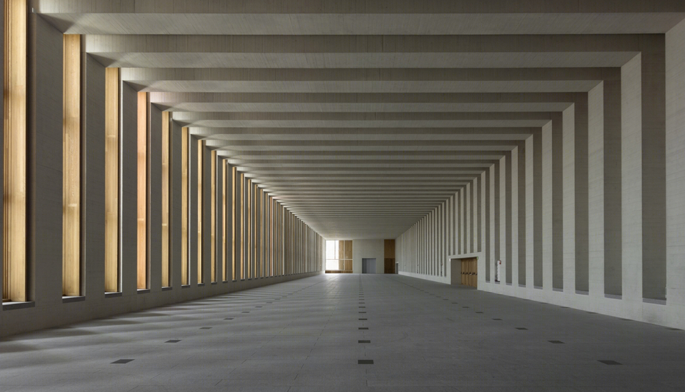
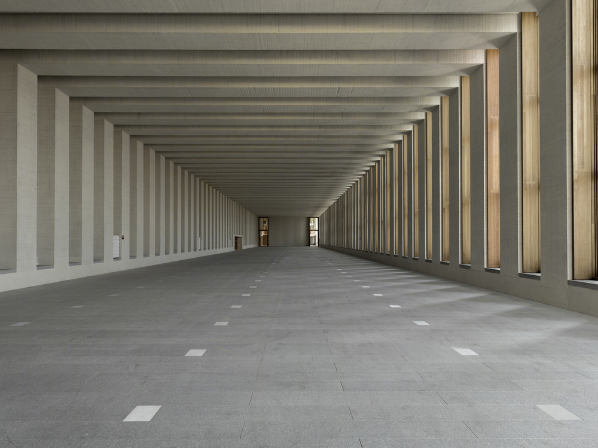

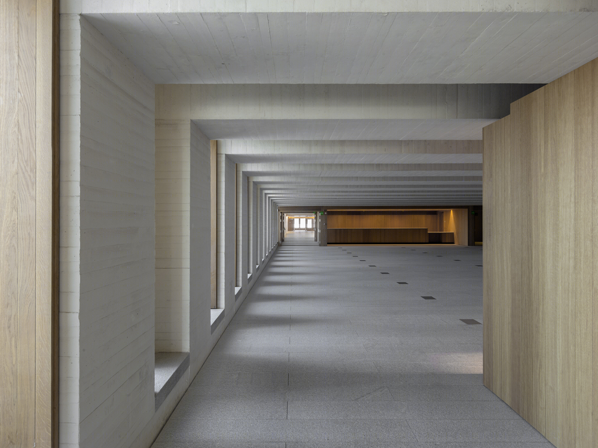
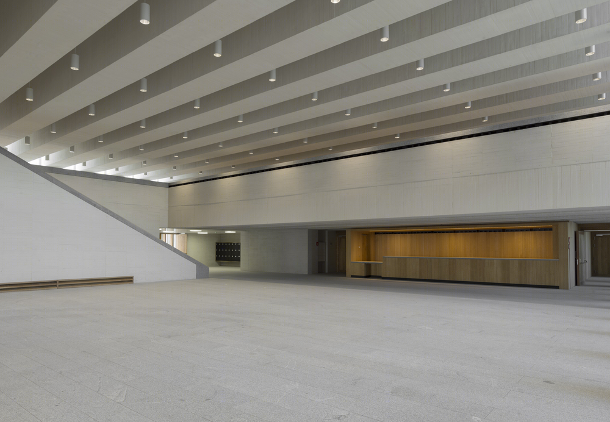
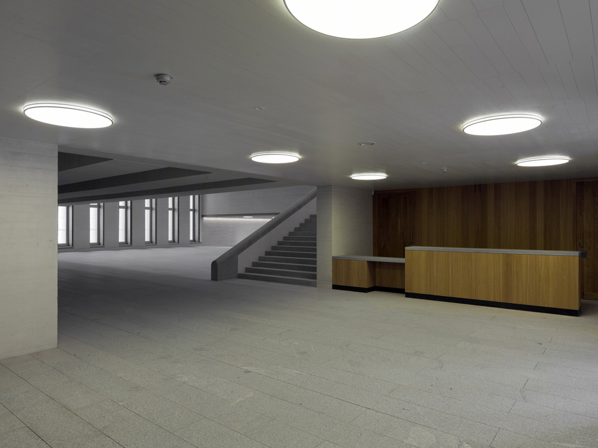
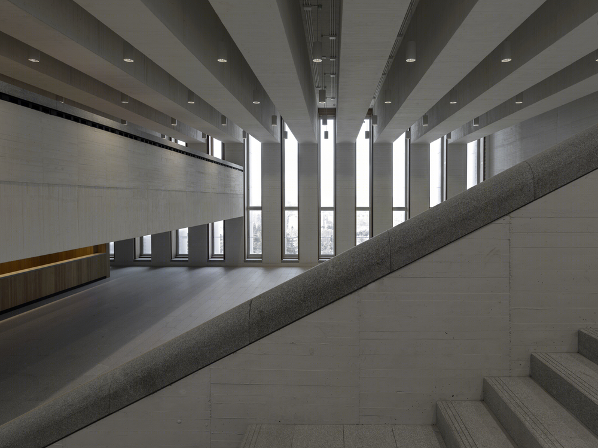
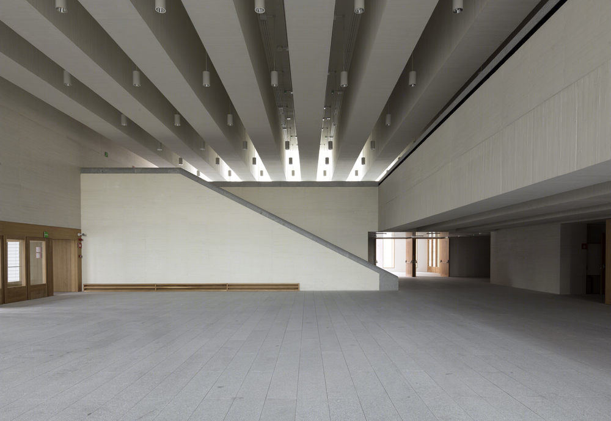
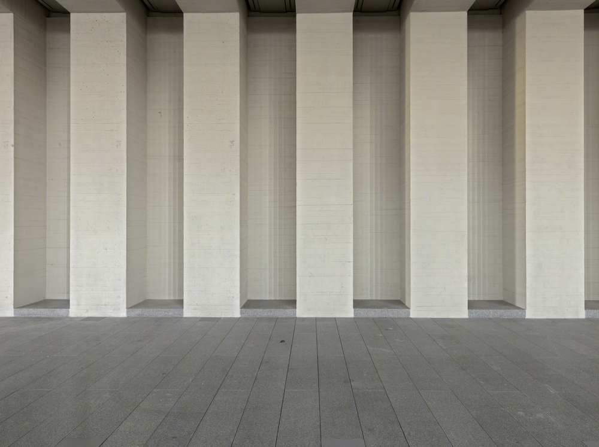
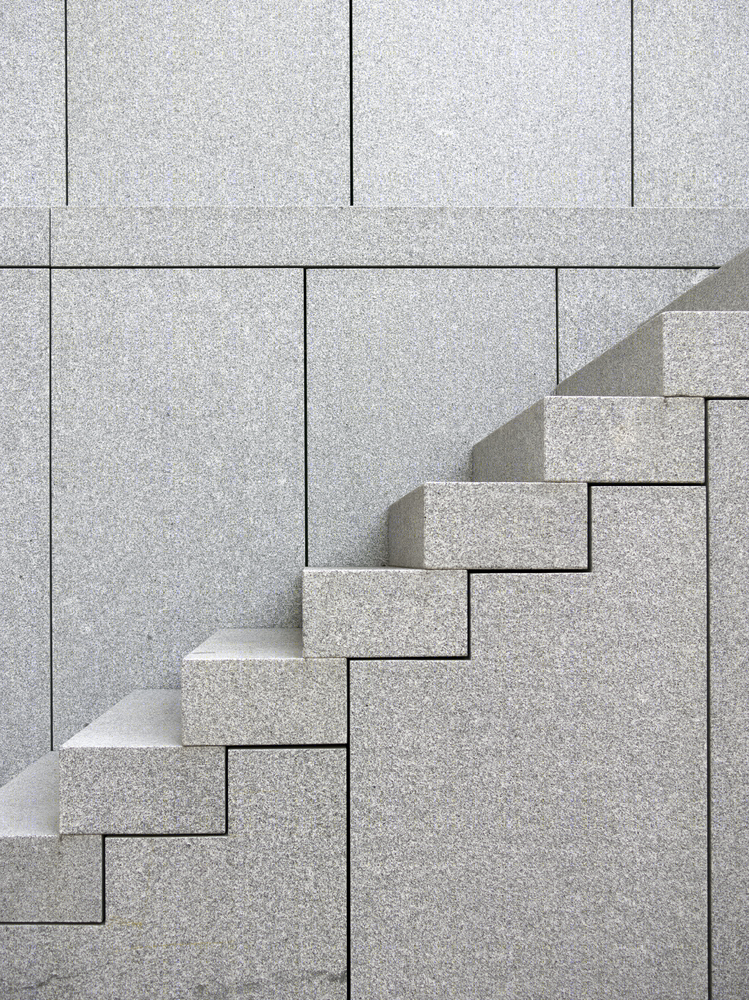

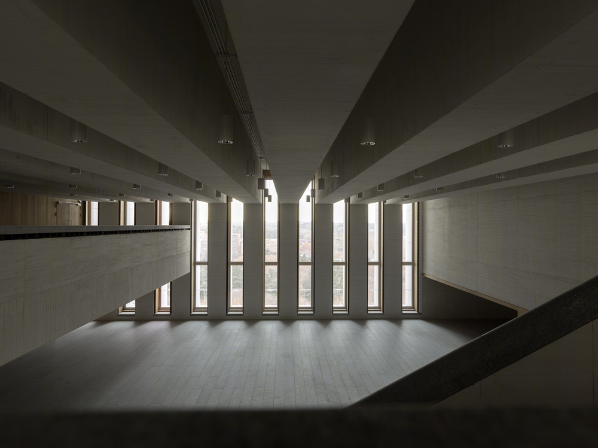
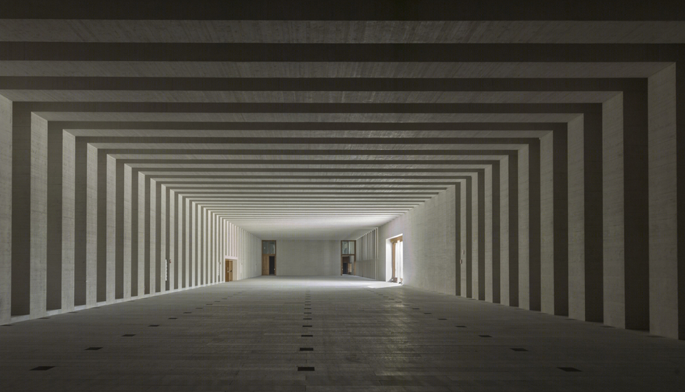
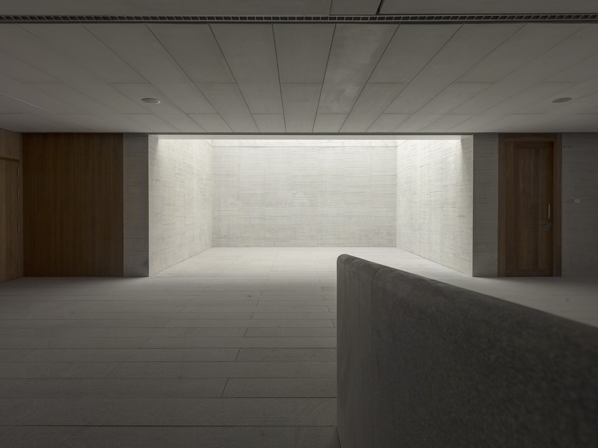
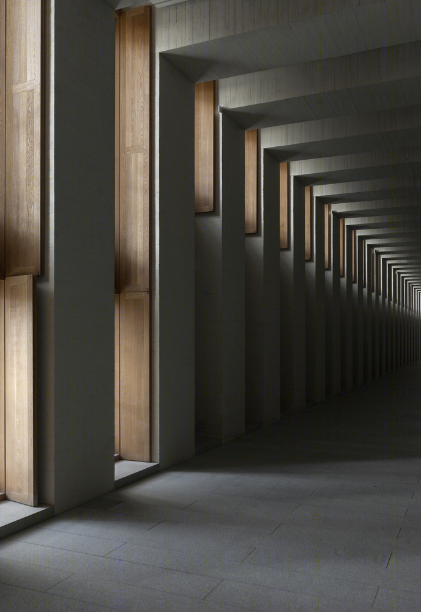
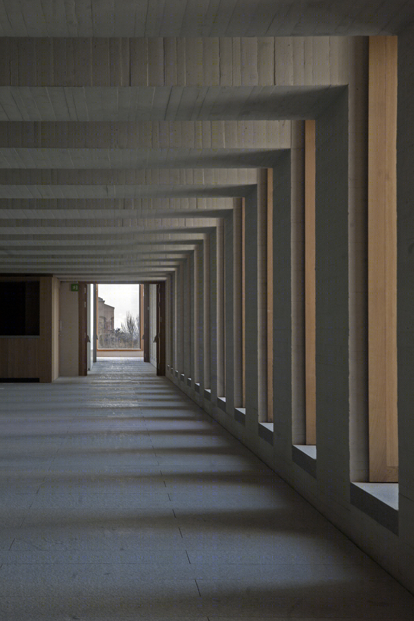
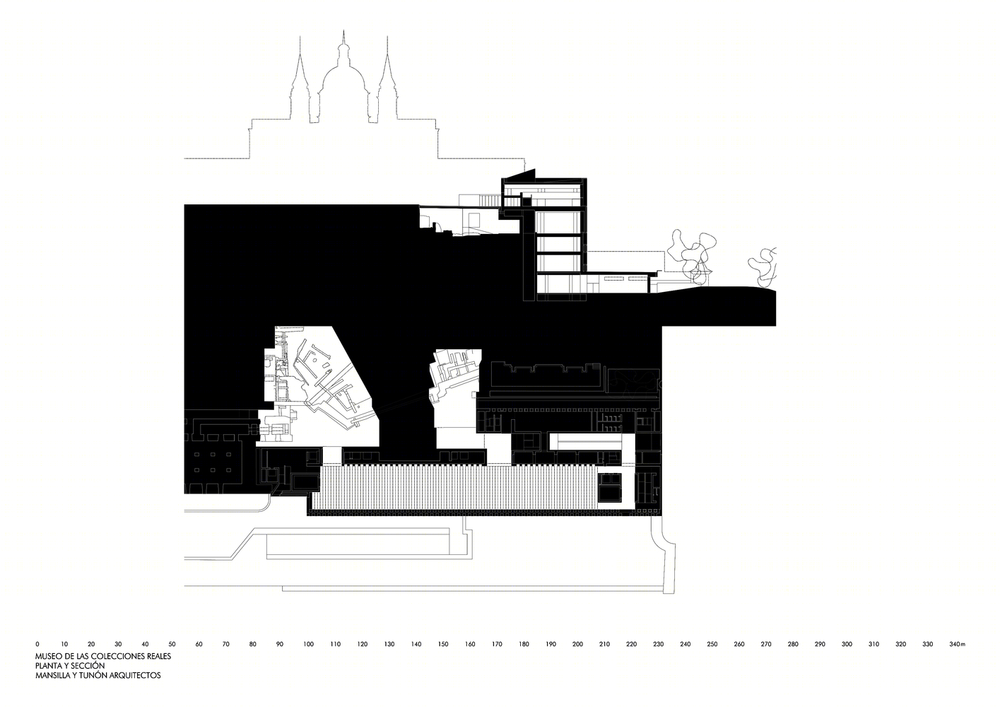
西班牙皇家收藏博物馆平面图
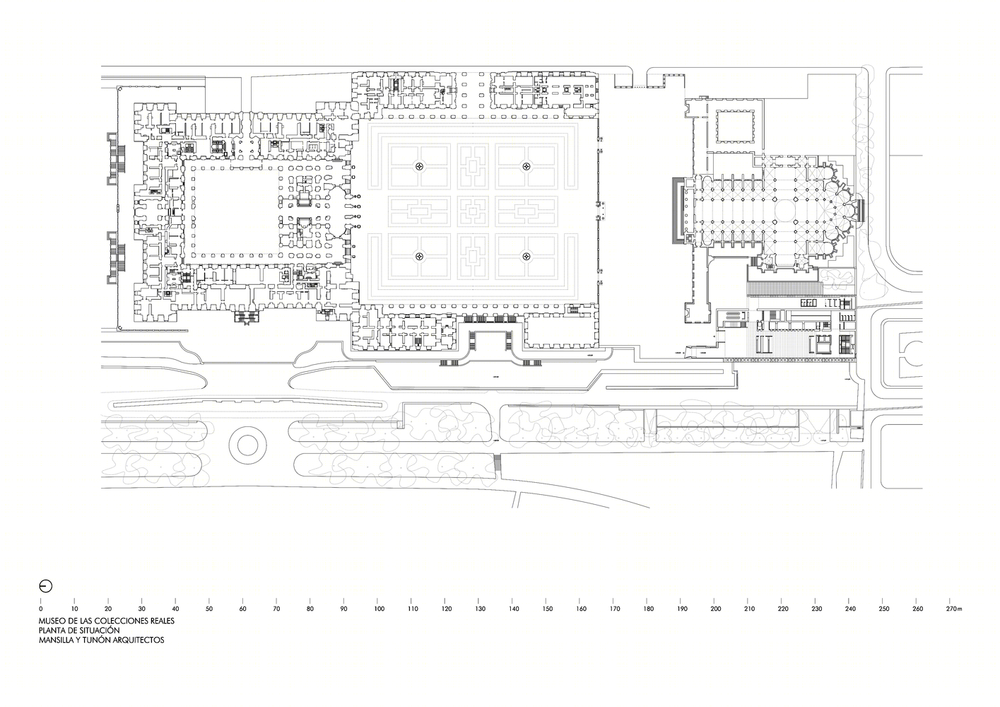
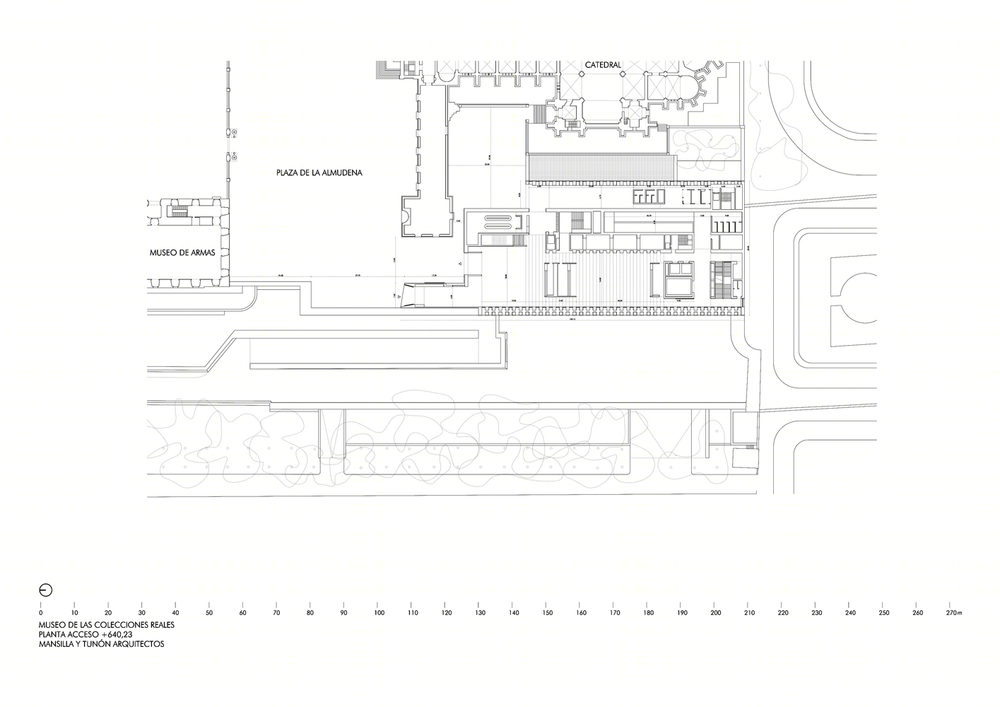
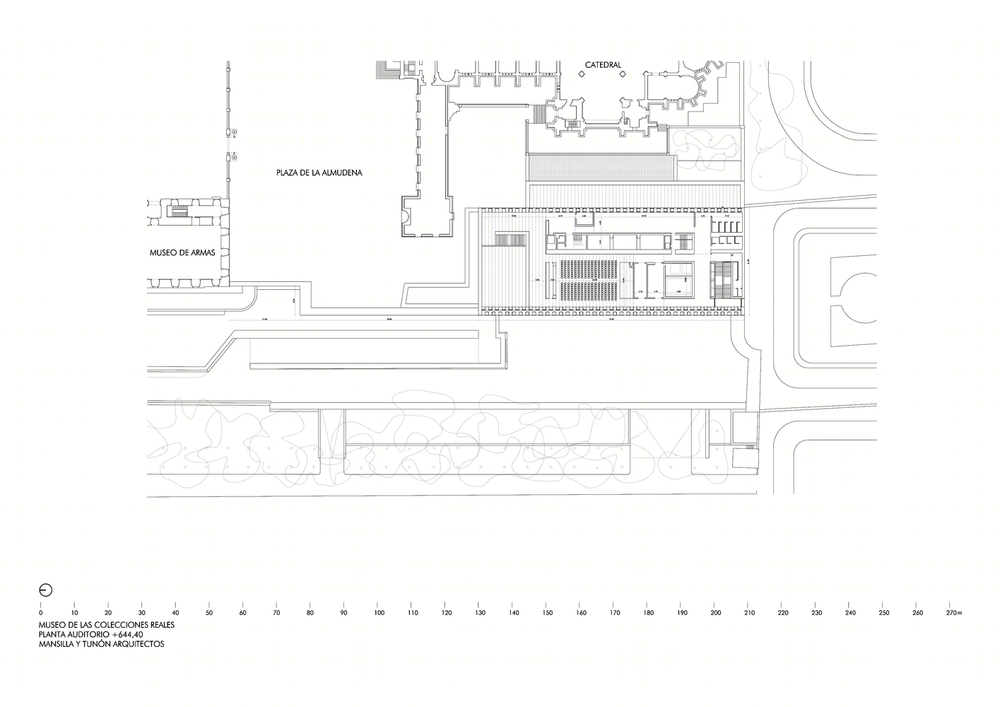
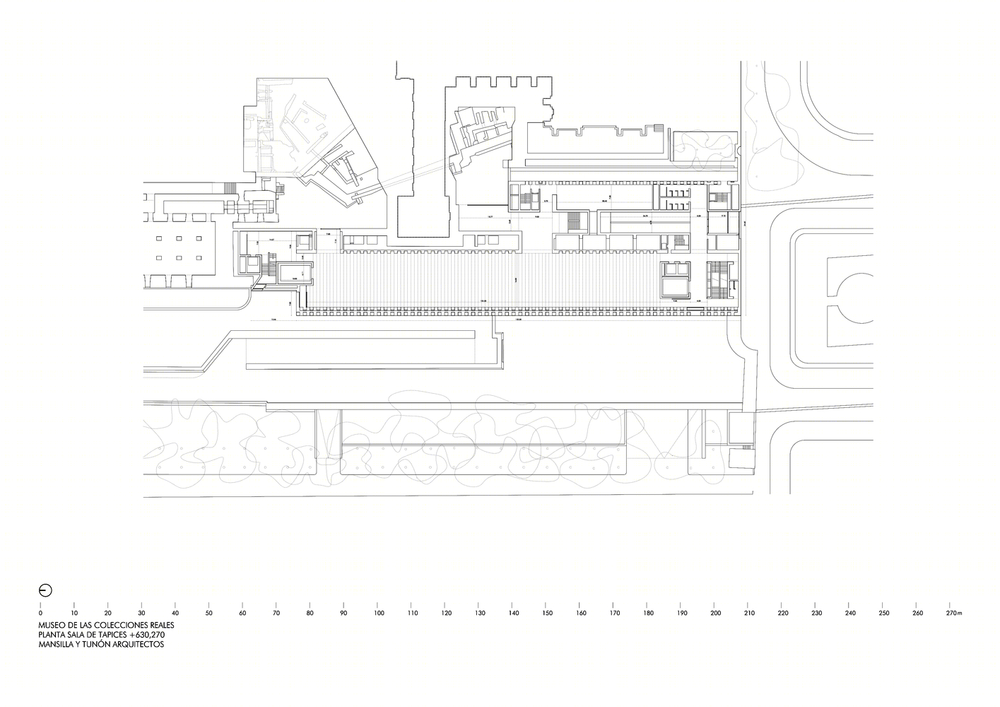
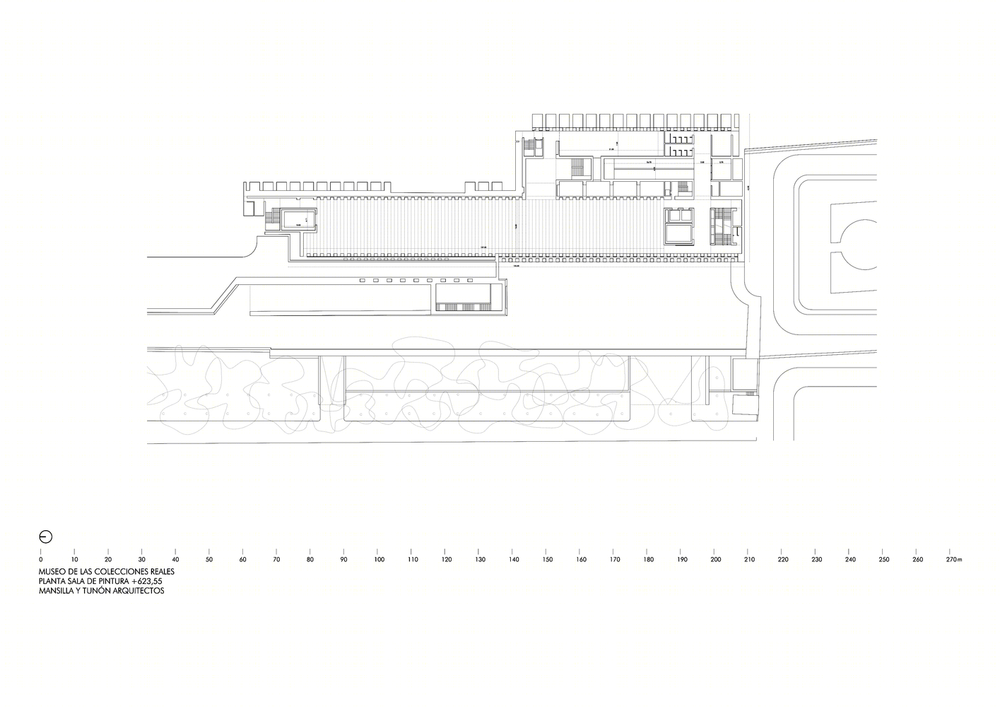
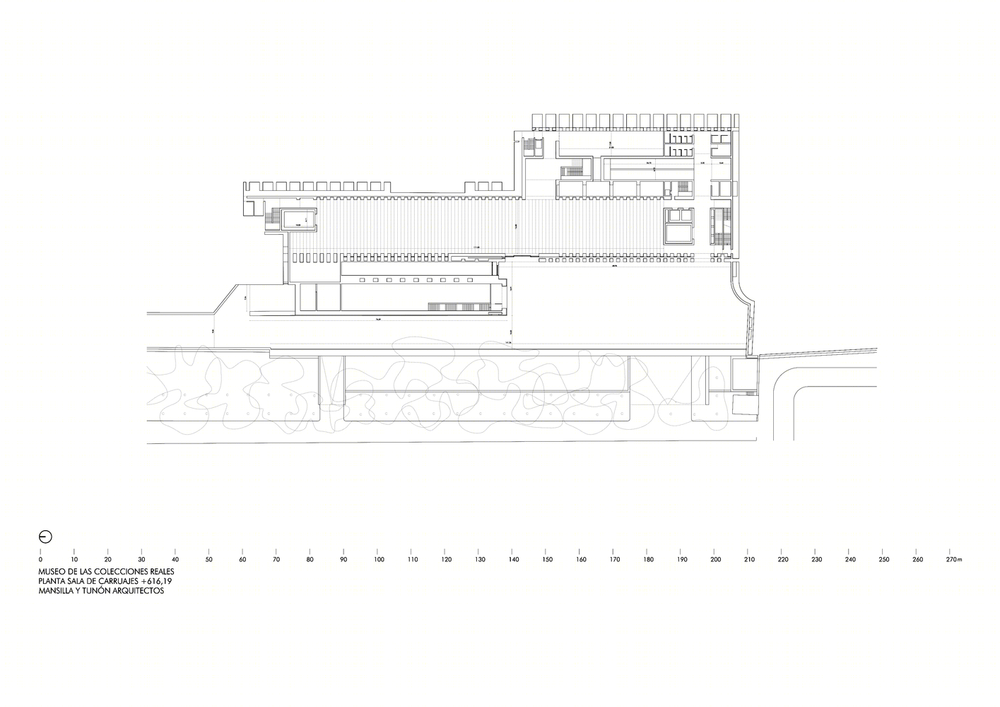
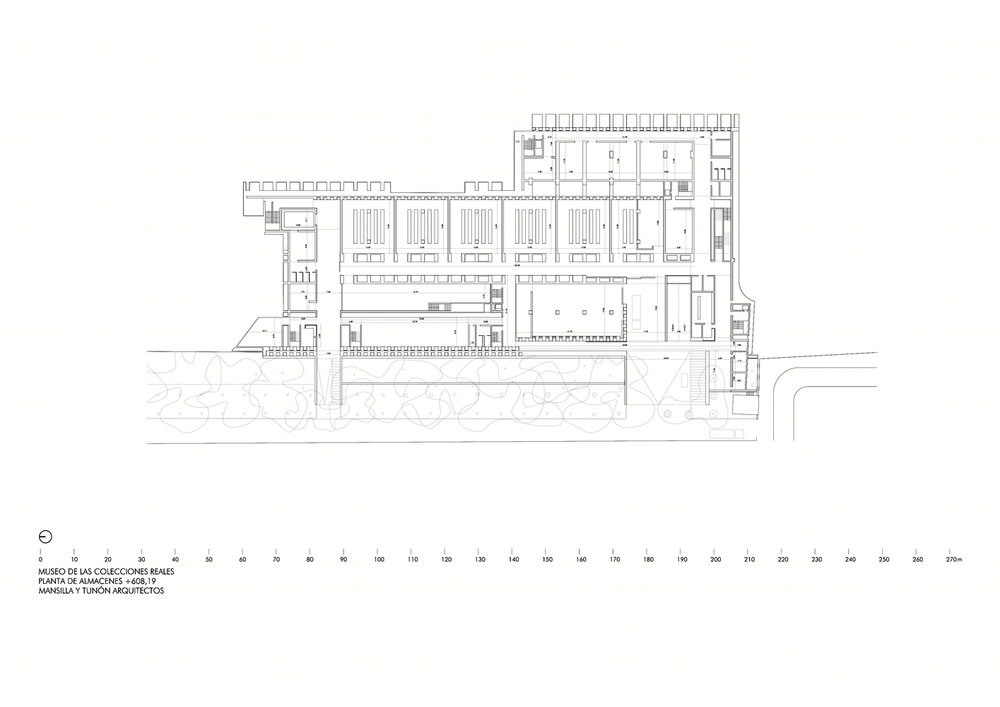
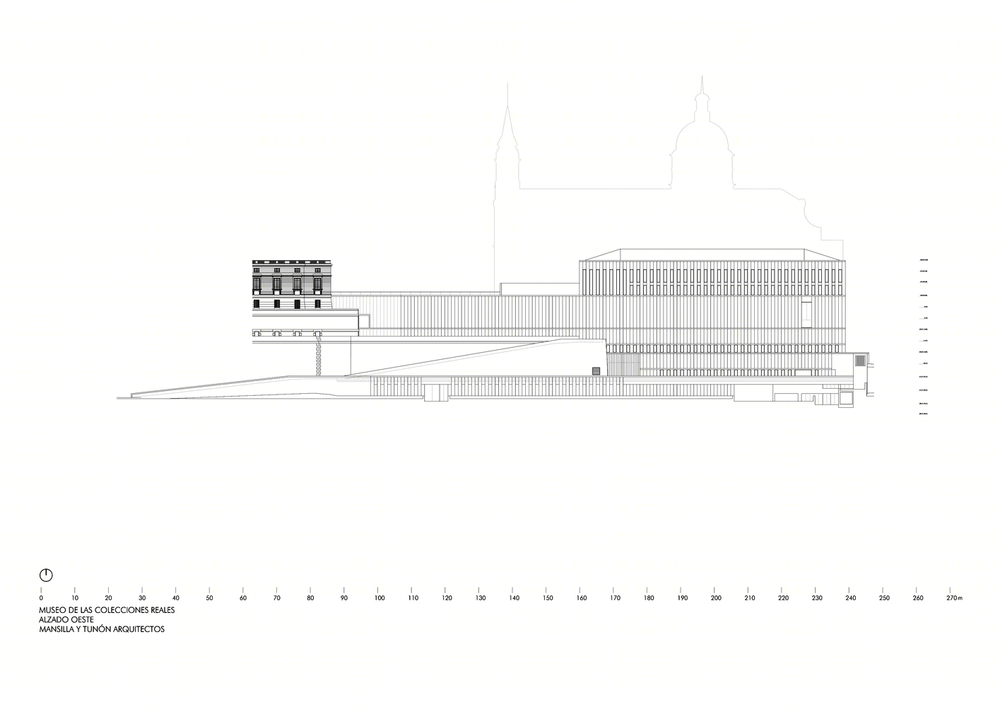
西班牙皇家收藏博物馆立面图
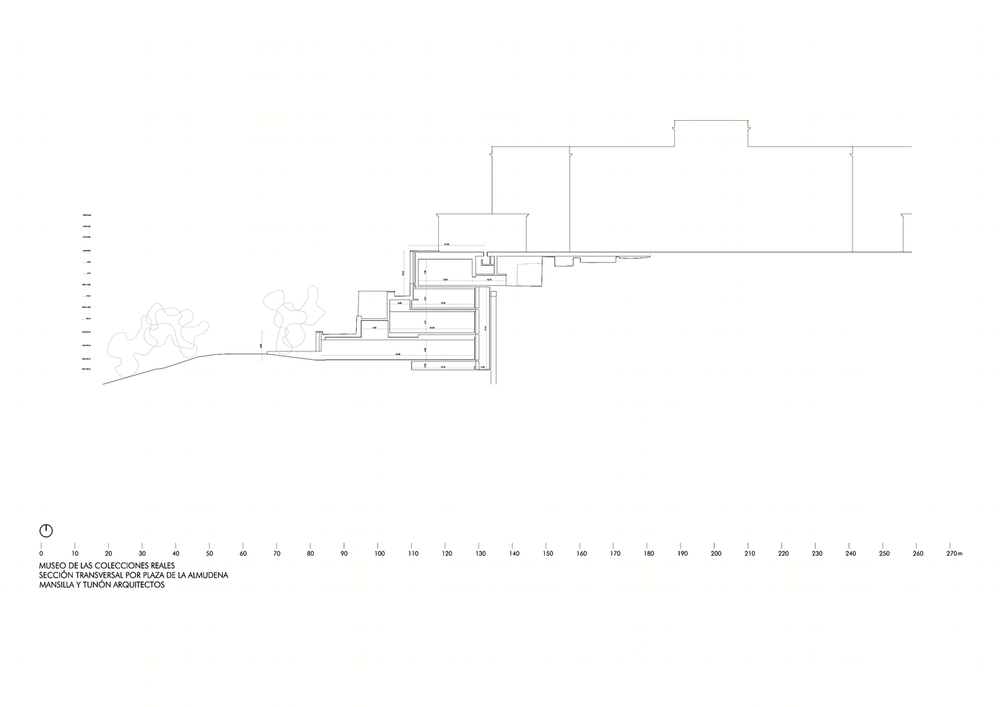
西班牙皇家收藏博物馆剖面图
