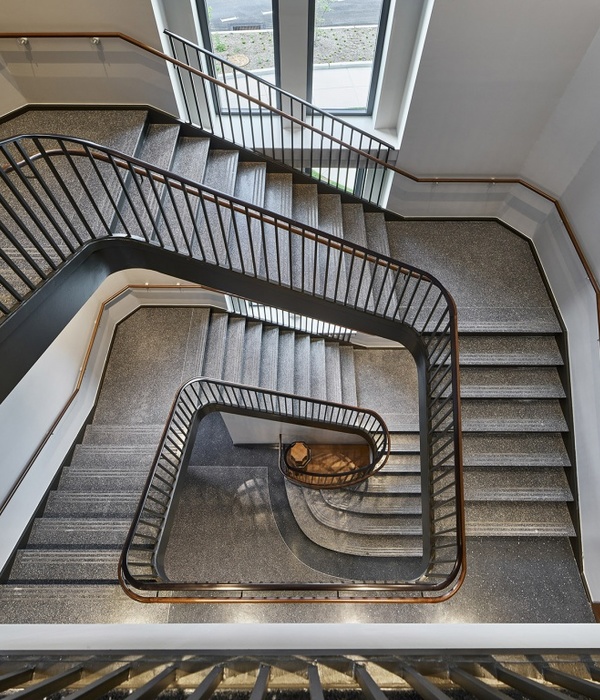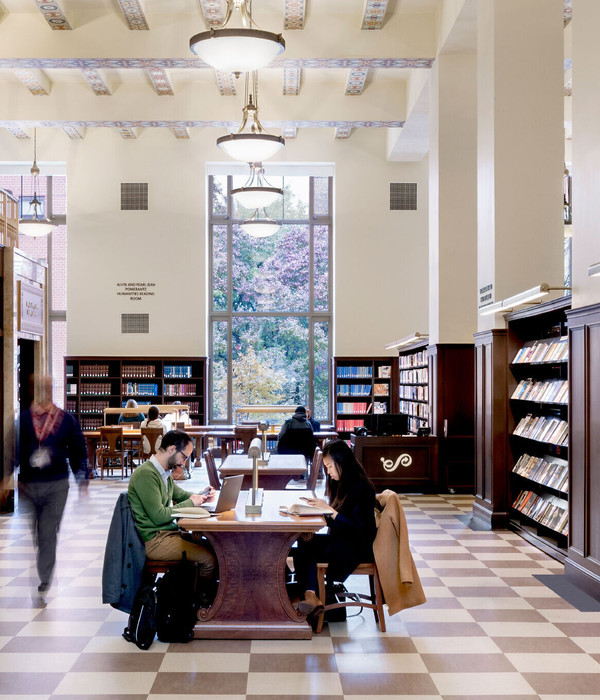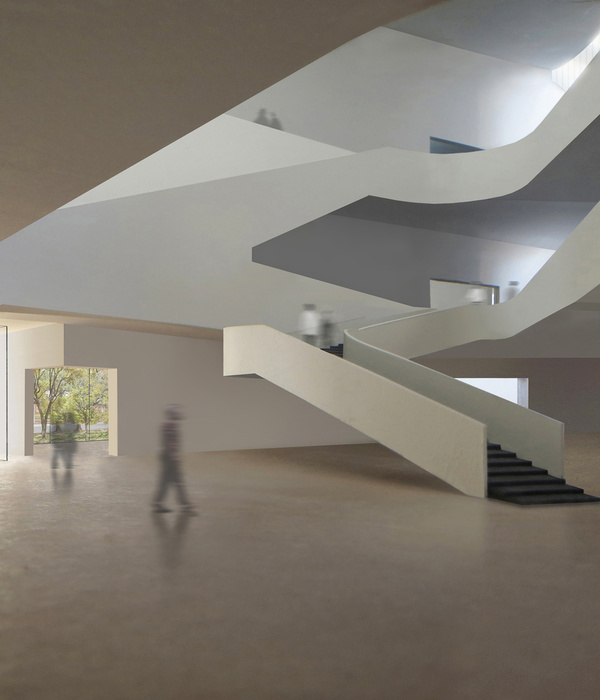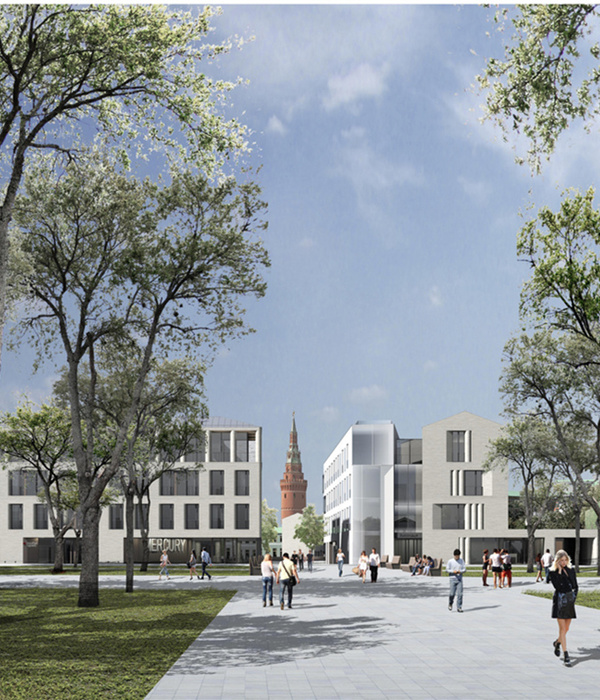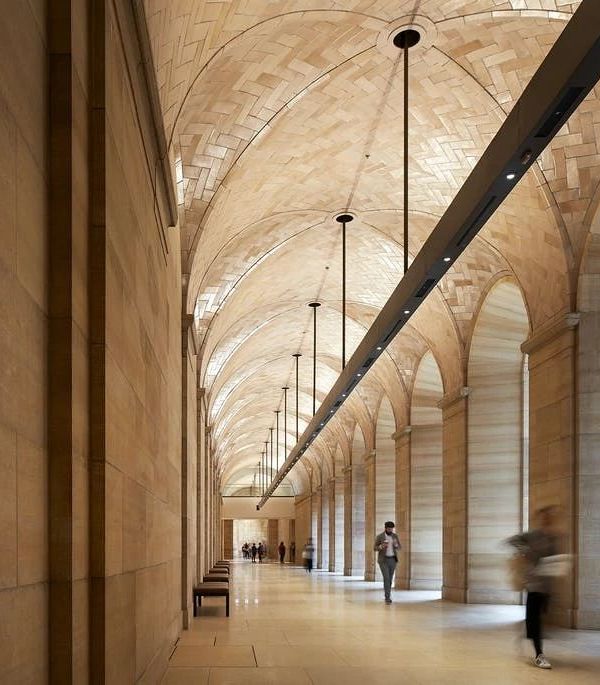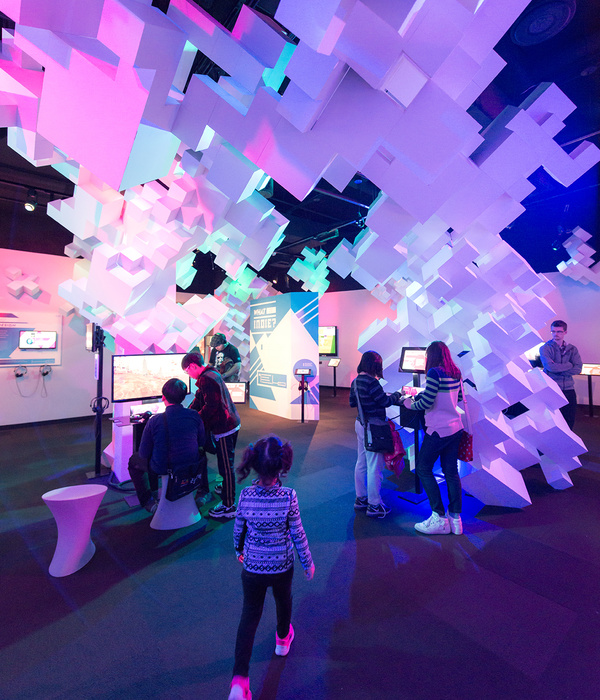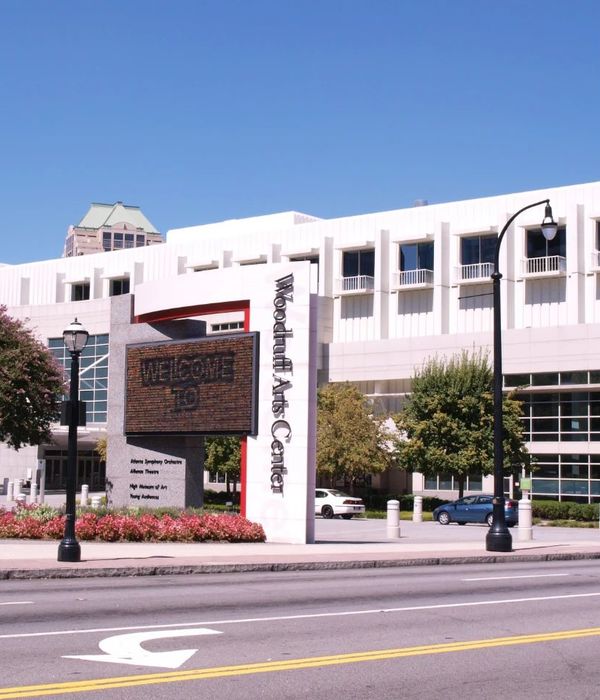© Pedro Pegenaute
佩德罗·佩佩诺特
架构师提供的文本描述。卢塞纳市礼堂的建筑项目认识到靠近河流、城市展览中心、与景观的融合以及该地区极端的气候条件的重要性。
Text description provided by the architects. The building project housing the Municipal Auditorium at Lucena recognizes the importance of the proximity to the river, the city’s exhibition centre and integration with the landscape as well as the extreme climatic conditions of the area.
© Pedro Pegenaute
佩德罗·佩佩诺特
沿河行走提供了一个基于开放、半覆盖、覆盖和封闭空间的不同梯度的空间序列。作为前奏,一个很大的空间或开放的论坛被创造出来,让人群聚集在音乐会和户外活动中。通往这座建筑的通道是一个坡道,门廊上挂着一个门厅露台,可以欣赏河流的景色,营造凉爽、阴凉的小气候,这不仅鼓励了礼堂的公众,也鼓励了来自城市的公众。露台-门厅在一个封闭的建筑空间的围护结构或庭院中达到顶峰。
The walk along the river provides a spatial sequence based on different gradients of open, semi-covered, covered and enclosed spaces. As a prelude, a large space or open forum is created for crowds to congregate at concerts and outdoor events. Access to the building is via a ramp with a porch overhang recreating a foyer terrace to enjoy the views of the river and generates a cool, shaded microclimate that encourages not only the auditorium public to stay, but those from the city as well. The terrace-foyer culminates in an enclosure or patio that leads into the closed spaces of the building.
这座建筑的形状简单而有力,它与景观相结合并融入其中,就像另一个展馆融入了展览场地的城市规划。新设施在通往城市的通道上给出了一个新的入口图像。该建筑由两个主要建筑元素组成:坚实的基础和轻型屋顶。底座是地形图的延伸,如有需要,可加以调整,以配合环境,促进公共空间的连续性,以及建筑物内部的景观。轻型屋顶与底座分离,允许引人注目的跨度和开口进入室内空间。
The shape of the building is simple yet forceful; it identifies with and integrates into the landscape, as just another pavilion incorporating itself into the urban planning of the exhibition grounds. The new facility gives a new entrance image on the access routes into the city. The building consists of two main architectural elements: a solid base and light roof. The base acts as an extension of the topography which can be adjusted, if required, to integrate with the environment promoting the continuity of public space and the landscape towards the inside of the building. The light roof is detached from the base, allowing striking spans and openings to bring in the interior spaces.
© Pedro Pegenaute
佩德罗·佩佩诺特
礼堂的设计是为了最大的灵活性,以适应不同类型的节目。位于通道区域的大型开放空间或论坛受益于可以开放的礼堂的正面和舞台的外部投影。礼堂内部经过精心设计,以满足声学要求,并纳入伸缩看台,以便为各种活动和娱乐需求提供一间多用途房间,并配有一层平地。舞台功能的多样性,具有不同的尺寸和设备,使不同的艺术学科能够被主持。
The auditorium is designed for maximum flexibility to accommodate different types of programs. The large open space or forum located in the access area benefits from the facade of the auditorium that can be opened and the stage projected to the exterior. The interior of the auditorium has been carefully designed in response to the acoustic requirements and with the incorporation of telescopic grandstands to obtain a multipurpose room with a flat floor for all kinds of events and entertainment needs. The functional versatility of the stage, with varying dimensions and equipment, enables different artistic disciplines to be hosted.
© Pedro Pegenaute
佩德罗·佩佩诺特
经济、构造与外观
Economics, Tectonics and Outward appearance
该结构的精心设计是为了以经济和合理的方式吸收如此规模的方案所需的巨大差距。这座建筑笼罩在经济危机之中,迫使人们重新思考建筑的各个阶段,建立一个更高效、更轻巧、更经济的建筑体系,支持当地的工业发展。安装在托盘上的一种特殊的重量轻的声盖系统被用来移除任何会增加成本和结构负荷的次级梁或结构加固元件。此外,立面由可变截面铝托盘,允许一个快速和动态的装配关闭建筑物,优化时间和成本。
The structure is designed carefully to absorb the large gaps that a programme of this magnitude demands, in an economic and reasoned manner. The construction of the building, enshrouded in the midst of economic crisis, forced a rethink regarding the phases of construction, with a more efficient, lightweight and economical construction system, supporting the local industry. A special light-weight acoustic cover system mounted on trays was used to remove any secondary beams or structural reinforcement elements that would be subject to increased cost and structural load. Moreover, the facade consisting of variable section aluminium trays, allows a quick and dynamic assembly to close the building, optimizing time and costs.
© Pedro Pegenaute
佩德罗·佩佩诺特
建筑物的建设经历了尺寸、用途、合理结构、施工制度等方面的调整,在不影响建筑主体精神的前提下,按时交付,但投入预算的一半。
The construction of the building underwent adjustments in terms of dimension, variety of uses, rational structure, construction system, hence managing to be delivered on time but coming in at half the anticipated budget without compromising the main spirit of its architecture.
在需要安装的四层楼中,有两层在第一阶段已全部执行并配备完毕,其中包括更衣室、坑和储藏室以及室内和室外双重舞台等主要设施。第二阶段将完成一楼的工作,包括会议室、新闻室、画廊、箱子和圆形剧场。
Of the four floors to be equipped, two have been fully executed and equipped during the first stage, housing main elements such as dressing rooms, the pit and storage area and an indoor and an outdoor dual stage. The second phase will see the completion of the first floor with a conference room, press room, gallery and boxes and amphitheatre.
© Pedro Pegenaute
佩德罗·佩佩诺特
Architects in Charge Mara Partida, Boris Bezan, Héctor Mendoza
Location 14900 Lucena, Córdoba, Spain
Category Auditorium
Area 6700 sqm
Project Year 2015
Photographs Pedro Pegenaute
Manufacturers Loading...
{{item.text_origin}}



