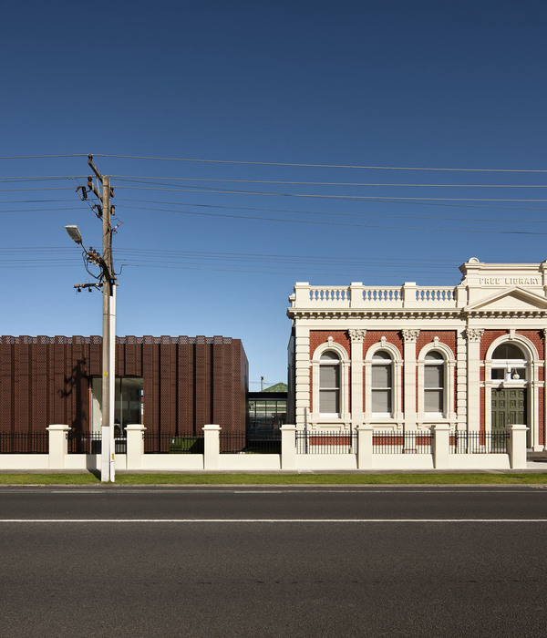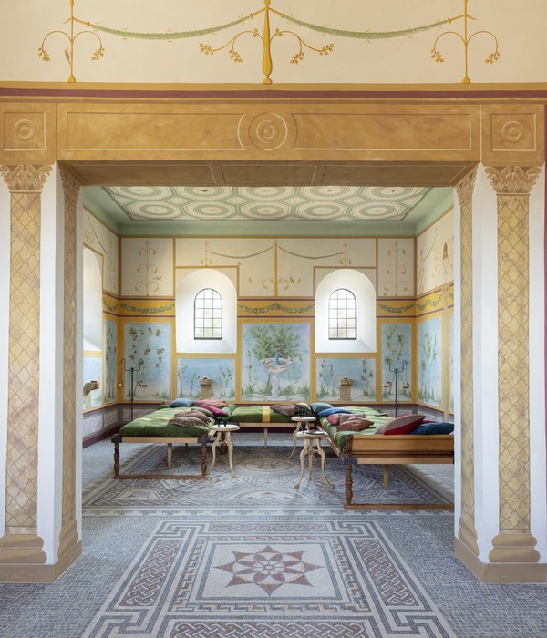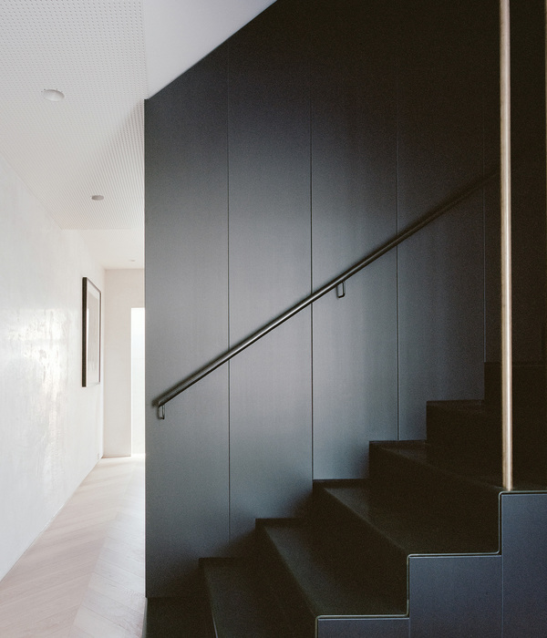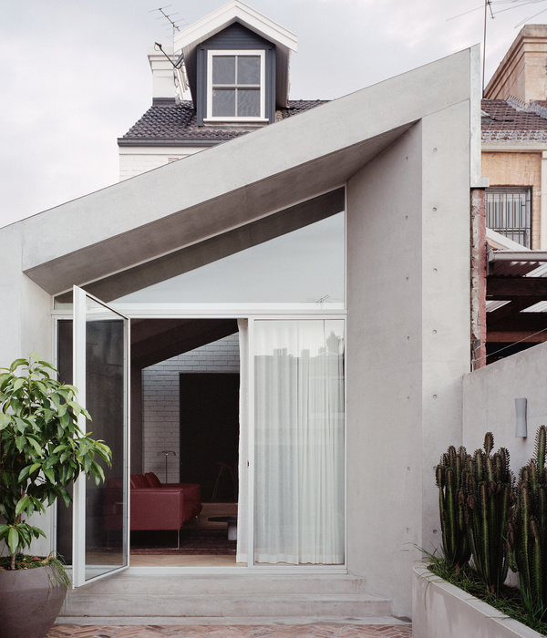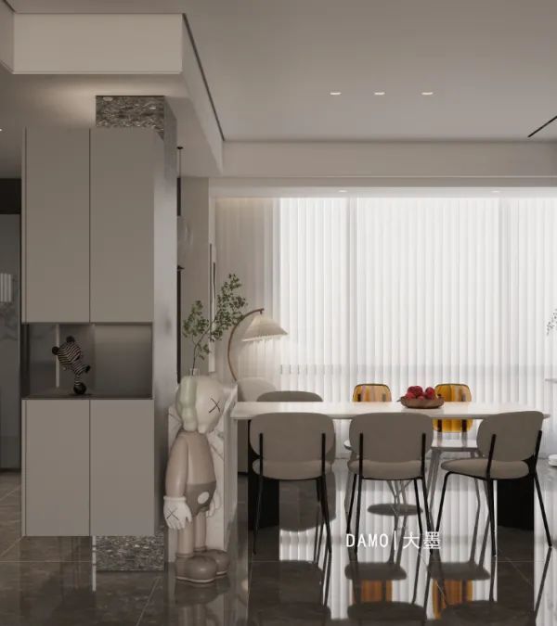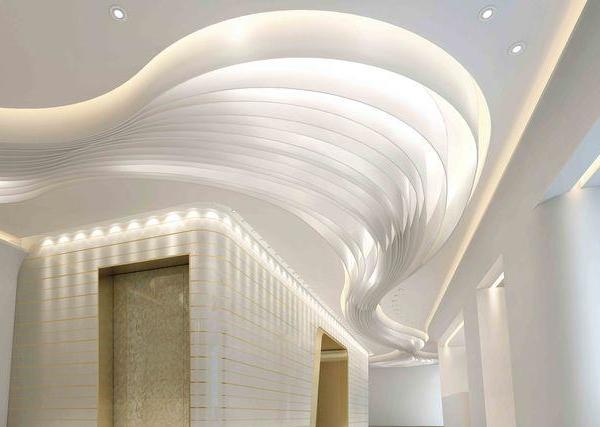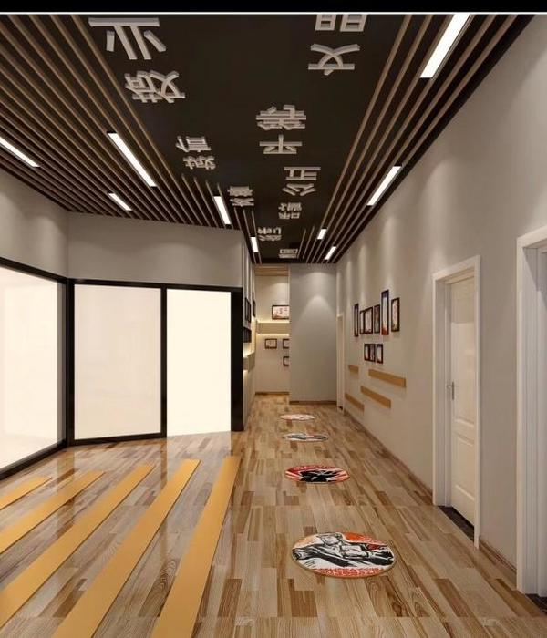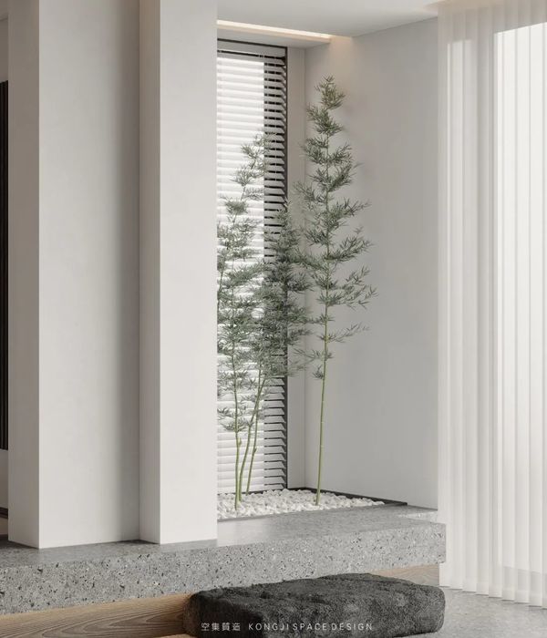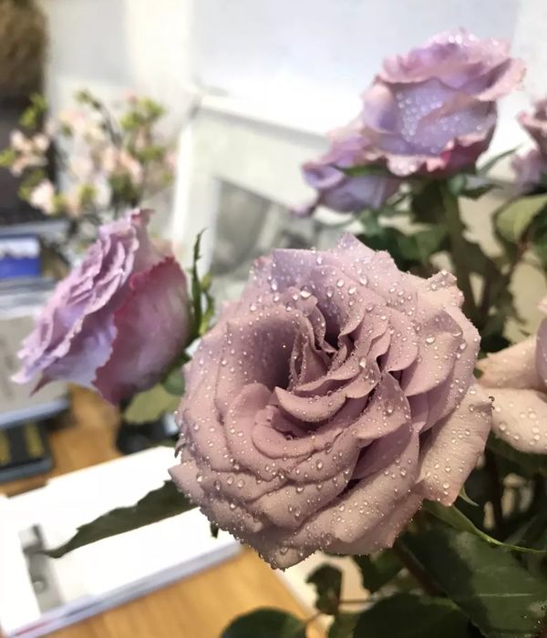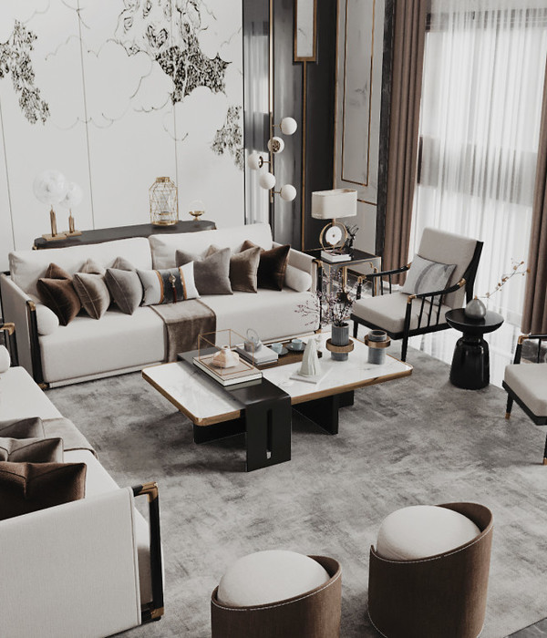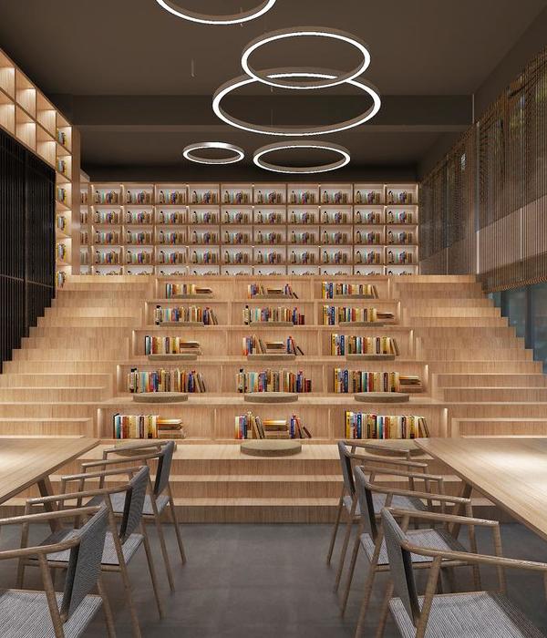和谐共生
引言 | Preface
共生形态新办公室选址于广州美术学院的广东现代广告创意中心。
The new office of C&C DESIGN is located in the Guangdong Modern Advertising Creative Center of Guangzhou Academy of Fine Arts.
■项目视频
由于三角形地块的关系,该建筑的两侧翼在最末端被伸展为凌厉的尖三角,而共生形态正好落在这个不规则的三角形内,从平面图上看,就像一柄刚出锋的刻刀,锋芒毕现。
Conforming to the triangular shape of the land, the two wings of the building are stretched into sharply-pointed triangles at the very end. C&C DESIGN happens to be located in the irregular triangle and takes the shape of a sharpened and mighty knife in the floor plan.
■前厅接待处
01
作为语言的几何体块
As a geometric block of language
整体而言,空间的设计顺应了建筑内部特征,以原空间柱网框架作为载体,穿插进呼应建筑形态的三角几何体块,改变空间的结构与层次,形成渐进的空间秩序与张力。
On the whole, the space design corresponds to the interior features of the building. By taking the original spatial column grid frame as the carrier, and interspersing the triangular block compatible with the architectural form, the spatial structure and layer are changed, thereby triggering progressive spatial order and tension.
接待前厅作为一个灵活性很强的空间,承担展览、聚会、活动等多重功能,因此在日常情况下选择大量留白。
Considering that the reception hall, as a space with remarkable flexibility, functions as the venue for exhibition, gathering and activities, blanks are profusely left on a daily basis.
前厅的设计以一道斜向切口将空间分割成大小各异、一繁一简两个几何体块,对角线加强空间景深关系,放大视觉冲击力:三角体块隐匿于黑色之中,只在留下框景式白色矩形接待台;白色几何大而舒展,以逐渐开阔的方式暗示着行进的方向。
In terms of the design of the front hall, an oblique incision splits the space into two geometric blocks of unequal sizes, one being complex, and the other being simplified. The diagonal line strengthens the relationship of the spatial depth of field and magnifies the visual impact: the triangular block is hidden in black, leaving only the white rectangular reception desk featuring framed scenery; the large and extending white rectangle gradually unveils the forward direction.
■正门入口
02
黑与白的对立切割
Opposite cutting of black and white
■开放式办公区
从接待前厅沿着白色空间转向,进入开放式办公区。白色三角体块延伸进来,以对角线的块面切割形成裸露的开口。
The reception hall takes a turn along the white space and gives way to the open office area. With the white triangular block extending inside, exposed openings are formed by the cutting of the block surface diagonally.
开放式办公区
白色盒子的应用,在这里并非只是单一的空间形式,它在公共办公区通道的L形转角前方,形成白色茶水间。
The white box is by no means a single spatial form here. Located in front of the L-shaped corner of the public office corridor, it forms a white tea room.
■水吧
在这里,一种关注精神性、注重流动感的设计语汇在此形成。
Here, a type of designing vocabulary is formed, valuing spirituality and flowing senses.
从茶水间往后延伸,一改前续空间的凛冽与克制,代之以蜿蜒流畅的白。
The cold and restrained feature of the previous space is replaced by the winding and smooth whiteness, extending backward from the tea room.
■后勤办公区廊道
03
向内探索与向外延伸
Exploring inward and extending outward
开放式办公区
公共办公区占据着整个空间最为开敞的区域,以接待前厅为缓冲,位于空间动线的中段,既保证了工作状态的低干扰,也兼顾着对外沟通的灵活性。
The public office area occupies the most spacious area of the entire space, with the reception hall as the buffer, and is located in the middle segment of the moving line. Such design not only minimizes the interference in the working state but also ensures the flexibility of external interaction.
△ 动线分析图
打破封闭式格局,强化设计工作过程中的沟通与协作,在自由开敞的环境之中激发不同的思维创意,向内部探索。在这里,开放式办公,更多是一种自发到自觉的过程。
By breaking the enclosed pattern, and strengthening the interaction and collaboration in the design, different brainchildren will be triggered in the free and open environment. Here, the pattern of open office gradually turns into a habitual inclination.
开放式办公区
大会议室位于公共办公区走廊的另一侧,与走廊相连的是可以自如切换透明度的电控调光玻璃,为会议室提供最佳的会议状态。
The conference room is located on the other side of the corridor of the public office area. Electronically controlled dimming glass capable of freely switching transparency is connected with the corridor, ensuring the optimal quality of the conference room.
■大会议室
黑色中的大会议室,较之于白色或敞亮的空间,能让思考不受常规性的暗示与束缚,更为活跃。在纯净的黑之中,头脑的风暴似乎总是来得更为强烈些。
Compared with the white or spacious space, the conference room is in blackness, thereby freeing the min from the chain of conventions and regularities. The context of pure darkness seems to stimulate and trigger fiercer brainstorming.
洽谈室
■主管办公室
04
接近日常
Melting into daily life
创始人的办公室位于白色廊道的最末端,也即是最不规整的三角形尖端上。如何有效利用三角形空间,并消解在身体感知过程中所带来的尖锐感,成为问题的关键。
The founder’s office is located at the very end of the white corridor, namely the pointed tip of the most irregular triangle.The key issue is to find ways to effectively utilize the triangular space and soften the acuteness in bodily perception.
在平面布局中,白色沙发以反常规的方式背靠横向延伸的办公桌一端,形成中岛组团结构,既使得空间秩序干净明确,也为入口留出充足的动线空间。
In the planar layout, the white sofa leans against the horizontally extended desk in an unconventional way, which forms the structure of the middle island. This not only clarifies the spatial order but also leaves adequate space for moving lines for the entrance.
■创始人办公室
入口南窗这边是以书柜、长凳、置物架、水平窗为高低布局的室内小景;而邻近美院校园一侧的落地玻璃,则以更开放的方式将绿植、阳光引进室内,形成视觉延伸。
The south window at the entrance is decorated with bookcases, benches, shelves and horizontal windows. The floor-to-ceiling glass facing the campus, by naturally inviting plants and sunlight into the room, triggers an effect of visual extension.
最后,以腰线分割的方式,将最末端的三角形空间细化为会议室,形成两进的格局。
Finally, the triangular space at the end is refined into a conference room by dividing the triangular space by the waistline, which forms a pattern of double spaces.
如此,以灰色的推拉门为界,将日常的办公区域退守在相对规整的梯形空间之中,消解三角结构对空间感受力的干扰。
A grey sliding door serves as the boundary, with which the office area retreats into a relatively regular trapezoidal space, thereby dissolving the triangular structure’s interfering effect on spatial perception.
办公室外是接近三十米的狭长露台,一端连接着茶水区,另一端连接着创始人办公室,与内部的白色走廊相对应,形成完整的闭环。在露台上铺以砾石,种上狼尾草,野趣横生。露台一侧是广州美院安静的校园,玻璃幕墙那边则车水马龙的都市盛景。
A nearly 30-meter-long narrow terrace is designed outside the office, with one end connecting to the tea area, and the other connecting to the founder’s office. The terrace corresponds to the white corridor inside, forming a complete closed loop. A sense of natural wildness is felt, as the terrace is covered by gravels and Pennisetum. On one side of the terrace is the quiet campus of Guangzhou Academy of Fine Arts, while on the other side of the glass curtain wall is the bustling urban scene.
■创始人办公室
■户外阳台
平面图
项目信息
项目名称:C&C DESIGN共生形态创意办公总部
设计单位:广州共生形态工程设计有限公司
设计内容:室内设计、软装设计及工程
设计总监:彭征
主案设计:谢泽坤
软装设计:丁淇、陈泳夏、何真芳、黄文秀、高颖颖
参与设计:夏声悦、谢紫山
深化设计:朱国光
项目后期:李永华、朱云锋、朱文烽、黄壕俊
项目地点:广州
设计时间:2021.05
竣工时间:2021.11
设计面积:1426㎡
室内照明:赫光照明设计(广州)有限公司
主要材料:金属漆、肌理漆、岩板、瓷化膜
{{item.text_origin}}

