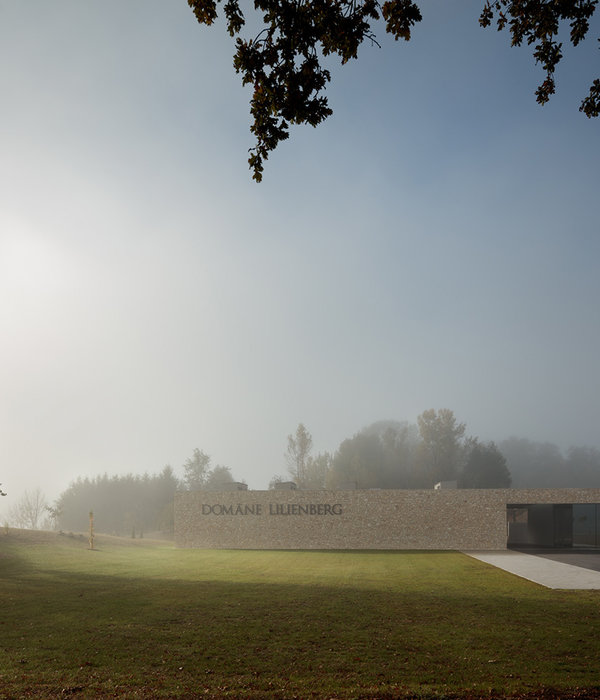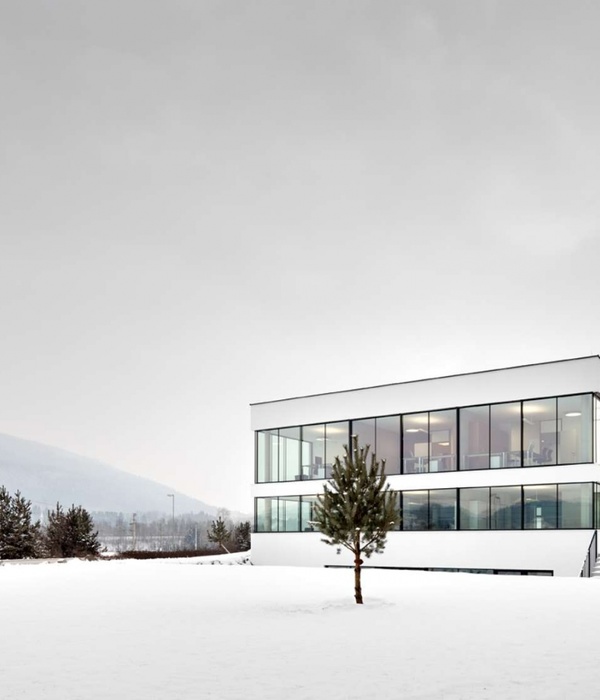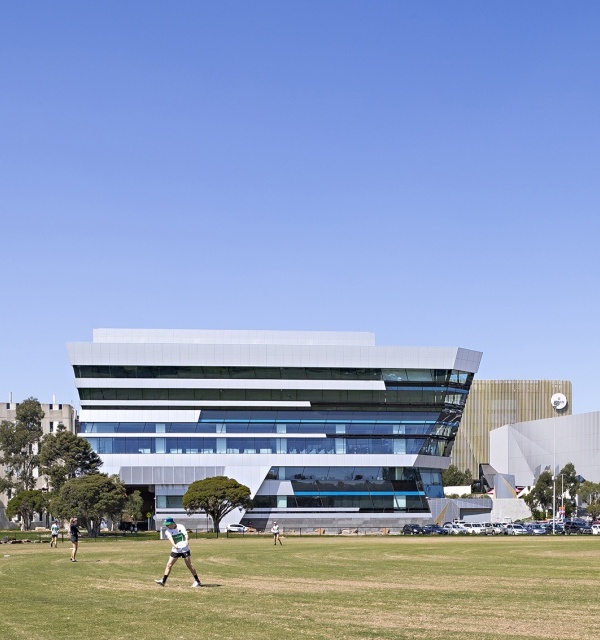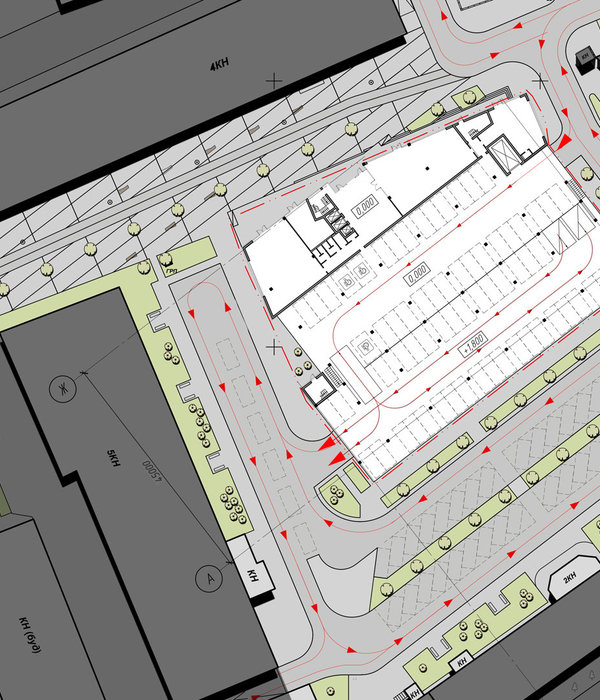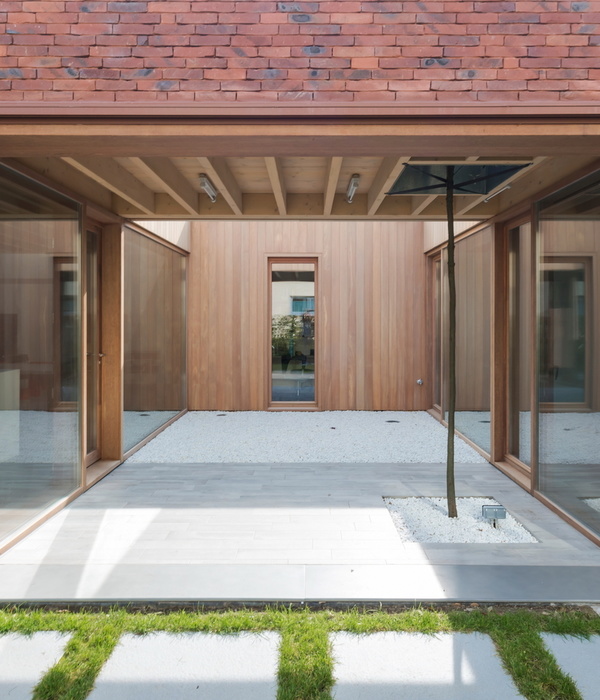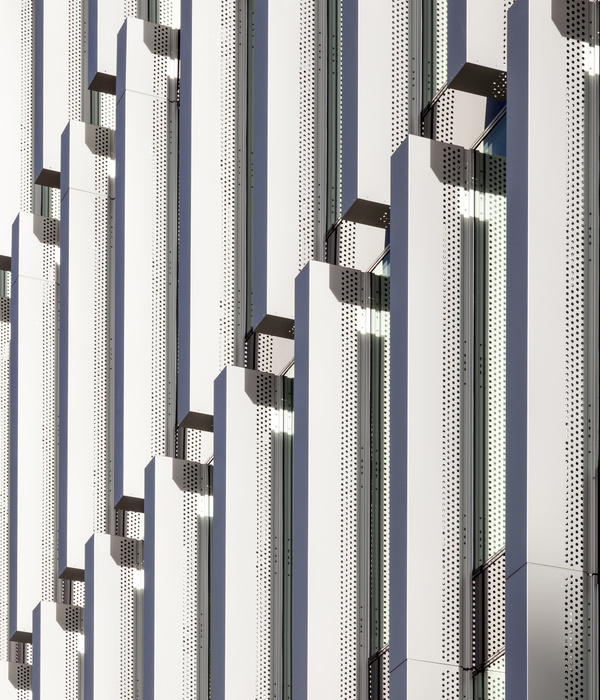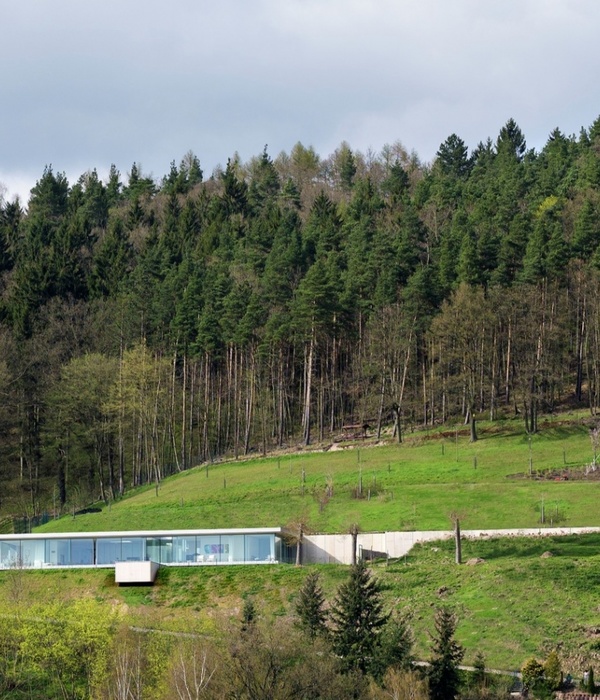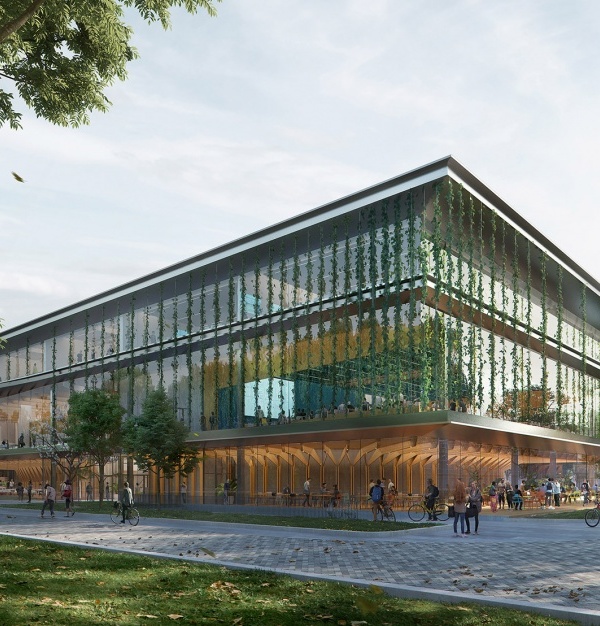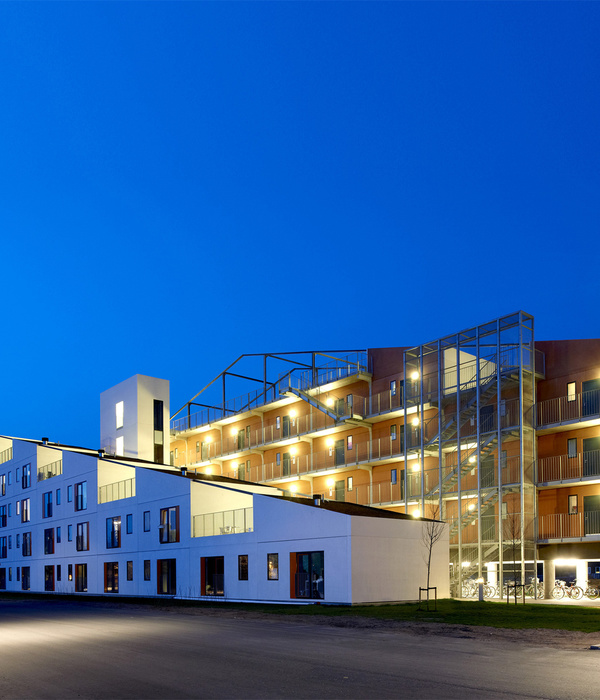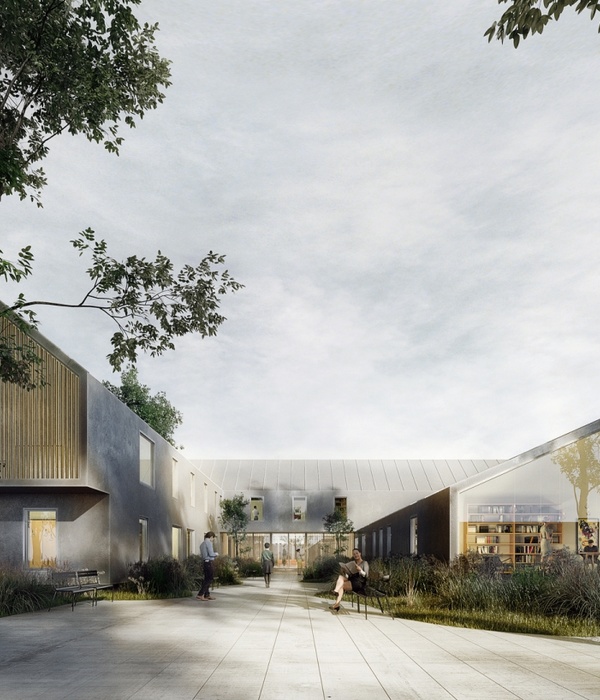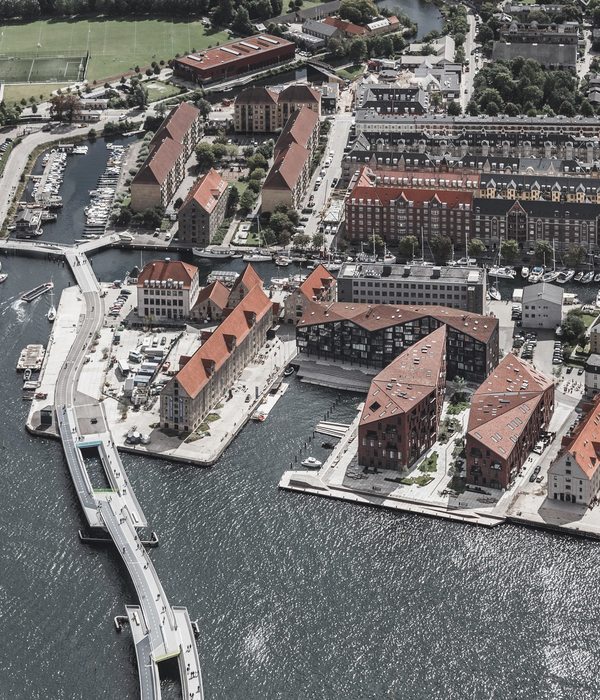The mountain chalet is located at the altitude of 1000 meters above sea level and it contains two residential units. The building responds to the local construction traditions whilst meeting the standards of 21st-century ways of family life. It provides adequate living comfort while being respectful to the mountain settlement with a unique surrounding landscape. The interior arrangement is based on the traditional principle of transversal separation applied to a building typology with two mirrored and separate residential units.
Each unit has its own front and back door, a communal space on the ground floor, and a bedroom in the attic. The shared facilities include a basement with a technical space, a ground floor sauna and a multiuse entrance vestibule and a front porch.
The concrete basement creates a solid base for the upper wooden CLT panel structure combined with a timber joist ceiling and attic structure. The advantage of the used construction is its stability, eco-friendly performance, and quick assembly. The facade consists of traditional wooden cladding with a vertical cover molding. The roofing is natural slate, and the base of the house is a massive granite plinth for weather protection.
Within the interior living space, there are standalone exposed concrete "bunkers" that contain sanitary facilities. Together with the staircase cores, they perform structural and microclimatic functions. The inner CLT panel surfaces are largely treated with white-transparent oil colour to obtain a visually smooth finish.
{{item.text_origin}}

