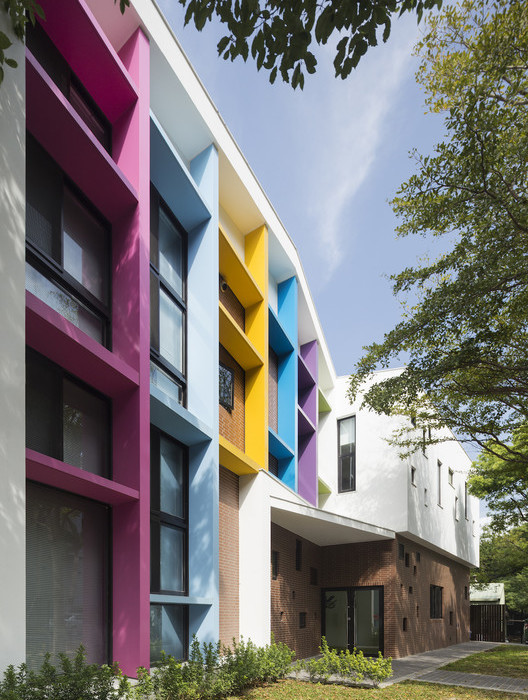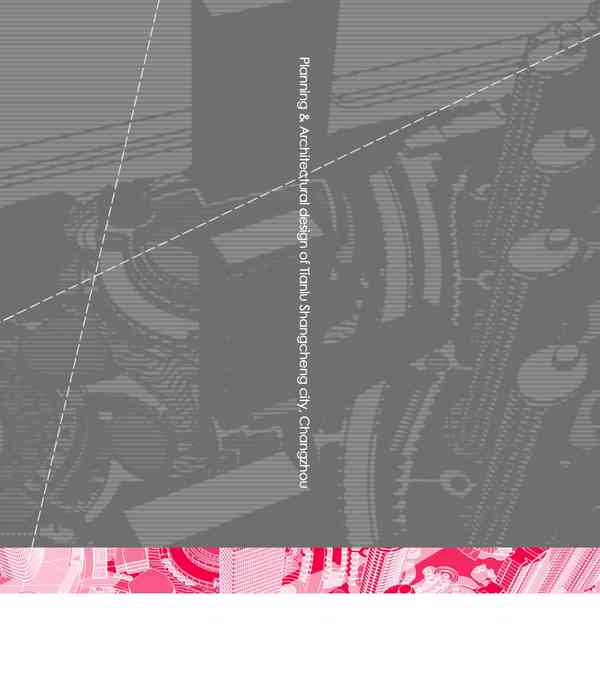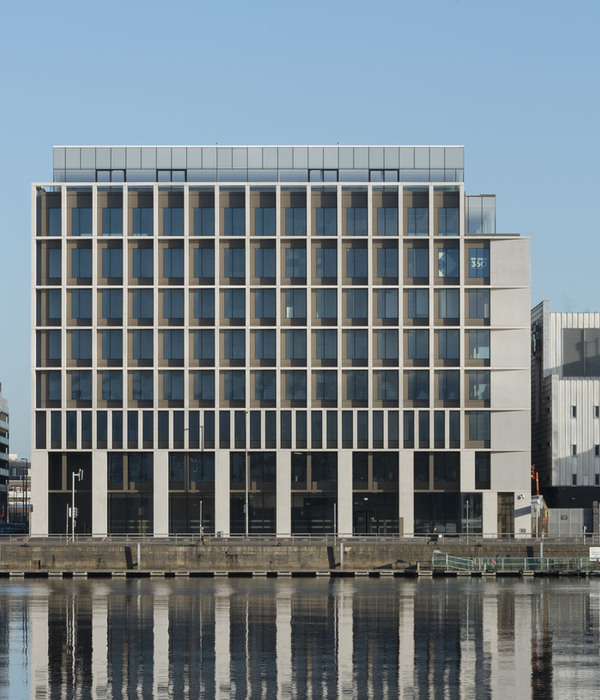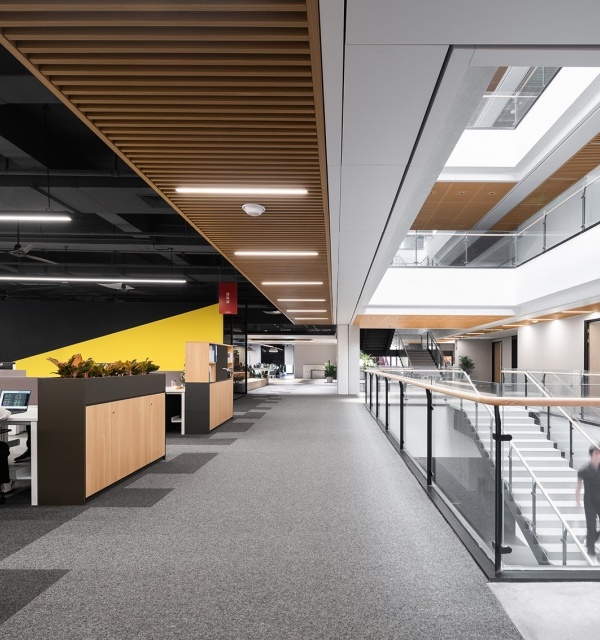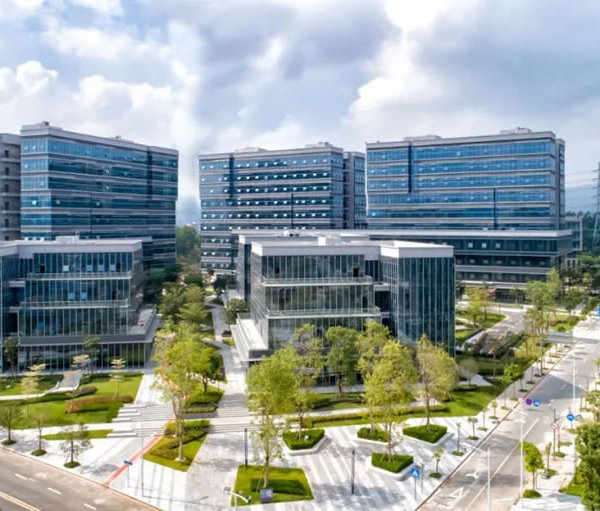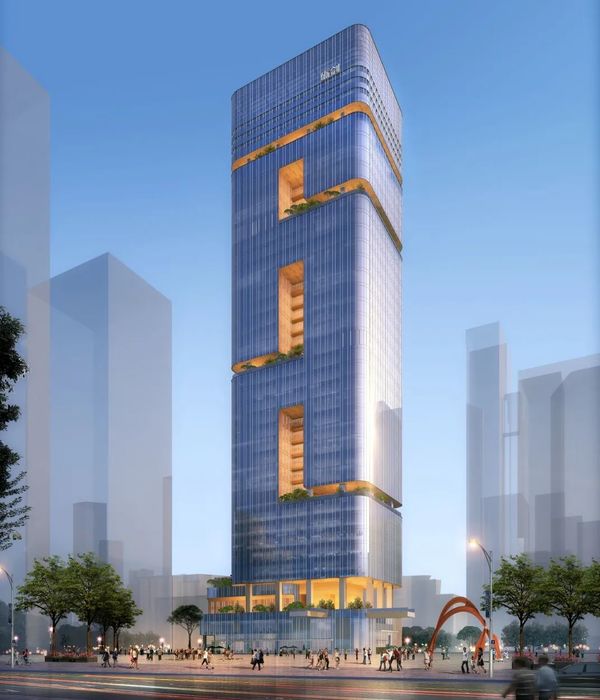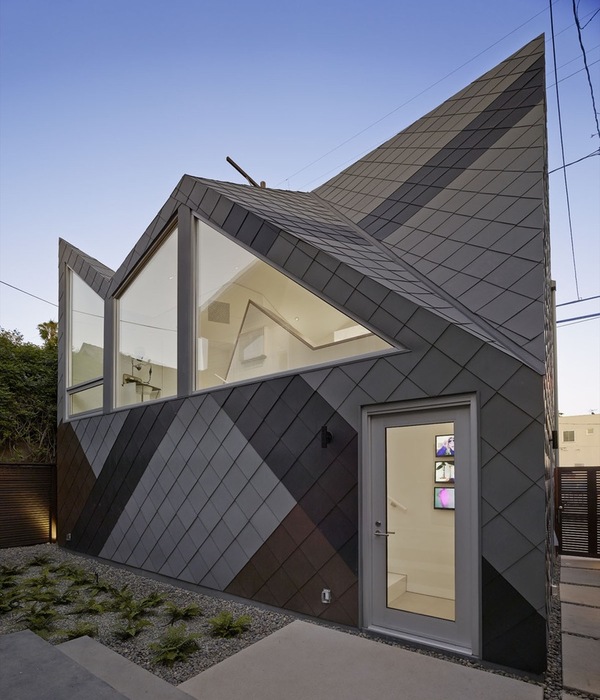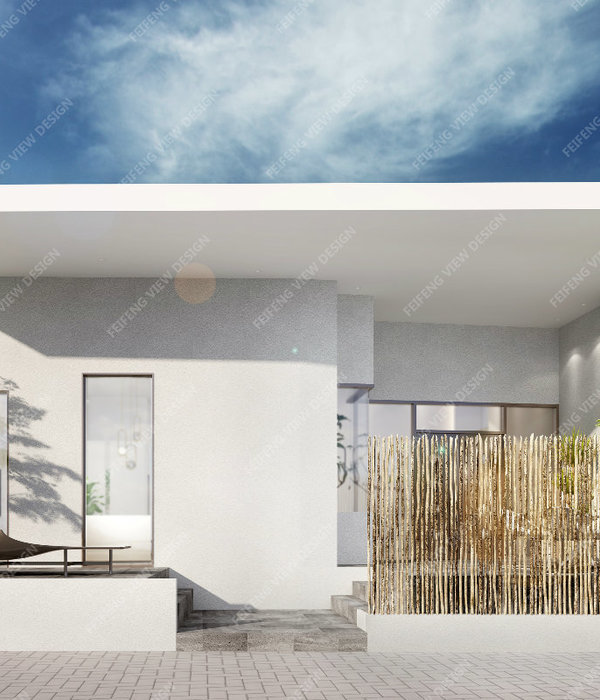Germany Thuringia K villa
设计方:Paul de Ruiter Architects
位置:德国
分类:别墅建筑
内容:实景照片
图片:18张
摄影师:Pieters Kers & Patrick Voigt
K别墅坐落在德国的图林根州,是Paul de Ruiter Architects在德国的第一个项目。这是一栋可持续的别墅,将别墅分离的部件在自然环境中整合在一起是客户的希望。项目的建筑设计很简单,但是却是一栋创新的住宅建筑,修建别墅使用的材料仅仅包含了玻璃、钢铁和混凝土。这栋可持续的别墅是朝南的设计,这也是起居室和卧室的所在地。别墅有一堵全高的玻璃墙,它起到了划分生活空间的作用。这堵玻璃墙没有任何中断,比如窗户或户外的遮阳百叶窗,这堵玻璃墙也不会反射任何景物,只向居住者们提供了山谷的惊人景色。
在生活区域周围有一个U型的平台。平台的中部,一个标准的室内庭院和游泳池相交在一起,游泳池就像漂浮在山顶上一样。通过一个横穿游泳池的附加升降台,平台看起来像是连续不断的一样。当有人要游泳时,这个升降台就可以被拉升起来。在平台周围有一个花园,花园中种植的有蔬菜作物和果树,这个花园让业主可以享受种植和收获的乐趣。别墅的入口、技术区域、食品室、游戏室和六个车位的车库都位于北边,进入了斜坡之中。
译者:蝈蝈
Villa K, located in Thuringen, is the first German project for Paul de Ruiter Architects. The realization of a sustainable villa, discrete and integrated in the natural environment, was the wish of the client. The result is a straightforward, but innovative residence built from only glass, steel and concrete.The sustainable house is oriented towards the south, this is where the living- and bedrooms are situated. A glass facade, stretching from roof to floor, demarcates the living areas. The glass facade, without disruptions such as windows or outdoor sun blinds, reflects nothing but the air and offers amazing views over the valley.
Around the living area a U-shaped terrace is situated. The middle of the terrace is crossed by a partly indoor patio and a pool that seems to float above the hill. Through the addition of a lifting platform across the pool, the terrace visually appears to continue. This platform can be pulled up when deciding to go for a swim. Around the terrace a garden is arranged with vegetable crops and fruit trees, through which the owner is able to harvest his own yield on this special location up in the mountains.The entrance, technical areas, pantry, hunting room and garage with room for six cars are located on the north side, moved into the slope of the mountain.
德国图林根K别墅外部实景图
德国图林根K别墅外部夜景实景图
德国图林根K别墅内部实景图
德国图林根K别墅平面图
{{item.text_origin}}


