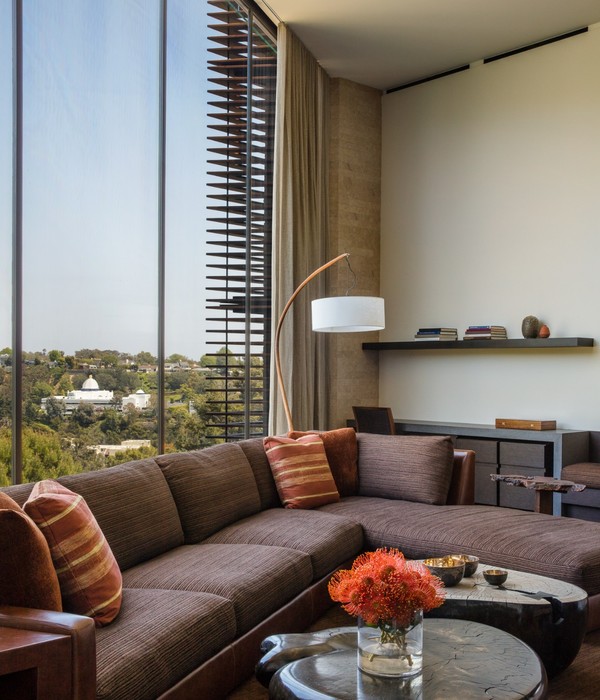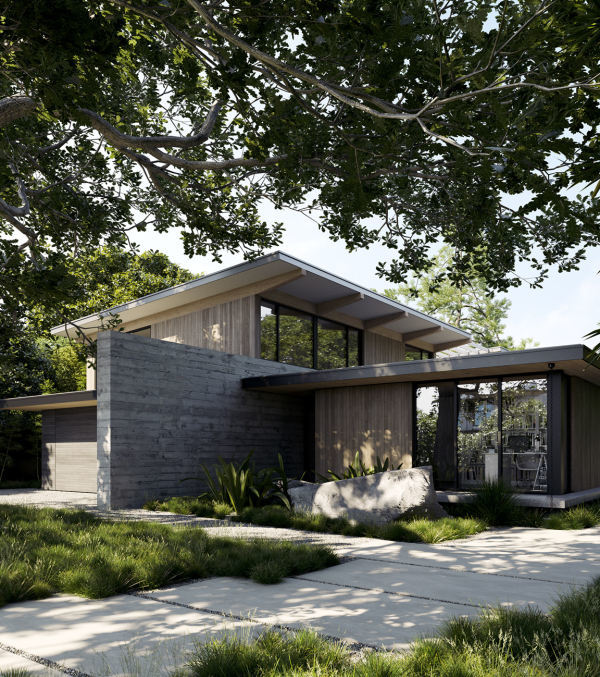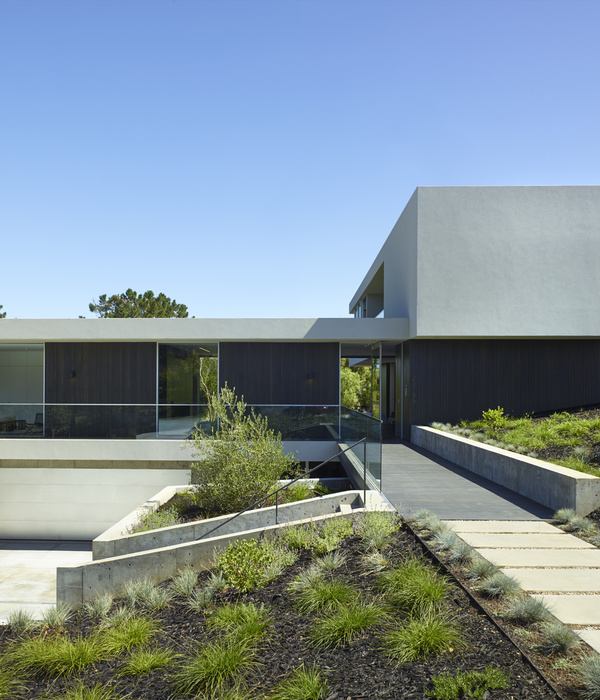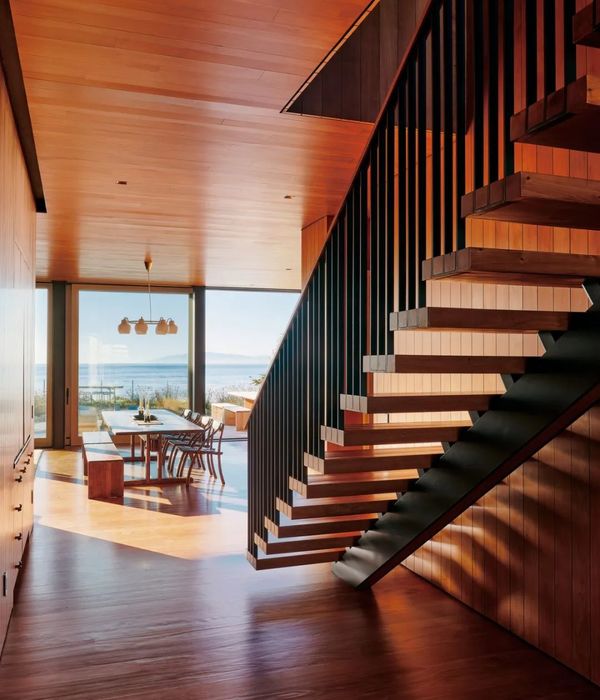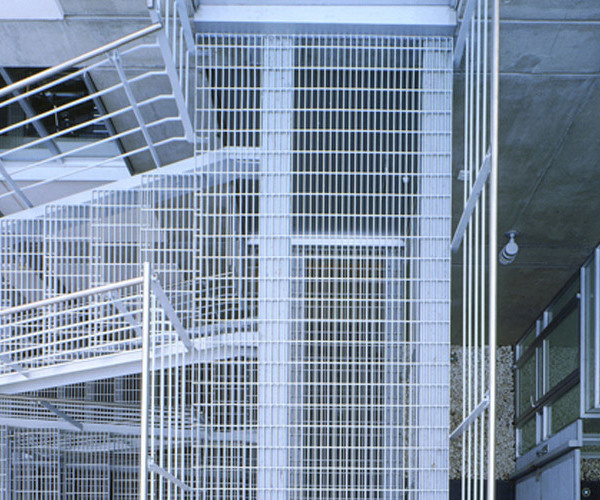- 项目地点:丹麦哥本哈根
- 客户:Bonava
- 项目:住宅和零售
- 面积:20000平方米
- 年份:2011年投入,2016年竣工
- 所获奖项:2015 年 MIPIM 奖——最佳住宅开发奖,2016 年哥本哈根奖——最佳住宅项目,2017年绿色优秀设计奖,2017 年 Architizer A+ 评审团获奖者
- 设计公司:Cobe 和 Vilhelm Lauritzen Architects
COBE + Vilhelm Lauritzen Architects:十多年来,Krøyers Plads一直是建筑和政治的战场。多年以来,当地组织和政界人士出于各种原因拒绝了五项建筑提案,直到Cobe和Vilhelm Lauritzen建筑事务所为这个美丽的历史遗址设计的最终建筑方案获得批准。该设计基于一种超民主的方法,并依据情境来讲述建筑的故事,力求通过与当地社区的对话设计周全且有意义的方案。
COBE + Vilhelm Lauritzen Architects:十多年来,Krøyers Plads一直是建筑和政治的战场。多年以来,当地组织和政界人士出于各种原因拒绝了五项建筑提案,直到Cobe和Vilhelm Lauritzen建筑事务所为这个美丽的历史遗址设计的最终建筑方案获得批准。该设计基于一种超民主的方法,并依据情境来讲述建筑的故事,力求通过与当地社区的对话设计周全且有意义的方案。
COBE + Vilhelm Lauritzen Architects: The Krøyers Plads site has been an architectural and political battlefield for more than a decade. Over the years, local organizations and politicians have rejected five architectural proposals for various reasons, until Cobe’s and Vilhelm Lauritzen Architects’ final building design for this beautiful historical site on the Christianshavn harbour front was approved. The design is based on a hyper-democratic and contextual approach – an architectural storytelling approach that strives to create a meaningful and comprehensive infill through dialogue with the local community.
COBE + Vilhelm Lauritzen Architects: The Krøyers Plads site has been an architectural and political battlefield for more than a decade. Over the years, local organizations and politicians have rejected five architectural proposals for various reasons, until Cobe’s and Vilhelm Lauritzen Architects’ final building design for this beautiful historical site on the Christianshavn harbour front was approved. The design is based on a hyper-democratic and contextual approach – an architectural storytelling approach that strives to create a meaningful and comprehensive infill through dialogue with the local community.
▼鸟瞰图 Aerial view
▼水岸码头空间 Waterfront space
Krøyers Plads并没有创造一种新的建筑类型,而是对基地附近的工业仓库进行了改造。基于当地居民的意见,新的Krøyers Plads由三个与现有环境相协调的住宅仓库组成。
Rather than inventing a new building type, Krøyers Plads is a reinvention of the industrial warehouse adjacent to the site. The new Krøyers Plads thus consists of three residential warehouses that fit into the existing environment, based on insights gathered from locals living in the neighbourhood.
▼与环境相协调的住宅仓库 Residential warehouses fit into the existing environment
Krøyers Plads住宅开发项目在2015年获得了MIPIM最佳住宅开发奖,也是第一个获得北欧“天鹅”生态认证的住宅项目,这证明了室内气候和能源使用符合高标准,且最大限度减少了建筑材料中的有毒添加剂、降低了建筑的高生命周期要求。
The residential development at Krøyers Plads won the MIPIM award for best residential development in 2015 and is the first housing project to receive the Nordic Swan Ecolabel, testimony to high standards for indoor climate, energy use, minimizing toxic additives in building materials and high lifecycle demands.
▼总平面图 Master Plan
▼建筑材料 Building materials
▼室内空间 Interior
海港前沿由一系列工业仓库构成,这些仓库屹立在水边,并具有不同高度的特色山墙。建筑的位置、材料和布局均基于仓库的类型特征来设计。
The harbour front is defined by a series of industrial warehouses, all situated perpendicular to the water’s edge, with characteristic gables in varying heights. The location, materiality and configuration of the buildings at Krøyers Plads are deeply anchored in the typological features of the warehouse.
▼一系列屹立在水边的工业仓库 A series of industrial warehouses perpendicular to the water’s edge
Krøyers Plads位于哥本哈根内港的前排,这里曾是一个繁忙的工业港口。今天,超过300公顷的水体面积已被净化至可进行沐浴的程度,这激发了巨大的娱乐资源。Krøyers Plads建筑的朝向确保了当地居民、其他哥本哈根民众和旅游者均能够获得水源。
The Krøyers Plads development is situated in the front row of Copenhagen’s inner harbour, a former busy industrial port. Today, more than 300 hectares of water surface have been cleaned to bathing quality, utilizing a tremendous recreational resource. The orientation of the buildings at Krøyers Plads ensure access to the water for the residents, other Copenhageners and tourists visiting the city.
▼Krøyers Plads位于哥本哈根内港的前排 The Krøyers Plads development is situated in the front row of Copenhagen’s inner harbour
▼立面图 Elevation
▼剖面图 Sestion
▼底层平面图 Plan of ground floor
项目地点:丹麦哥本哈根
客户:Bonava
项目:住宅和零售
面积:20000平方米
年份:2011年投入,2016年竣工
所获奖项:2015 年 MIPIM 奖——最佳住宅开发奖、2016 年哥本哈根奖——最佳住宅项目、2017年绿色优秀设计奖、2017 年 Architizer A+ 评审团获奖者
设计公司:Cobe 和 Vilhelm Lauritzen Architects
Location: Copenhagen, Denmark
Client(s): Bonava
Program: Residential and retail
Size: 20,000 m²
Year: Commissioned 2011, completed 2016
Awards: MIPIM Award 2015 – Best Residential Development, Copenhagen Award 2016 – Best Housing Project, Green Good Design Award 2017, Architizer A+ Award Jury Winner 2017
Architect(s): Cobe and Vilhelm Lauritzen Architects
审稿编辑 HOU
{{item.text_origin}}



